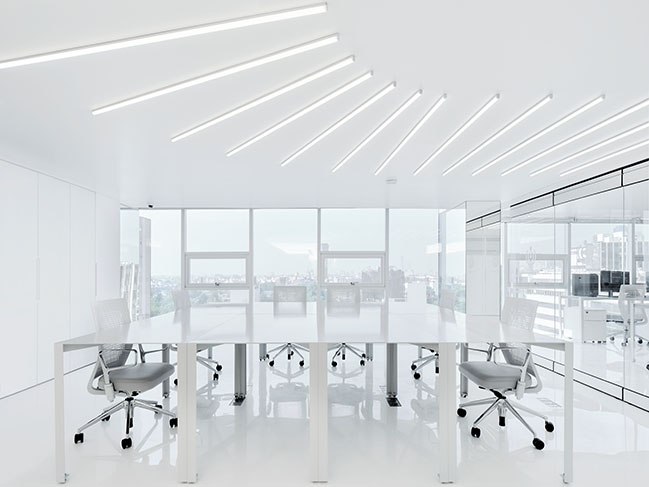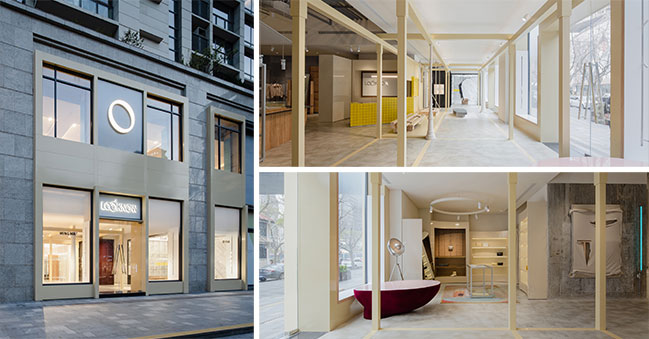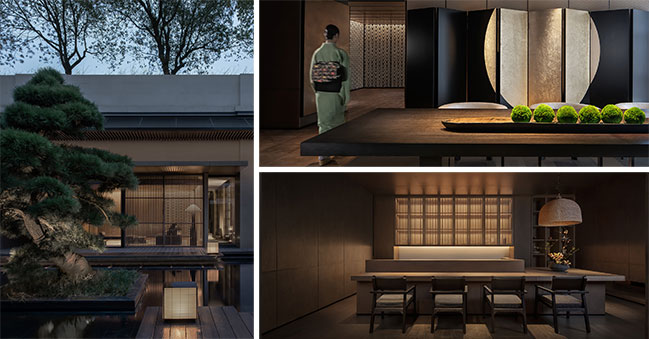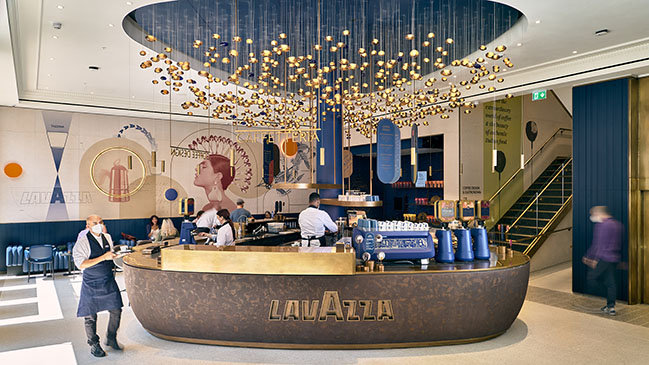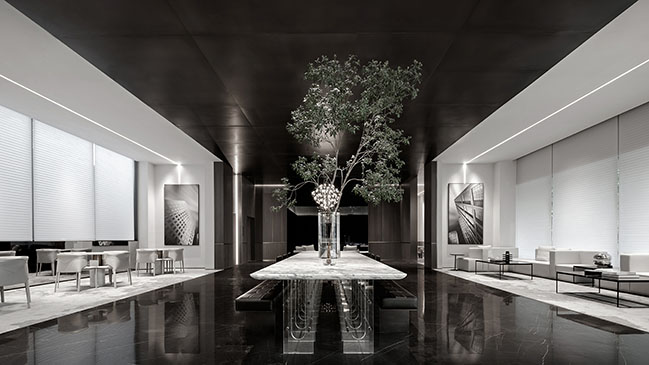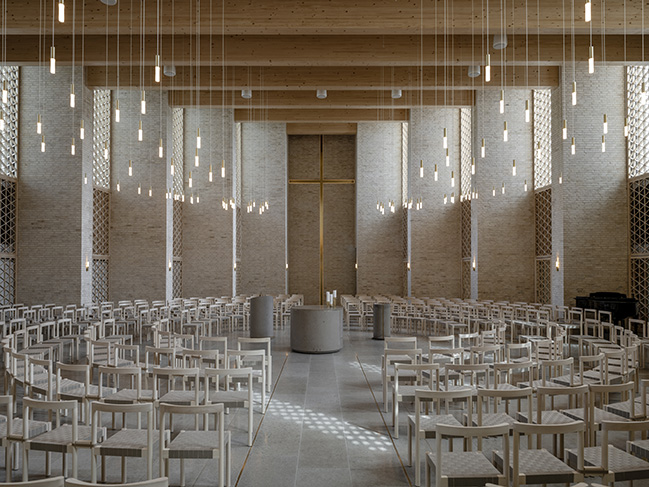10 / 14
2021
The project is B&B Italia's new store located in Ningbo, conceived by OUTIN. DESIGN. The design achieved the unity and continuity of the brand space from the perspectives of building, landscape and interior...

> OSSO Showroom by FOSHAN TOPWAY DESIGN
> SigMann Showroom by Spring Design Office
Project's description: As a leading Italian furniture brand, B&B Italia fuses creativity, craftsmanship and technology to activate the historical and cultural heritage of the Apennine Peninsula, and injects it into contemporary furniture design, to convey the beauty of harmony between people and objects. For more than half of a century, the brand has been dedicated to research and innovation of materials, and has created numerous "timeless" works in collaboration with the most prestigious designers. It defines new fashion trends, and also leads a brand new modern lifestyle.
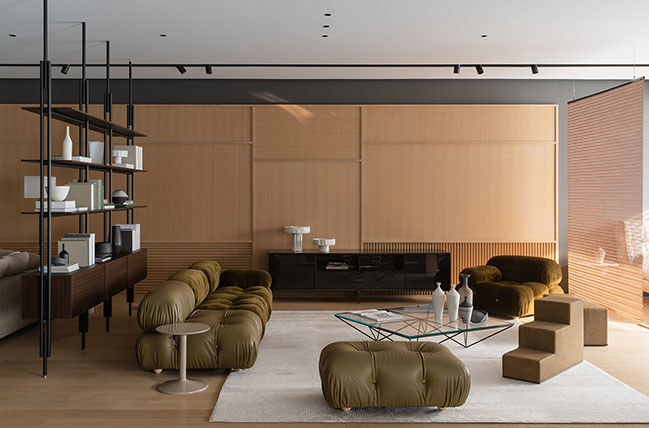
Build connection
B&B Italia has established a sales network that covers more than 80 countries worldwide, and has opened flagship stores in major cities like London, Paris, Milan, New York, Beijing, Taipei and Tokyo. The project is B&B Italia's new store located in Ningbo, conceived by OUTIN. DESIGN. The design achieved the unity and continuity of the brand space from the perspectives of building, landscape and interior.
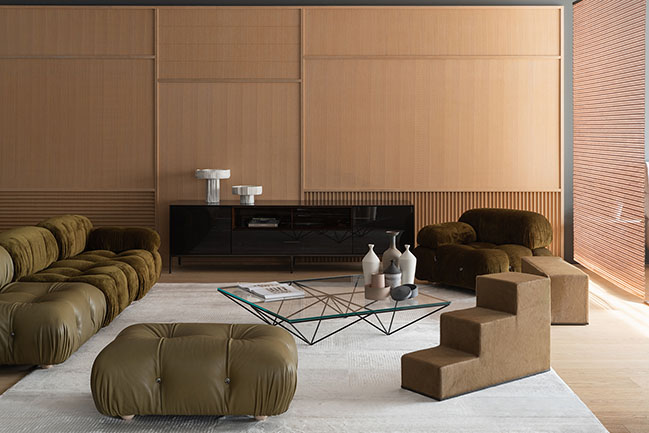
The key requirement of the design was to echo the core values of the brand and convey it in a more intimate and understandable manner in Chinese market. B&B Italia pays attention to upgrading furniture functions and works to respond to modern people's spiritual pursuit for inner peace by adopting simplistic, elegant furniture design languages. In line with the brand's concept, the design team intended to touch visitors' heart at emotional level, and conceived the spatial narratives and interaction from an aesthetic perspective.
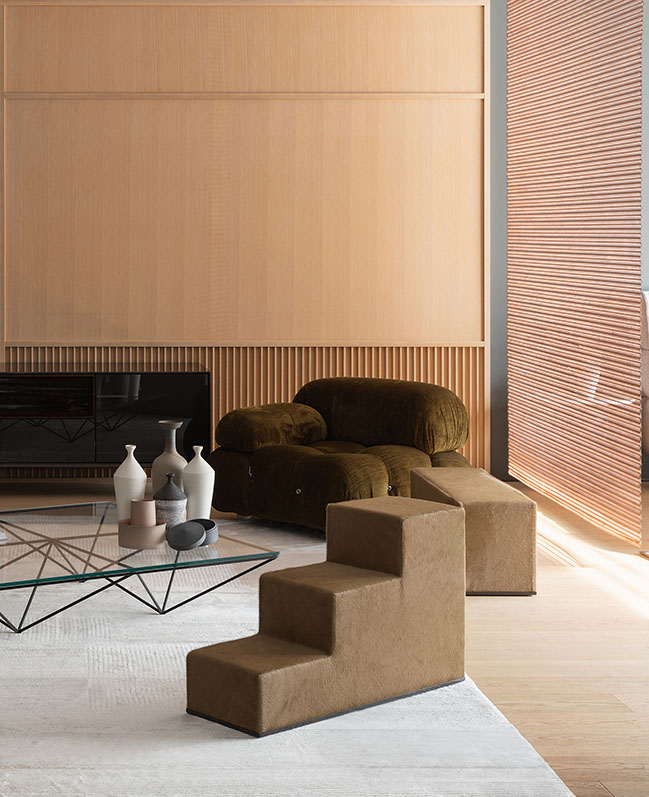
Immersive scenes
The visual impact of the staggered heights of facade elements is extended to the interior. The products of B&B Italia and its subsidiary brand Maxalto interweave along the experiential route within the overall space.
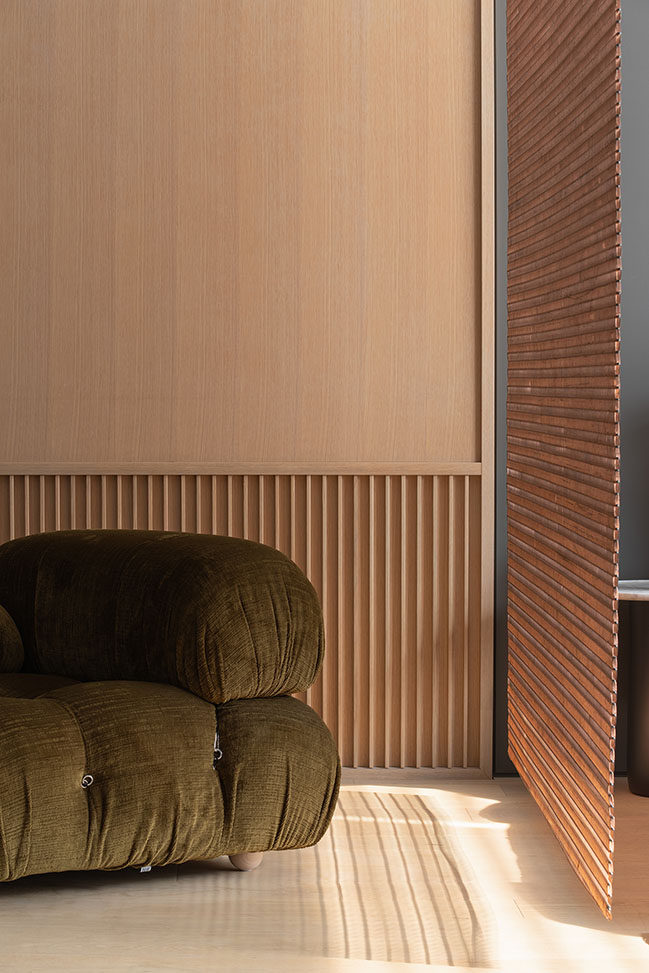
The design broke conventional showroom mode, and adopted a spatial pattern with a sense of layering and mixed elements and colors in an elegant manner, hence creating a space that features contemporary uniqueness and timeless elegance.
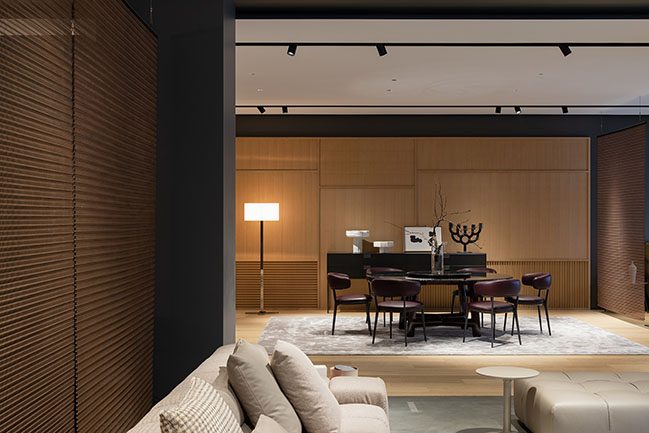
The interior space shows a strong sense of volume and clean lines. The translucent semi-open partitions enable the transition of space, and also create continuity of visual experience and a sense of depth.
The stacking and interweaving relationship of surfaces and blocks guides the circulation in an implicit manner, and brings in outdoor landscape and daylight to the greatest extent within visitors' field of vision. In this way, the interior space becomes a dynamic entity.
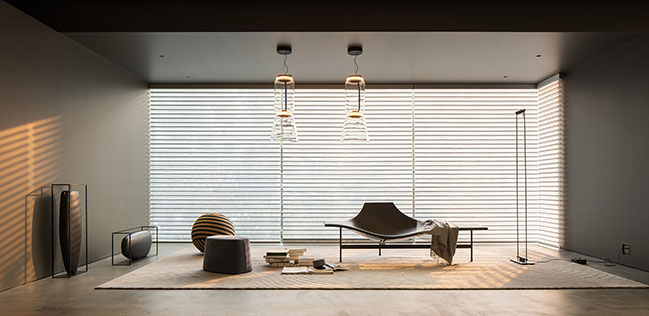
Emotional resonance
B&B Italia interprets modern civilization with products highly sensitive to life. The design is ultimately an "annotation" to life. The spatial structures of the showroom are simple and coherent, forming a naturally-regulated garden together with sunshine, breeze, textures and ambience. The displayed furniture in the "garden" grows like flowers and grass.
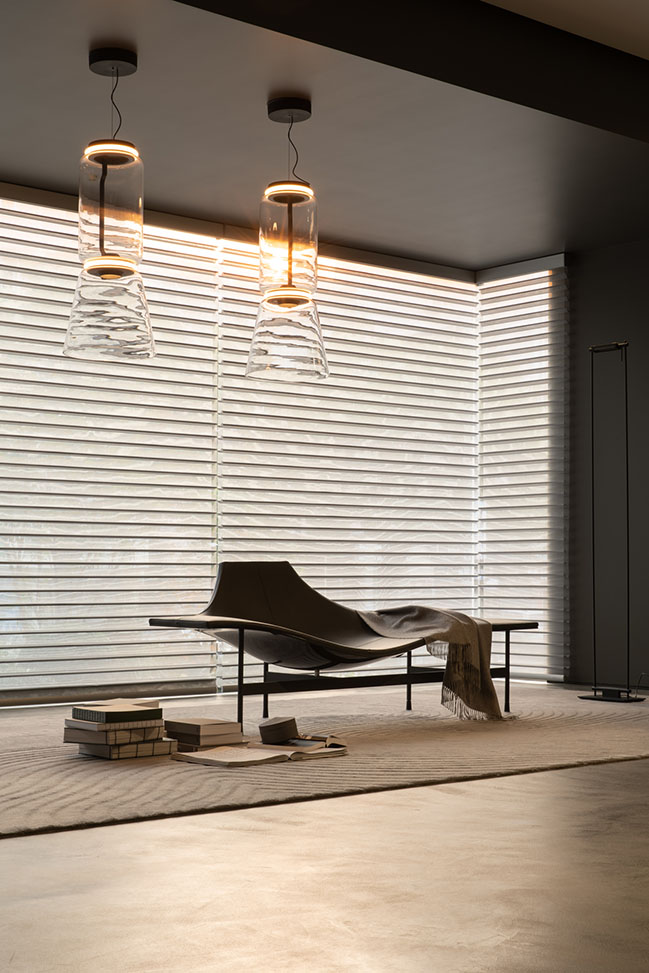
The relationship between products and space takes full consideration into both functional and emotional aspects. In this interactive, immersive space, commercial logic is upgraded to the communication of brand culture and aesthetics.
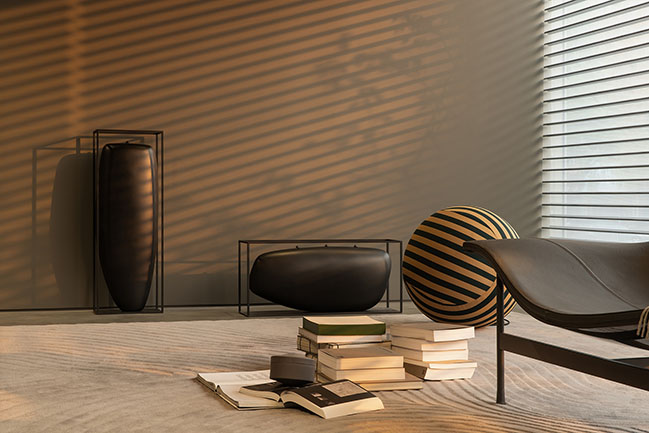
Design Firm: OUTIN. DESIGN
Location: DERLOOK, Ningbo, Zhejiang, China
Year: 2020
Area: 540 sqm
Lead Designer: Wang Chen
Design Management: R.E.C Team
Props Production: R.E.C Team
Lighting Design: R.E.C Team, Yunxi Lighting Co., Ltd.
Photography: Wen Studio
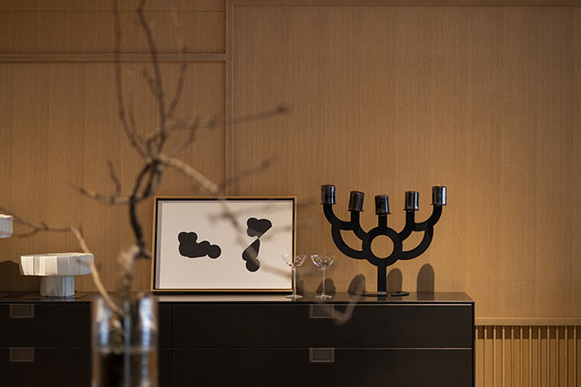
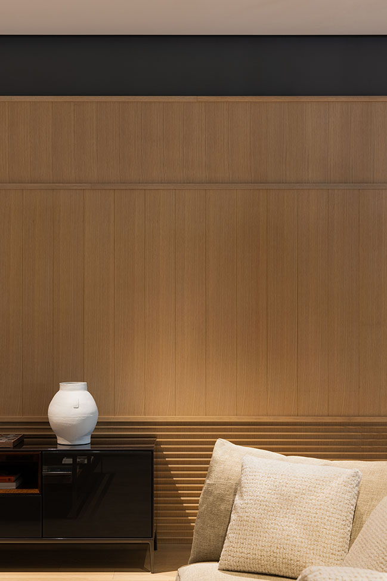
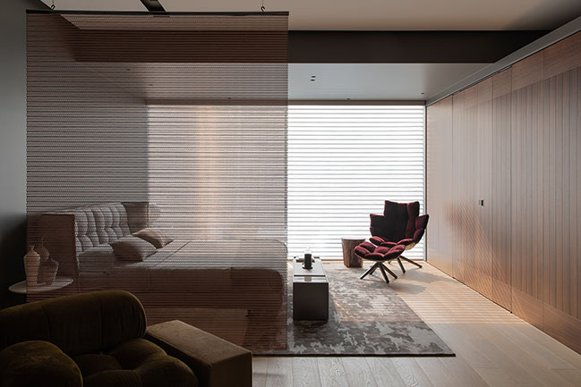
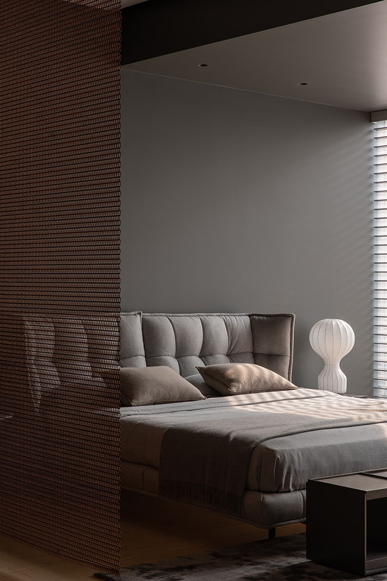
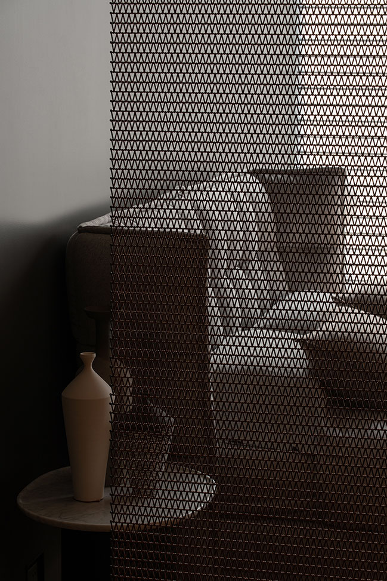
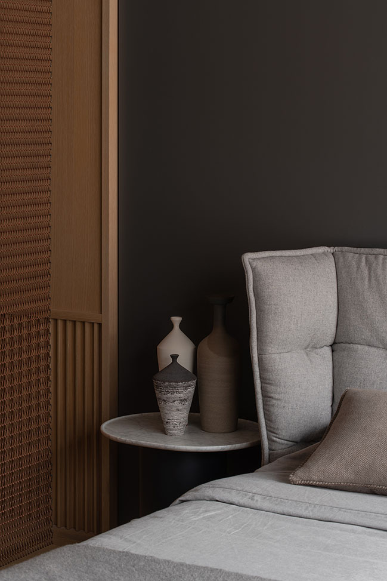
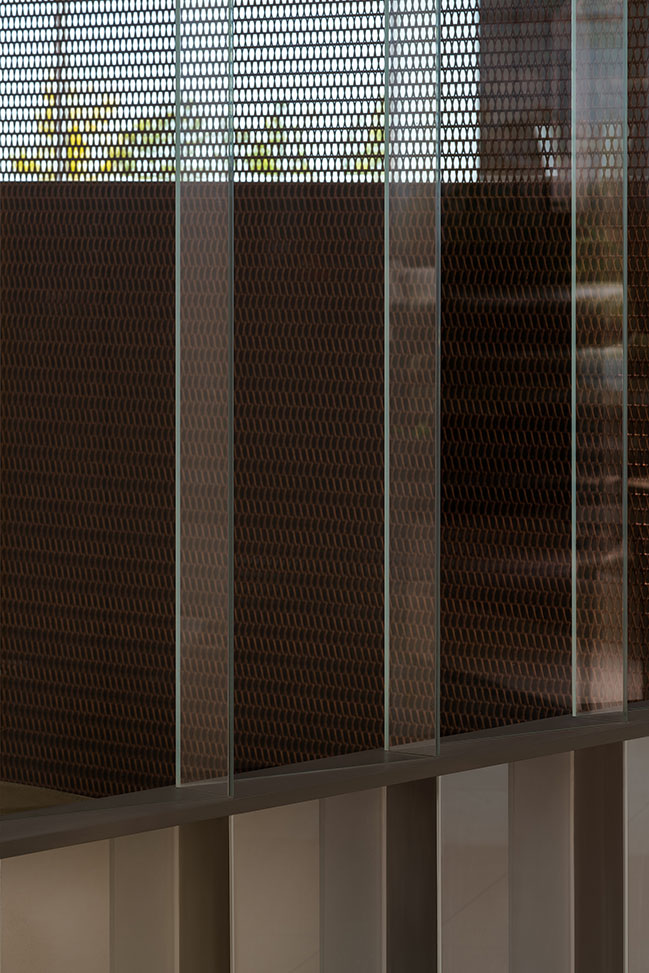
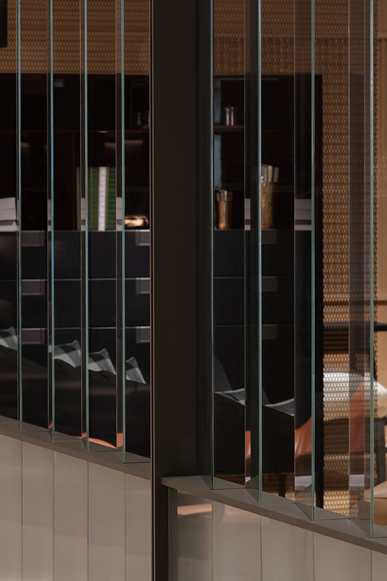
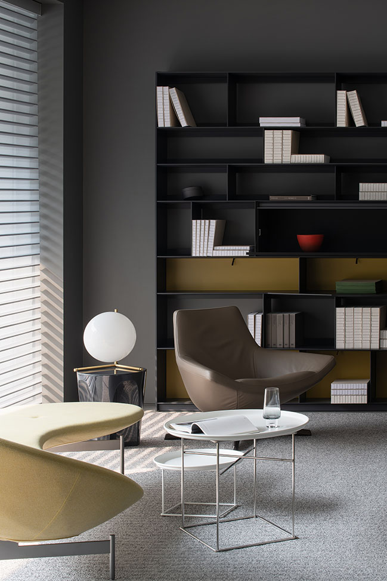
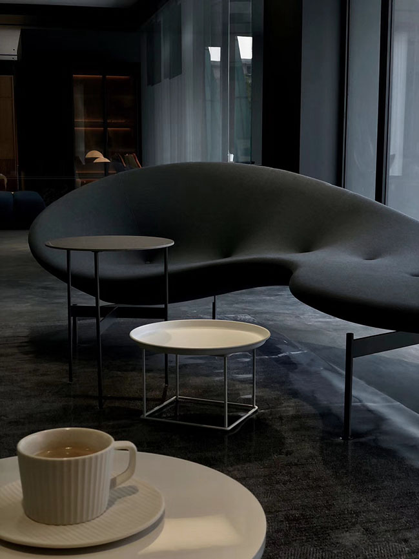
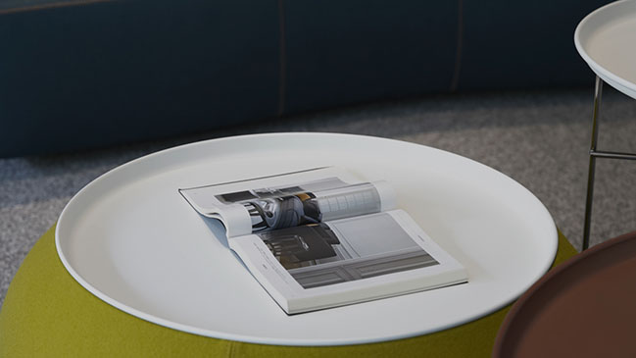
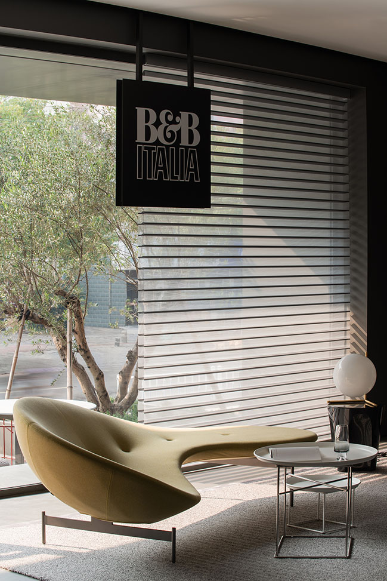
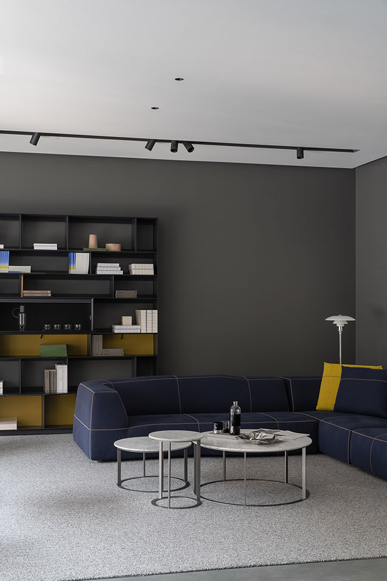
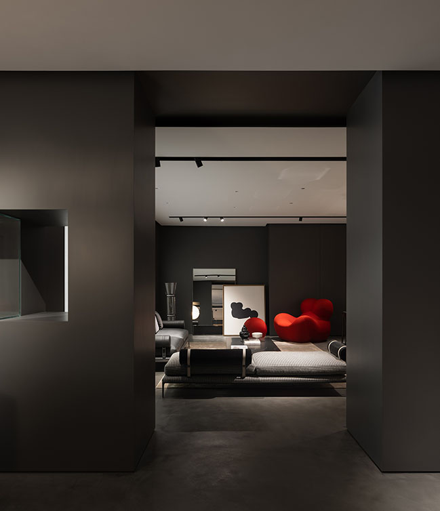
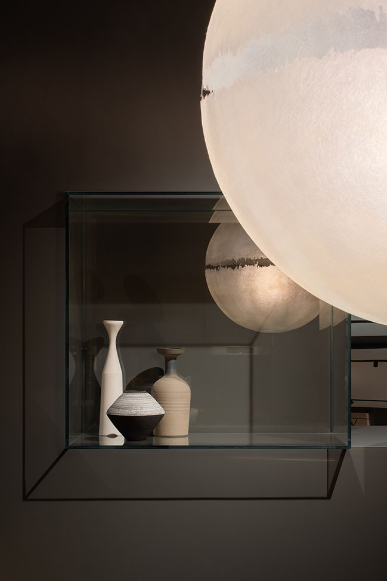
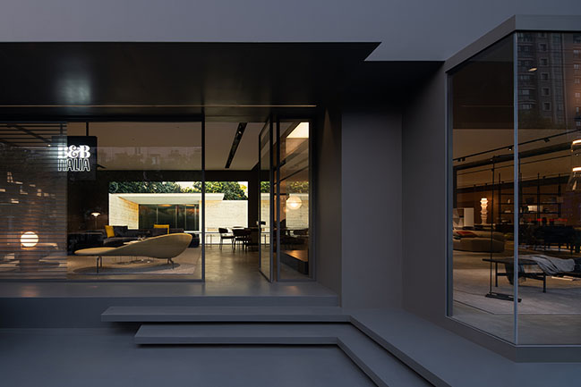

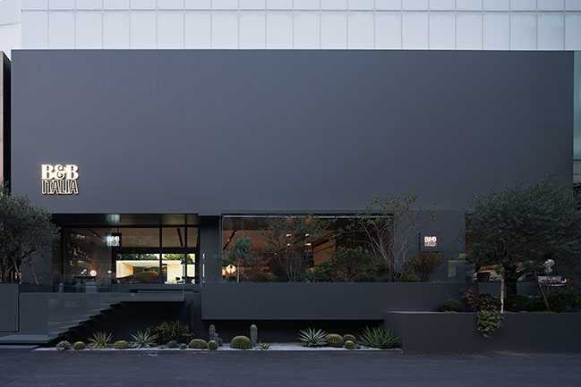
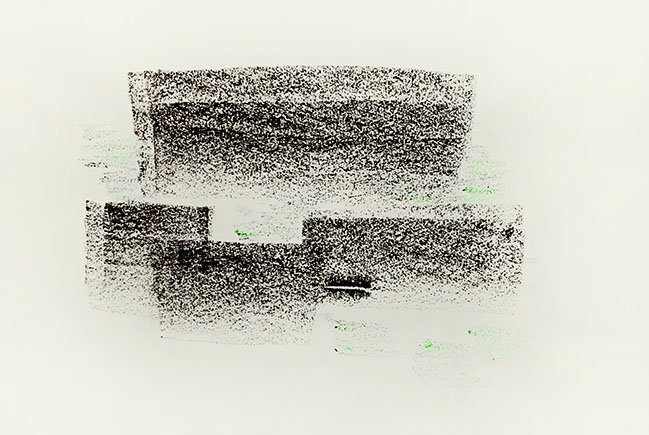
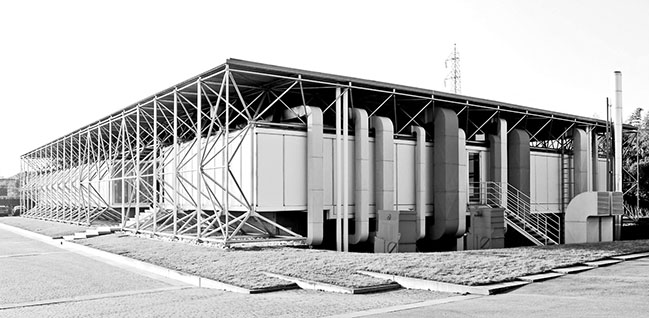
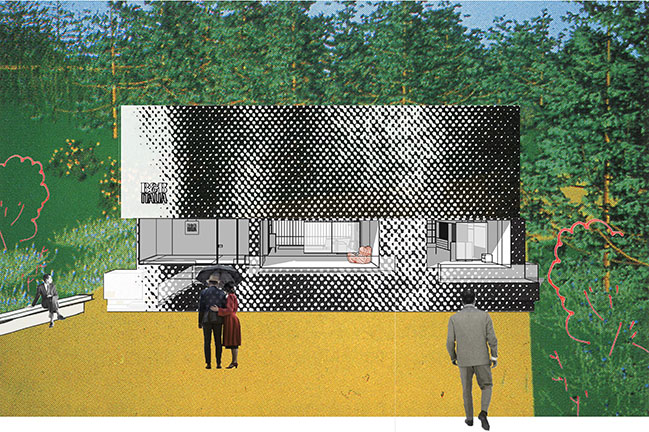

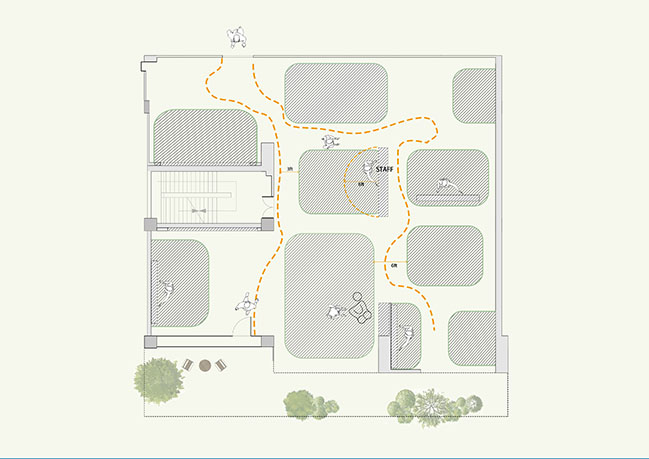
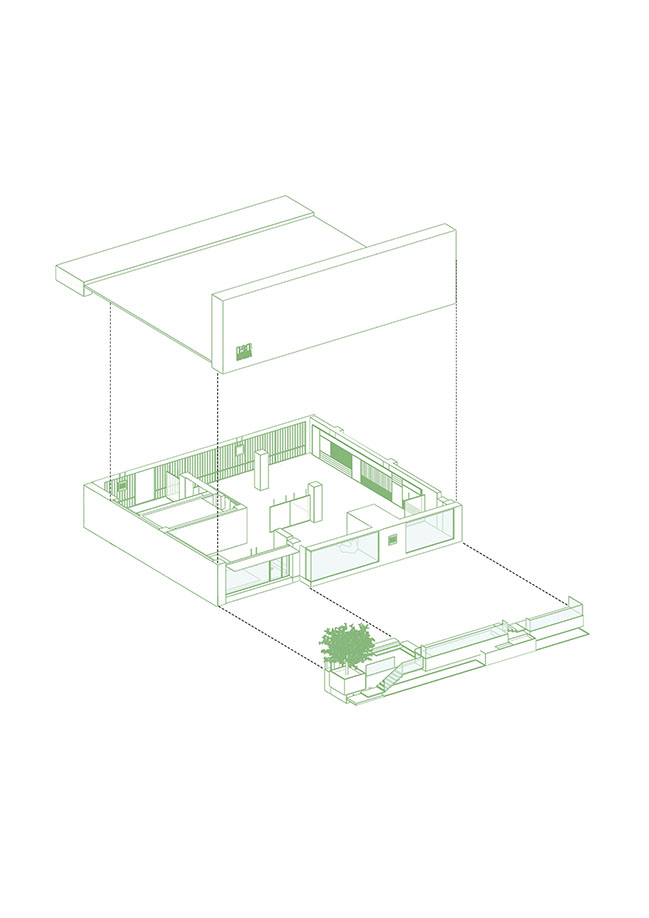
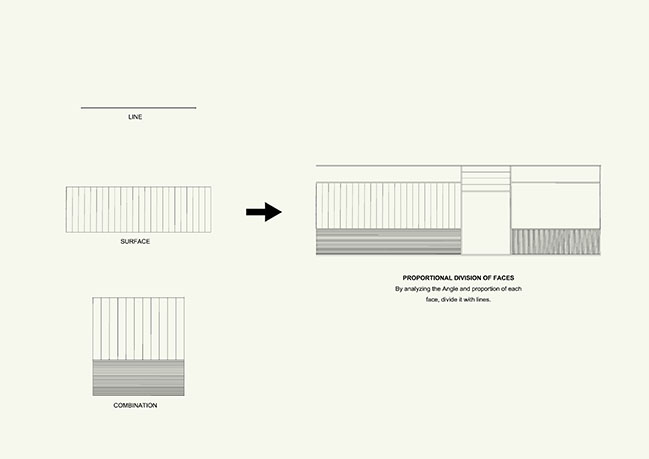
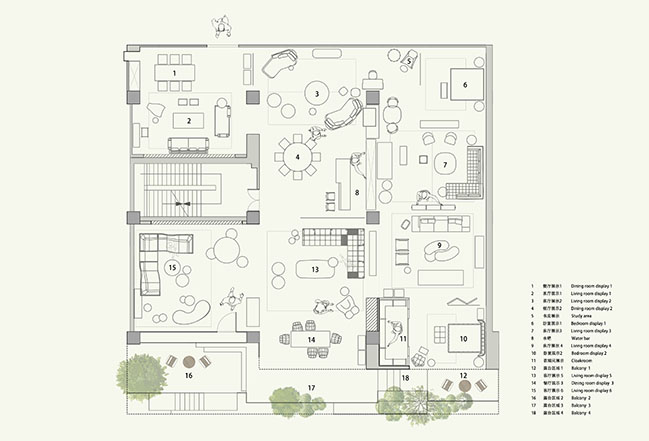
B&B Italia Showroom, Ningbo by OUTIN. DESIGN
10 / 14 / 2021 The project is B&B Italia's new store located in Ningbo, conceived by OUTIN. DESIGN. The design achieved the unity and continuity of the brand space from the perspectives of building, landscape and interior...
You might also like:
