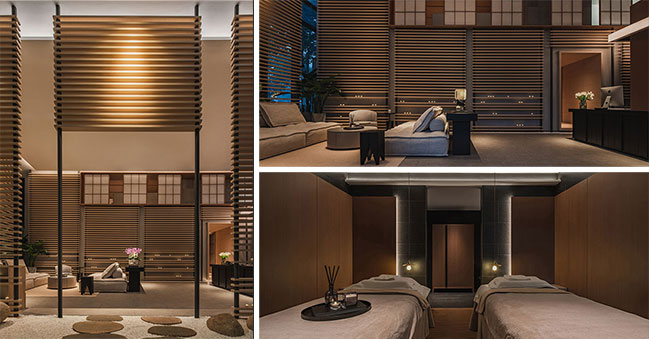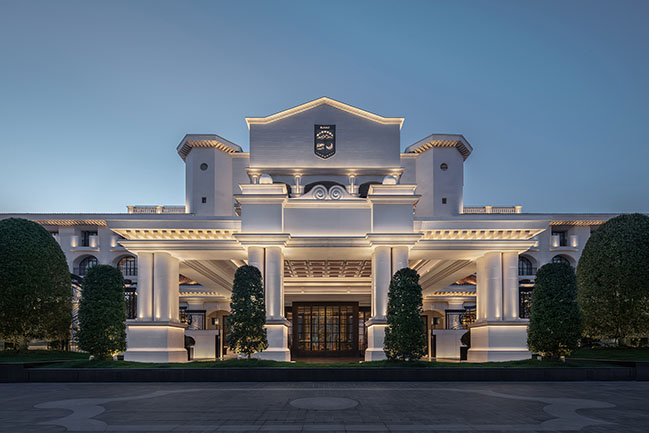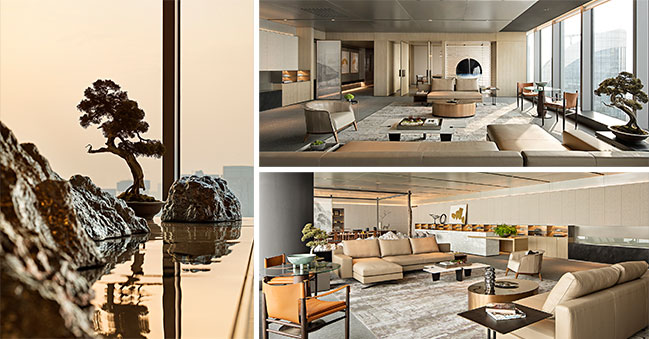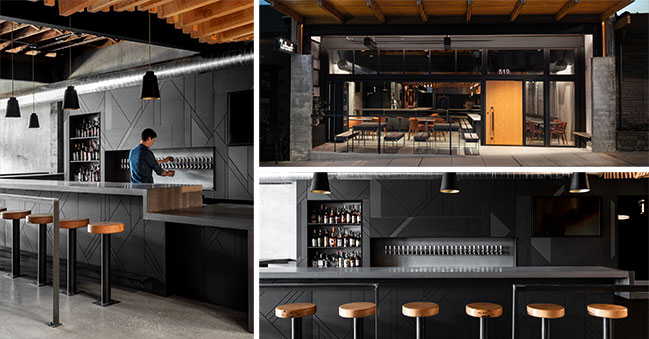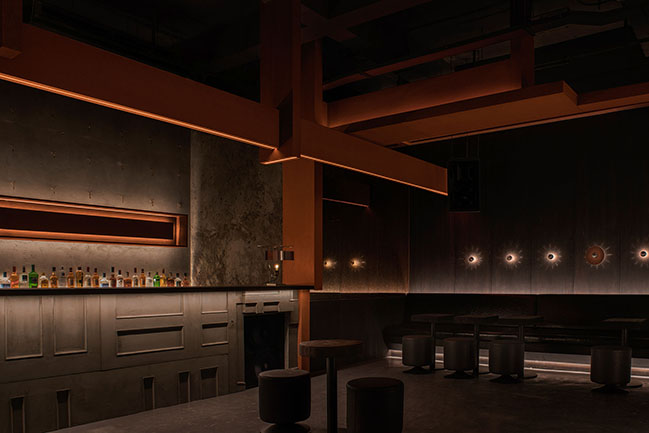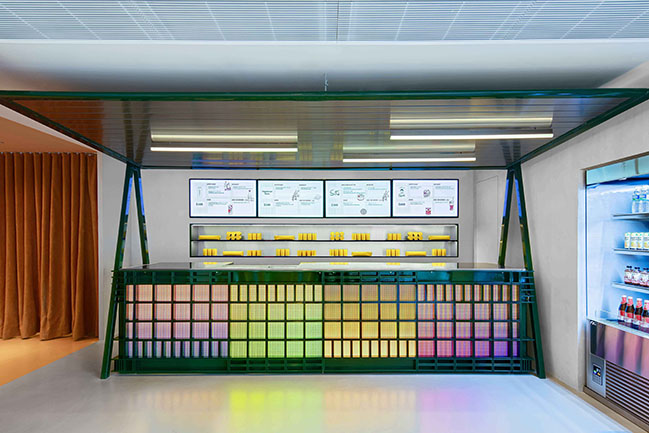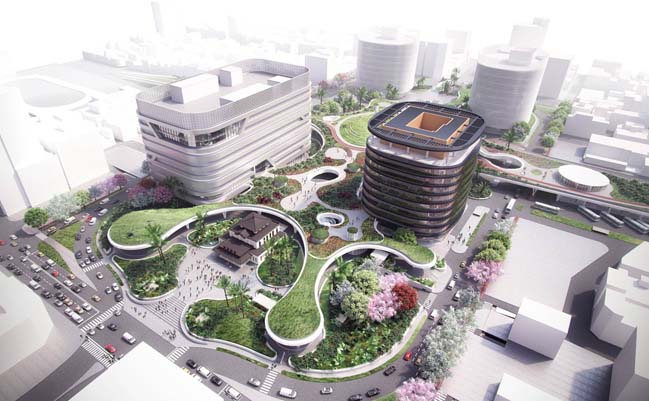09 / 24
2021
This project is the sales center of Skyview Mansion. Based on the favorable geographic location and cultural context of Lumu, the space is endowed with an inclusive aesthetic style. Interior decoration design was approached by F.G STUDIO...
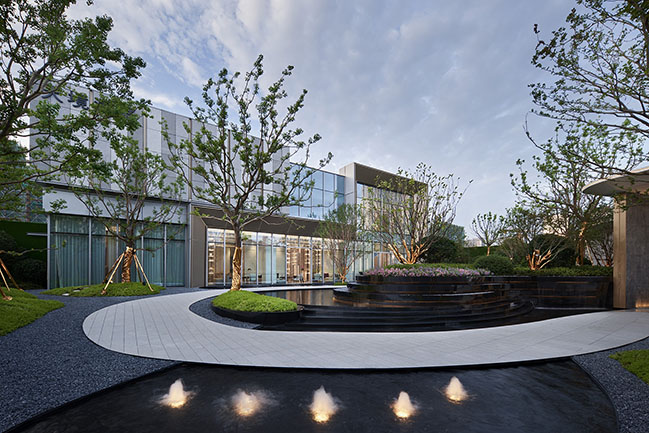
> Sales Center of Poly F.S. Skyline Garden by T.K. Chu Design
> NEXT Sales Center by GFD
Project's description: Suzhou, known as Gusu, has a history of more than 2,000 years. It's a city with abundant resources and an inclusive character. Gorgeous ancient mansions and gardens show the magnificence of the city, and the Jiangnan water town landscapes endows it with a restraining character as well.
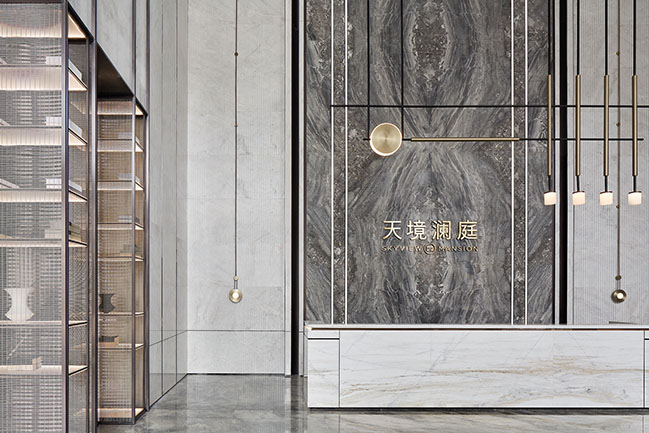
Lumu is a gem in the center of old Suzhou, adjacent to the millennia-old Qimen Street. Lumu is so named as it's the place where the tomb (pronounced as "mu" in Chinese) of Lu Zhi - a prime minister of Tang Dynasty is set. In ancient times, it was a prosperous town that gathered the nobility, intellectuals and merchants, and was also known for imperial brick kilns and Kesi techniques for silk tapestries. The traditional craftsmanship and profound cultural context have shaped Lumu's distinctive Oriental aesthetics.
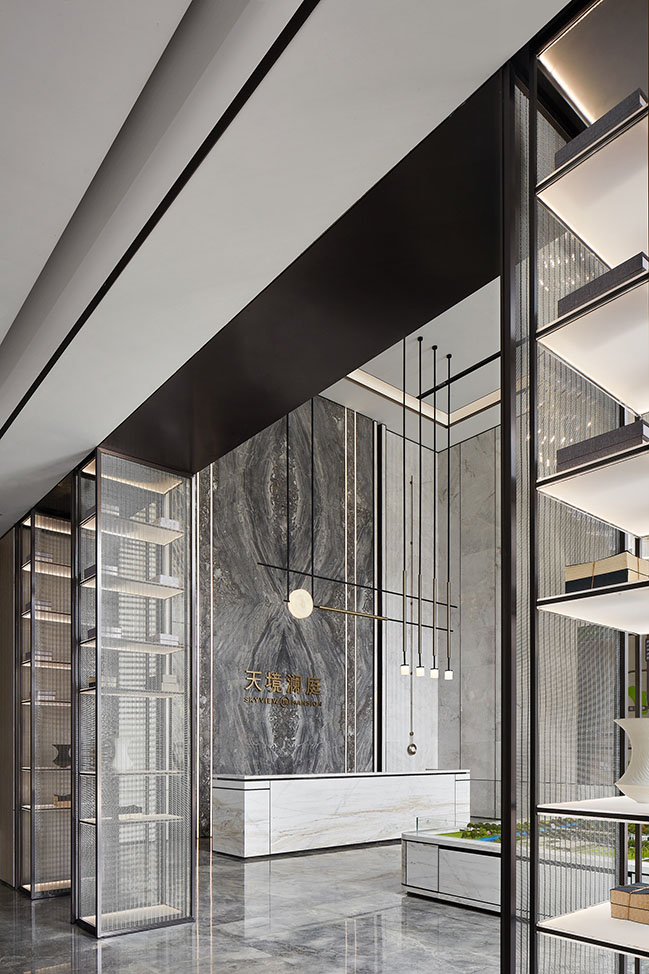
In the long river of history with ups and downs, Lumu has always been prospering. Real estate developers SCE and Rsun joined hands to construct a residential community here. Named as Skyview Mansion, the residential development will inherit the local cultural context and give new interpretations of traditions, aiming to provide an upscale, elegant living environment and convey forward-looking values.
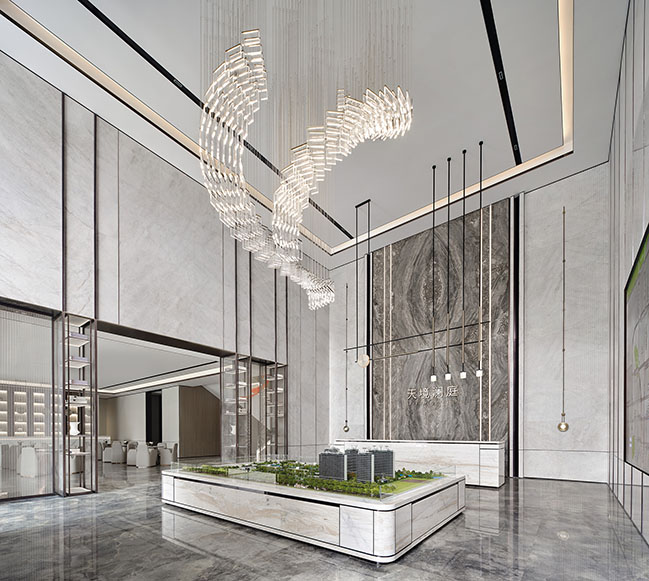
This project is the sales center of Skyview Mansion. Based on the favorable geographic location and cultural context of Lumu, the space is endowed with an inclusive aesthetic style. Interior decoration design was approached by F.G STUDIO. The design team drew inspiration from Jiangnan water towns, local classical gardens and imperial brick kilns, identified "simplicity, elegance and eternity" as the theme, and took the local humanistic spirit as the design thread, thereby creating a dynamic space that integrates low-profile luxury, purity, and artistry.
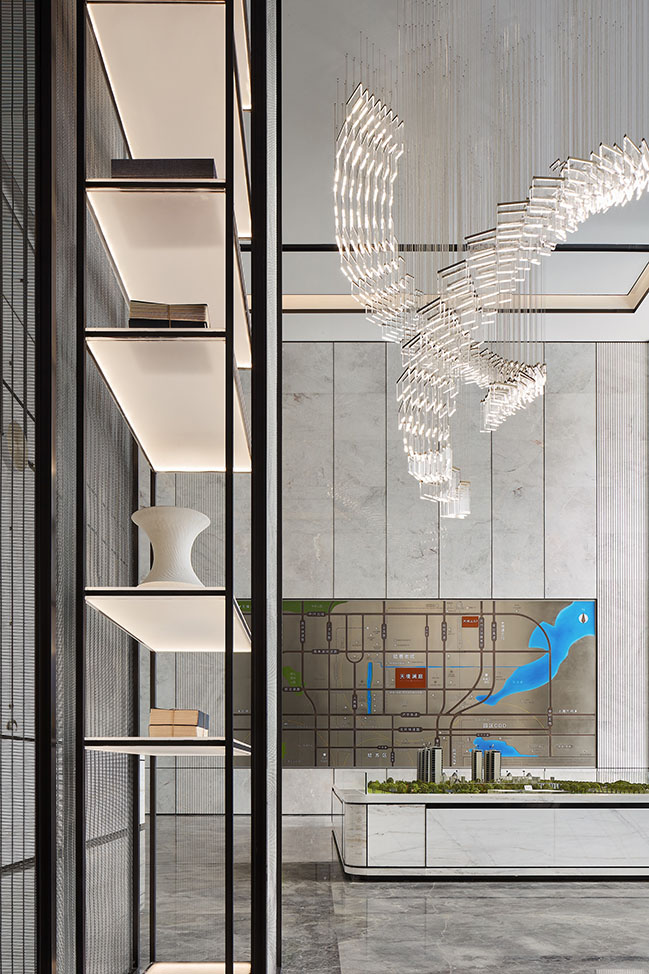
"Garden tour"
The project incorporates the understanding of art and life, and combines Oriental aesthetics with contemporary design languages, thereby forming a unique destination.
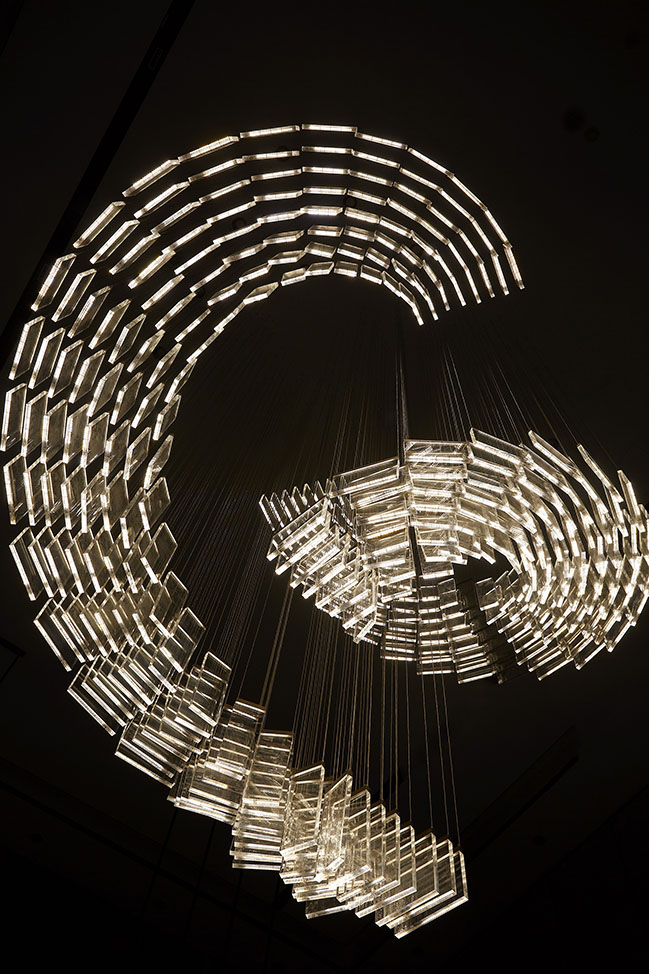
The foyer presents a scene of touring garden by boat in an abstract manner. The grains of marbles spread out like ripples, and show the fusion of dark gray and beige hues, forming a poetic, elegant view that carries Jiangnan characteristics and Oriental sentiments.
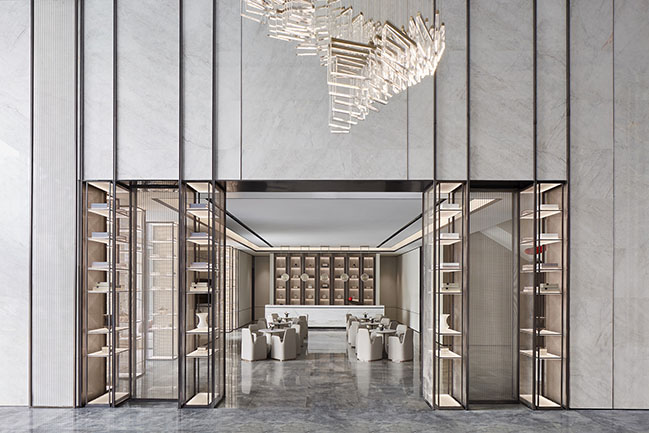
Above the property models area is an artistic lighting fixture, which extracts the layering of local traditional gray-tile eaves and also draws on the graceful lines of ships. It looks like a small boat floating in the air. The crystal material glitters, which creates a mist-like ethereal visual effect.
The golden wall lamp injects a new rhythm into the space. Its water ripples-like form adds a calming atmosphere to the space, while also revealing a dynamic aesthetic.

Exquisite scenes
The conversation area uses translucent shelves as curtains, which recall the lattice windows of local classical gardens. The shelves offer blurry views, and help mediate the rhythm of the space. The staggering heights of structures,the depth of the space, and the combination of openness and closedness, echo the atmosphere and playfulness of traditional Oriental gardens.
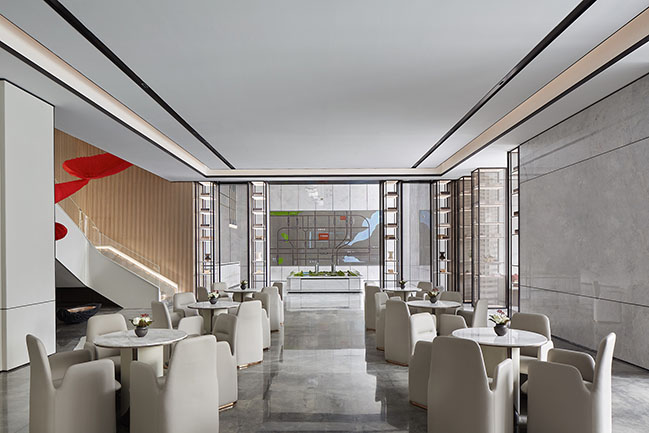
The space is filled with rhythms brought by lines. The neat ceiling and stone materials produce a cool feeling, which is softened by curves of sofas. From up to bottom, the flowing lines generate a unique spatial ambience.

The suspended metal lighting fixture sparkles, implying the long history of local imperial brick kilns. Complemented by lighting, the red “oars” appear more gorgeous. Art installations echo the suspended "oars", together breaking the serenity of the space through hues and forms and forming a playful abstract painting. Past and present, modernity and elegance, blanks and deconstruction, are merged here.
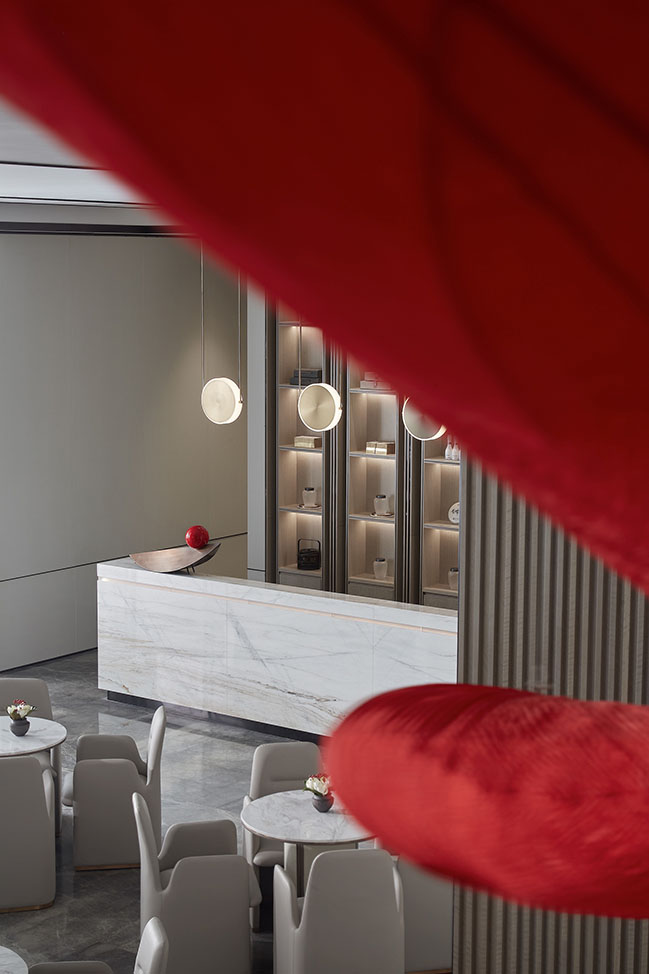
Connection with past and future
The design inherits the techniques of traditional Chinese gardens, to provide varying views at every step. The view at the negotiation area suddenly opens up. The tranquil space brings in outdoor landscape. The shadows of outside tree branches penetrate the window and fall into the interior, which enrich the layering of the space and interact with the fabric textures and artworks.
The form of sofas combines Oriental elegance and Western luxury, and harmonizes with marbles, wood and metal, together producing a modern yet traditional aesthetic.

The design and artistic expressions of the space fully embody the fast pace of urban life, the profound local cultural context and the upscale living environment of the residential development. The project integrates past and present glory in one space, which evokes infinite imagination about future lifestyle.
Through fusing emotions, culture, art and humanism, it gives new interpretation of Oriental artistic conception and redefines contemporary spatial aesthetics.
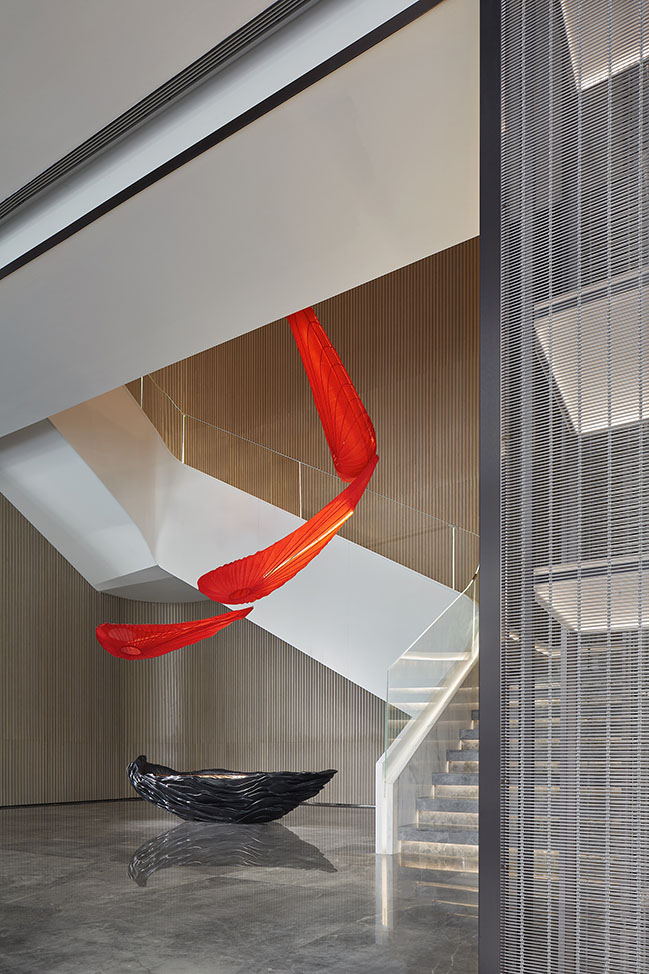
Interior Decoration Design: F.G STUDIO
Client: China SCE Group, RSUN Group
Client Team: China SCE Group (Southeast China Branch)/ Yu Guoyun, Xie Jiachun
Location: Lumu, Suzhou, China
Year: 2021
Area: 458 sqm
Interior Finishes Design: Danyan Associates Inc.
Decoration Design Team: Zhang Kaili, Wu Minjie
Photography: Threeimages
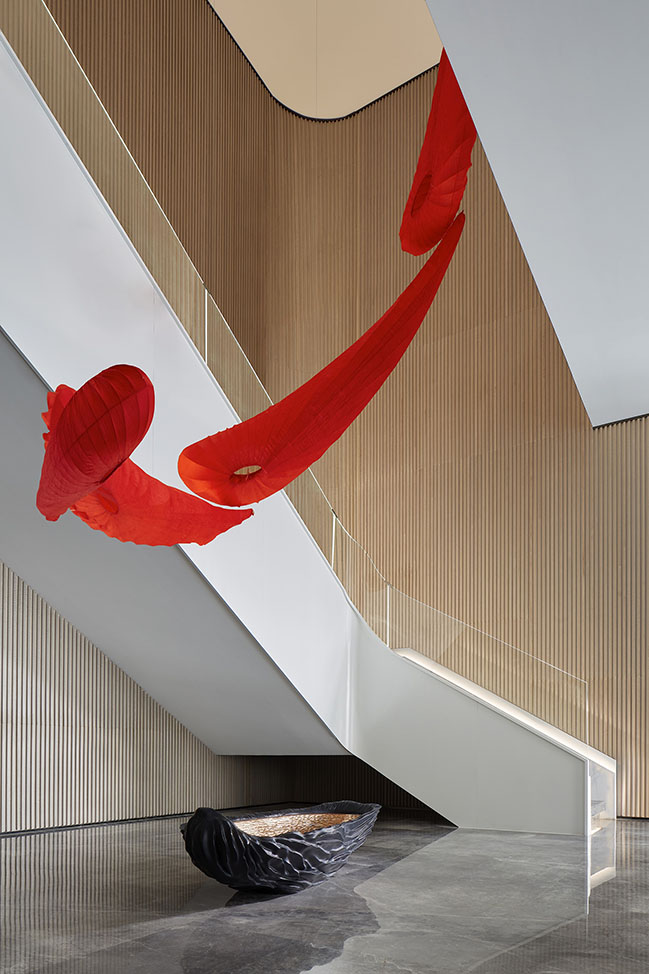
YOU MAY ALSO LIKE: Weinan Vanke Town Sales Center by ONE-CU Interior Design Lab
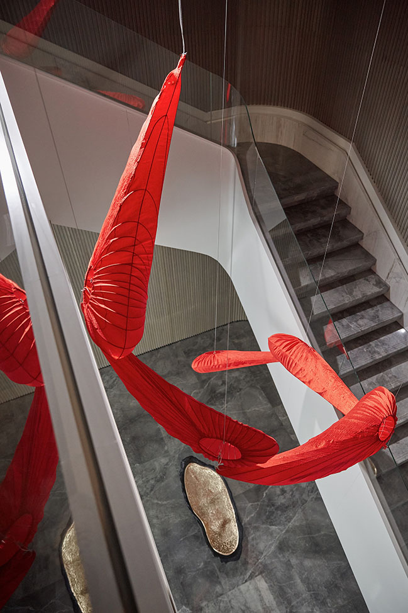
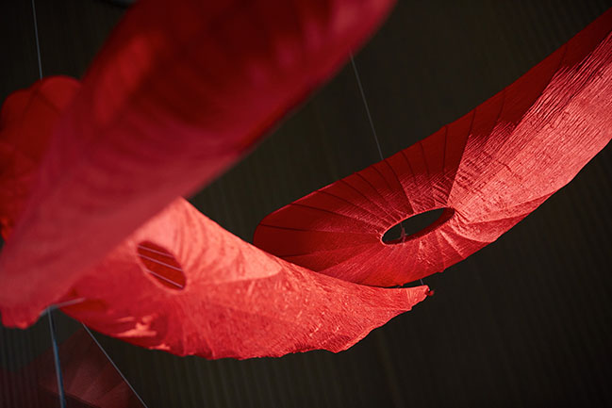
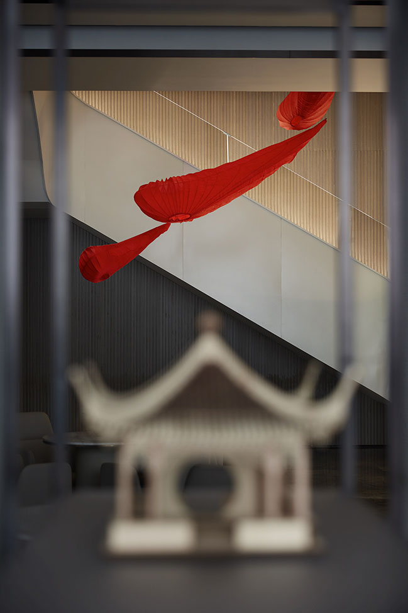
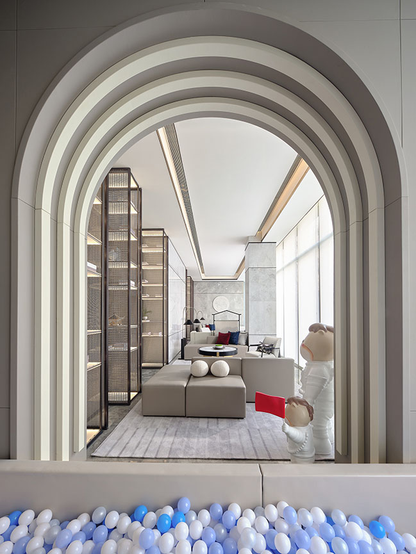

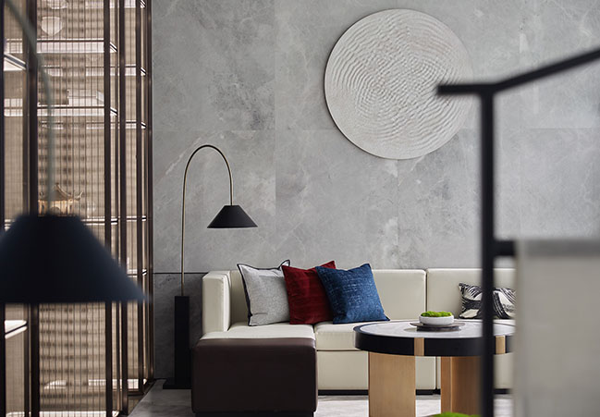
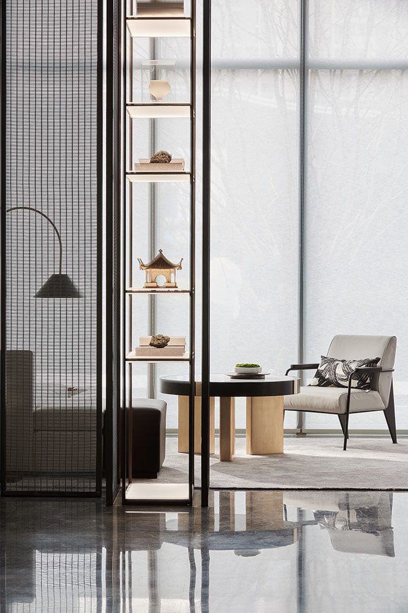
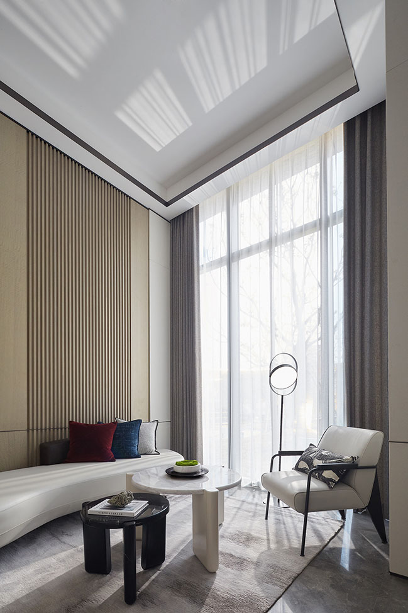
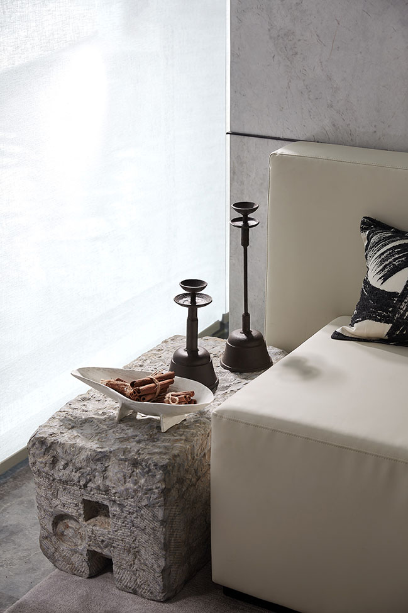
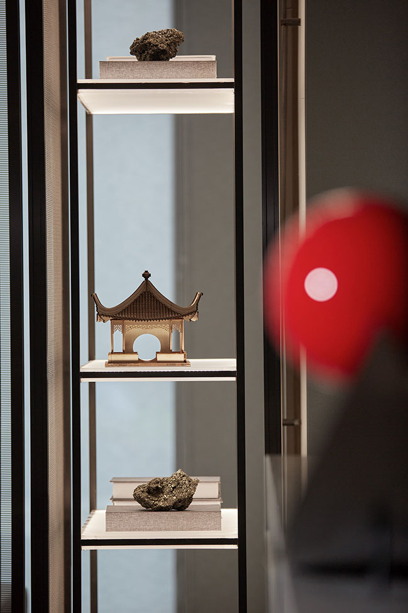
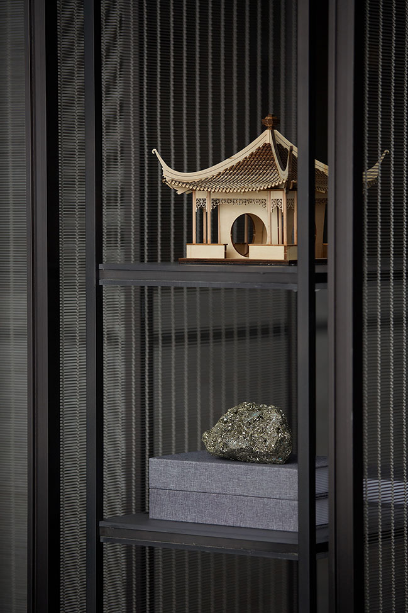
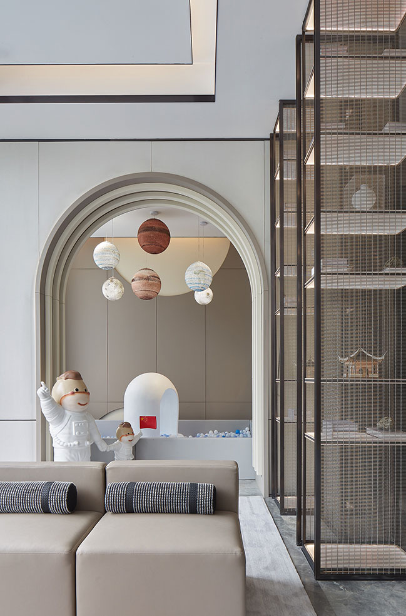
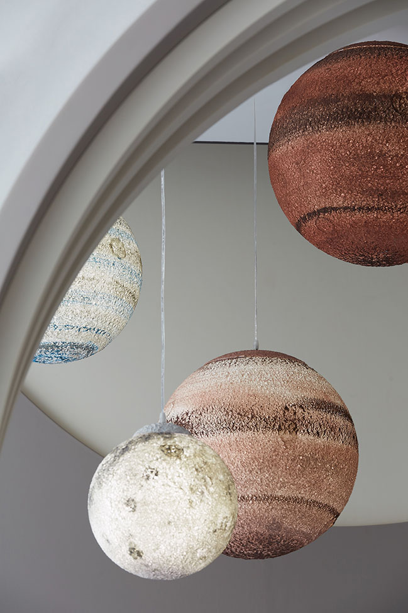
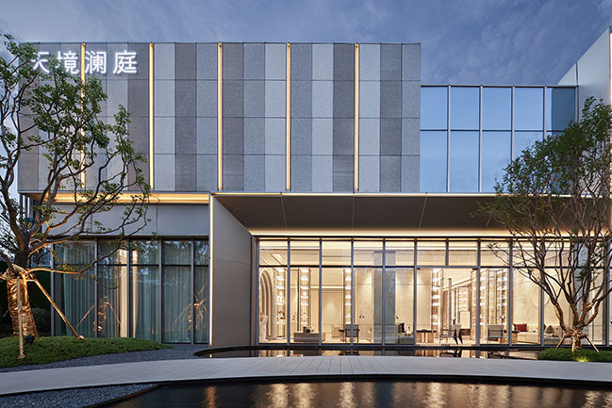
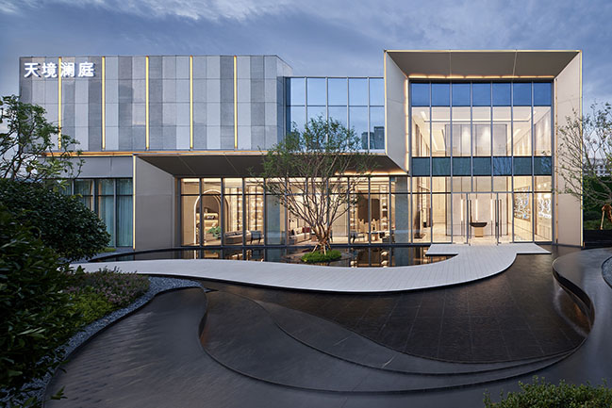
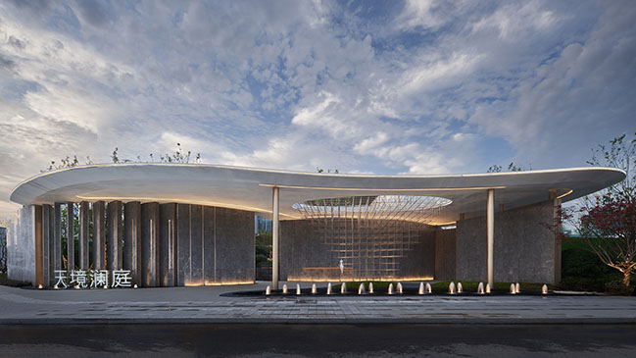
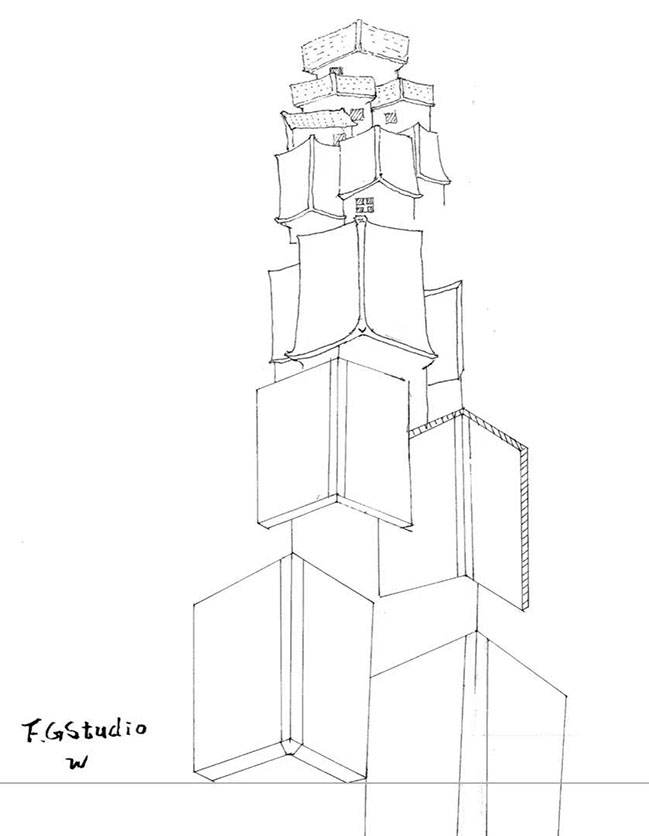
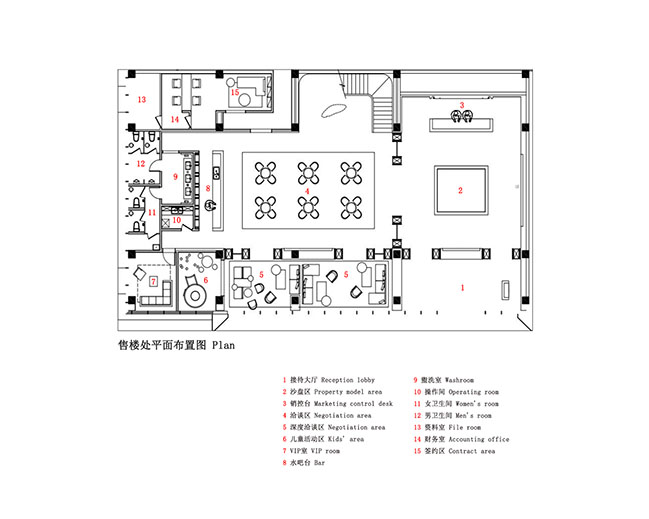
Skyview Mansion Sales Center by F.G STUDIO
09 / 24 / 2021 This project is the sales center of Skyview Mansion. Based on the favorable geographic location and cultural context of Lumu, the space is endowed with an inclusive aesthetic style...
You might also like:
Recommended post: Kaohsiung Train Station by Mecanoo
