03 / 27
2019
The re-arrangement of the entrance hall and the living room of this apartment in the center of Milan gives the opportunity to design a sort of exhibition device. The project was born from the need to highlight more the threshold between the hall and the living room and from the desire to re-arrange a space full of objects and works of art.
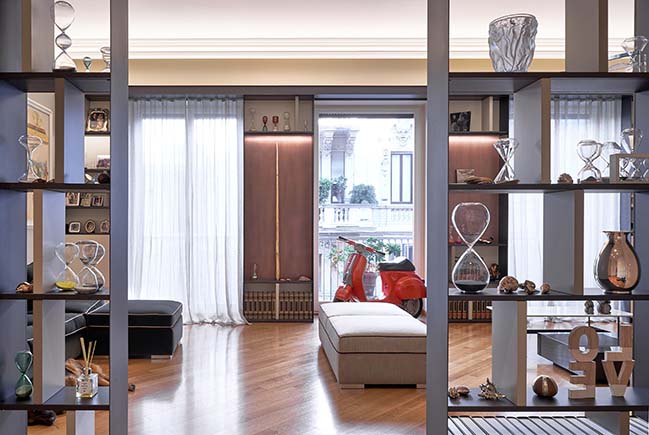
© Giulio Dallatorre
Interior Design: PLUS ULTRA studio
Location: Milan, Italy
Year: 2016
Floor surface: 50 sq.m.
Photography: Giulio Dallatorre, Giuseppe Tagliabue
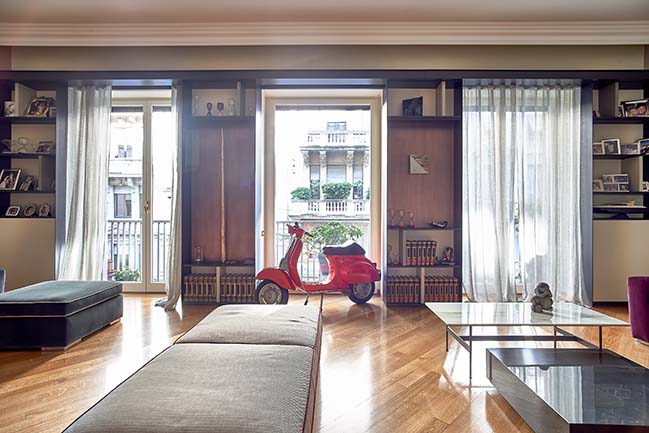
© Giulio Dallatorre
From the architect: A new custom designed metal shelving system, with inserts in lacquered wood, creates a scenography for objects, works of art, antiquities and curiosity that tell the story of the owner: a sort of modern and minimal Wunderkammer.
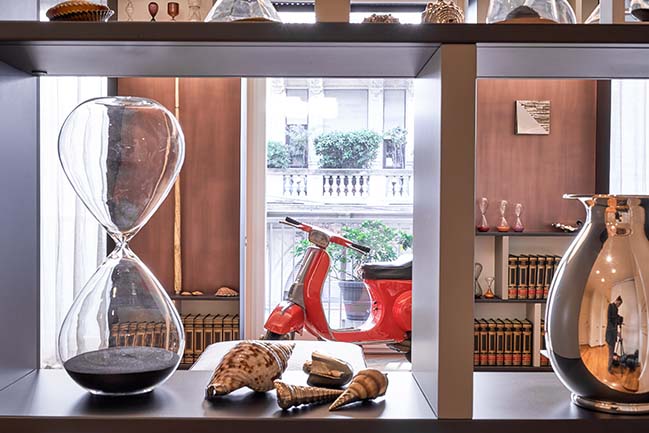
© Giulio Dallatorre
On the window side, the system frames the existing openings and hides the existing radiators. The upper band includes a diffused lighting system, while some spotlights are contained in the shelves to illuminate and enhance single objects, such as the narwhal's tusk.
Also the other furniture components, such as the sofas and the small table, are custom designed.
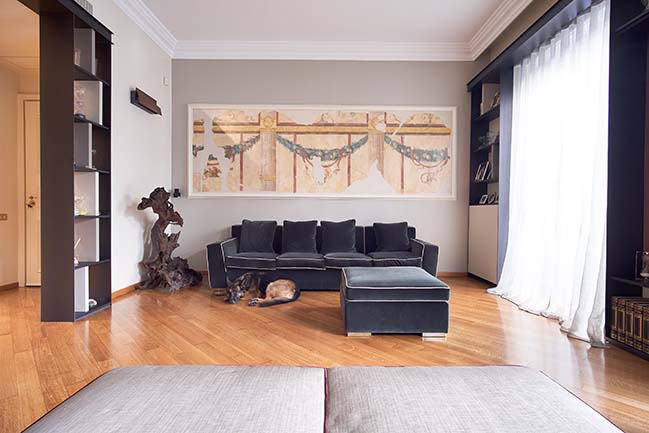
© Giulio Dallatorre
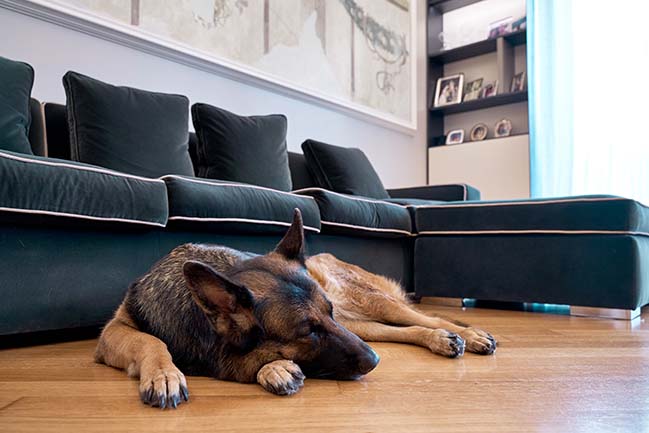
© Giulio Dallatorre
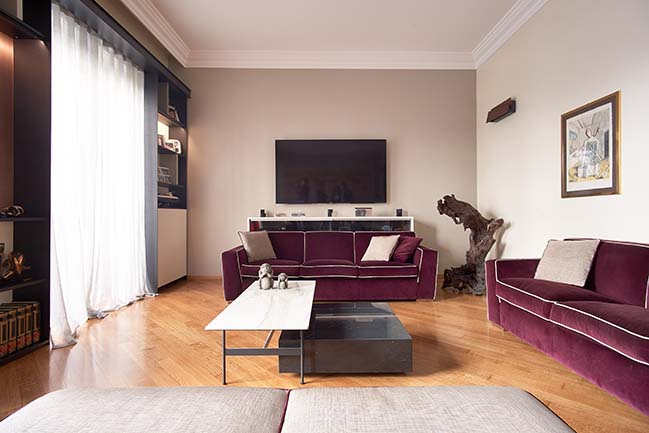
© Giulio Dallatorre
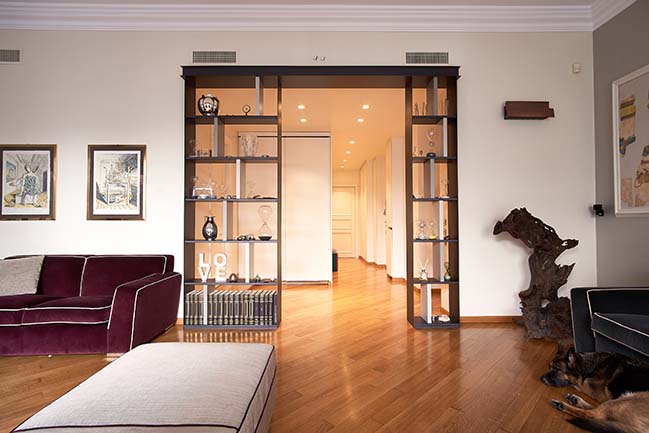
© Giulio Dallatorre
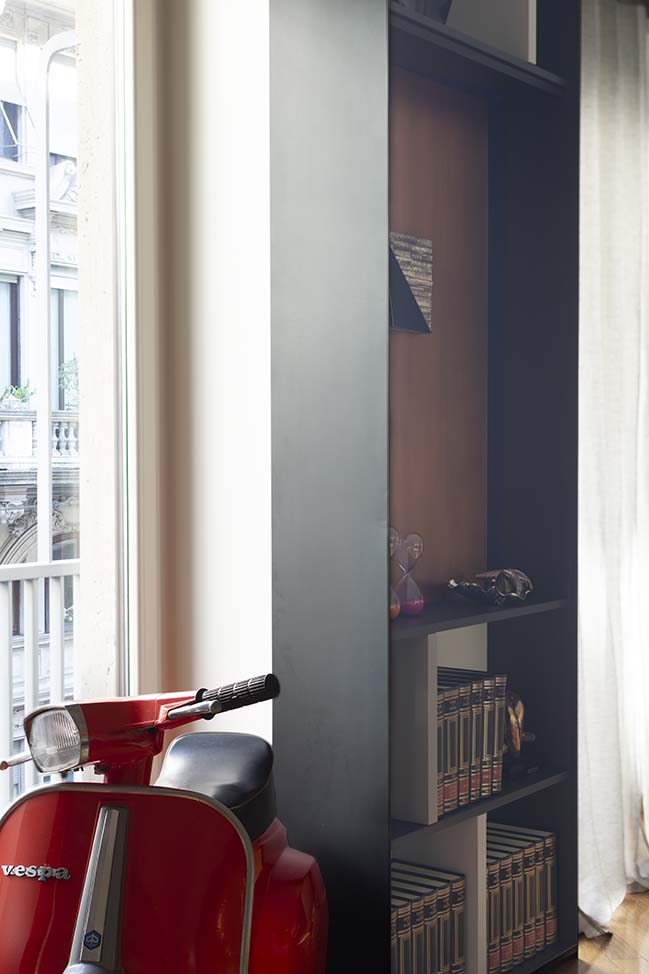
© Giuseppe Tagliabue
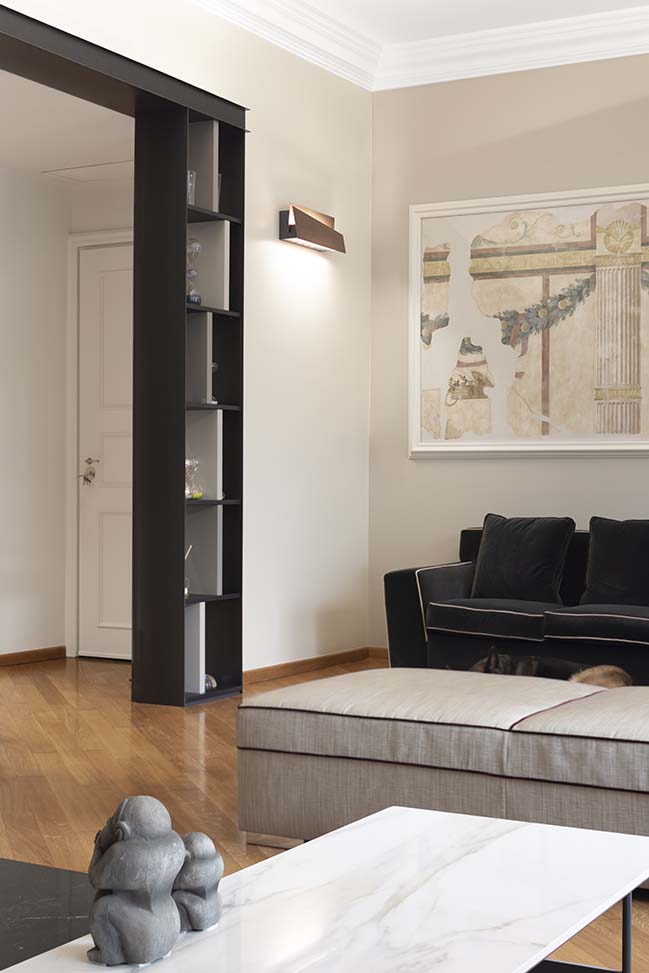
© Giuseppe Tagliabue
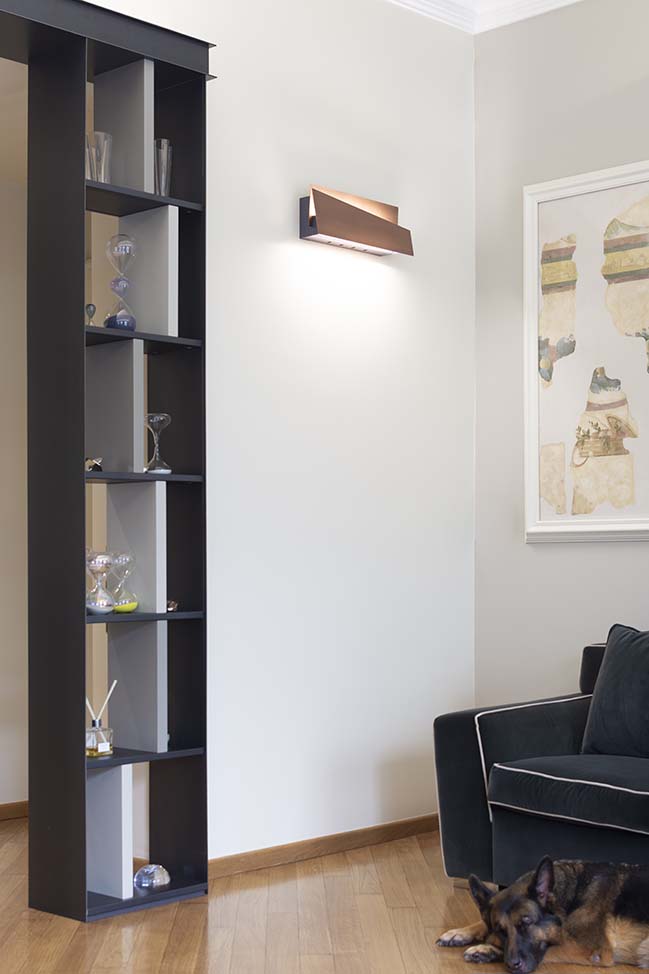
© Giuseppe Tagliabue
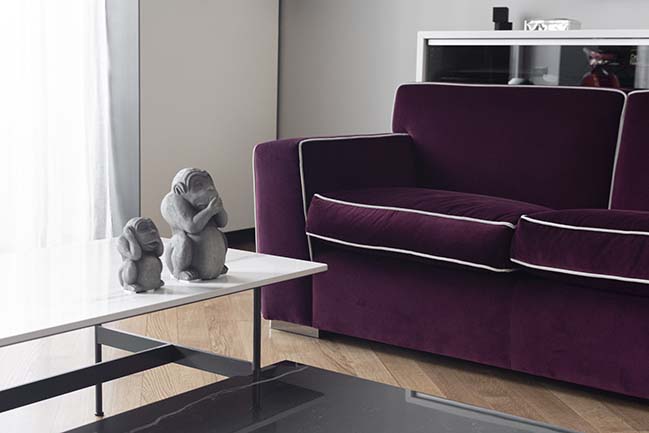
© Giuseppe Tagliabue
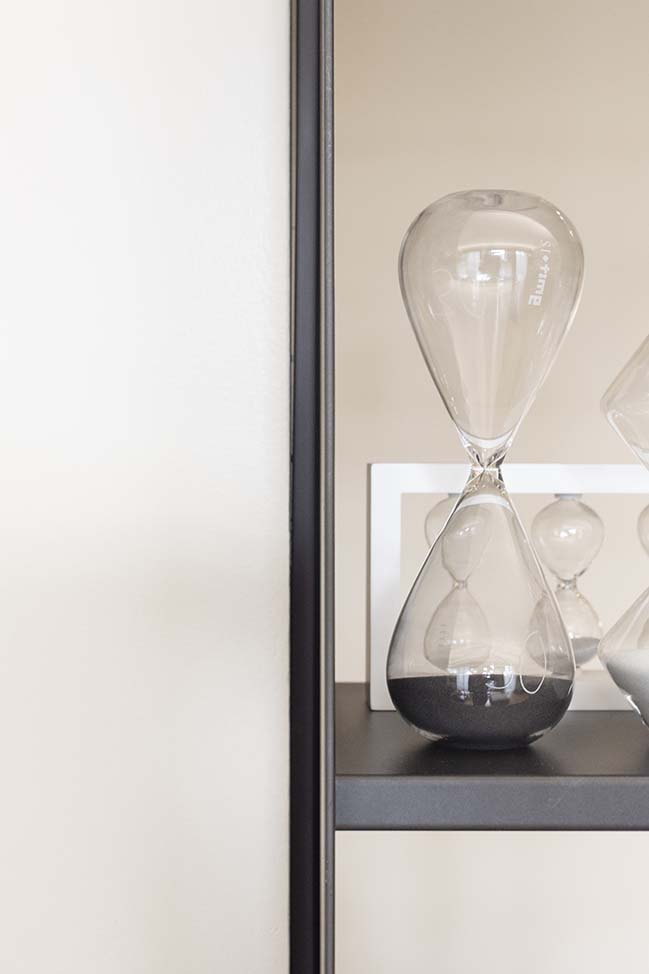
© Giuseppe Tagliabue
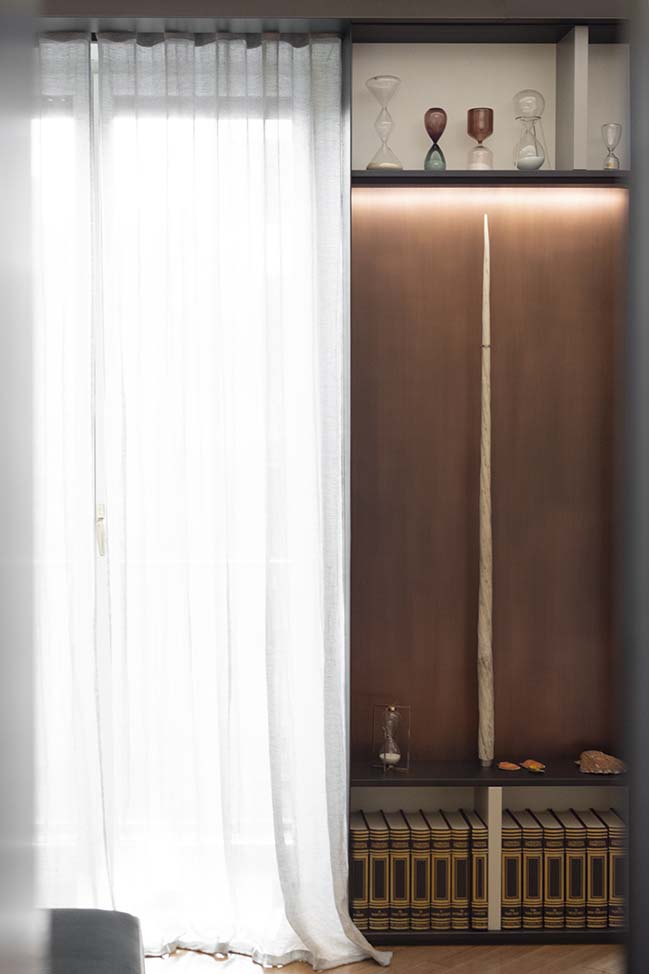
© Giuseppe Tagliabue
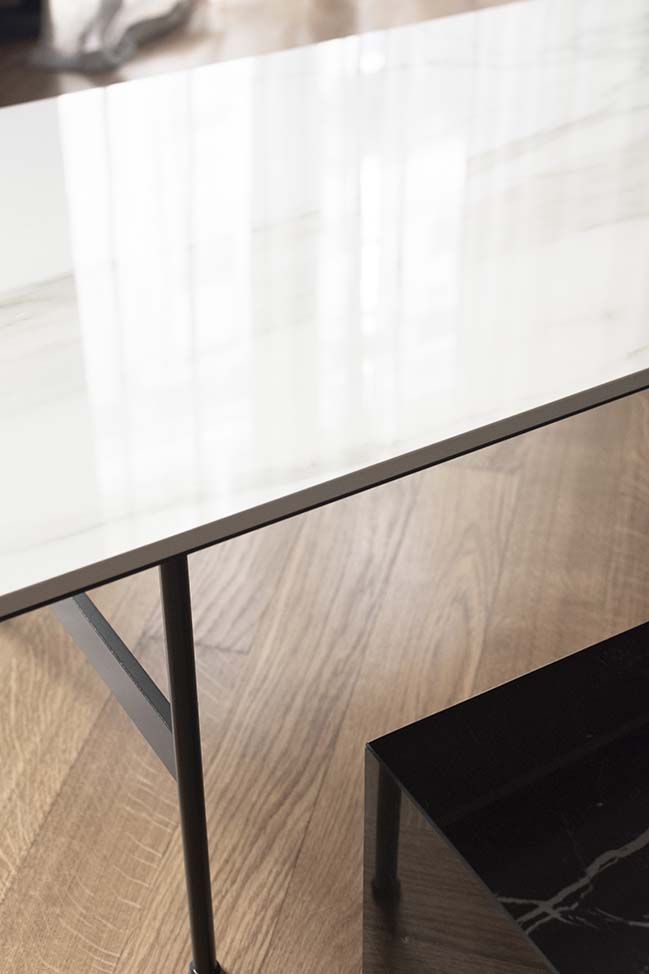
© Giuseppe Tagliabue
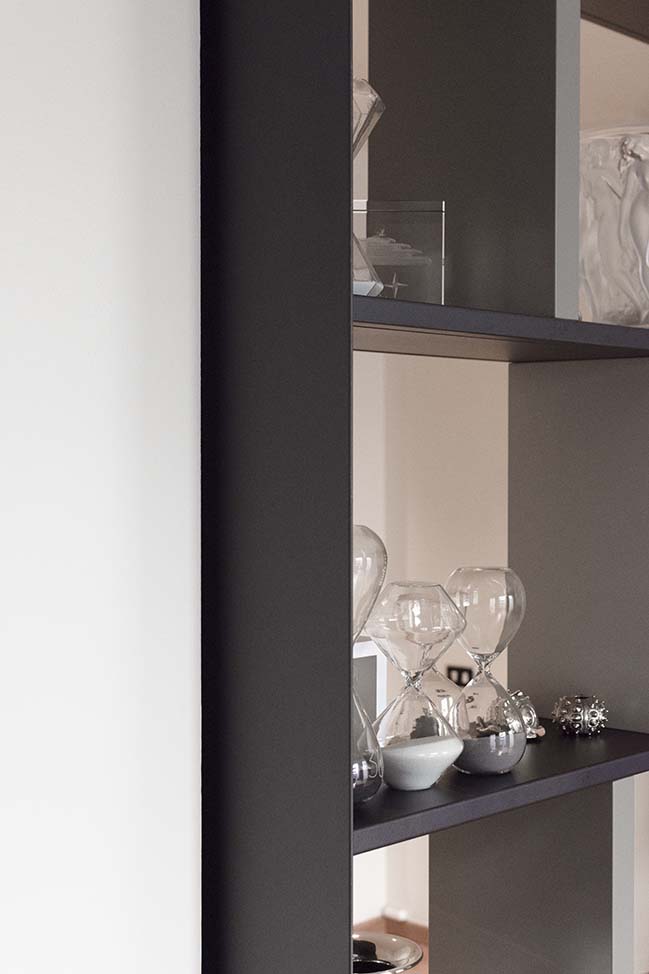
© Giuseppe Tagliabue
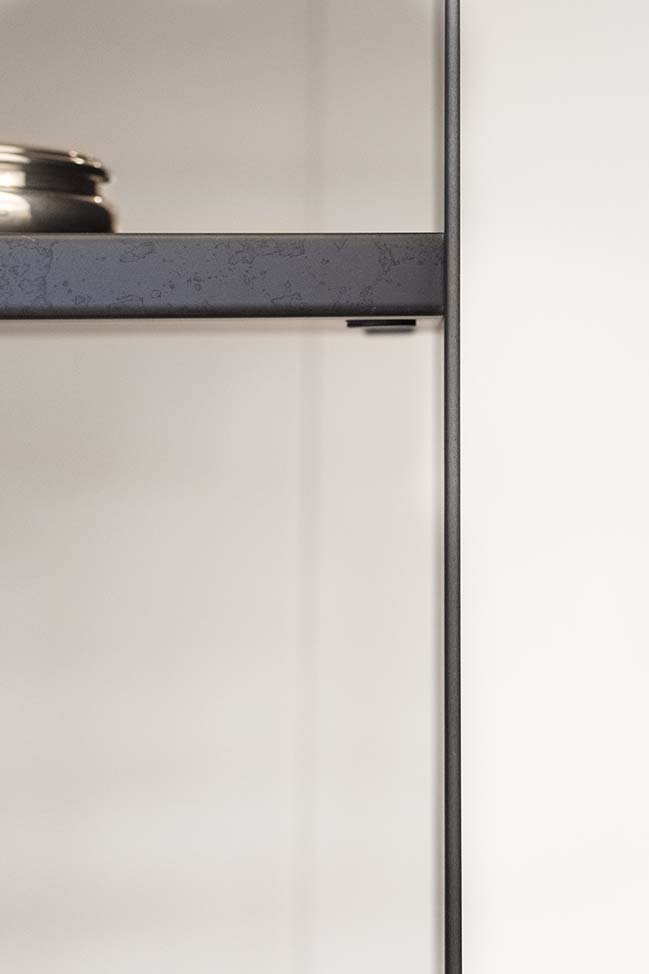
© Giuseppe Tagliabue
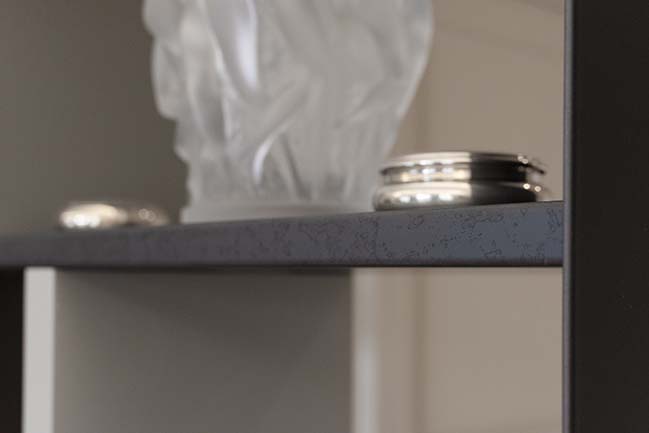
© Giuseppe Tagliabue
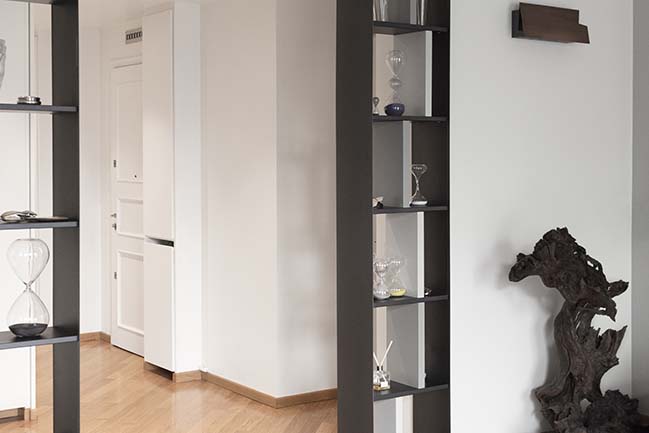
© Giuseppe Tagliabue
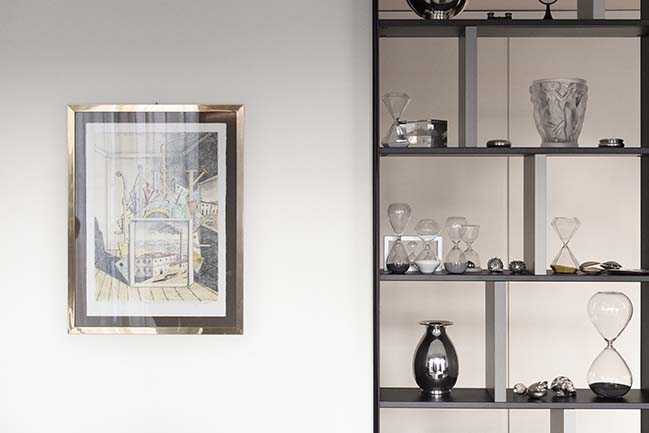
© Giuseppe Tagliabue
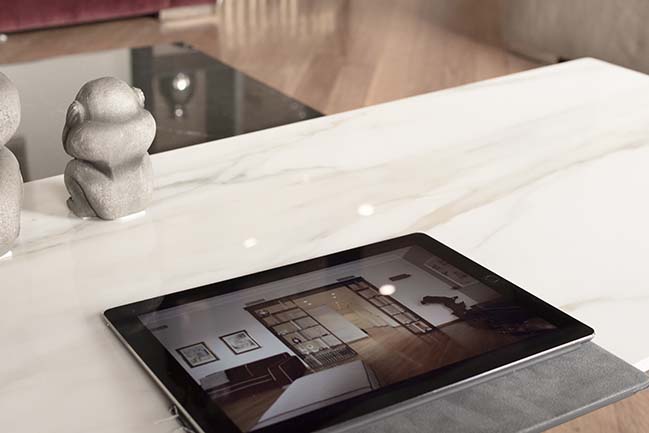
© Giuseppe Tagliabue
CCP - Custom furniture for a living room by PLUS ULTRA studio
03 / 27 / 2019 The re-arrangement of the entrance hall and the living room of this apartment in the center of Milan gives the opportunity to design a sort of exhibition device...
You might also like:
Recommended post: Estcourt / Rylston Road by Hogarth Architects
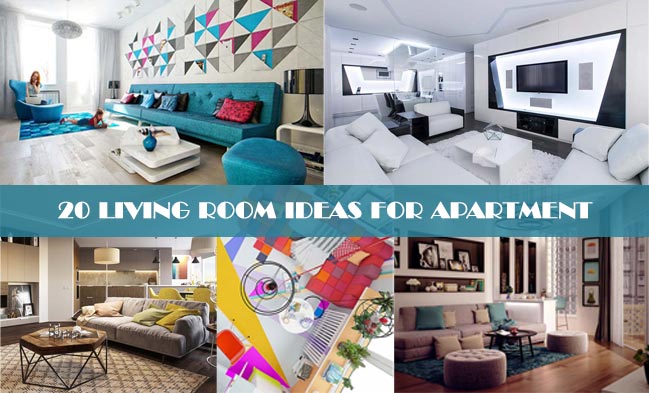
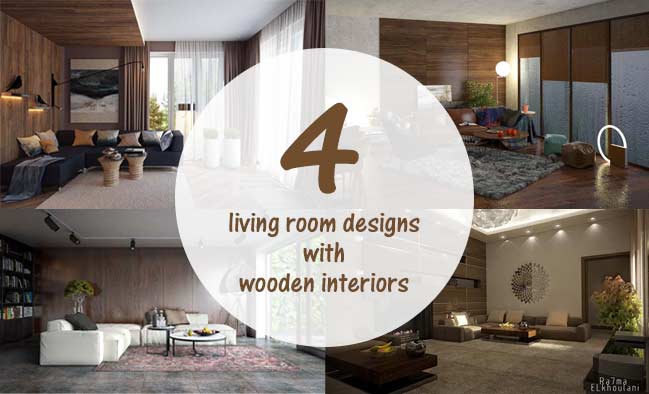
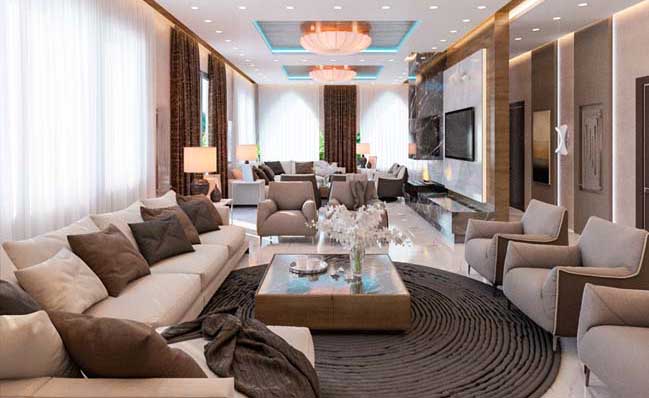
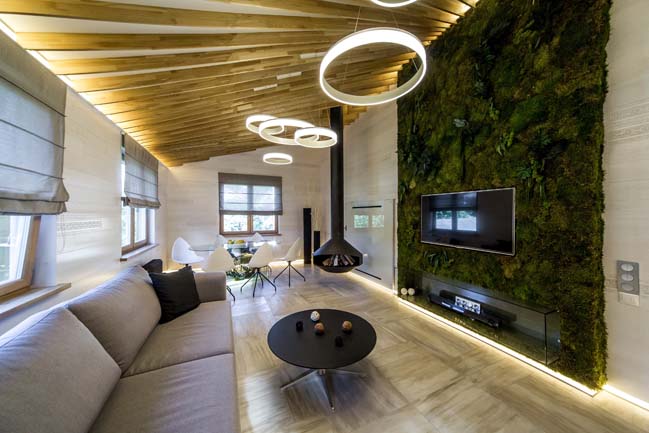
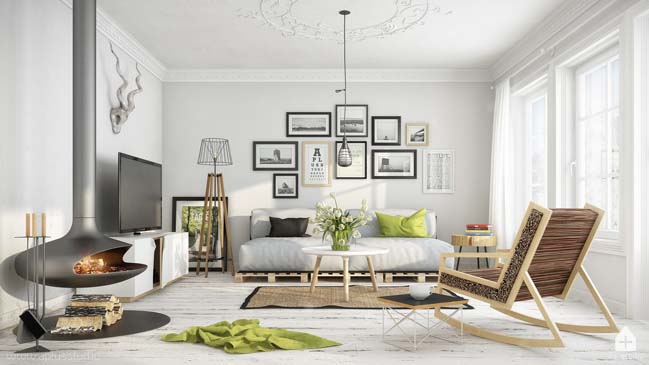
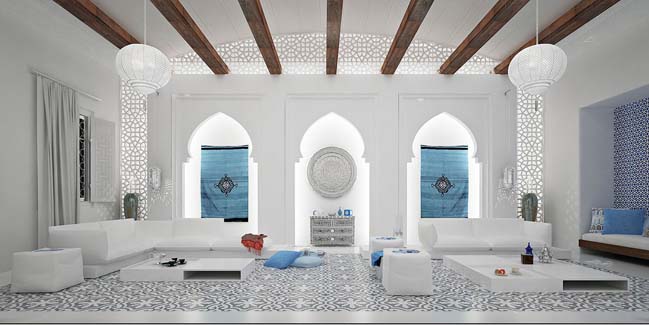
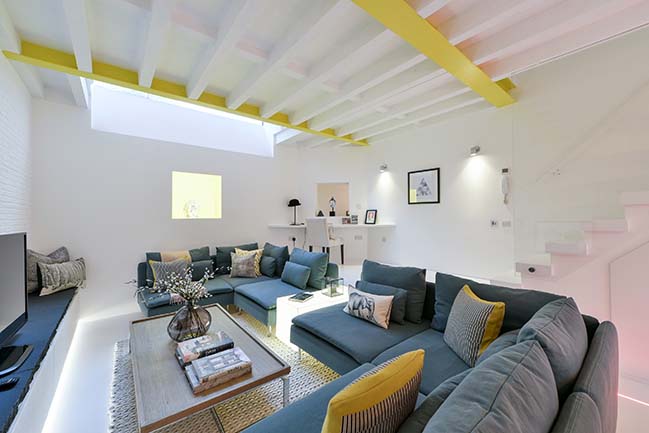













![Stunning living room design ideas with white and orange colors [Update 2024]](http://88designbox.com/upload/_thumbs/Images/2024/10/21/white-and-orange-living-room-design-ideas-00.jpg)