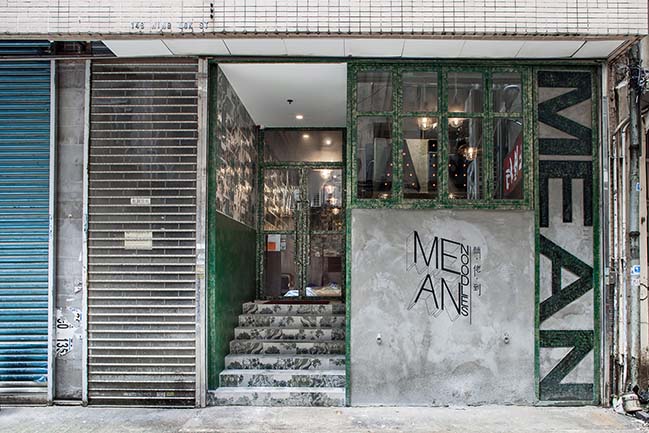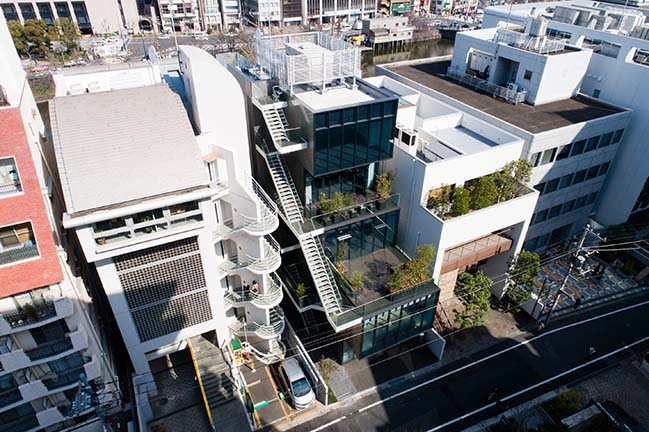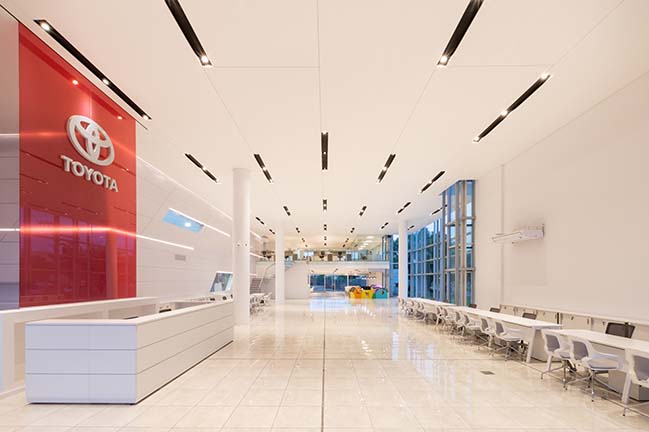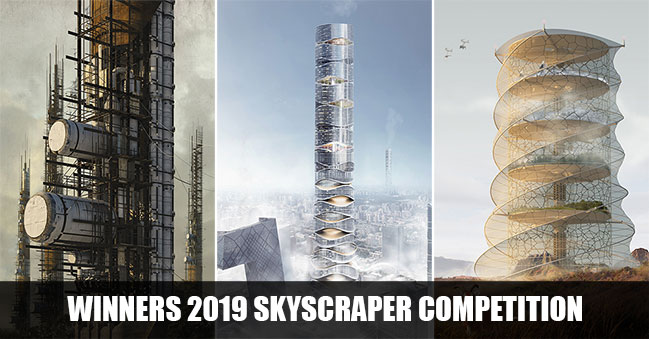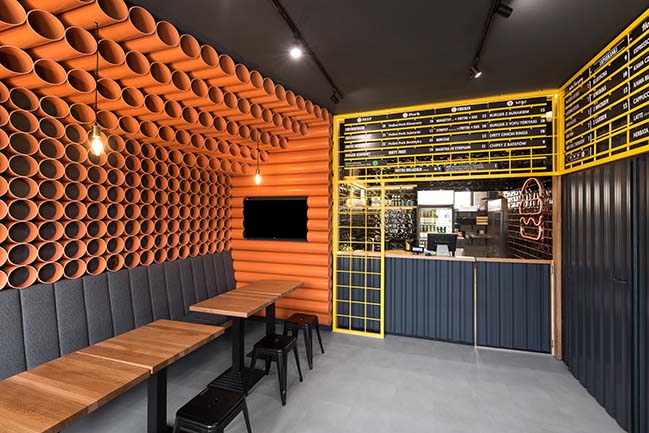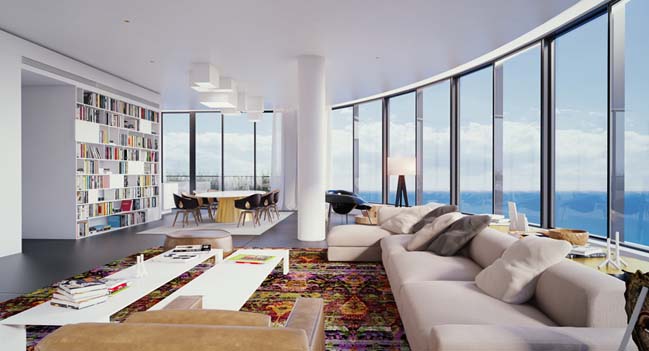05 / 08
2019
Casa de Monte is a compact vacation home designed for a couple of young adults, immersed in the wild landscape of southeastern Mexico.
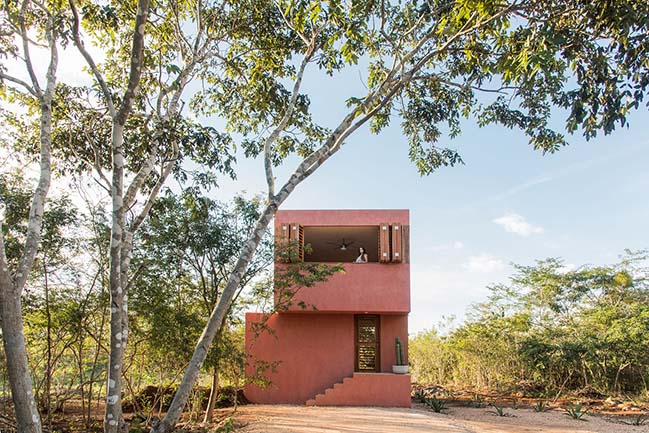
Architect: TACO taller de arquitectura contextual
Location: Southeast México
Year: 2019
Construction area: 42 sq.m.
Lot surface: 10,000 sq.m.
Team: Carlos Patrón Ibarra, Alejandro Patrón Sansor, Ana Patrón Ibarra, Estefanía Rivero Janssen, Joaquín Muñoz Olivera
Dron: Alejandro Patrón
Photography: Leo Espinosa
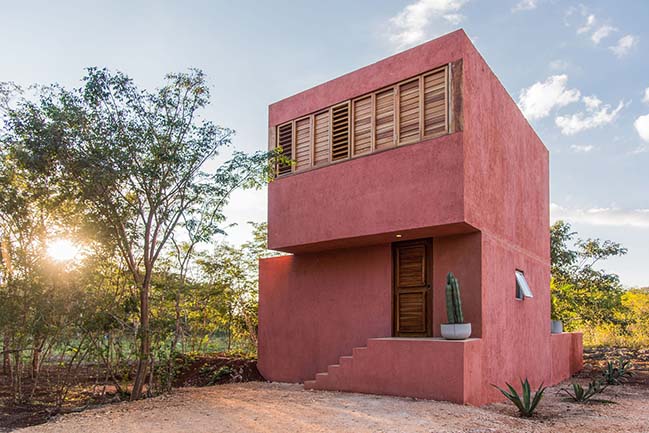
From the architect: The objective was to achieve a reflective and contemplative place that links the occupant with the surrounding wild landscape. An intuitive, functional and simple experience of living, but with great spatial warmth.
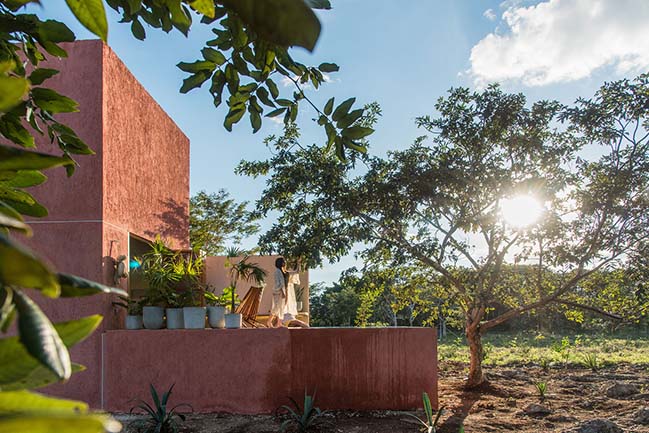
The location of the building is defined at the back of the property by issues of privacy and noise control; oriented in such a way that it works with insolation and dominant winds to achieve a comfortable indoor temperature.
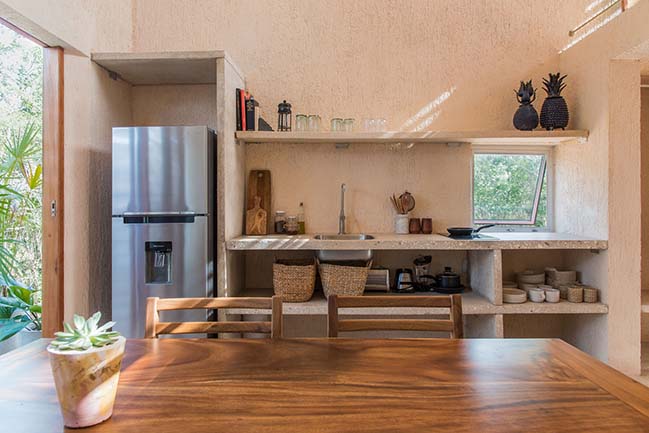
The construction is on a platform elevated of the ground level, making it difficult for undesirable animals to access, and facilitating the construction process of the pool, since the terrain is rocky and excavations were not feasible. This was located in the shadow of a pre-existing tree, which is accessed through an open terrace, extension of the interior social area. The latter, of double height, contains a kitchenette, a living room and a staircase to reach the mezzanine that functions as a bedroom. Under the mezzanine there is a storage closet, a bathroom with an outdoor shower and the exterior staircase leading to the house entrance. The holding platform contains the warehouse and the machine room. All covered spaces total to total of 42 sqm.
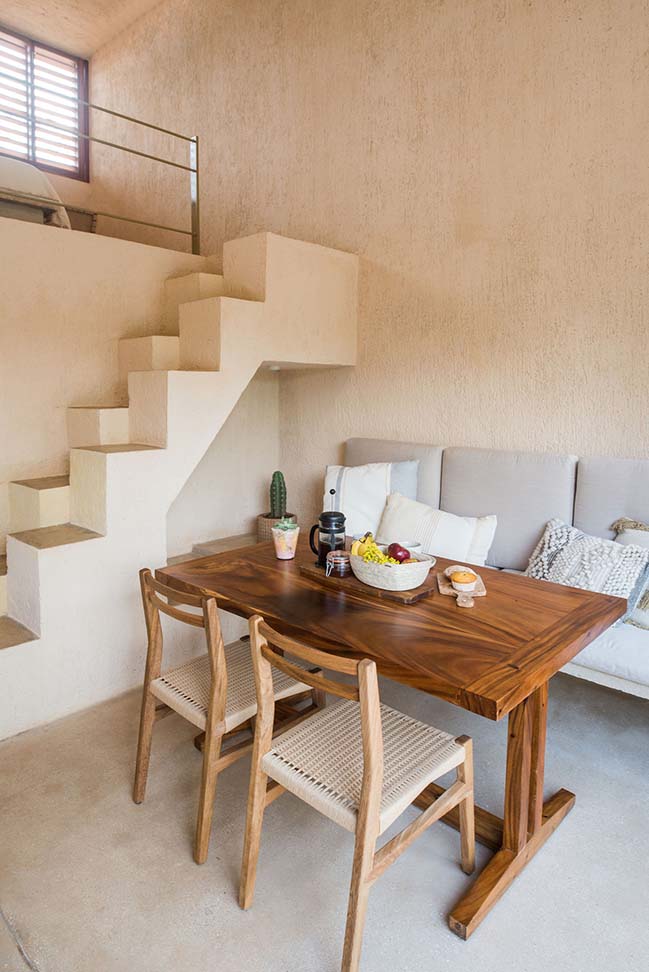
The volumetry is orthogonal and of contrasting materiality. The exterior and interior finish is a rough stucco with artisanal paint based on lime and mineral pigments. For the carpentry, folding doors with operable louvers of regional cedar wood were used, which allow users to control the level of contact between the interior and the exterior.
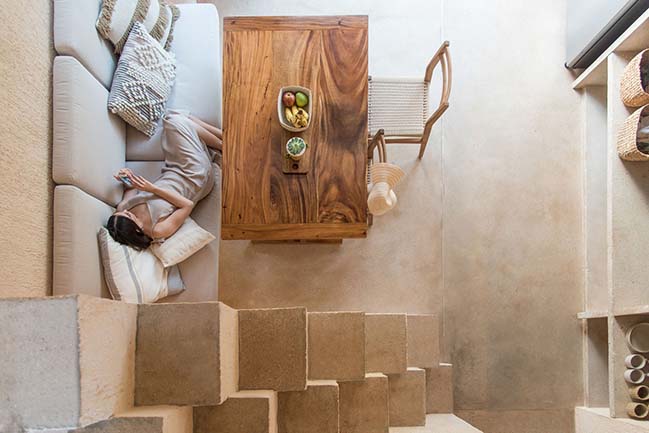
The interior design is made up of a collection of design pieces in crude tones that incorporate handcrafted processes in their production. The landscape remains mostly in its natural state, where the rocky soil that maintains the building is manifested.
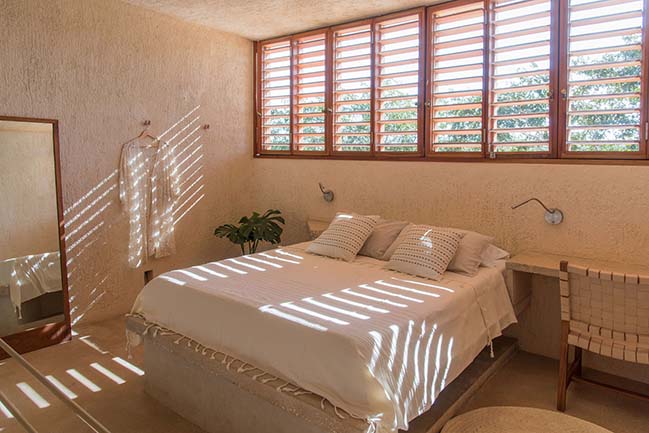
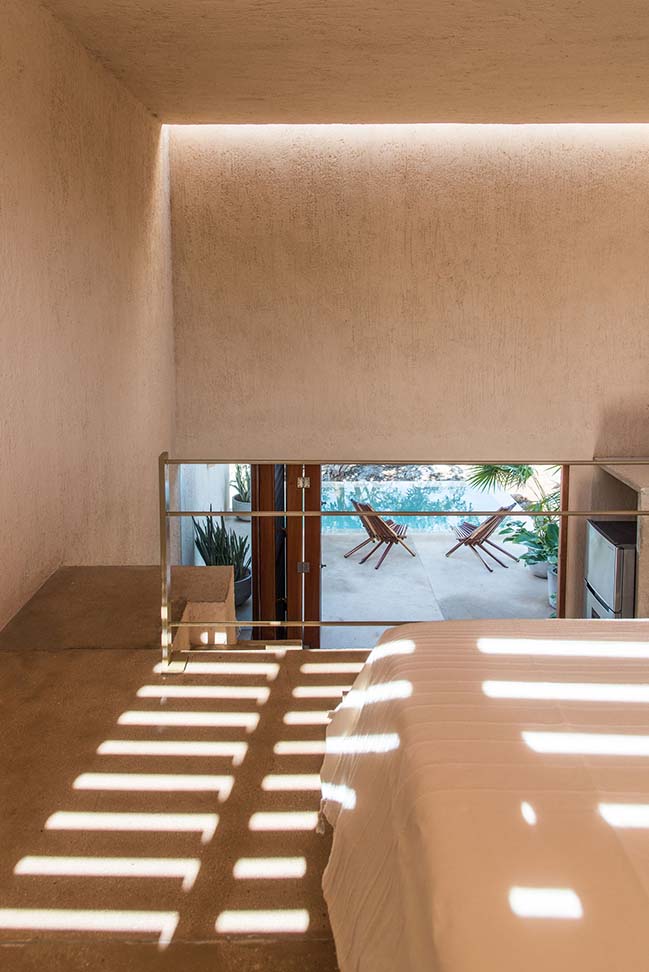
YOU MAY ALSO LIKE: Edificio Pórtico Palmeto by TACO taller de arquitectura contextual

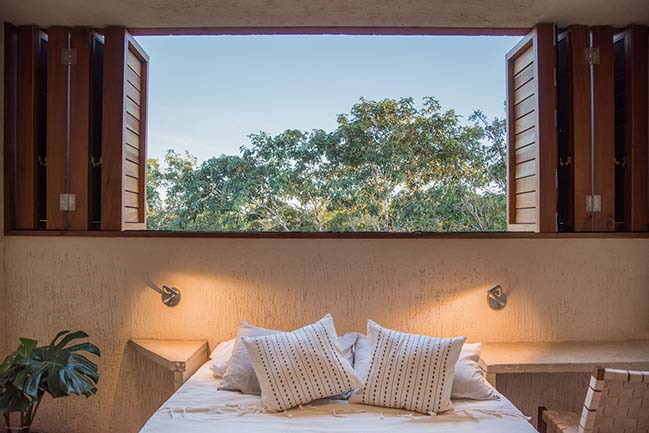
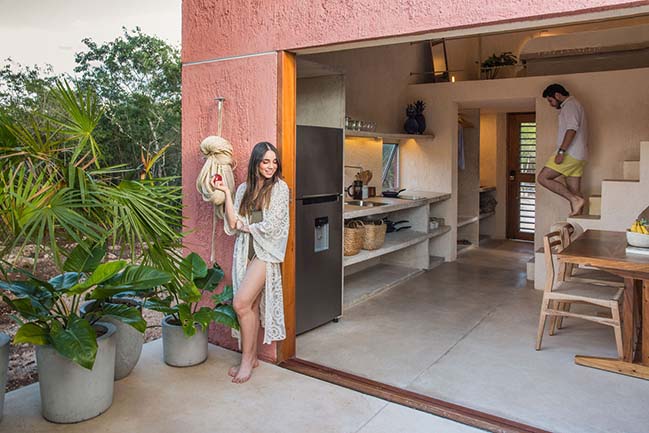
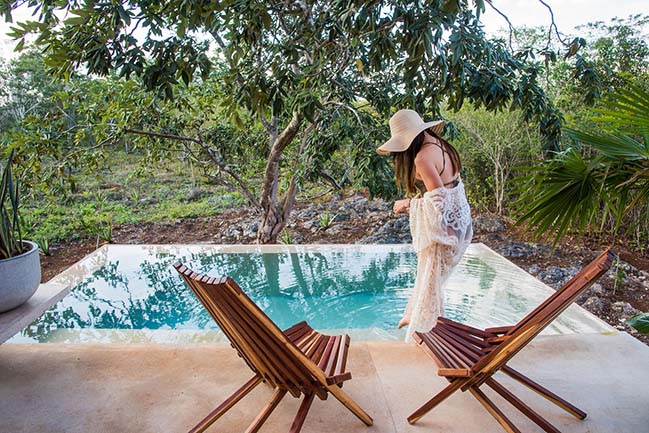
YOU MAY ALSO LIKE: TINEL: Vacation Houses by SODAarhitekti
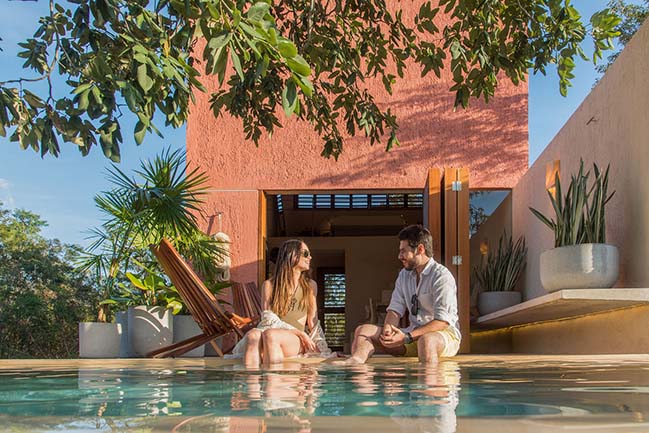
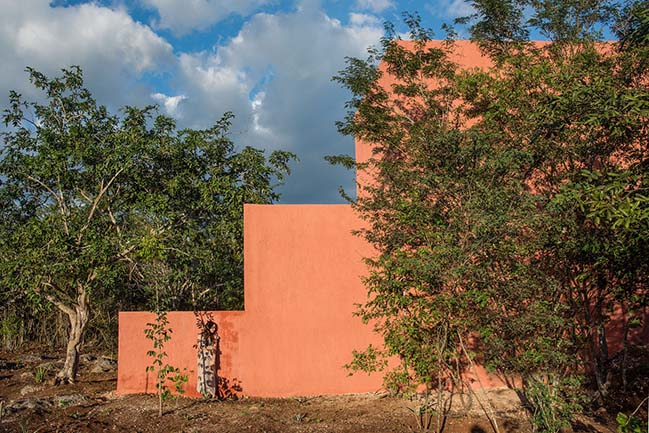
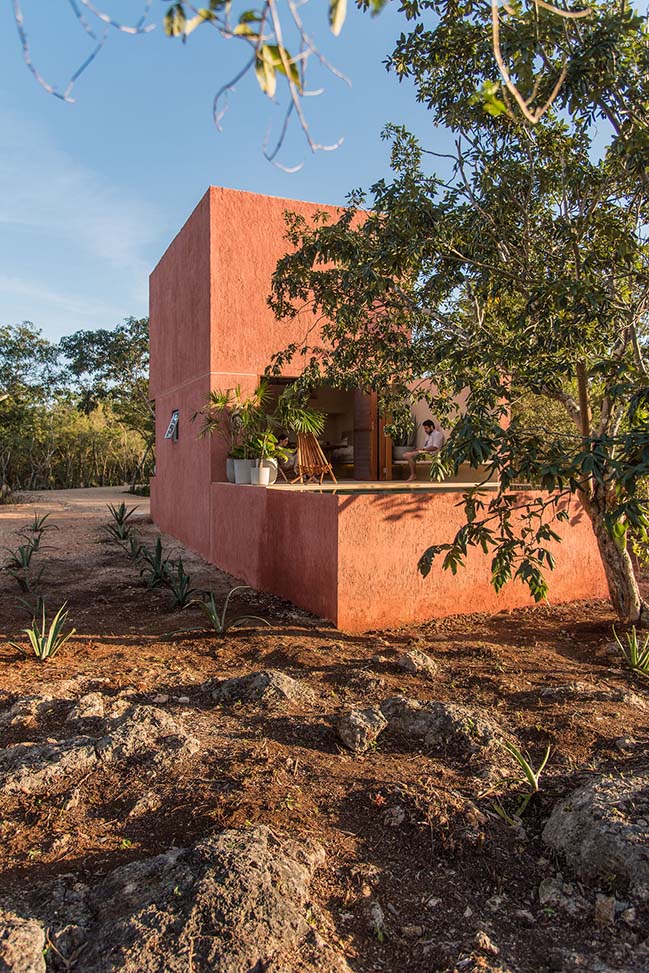
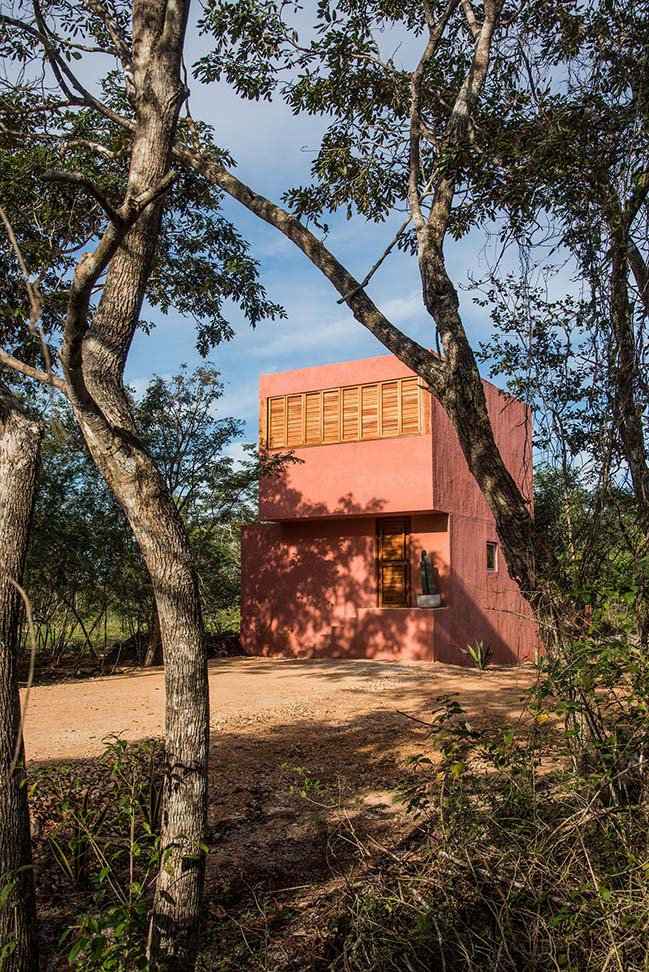
YOU MAY ALSO LIKE: Tiny Haus in Sydney by Ironbark Architecture
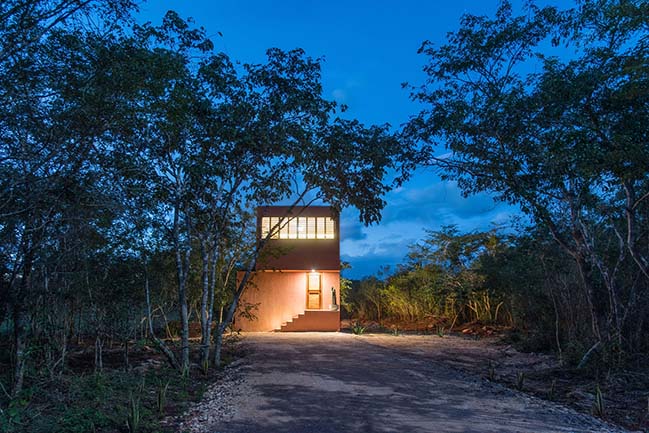
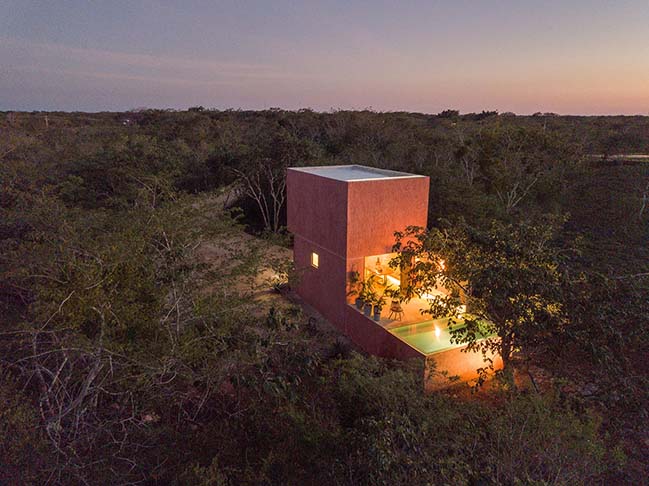
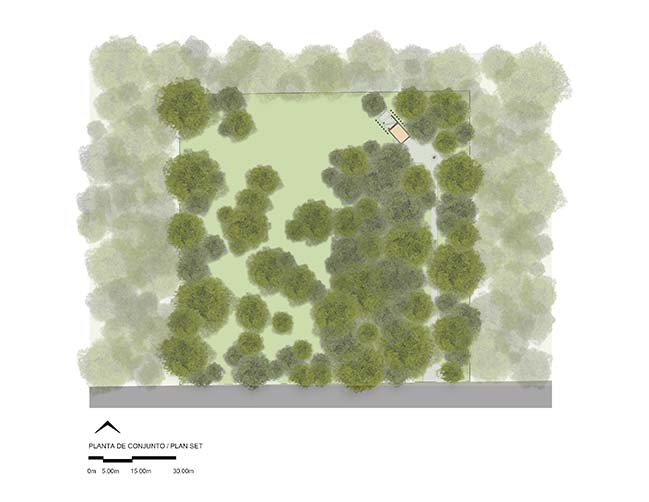
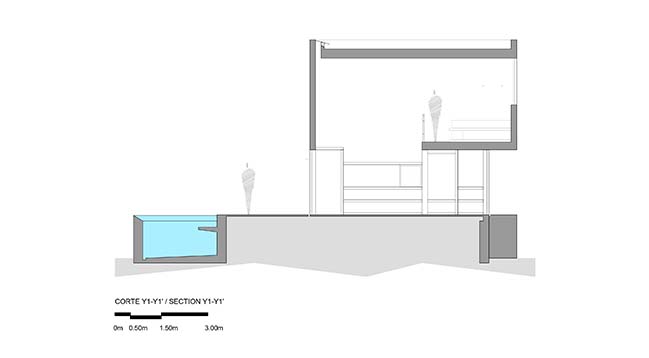
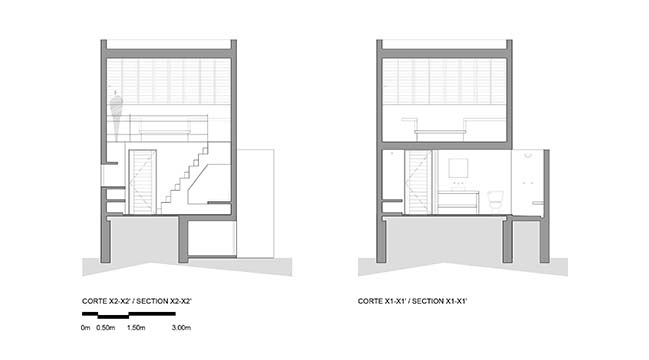
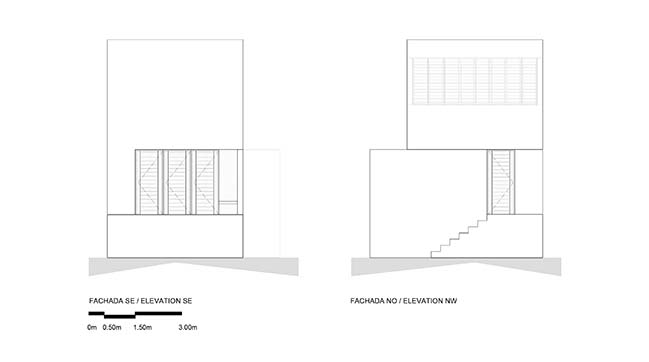
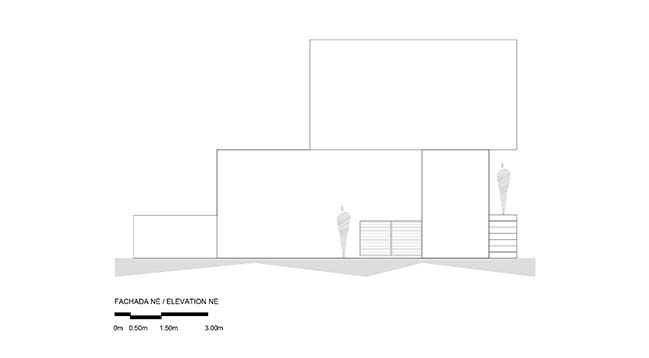
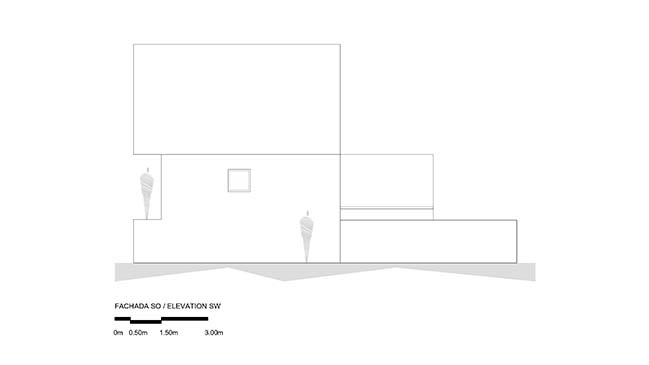
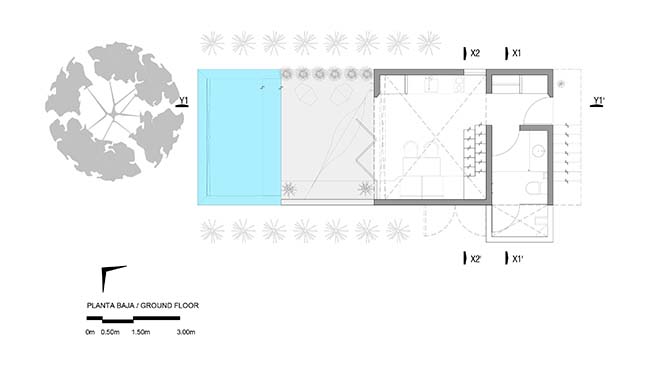
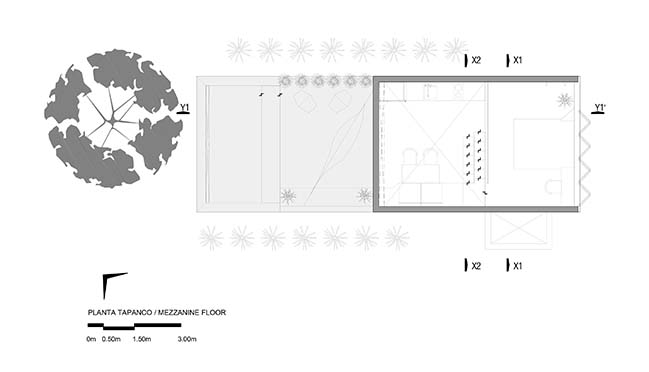
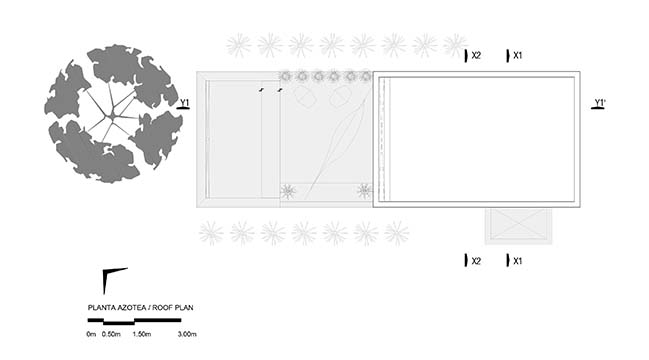
Monte House by TACO taller de arquitectura contextual
05 / 08 / 2019 Casa de Monte is a compact vacation home designed for a couple of young adults, immersed in the wild landscape of southeastern Mexico
You might also like:
Recommended post: 3D rendering: Penthouse in Blue Tel Aviv
