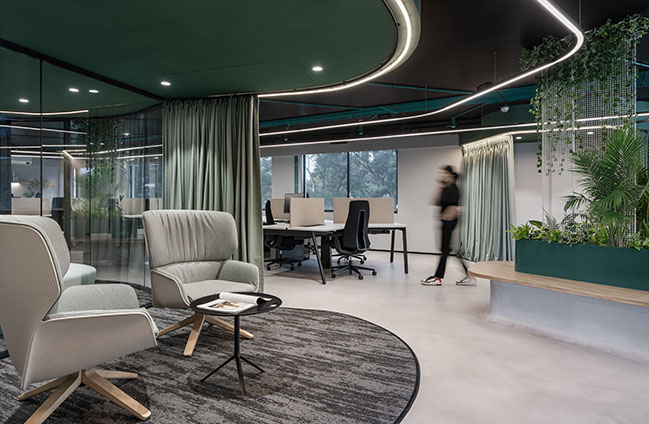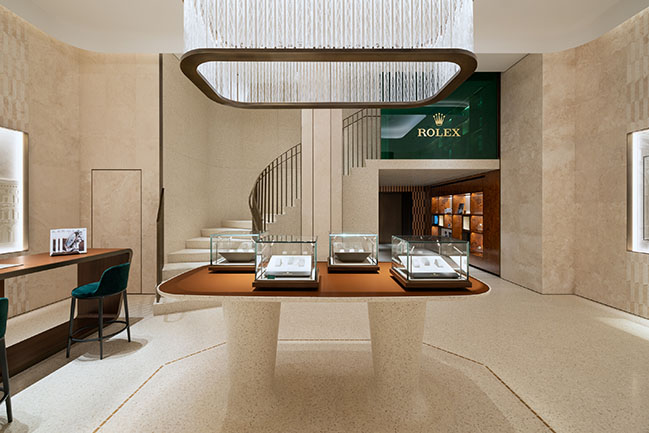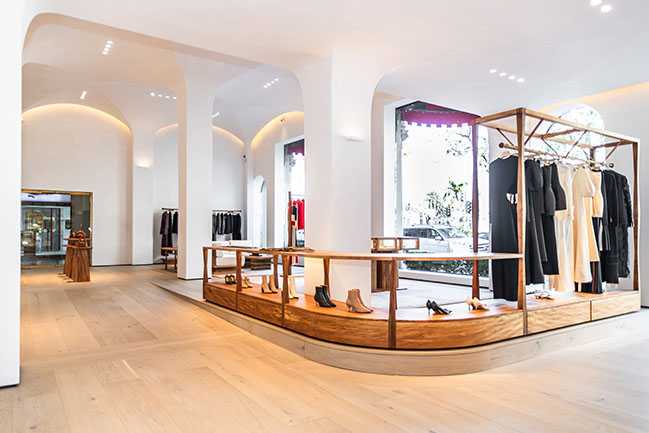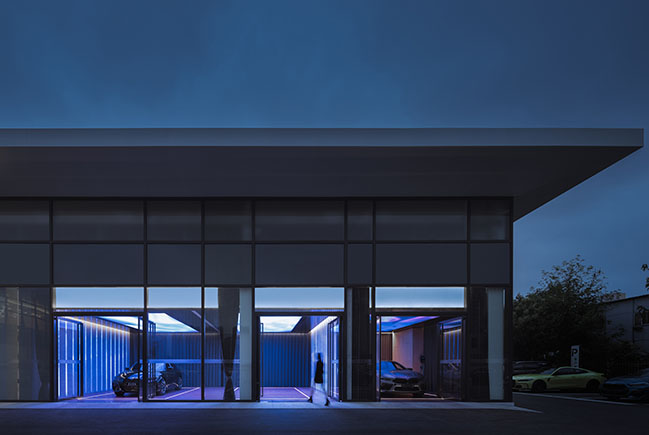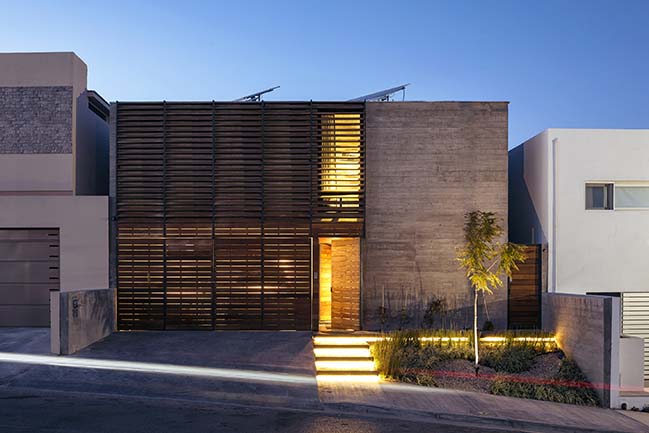03 / 04
2024
Located in Nanjing, China, this project explores new multi-storey composite spaces to create a composite office space for modern young people...
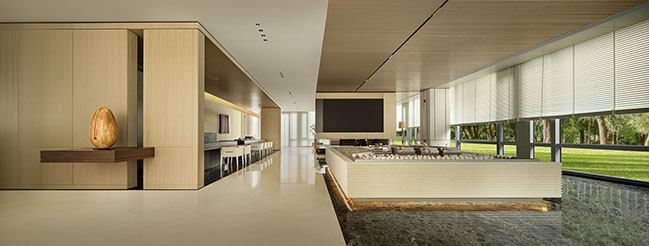
> Boatyard Hotel by WJ STUDIO
> Ansan Hotel by WJ STUDIO | City Window
From the architect: Nowadays, the single-function space only used for office can no longer satisfy people's demand for flexibility, collaboration and high efficiency in working life. The new generation of young professionals has a growing demand for leisure and spiritual fulfillment in the working environment.
The recently completed project by WJ STUDIO, the Future New Business Center is a new type of multi-layer composite space designed to integrate diverse attributes such as social, office, artistic, and more.
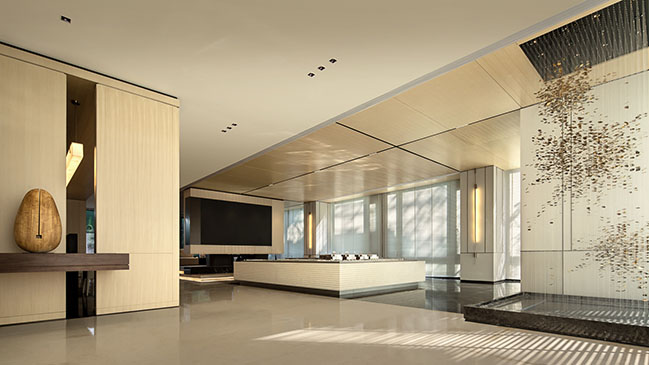
01 Beginning of the Sequence
The Future New Business Center is located in Nanjing's Jianye Hexi New City, where many large and emerging enterprises in finance, science and technology, culture and sports, and exhibitions gather, making it an area where history and opportunity coexist.
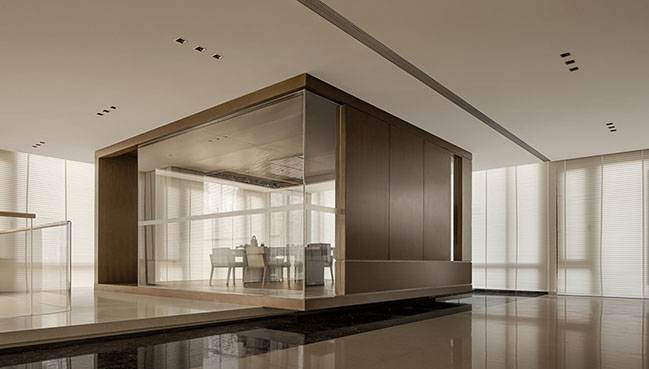
How to build on the traditional Chinese culture of Nanjing's ancient city and meet the complex needs of modern business offices in the future?
In response to such considerations, WJ STUDIO uses diverse artistic aesthetics and open natural intervention as a medium to connect tradition with the future in this project.
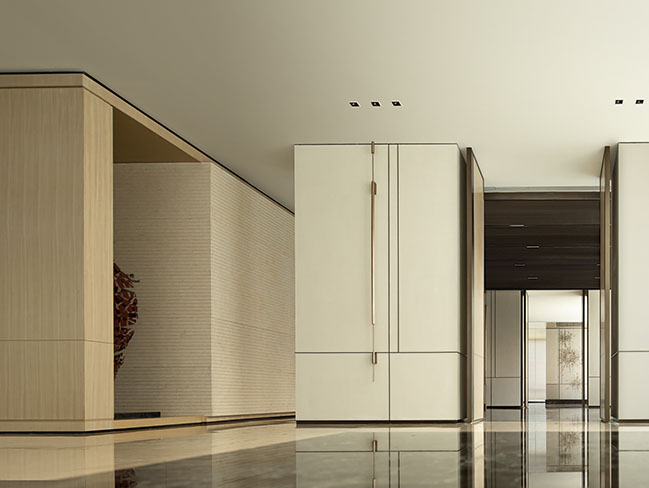
The main entrance starts with a marble and metal reception area, which extends horizontally to the left and right. The space unfolds from the center point and the bright and spacious gallery, together with the natural light, creates a warm and welcoming atmosphere that guides people further into the space.
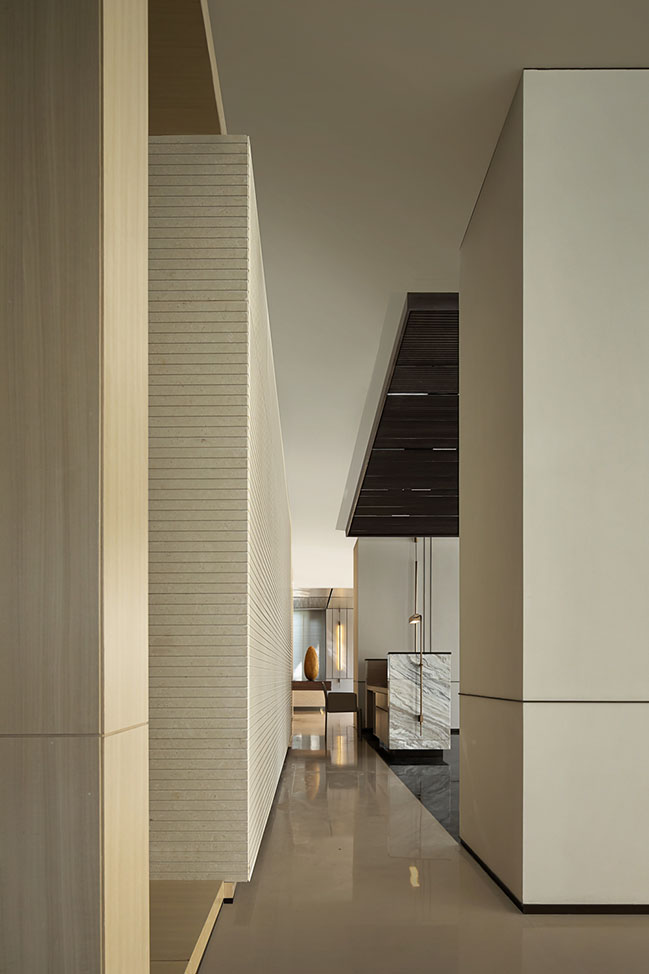
The sand table is placed on a slotted travertine countertop, while rustling trees and window treatments cast dynamic images on the blinds - a space where orderly lines and traditional cultural symbols coexist harmoniously with the intervention of natural light.
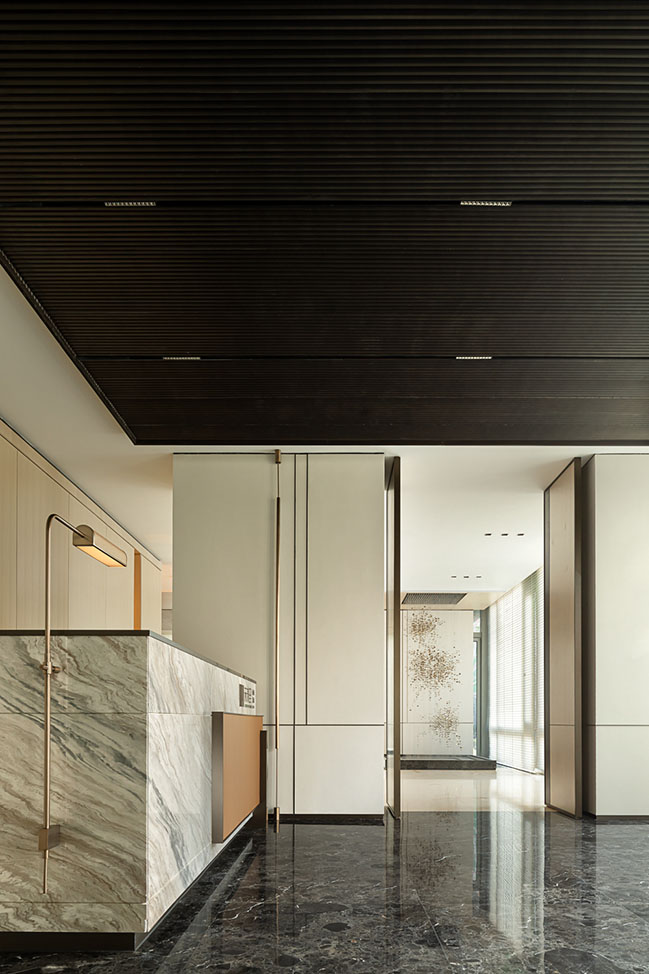
The negotiation area is divided into two zones by elevating the floor, making it suitable for socializing and negotiation scenarios respectively, and enriching the use of the space. The contrast between the light-colored carpet, sofa, and floor lamp and the dark-colored stone coffee table is soft and artistic. From outdoors to indoors, the space between the three levels is a transition between reality and reality, with lines and surfaces intertwined.
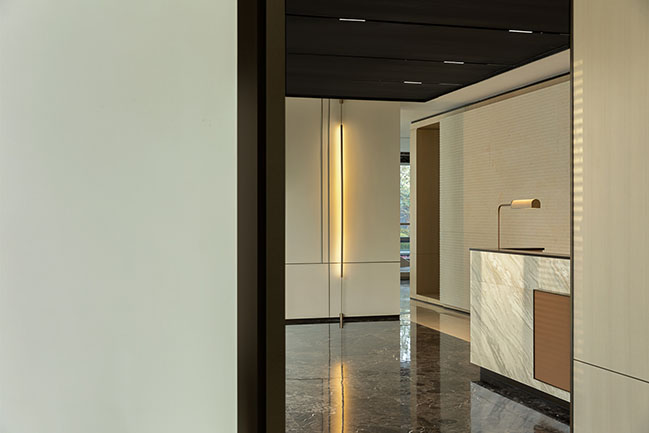
The VIP tea room, suspended in the corner of the space in the form of a box, provides a secluded and tranquil place with greenery and shadows, seemingly temporarily separated from the external space, enjoying a sense of tranquility and Zen.
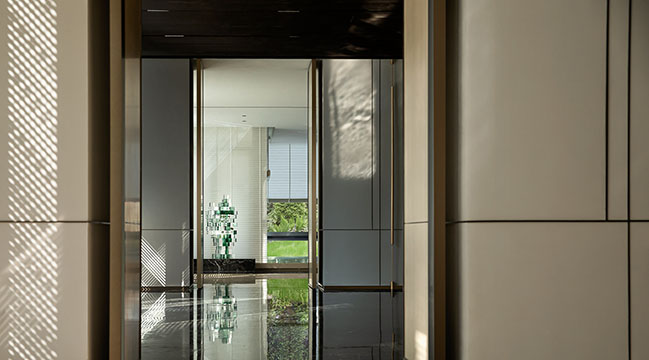
02 Between inside and outside
Moving down the staircase to the negative floor, it extends into another dimension of open landscape: a landscape wall full of green plants, a courtyard path paved with moss and gravel, natural light pouring down, travertine stone and mirrored stainless steel all together form a vibrant and energetic scene.
Although on the negative floor, there is no sense of oppression; instead, it provides a warm place for people to relax and breathe in the fast-paced office environment.
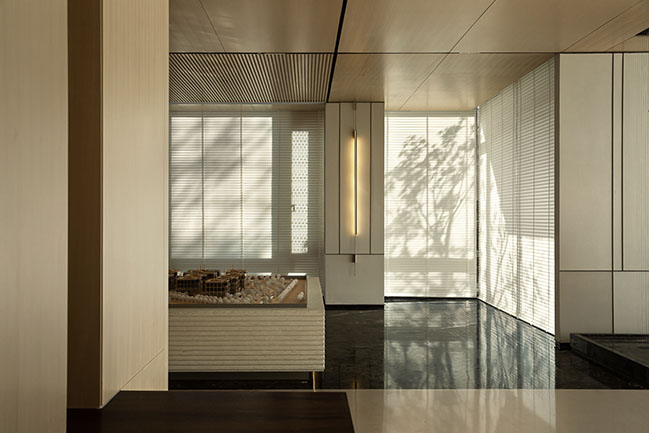
03 Window of the City
The clubhouse on the fourth floor serves as an ideal place for receptions and socializing, and serves as an upward extension of the functions of the Business Center. The cityscape is incorporated into the interior space from the upper floors, and the unique atmosphere of the business district is displayed in the sequential framing.
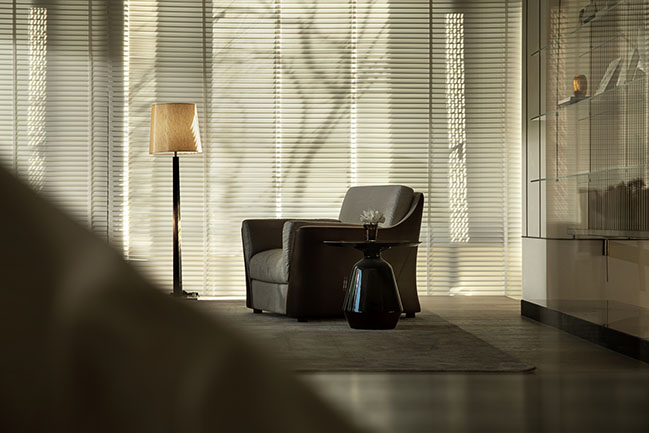
The private banquet rooms continue the elegant spatial feeling and are connected to the terrace, creating a natural, intimate, comfortable and quiet banquet space under the golden light.
The dialogue between tradition and future, business and social life, office and leisure, nature and art happens in the space all the time. The design of the Future New Business Center is not only a redefinition of multi-layer composite space, but also a kind of exploration of and response to the modern work-life style.
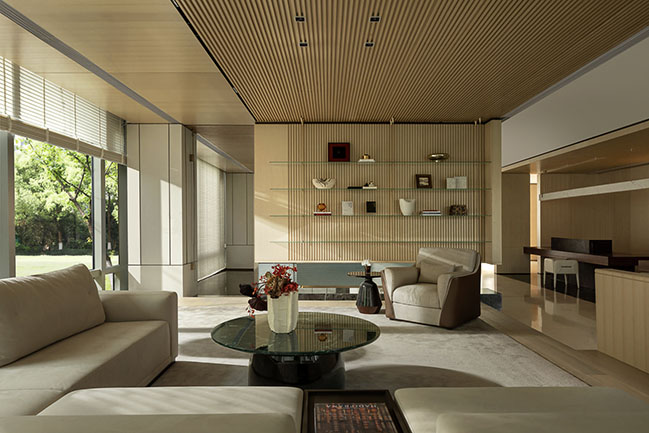
Interior Design: WJ STUDIO
Client: Nanjing Yinsha Health Industry Development Co.
Location: Nanjing, Jiangsu, China
Year: 2023
Project Area: 2,000 sqm
Principal Designer: Hu Zhile
Design Team: Zhou Yangtao, Kang Fang, Wang Ying
Decoration Design: WISEart
Lighting Design: Eastco Lighting Design
Photography: Robyn
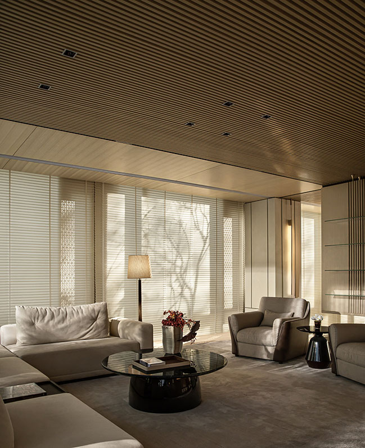
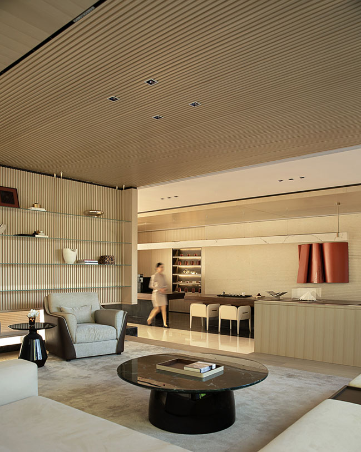
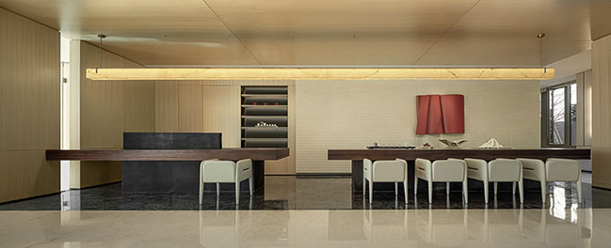
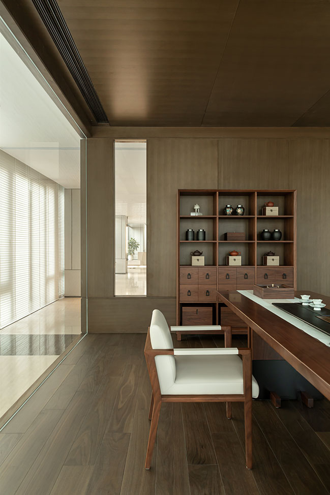
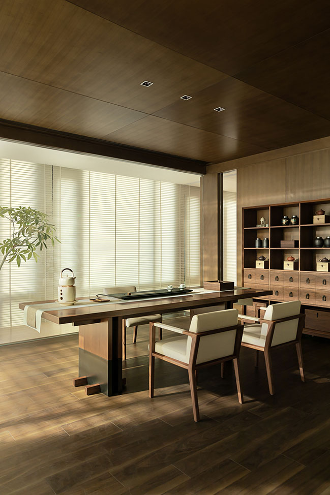
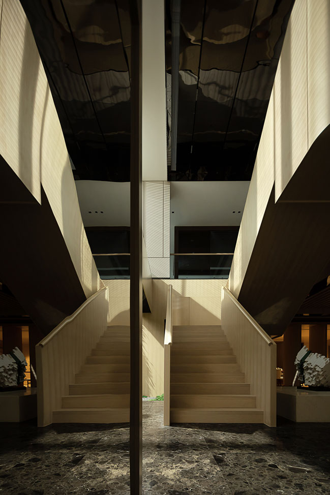
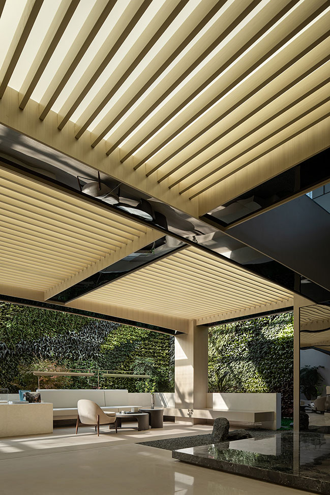
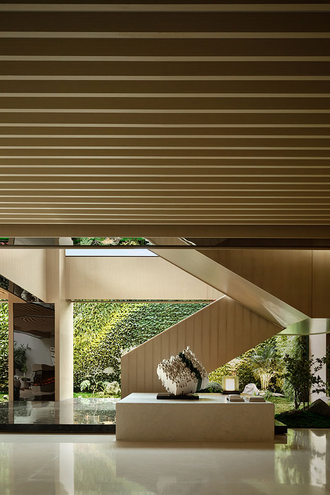
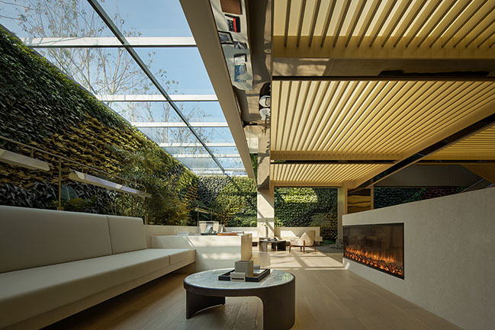
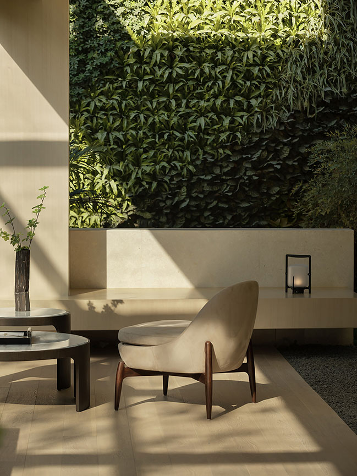
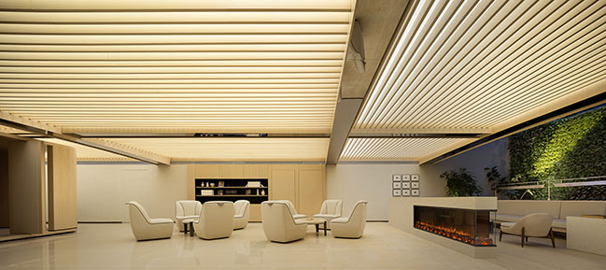
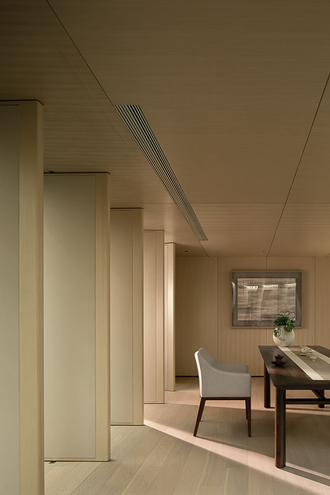
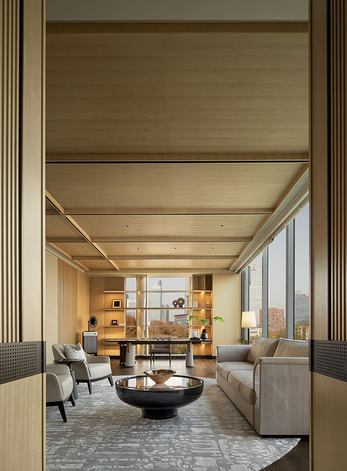
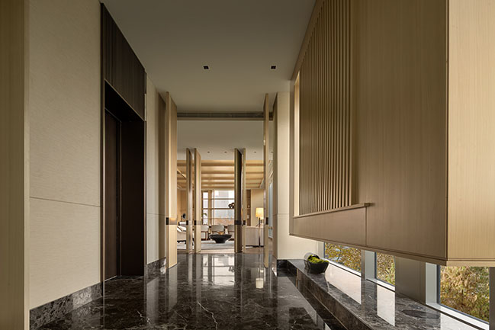
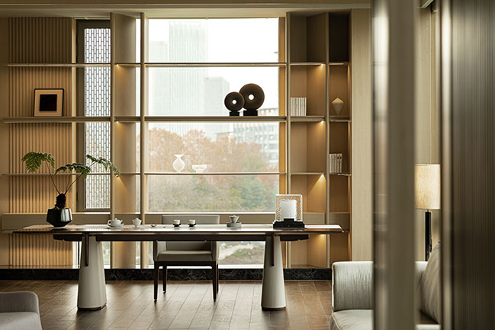
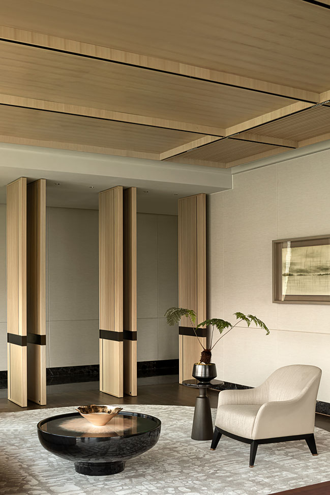
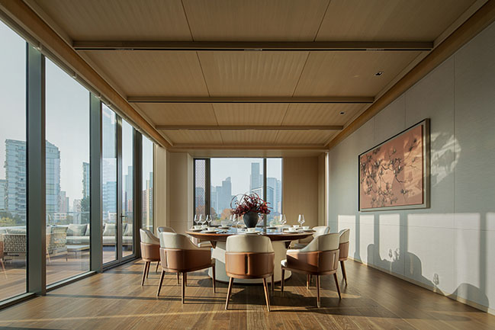
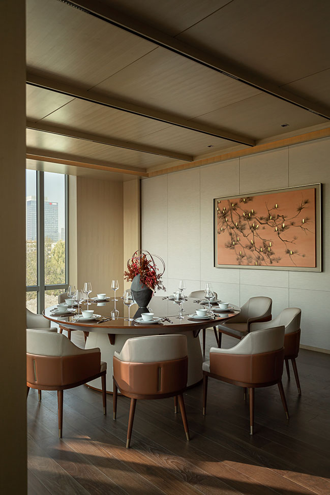
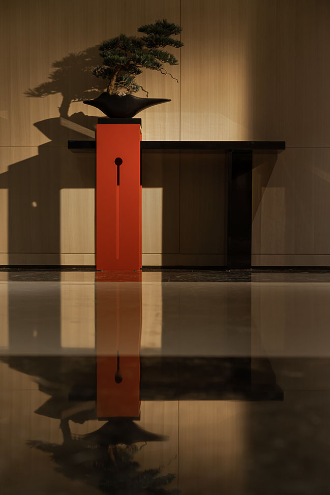
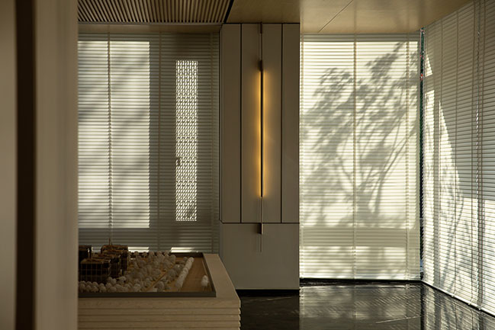
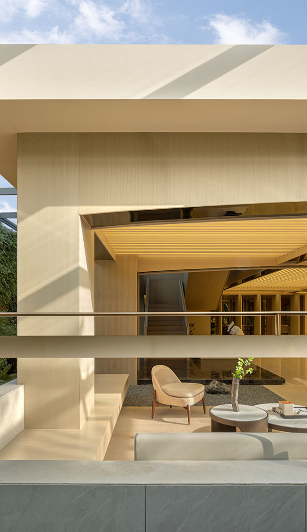
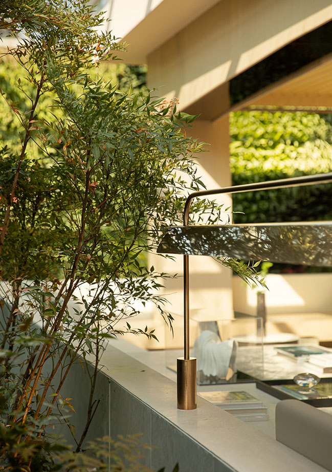
Future New Business Center by WJ STUDIO
03 / 04 / 2024 Located in Nanjing, China, this project explores new multi-storey composite spaces to create a composite office space for modern young people...
You might also like:
Recommended post: Cima House in Mexico by Garza Iga Arquitectos
