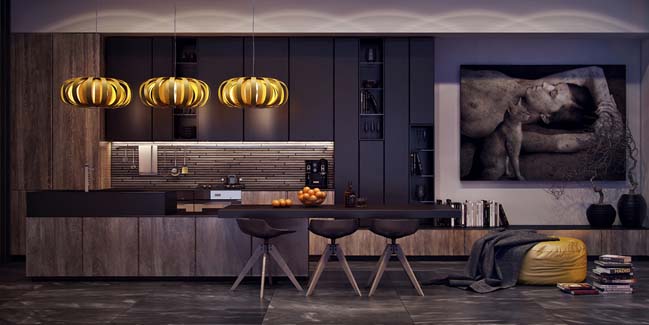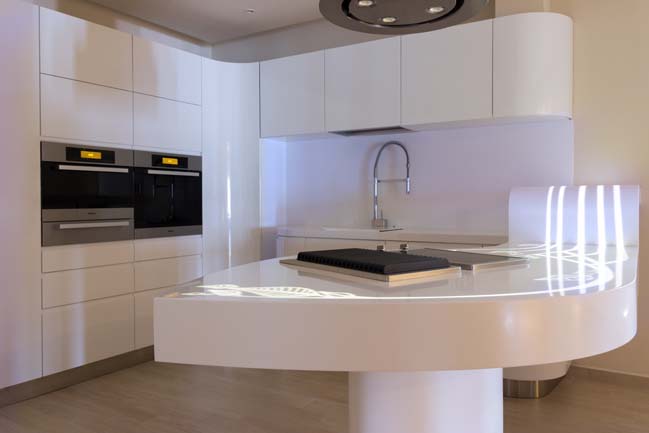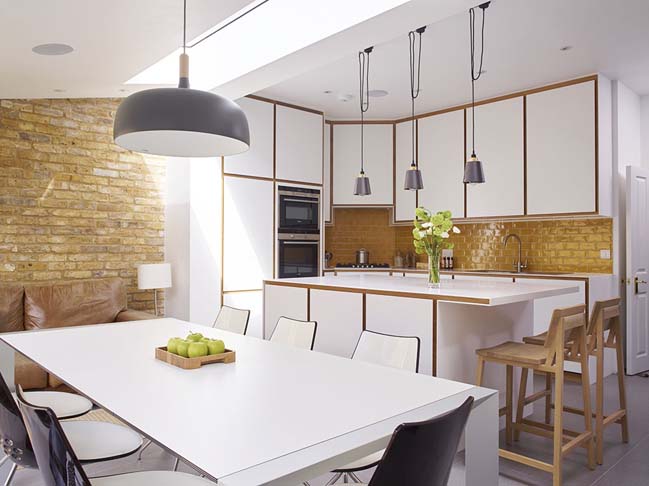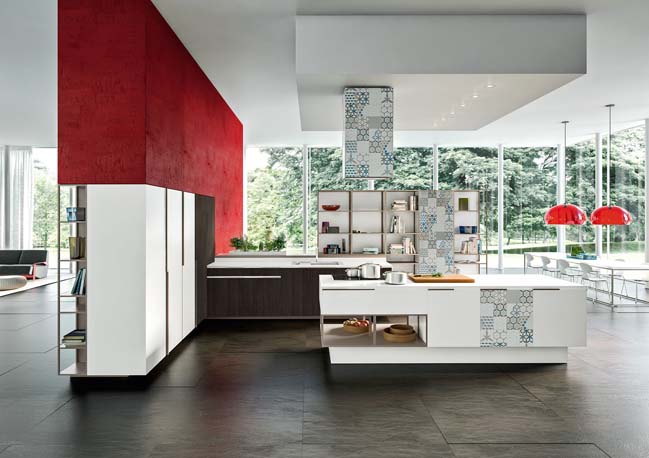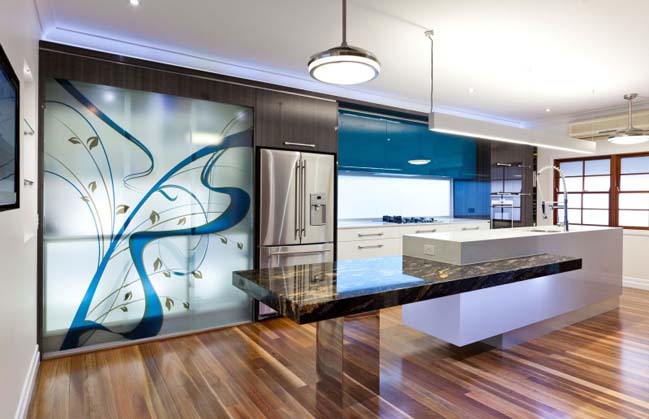08 / 29
2015
New Farm Kitchen is one of great kitchen designs by Kim Duffin - Sublime Architectural Interiors who has won over 80 regional ,state, National and International Based awards for his designs in the past 9 years.
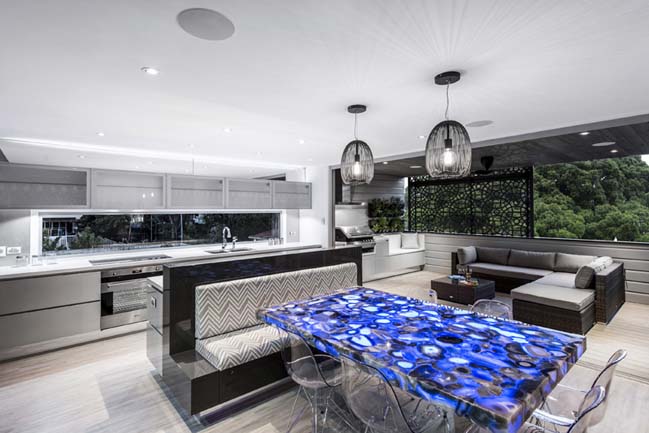
Client Brief: The client was looking to breathe new life in a derelict set of flats by raising the building and transforming it into a new double storey home. The owner wanted to create a living space that would embrace her lifestyle of entertaining friends and clients and her love of the outdoors. Regularly catering for up to 15 guests on a weekly bases she required a larger than normal oven and wanted to be able to stay connected with guest while cooking and for an island in the kitchen that would form the centre piece and hold the whole space together. The client was also going to build two luxury town homes at the rear of the block so this needed to be taken into considering when planning window placements.
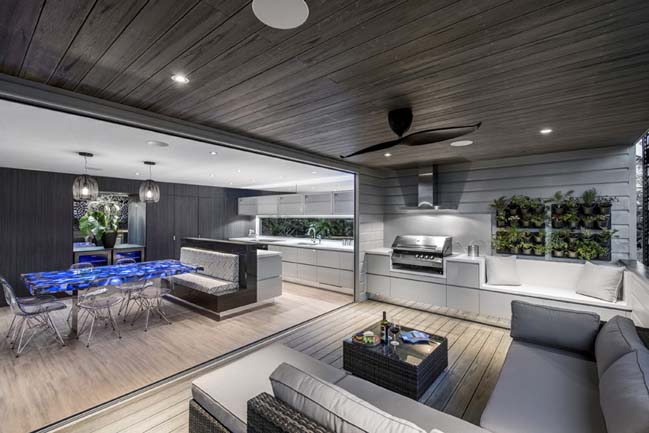
Project features: The key feature of the spaces is the booth seating on the back of the centre island that that is matched with an illuminated dining table made from a piece of Caesarstone’s Concetto range. This table is fully backlit with RGB LED strip lighting. Colour controlled with an app that can be used on your iphone or ipad. Just this feature alone gives this space a really sense of luxury and diversity.
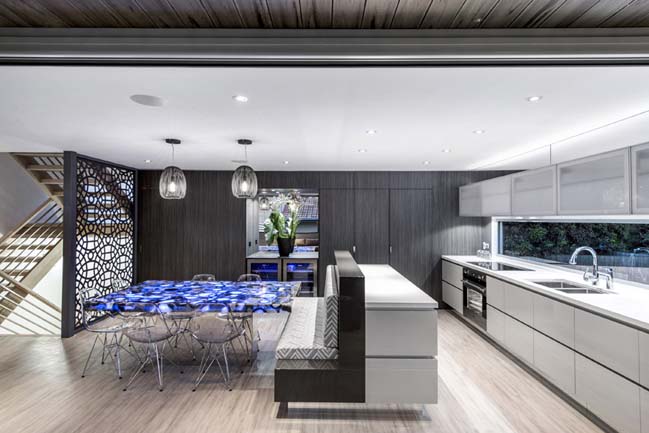
The built in outdoor barbeque with integrated seating in the same colours and materials as the kitchen give the overall space continuity and flow. The vertical garden brings the outdoors in and can also provide the chef with fresh herbs when required for cooking.
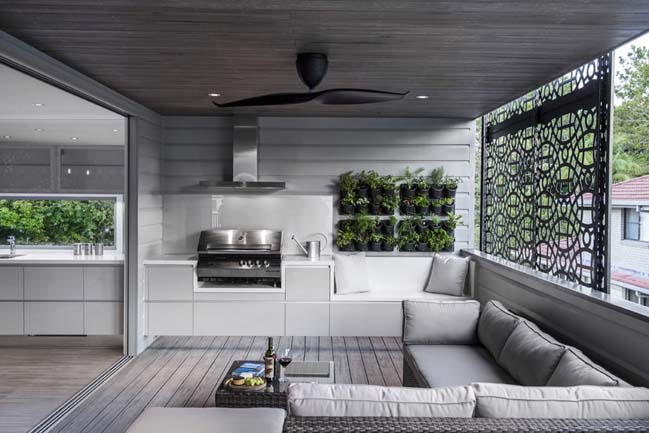
The positioning of the splashback window was determined by the fact that two luxury town homes will be built at the rear of the property over the coming months. So the positioning of this window will still allow light to penetrate while restricting the view of the neighbours. The mirrors above the overhead cupboards on this same wall also help reflect light back into the space.
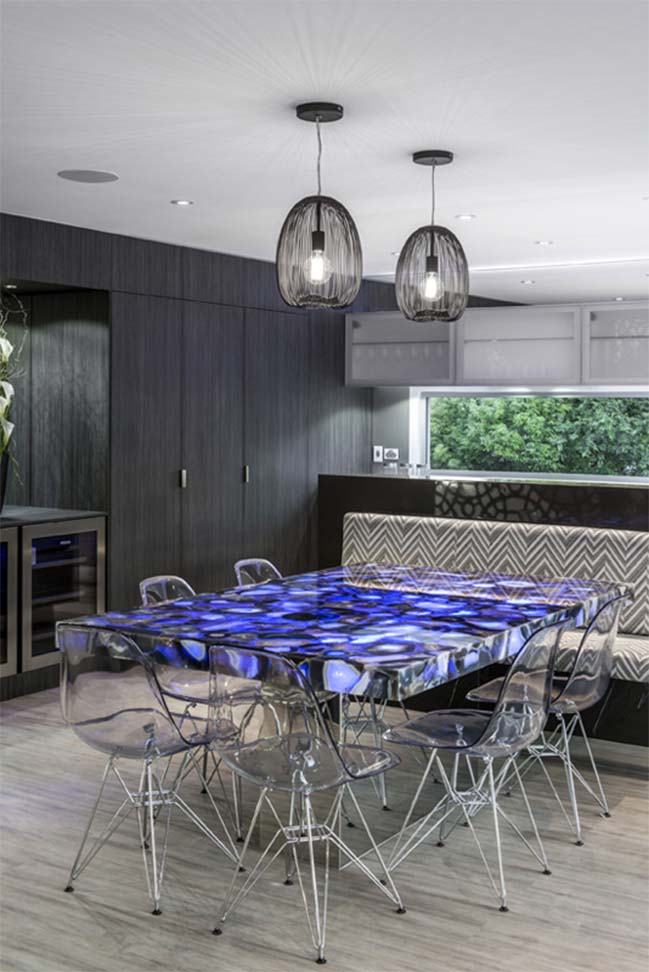
Another key feature of the spaces is in the integration. The wall that separates the ancillary spaces of the powder room and pantry from the kitchen is clad in textured laminate. The doors to enter these spaces are designed to sit flush with the surrounding panels so they conceal the opens. On this wall also sits the Liebbher fridge that is integrated as well as the wine and beverage centre which acts as a bar. Together with the large Smeg oven designed for entertaining and the Billi Tap with hot and cold, sparkling water, on tap, the ability for this space to transform from day to day to party central is a certainty.
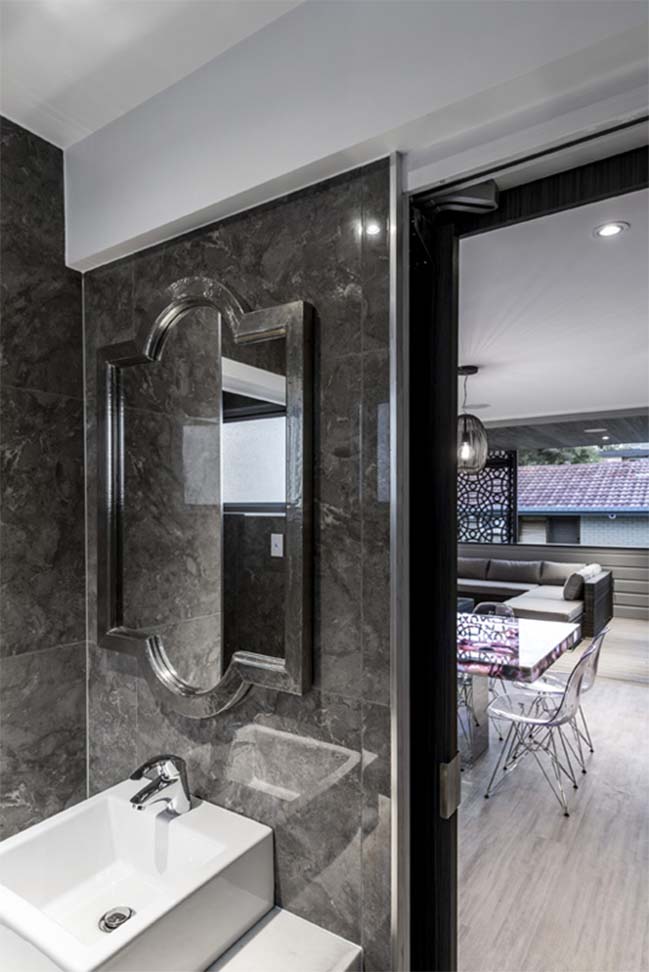
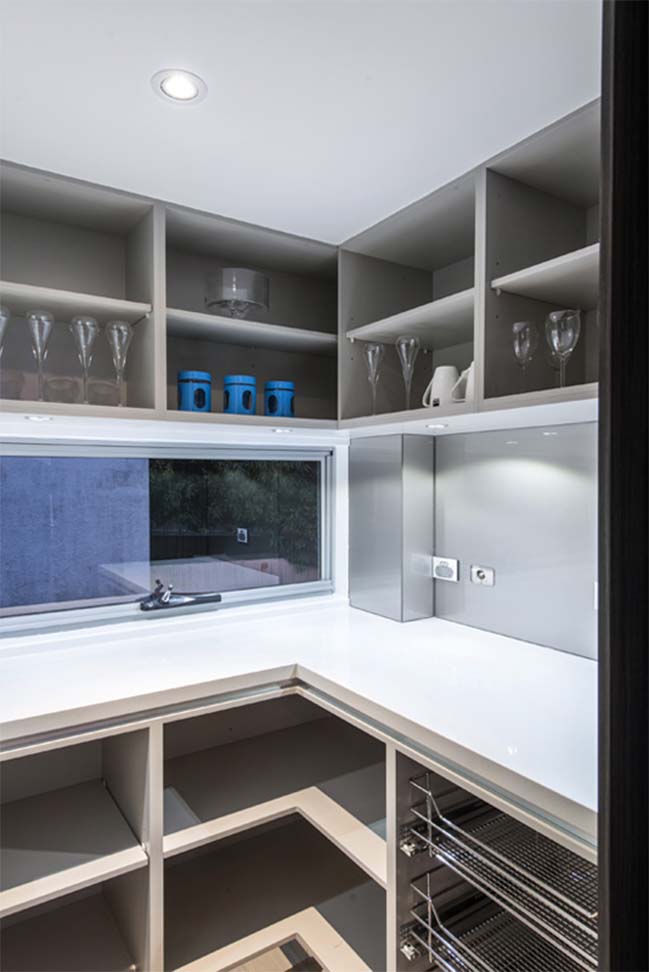
> Kitchen Renovation By Sublime Architectural Interiors
view more kitchen designs
New Farm Kitchen by Sublime Architectural Interiors
08 / 29 / 2015 New Farm Kitchen is one of great kitchen designs by Kim Duffin - Sublime Architectural Interiors who has won over 80 regional ,state, National and International Based awards
You might also like:
Recommended post: Mask House by Atelier RZLBD
