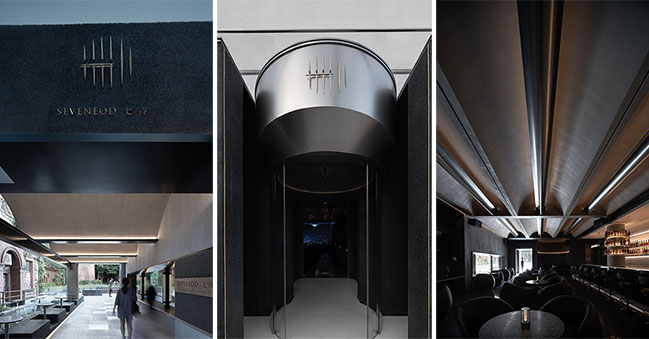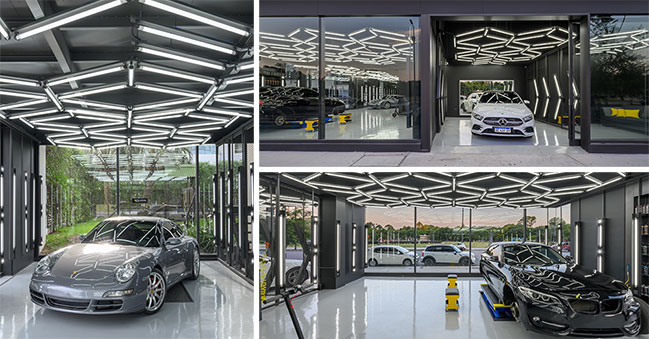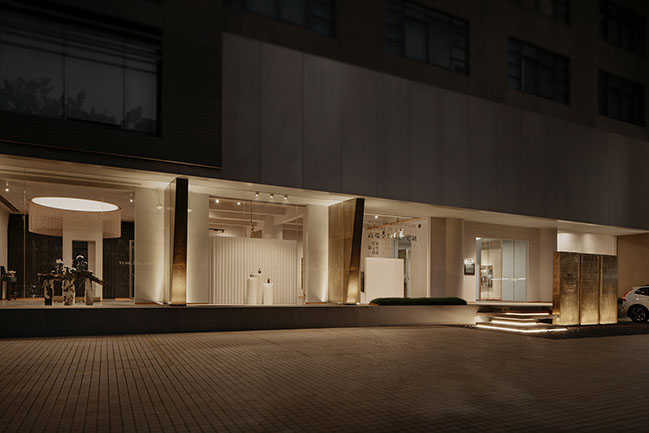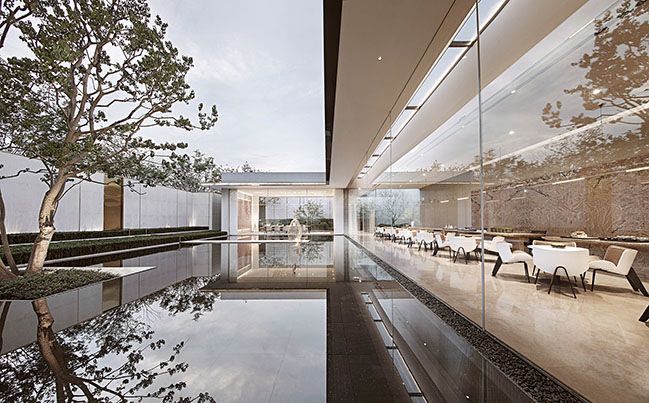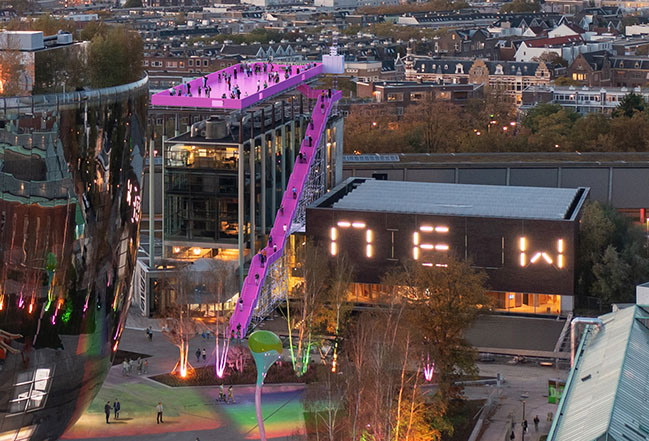01 / 25
2022
Inspired by Xiuhu Lake in Yiwu, the design team conceived the sales center of Qintang Mansion as a beautiful "lake", so as to offer impressive spatial experience for potential property buyers and stimulate their yearning for life here...
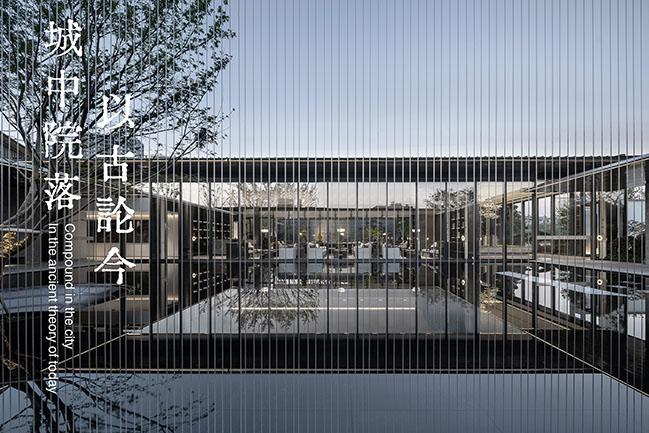
> Central Mansion Sales Center, Yichang by GFD
> NEXT Sales Center by GFD
From the architect: Since ancient times, Chinese people have started thinking on natural landscapes, which is undoubtedly influenced by Oriental philosophy. Taoism, Buddhism and Confucianism are all enlightened by and draw inspiration from nature, hence forming profound cultural context.
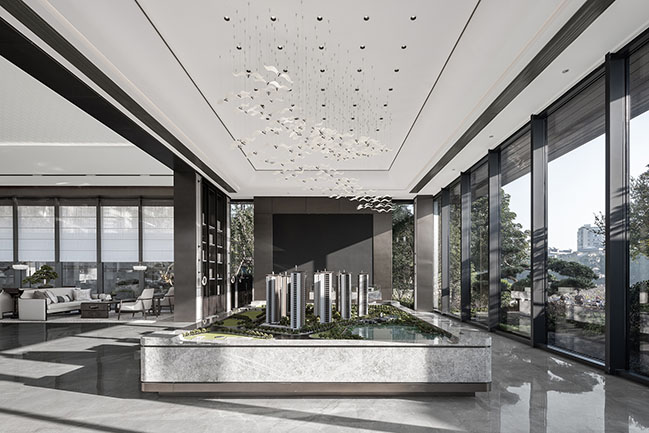
The thinking on natural landscapes is particularly incorporated in poems of the Tang and Song dynasties, in which courtyard culture that pursues the essence of life becomes a physical manifestation of ideal living environment.
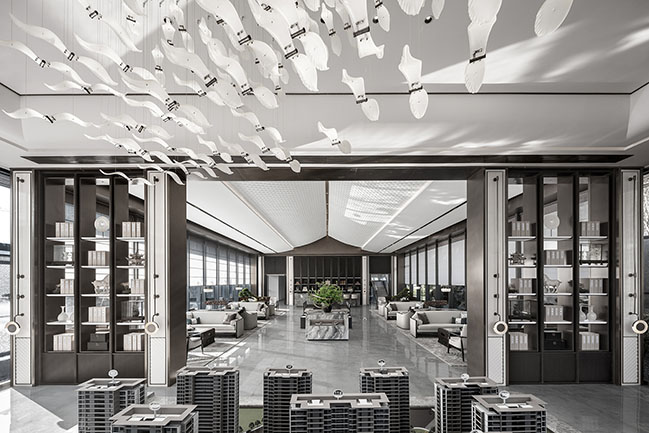
Qintang Mansion is a residential development located in the core area of Yiwu, enjoying favorable urban resources and rare natural landscapes. Based on the core spirit of national culture, the design team took natural landscapes as the imagery and traditional courtyard as the form, to create a comfortable, tranquil and peaceful living environment away from the hustle and bustle of the city.

Inspired by Xiuhu Lake in Yiwu, the design team conceived the sales center of Qintang Mansion as a beautiful "lake", so as to offer impressive spatial experience for potential property buyers and stimulate their yearning for life here.
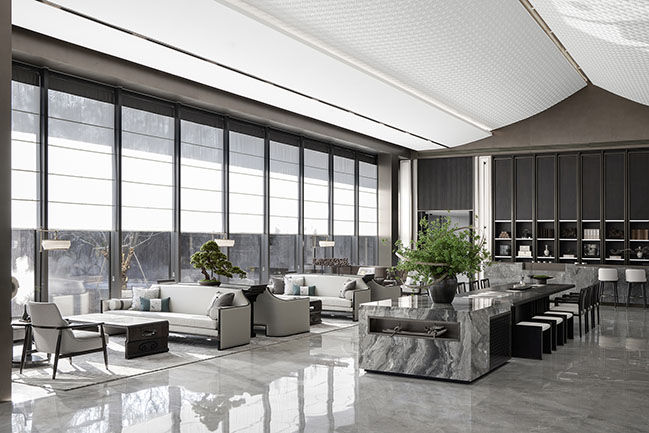
The charm of Xiuhu Lake in Yiwu - Start from Suzhou's Golden Age
The entrance is a boundary and also the prelude to life.
At one end of the corridor sits the entrance foyer. It is exquisite and delicate, dominated by a sedate tone, appearing like a Chinese-style painting filled with poetry. The artwork on the backdrop wall portrays a picture of living in a courtyard embraced by beautiful natural sceneries, outlines the spatial theme, and sets the emotion for the overall space.
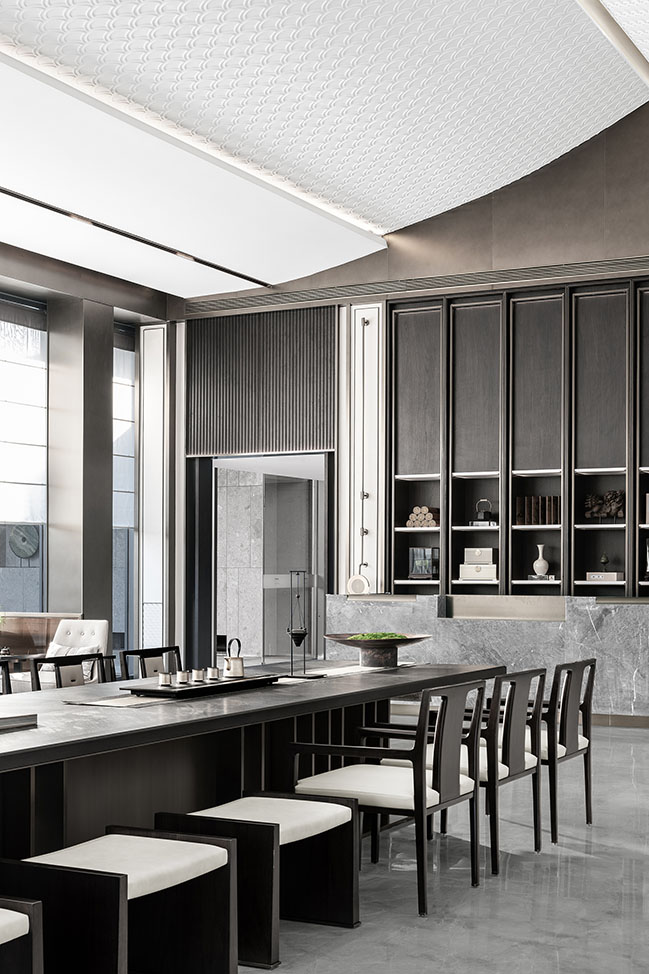
A verse written by Li Qingzhao, a renowned Song Dynasty poet depicts a scene that plum blossoms in the courtyard begin to fall in the evening breeze, and moonbeams grow sparse as light clouds drift to and fro.
The spatial layout of the main hall is neat and smooth, producing a symmetric rhythm. The furnishings and details inherit the aesthetics of poems and unfold distinctive courtyard culture.

The white cranes-shaped suspended lamp flies above the property model display area, adding a secluded, free and lofty touch to the space.
The open display cabinets on both sides make the space more fluid. The building-shaped and horse-shaped decorations, books and porcelain vase placed inside the cabinet give the space an ancient charm.
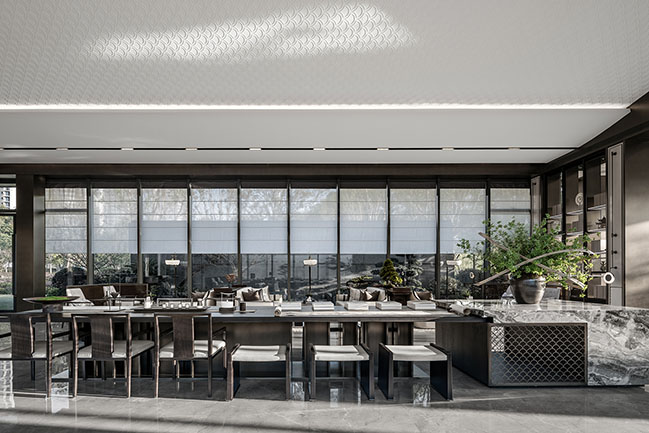
In a courtyard space, people and natural rhythms harmonize with each other. Ancient people in the Tang and Song dynasties enjoyed sunrise, sunset and the change of four seasons in courtyards, which is adopted as the design core of this project.
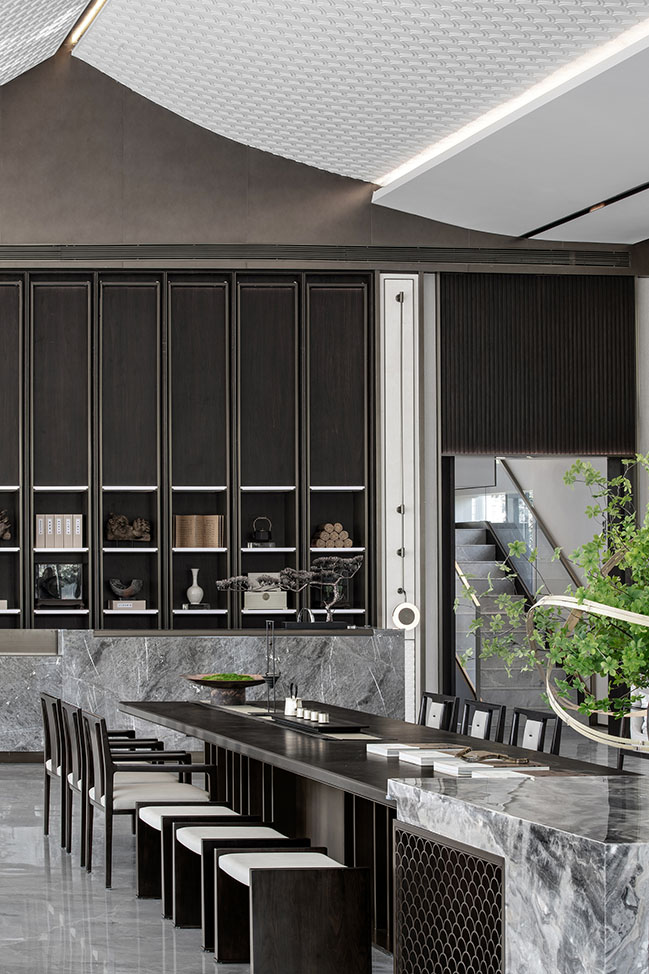
The ceiling structure in the negotiation area utilizes the beautiful curved lines typical to the eaves of traditional courtyards in Jiangnan Region (Southern China), delicately interpreting gentleness, softness and elegance. The long table set in the middle of the space is simple yet elegant, allowing people to enjoy tea and wine while sitting here.
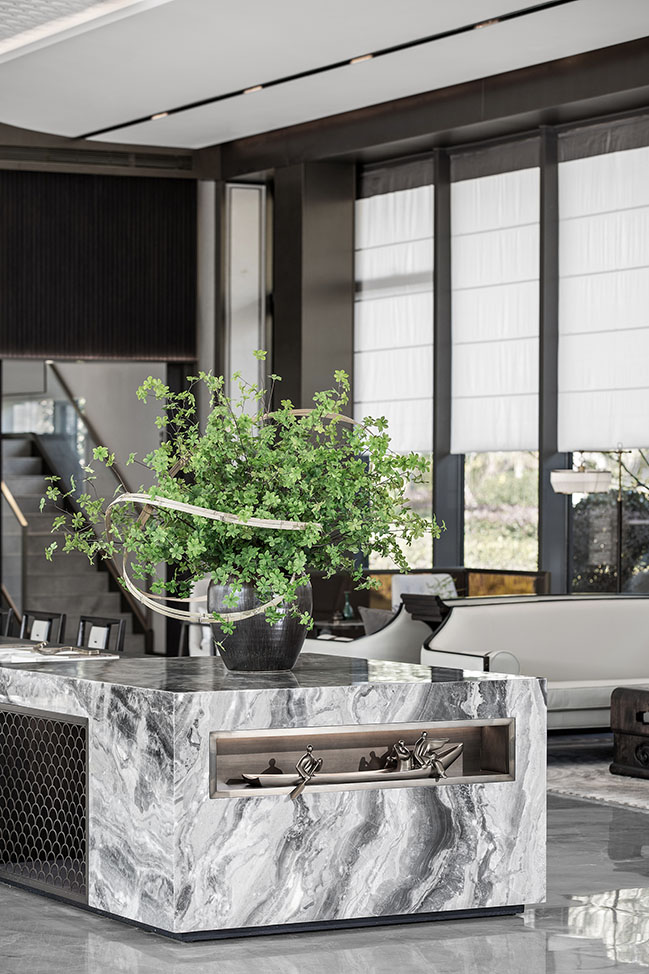
The hollow-out fish scale pattern on the side table is made of copper-like stainless steel, echoing the suspended ceiling. The pattern can trace back to bronze wares made in the Shang Dynasty, carrying people's hopes and emotions.
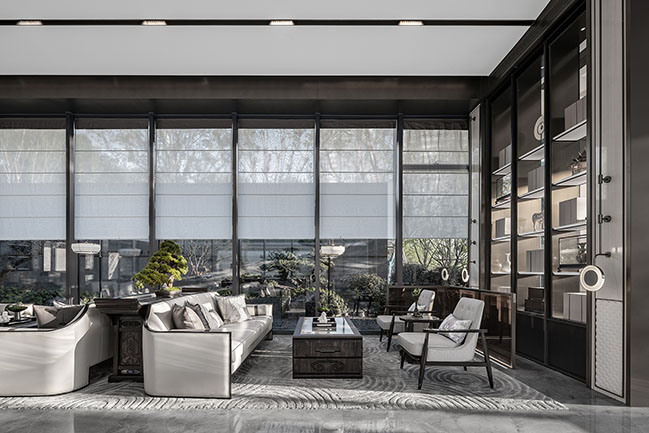
The tables and seats beside windows are formed by old elm wood, showing a sedate, exquisite and graceful charm. Plants interact with natural light and shadows in the space, hence enhancing people's resonance with nature.
"It's also a great pleasure of life to see that window is bright, table is clean, and brush pen, ink, paper and ink stone are fine", said Su Zimei, a poet in the Song Dynasty.
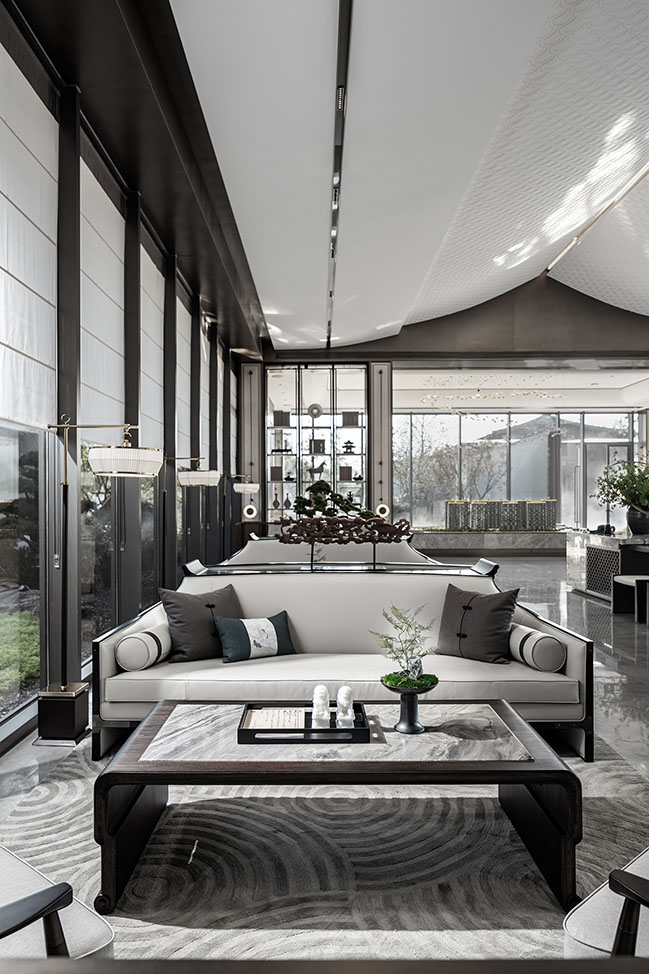
The bar counter is awash with cultural charm and fun, and becomes an independent scene. The edge of the suspended ceiling draws on the expressions of traditional courtyards' porches. The display cabinet takes cues from the partition doors popular in Tang and Song dynasties to separate decorative objects, full of elaborate details. Tea culture prevailing in the Tang Dynasty is injected into the display ornaments, revealing an elegant touch.
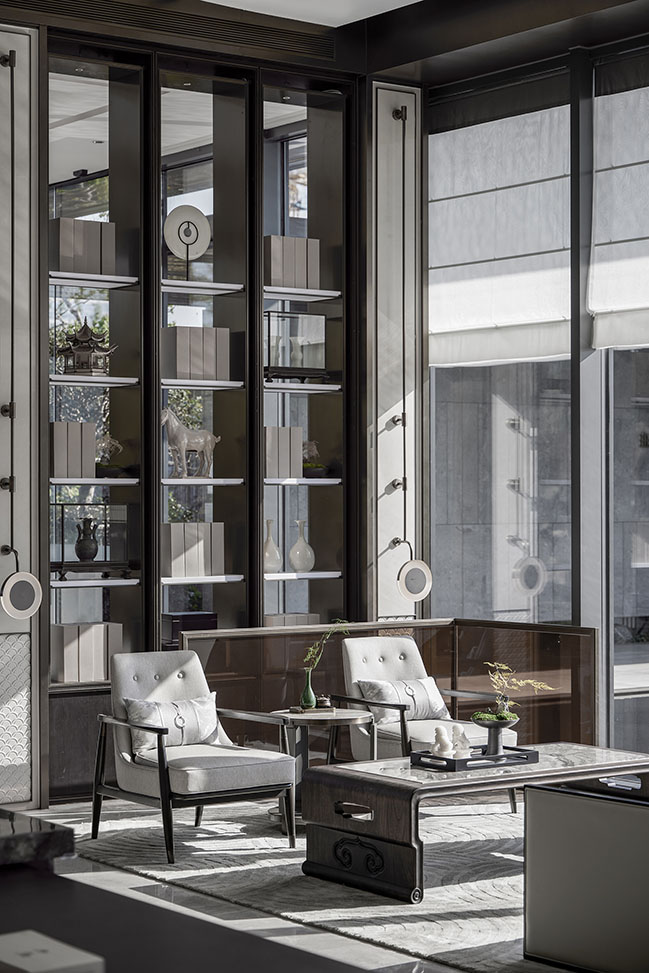
The metal relief artwork on the wall of the passage takes Riverside Scene at Qingming Festival, a famous panoramic painting in ancient China, as the prototype. The delicate and exquisite textures show the fusion of virtuality and reality, extend the spatial theme, and infuse the space with vitality and aesthetics.
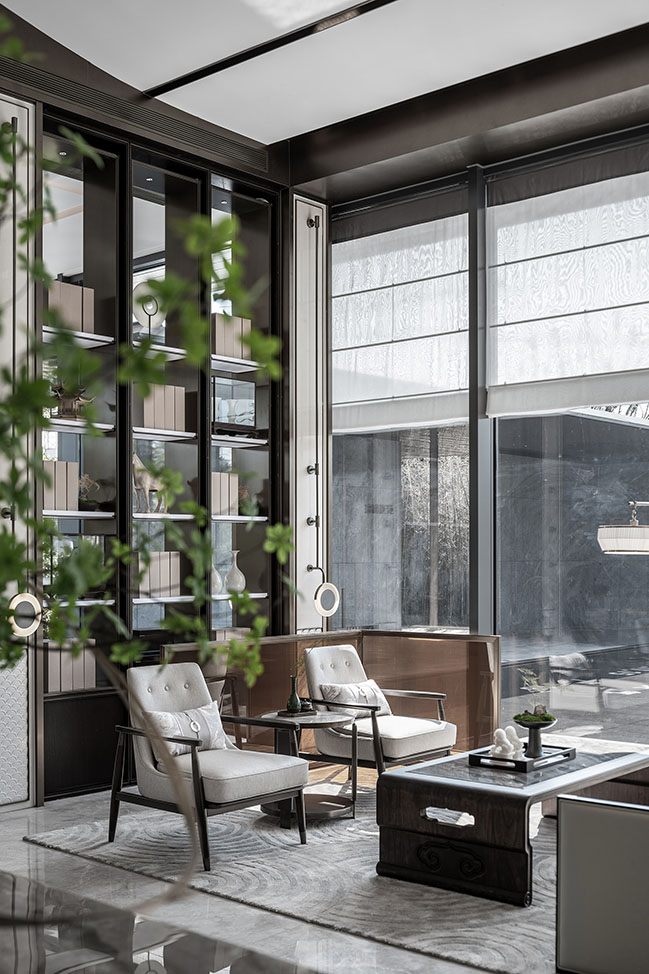
Based on contemporary design logic, the sales center of Qintang Mansion serves as a cultural carrier of Oriental spirit, and still seeks cultural roots in the new era. It aims to create a courtyard-style living space, which embraces nature and meanwhile inherits the cultural contexts unique to the Tang and Song dynasties.

Design firm: GFD
Clients: Construction Investment Group / Showorld Real Estate
Location: Yiwu, China
Year: 2021
Area: 500 sqm
Design director: Ye Fei
Design team: Tao Zhilan, Meng Lanying, Kang Huicai, Zheng Min
Decoration firm: Qiandu Casa Co., Ltd.
Decoration team: Cai Yangyang, Ke Shisi, Jiang Zhou
Art consulting: Kuan Ju Art Space
Photography: Lu Haha
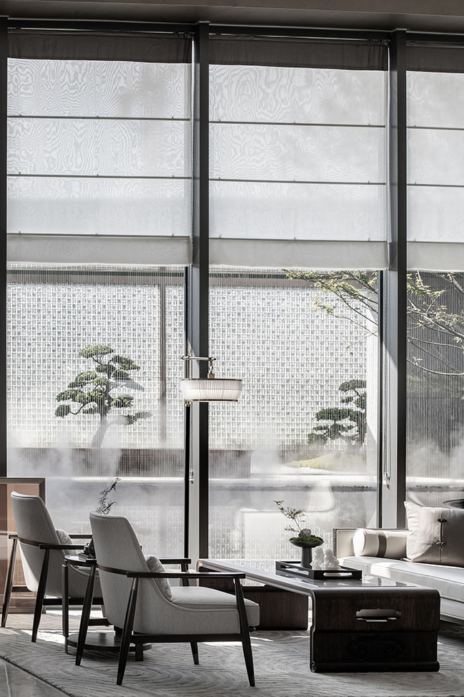
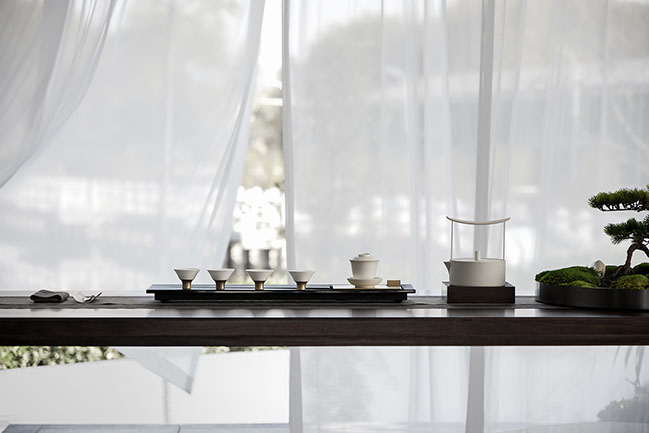
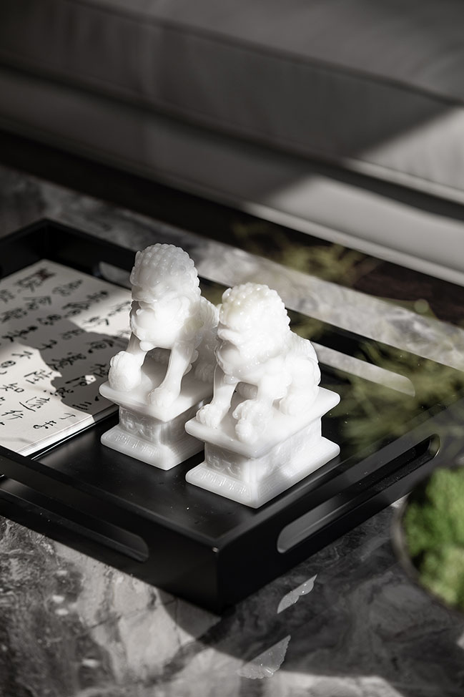
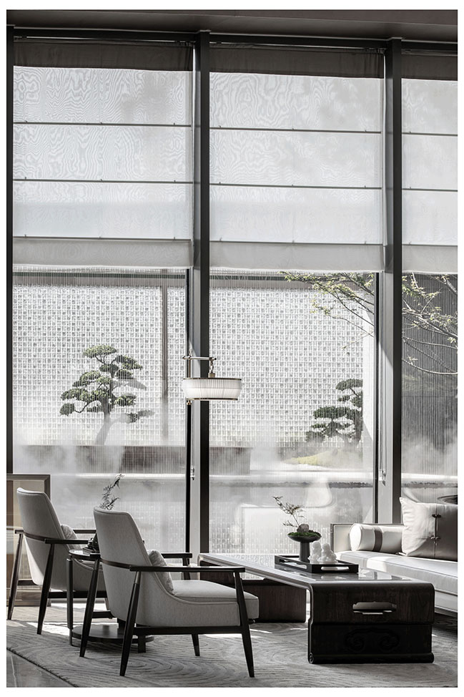
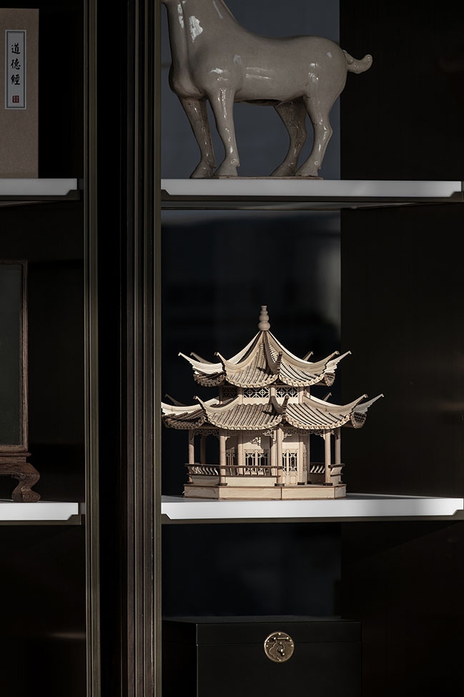

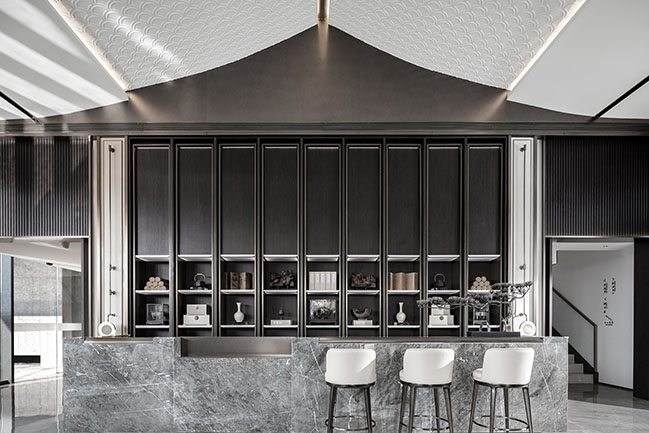
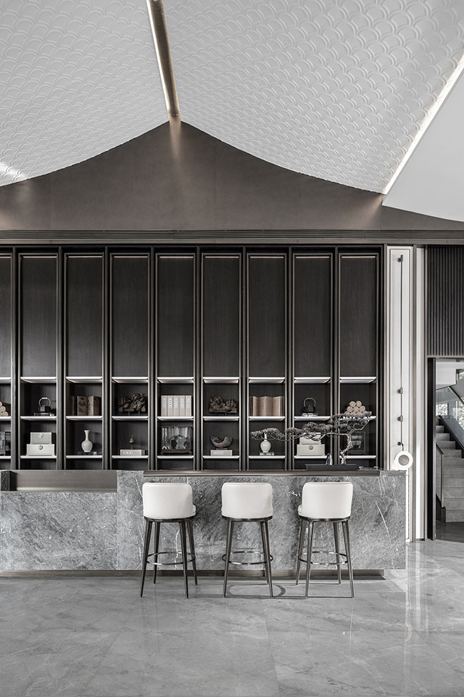
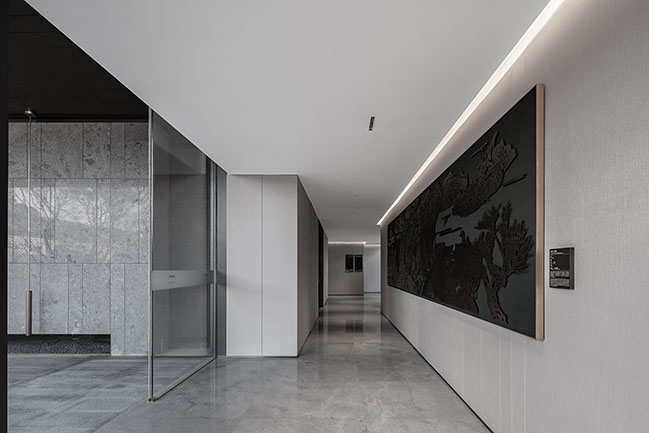

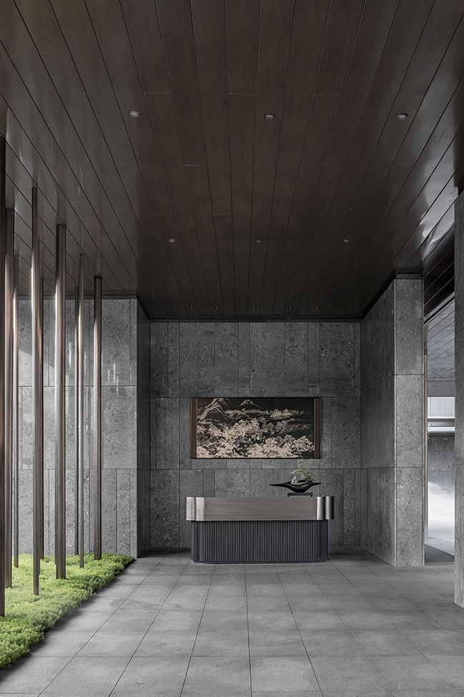
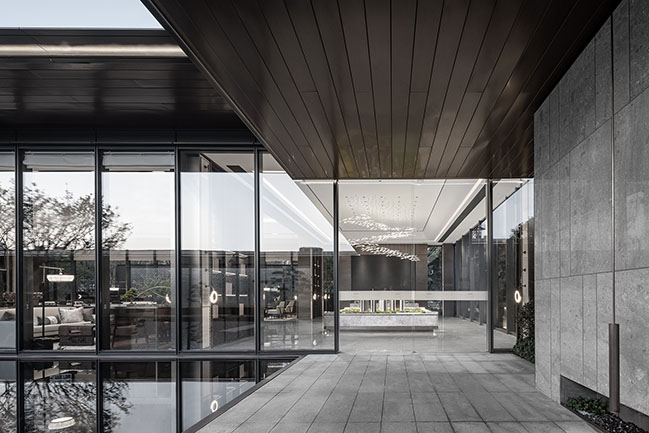
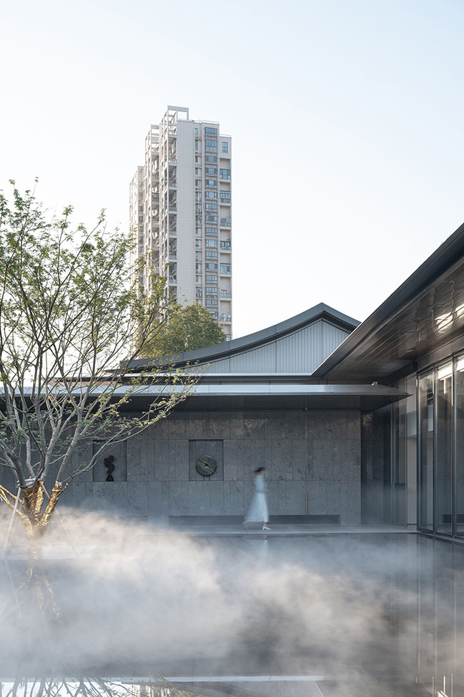
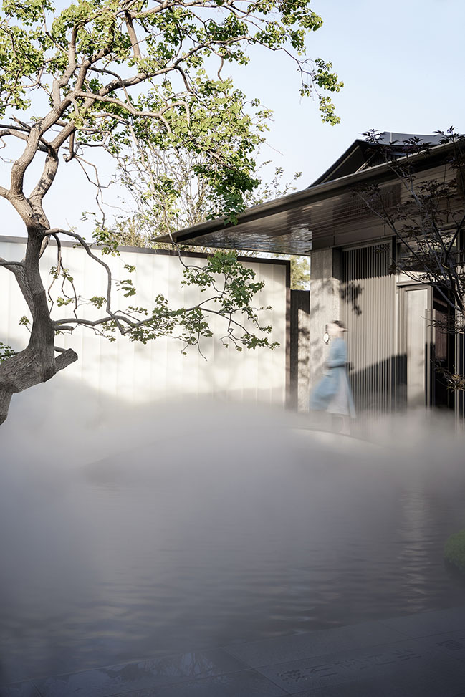
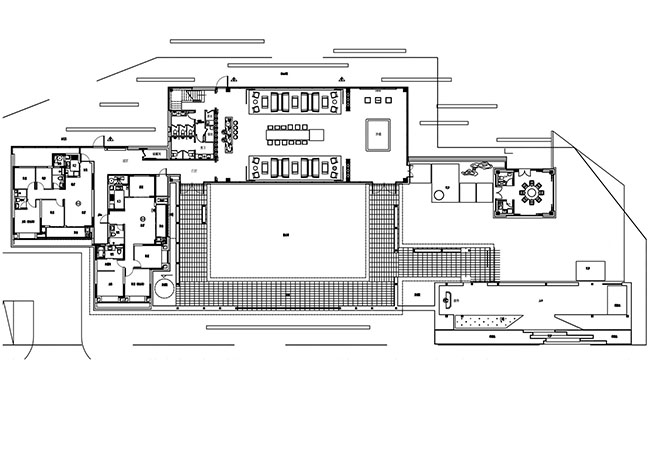
Qintang Mansion Sales Center by GFD
01 / 25 / 2022 Inspired by Xiuhu Lake in Yiwu, the design team conceived the sales center of Qintang Mansion as a beautiful lake, so as to offer impressive spatial experience for potential property buyers and stimulate their yearning for life here
You might also like:
Recommended post: The Podium by MVRDV
