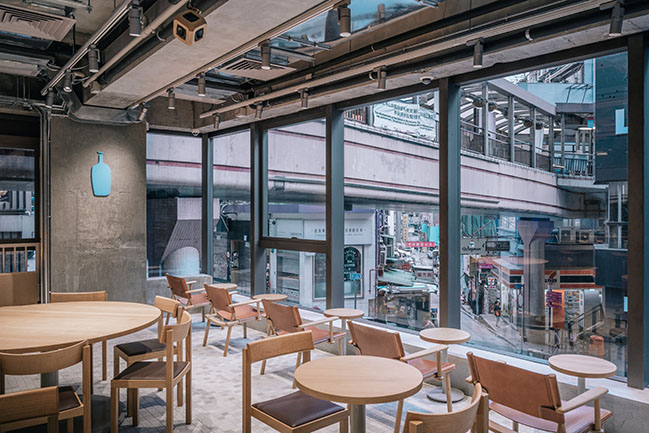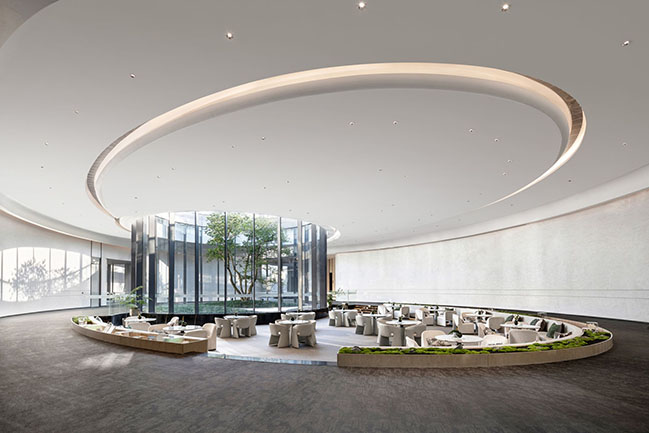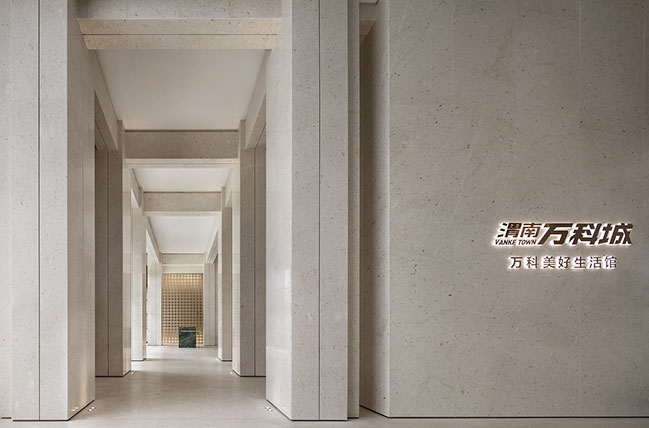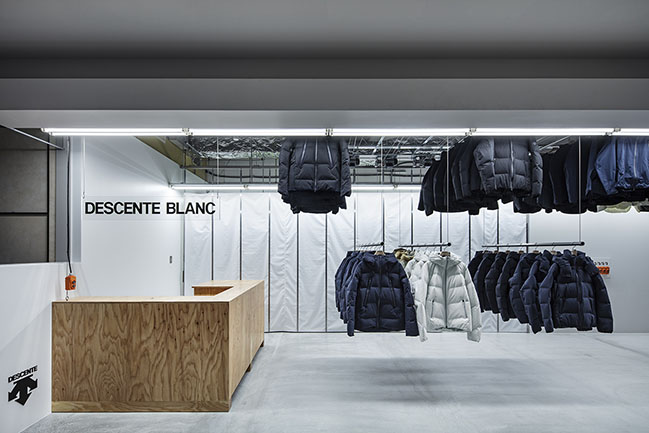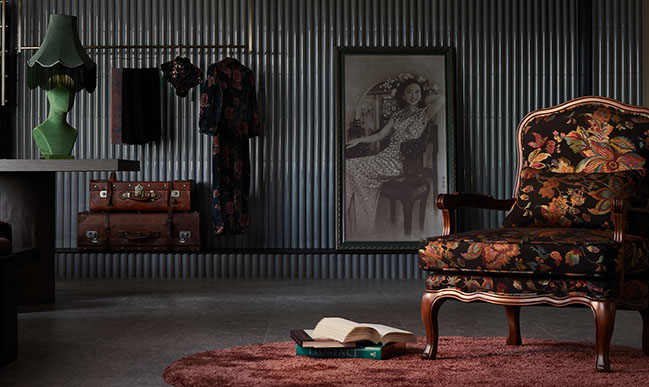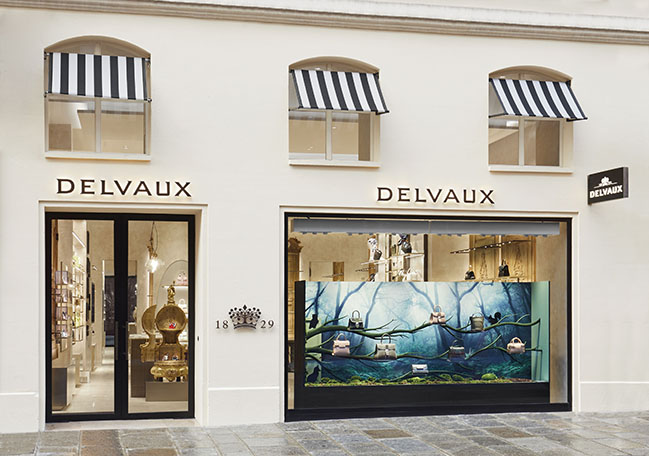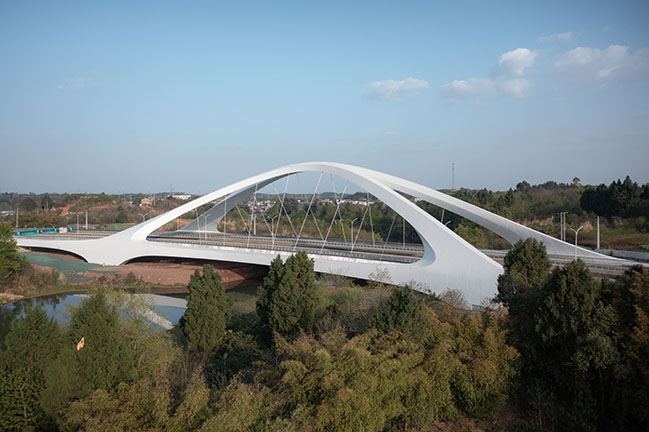06 / 03
2021
Sò Studio creates the space in the hope of conveying a sense of tranquility and comfort, drastically different from the bustling and dazzling city chores...
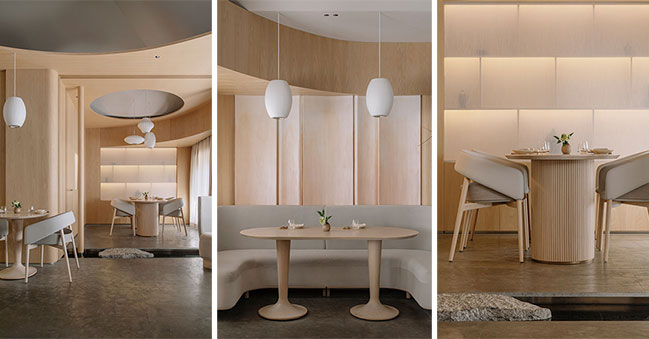
Project's description: The interior design is not only focused on the Chinese traditional structure details but also pay attention to the big picture of the beauty aesthetic. Coheres the ambiance with oriental design basics to an appropriate scale, integrating geometry ratio.
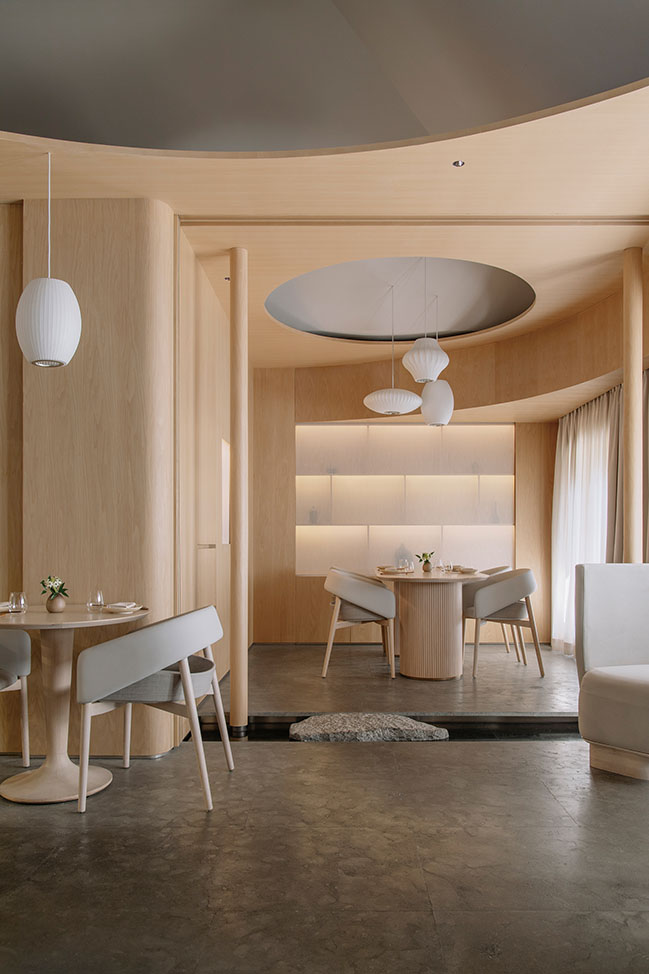
Lunar is a Modern Chinese restaurant situated inside a standalone villa at the heart of Shanghai on West Jianguo Road, which is running by opposite group and chef Johnston Teo. Termed Modern Chinese, the cuisine at Lunar is to celebrate the quintessential way of Chinese dining. The namesake pays homage to the Chinese lunar calendar. Resonating with the lunar customs is essential to the ethos of dining experience design. Embracing the seasonality and terroir is at its core.
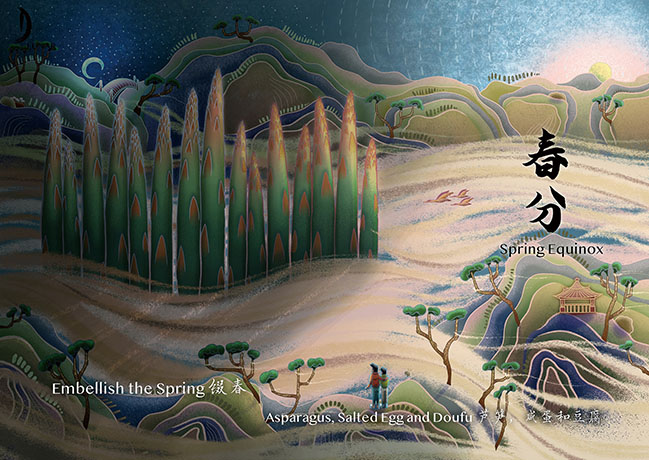
© Illustrator Eddy Yang
The tea stall is located on the first floor. The soft lighting showered over the shoulder, conveying a sense of comfort, combines with the scent of tea brick and bamboo curtain immerses one in a moonlight night the moment of stepping in.
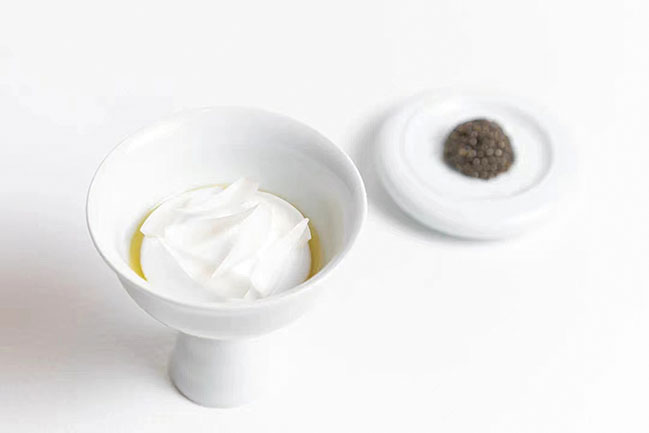
© Restaurant Lunar
Ascending along the stairs, the passing pebble-paved trail would land one on the second floor of Lunar. A unique hanging cornice, made possible by the outlining curves of classical Jiangnan garden fusing into the architectural structure of the space, guides the way connecting to the dining area and private dining room.
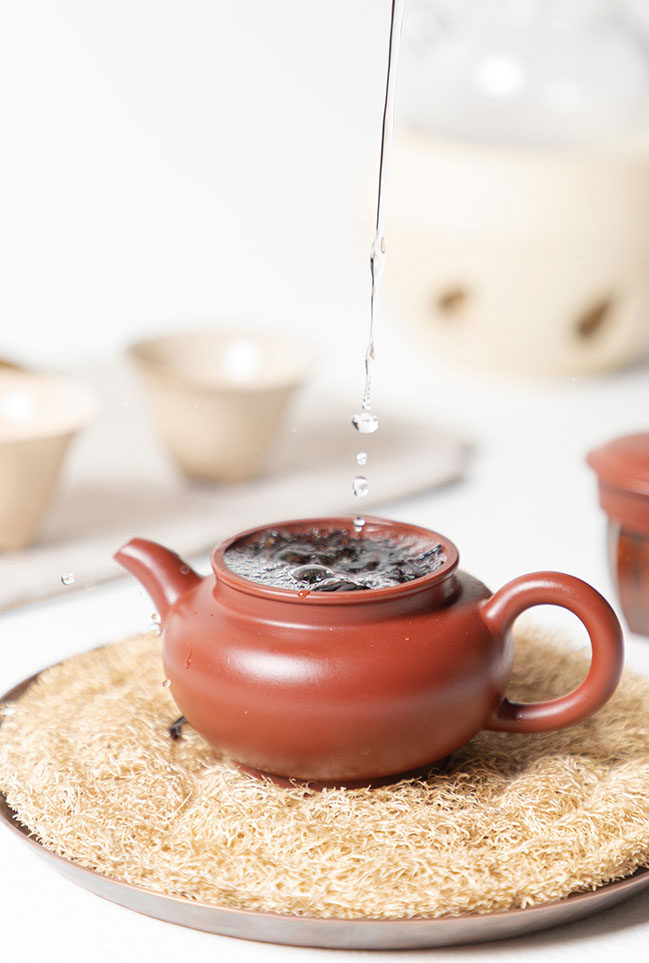
© Restaurant Lunar
The mural hand painting renders orange fluorescence like moonlight shadow, echoing the shooting tea stall on the first floor. Collaborating with the florist and designer Maggie Mao to add an orange haze to the space, the small and delicate decoration adds a touch of Zen in the simplicity.
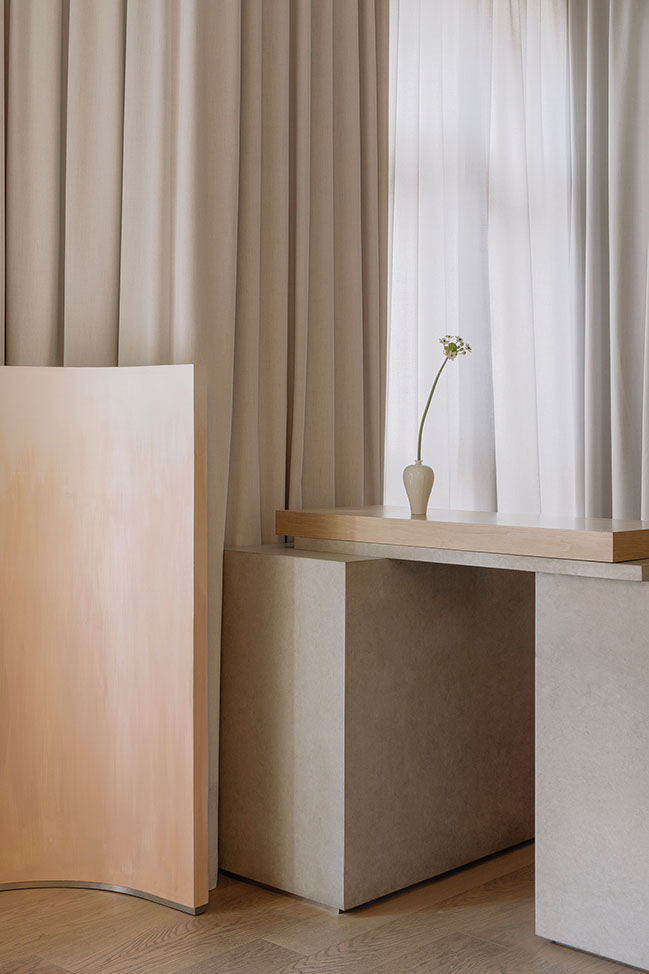
The most important material in the whole space is matte surface. Without excessive reflection, conveying calm and beauty through the texture and touch.
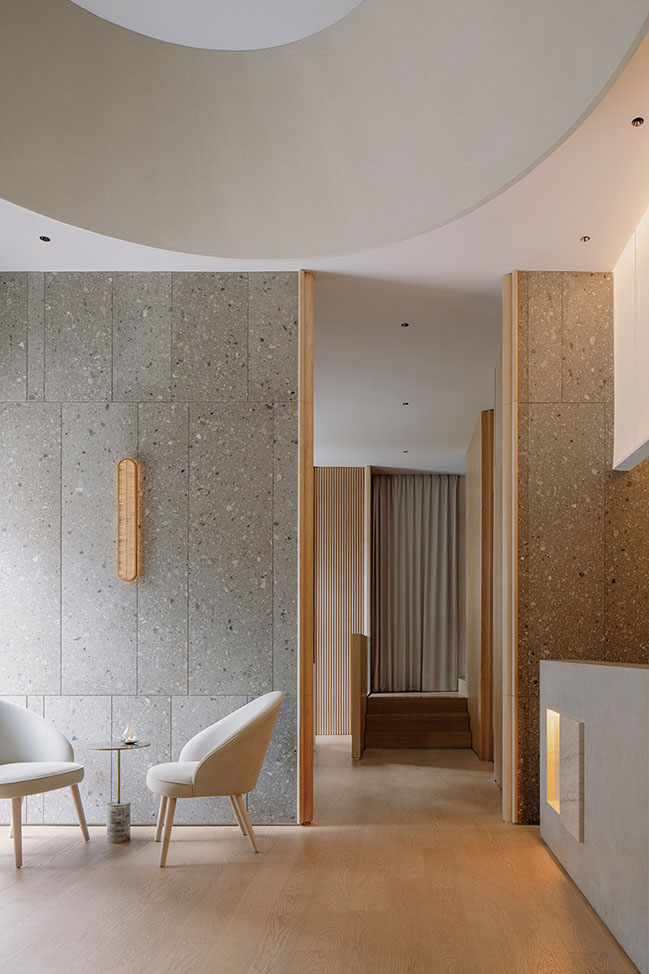
Design Firm: Sò Studio
Client: Opposite Group
Location: No.222 West Jianguo Road, Shanghai, China
Year: 2020
Gross built area: 260 sqm
Design director: Yifan Wu, Mengjie Liu
Space designer: Hongchen Lin, Alex Zeng, Nectarine Yi
Photographer: Wen Studio
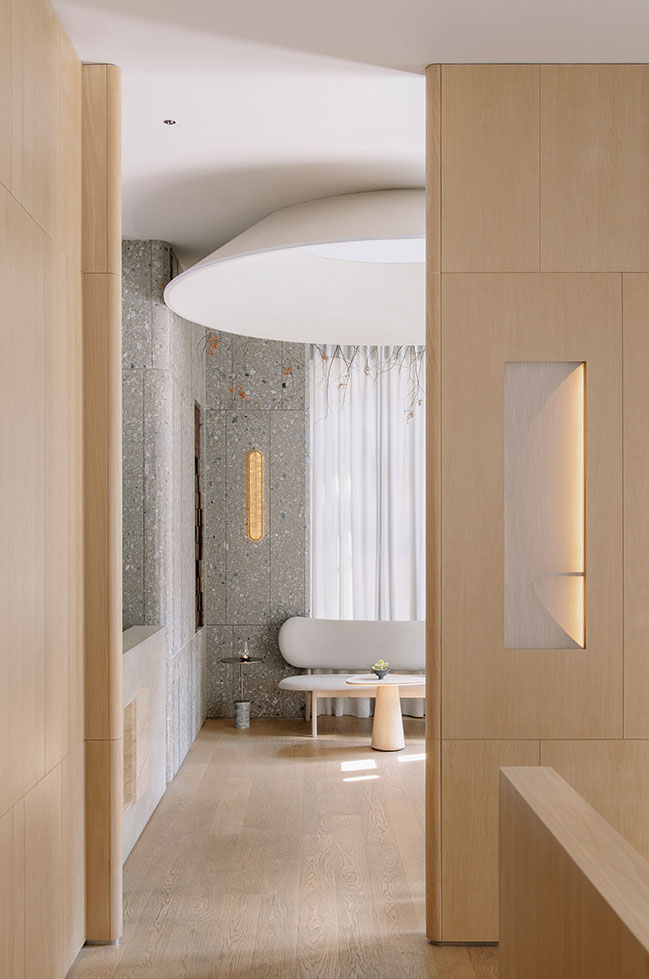
YOU MAY ALSO LIKE: MAIA ACTIVE Flagship Store by Sò Studio
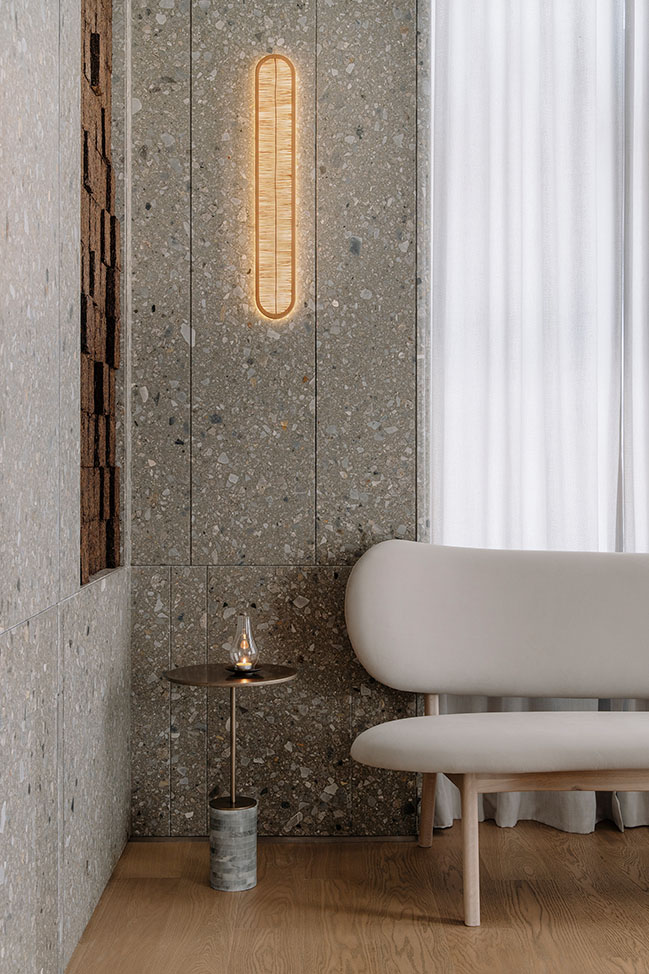
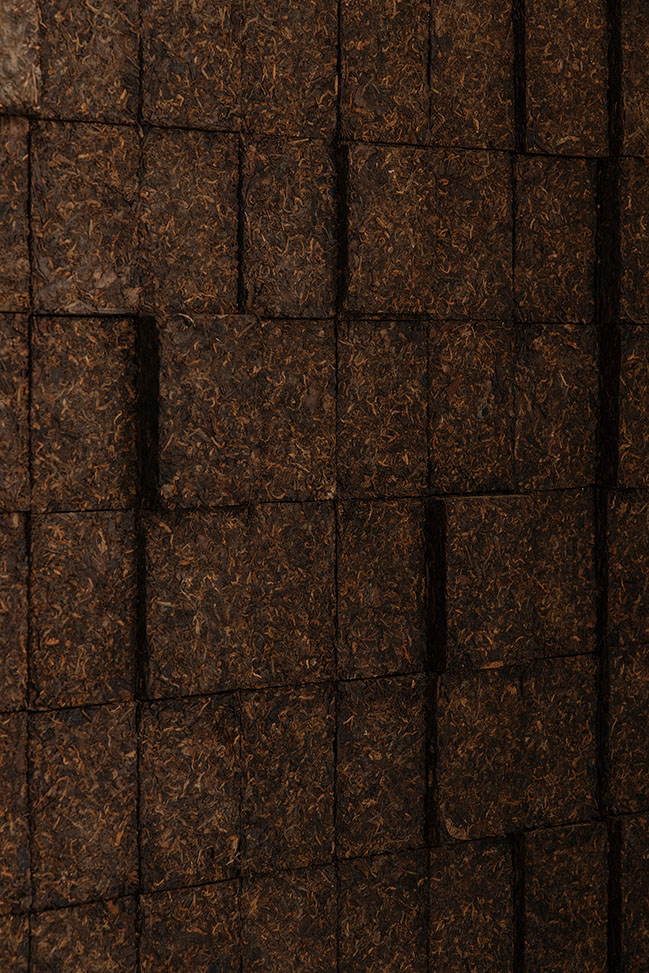
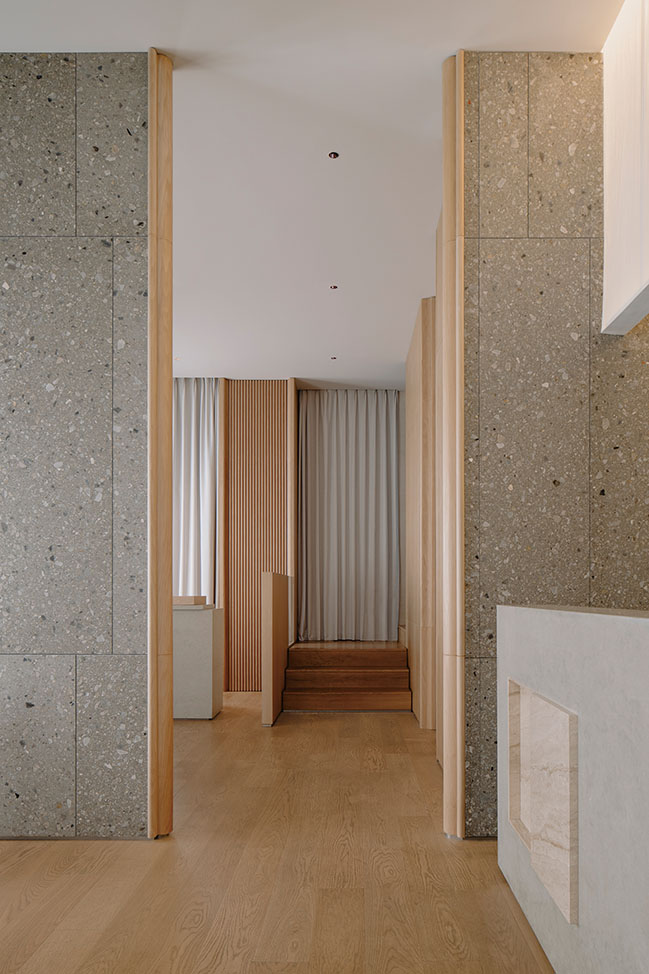
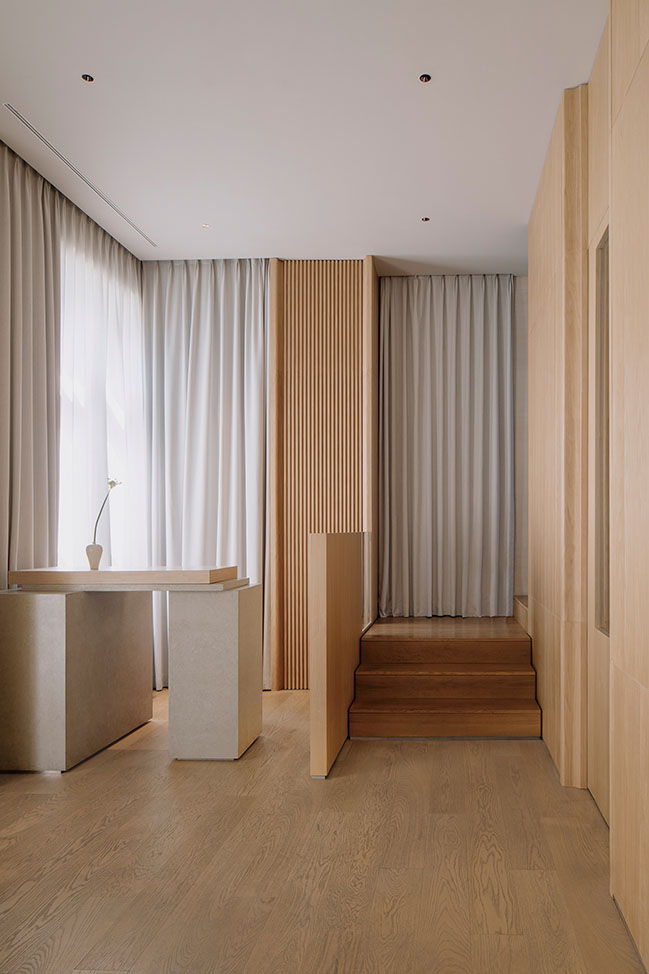
YOU MAY ALSO LIKE: théATRE by Sò Studio
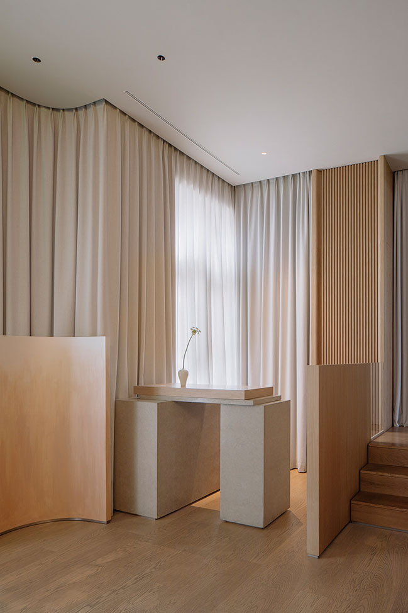
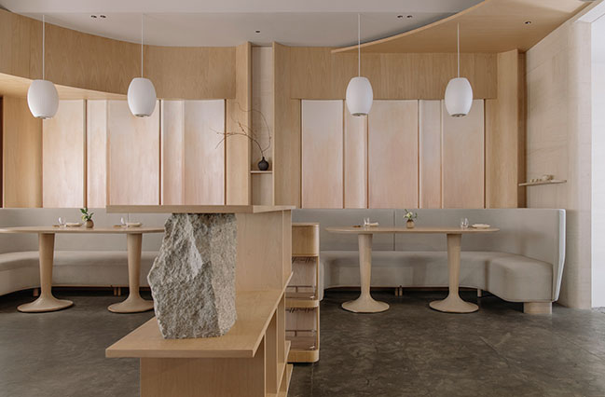
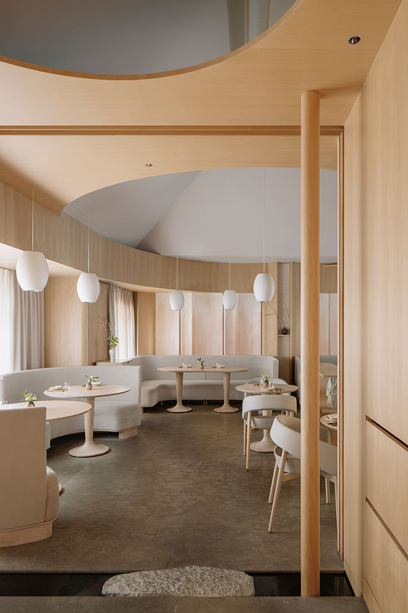
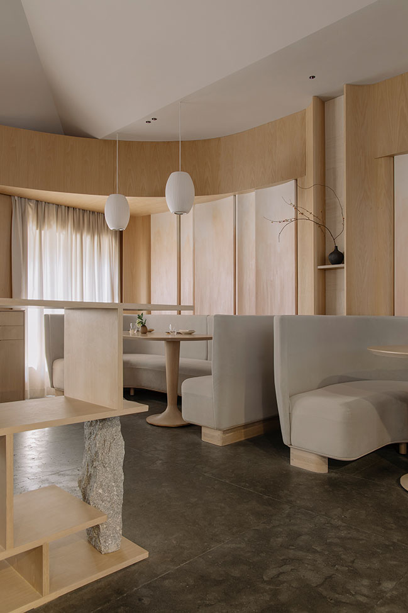
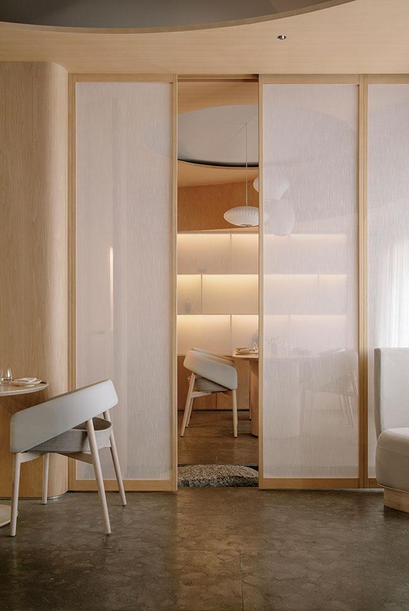
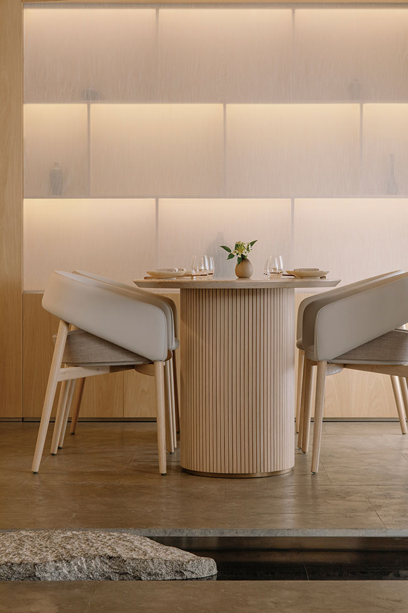
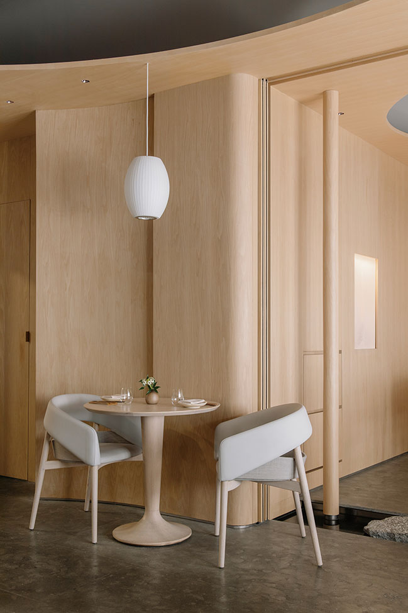
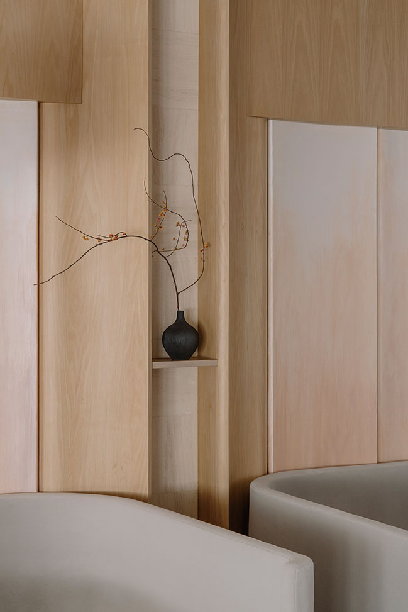
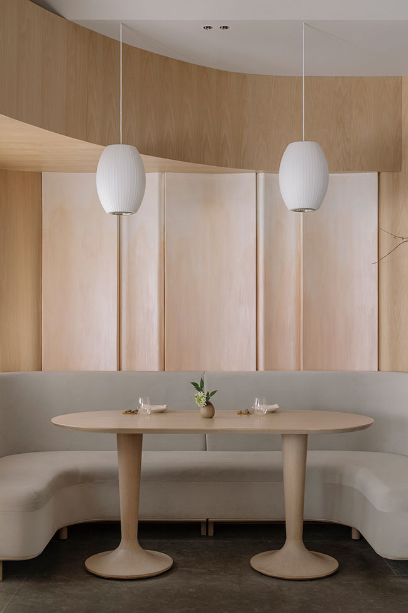
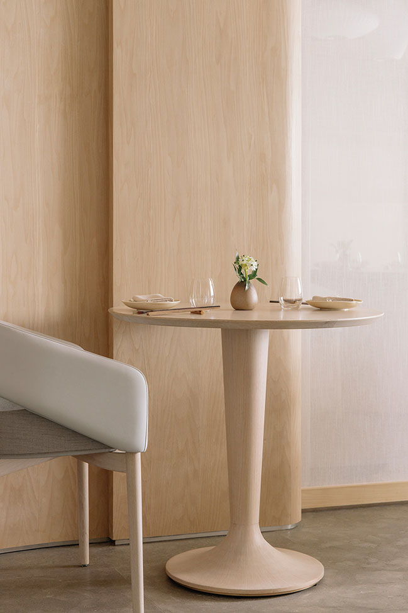
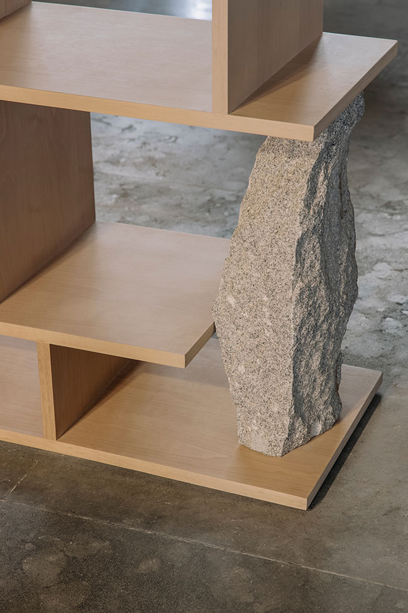
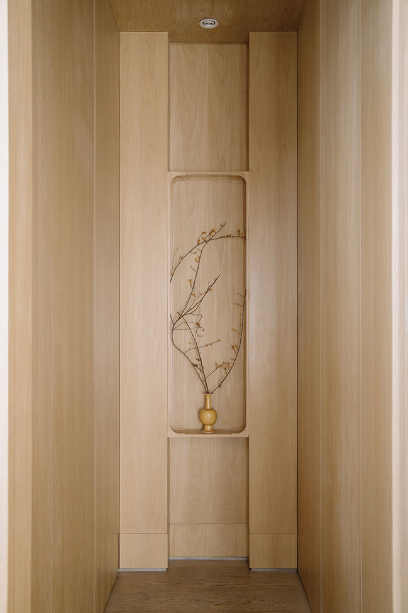
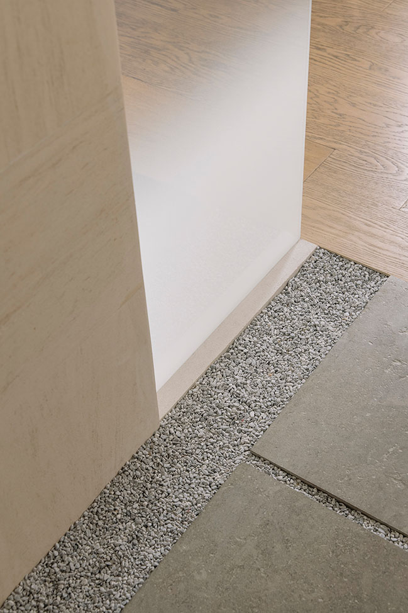
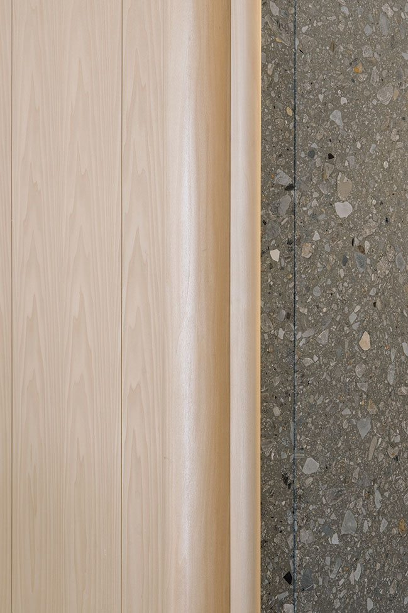
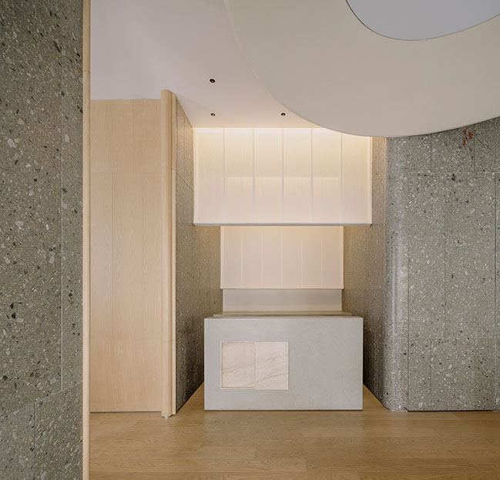
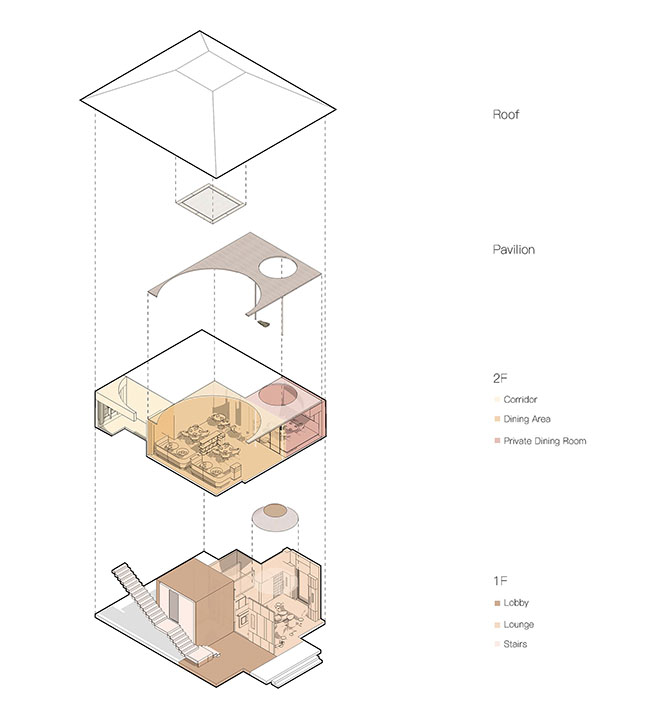
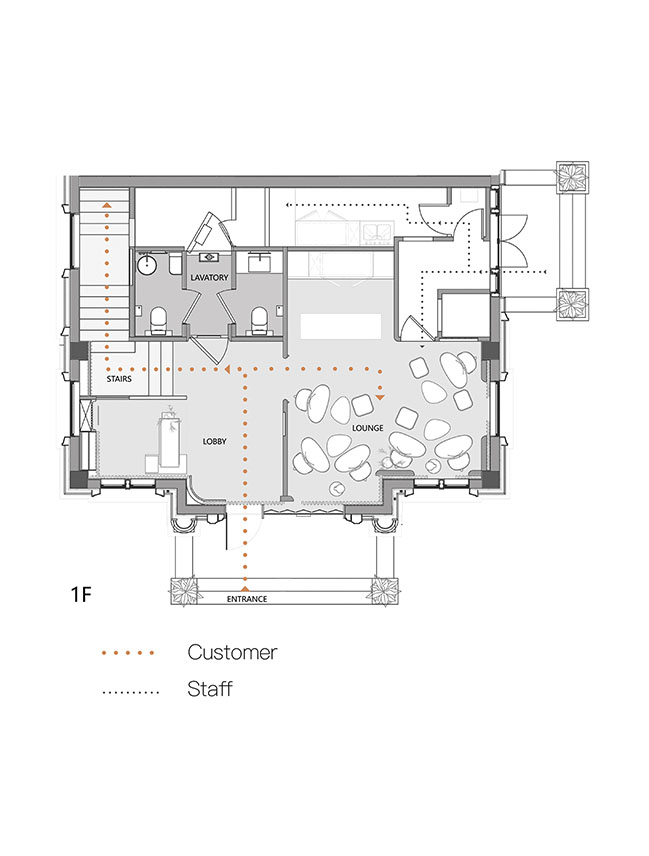
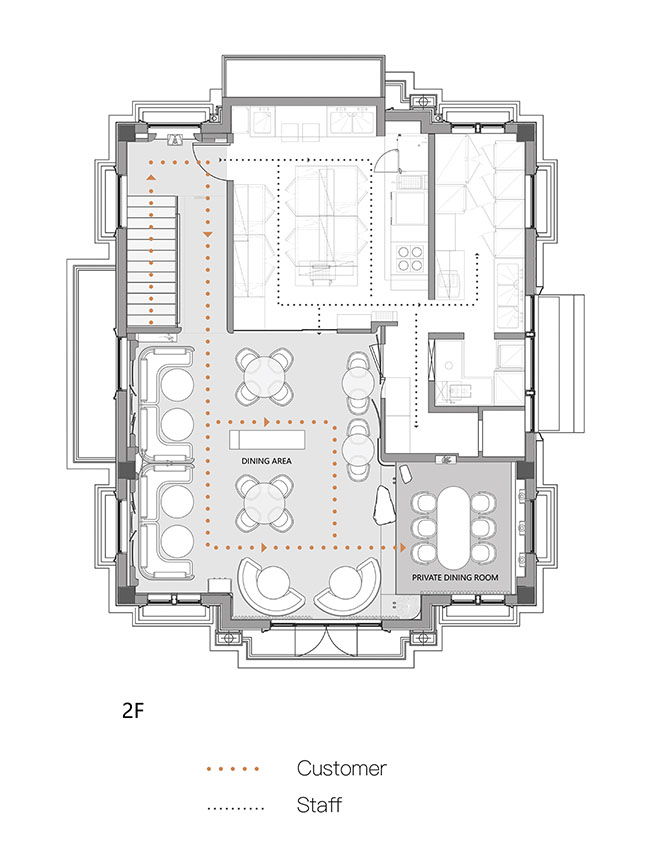
Restaurant Lunar by Sò Studio
06 / 03 / 2021 Sò Studio creates the space in the hope of conveying a sense of tranquility and comfort, drastically different from the bustling and dazzling city chores...
You might also like:
Recommended post: Zaha Hadid Architects completes Jiangxi River Bridge in Chengdu
