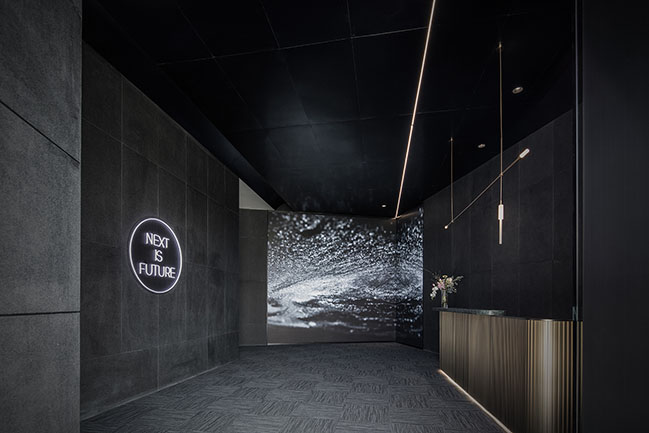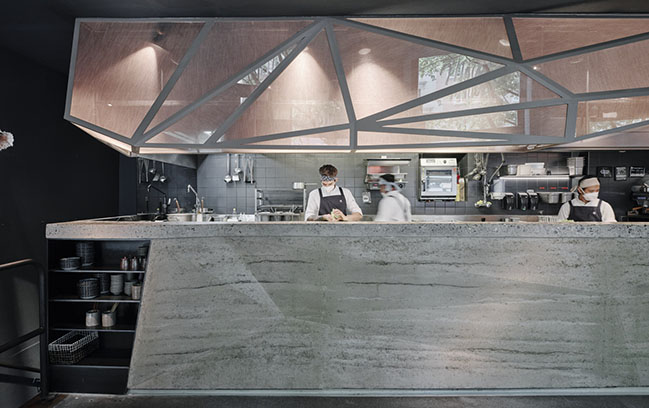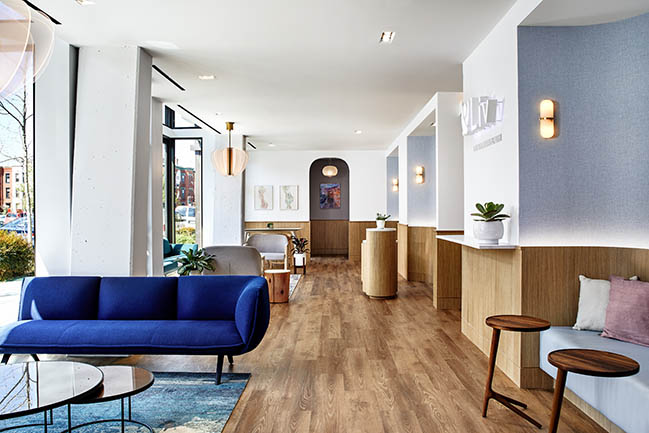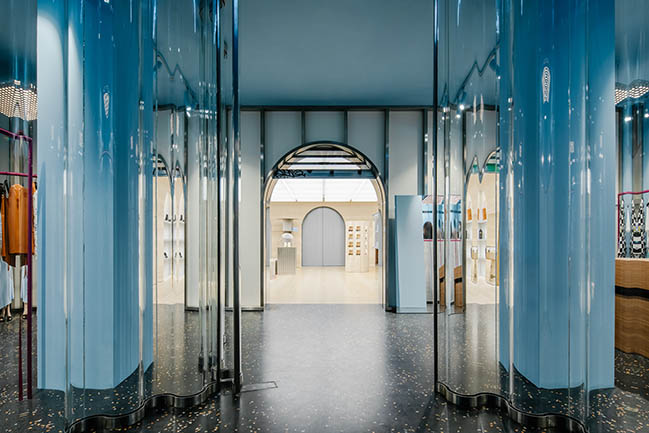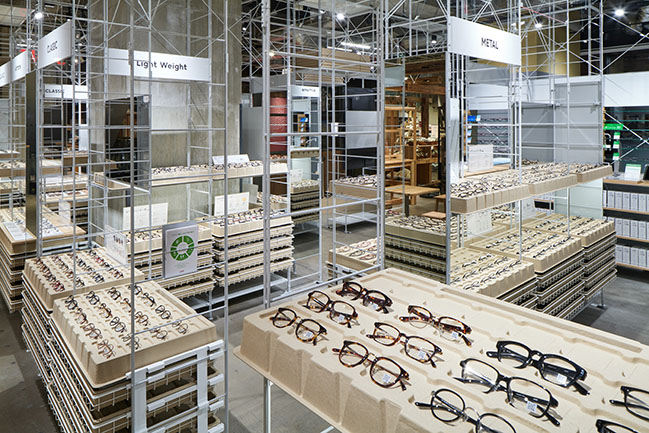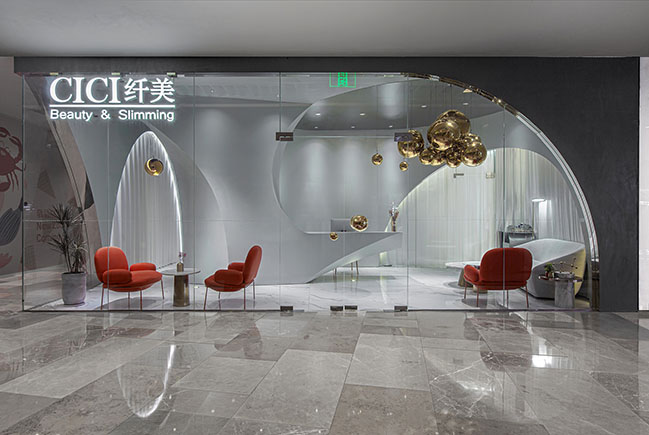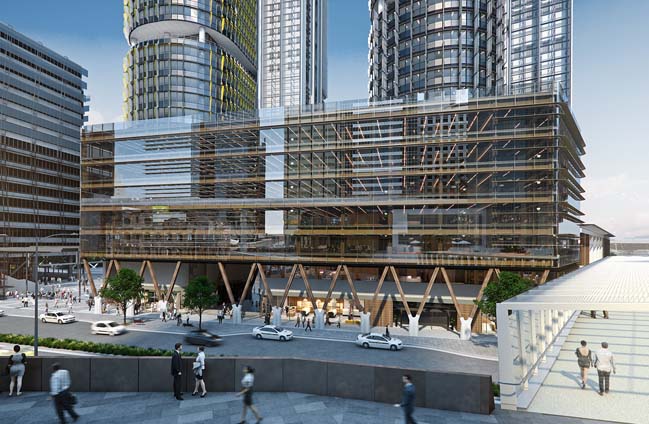07 / 21
2021
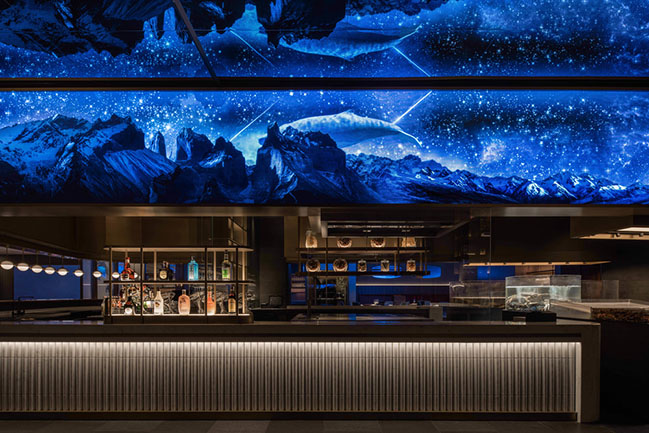
Project's description: This is a land of illusion, where morning and moonlight are intertwined. There is no water in the air but fish can swim in the forest and the mist lingers there. You cannot find it whether it's in a dense forest or a deep ocean.
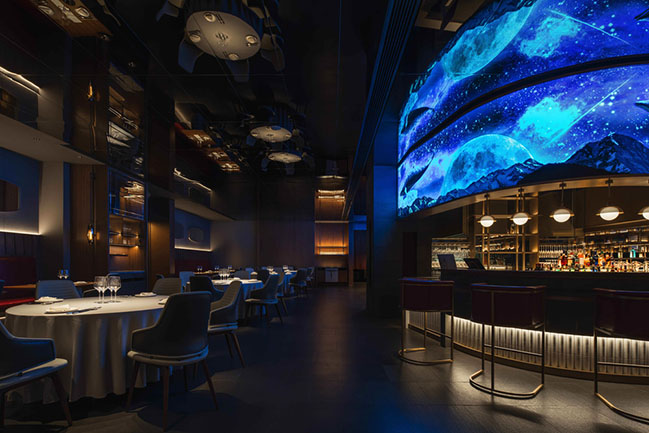
The generation of design is by no means from nothing. It may reproduce the vivid story of a certain period, or reflect the spiritual thoughts. And here the dining space with ‘mysterious jungle’ as the core of the landscaping comes into being.
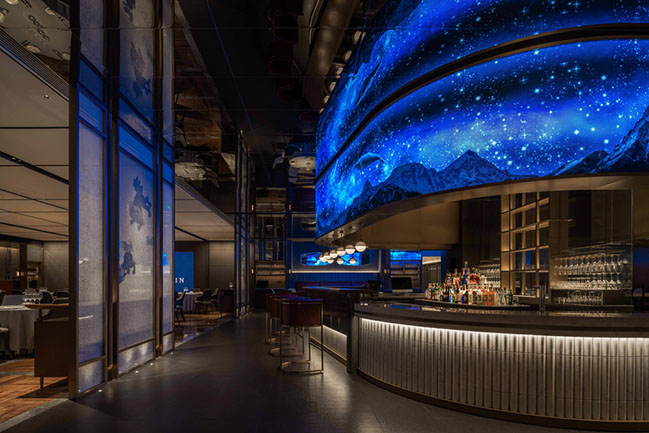
The guests enter the restaurant from the 4th floor of W Hotel, where the light suddenly dimmed and the space begins. The star spotlights come out from the ‘bottom of the tree’. The blue light floats in the distance, and the big fish swims there, like a dream and yet not. Guests will follow the light to enter, from the ‘jungle’ to the ‘deep ocean’, gradually into the mysterious realm.
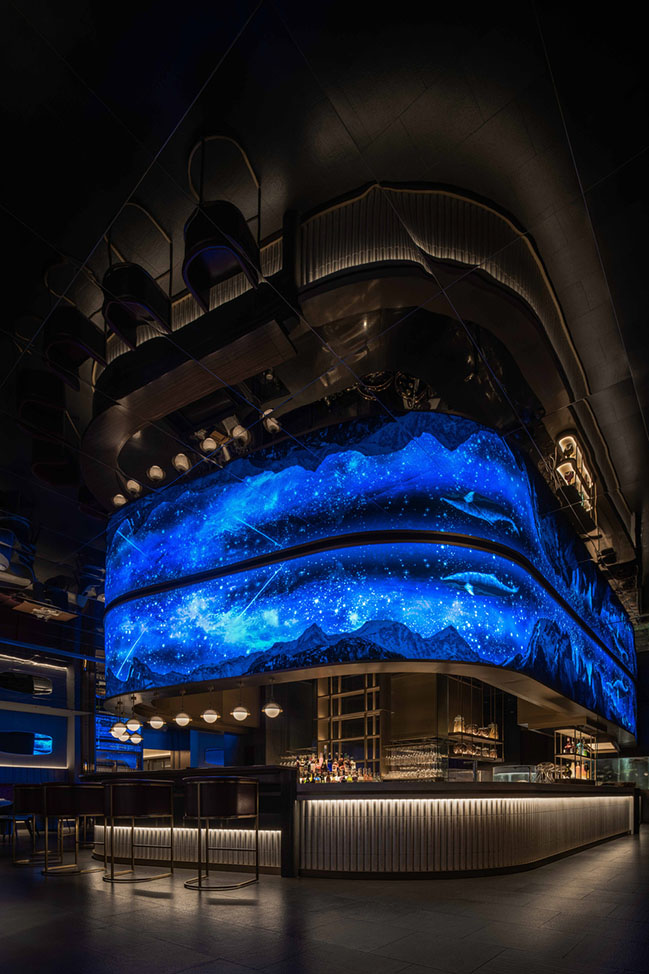
Fragmented construction
When reaching the central area, the light floats which is from the giant curved LED screen on the top and dyes the surroundings. Guests can see the whole picture of the restaurant here.
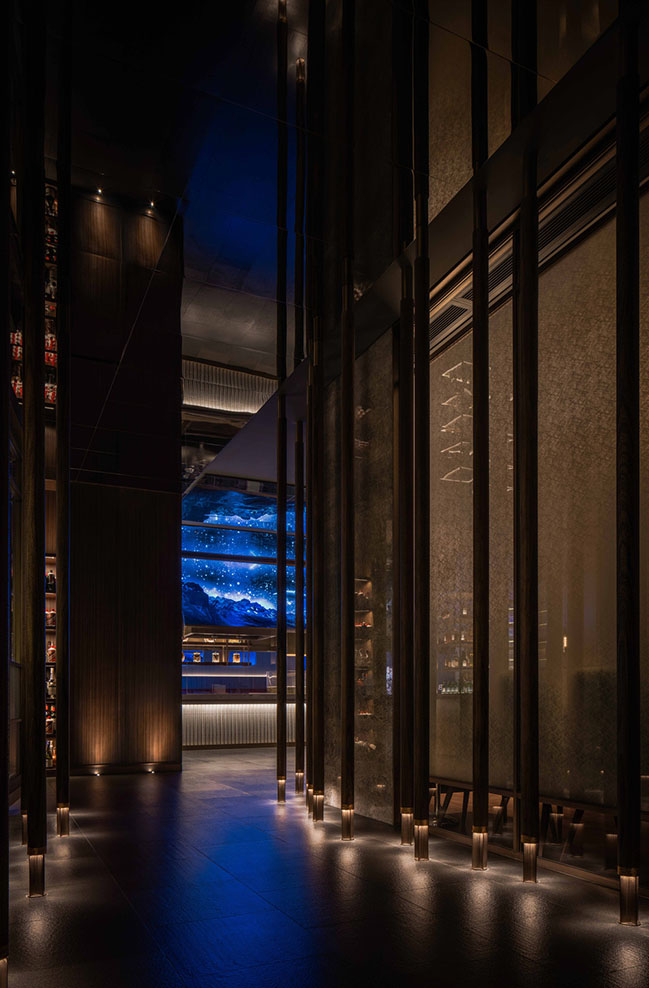
In the use of formal language, the designer adopts fragmented and de-symbolized strategies but maintains the continuity of the overall spatial sequence. By operating the structures and materials in the space, and intervening in the layout of the furnishings, the designer creates multiple montage spaces with different sizes and states but connected each other.
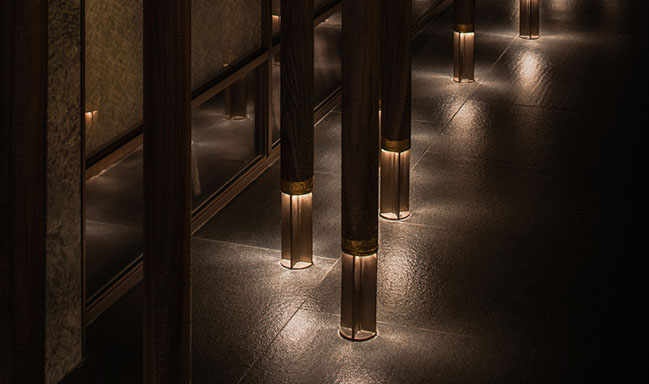
The golden wine house which is inspired by the tea room combines classical and modern styles, covering functions such as reception and tasting. The dense forest wraps the golden area and becomes a self-evident way that symbolizes the process of meditation.
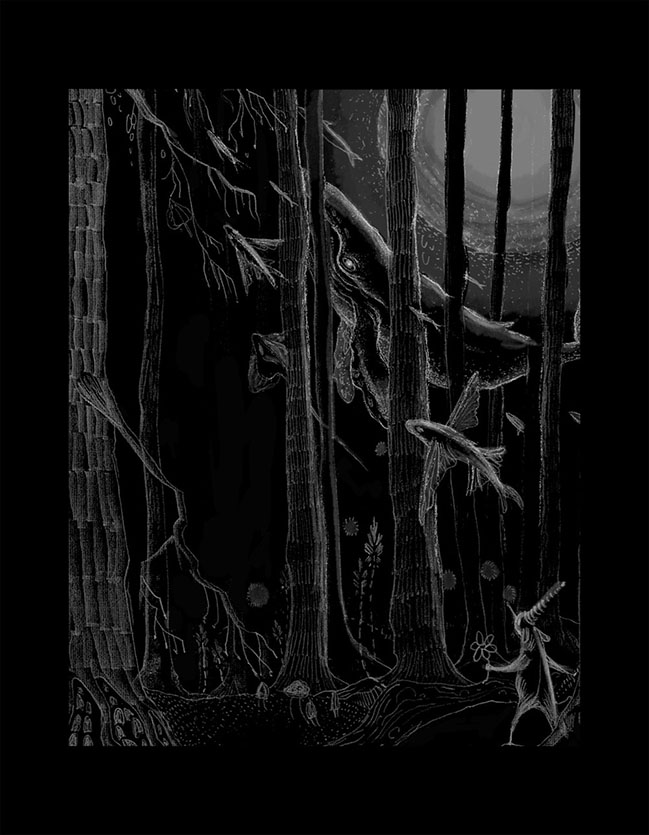
This is a kind of commemoration of oriental aesthetics. Its implicit inner quality is revealed through modern context where takes the space as a medium to establish the relationship between time and space and forms a narrative space.
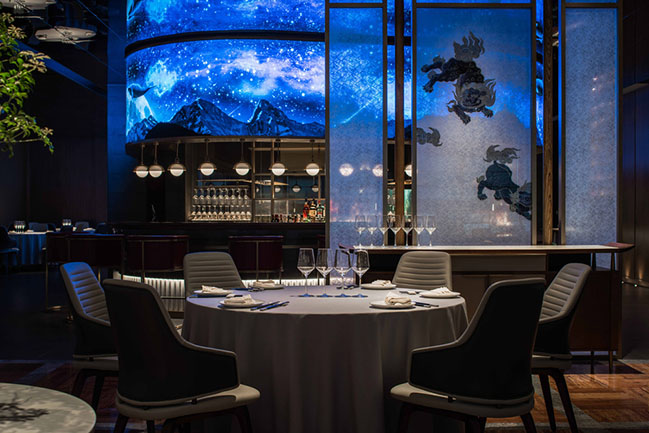
Pine shadow in the pond, fish on the tree
Baozhang Sun, the magistrate of Henan in Qing Dynasty, said ‘Fishes swim across the pine shadows in the pond like they’re on the tree. Horses gallop on the scholar tree shadows on the ground like they’re on the branches.’, which has been taken as the metaphor of the light reflection and direct transmission.
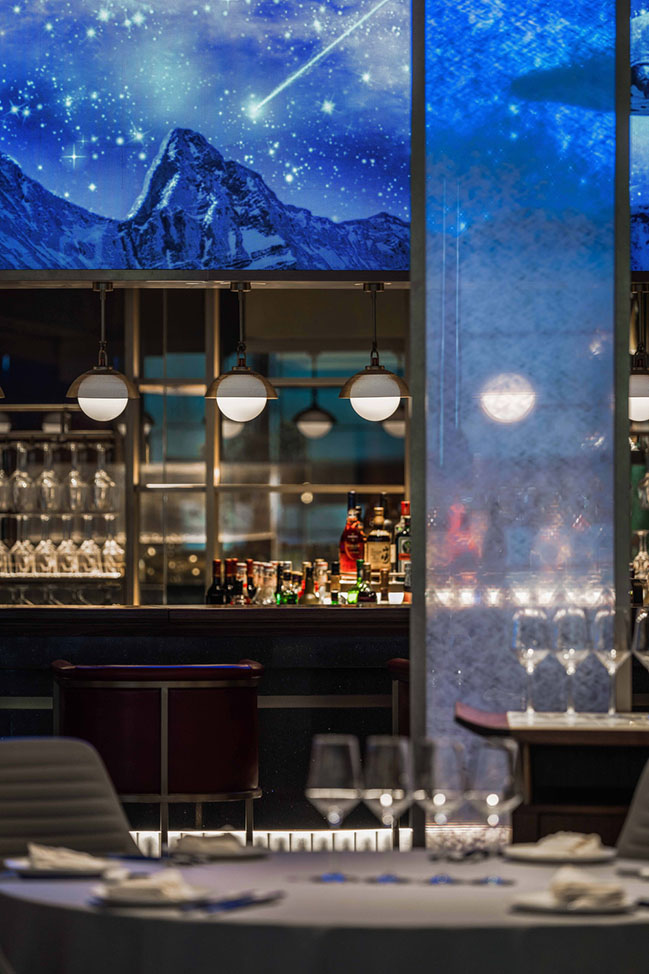
Here, the use of the mirror does not make the space excessively lose its subjectivity, but instead makes the client's somatosensory consciousness and visual perception fully respected, concealed, spanned, linked, and felt secretive beauty.
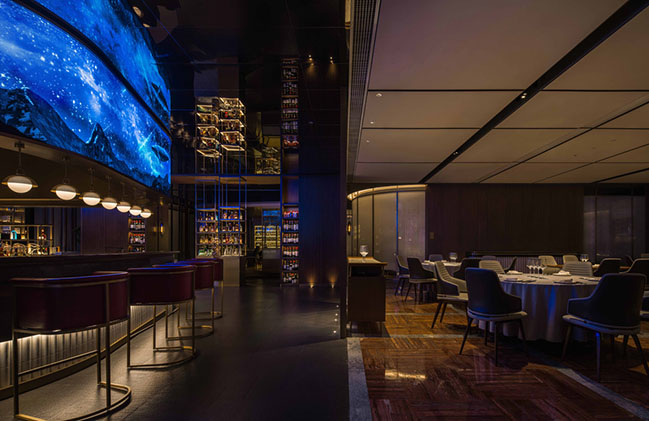
The restaurant dining hall uses highly reflective materials, and the reflected scenery invisibly enriches the level of space and visually expands the space. The frame-like mirror surface breaks the heaviness of the solid wall. Guests can enjoy the scene through the mirror that big fishes swim among the mountains in the LED screen, which can be taken as the response to the theme of the mysterious realm.

Scholar shadow paves on the ground, the horse stands on the branch
Walking inward again, there is a tea tasting area in the box, where the dinners can take a short break before and after the meal. Upon opening the sliding door, the dining table is set with wine and delicacies. Diners can enjoy the feast while looking at the scenery outside the window here.
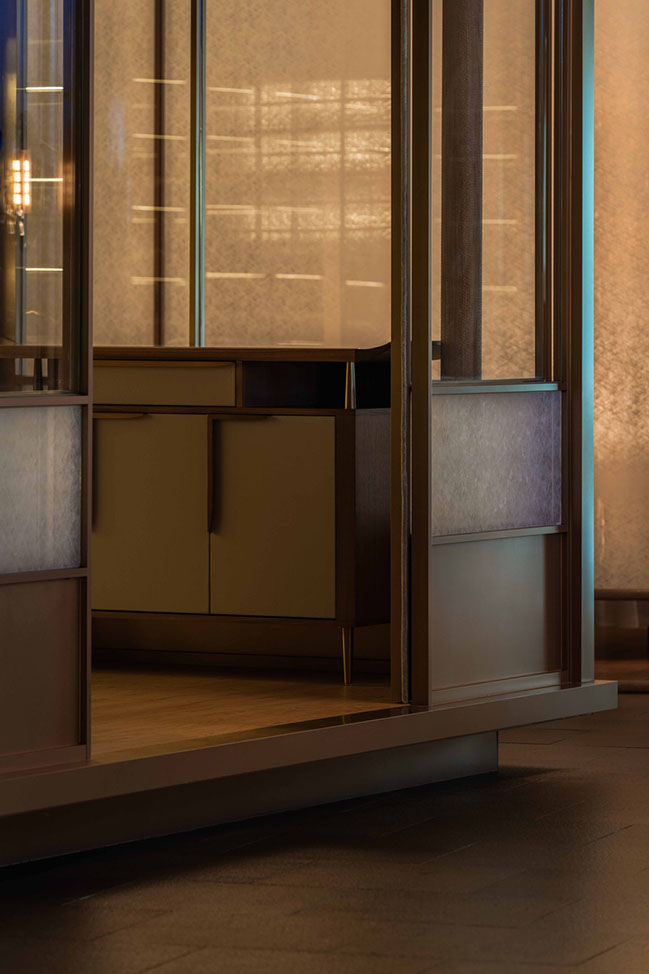
In the lounge next to the other large box, the L-shaped sofa relies on the original space, and the light and warm color diffuse from its bottom.
There are decorative paintings of silk scarves on the walls. Differentiated themes will match different types of boxes with varied needs. This is a quiet and private space where diners can choose to meditate quietly after the banquet.
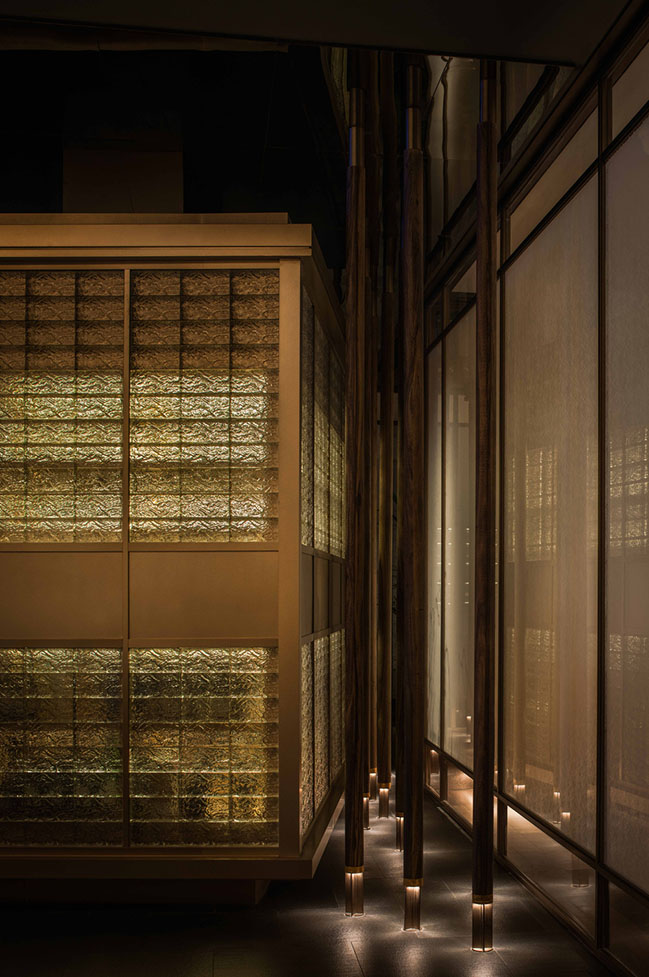
Taking the central island as the center of the restaurant, and bar counter function as the response to current lifestyle. This western-style expression has incorporated the Chinese rhythm, were hoping the East and the West can communicate.
The guests in this restaurant are not balanced and unified. The ‘Mysterious Realm’ is like a constant stream of people, walking among which likes a ‘rich’ adventure.
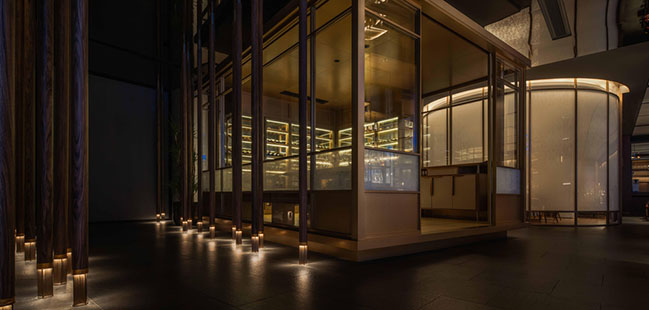
Design Firm: Daxiang Design Studio
Location: Changsha, Hunan province, China
Year: 2021
Project area: 13,519 sq.ft.
Design Team: Jianyu Jiang, Shui Li, Yue Qin, Yue Yu, Weiwen Shi
Furnishing Design: Ting Lou, Qingyun Xia
Material Design: Yongliang Liu
Photography: Chuan He, Haha Lu
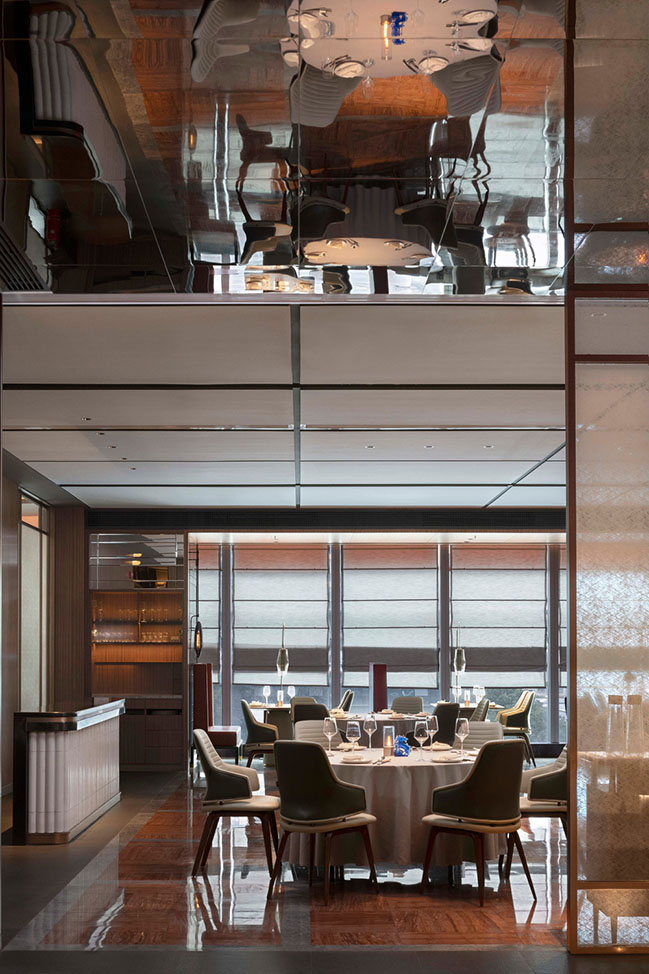
YOU MAY ALSO LIKE: Highland Star Chef Restaurant by JG PHOENIX
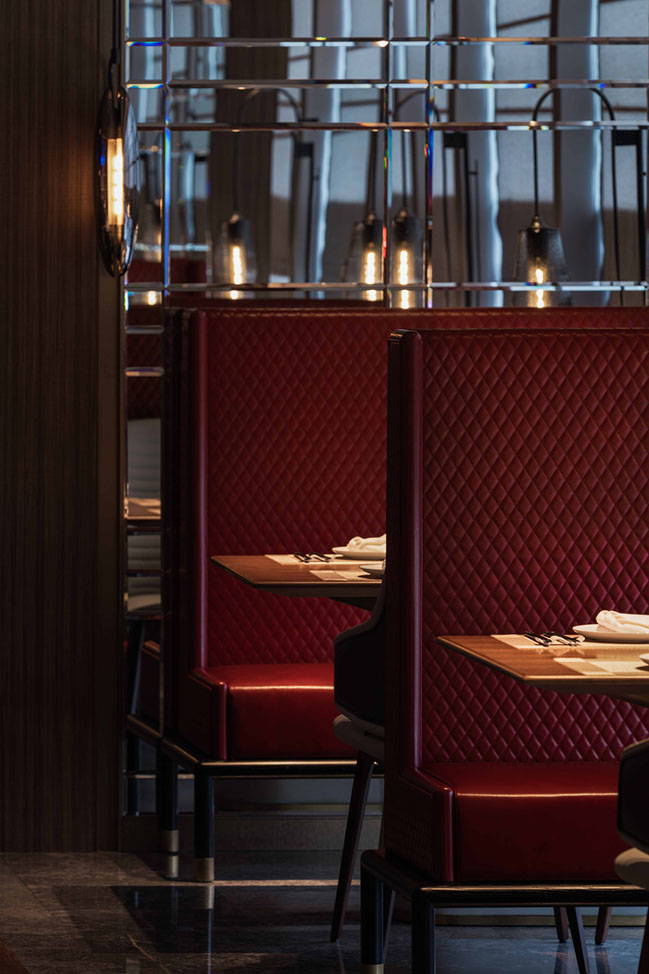
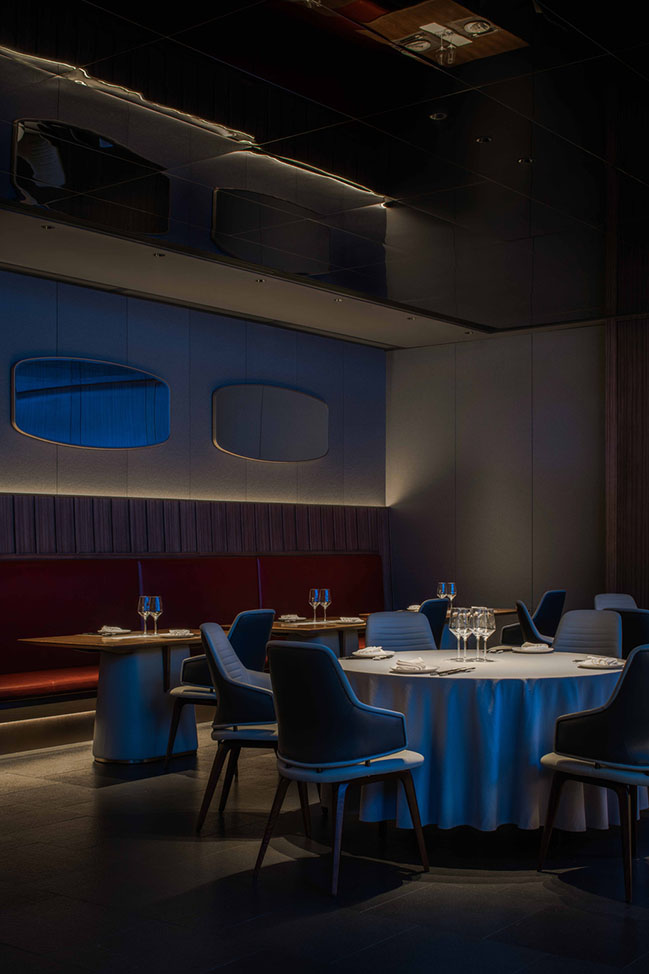
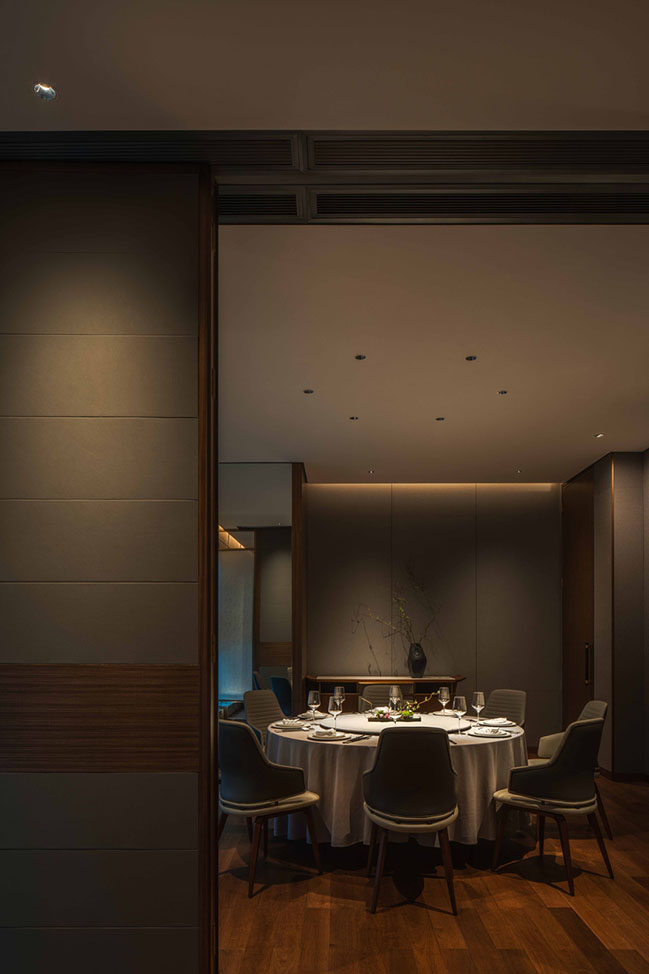
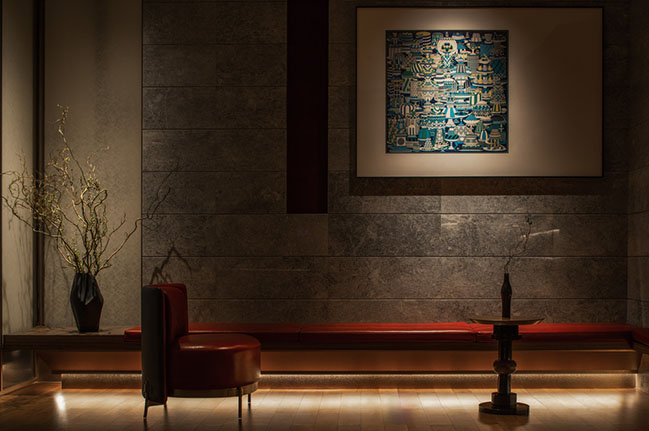
YOU MAY ALSO LIKE: Sui Han San You Restaurant by JINGU PHOENIX SPACE PLANNING ORGANIZATION
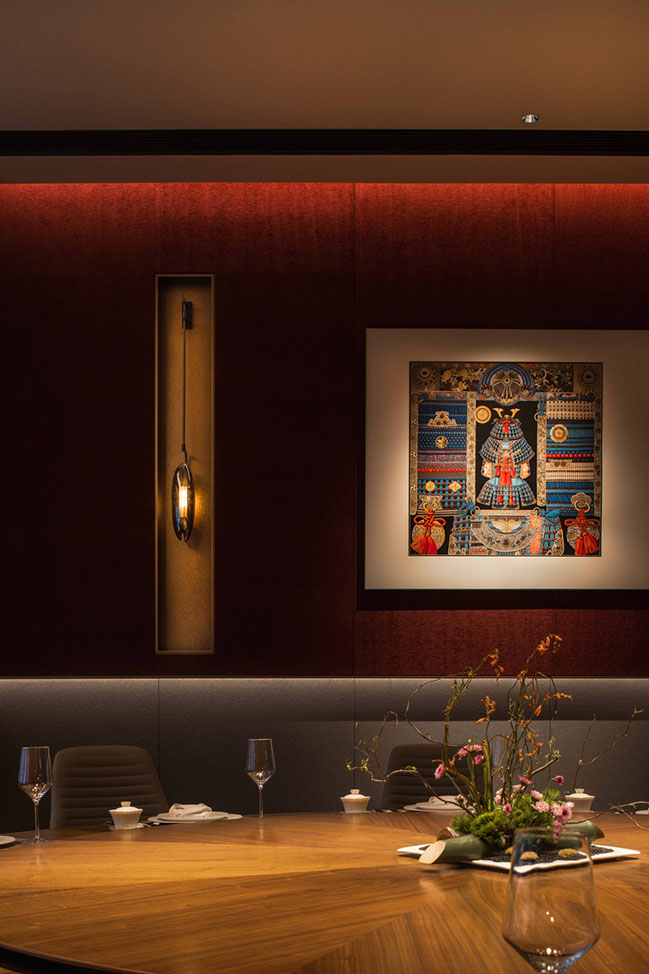
XU JI Seafood Restaurant (Land Kylin) by Daxiang Design Studio
07 / 21 / 2021 This is a land of illusion, where morning and moonlight are intertwined. There is no water in the air but fish can swim in the forest and the mist lingers there...
You might also like:
Recommended post: International House Sydney by Tzannes
