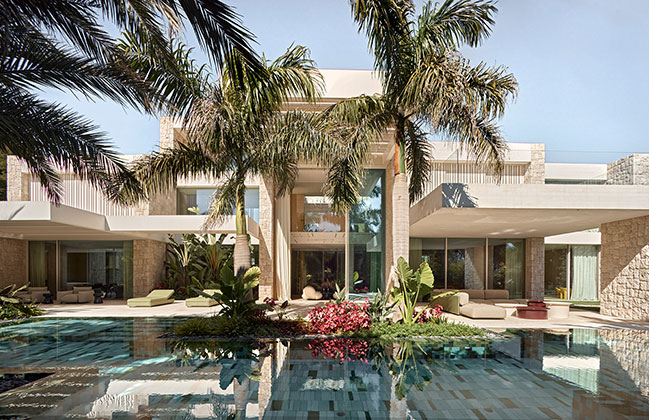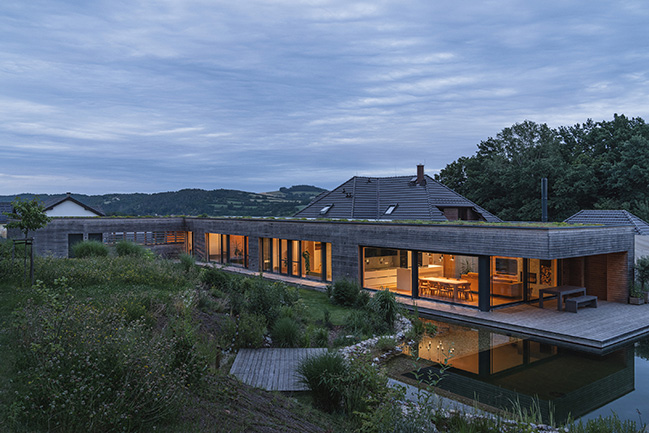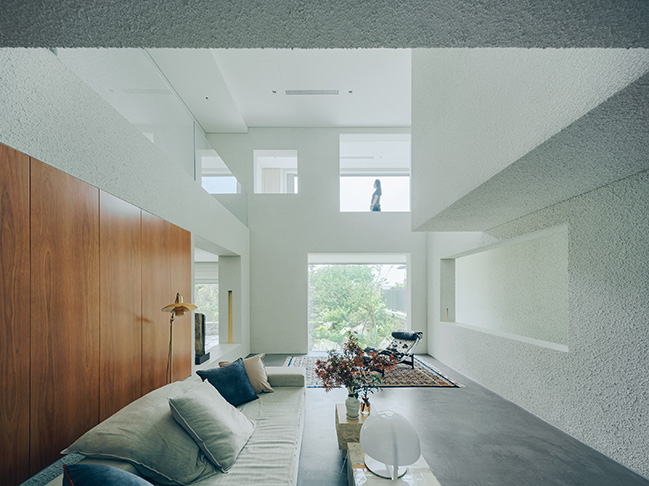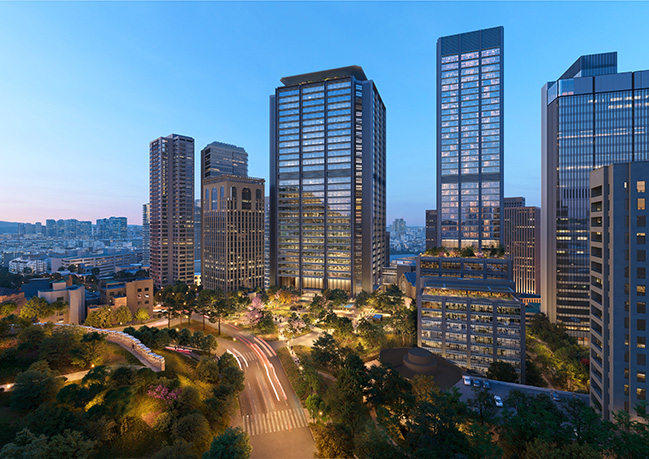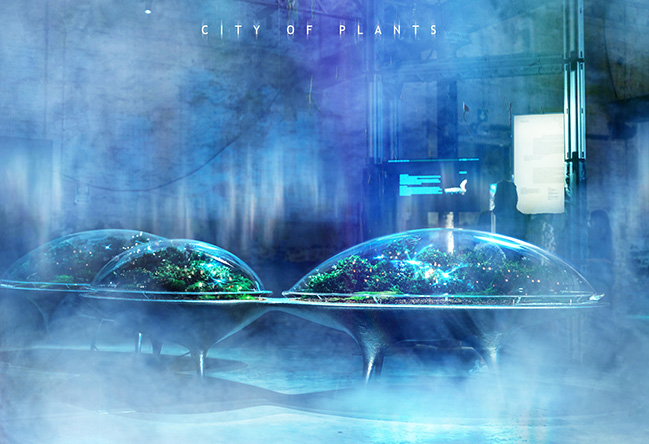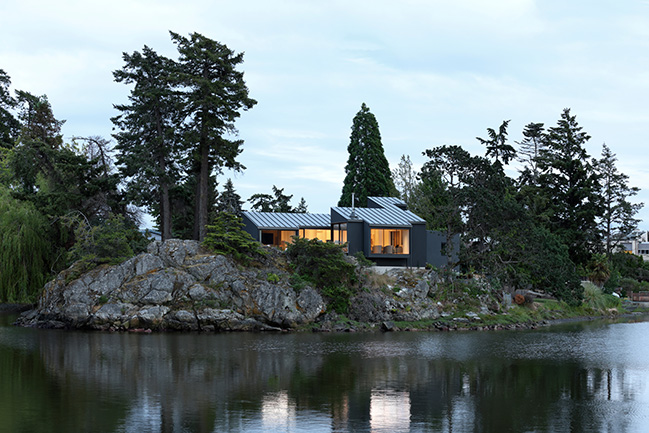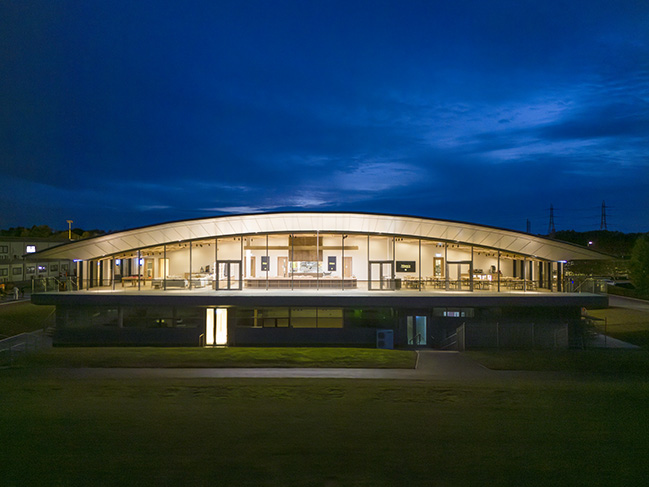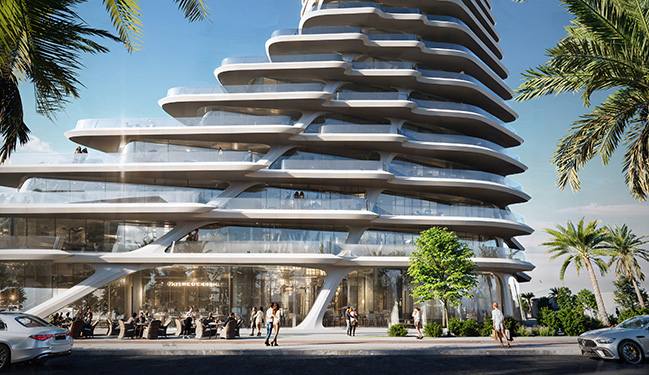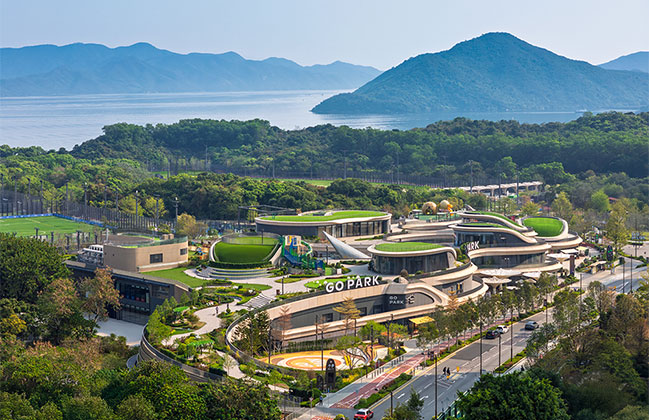09 / 11
2025
Jacaranda House by Ramón Esteve Estudio
The dwelling is conceived as a robust, solid, and massive container that encloses a fluid, lightweight, and luminous interior...
08 / 28
2025
Villa Above the Water by 3AE
This is a house that doesn't try to stand out, but rather to belong. A house that lets the landscape, life, and light shine…
08 / 21
2025
House J by Atelier About Architecture | The Overlaid Gardens
The owner longs for a space that is bathed in light, offers a sense of enclosure, yet remains relatively independent. In the meantime, they also dream of dwelling among mountains with just a slice of garden to call their own…
08 / 19
2025
Foster + Partners revealed designs for landmark mixed-used development in Seoul
Foster + Partners has revealed designs for IOTA Seoul I, a mixed-use development on a landmark site between Seoul Station and Namsan, a 270-metre-high peak in Jung-Gu...
08 / 19
2025
City of Plants | An Interactive Installation by Ma Yansong / MAD
City of Plants presents a vision of a future urban landscape where humans and nature coexist in harmony, each playing an equally vital role in shaping the city…
08 / 12
2025
Shoreline House by Splyce Design
Splyce Design has completed Shoreline House, a thoughtful renovation and addition that balances contemporary design with environmental sensitivity…
08 / 11
2025
Foster + Partners redesigns Manchester United training complex
Foster + Partners has completed its work to modernise the Manchester United men's first team building at Carrington Training Complex, with a focus on creating a high-performance collaborative environment for players and staff...
08 / 11
2025
El Bulto Proposal by Zaha Hadid Architects
Addressing the city's growing demand for housing, SBE's plans incorporate up to 153 residential units in a 21-storey building by Zaha Hadid Architects (ZHA) in addition to a further 80 subsidised housing units (VPO)...
07 / 29
2025
GO PARK Sai Sha by Zaha Hadid Architects
Creating welcoming public spaces and amenities at the centre of its community, GO PARK Sai Sha's design by Zaha Hadid Architects echoes Sun Hung Kai Properties' ongoing commitment to the most community-driven residential development…
