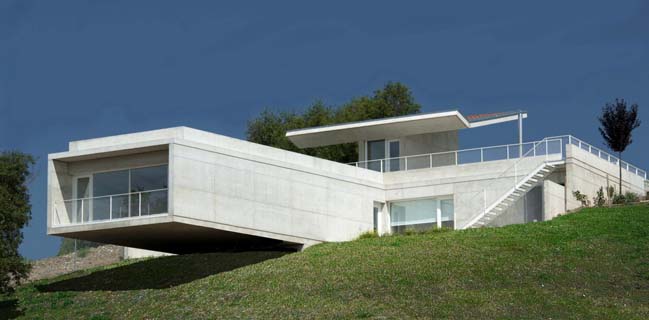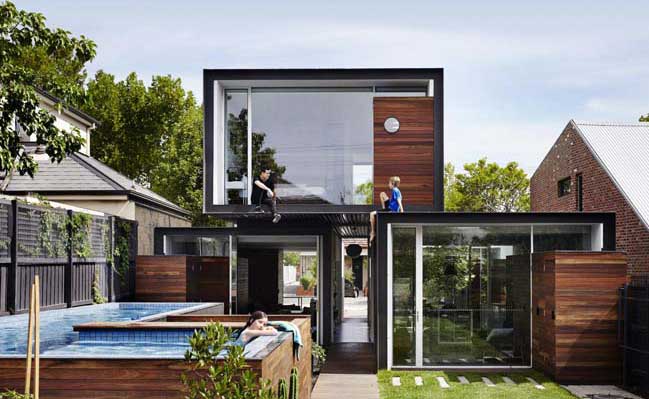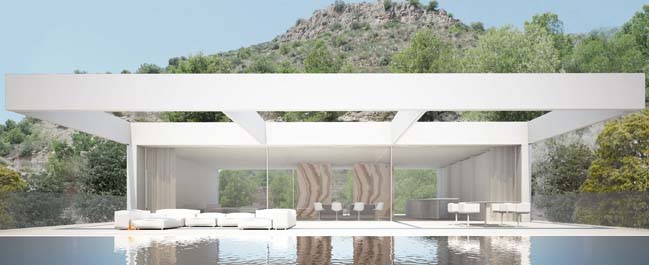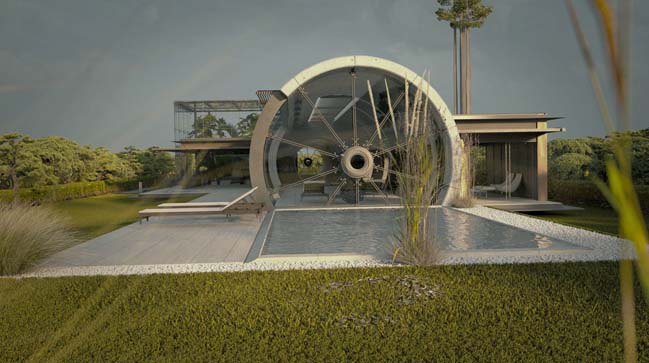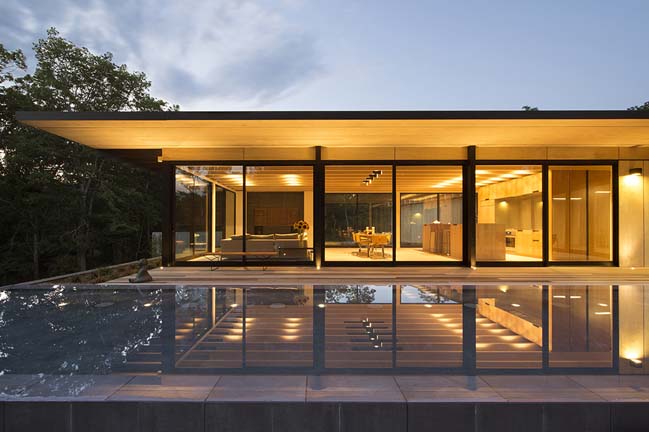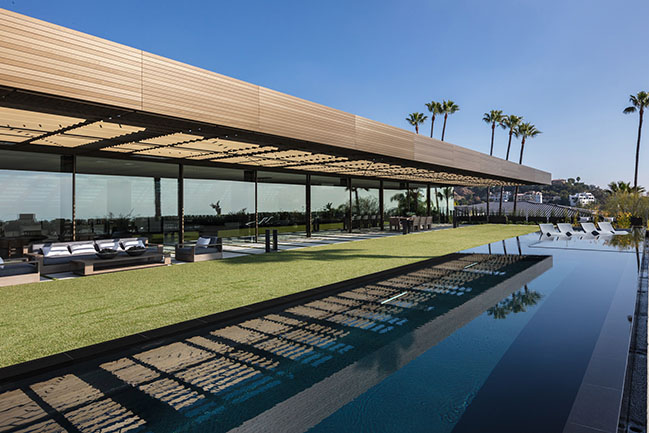03 / 02
2016
Pagoda House is a luxury private residence in Bulgaria that has a sophisticated modern open design, surrounded by a large beautiful garden and panoramic views to create a peaceful living space.
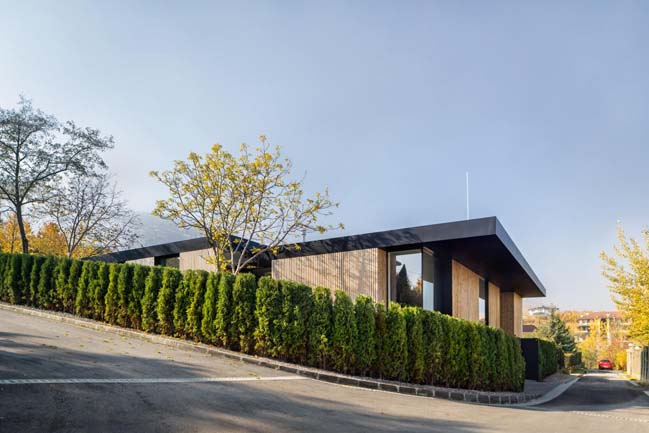
Architects: IO Architects
Location: Sofia, Bulgaria
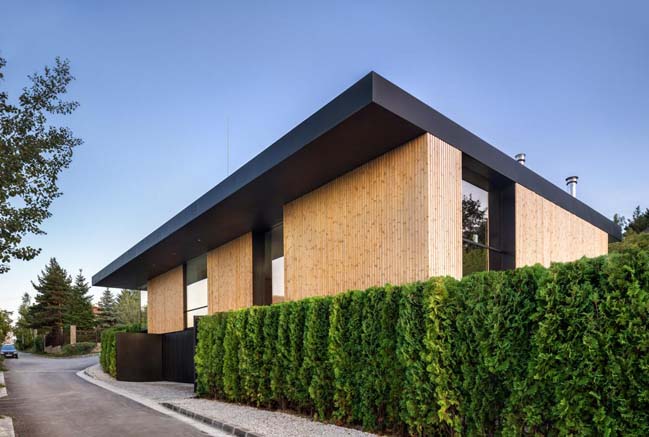
Follow the architects: Downwards above the street to the cityscape and upwards through the garden to the mountain peaks. This corresponds to the external spaces under the projecting roof. The small widening of the street defines an entrance space while the veranda connects the house with the garden.
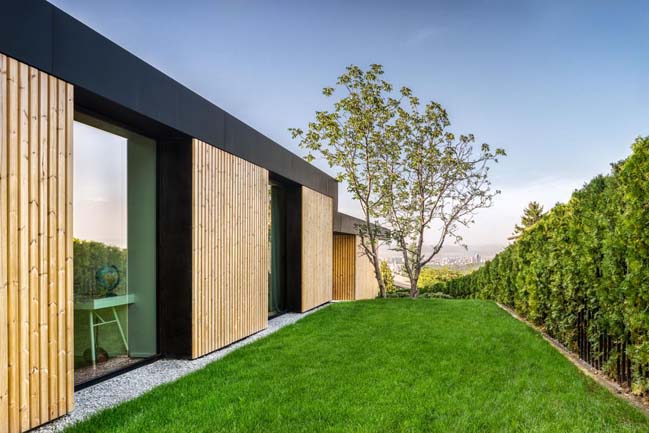
The first floor is hidden into the slope. In this way the main floor is above the ground towards the street and on the ground towards the garden protecting the privacy of the family. The hedge is following the slope of the street. Behind it a series of secondary more intimate courtyards complete the internal spaces of the house. The core of the house is the patio of the stair where a classic car is exhibited
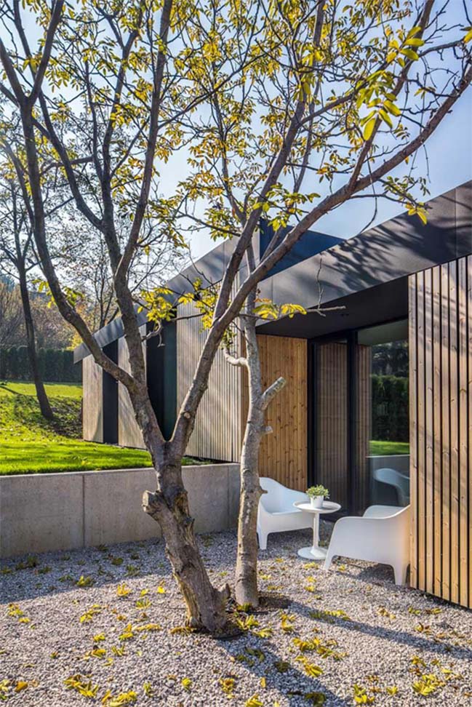
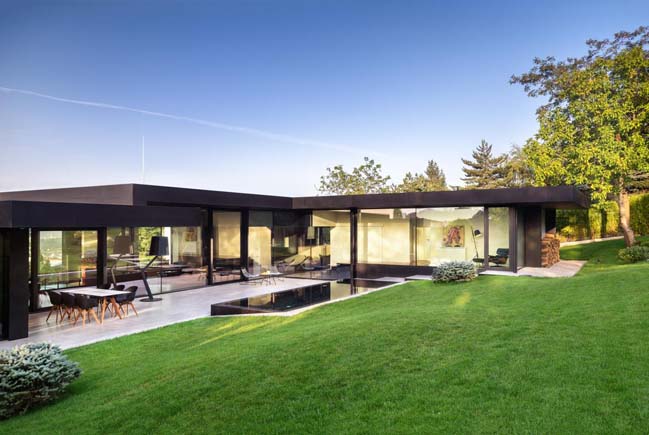
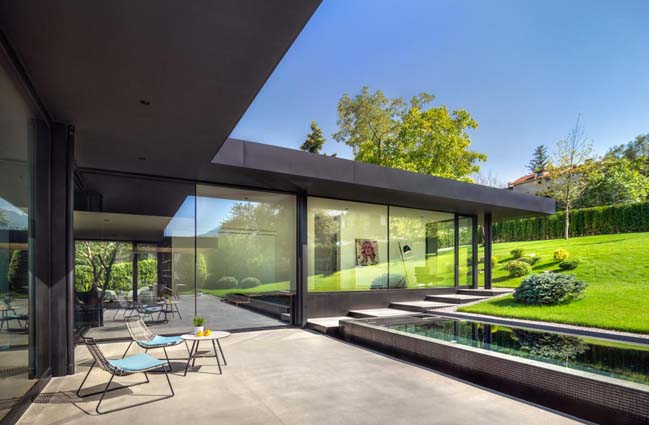

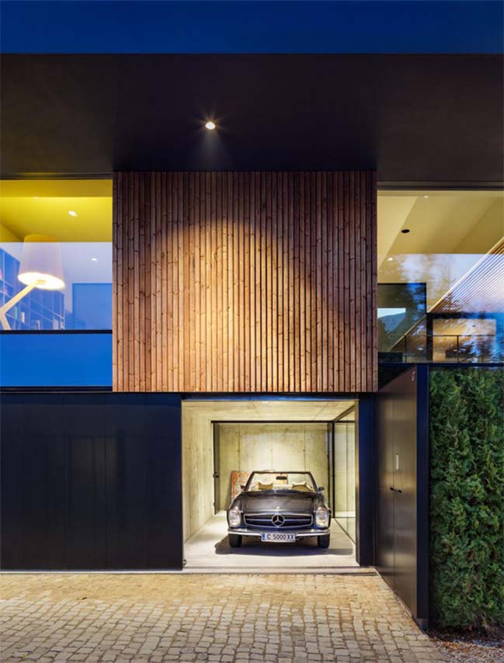
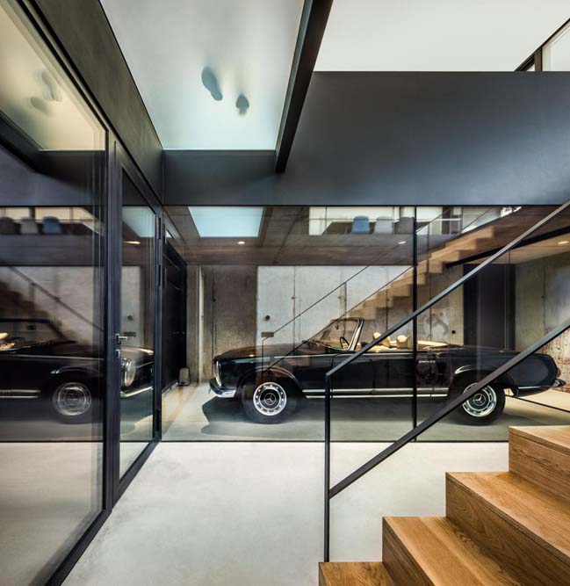
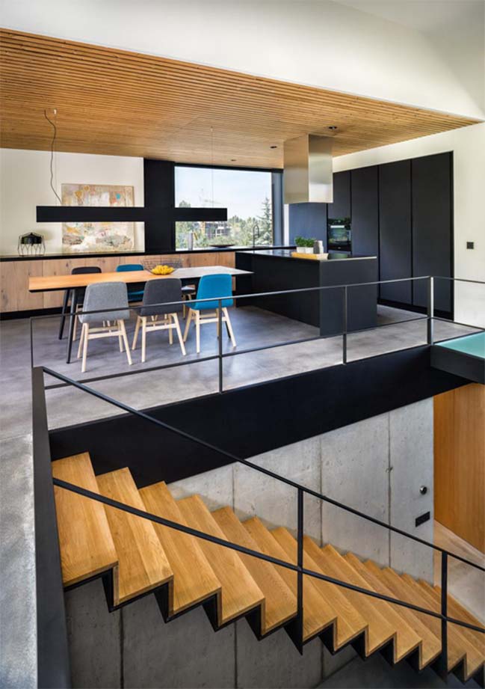
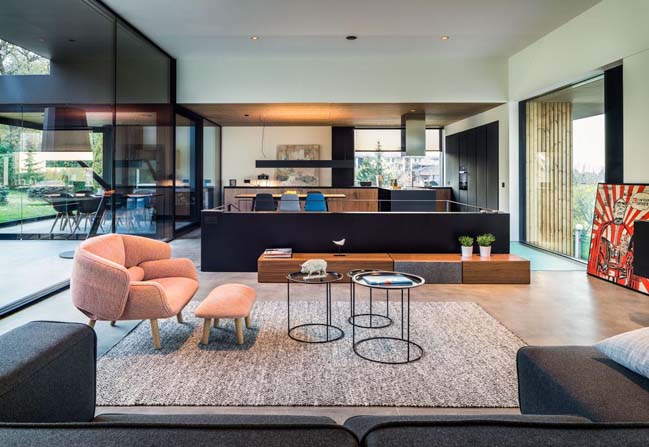
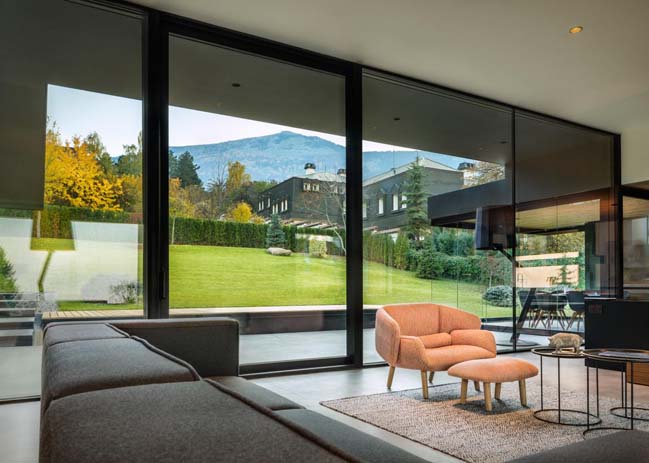
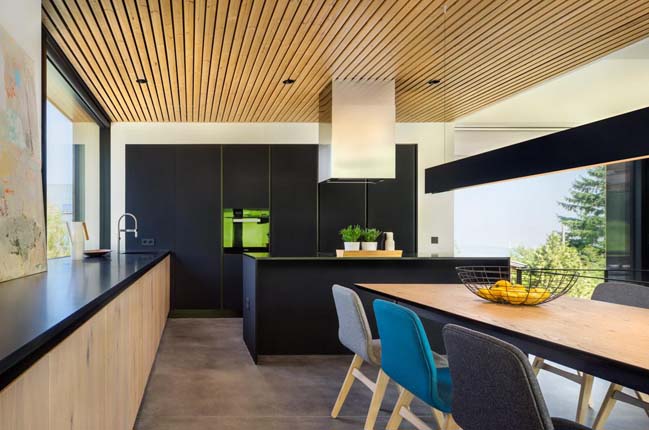
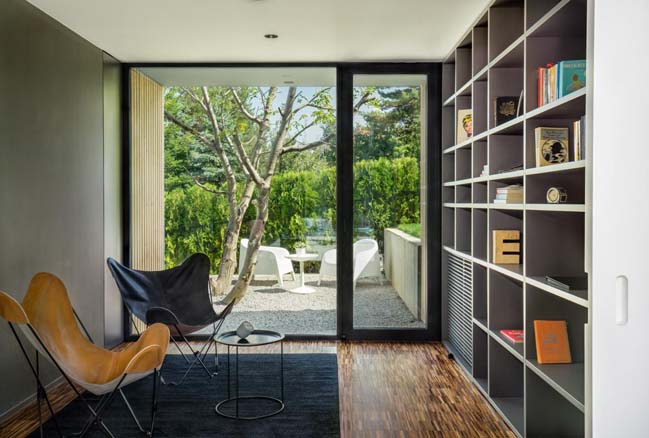
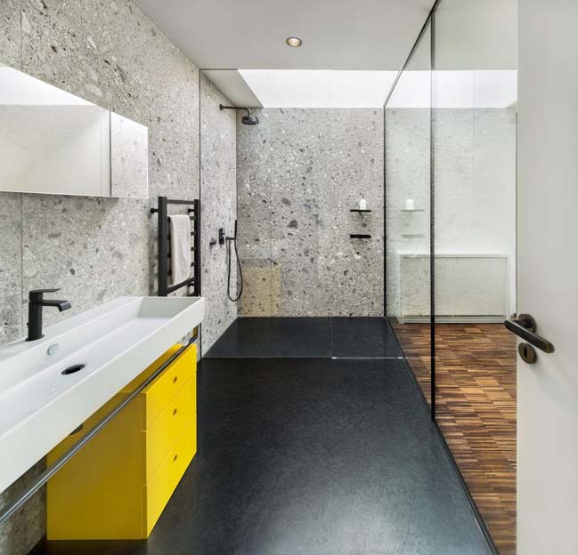

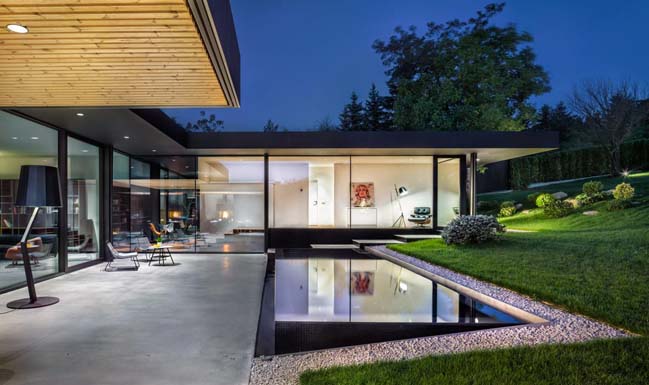
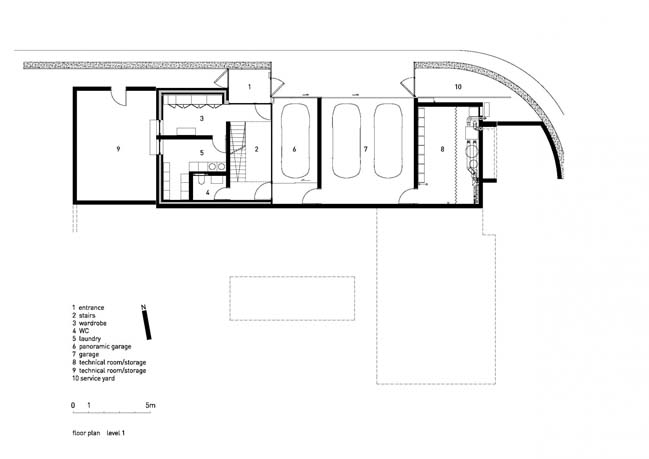
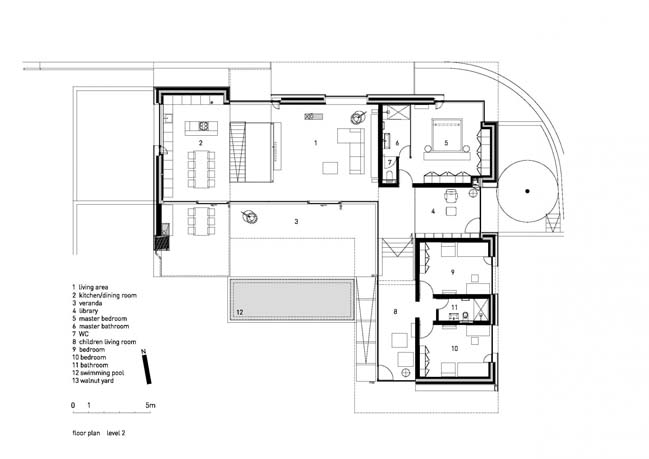
keywords: luxury villa
Pagoda House by IO Architects
03 / 02 / 2016 Pagoda House is a luxury private residence in Bulgaria that has a sophisticated modern open design, surrounded by a large beautiful garden and panoramic views
You might also like:
Recommended post: SPF:architects completes a Bronze House on Nightingale
