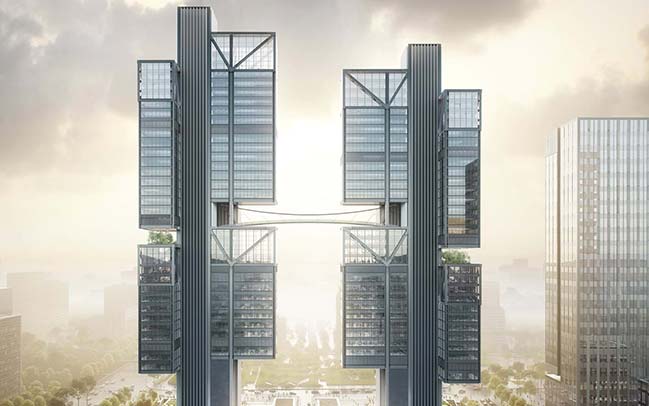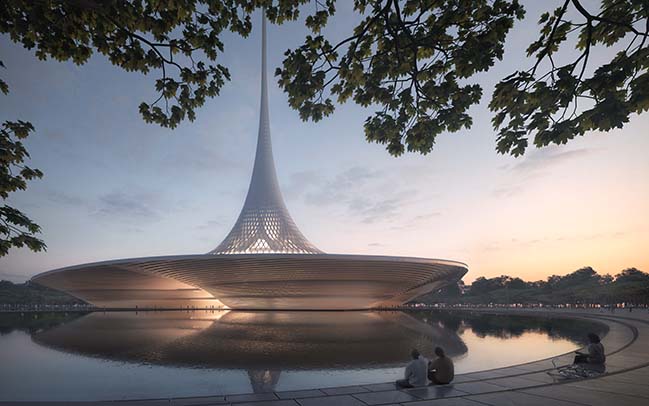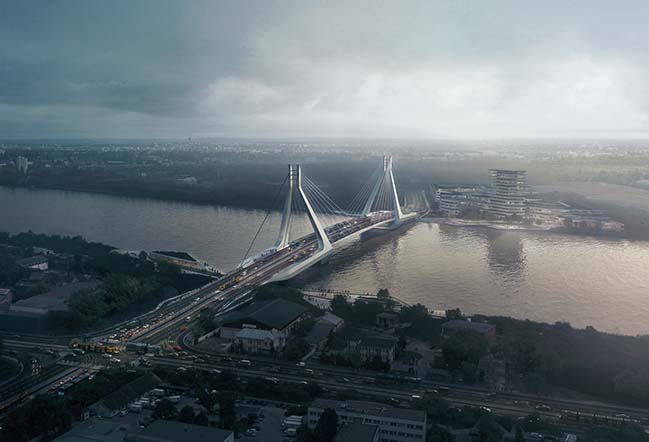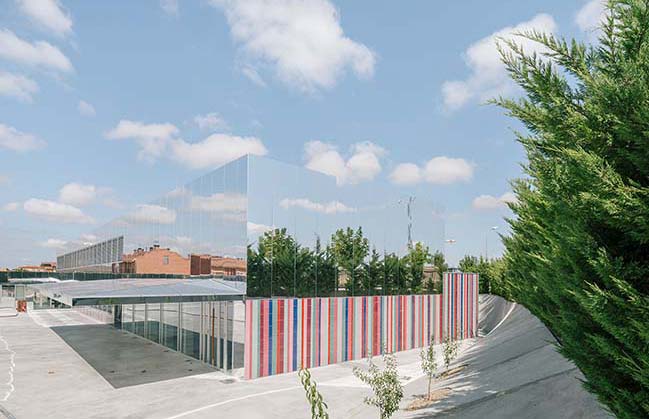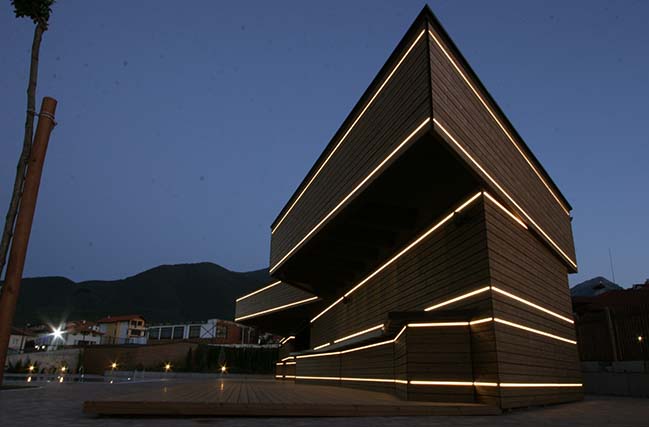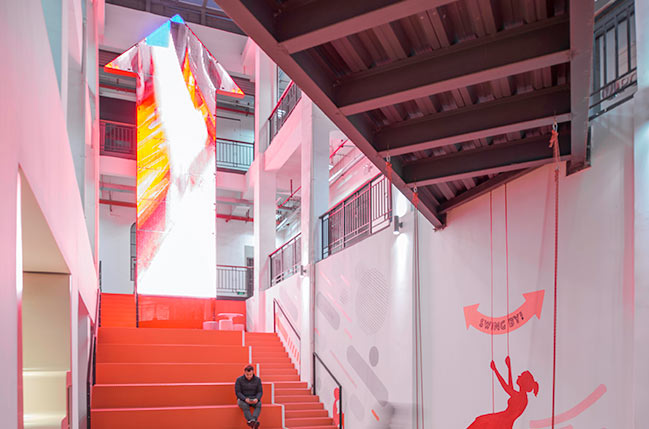05 / 13
2018
Established in July 1843, the Antwerp Zoo is one of the oldest animal parks in the world. Since its founding it has been managed by the Royal Zoological Society of Antwerp.
Studio Farris Architects was appointed as design architect to provide a new identity to the place, through a solution that defines the new restaurant, aviary, apes- and buffalo- shelter at the Antwerp Zoo in March 2013, in cooperation with ELD partnership, Fondu Landscape Architects and Officium.
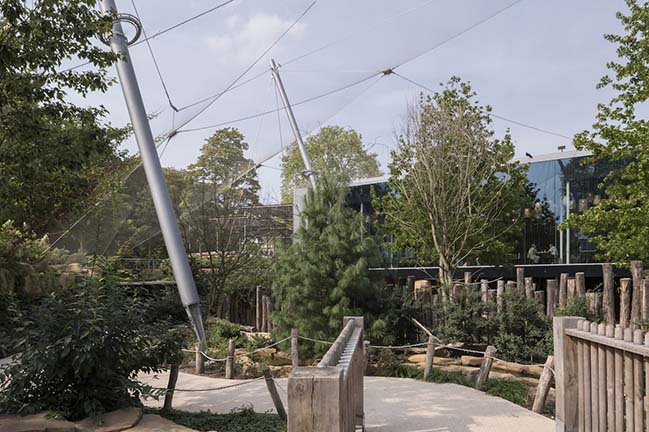
Photo © Koen Van Damme
Architect: Studio Farris Architects
Client: KMDA - Koninklijke Maatschappij voor Dierenbescherming Antwerpen (Royal Zoological Society of Antwerp)
Location: Antwerp, Belgium
Completion: June 2017
Total project area: 10.000 square meters
Restaurant surface area: 3.476 square meters
Contractor: DEMOCO
Executive architect, engineering, mechanical - electrical - plumbing: ELD
Engineering for the aviary tensile structure: Officium and ELD
Engineering for the apes’ tensile structure: Close to bone
Photography: Toon Grobet, Martino Pietropoli, Koen Van Damme, Jonas Verhulst
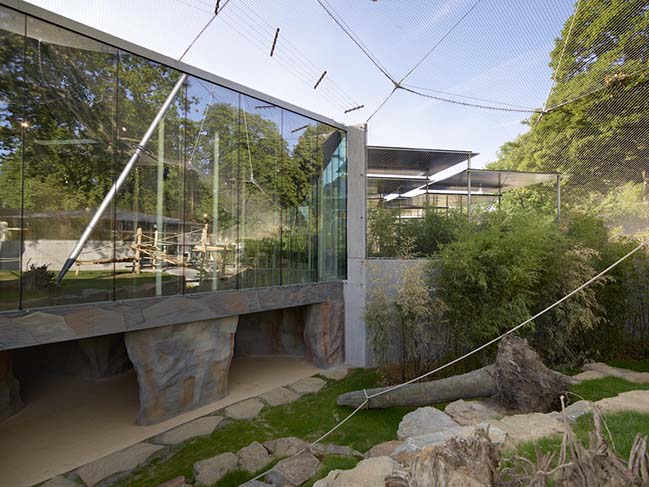
Photo © Toon Grobet
From the architect: The project was completed in June 2017. The main driving concept for designing this unconventional intervention was enhancing the visitor experience, and putting it at the center of a unique spatial narrative that leads from the city into wilderness.

Photo © Jonas Verhulst
The new restaurant, that accommodates 350 seats indoor and 400 outdoor, is located between the home of the great apes to the North and the buffalo’s habitat and aviary to the South. By means of extending the existing animal shelters on both sides, the project aims at establishing an intertwining relationship between visitors and animals: the walk-through aviary provides an unexpected experience that brings visitors closer to the birds, apes and buffalos in their natural habitat.
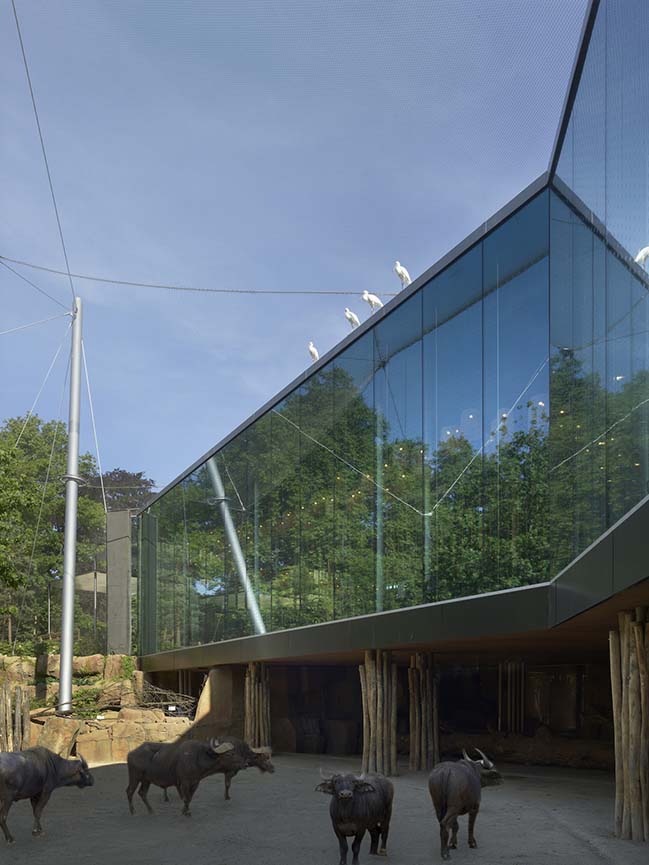
Photo © Toon Grobet
The building that hosts the restaurant is apparently understated in its elevation, that defines a very ample window opening towards the inner space of the zoo. In plan, however, it reveals a more distinct character and a rather complex geometry is revealed that expresses the multiple relations and interconnections with the tensile lightweight structures built around it. To the North, the restaurant visually extends, through its large glazing, into a tensile lightweight structure that protects the outdoor park where the gorillas and chimpanzees can move around. The building touches the ground with massive columns creating a sort of cave that the primates use as a shelter. To the South, the savannah landscape sits 5 meters lower than the restaurant floor, allowing visitors to admire the buffalos and birds through large glass panes. Plants were selected that are indigenous to various places and will provide shelter and food to the birds. A special passageway runs under the restaurant building, connecting the primate shelter to the North with the buffalos’ and birds’ environment to the South and allowing glimpses of the surrounding habitat through a series of windows.
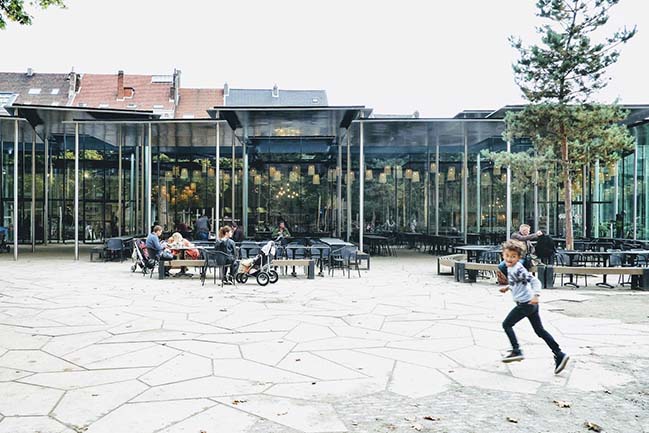
Photo © Martino Pietropoli
Completed in June 2017, the new facilities in the Antwerp Zoo have recorded increasing visitor numbers, the public being especially enthusiastic about their unusual zoo experience. Studio Farris and its consultants were able to effectively respond to the complex needs of the animals, visitors and commercial operations of the zoo.
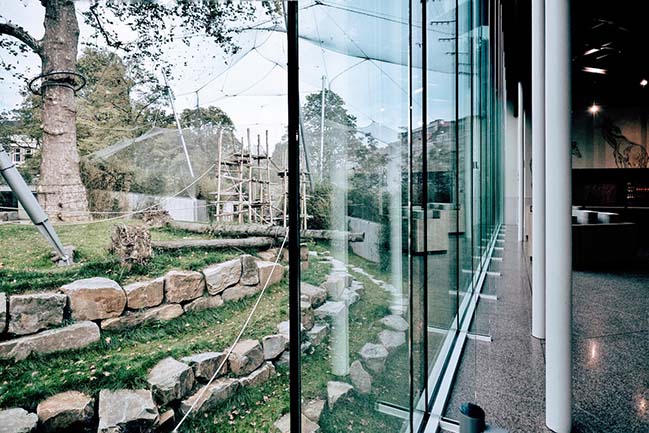
Photo © Martino Pietropoli
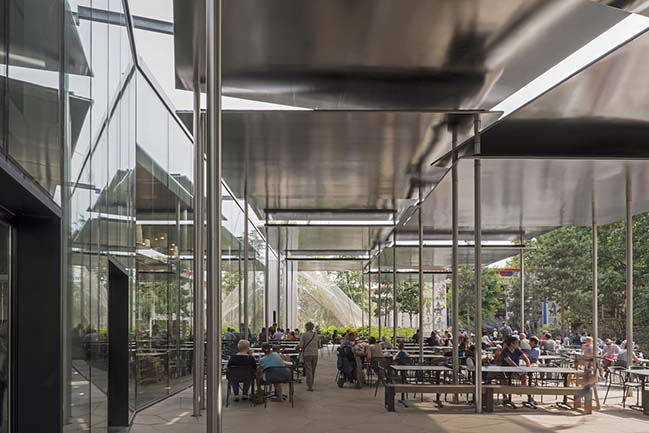
Photo © Koen Van Damme
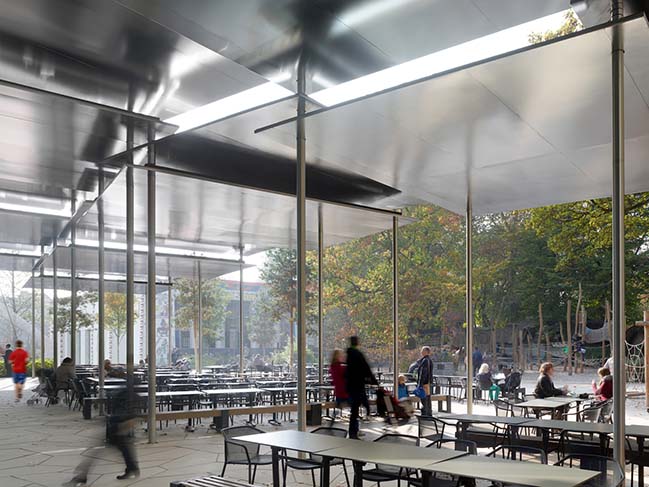
Photo © Toon Grobet
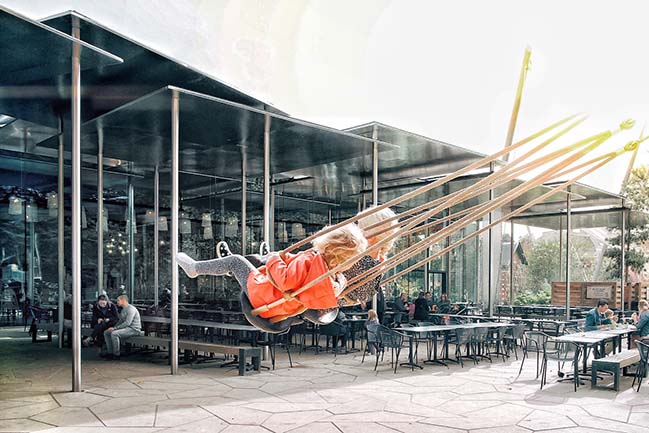
Photo © Martino Pietropoli

Photo © Toon Grobet
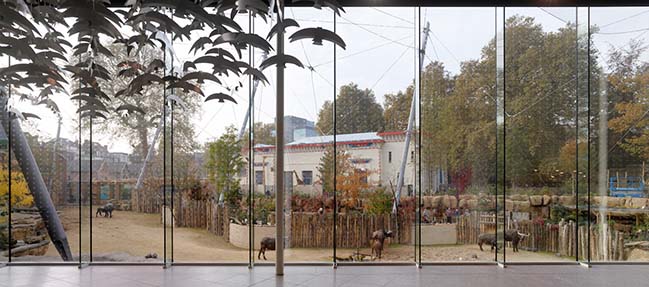
Photo © Toon Grobet
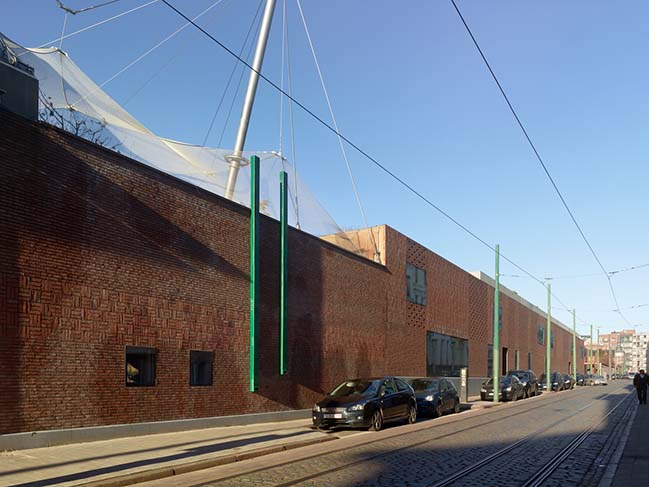
Photo © Toon Grobet
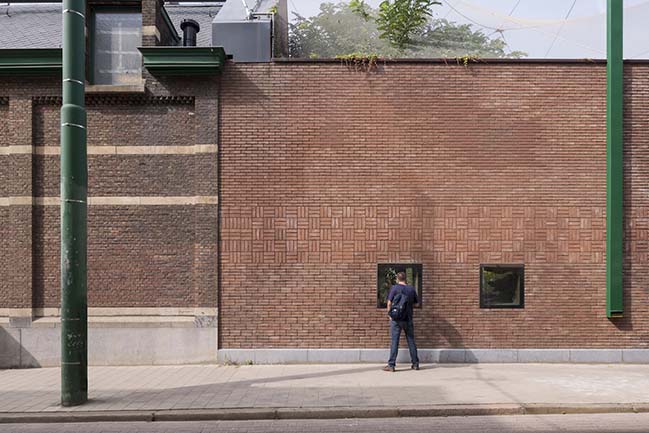
Photo © Koen Van Damme
> New Digital Port in Belgium by 3XN
> The new Panda House in Copenhagen by BIG
Antwerp Zoo by Studio Farris Architects
05 / 13 / 2018 Studio Farris Architects was appointed as design architect to provide a new identity to the Antwerp Zoo, through a solution that defines the new restaurant...
You might also like:
Recommended post: Red Arrow in Shanghai by 100architects
