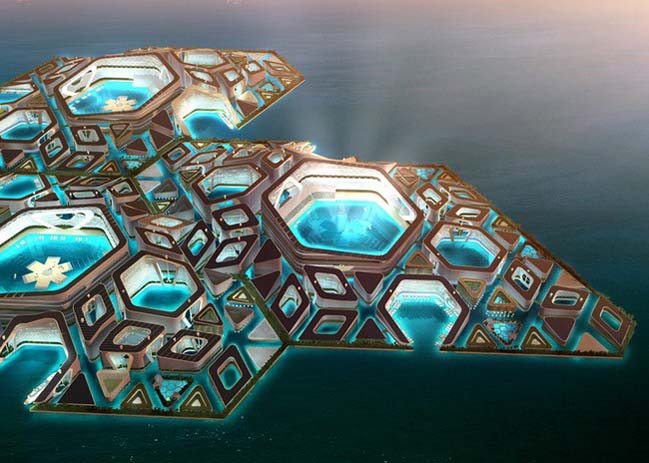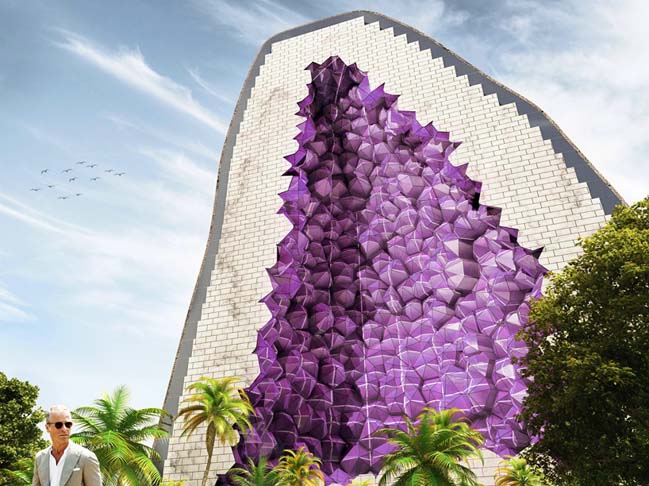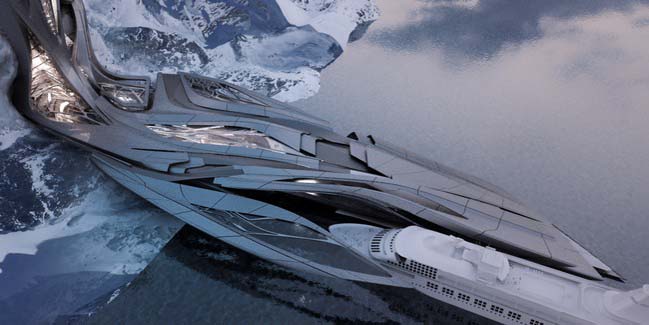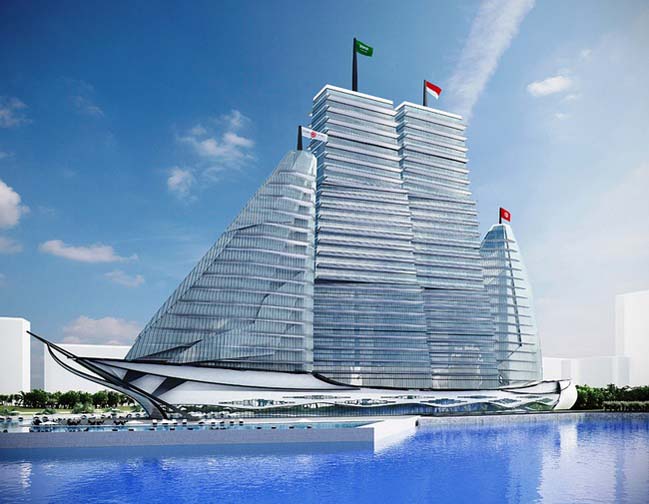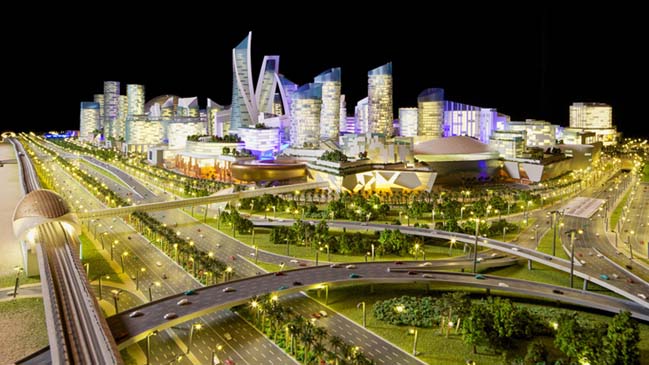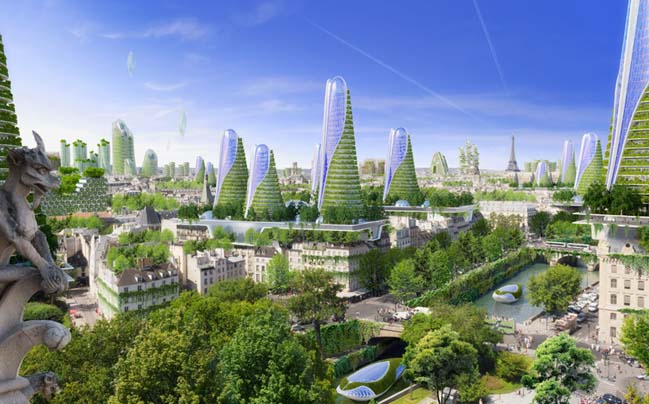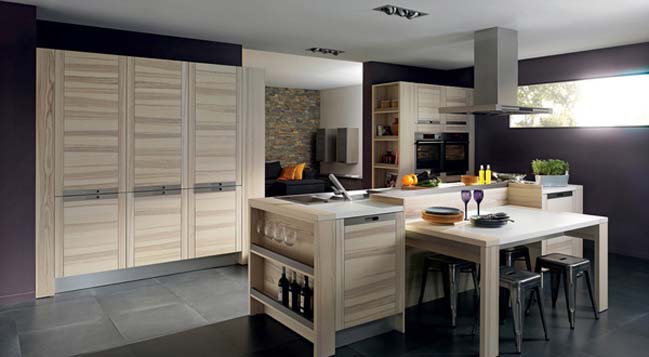01 / 24
2015
For an exhibition at the venice architecture biennale 2014, MAD Architects presents their latest project, the "nanjing zendai himalayas center". the metropolis-scaled plan includes an overall building area of 560,000 sqm, and is envisioned within the traditional Chinese ethos of ‘shanshui’: an achieved spiritual harmony between nature and humanity. This theme is carried out by creating unified and contemplative spaces that relate closely with the environment, while also meeting the material needs of current day urban living. currently under construction, the complex is estimated to be completed in 2017.
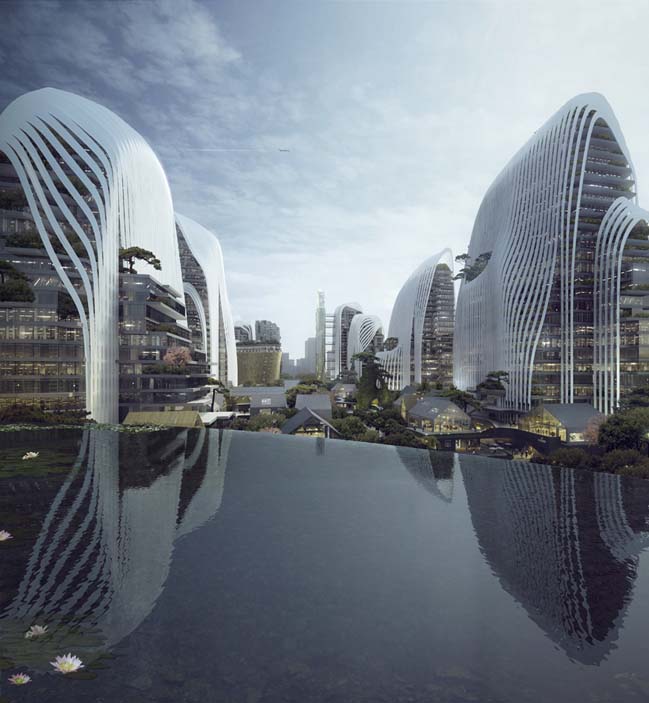
The complex’s towers and waterways mimic the surrounding mountains and meandering rivers, which are an essential part of chinese aesthetic philosophy. The high-rise structures, located at the edge of the site, are characterized by vertical shading fins and permeable glass screens composed in a visually flowing form, reminiscent of waterfalls. This enclosure system creates interior spaces with plentiful light and ventilation, producing a subtle and calming environment. additionally, ponds, waterfalls, brooks, and pools connect the buildings with the landscape both visually and functionally, serving to collect and recycle rainwater.

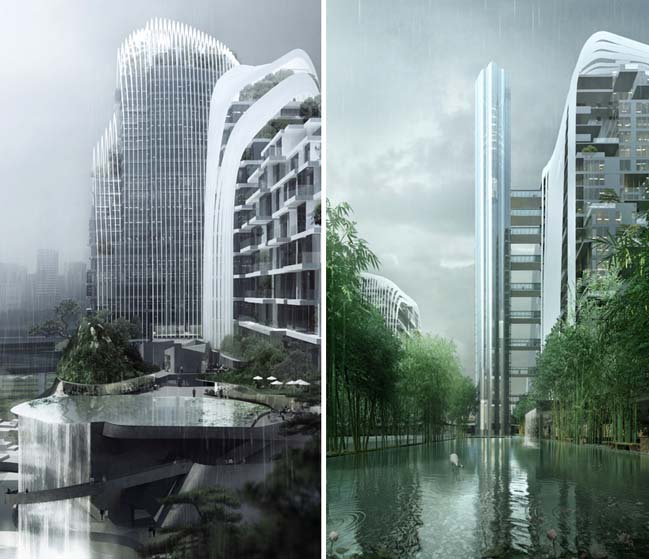
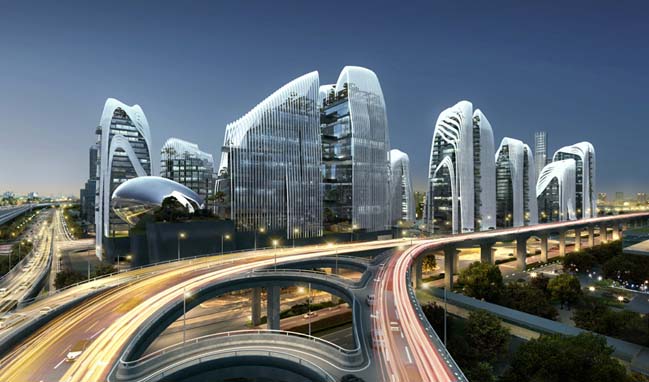
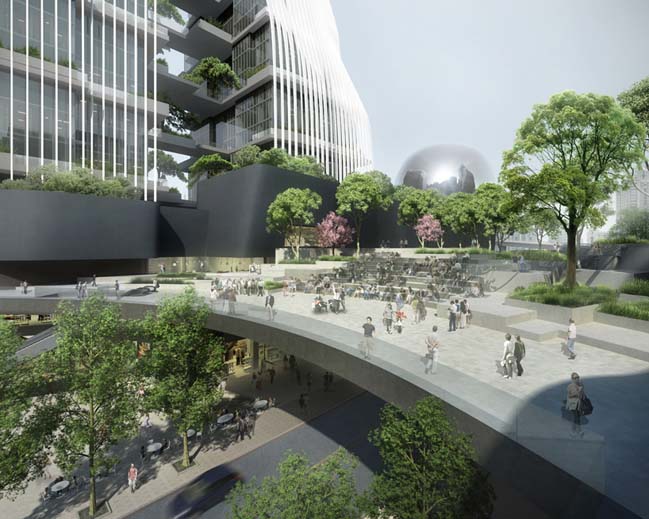
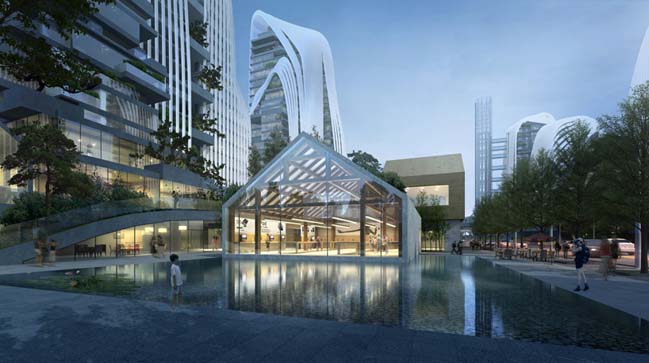
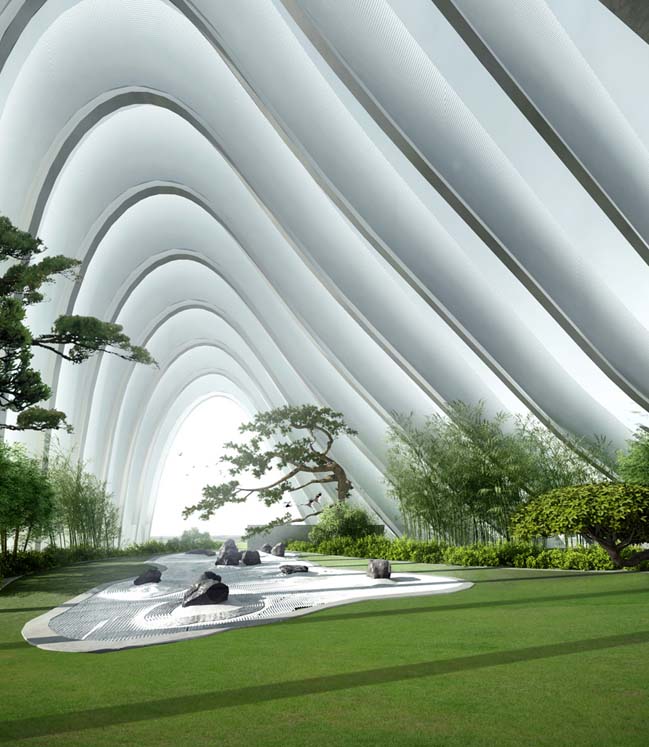
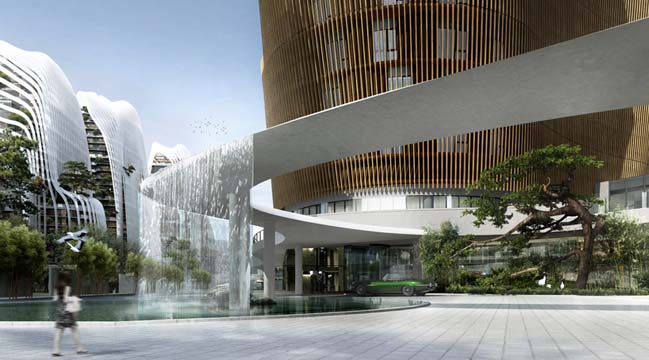
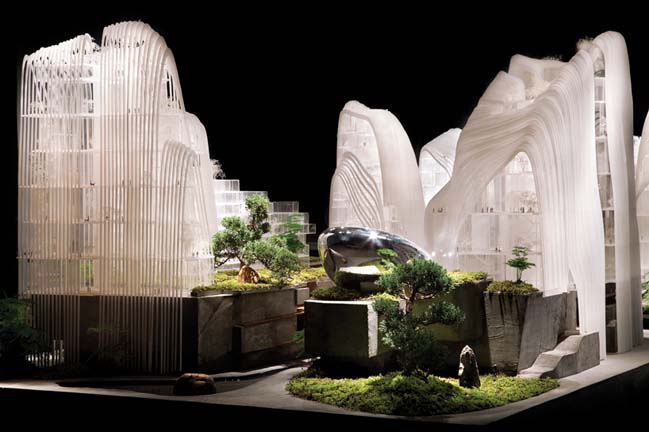
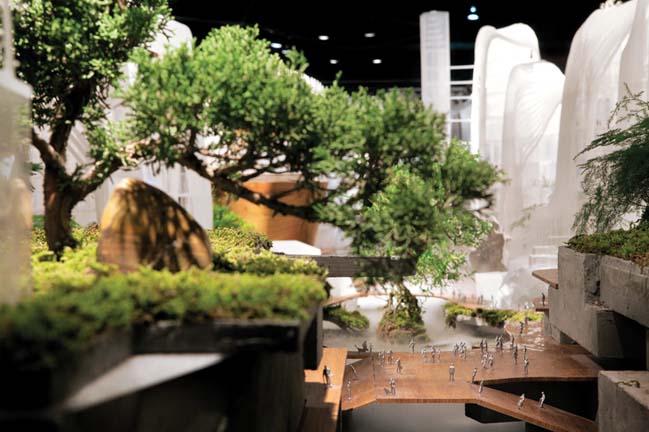
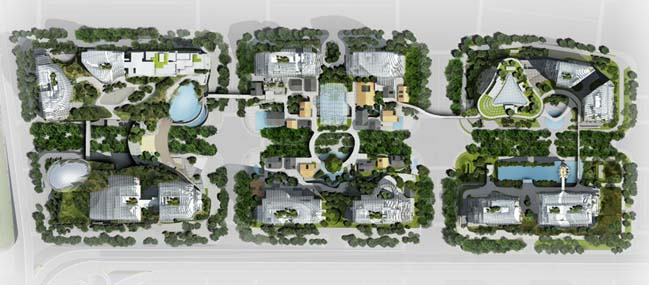
[Designboom]
Keyword: architecture
Nanjing Zendai Himalayas center by MAD
01 / 24 / 2015 for an exhibition at the venice architecture biennale 2014, MAD architects presents their latest project the nanjing zendai himalayas center
You might also like:
Recommended post: The elegance kitchen design with wood and inox
