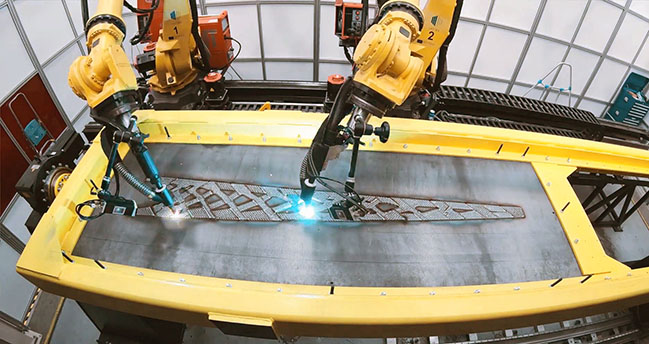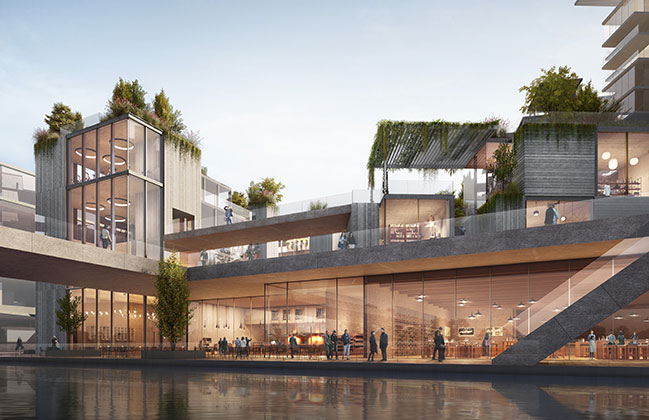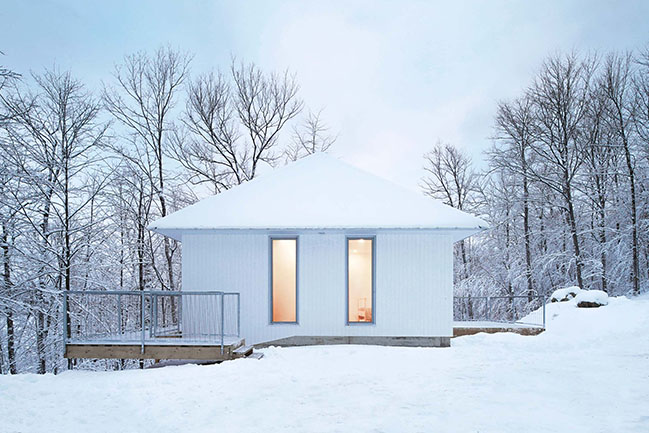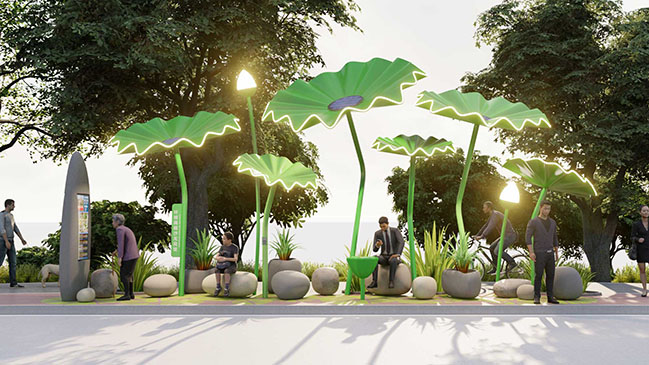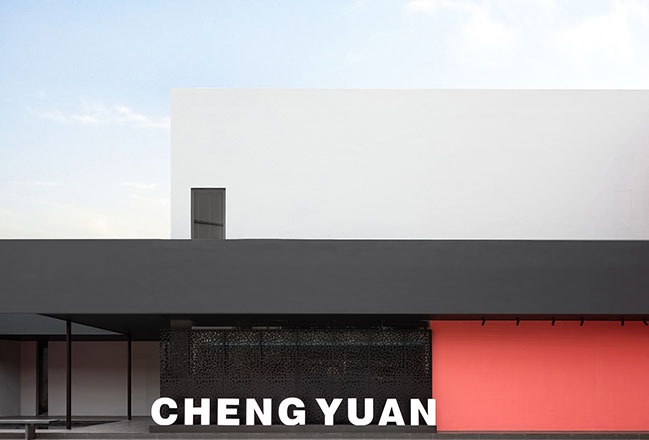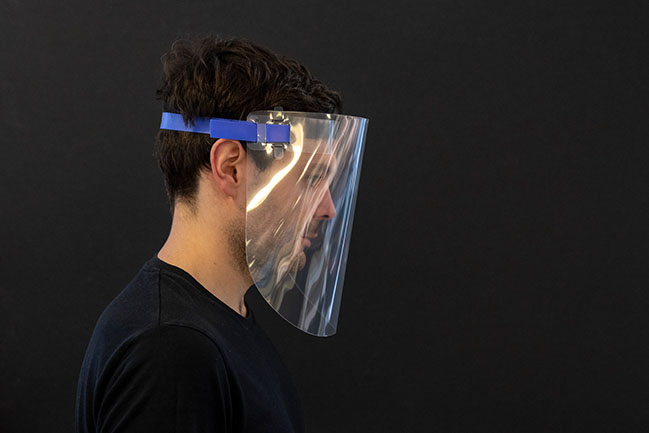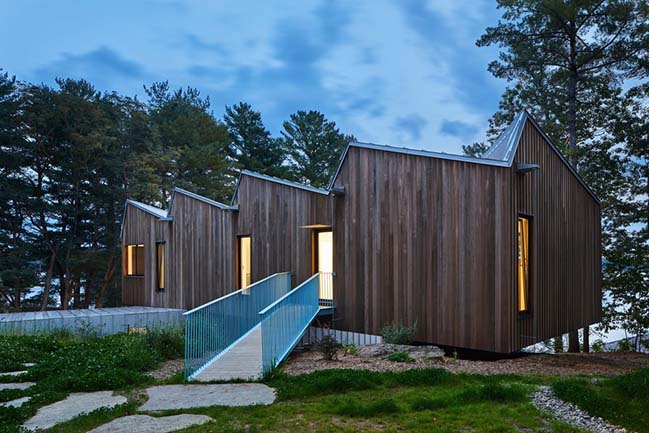04 / 21
2020
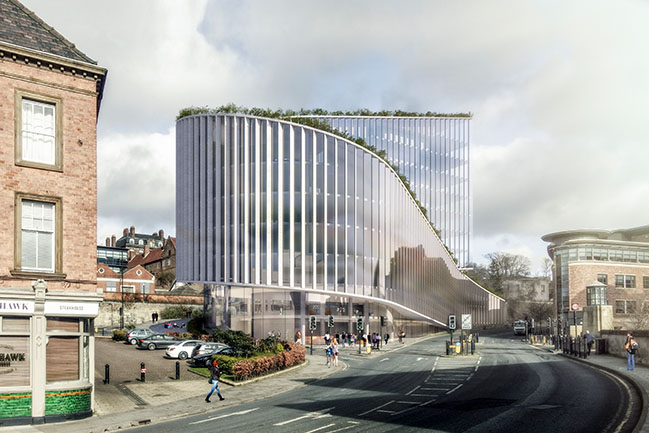
Image by BIG
Architect: Bjarke Ingels Group
Client: Rob Cameron
Location: Newcastle Upon Tyne, UK
Year: 2020
Size: 10,000 sqm
Partners-in-Charge: Bjarke Ingels, Andreas Klok Pedersen
Project Leaders: Andy Young, Lauren Connell
Team: Shengyha (Vic) Huang, Mike Yin
Collaborators: xsite architecture, Knight Frank
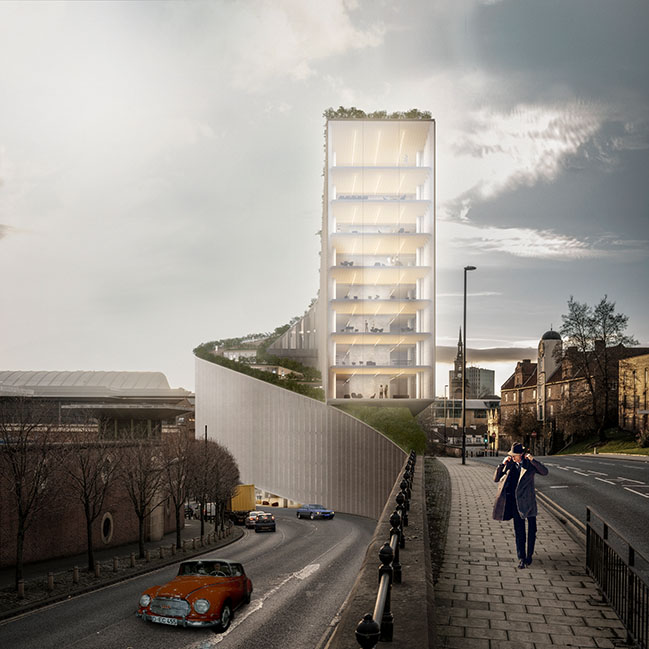
Image by BIG
From the architect: Stereo No. 1 Newcastle is located on a unique site bordered on all sides by major roadways. It lies just off the Quayside in a prominent position between the Tyne and Millennium Bridges and just across from Foster’s Sage Gateshead Arts Centre. The building’s massing is born from the site which follows the existing curve of the road and wraps to create a slender 13m ribbon-like office space that reflects the dynamic quality of its surroundings. The rooftop acts as a fifth facade and winds down to create a string of linear garden terraces that are connected by a stair at the western edge serving as a secondary means of fire egress and a linear park.
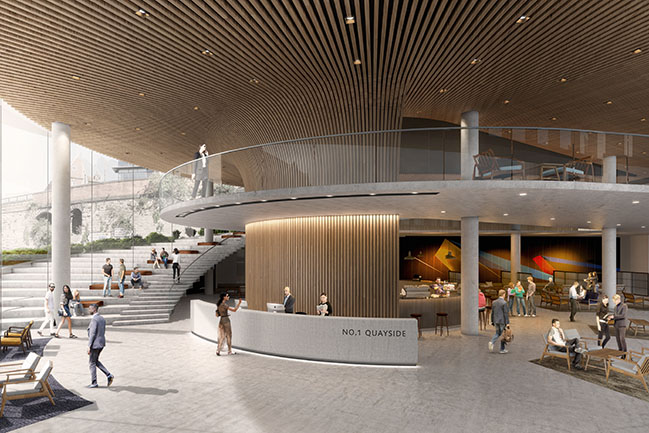
Image by EYELEVEL
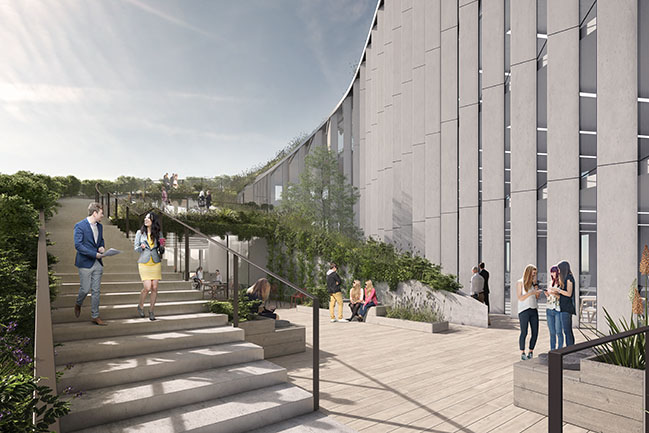
Image by EYELEVEL
YOU MAY ALSO LIKE:
> CityLife Milan by Bjarke Ingels Group
> The Twist by Bjarke Ingels Group
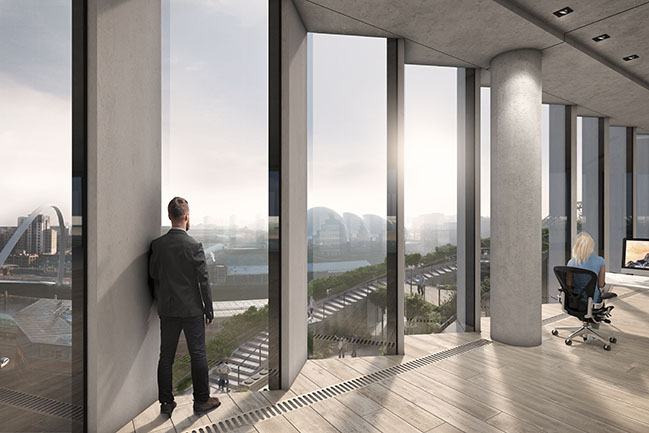
Image by EYELEVEL
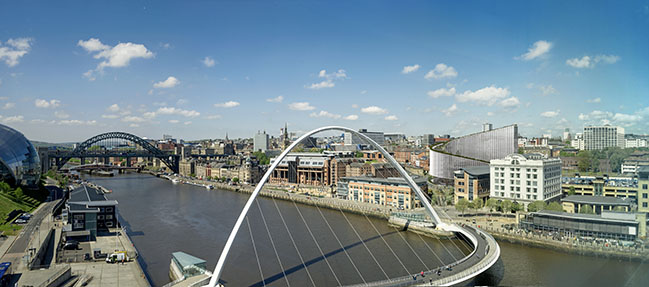
Image by EYELEVEL
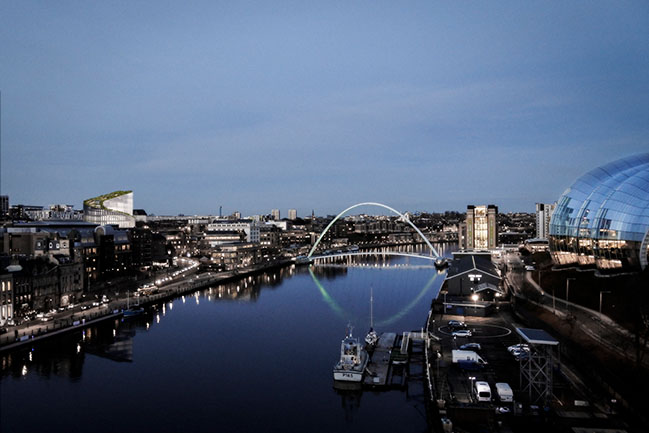
Image by EYELEVEL
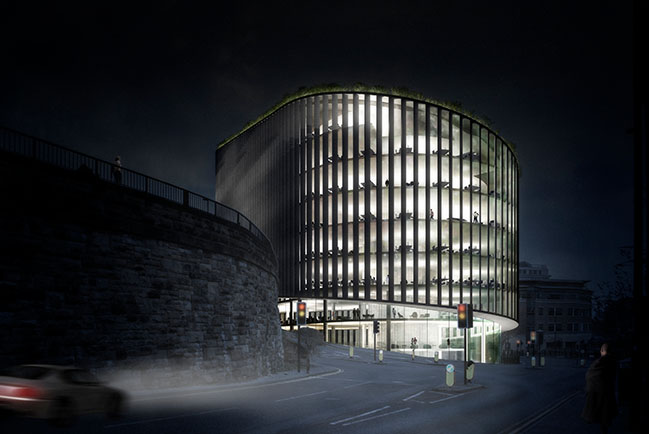
Image by BIG
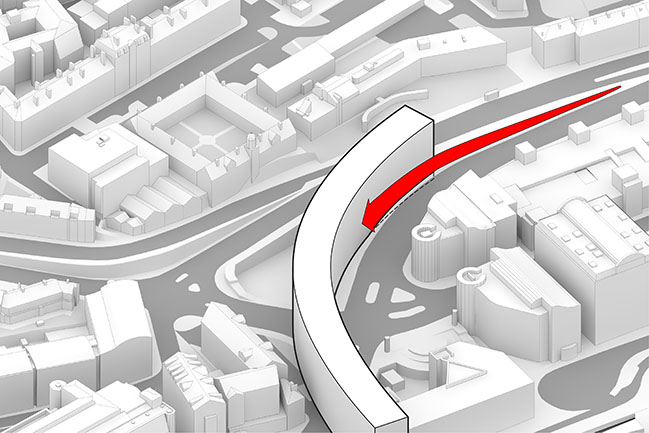
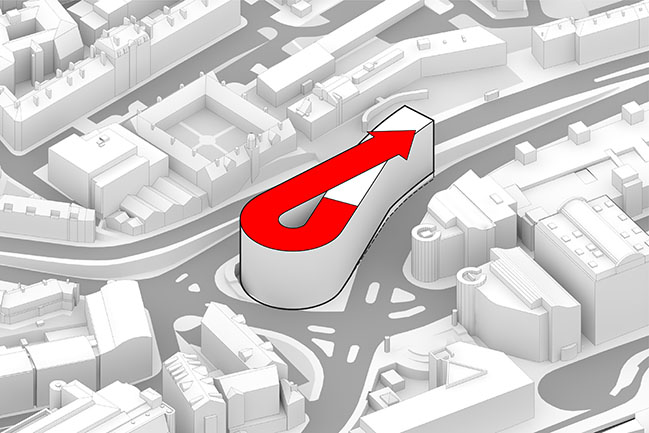
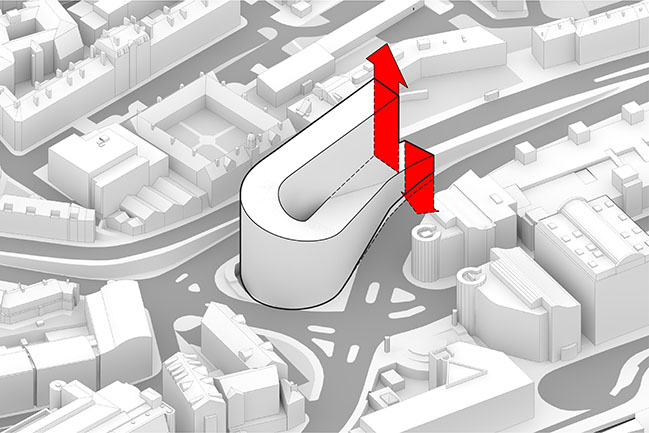
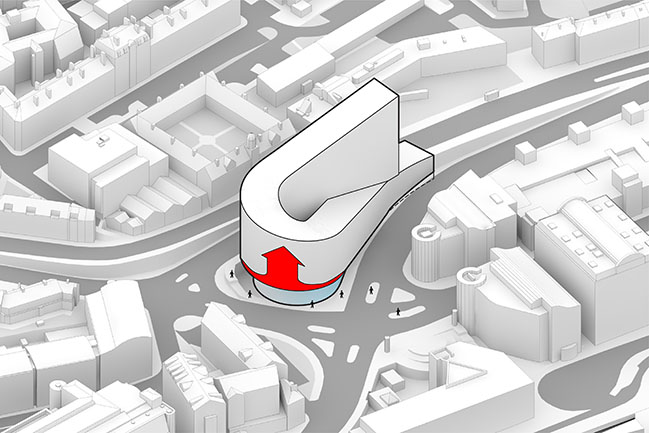
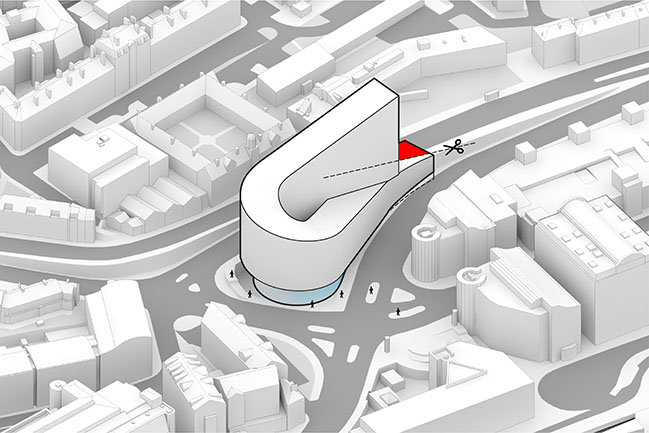
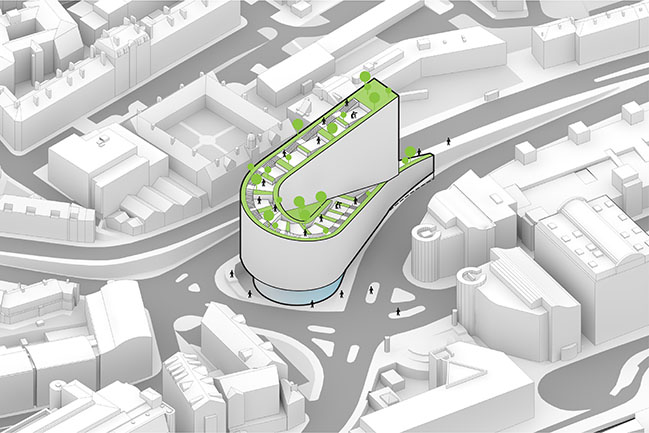
No.1 Quayside by Bjarke Ingels Group
04 / 21 / 2020 Stereo No. 1 Newcastle is located on a unique site bordered on all sides by major roadways. It lies just off the Quayside in a prominent position between the Tyne and Millennium Bridges
You might also like:
Recommended post: Sky House in Ontario by Coryn Kempster Julia Jamrozik
