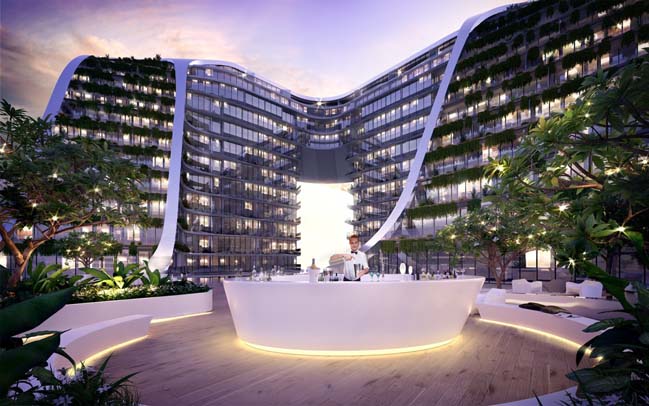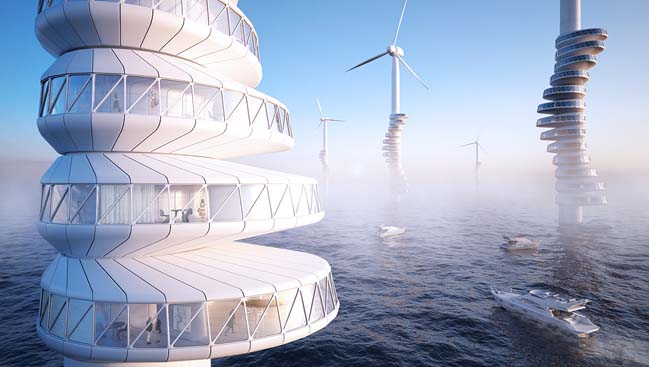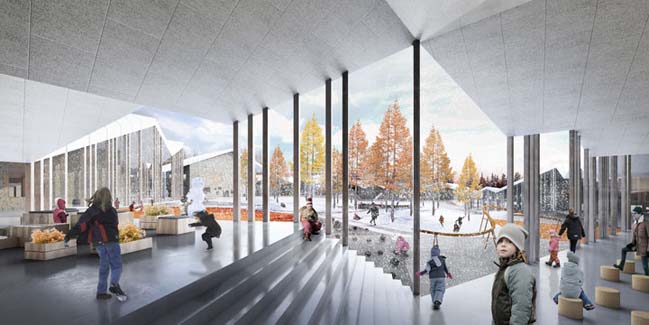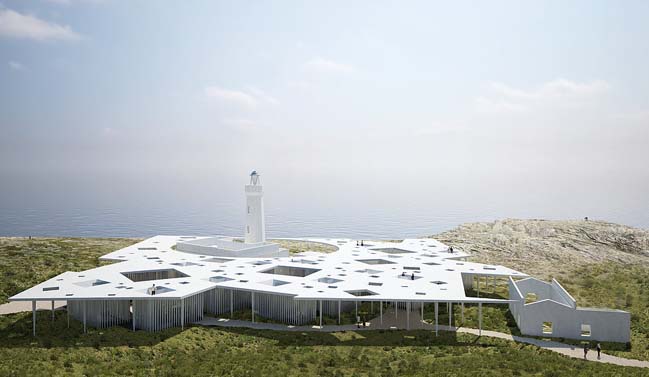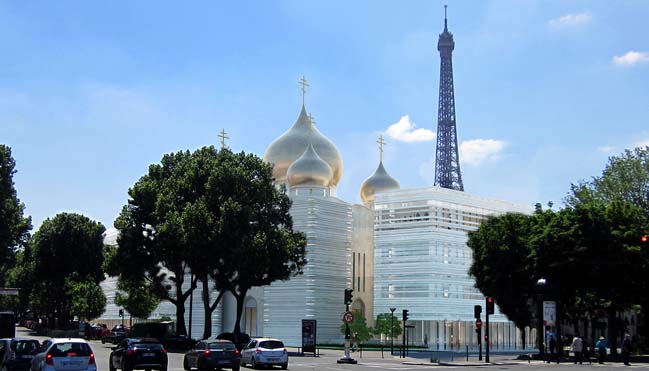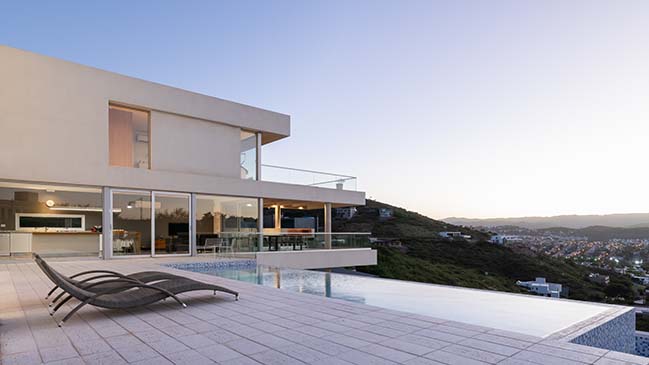06 / 15
2016
zeroHouse is a great prefab house concept designed by Specht Architects which can be easily shipped and quickly assembled and with all conveniences for 4 inhabitants.
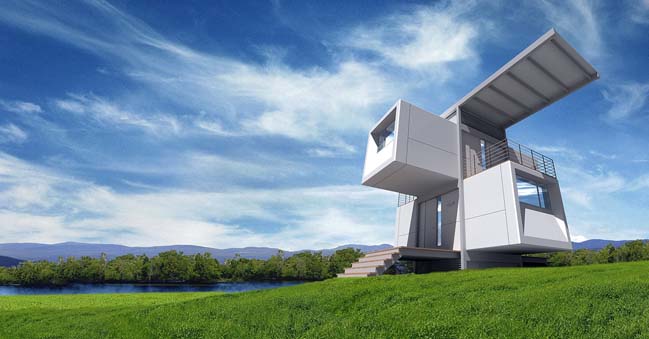
Architect: Specht Architects
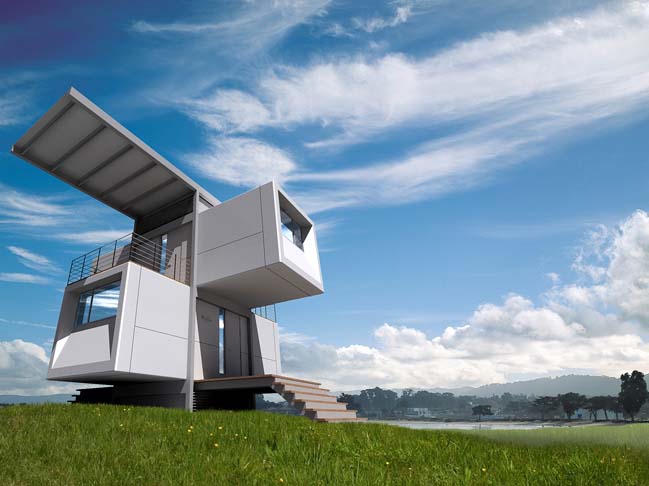
Project's description: It features a full kitchen, bath, and all elements necessary to comfortably support four adults. What sets the zeroHouse apart from other prefab structures on the market is its ability to operate independently, without the need for any external utility or waste disposal connections.
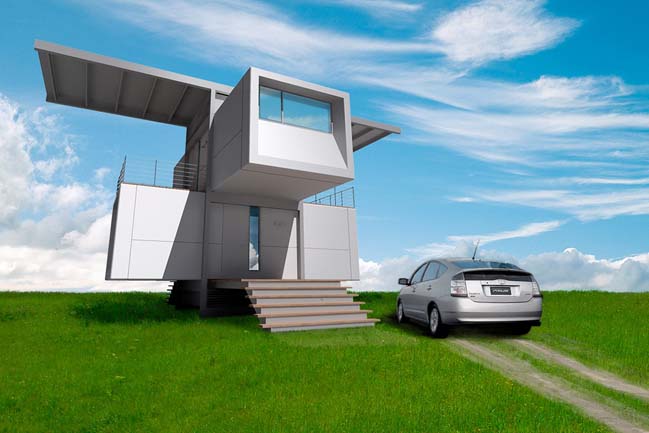
zeroHouse can be used in many applications, including residential uses in remote or ecologically sensitive locations, as ecotourism resort units, or as living/office modules for remote employment such as mining, construction, or relief agency uses.
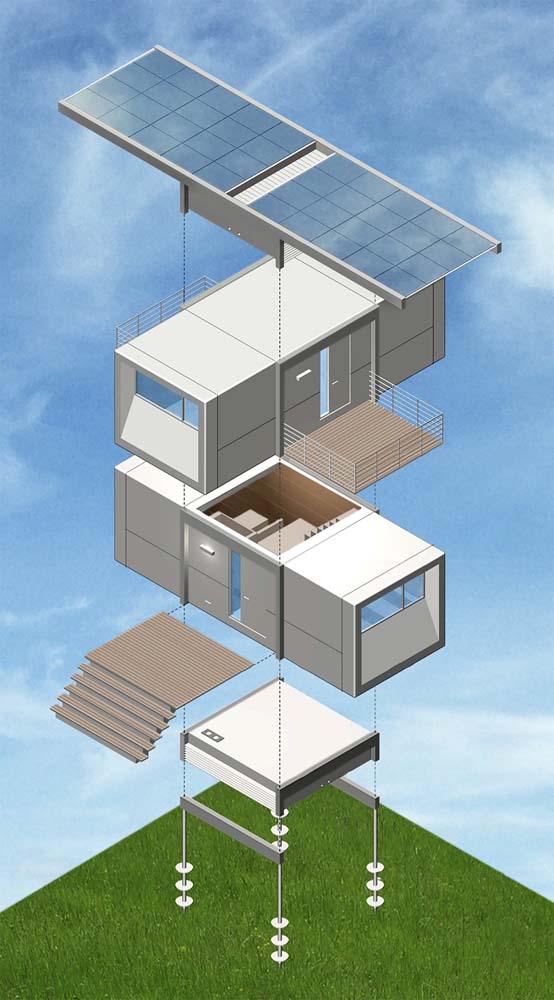
The final configuration of zeroHouse achieves full operational independence of all major systems: power supply, water collection, and waste recycling.

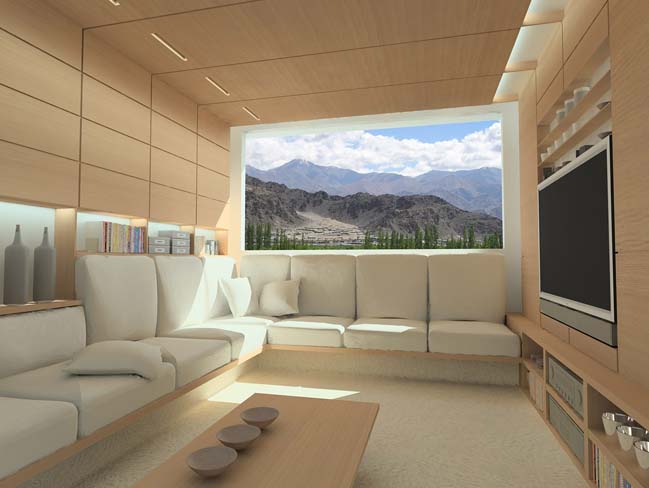
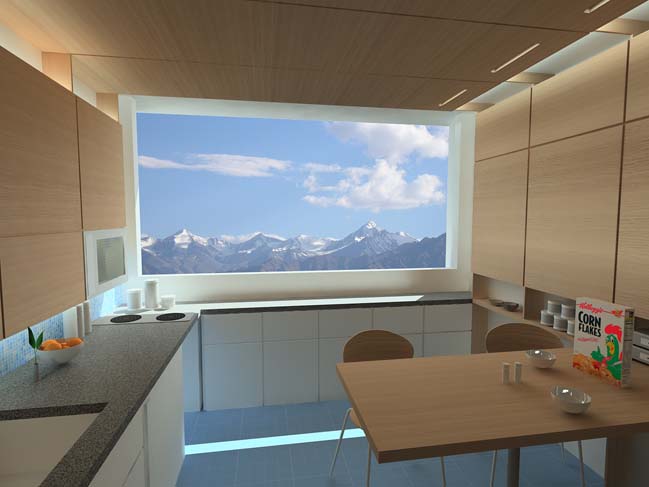
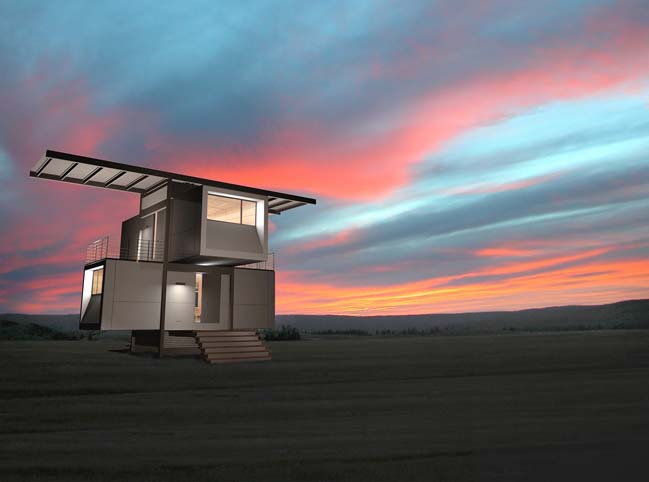
Prefab house concept by Specht Architecture
06 / 15 / 2016 zeroHouse is a great prefab house concept designed by Specht Architecture which can be easily shipped and quickly assembled and with all conveniences for 4 inhabitants
You might also like:
Recommended post: VDTT House by EYPAA
