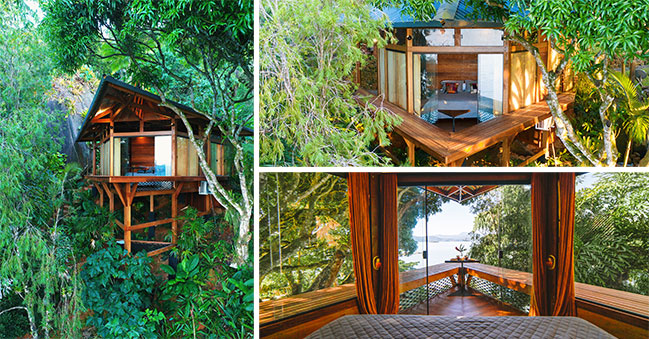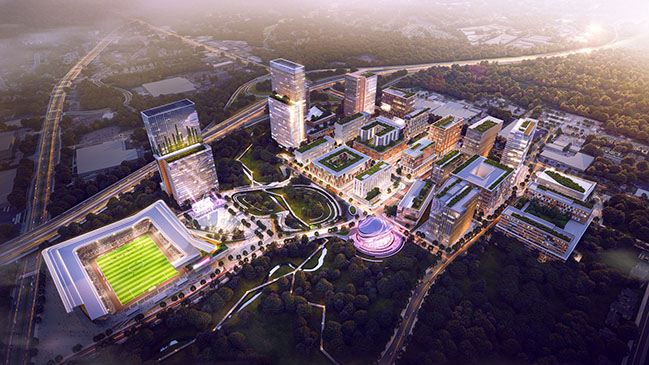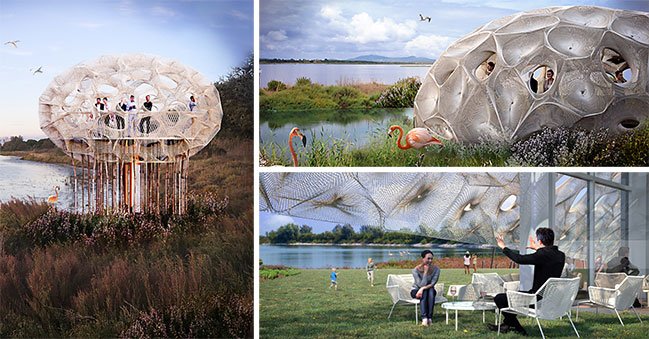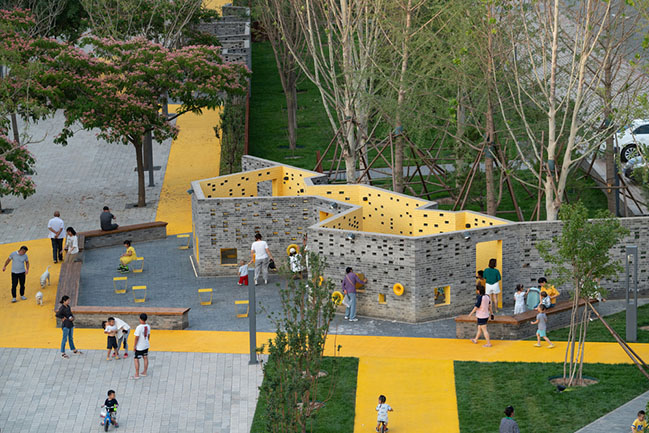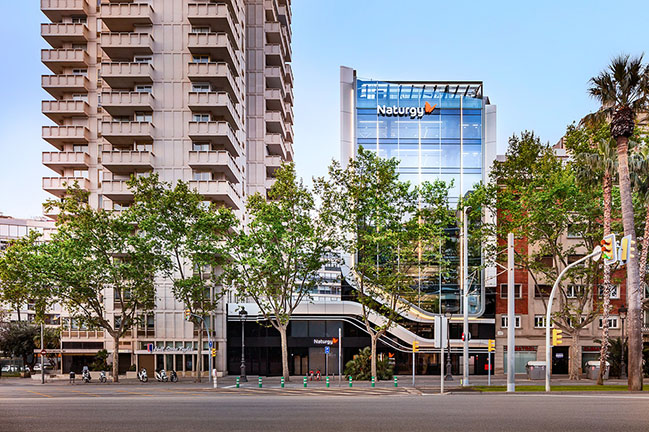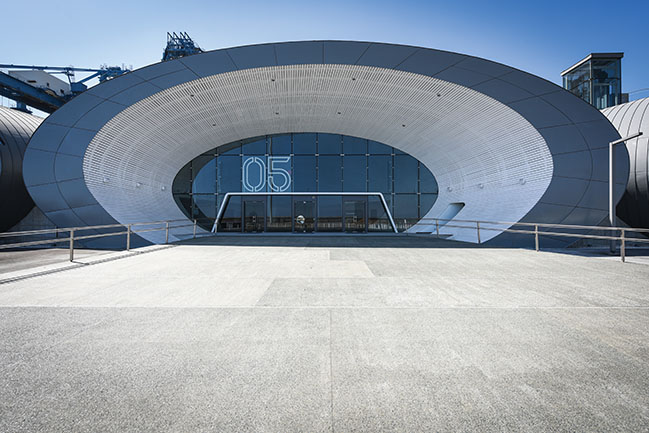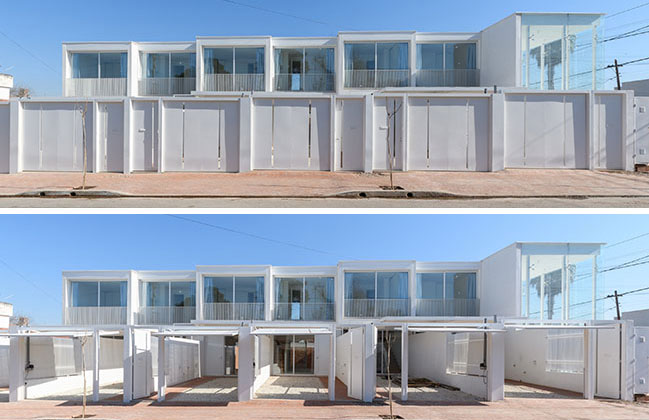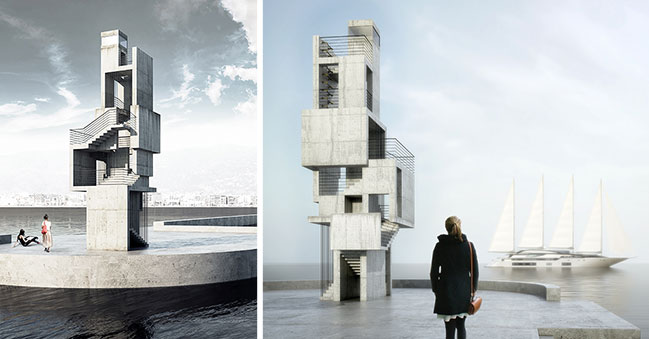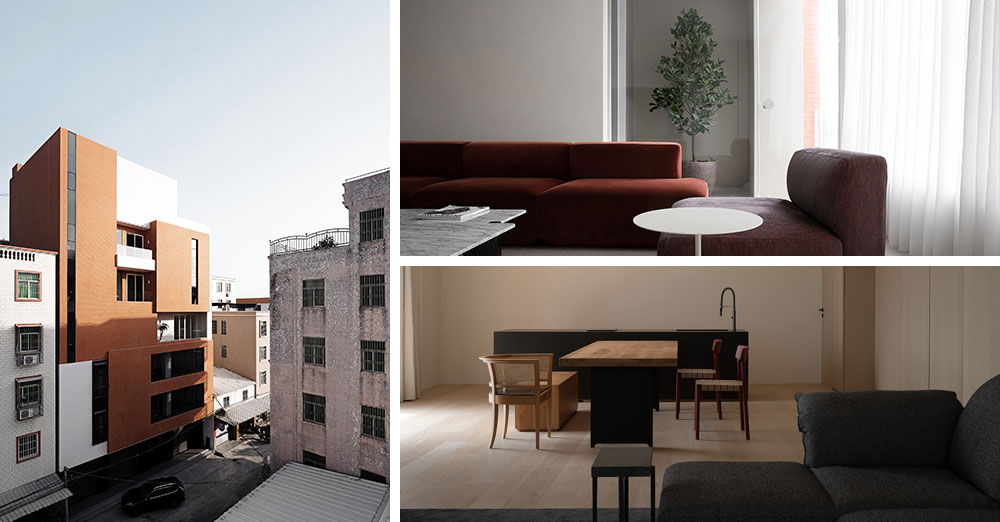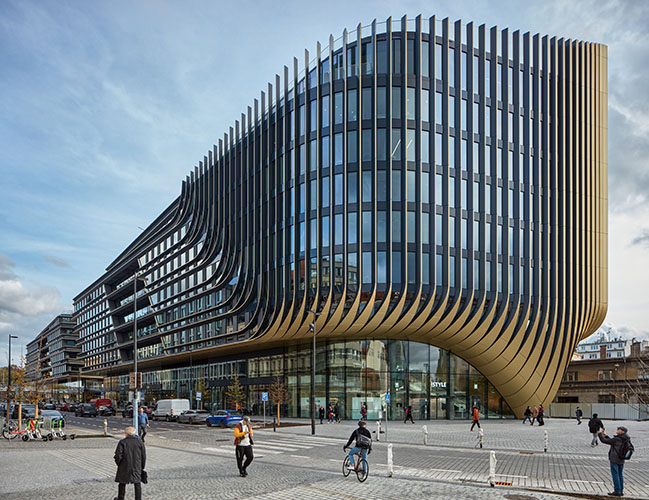09 / 02
2021
Bow House by Atelier Marko Brajovic
Casa Proa (Bow House in portugues) was designed by Atelier Marko Brajovic by a creative process inspired in triangular modulations on different scales and a tree house typology...
09 / 01
2021
10 Design reveals scheme of North Carolina masterplan led by design partner Ted Givens in Miami
10 Design reveals scheme for a large-scale masterplan located in Downtown South Raleigh, North Carolina for Kane Realty Corporation...
09 / 01
2021
Eco-nests by T&V Architects
T&V Architects designed different cabins to observe the nature using recycled ropes constructed by robots...
09 / 01
2021
Songzhuang Micro Community Park by Crossboundaries: Urban Rooms for Social Encounter
Crossboundaries was commissioned to regenerate a linear streetscape adjacent to a parking lot close to the Xiaopu Cultural Plaza into a lively outdoor community park...
08 / 31
2021
D525 Barcelona: Sustainable Renovation by Sanzpont Arquitectura
D525 Barcelona is an office building located in Barcelona, Spain that is designed through the concept of sustainable renovation...
08 / 31
2021
Cyprus Cruise Terminal by IrwinKritioti Architecture
The Cyprus Cruise Terminal by IrwinKritioti Architecture has been selected by Architizer as the Jury winner for the 2021 A+ Awards Transport Interiors Category...
08 / 30
2021
CAMELLIA by estudio LZ | Pablo Lorenzo Arquitectos
CAMELLIA is a residential and commercial complex of 6 houses with 2 bedrooms and a commercial area...
08 / 30
2021
Cubes Aleorion Lighthouse by bo.M Architecture & Design Studio wins Architizer A+Awards 2021 Popular Choice Award
Cubes Aleorion Lighthouse, designed by Vasilis Mylonas of bo.M Architecture & Design Studio, wins the international annual Architizer A+ Awards Popular Choice Award, competing against over 5,000 entries from 100+ countries...
08 / 30
2021
Red Box by AD ARCHITECTURE
The project is located in Zhongsanhe Village, Xinxi Town, Longhu District, Shantou. The site is situated in the center of Xinxi Town, a 500m-diameter busy life circle which consists of markets, schools and hospitals and completely retains the features of the traditional town.
