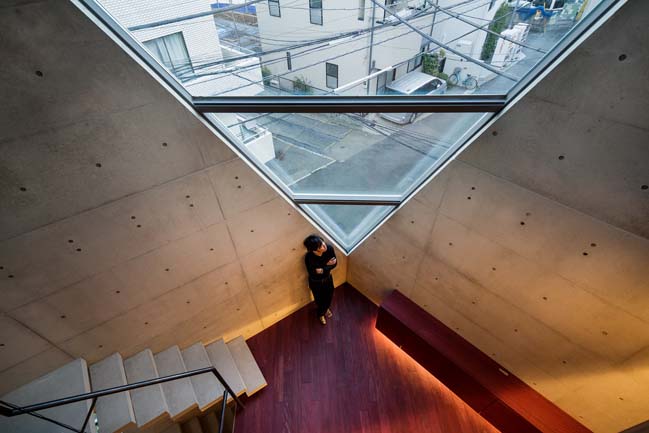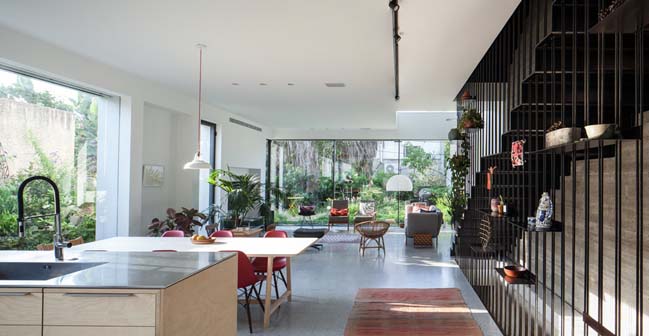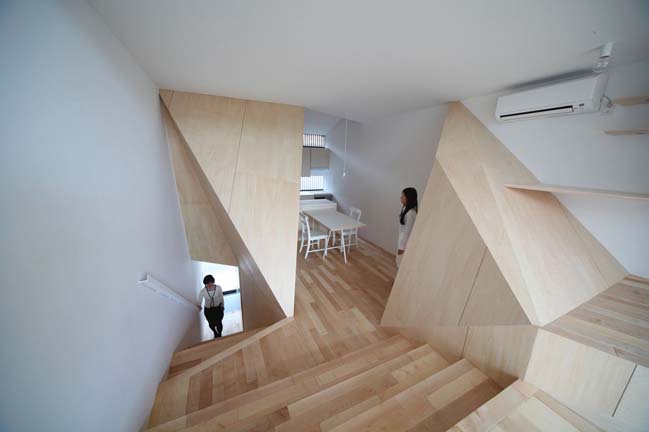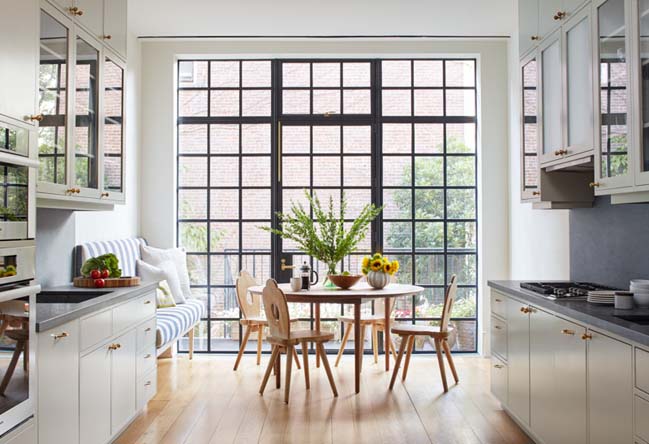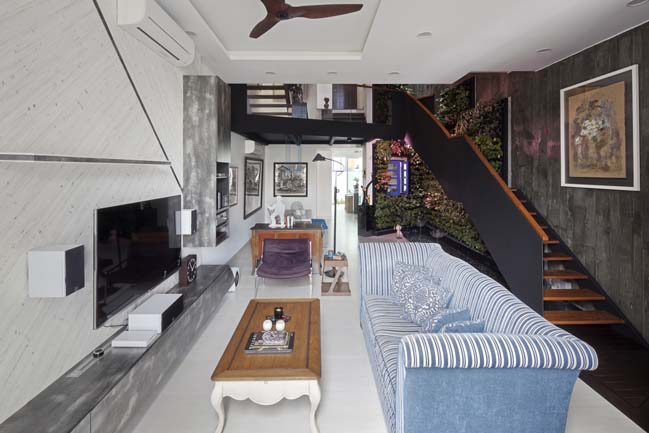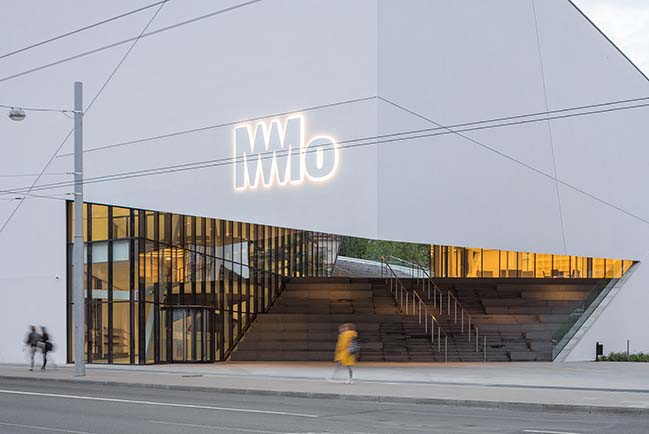11 / 17
2015
Spread over 2 storey, N house has a home interior design which inspired by the aesthetics of Scandinavian and Japanese minimalism.
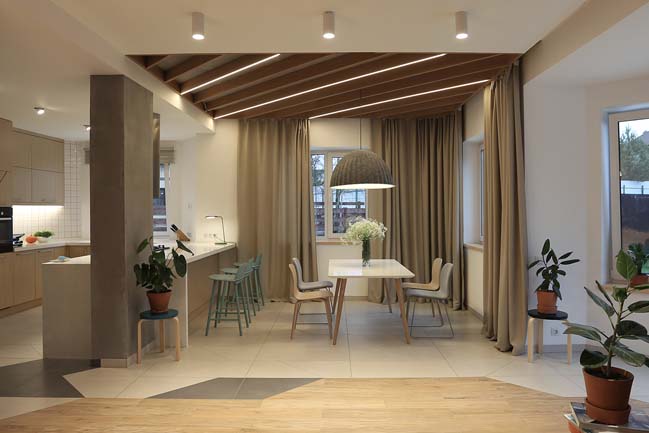
Project's description : The main task was to create functional and expressive space with natural materials and colors, as well as a strict but dynamic geometry. We have first of all simplify the space, combining the hallway, the kitchen, the bar, stairs, the dining and the living area. Each zone has its own unique element. In the living room it is multifunctional wall panels ‘Prokk’, in the dining room - the rack ceiling with lighting, in the kitchen – graphic facades which were made by our design, and in the stairs area - a bright color accent. Different techniques executed in the same material and style will bring this multifunctional space into the harmonious unity.
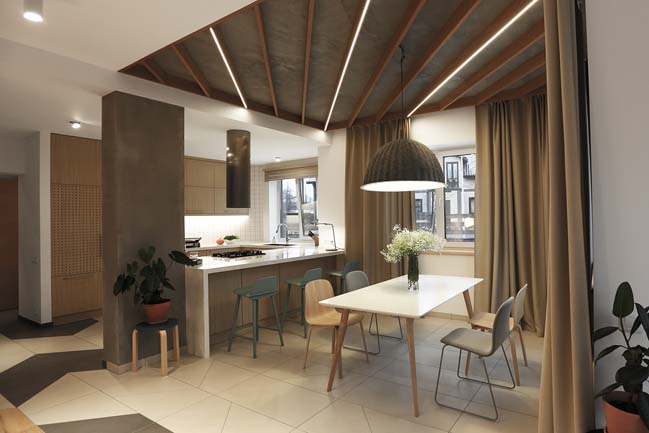
Design and engineering: Maxim Scherbakov, Katya Tolstykh
Wooden panels and rack ceiling: Vladimir Alexeev / Prokk
Photo: Lesha Galkin
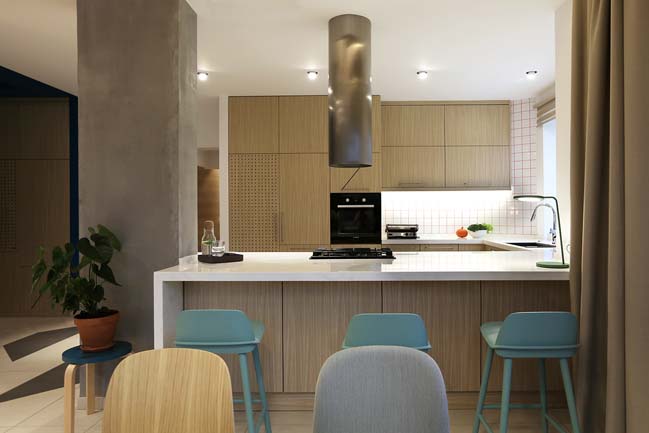
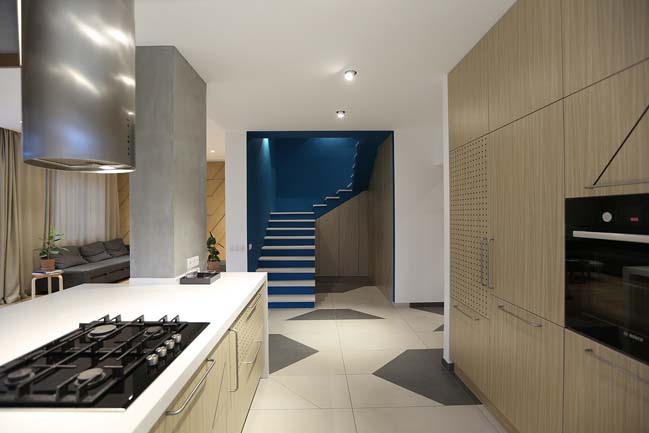
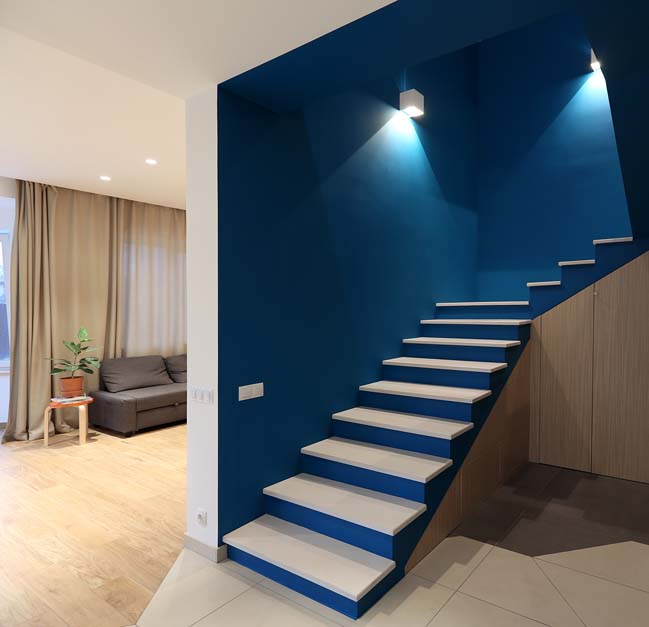
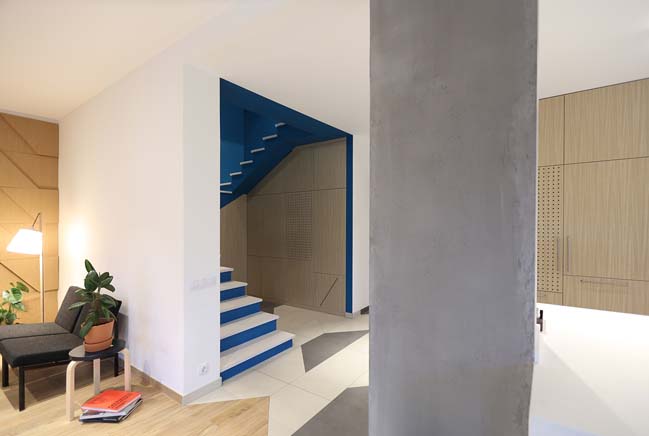
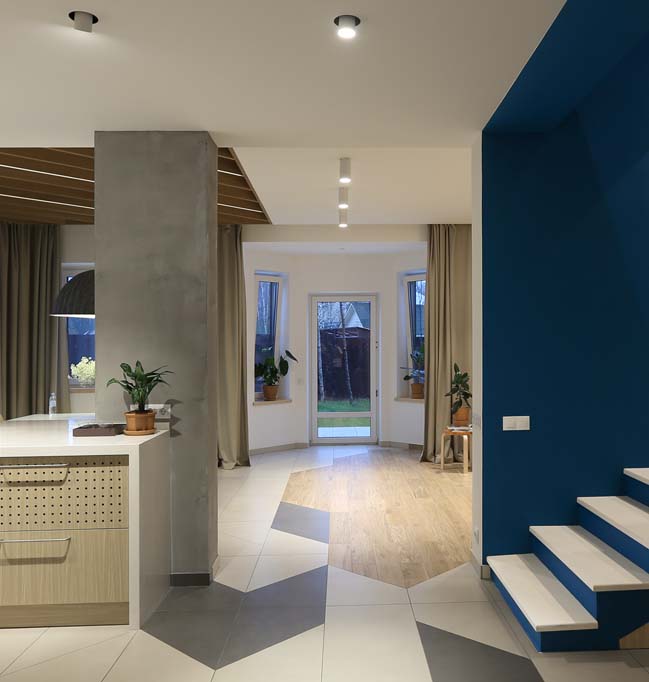
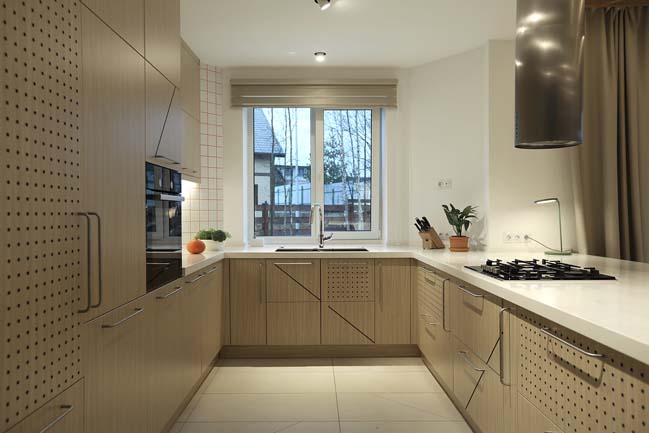
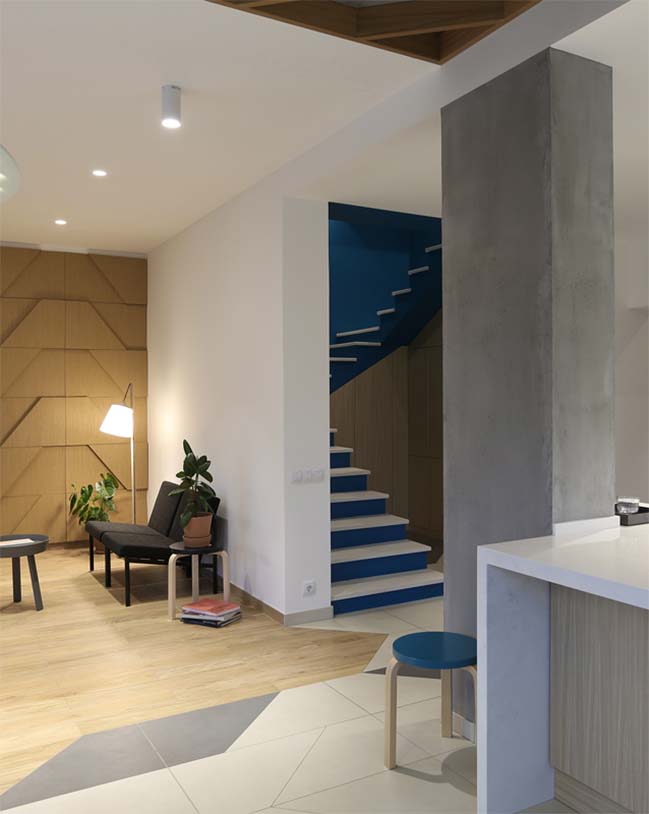
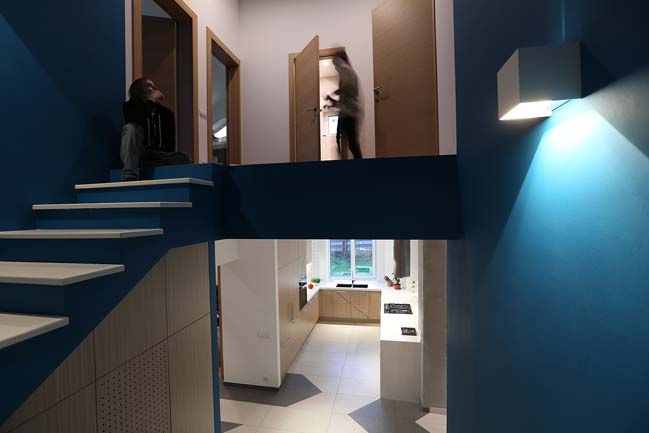
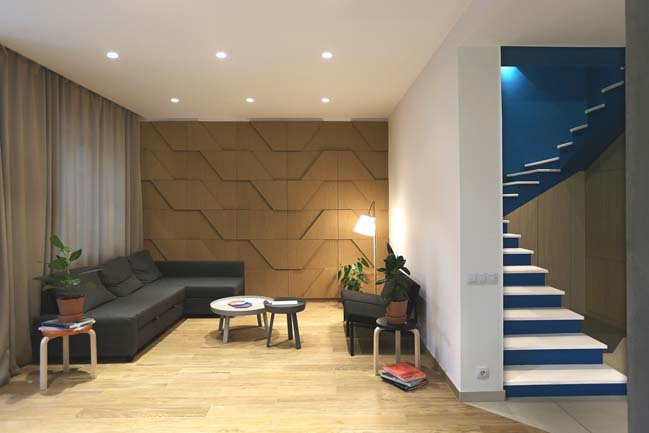
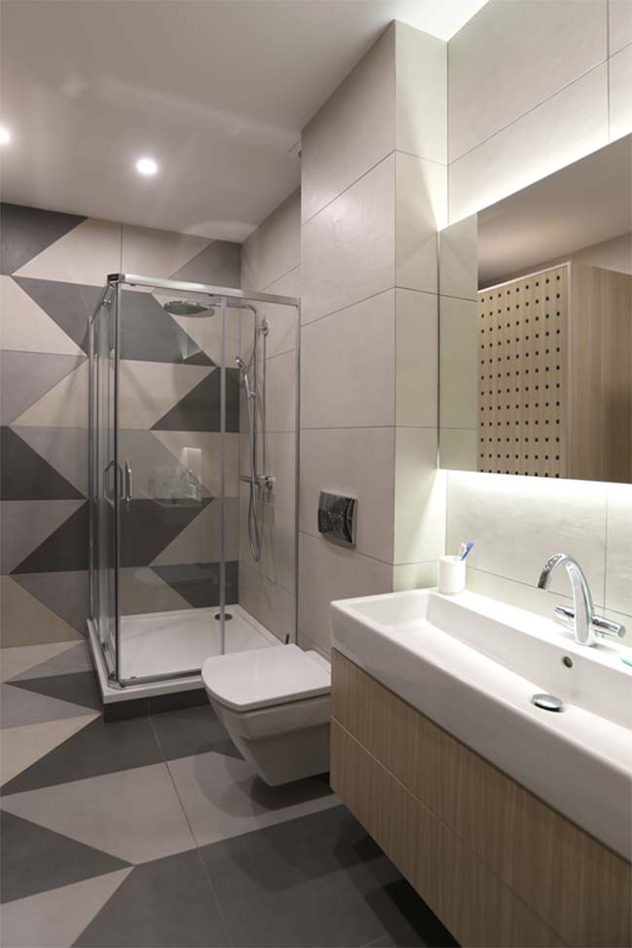
> Verticle House by Ezzo Design
> Cluster House Interior Design by MAUD
view more townhouse design
Cozy home interior design in Russia
11 / 17 / 2015 Spread over 2 storey, N house has a home interior design which inspired by the aesthetics of Scandinavian and Japanese minimalism
You might also like:
Recommended post: MO Modern Art Museum in Vilnius by Studio Libeskind
