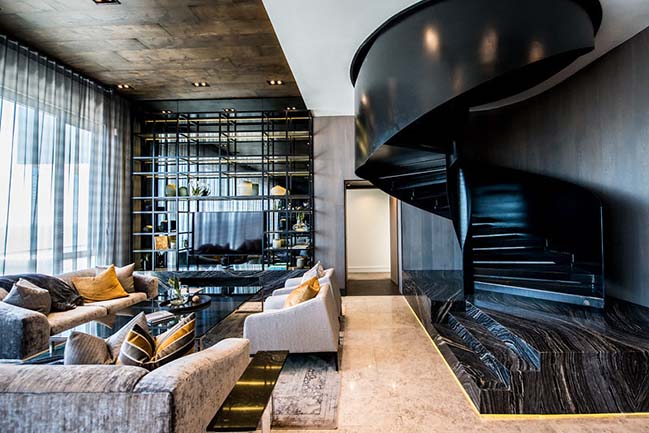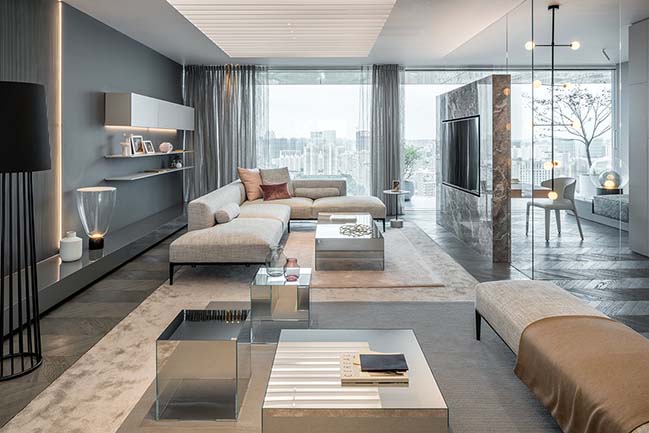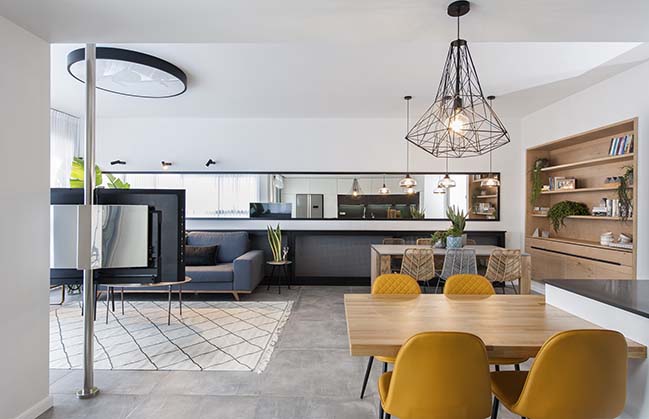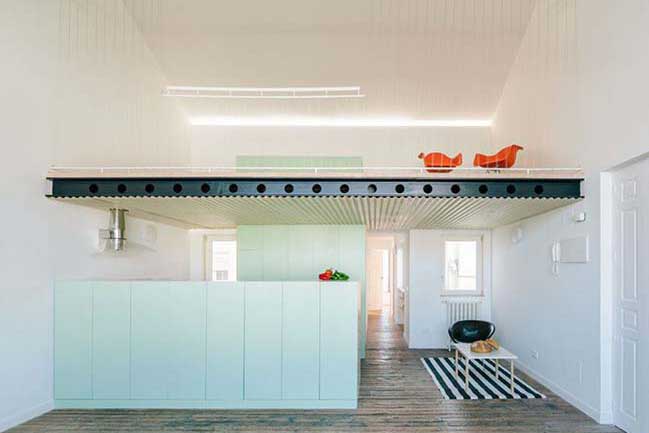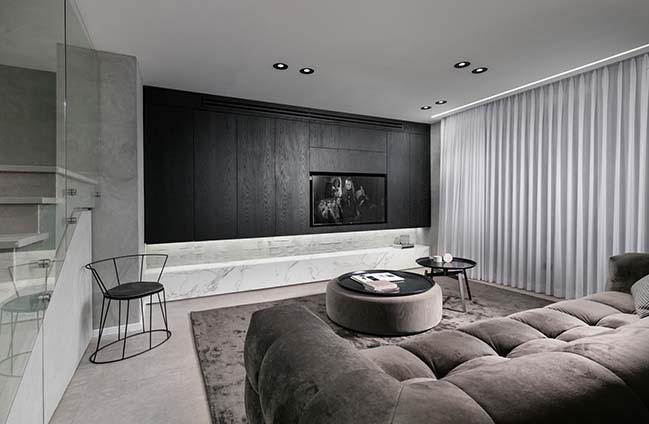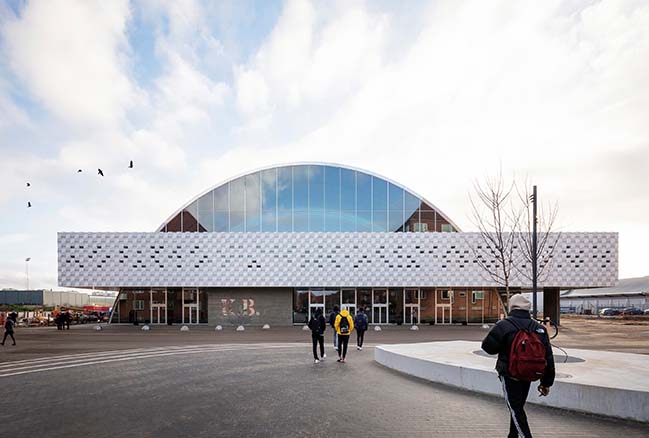05 / 08
2018
Completed by Matteo Cainer Architecture. This renovation and transformation of a Parisian top-floor apartment is surrounded by the magnificent Bois de Boulogne and the Jardin du Ranelagh, with 360-degree views of the city’s historic monuments, from the Tour Eiffel to La Défense, Les Invalides, and Longchamp. Originally split between two floors and fragmented by countless rooms, bathrooms, walk-in closets, kitchens and service rooms, the apartment, abandoned for over thirty years, is now undergoing a total makeover to become a light-flooded penthouse surrounded by vegetation and reinterpreted as an ‘eye on the city’.
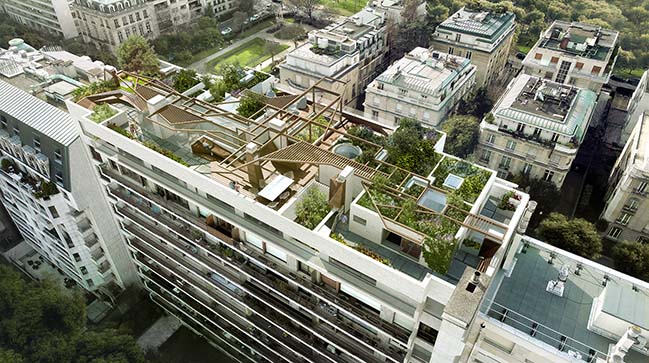
Architect: Matteo Cainer Architecture
Location: Paris, France
Year: 2018
Size: 1,433 m2
M&E consultant: Espace Temp
Structural consultant: Batiserf / Aes
Structural Works: Esteve Freres, FR
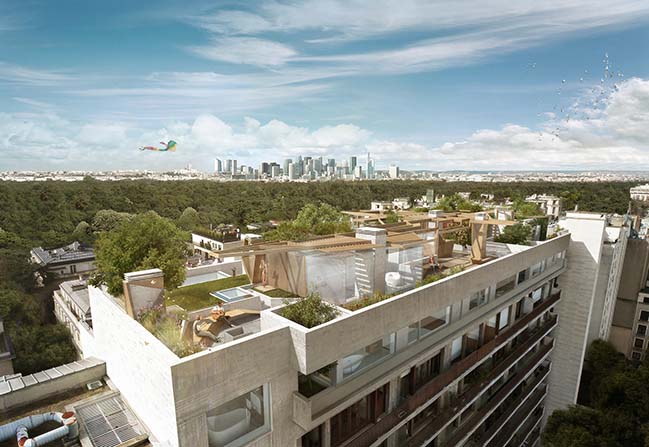
From the architect: The driving ideas for the renovation were to bring in the surrounding parks through pockets of vegetation within and around the living spaces, to create a sequence of free-flowing spaces, to offer uninterrupted views across Paris and the sky, and to wash the interior with bright and dappled light.
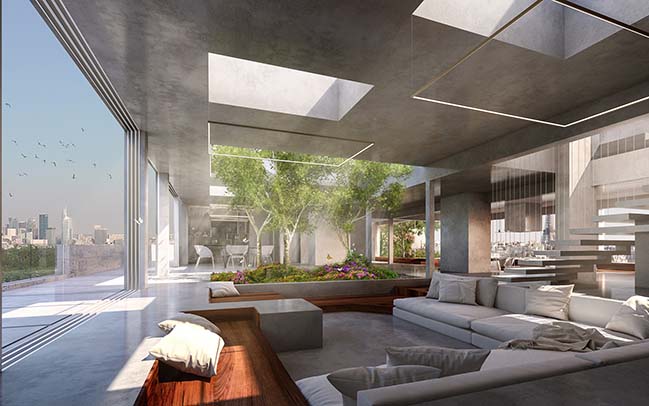
Initially, the apartment had to undergo an in-depth gutting. Subsequently, an important structural phase consolidated the existing structure and created a new structural frame for the new architectural project.
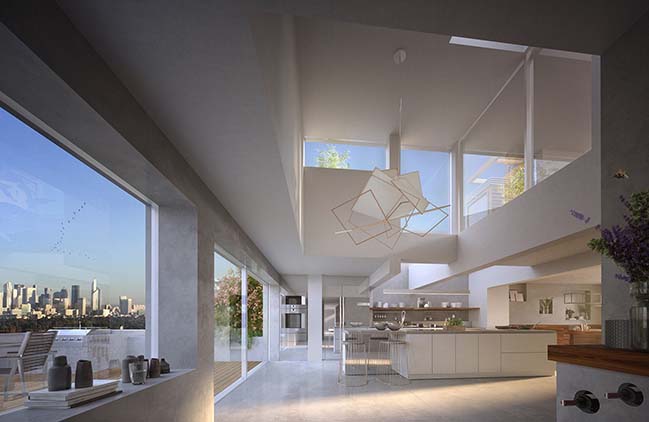
Both interiors and exteriors were specifically designed in every detail, from door handles, bathroom sinks, and specific lights to built-in furniture and newly conceived stairs and double-height spaces. The bedrooms and the kitchen will be fully equipped with the latest comforts, design innovations and amenities. The principal interior public space is designed to evoke a clearing in a forest, the traditional gathering place in nature that offers both light and tranquility. Following this concept, a large landscaped patio open to the sky was designed as part of the dining room, lounge and fireplace. Ringed with glass walls that, once raised up, transform the adjacent spaces into one entire living room area around this central ‘natural element’, the patio redefines the living spaces as an urban forest high above the dense city street-scape.
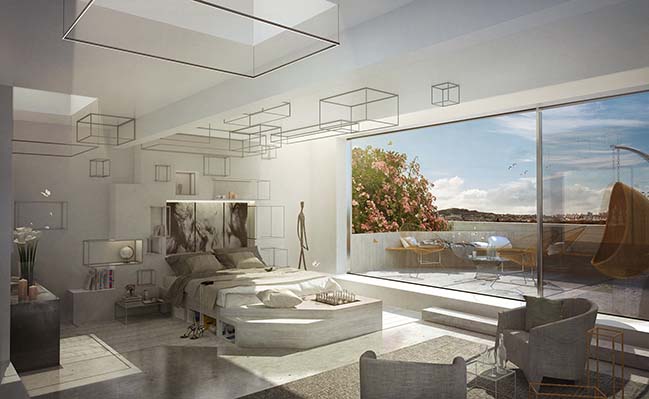
Due to architectural constraints and impositions from the building's natural ventilation system, multiple chimneys pierce the apartment. To diminish their disruption we both deviated and transformed them into strong design statements that reinforce the concept of the Forêt Urbaine. Like trees, these chimneys are now sculpted, iconic elements that outline both the interiors and roof-scape, allowing for unexpected views, spaces and shadows.
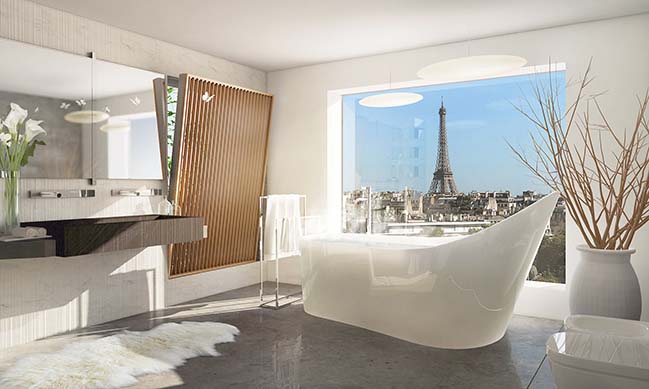
The roof level, which offers truly magnificent views, is the real crown of the Forêt Urbaine concept. Conceived with a specific landscape design and different areas of interaction, from a dining area to a lounge space, an open air cinema, an enchanted garden and a fire place, the roof level also includes a light structural-glass veranda and an entertainment and gym space, all of which are enhanced by rich vegetation evoking a contemporary ‘hanging gardens’.
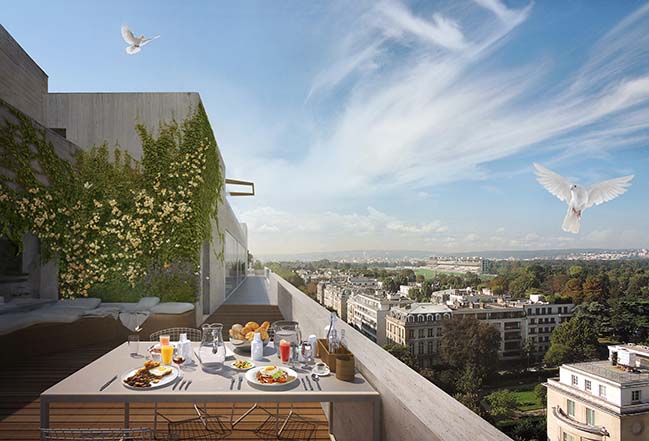
Also on the roof level, connected and supported by the sculptural chimneys, is a pergola, which is the topmost roof over the entire project. Its design is a result both of its structural role to specifically lift the patio’s glass walls and of careful sun studies that determined its form and the integration of a deployable brise-soleil within its design. The result is a sophisticated pergola that creates a controlled environment and specific shaded zones.
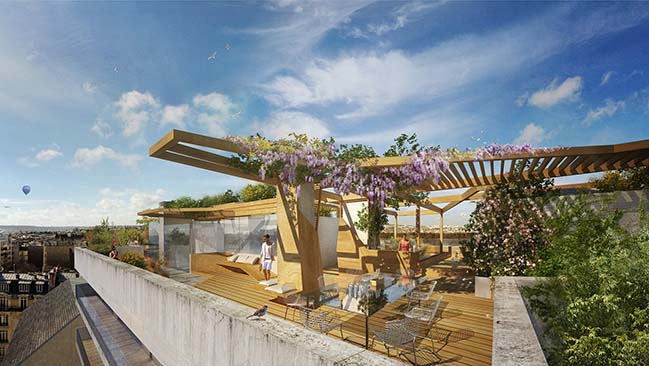
The landscape design, which is the underlying factor in the project, establishes the dialogue between nature and architecture, interior and exterior, and man and his environment. The result is a graceful invasion of the living spaces with colors, scents and visual scenarios, and an enchanted contemplative roof garden that has the potential to become will act as a biodiversity link between the cities’ surrounding parks. The plantings, the pergola, the photovoltaic panels, in-floor heating and cooling and the use of natural ventilation make the renovation a very sustainable and low-carbon footprint project.
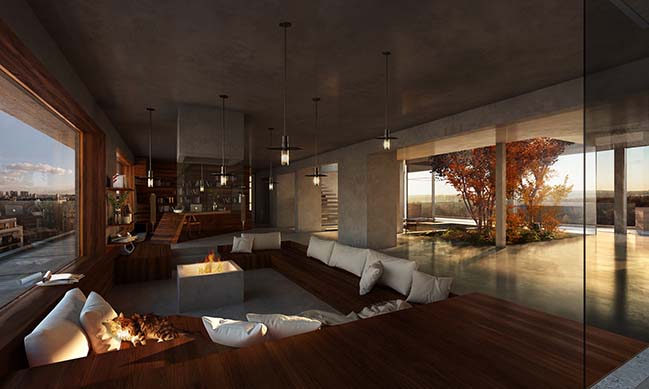
The overall balance of geometry and proportion and the use of unfinished yet refined materials create a delicate contrast between rough and polished. From concrete finishes to wood inlays, from stone to vegetation, the new penthouse not only establishes a unique dialogue between light and shadow, grace and solidity but also transforms a once awkward apartment into an open, elegant, and serene living space.
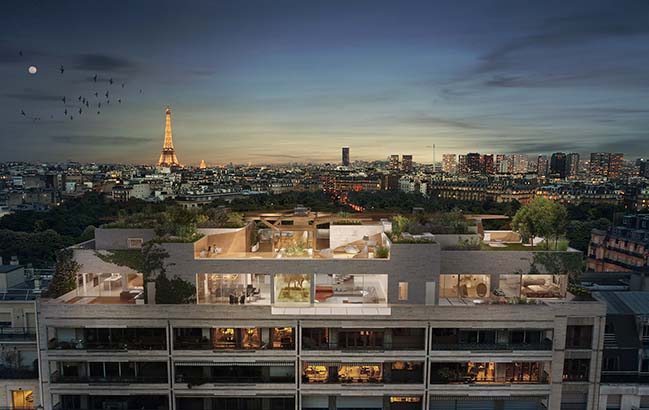
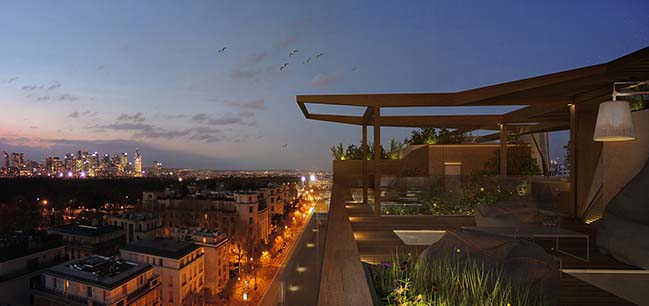
[ VIEW MORE PENTHOUSE DESIGNS ]
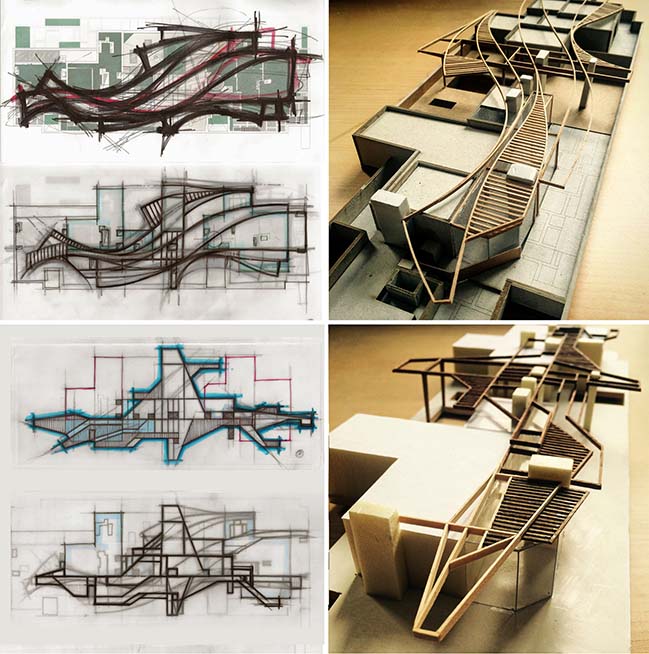
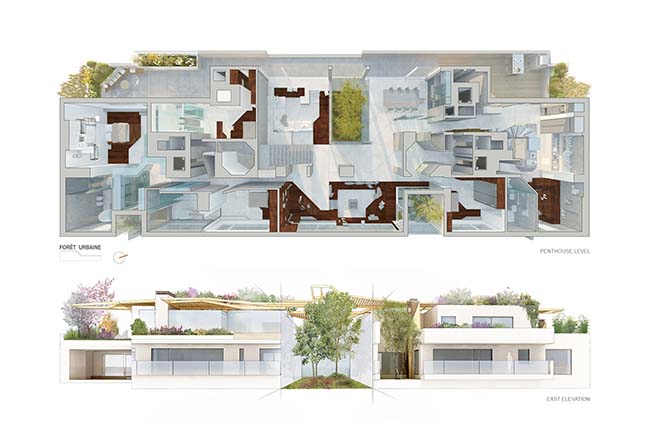
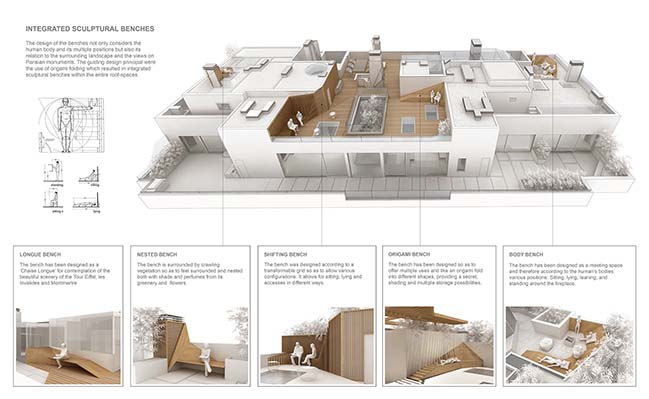
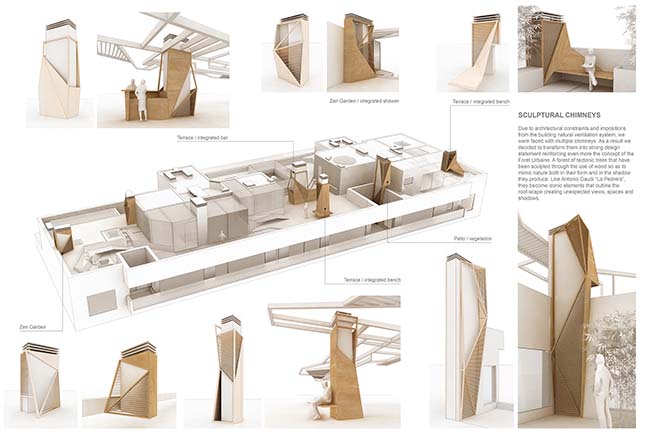
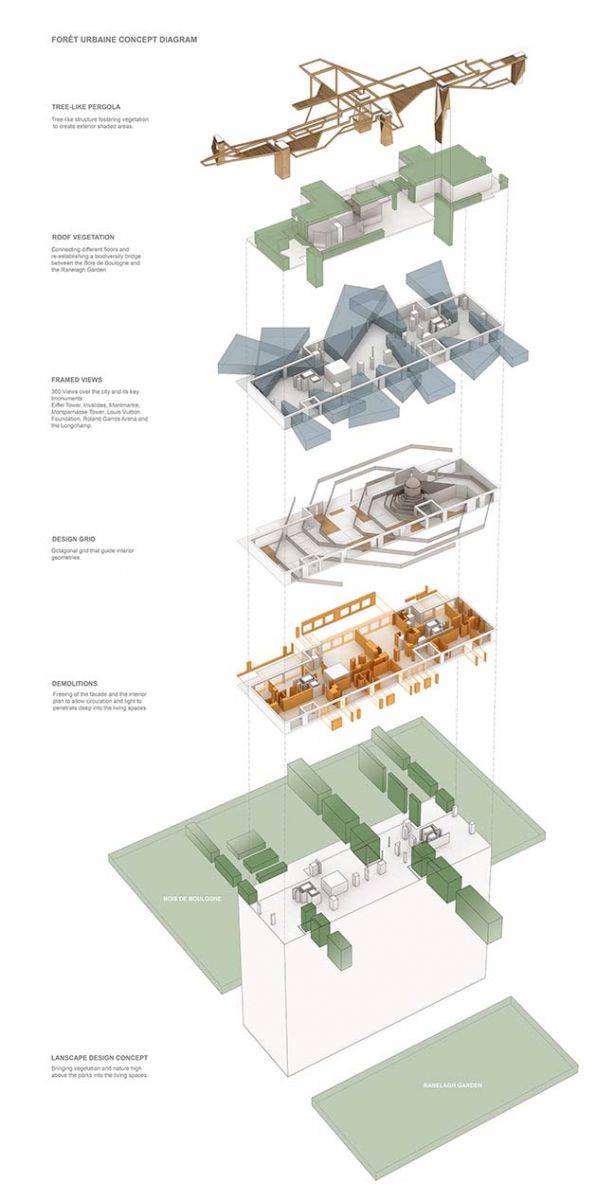
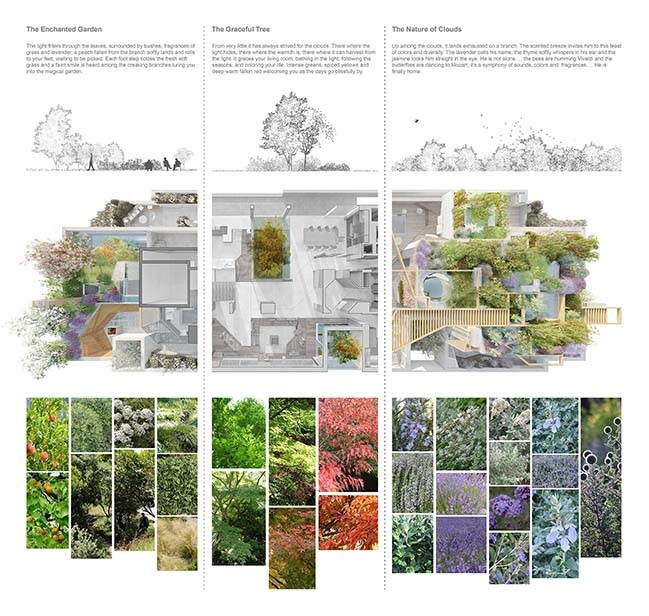
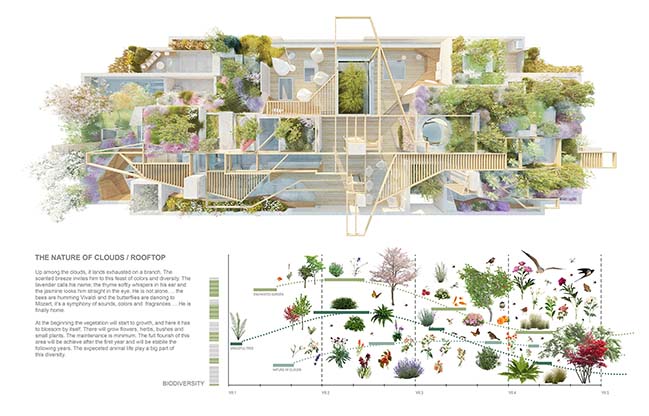
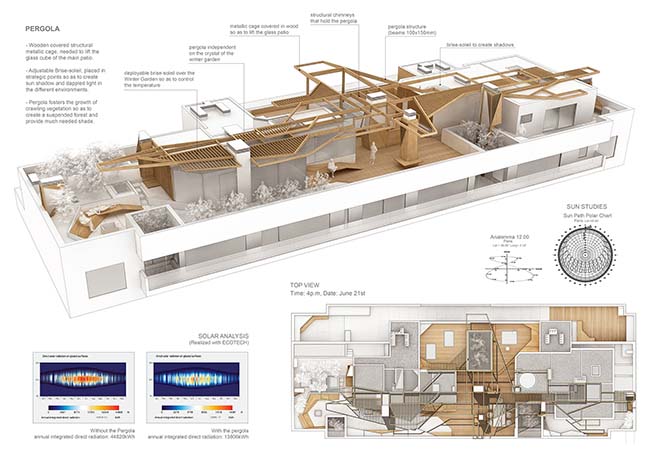

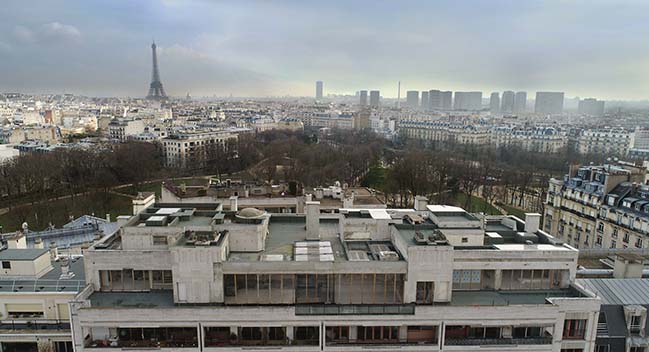
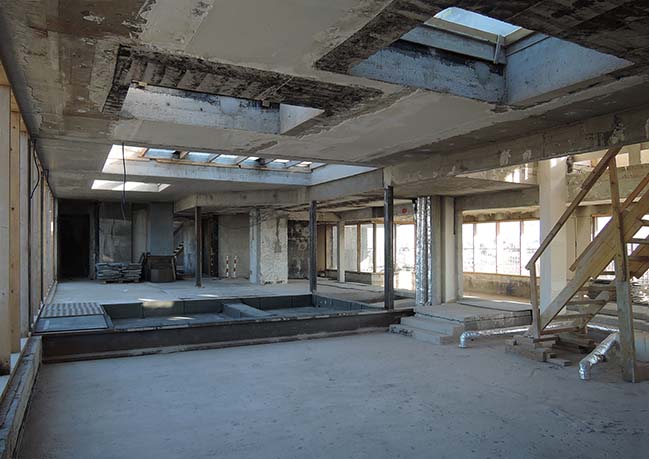
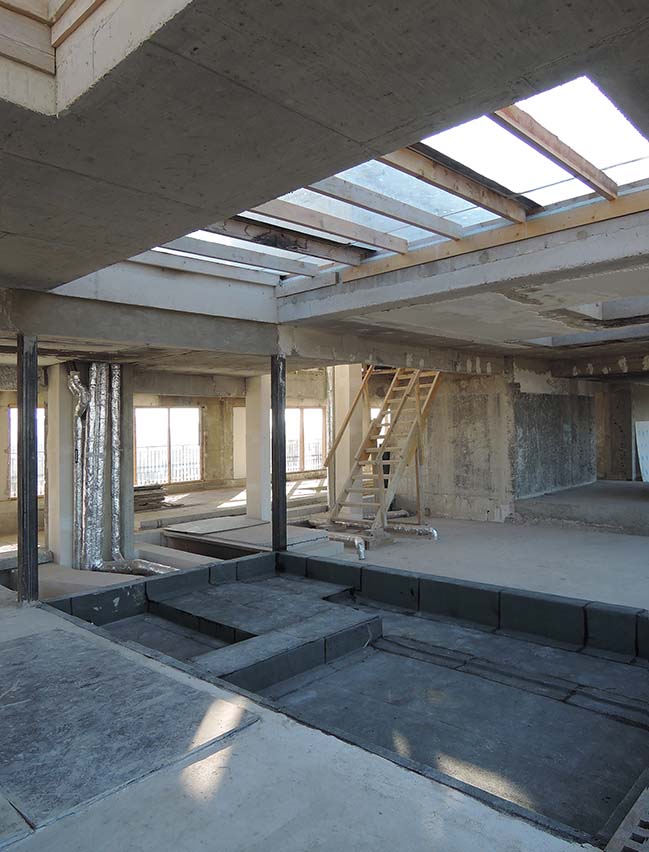
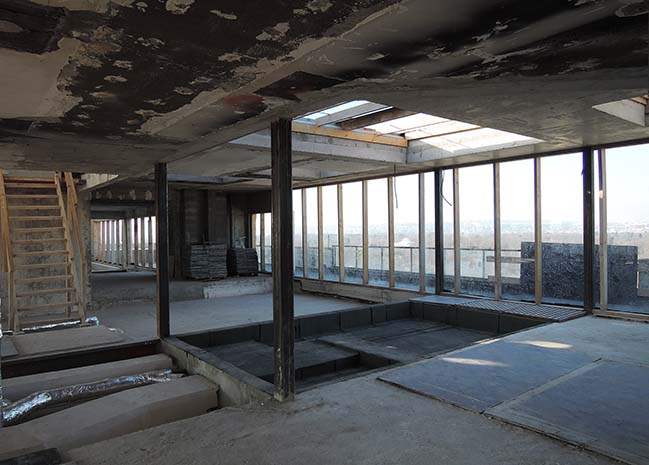
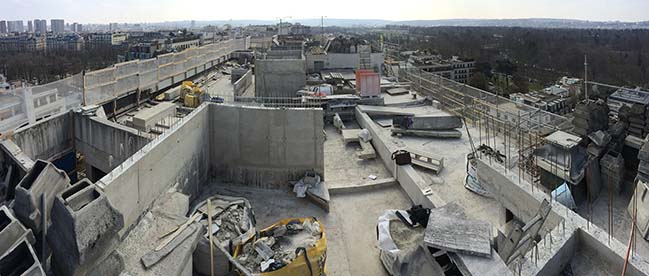
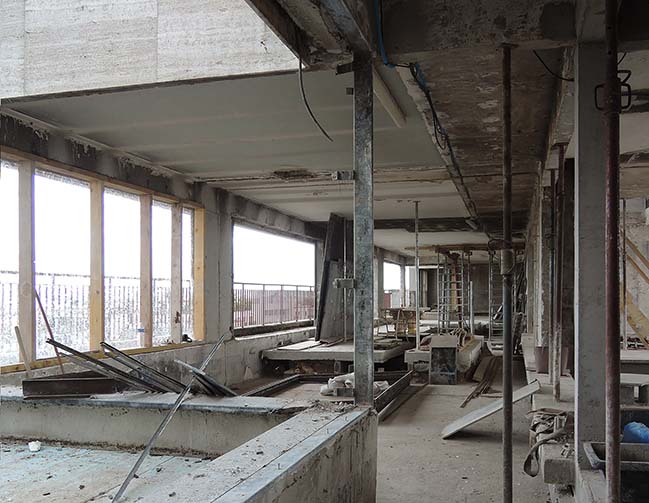
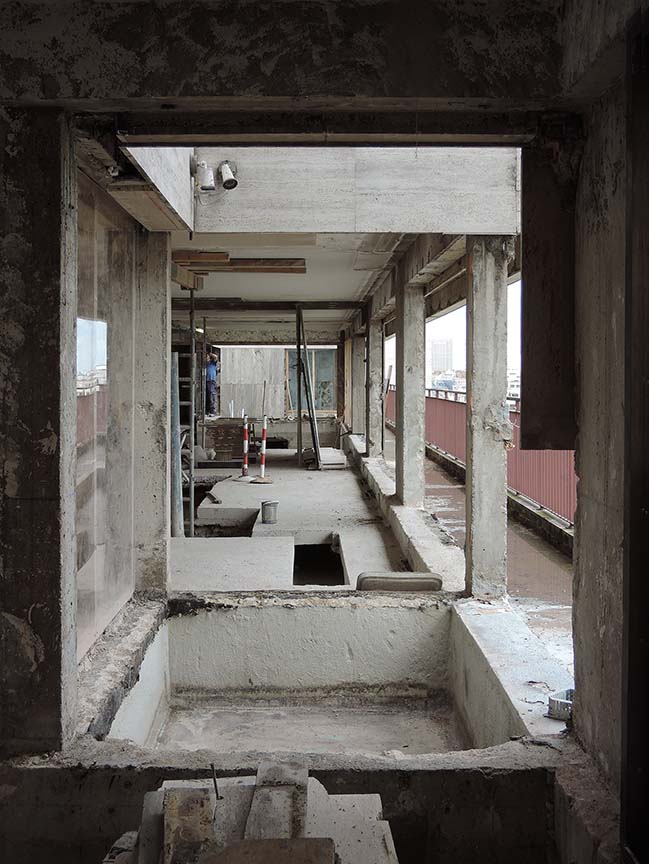
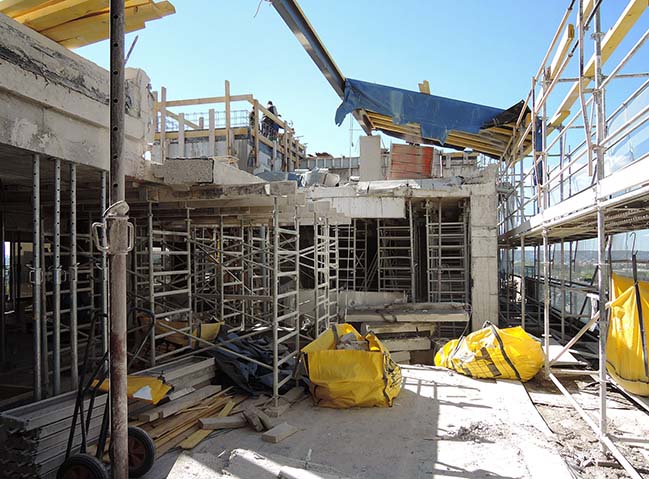
Foret Urbaine penthouse in Paris by Matteo Cainer Architecture
05 / 08 / 2018 This renovation and transformation of a Parisian top-floor apartment is surrounded by the magnificent Bois de Boulogne and the Jardin du Ranelagh, with 360-degree views
You might also like:
Recommended post: New K.B. Hall by Christensen & Co. Architects

