10 / 19
2017
GL House is a 70sqm apartment that renovated by (dp)ª STUDIO with the intervention concerned the design of the interior of a house located in the municipality of Bari.
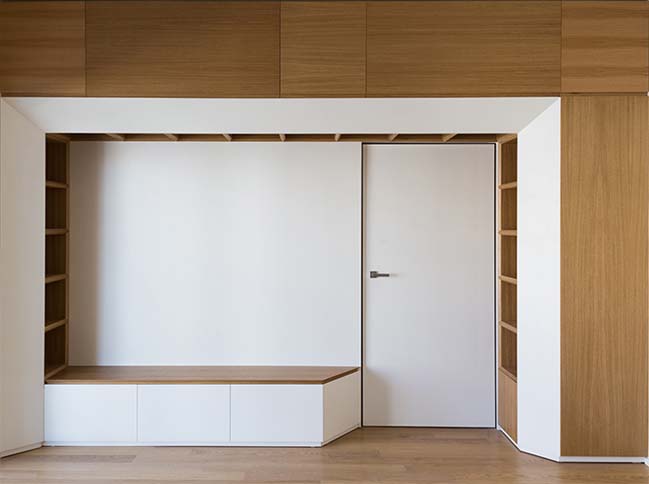
Architect: (dp)ª STUDIO
Location: Bari, Italy
Completed: 2017
Team: luca bifone, tiziano de venuto
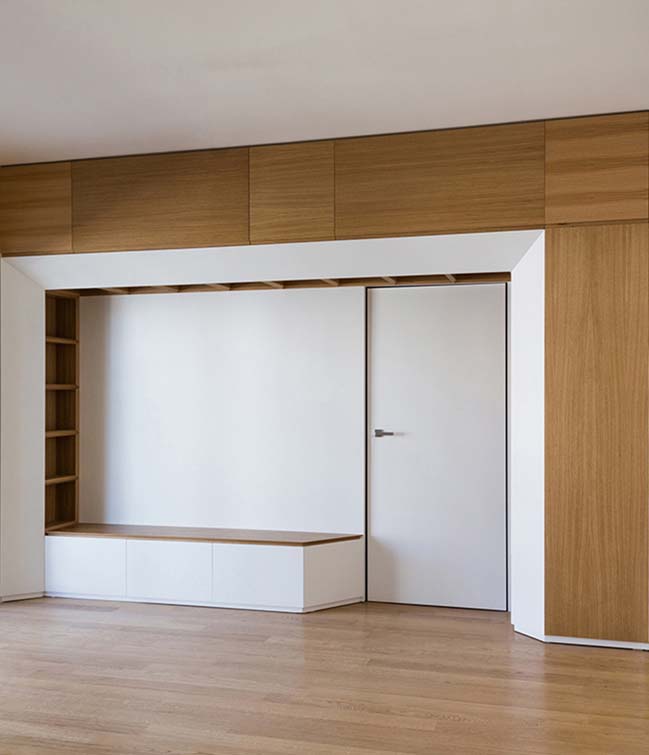
Project's description: The surface of the house extends over 70sqm and the distribution system locates in one place the core of the home where kitchen and living area has been designed. The space is shaped by the design of two furniture pieces placed on opposite walls, so as to narrow the functions to the short sides of the room. This option allows to have the central space freed, while easily accessing to the balcony by two French doors. Both furnishings are designed to be the result of the decomposition of a single block that, by subtraction, addition and folding, breaks into two fragments and obtains its characterization. The piece at the entrance is designed to accommodate different functions. In the deepest part, there is room for the upper containment and the coat hanger. Additional containers and a bench divide the piece in two different fields: one will host the TV, the other is the door, totally integrated in the furniture. The kitchen is enclosed as a single block between the door leading to the sleeping area and the perimetic wall. The empty central part separates the operating zone from the storage units on all sides.
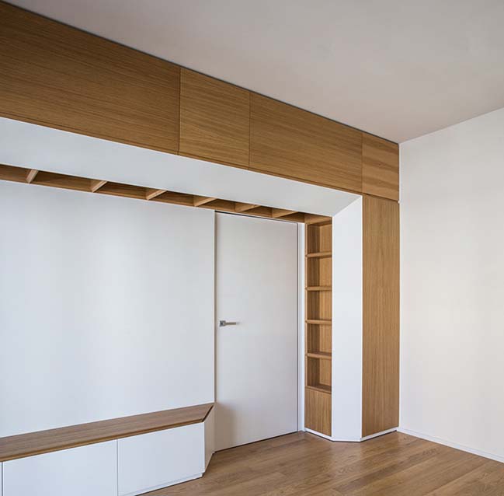
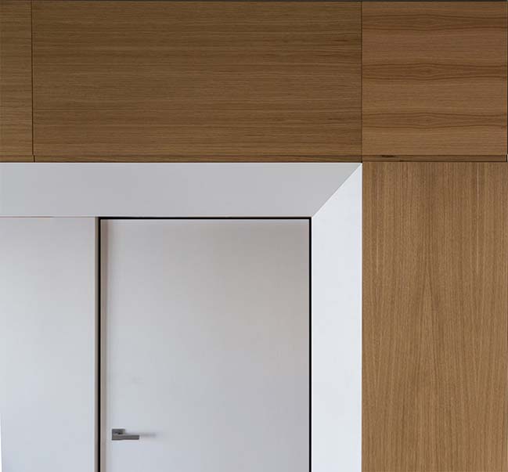
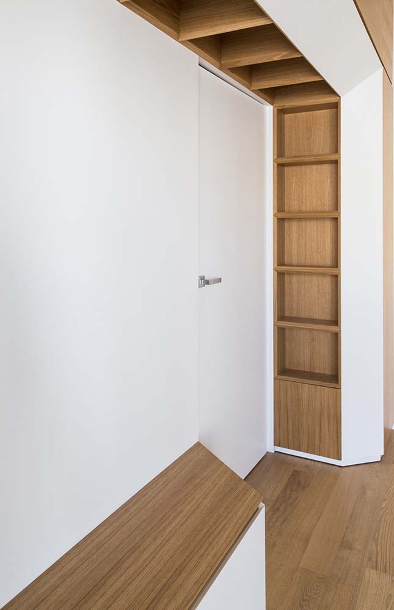
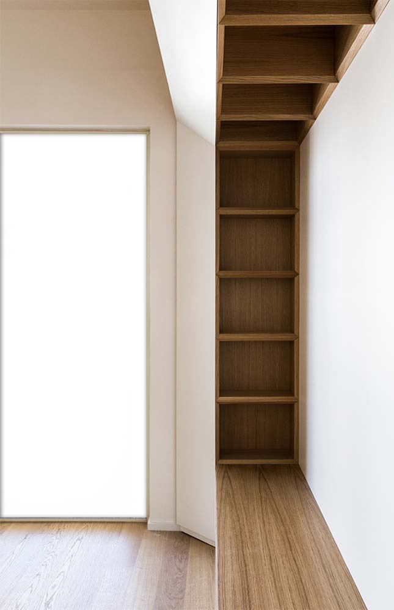
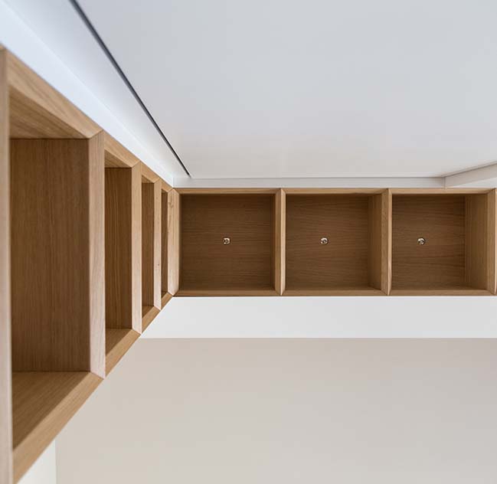
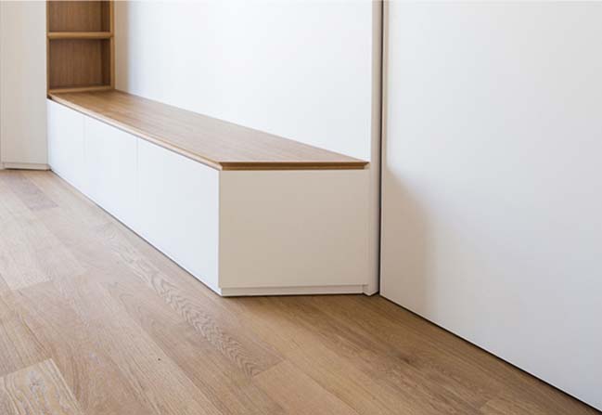
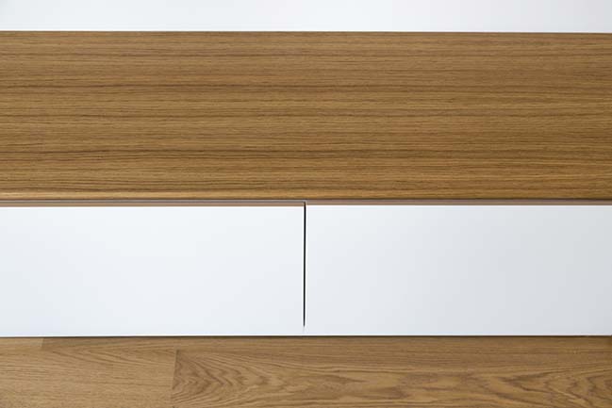
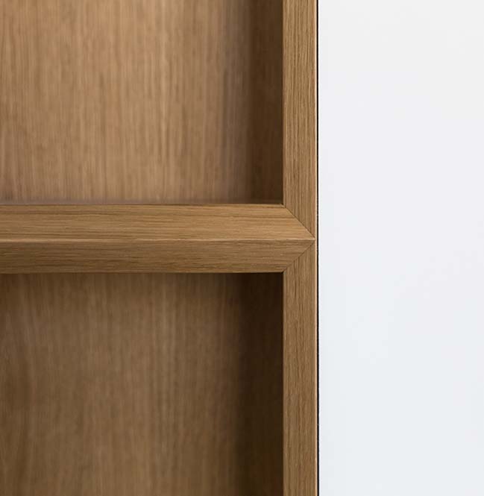
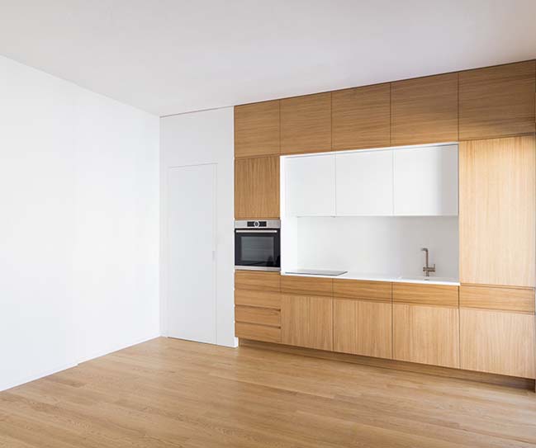
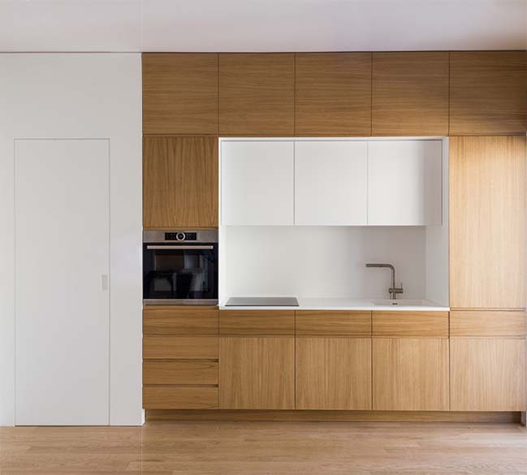
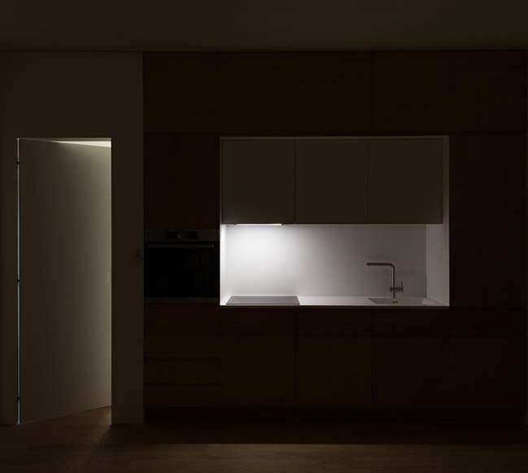
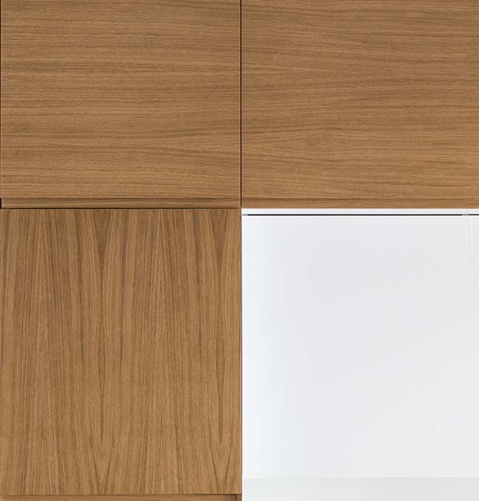
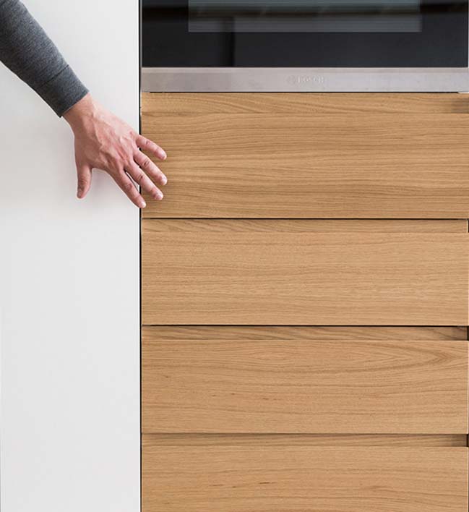
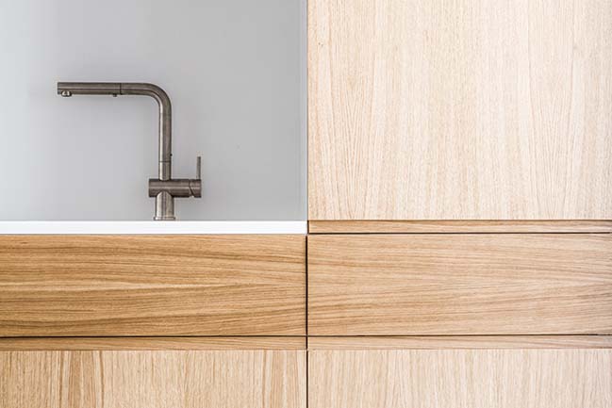
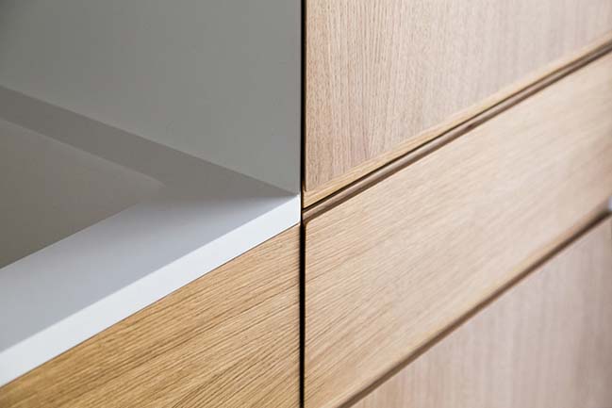
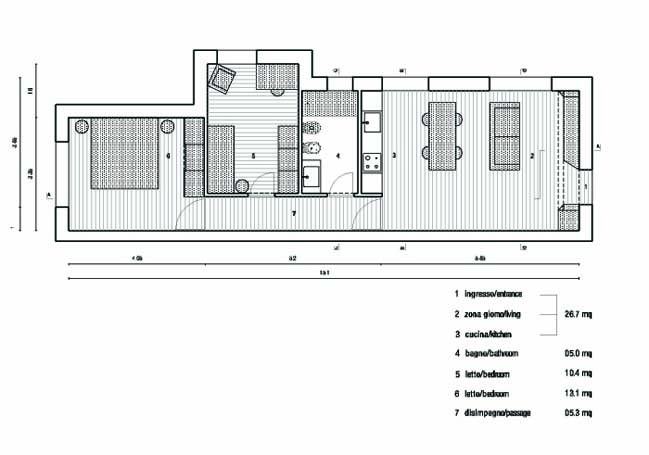

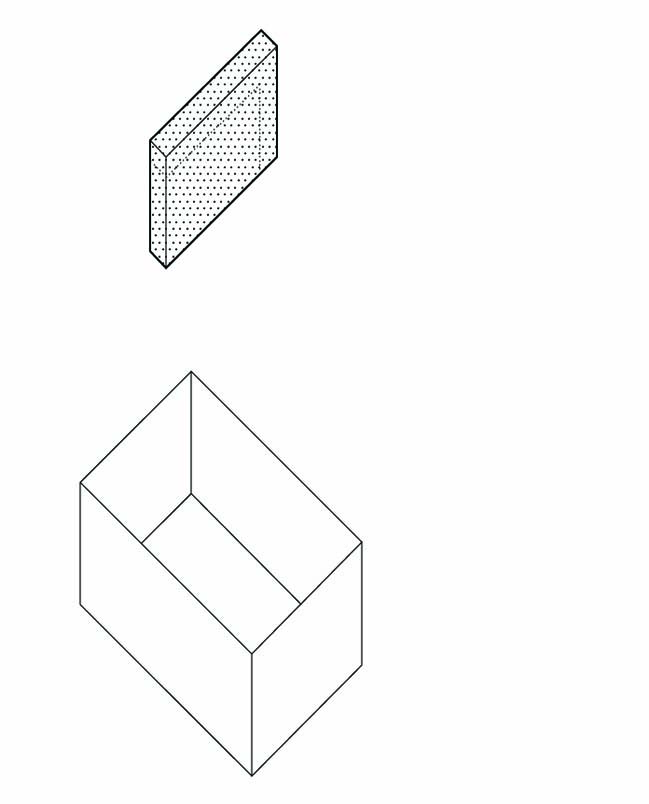

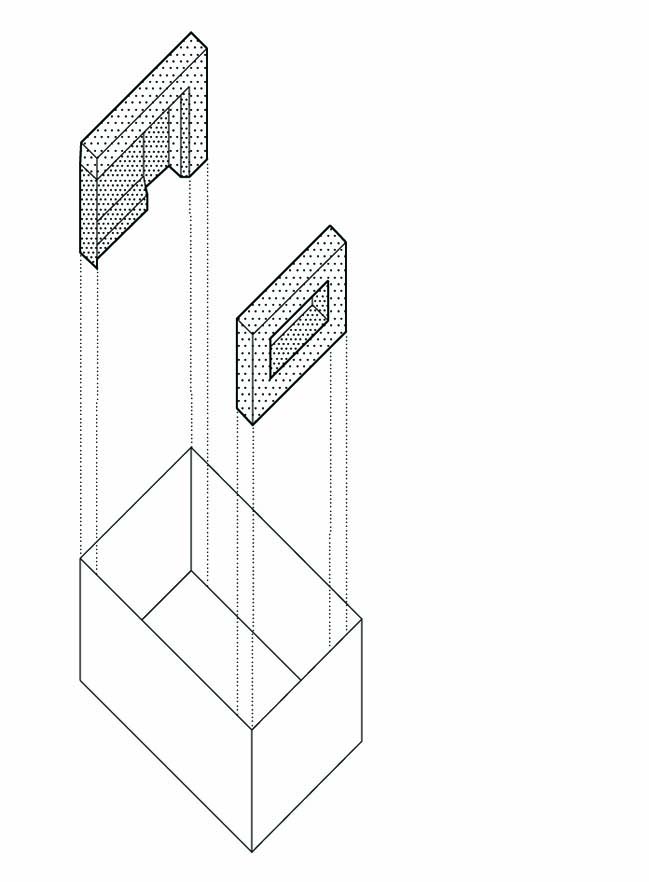
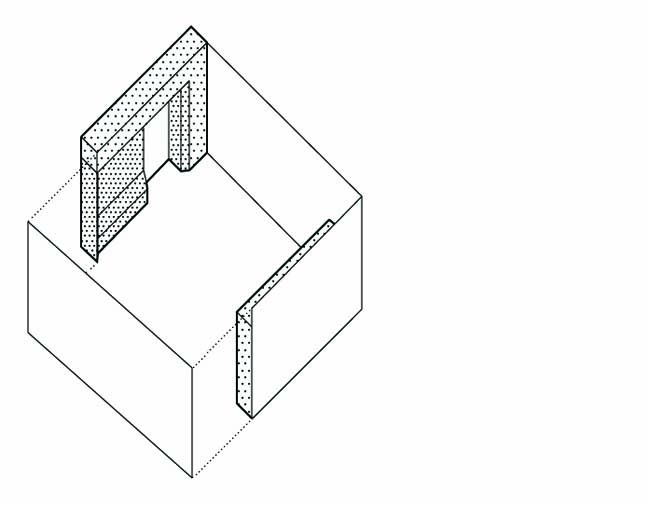
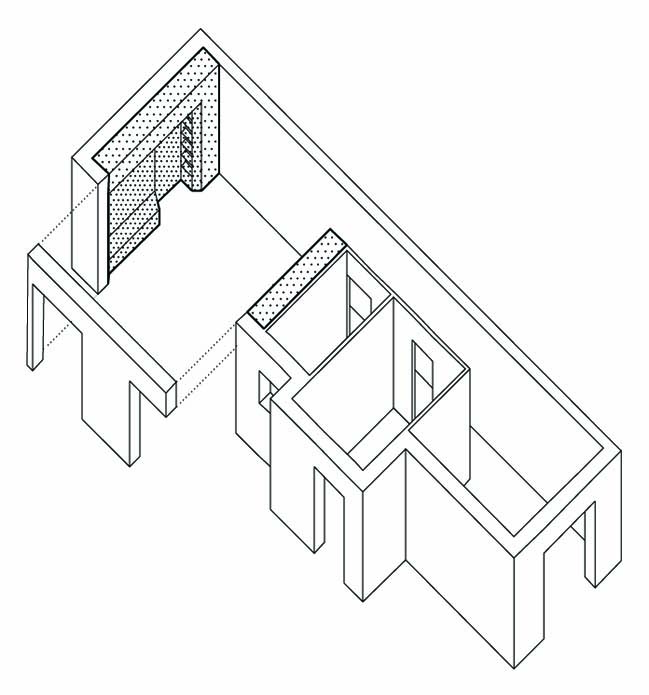
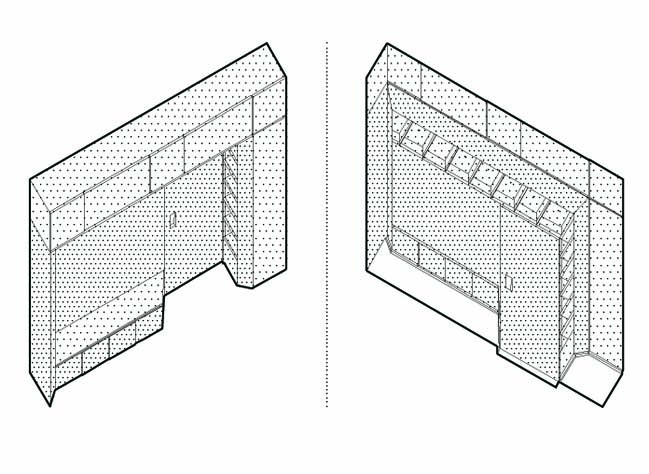
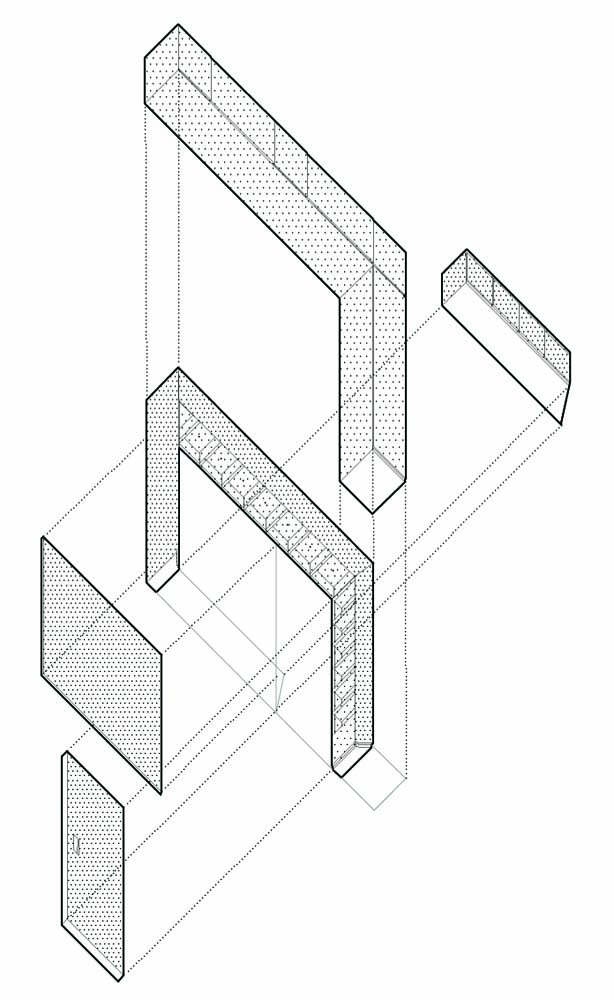

> Modern apartment 70 sqm by Art Workshop
> Transformation apartment 70m2 in Brussels
GL House by (dp)ª STUDIO
10 / 19 / 2017 GL House is a 70sqm apartment that renovated by (dp)ª STUDIO with the intervention concerned the design of the interior of a house
You might also like:
Recommended post: Blagoveshchensk Cable Car Terminal by UNStudio
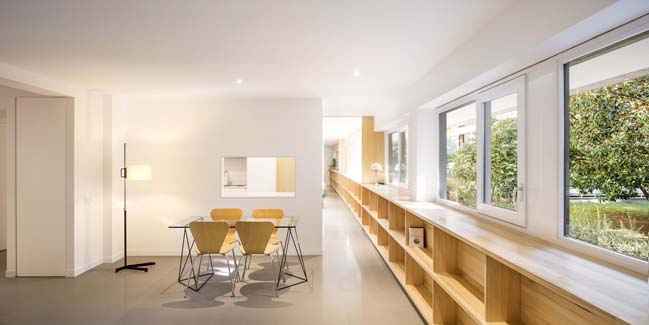
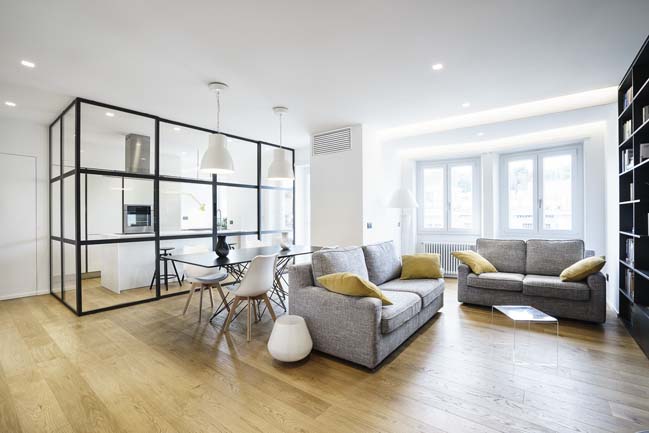
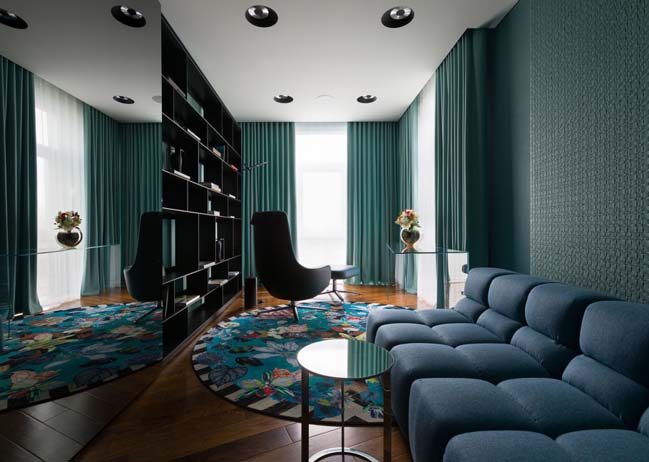
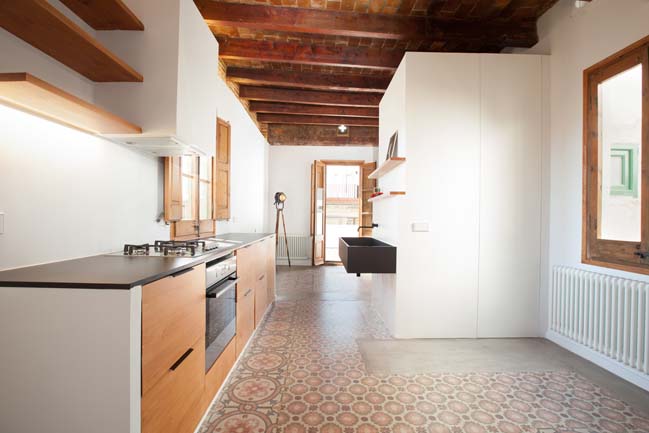
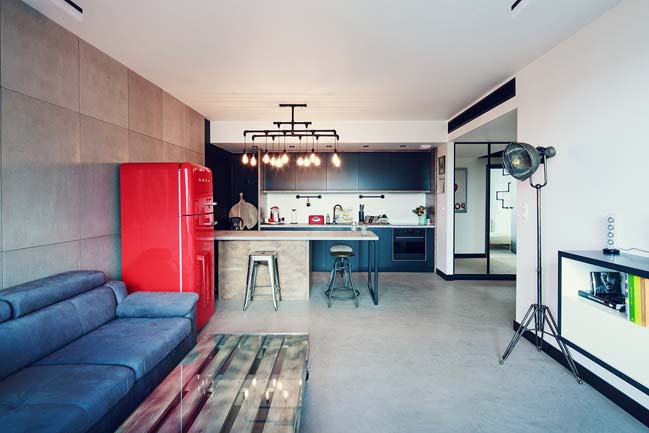
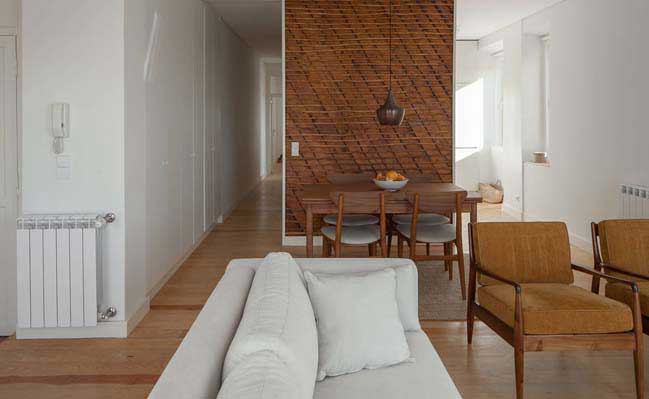
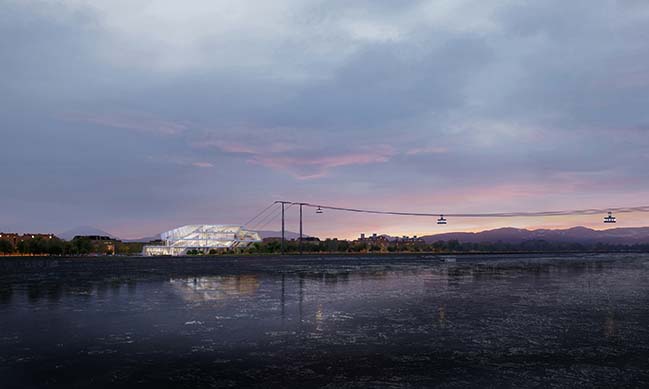









![Modern apartment design by PLASTE[R]LINA](http://88designbox.com/upload/_thumbs/Images/2015/11/19/modern-apartment-furniture-08.jpg)



