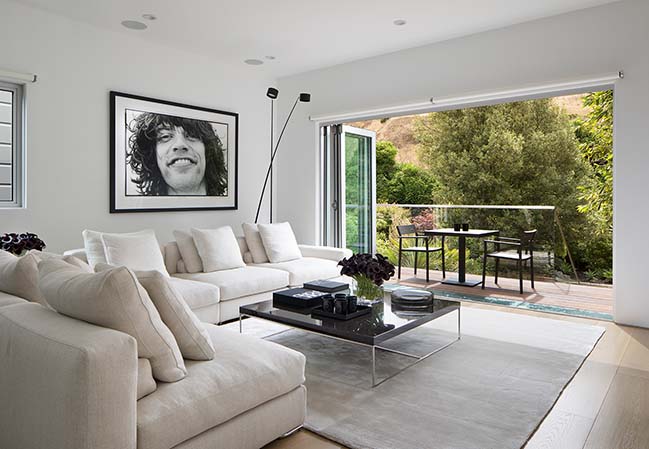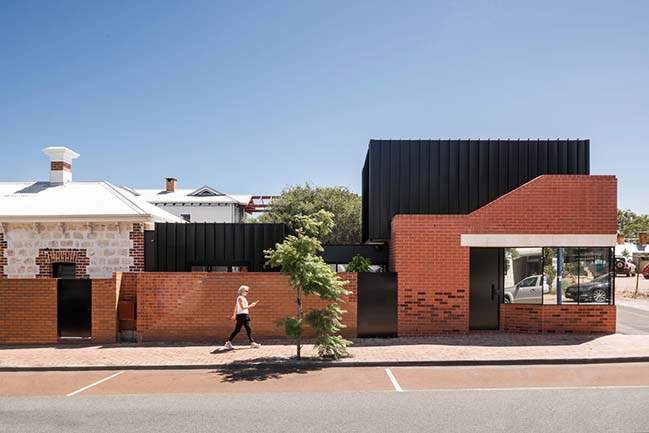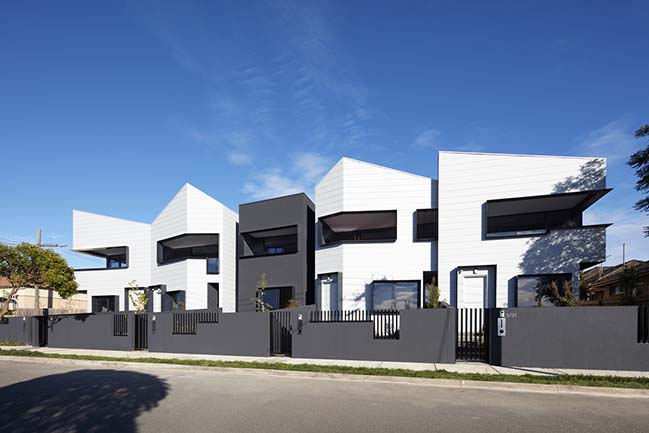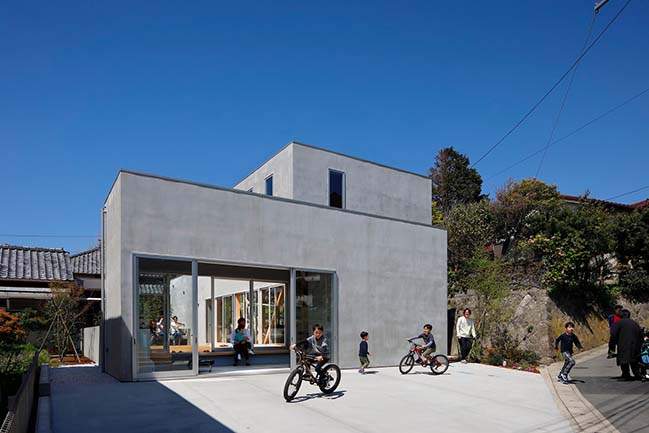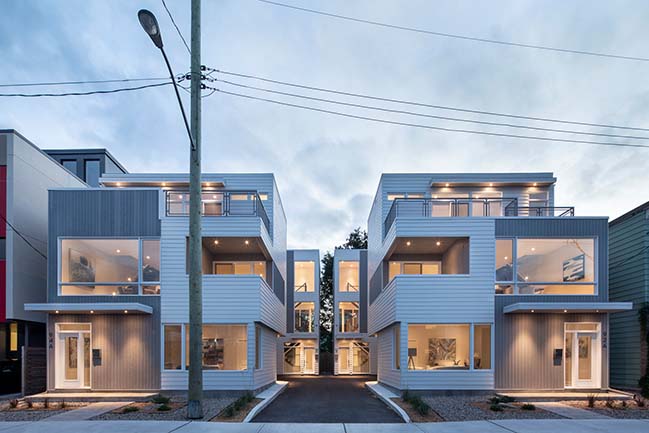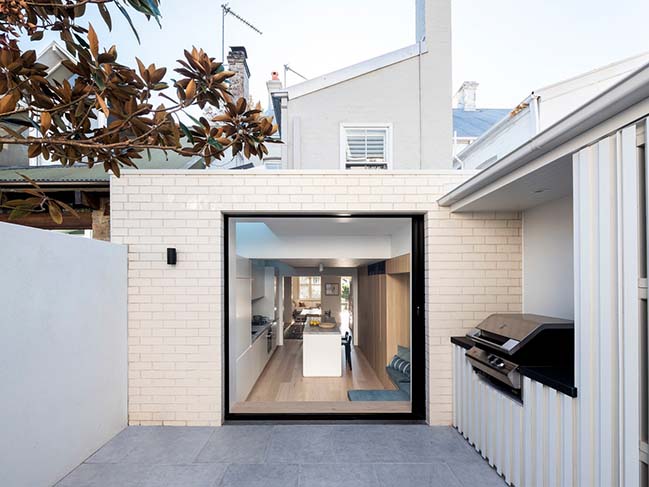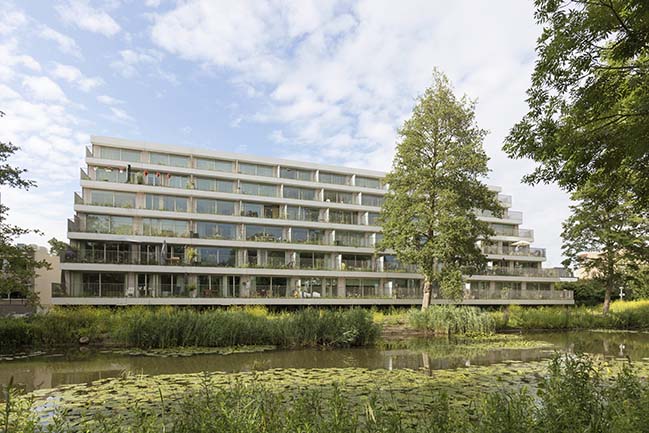09 / 12
2019
Operating within an uneven and lengthened plot (with a 2,20m facade) located in the city centre of Seville was not the only starting restriction, there was also a derelict steel structure, abandoned some years before by the previous landlord, which had to be reused and integrated on the project, even if it was thought for a quite dissimilar program.
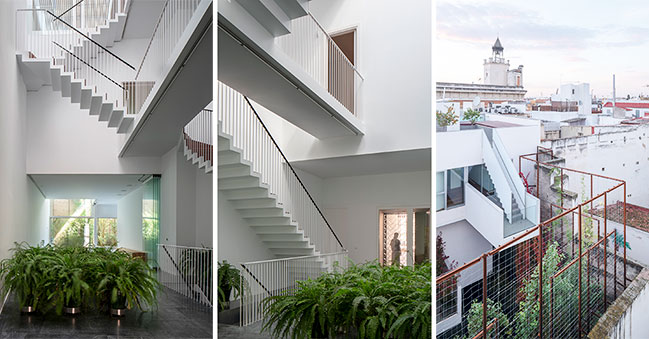
Architect: Guillermo Vázquez Consuegra
Location: Sevilla, Spain
Year: 2019
Construction surface: 447 sq.m. - Outdoor spaces: 200,5 sq.m.
Technical Architect: Marcos Vázquez Consuegra
Collaborators: Alvaro Luna, Davide Fuser, Julia Moreno
Landscaping: Arquitectura Agronomía, Marta Puig de la Bellacasa
Structure: Edartec Consultores, S.L
Services: Ingenieros-JG, S.L
Contractor: Ferrovial S.A.
Photography: Jesús Granada
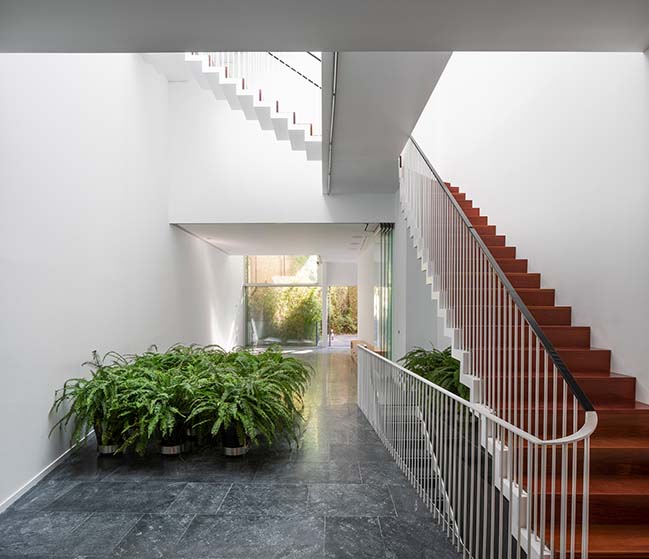
From the architect: Additionally, the space located at the bottom of the plot, theoretically expected to be a garden, was surrounded by constructions far higher than the house, seriously compromising the privacy of this area.
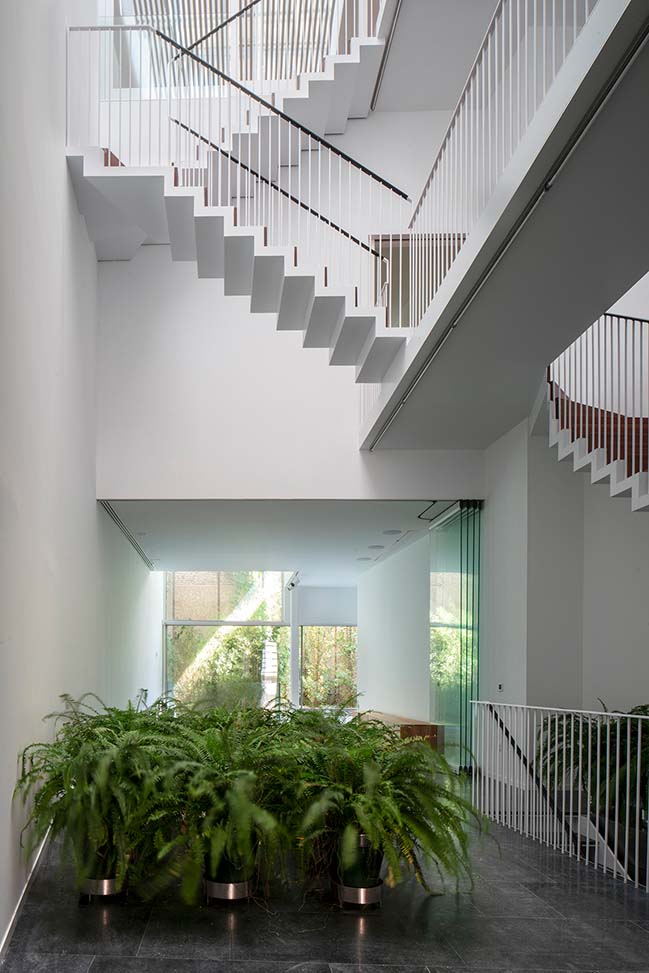
The proposal embraces the complexity of these problems, assuming the limitations and constraints imposed by the situation, and makes them its source of strength.
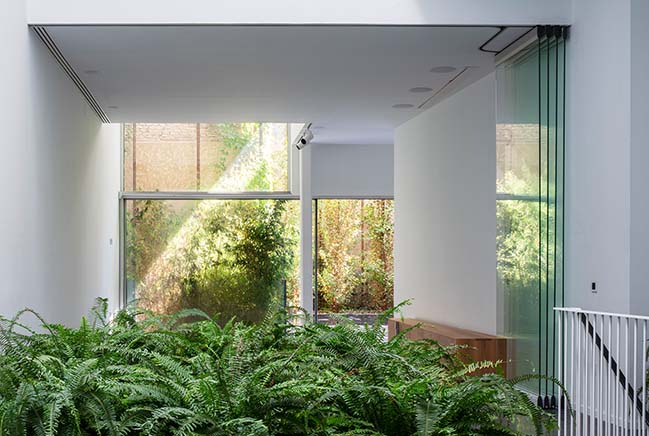
The house adopts the Sevillian casa patio typological organization: the sequence of the zaguán-patio-room-garden, looking for transparencies and deep perspectives. The zaguán, in this case, because of its condition of filtering space with two different closures (a perforated steel gate and a glazed door) becomes an efficient and solvent thermal regulator for the whole house.
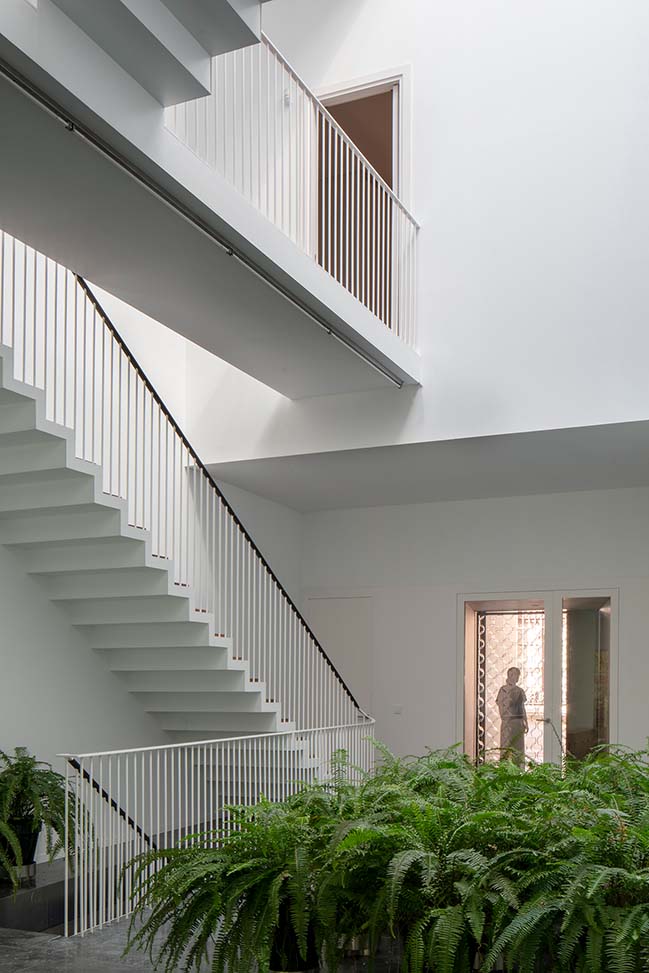
The layout of the stairs, placed against one of the party walls, generates a long perspective without interruptions from the street to the back garden, where a two-layer perimeter metal mesh system supports the climbing plants, transforming this courtyard in a real orchard, a small but intense hidden garden.
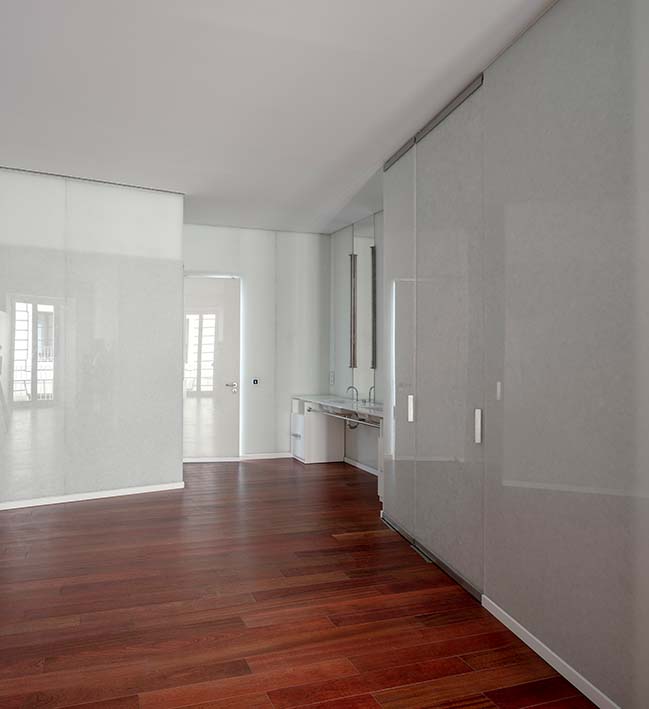
A couple of large cantilevers brings the house into the garden, getting closer to the poplars planted just in front of the climbing plants. One of them is at the first level: terrace and porch for the summer dining room. The other one, at the second floor, is longer and slenderer and accommodates the access stairs to the rooftop.
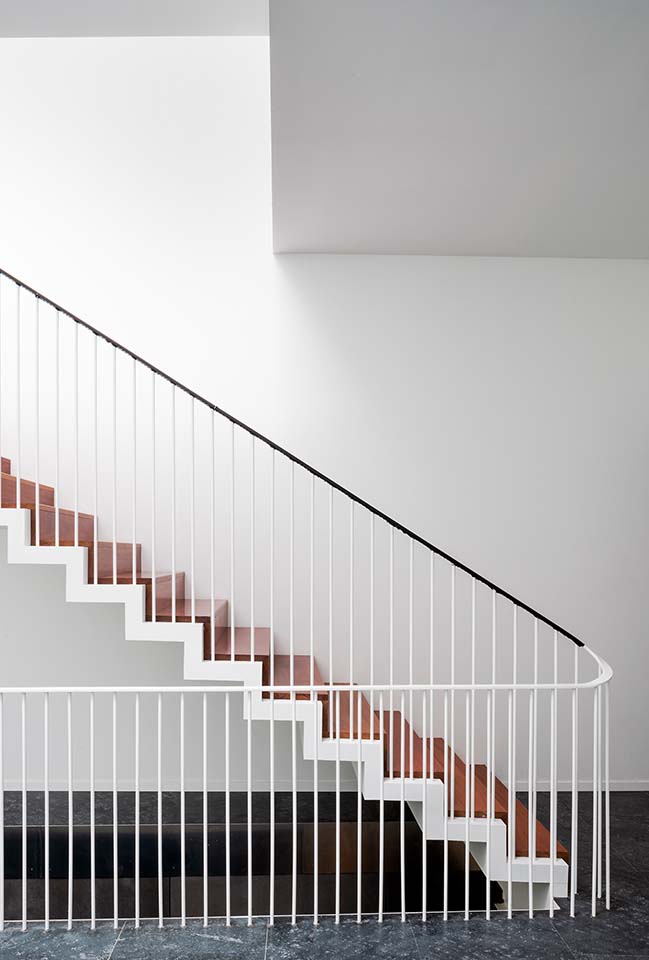
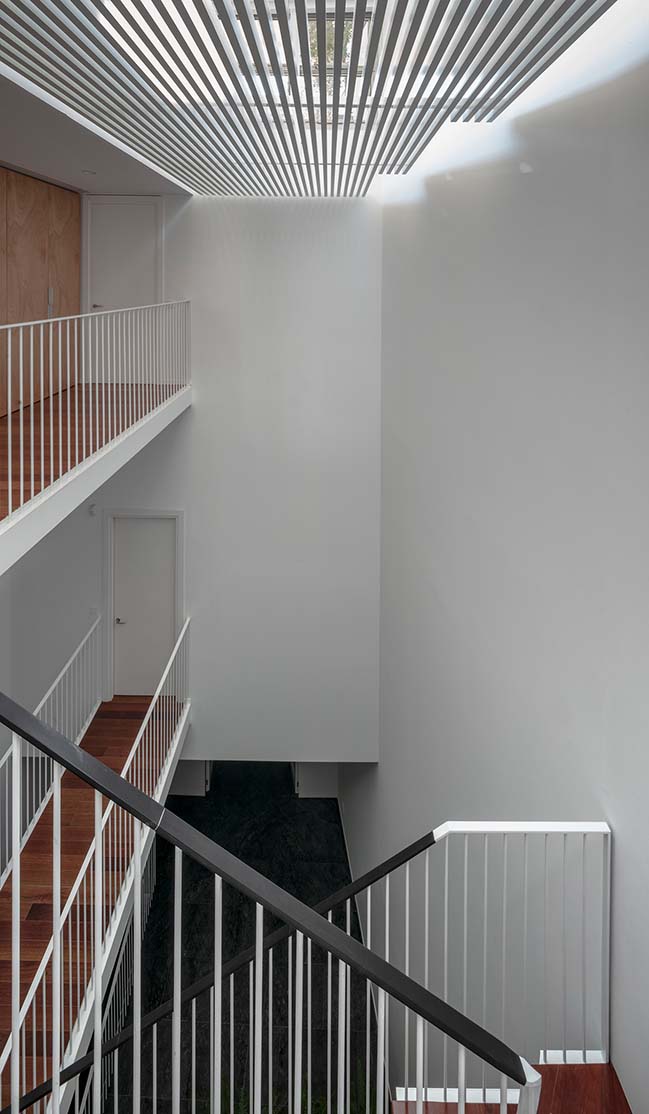
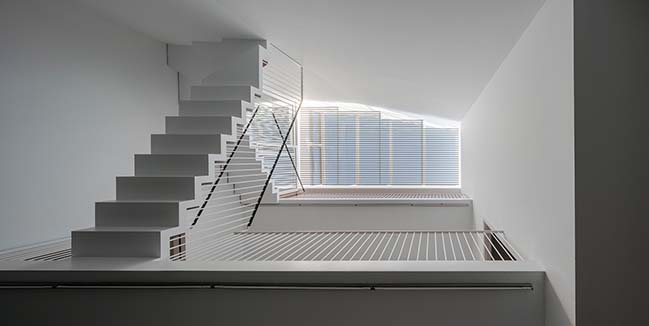
YOU MAY ALSO LIKE: Paddington House by Porebski Architects

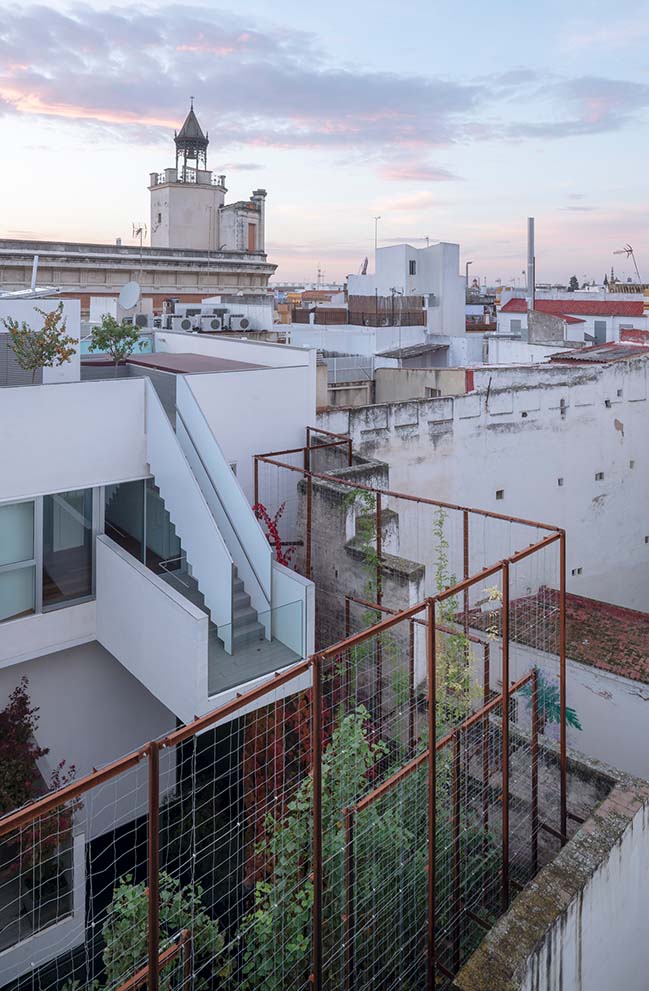
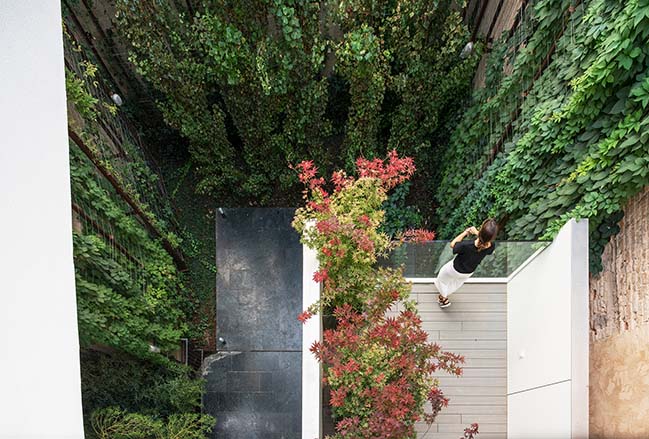
YOU MAY ALSO LIKE: Sidral House by CampoTaller
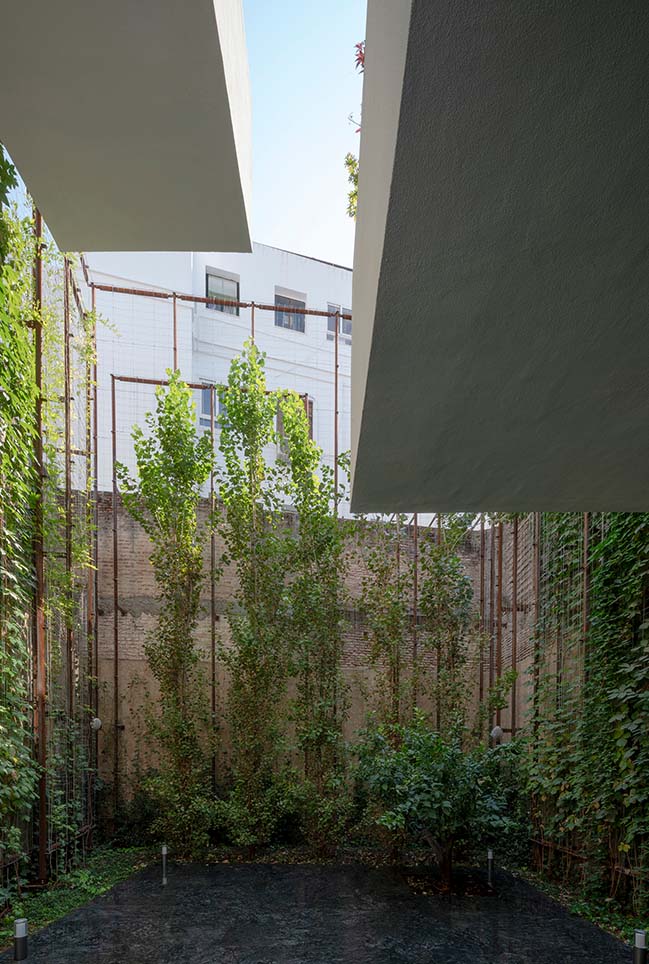
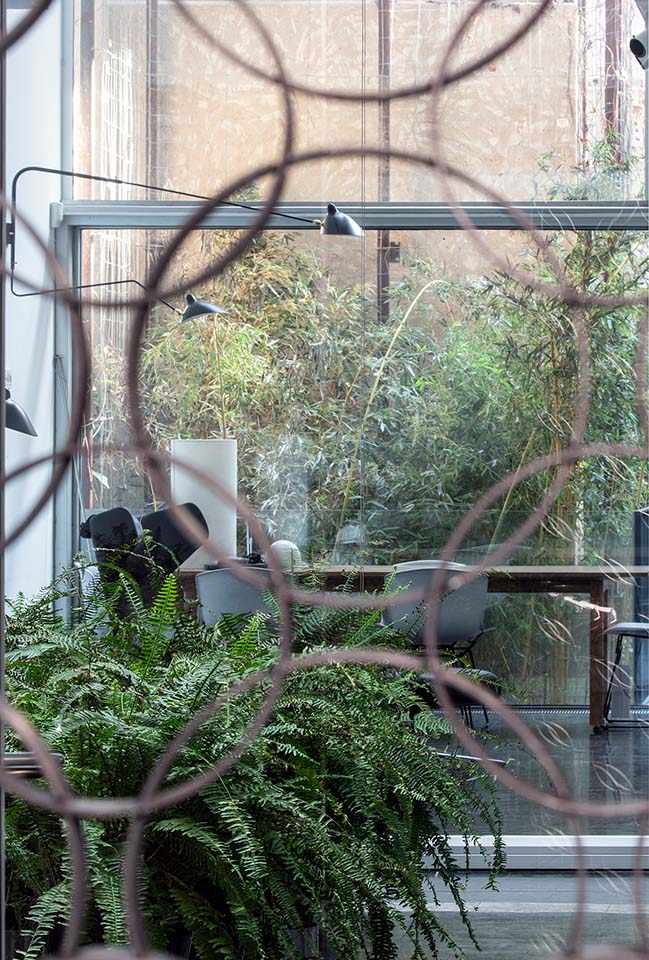
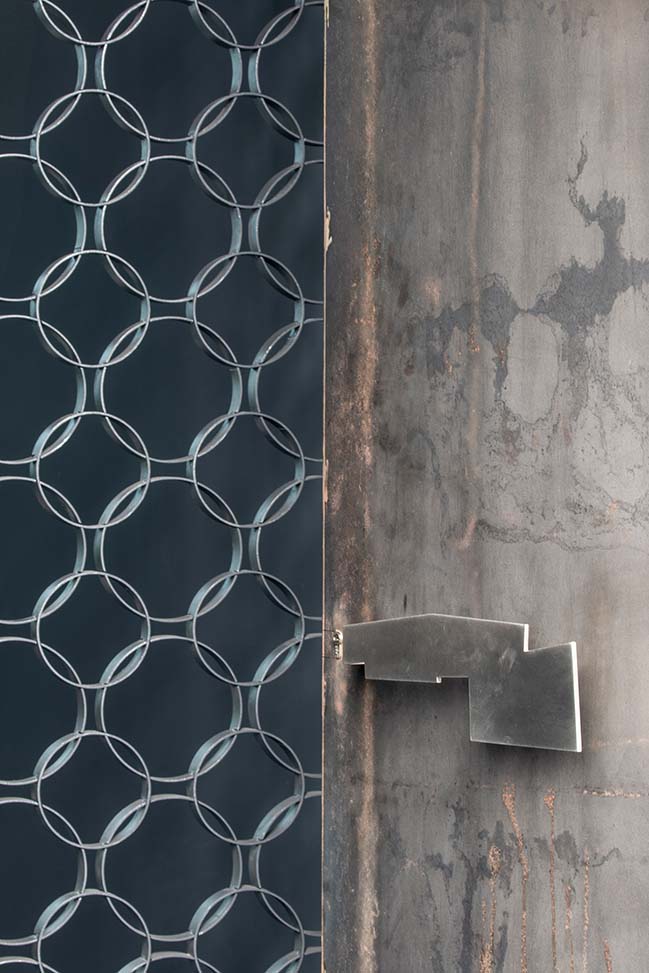
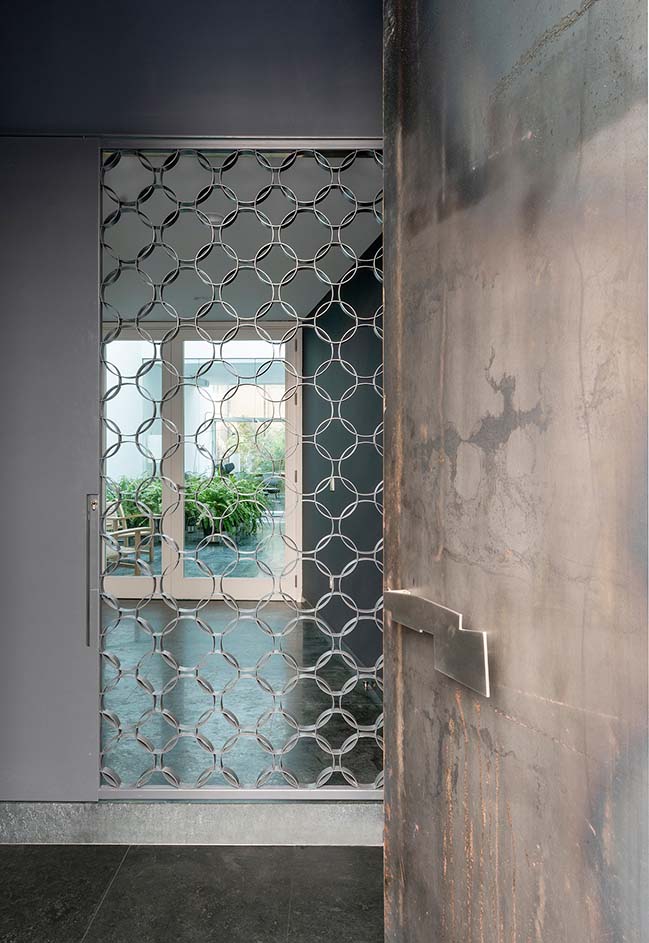
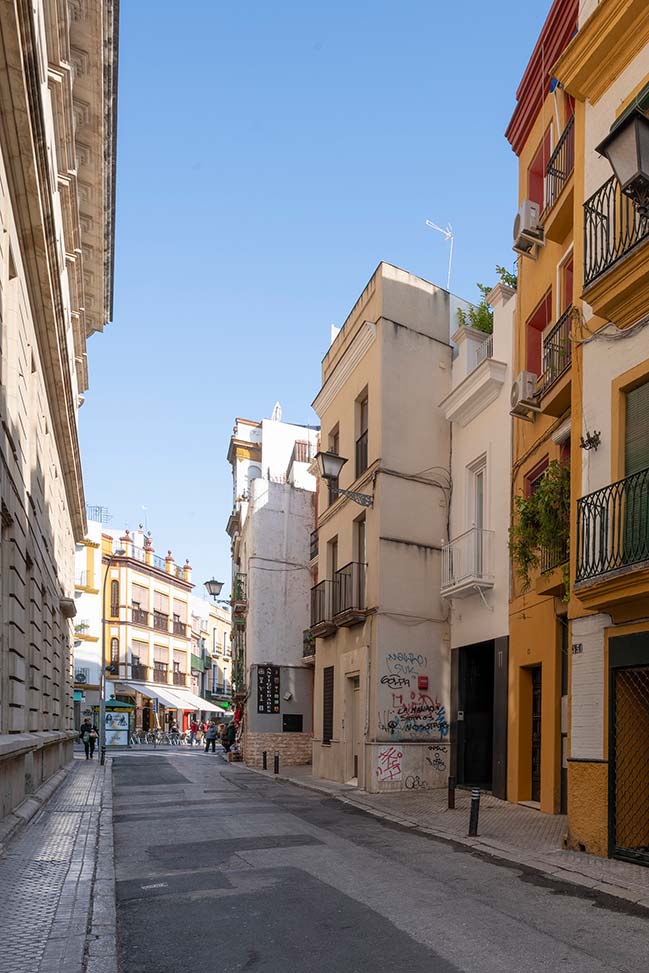
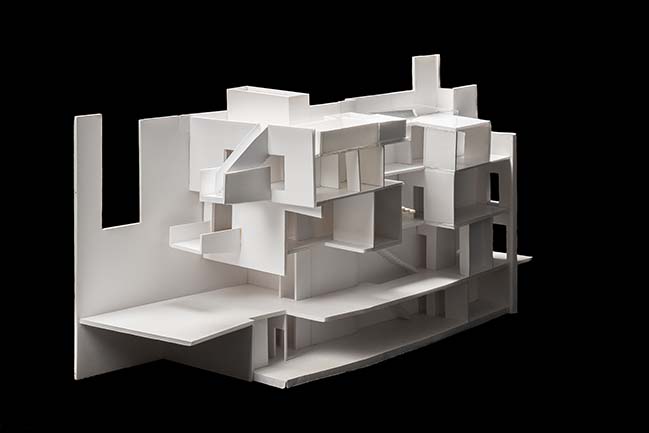
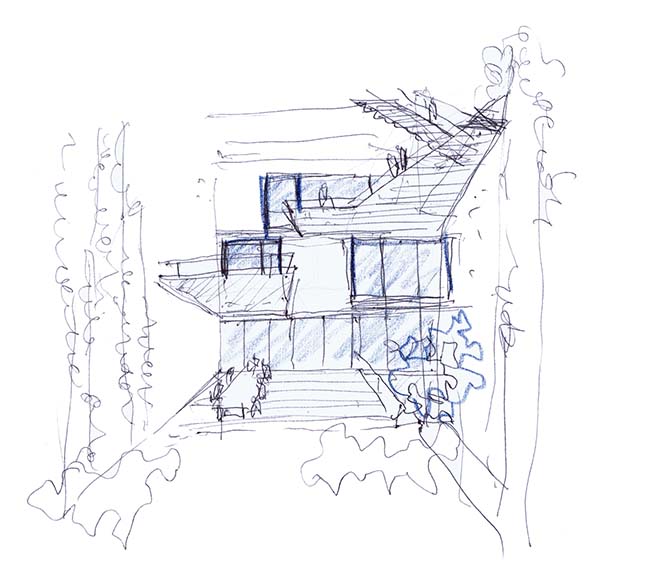

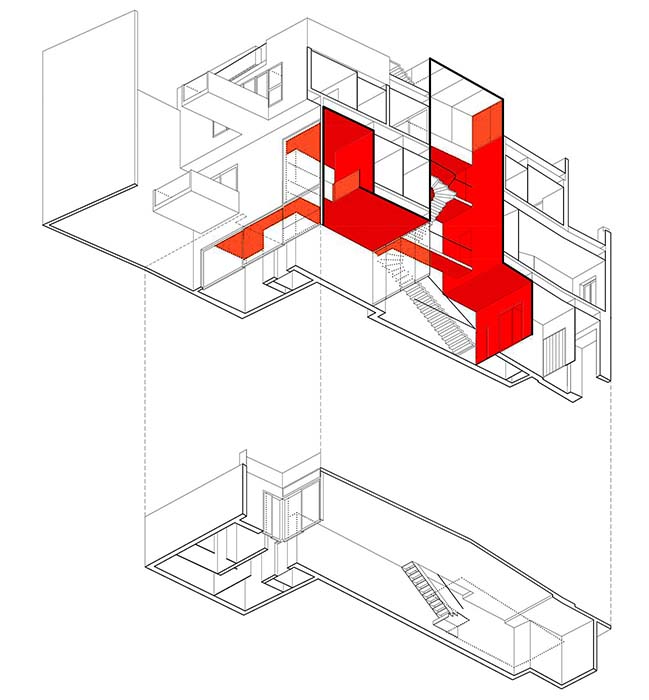
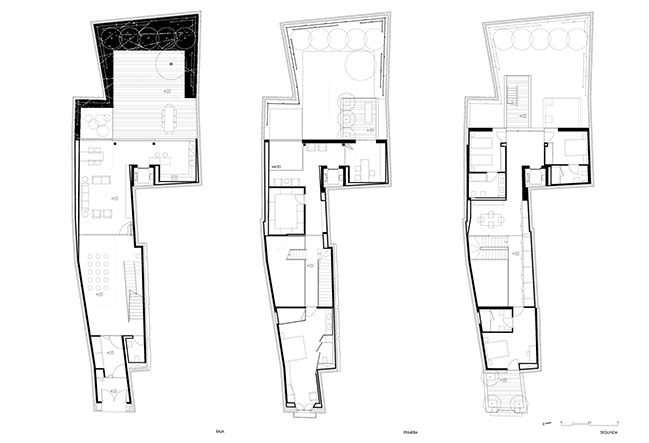
House A11 in Sevilla by Guillermo Vázquez Consuegra
09 / 12 / 2019 Operating within an uneven and lengthened plot (with a 2,20m facade) located in the city centre of Seville was not the only starting restriction, there was also a derelict steel structure
You might also like:
Recommended post: Klencke - Residential Complex in Amsterdam by NL Architects
