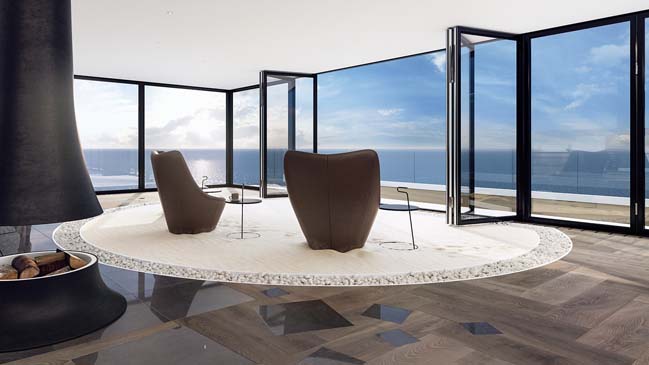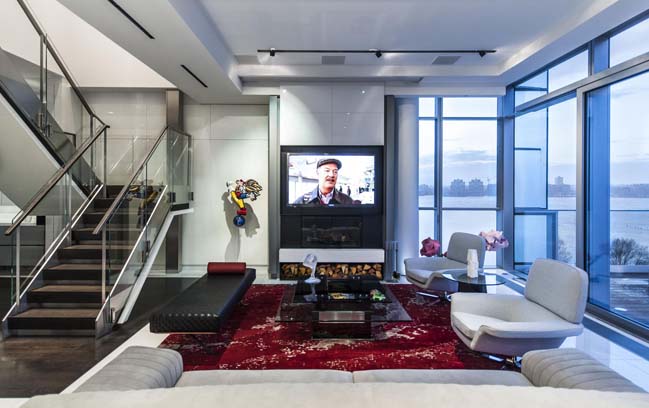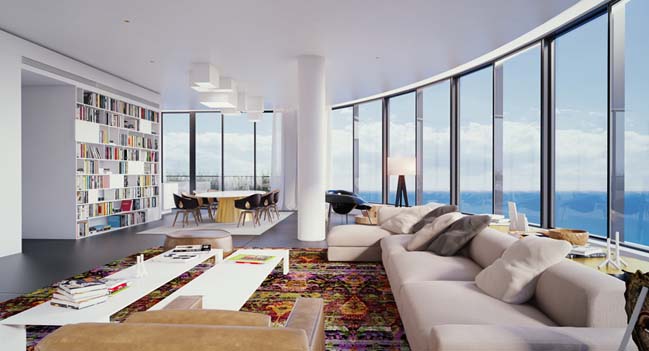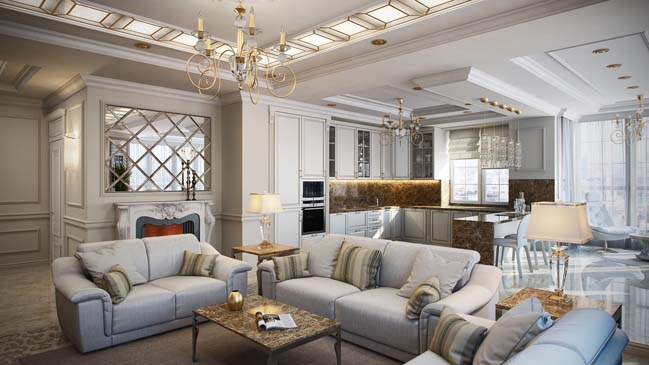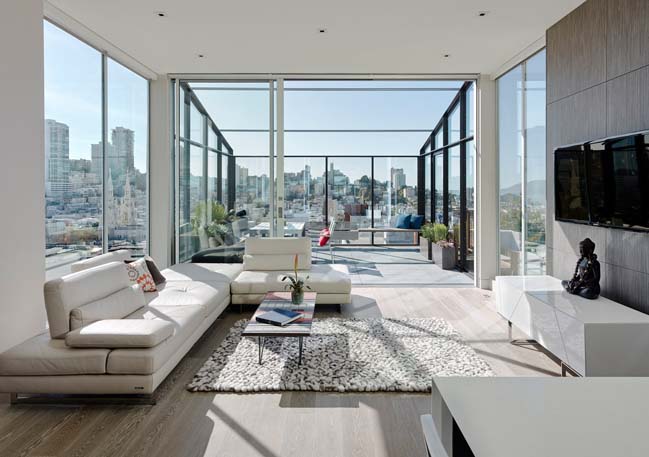02 / 12
2016
Located on 18th floor, this luxury penthouse was designed by Domaine Public Architects to create a seamless connection between the terrace and the inside of the house, a series of topographic manipulations were essential.
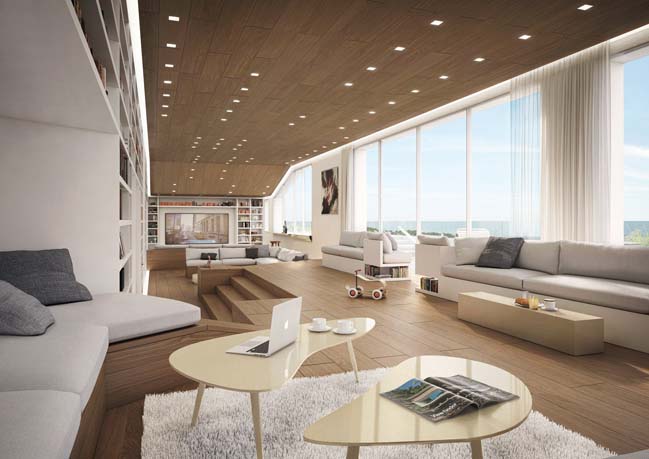
Architects: Domaine Public Architects
Location: Beirut, Lebanon
Area: 770 sqm
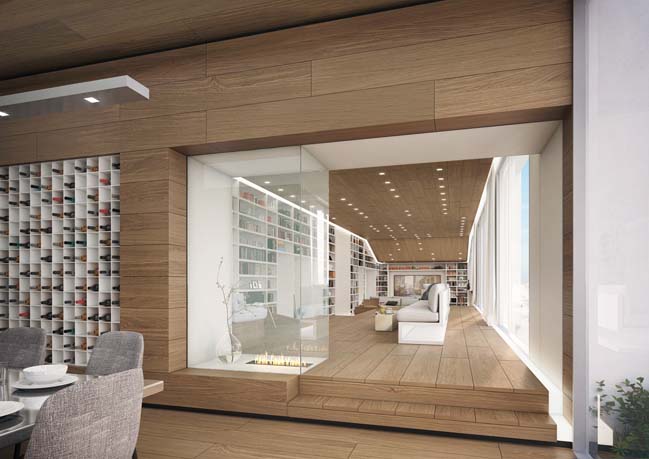
Follow the architects: Seamless boundaries between interior and exterior are essential to allow a home to escape its isolation in the Beirut skies surrounding this 18th floor penthouse. To create a seamless connection between the terrace and the inside of the house, a series of topographic manipulations were essential. The terrace is first elevated to create a continuous connection with the pool. The grass is now at the same level as the pool and outdoor bar area. Consequently the immediate interior extension of the outdoor terrace is elevated. This series of topographic manipulations creates programmatic variation within the apartment. Different levels separated by a series of minimal steps and gentle ramps create separate spaces that are visually interconnected. The public space is divided into a series of programmatic areas that cater to different functions, ranging from reading pods, to larger lounges to a film projection area.
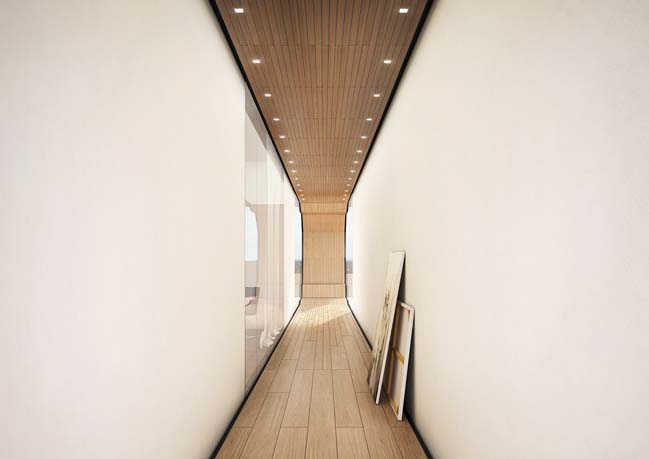
The dining room is accessible by two expansive steps flanked by a transparent chimney. This oversized chimney allows the steps to be transformed into informal seating, and acts as an intermediary zone between the lounge and the dining area. Glass maintains the continued visual connectivity between the different spaces. The plan of the dining room is reconfigured to create sweeping views of the city on both ends, and becomes a framing device of the city.

The private bedroom corridor expands and folds to create a seating area towards the end, a visual focal point for the circulation. The walls of the rooms are replaced by transparent glass. Private walk-in closets are what separate the beds from the passerby. Additional privacy is ensured with operable curtains, usable on specific moments during the day. This transparency reflects a modern family where openness is quintessential to the bonds that tie its members together.
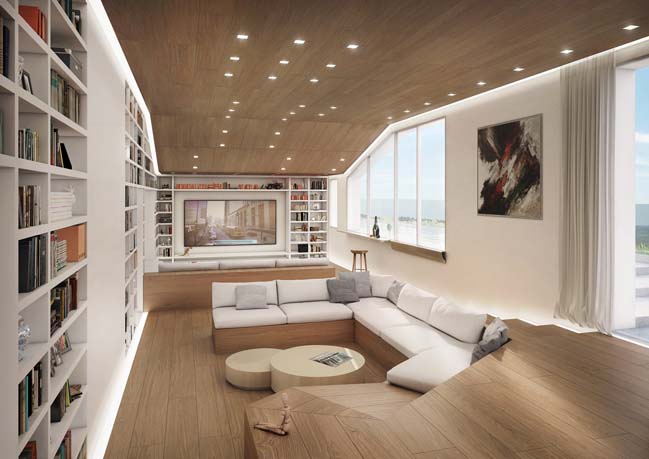
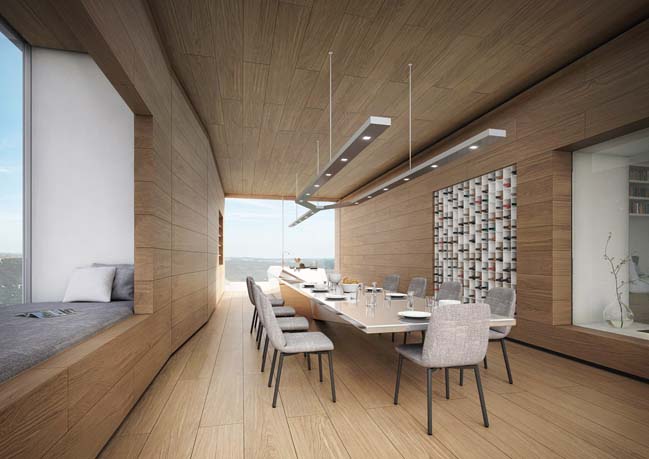
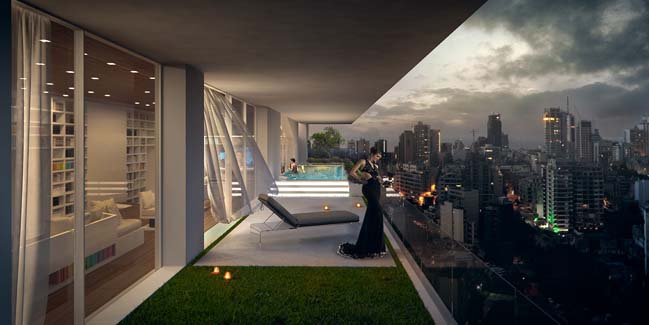
>> View more luxury penthouse
Luxury penthouse in Beirut by Domaine Public Architects
02 / 12 / 2016 Located on 18th floor, this luxury penthouse was designed by Domaine Public Architects to create a seamless connection between the terrace and the inside of the house
You might also like:

