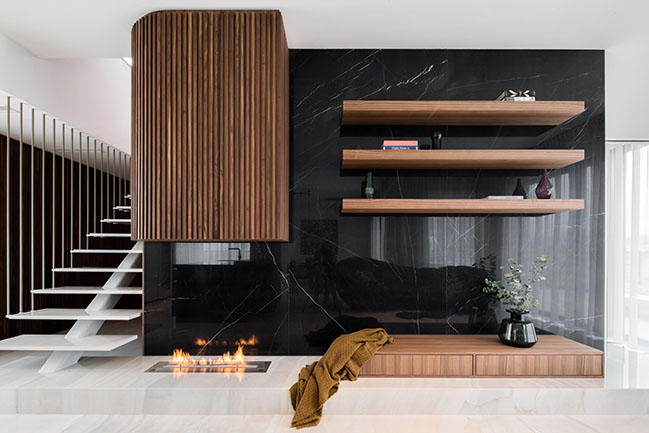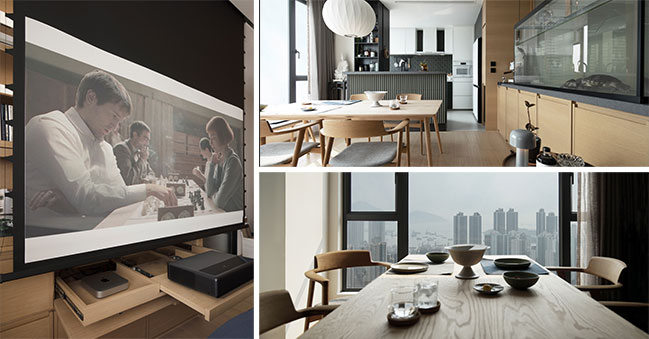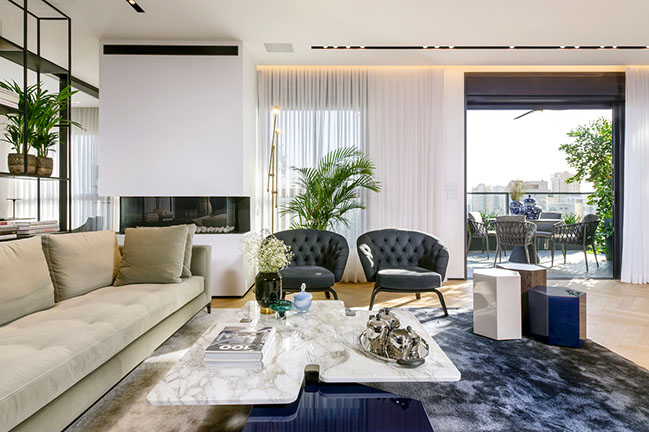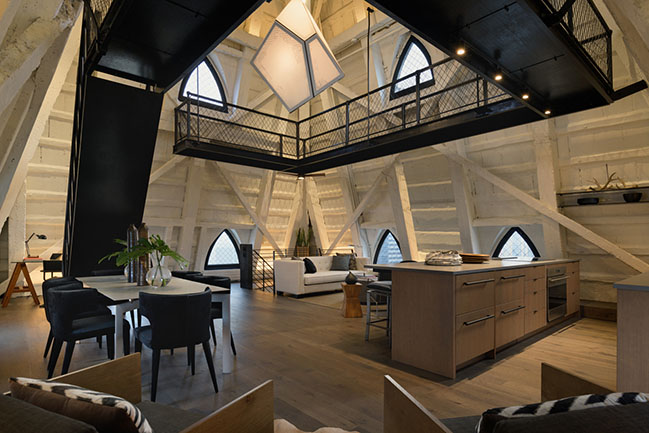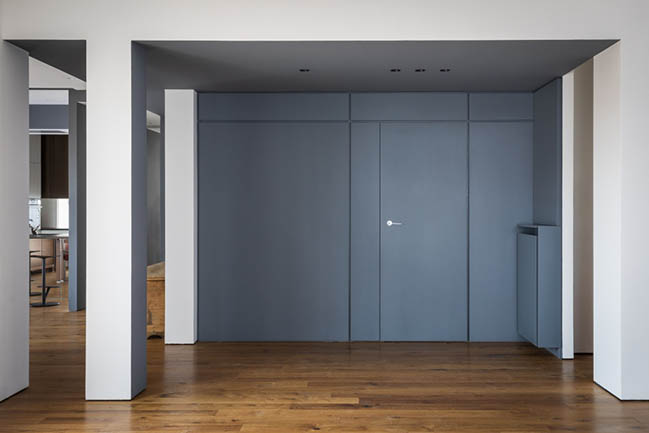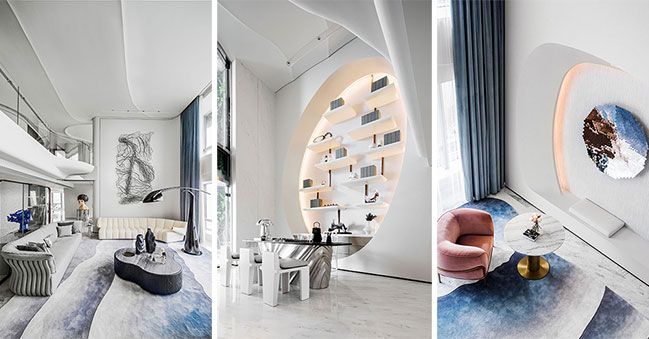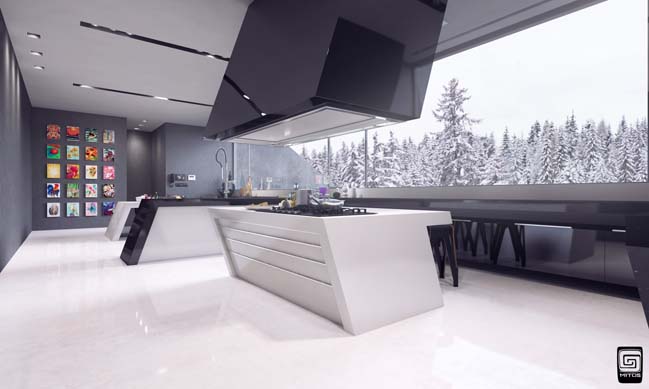12 / 01
2021
T.K. Chu Design was involved in the design of a penthouse located on the 34th floor. With an area of 430 square meters, the penthouse represents the highest living standard for the complex...
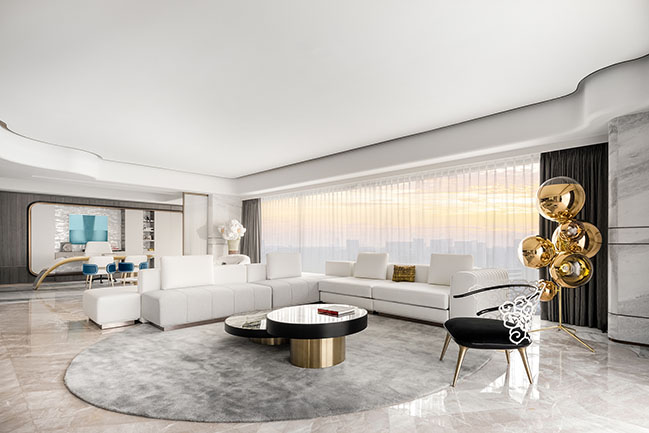
> Duplex Apartment of Yanlord Marina Center by T.K. Chu Design
> Villa Homespun Philosophy by T.K. Chu Design
From the architect: It used to be a half-built housing estate, which was designed and upgraded to become a new landmark of Hangzhou, gathering elite groups of the city. The complex's tallest tower stands at 240 meters, making it the tallest residential building in Hangzhou.
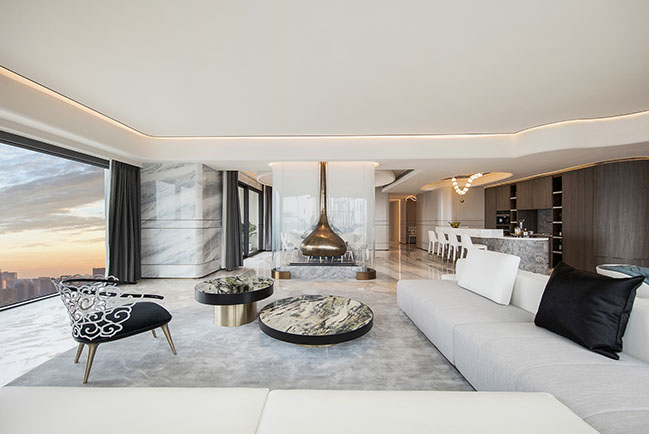
T.K. Chu Design was involved in the design of a penthouse located on the 34th floor. With an area of 430 square meters, the penthouse represents the highest living standard for the complex. The skyscraper surrounded by clouds features a series of floor-to-ceiling windows, overlooking panoramic views of the Qiantang River and the West Lake. The design team paid tribute to the breathtaking scenery by creating a cloudscape indoors, opening a journey of residents’ imaginations to explore and appreciate the meaning that different beauties bring to their lives.
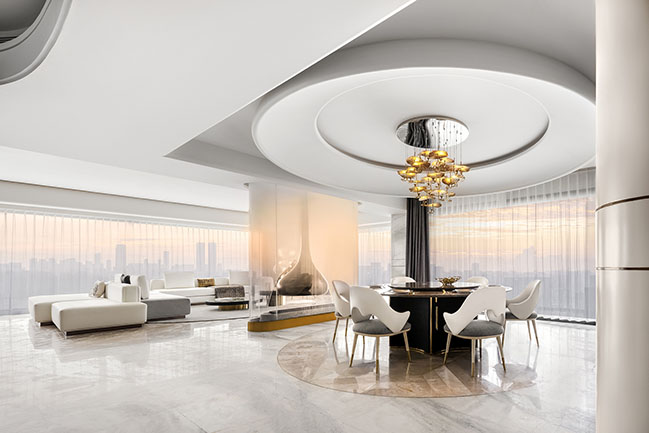
The plan of the penthouse is divided into two areas, the public area and the private one, with a ratio of 1:1. The public area is consists of the porch, lounge, kitchen, wok kitchen, fireplace, living room, family room and study room which bears the enjoyment of food, a friend party, family politics and monogamy.
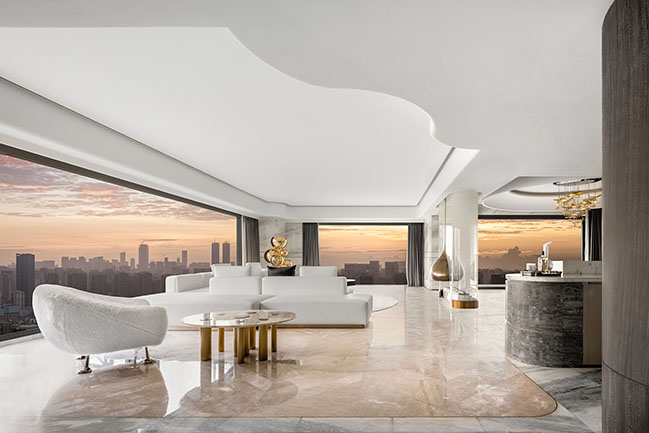
Whereas the private area is bisected by the public area. Then the elder's suite keeps a distance from the children's suite and the master suite, avoiding mutual disturbance caused by differences in lifestyle between generations. More than half of the master suite is planned as the bathroom and the walk-in closet, responding to an exquisite and stylish lifestyle in a contemporary metropolis.
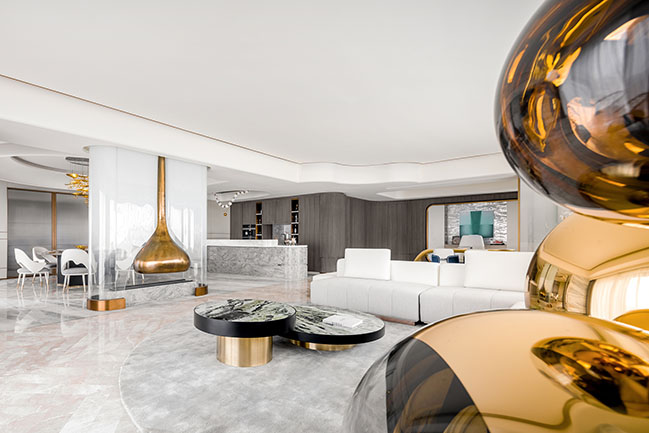
The overall tone of the public space is white, the color of the cloud. An artwork named Act like a child sits on the porch. Shaped like a kid covered with clouds, the art piece is specially created by T.K Chu to convey the concept of Freedom, Naturalist and Kidult.
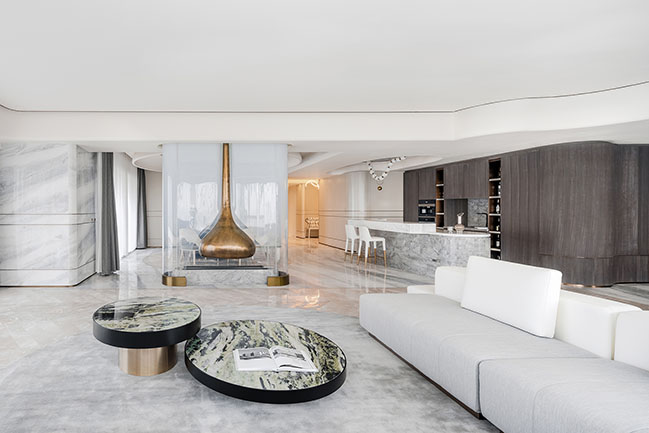
Based on the same concept, a series of nifty objects are selected. A sculpture by Tengfei Yang stands by the window, next to which is a fluffy chair by T. K Home named Grinning & Silver Tooth, grinning to a vase by Jamie Hayon.
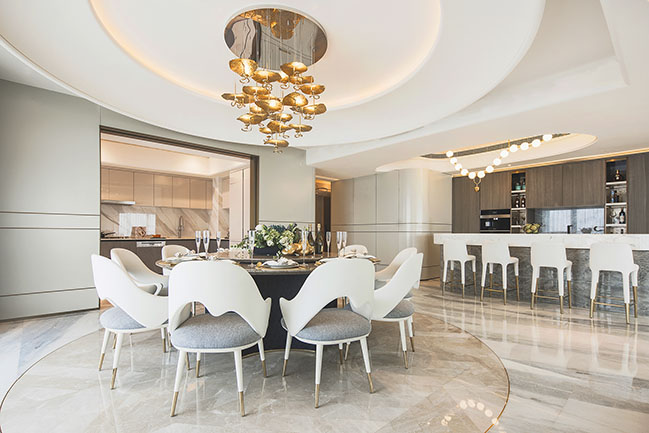
Dining chairs and the table from T.K Home, along with a lotus-leaf-shaped ceiling lamp, take the shape of nature, dramatizing the dining experience.
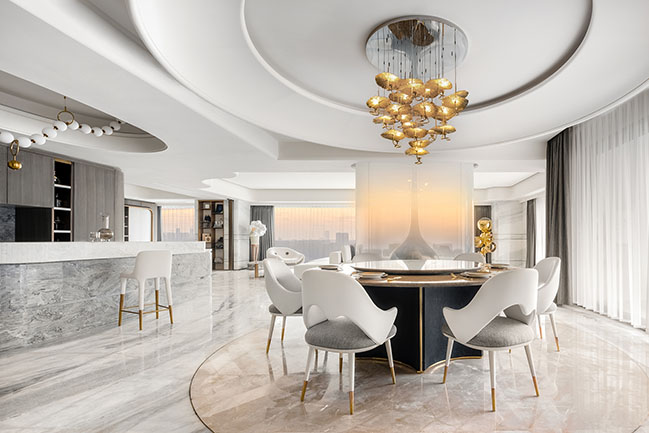
On the table is a clown-shaped corkscrew, a masterpiece of Alessandro Mendini. It decorates the dining table and echoes with the circus-themed floor lamp and decanter by Tom Dixon. All furniture heights are strictly controlled, so as to avoid interruptions to the sky view.
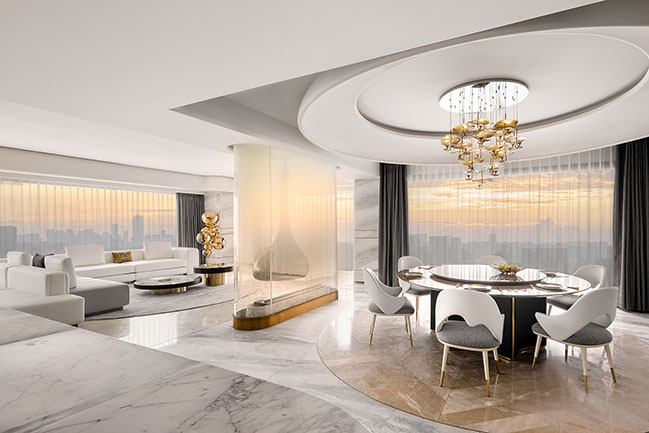
There are only two partitions in the public space. One is a removable wall of corrugated glass of the study room, the other is a electric fireplace. The latter with white-gradient glass to depict thick clouds distinguishes the living room from the dining room, which becomes the visual focus and sets the conceptual axis of the whole design. When turned on, the blazing fire complements the spectacular sunrise outside the window.
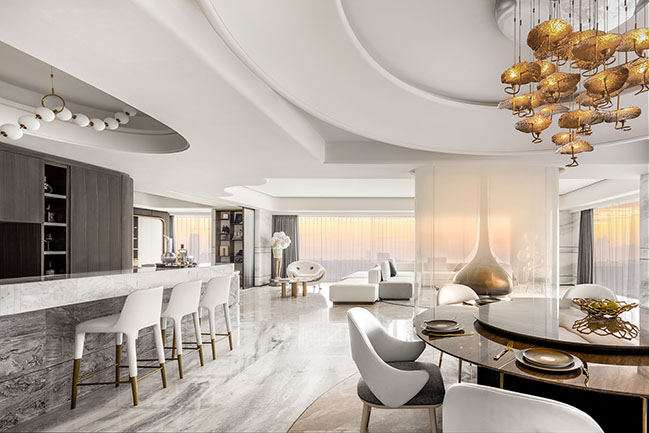
Besides, a double-sided sofa is the protagonist of the living room, which separates the bi-service study from the living room, creating a multifunctional space.
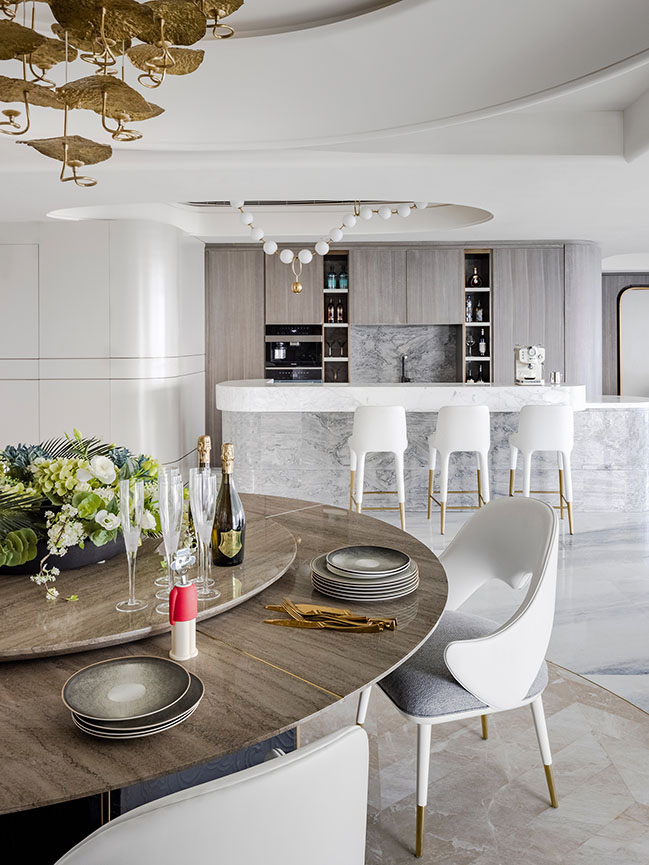
The chairs and sofa in the study room belong to the same series of T.K Home. Named Gleeful Dimples, it creates a joyful, entertaining and naughty atmosphere.
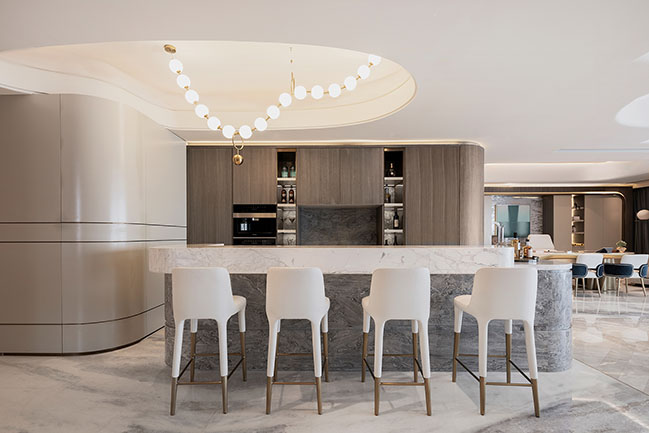
It is worth mentioning that the "Smile :p" series of T.K Home, with representations of Gleeful Dimples and Grinning & Silver Tooth, made its first appearance for the penthouse. Based on the family stories of T. K. Chu, it is a materialization of liberal art and free-thinking.
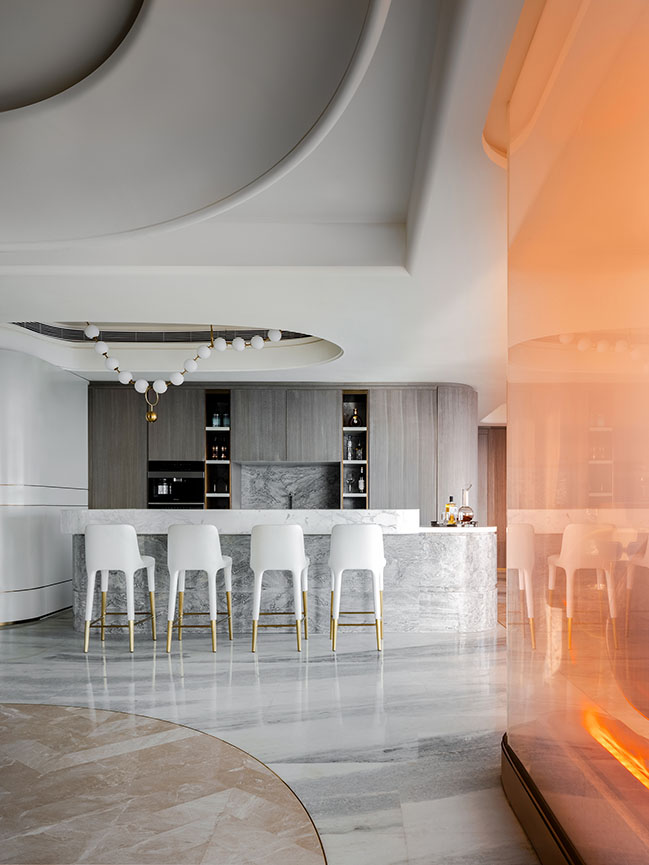
Spirituality is the core value of the space. In the design of the penthouse of OPUS ONE, T.K. Chu Design creates space, furniture and artwork with a clear theme, interpreting the "Kidult" spirit, i.e., an awareness of the joy of life and the innocence of perpetual creation — that's what the owners of the penthouse aspire to.
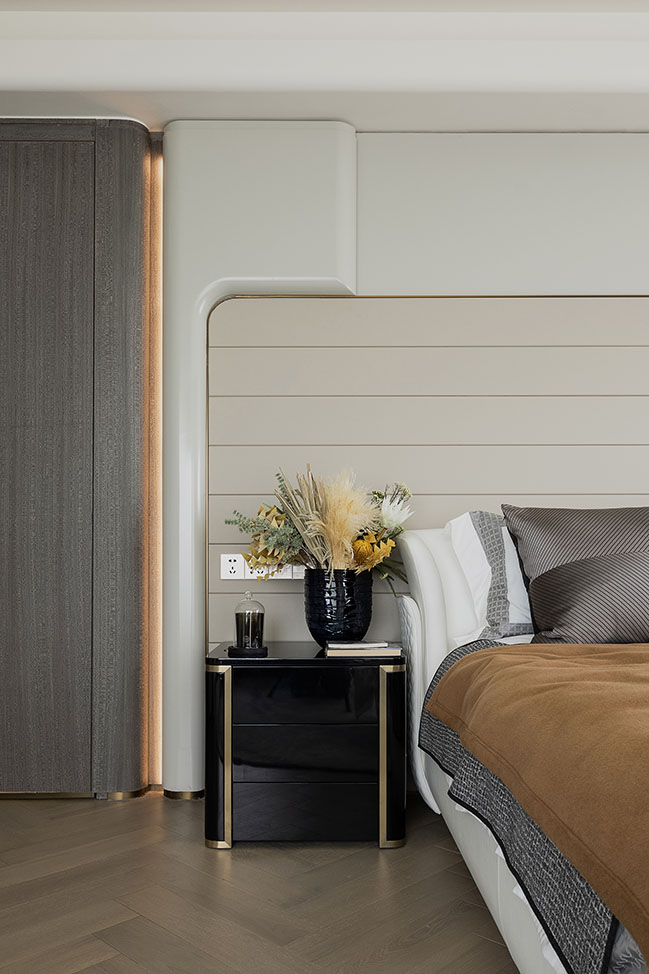
Design Firm: T.K. CHU Design
Location: Hangzhou, Zhejiang, China
Year: 2021
Area: 430 sqm
Principal Architect: T.K. Chu, Qiongwen Liu, Claire Chen, I-Chung Chiu
Design Team: Zixian Lu, Yujie Zhang, Maru Jiang, Daoyuan Yao, Ming Zhao, Chaoyi Liu, Yujing Zhang
Project Manager: DK Lee, Shengyu Zhao
Photography: Di Zhu
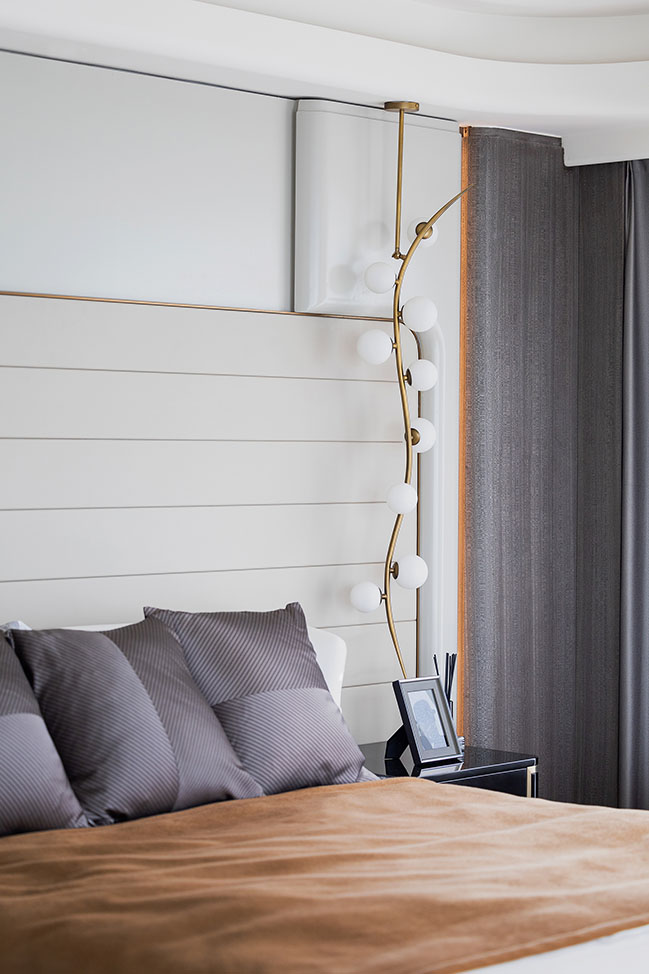
YOU MAY ALSO LIKE: Mangrove Bay Citic Zhuhai by CCD/Cheng Chung Design (HK)
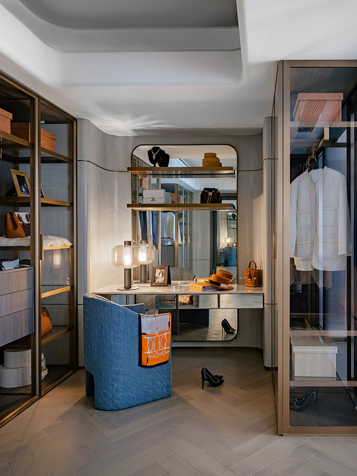
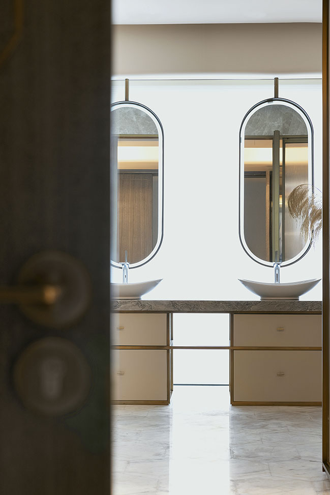
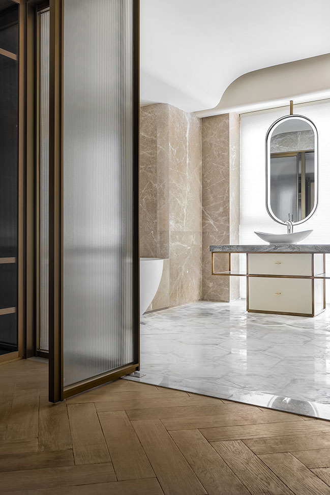
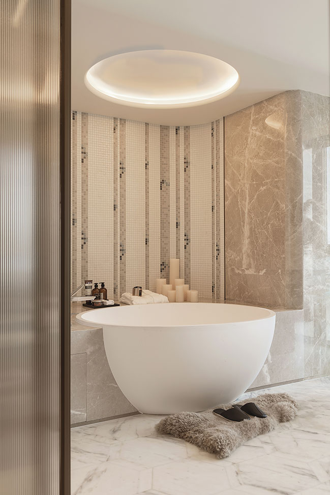
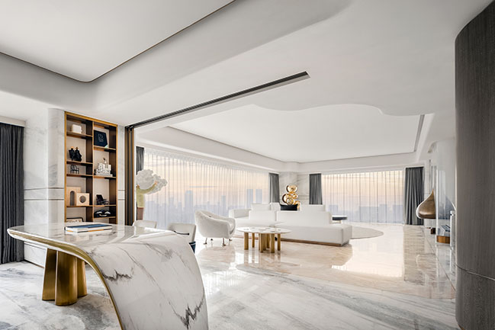
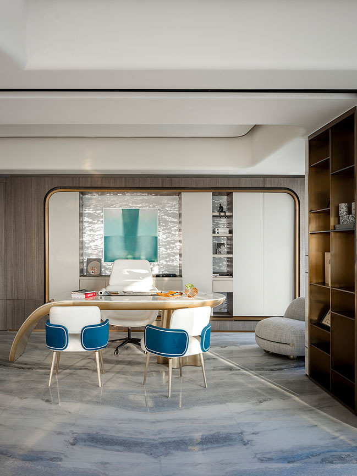
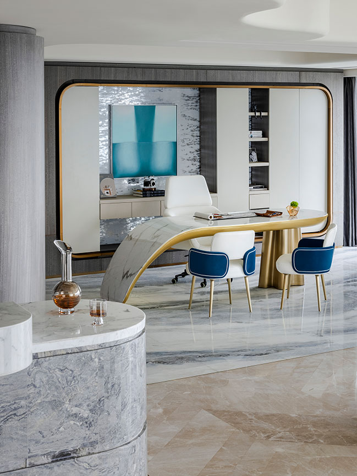

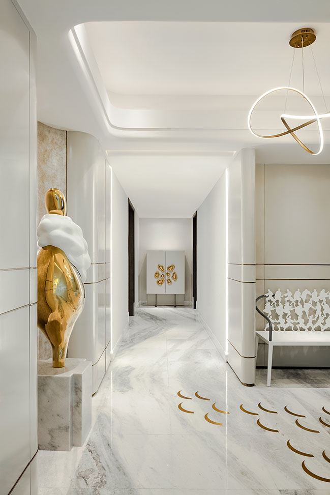
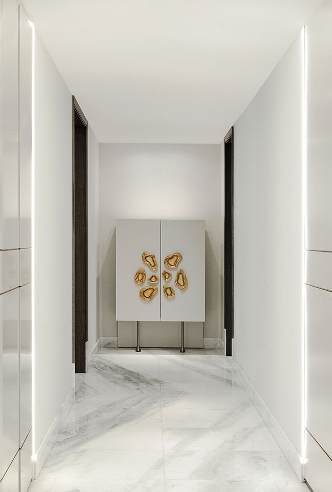
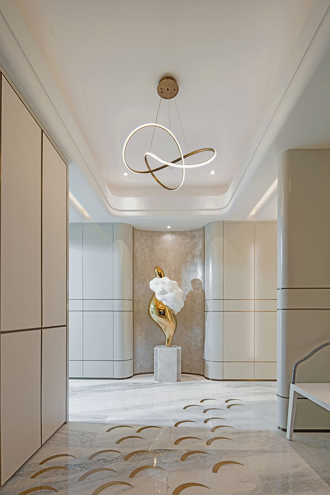
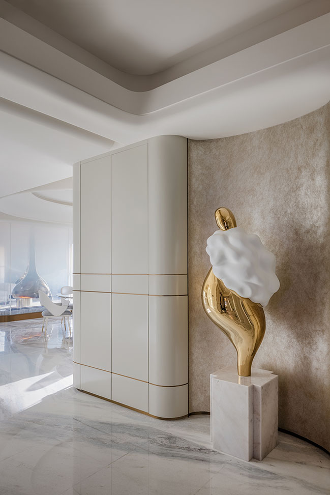
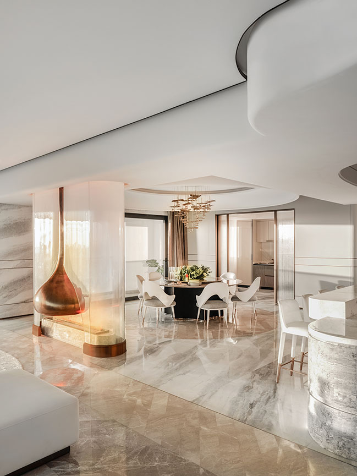
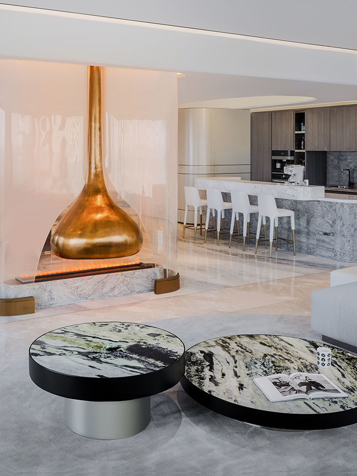
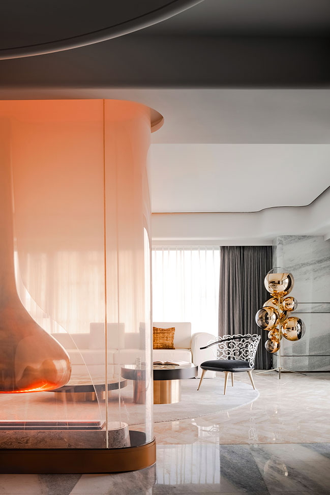
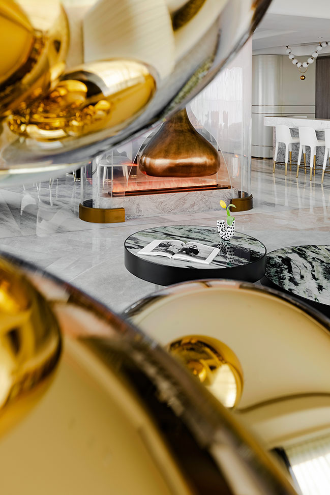
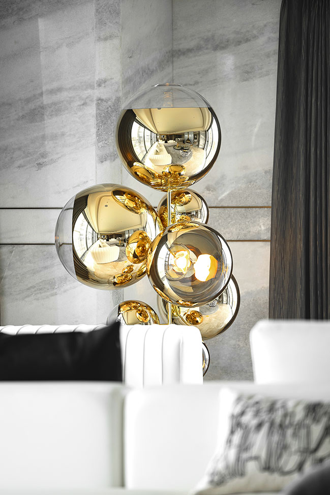

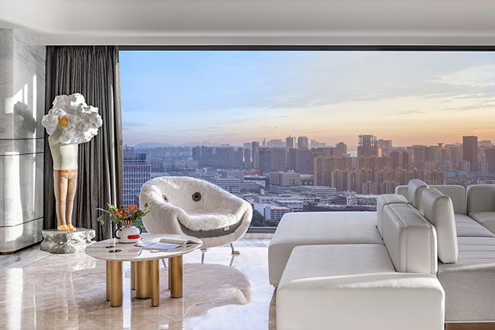
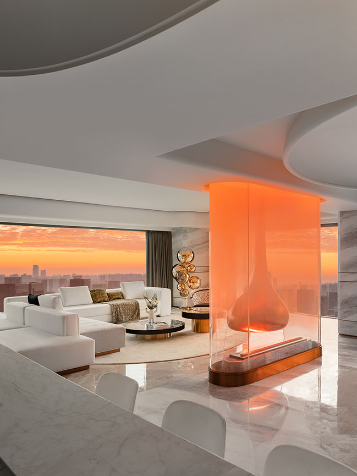

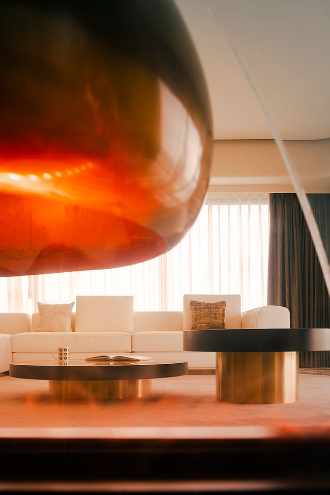
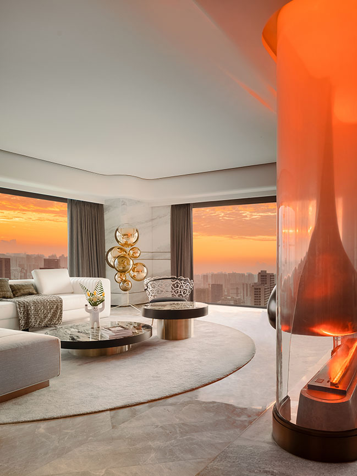

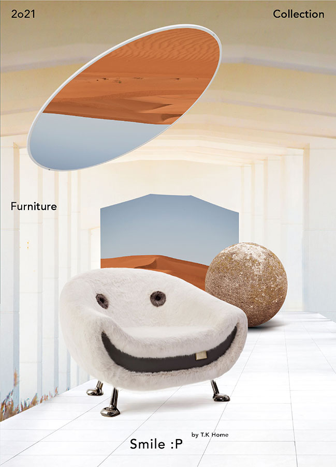
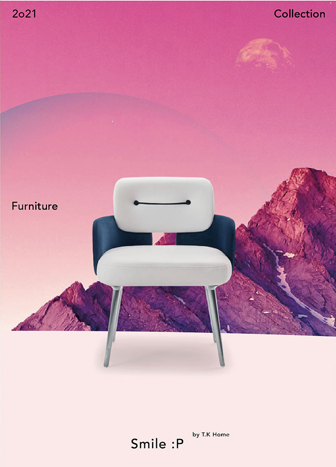
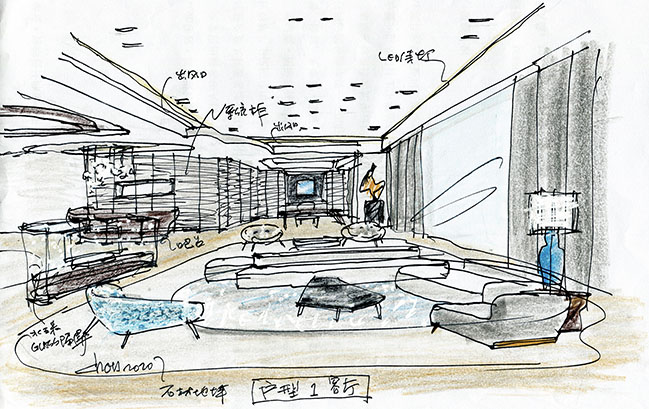
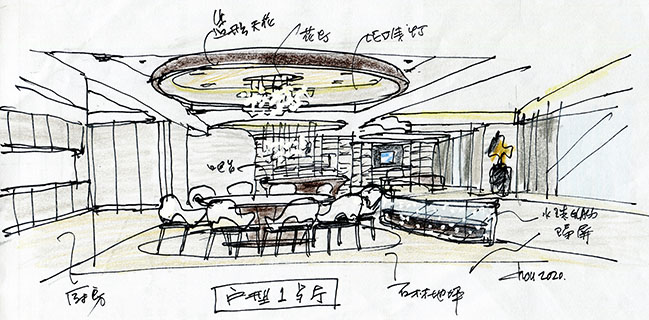
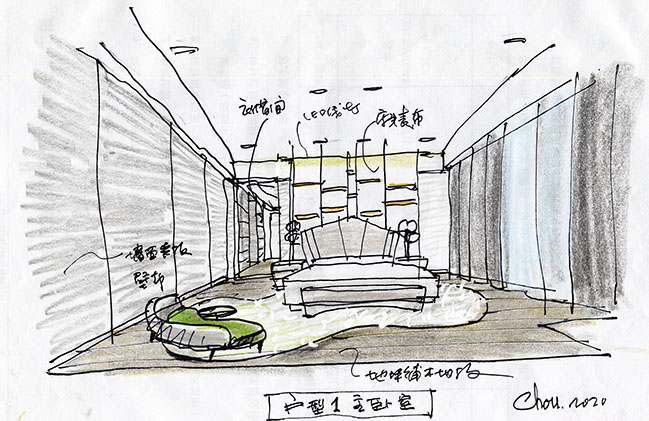
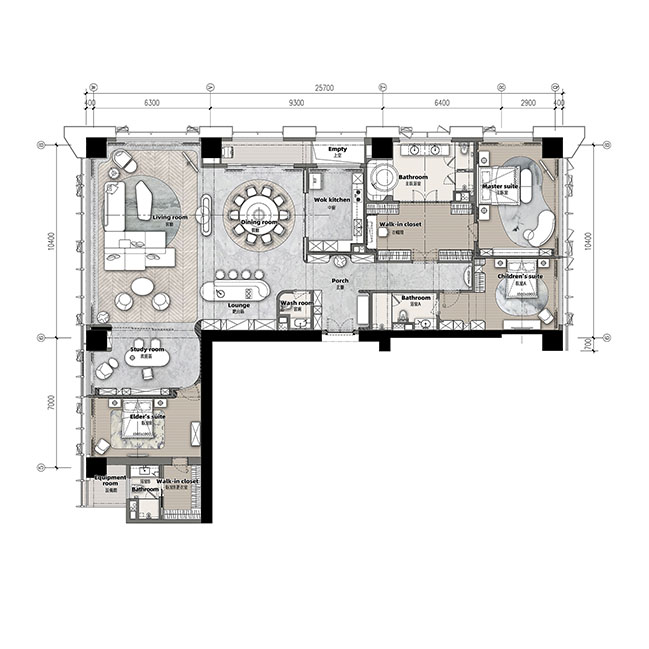
The Penthouse of the OPUS ONE, Hangzhou, China by T.K. Chu Design
12 / 01 / 2021 T.K. Chu Design was involved in the design of a penthouse located on the 34th floor. With an area of 430 square meters, the penthouse represents the highest living standard for the complex...
You might also like:
Recommended post: Futuristic kitchen design by M1TOS
