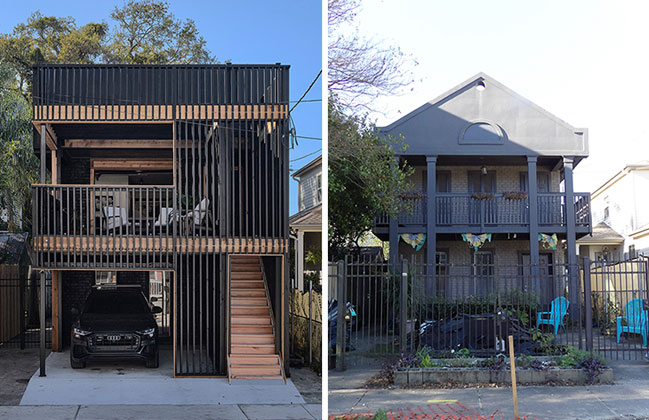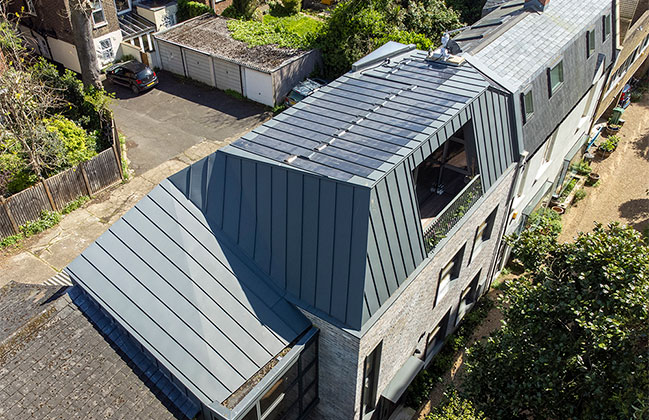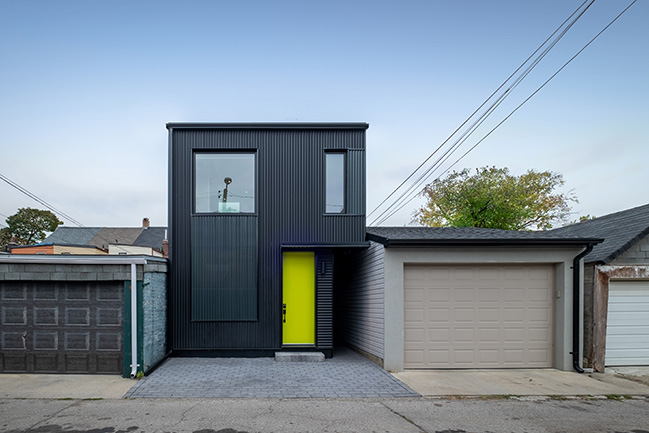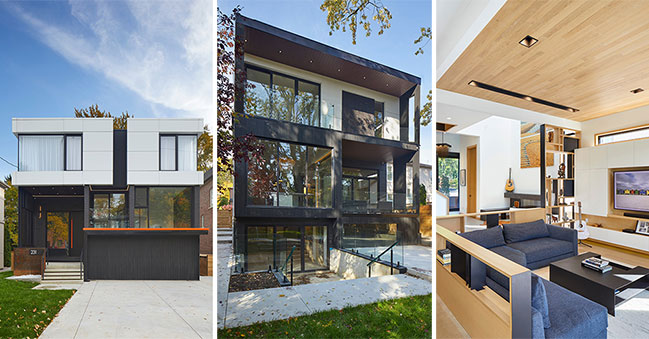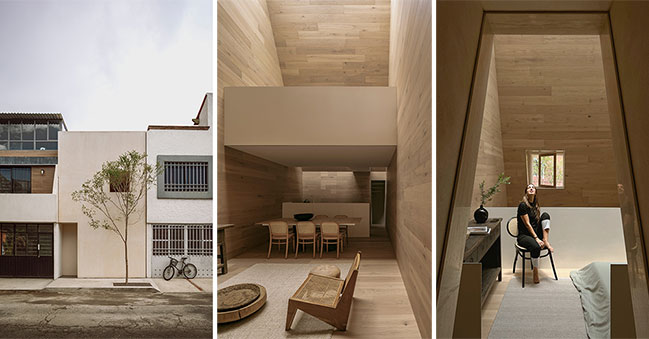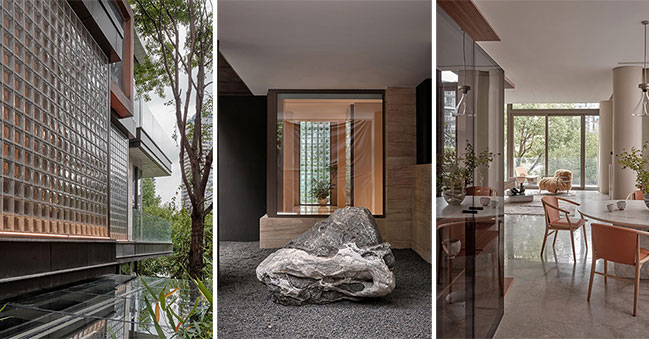12 / 19
2024
The design approach sought to blur the boundary between the two units, while creating private suites at different levels that would enable visitors to come and go independently...
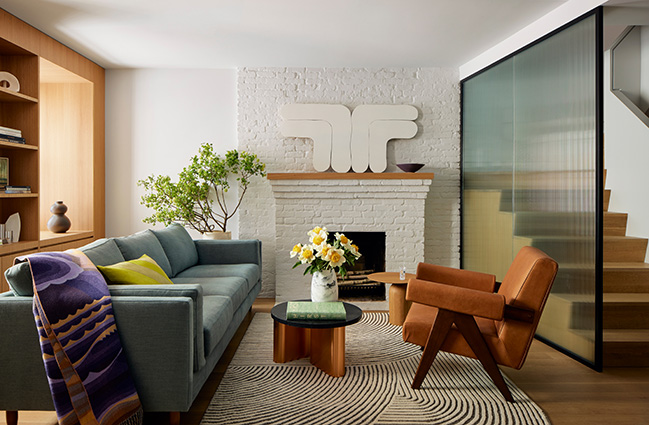
> Worrell Yeung Modernizes a Traditional Classic Six Layout on the Upper West Side
> Upper West Side Penthouse by MQ Architecture
From the architect: This brownstone apartment, steps from Central Park, is the pied-a-terre for an empty-nester blended family who reside primarily in Seattle, with a palette drawn from Pacific Northwest tones of greens, blues, deep grays, and white oak paneling.
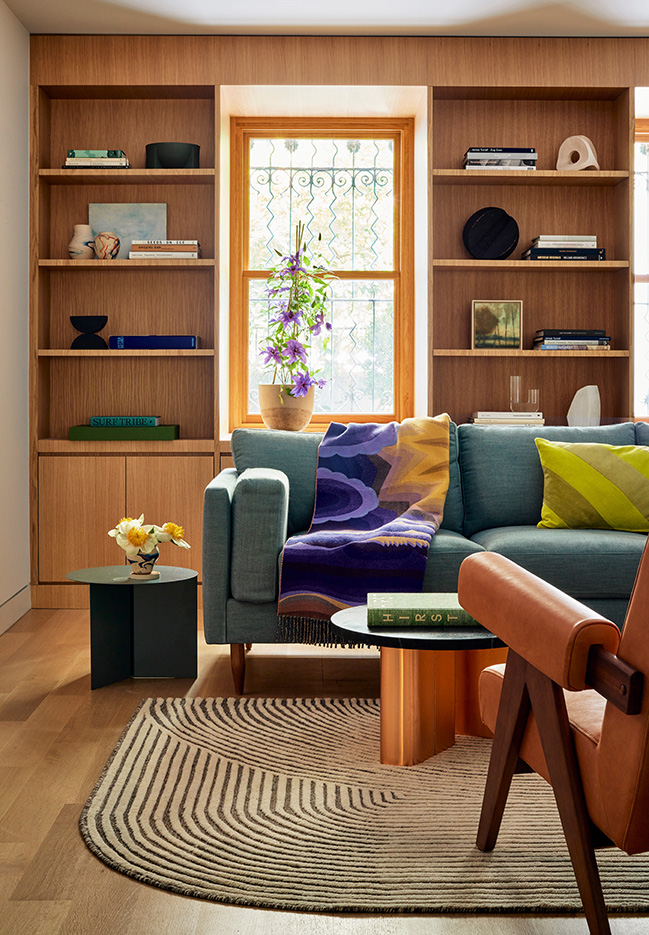
The clients had occupied the rear garden duplex for a number of years when the front triplex became available. The two units connected only at the garden level, with front stairs leading up to the parlor and down to the cellar, and rear circulation leading down to the cellar and out to a two-level outdoor garden.
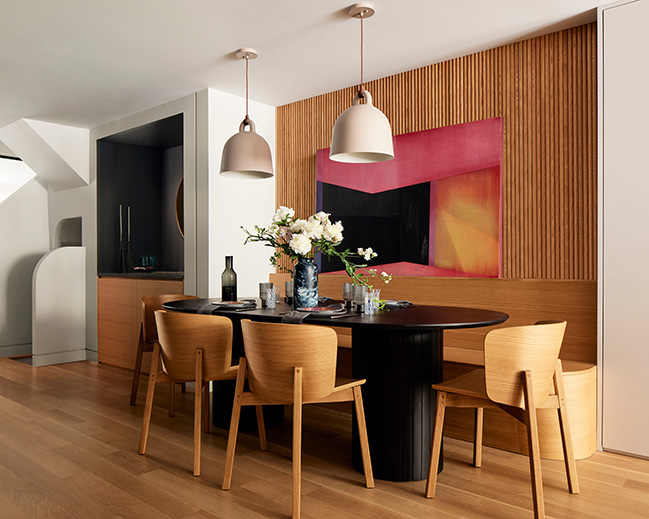
The design approach sought to blur the boundary between the two units, while creating private suites at different levels that would enable visitors to come and go independently. The primary living spaces and bedroom suite were located on the garden level. Divisions between the units were removed to provide a clear view from the front through to the garden at the rear. The living room at the front was centered around a working fireplace, while white oak shelving surrounds the street-facing windows.
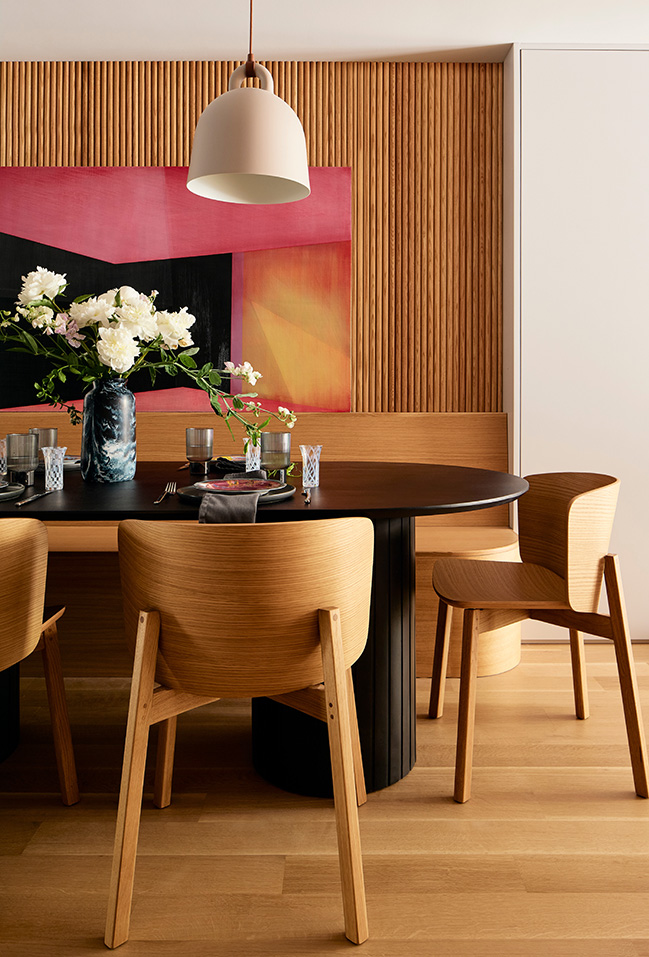
The stairs connecting the three front levels were resurfaced and screened with a reeded glass wall. A wallpapered powder room features a seaside scene, a custom soapstone vanity, and blue-green penny tiles. A white oak tambour banquette with a black wood table and white oak chairs creates an informal dining area. White oak reappears in the kitchen, where the oak island is surfaced in a terrazzo slab. A wall of deep blue-green cabinets, inset with brushed copper. is lined with a fantasy soapstone work surface
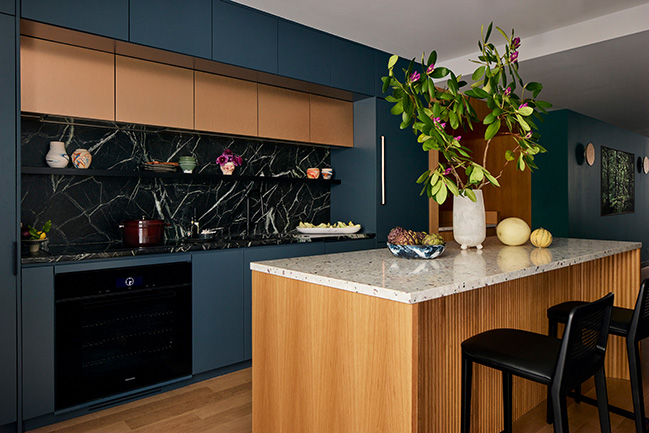
The rear façade was replaced with a glass door and sidelight. The door opens out onto a bridge over a cellar areaway that was added to allow the living spaces to connect directly to the garden without going through the bedroom.
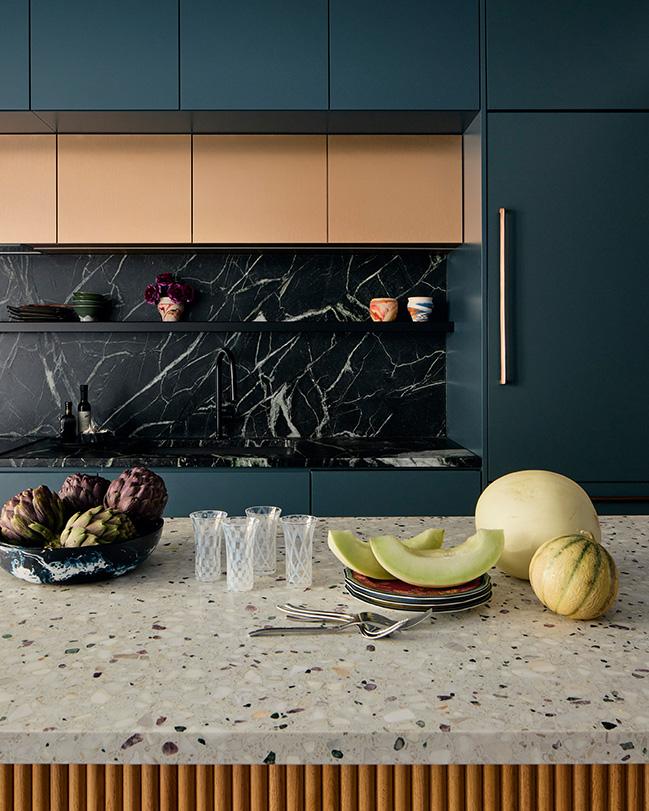
In the primary suite, the deep blue-gray bedroom walls are brightened by a white oak slat headboard and integrated nightstands. The oak slats continue in the bathroom, where soapstone, terrazzo, and white porcelain penny tile provide a mix of color, pattern, and texture.
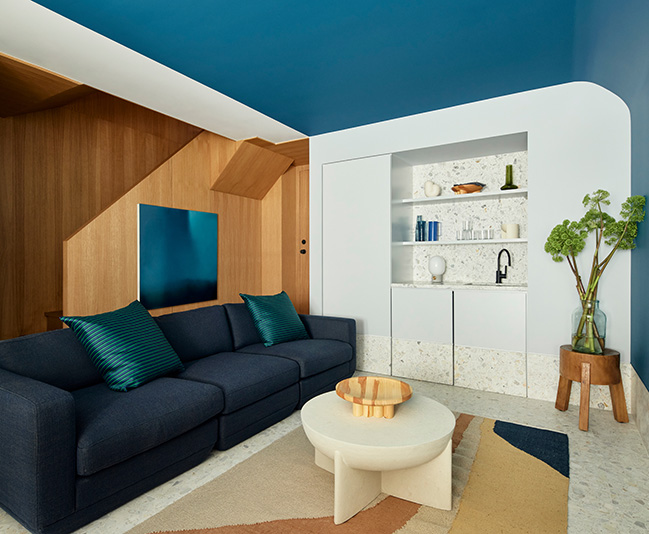
A white oak stair leads down to a second family room on the lower level toward the rear. There, a teal blue wall wraps over the ceiling to define the sitting area, which is flanked by a terrazzo-lined bar. The floor is surfaced in terrazzo tile that wraps up the walls to provide a durable and waterproof surface below grade. A copper Japanese soaking tub enjoys a view of the sky through doors leading to the garden. The rear guest bedroom is lined in a mural wallpaper with a playful woodland scene. In the bathroom, wood-look porcelain lines the shower.
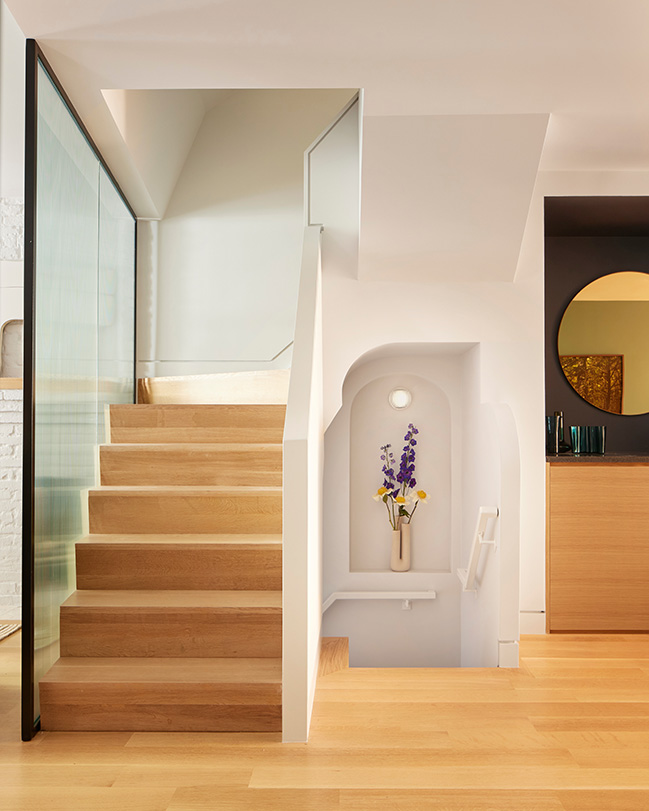
The reeded glass wall conceals the front stair, which leads down to a work-from-home space on the lower level. There, mural wallpaper depicting a tree canopy envelops the room, while in the bathroom, a bright green faucet punctuates the white and navy walls. Up the stairs from the garden level, a loft-like sitting room features a play space wallpapered in an underwater scene concealed behind blue-gray shutters. The bathroom is tiled in forest green and ecru porcelain.
Architect: Barker Architecture Office
Location: New York, USA
Photography: Gieves Anderson
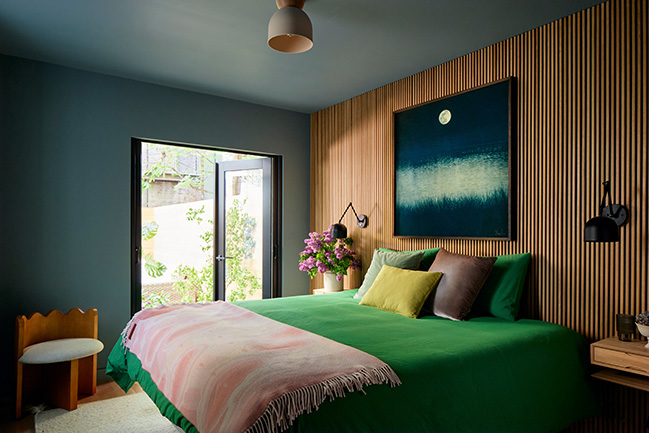
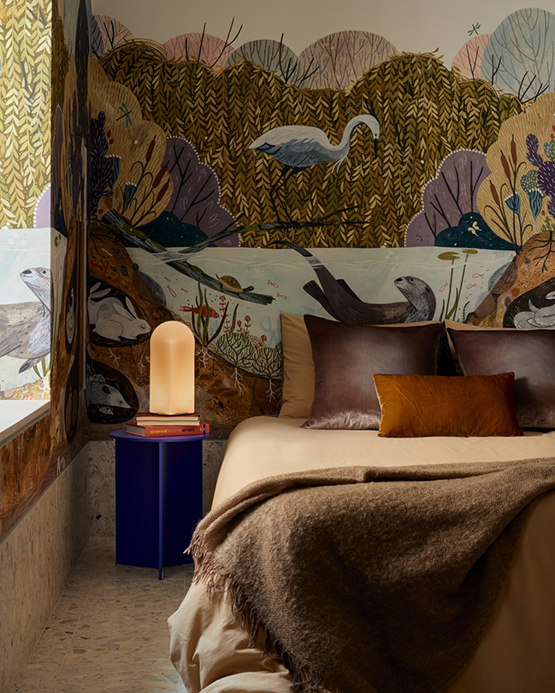
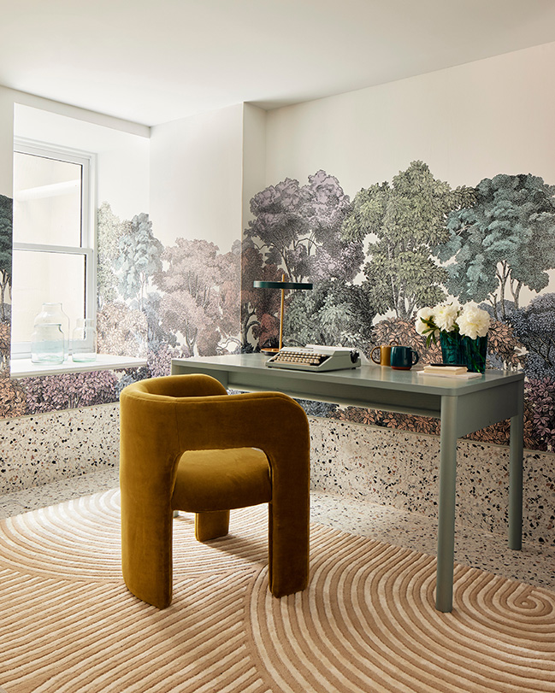
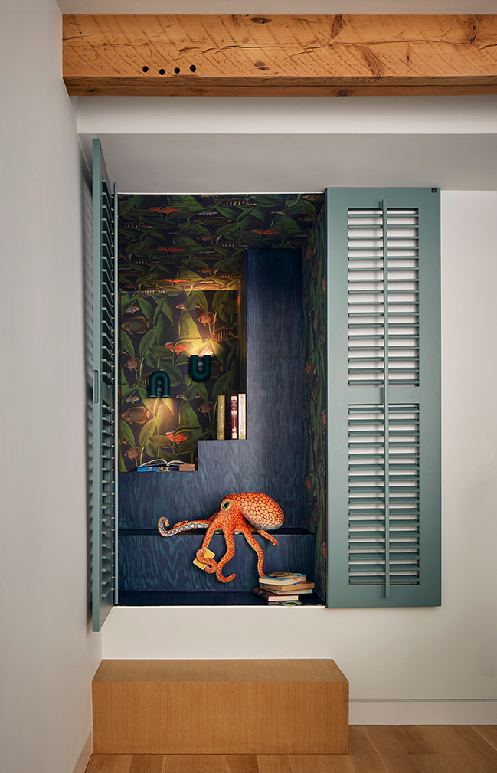
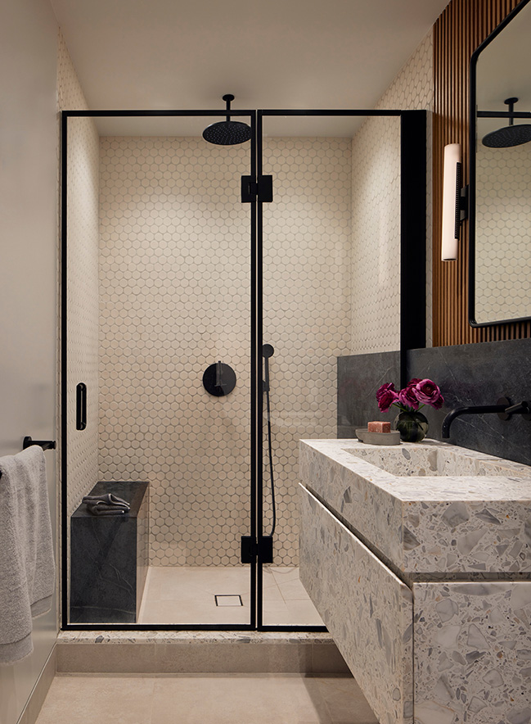
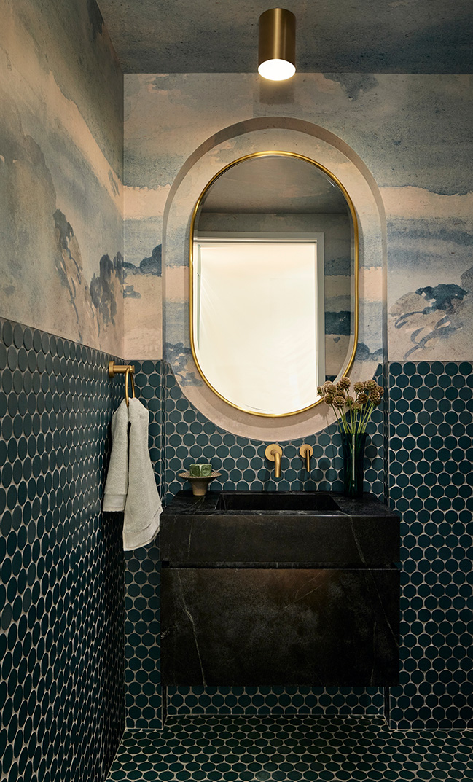
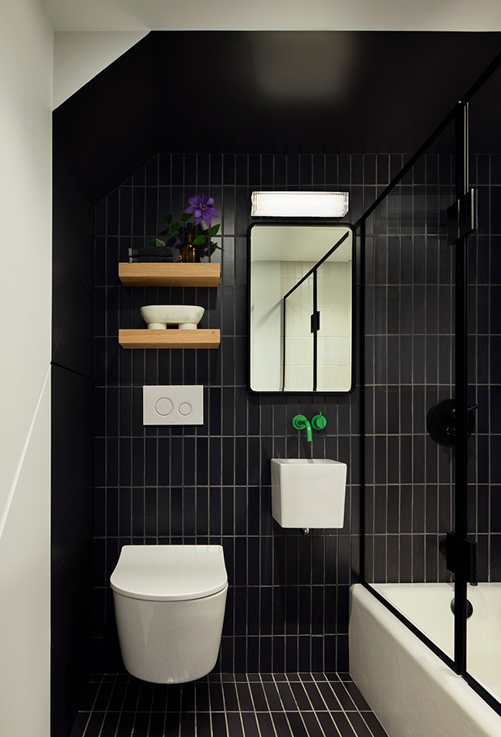
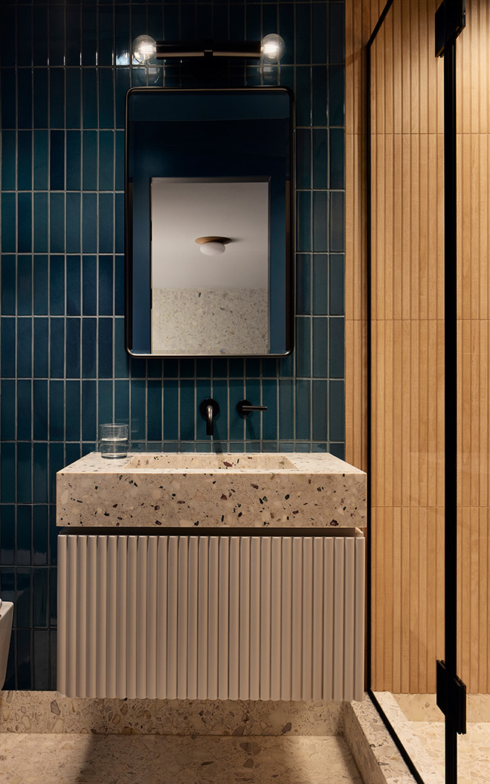
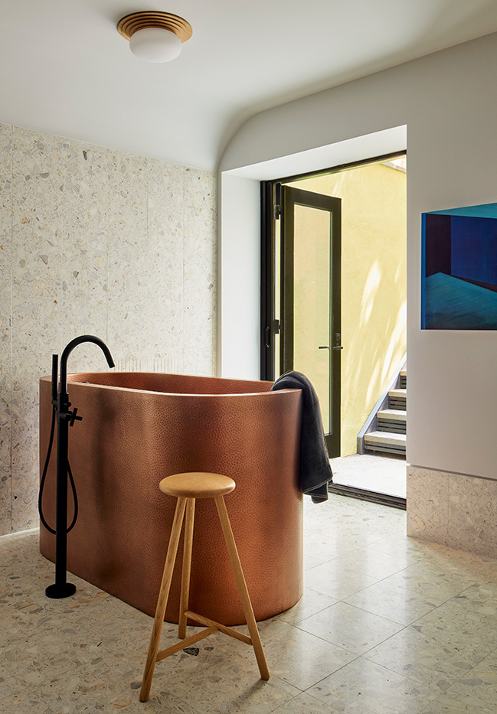
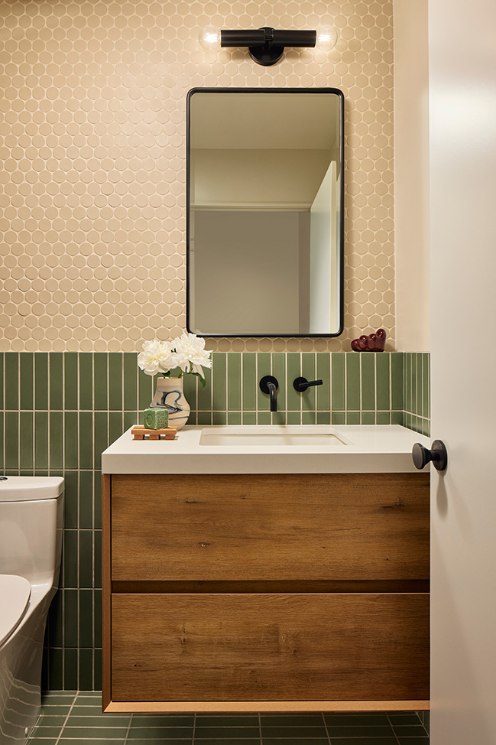
Upper West Side Triplex by Barker Architecture Office
12 / 19 / 2024 The design approach sought to blur the boundary between the two units, while creating private suites at different levels that would enable visitors to come and go independently...
You might also like:
Recommended post: Sutherland Entertainment Centre by CHROFI + NBRS ARCHITECTURE
