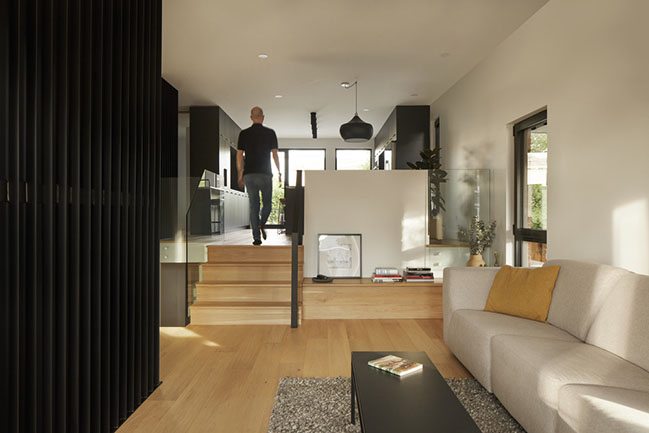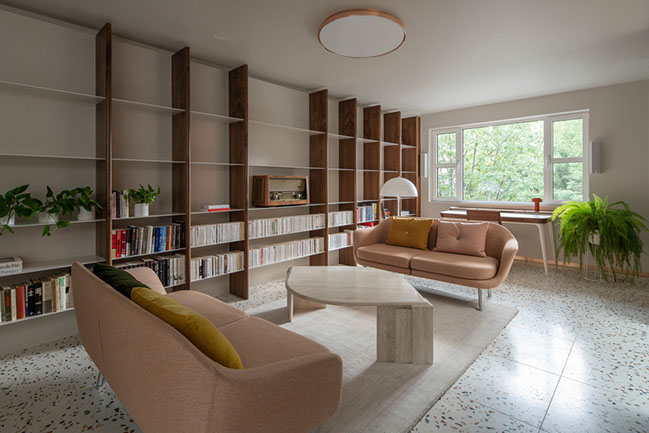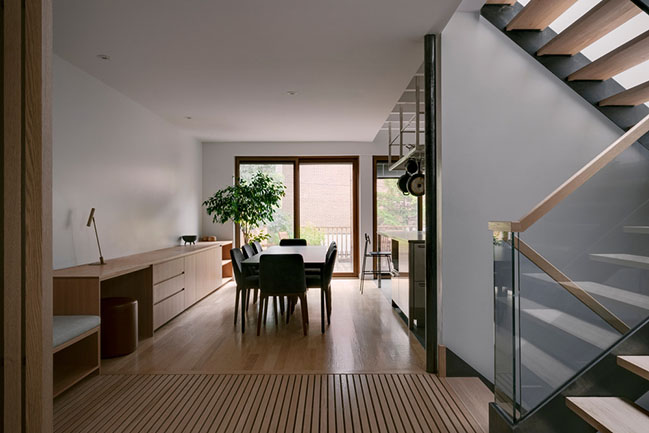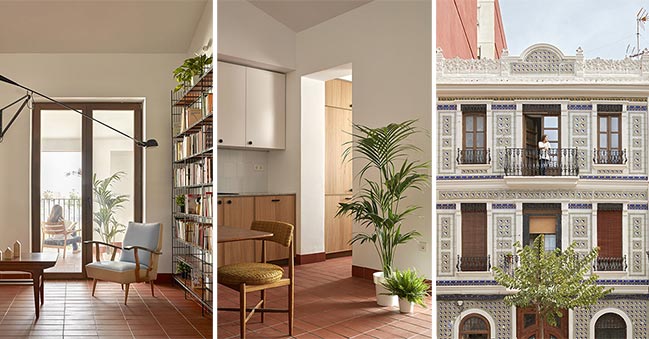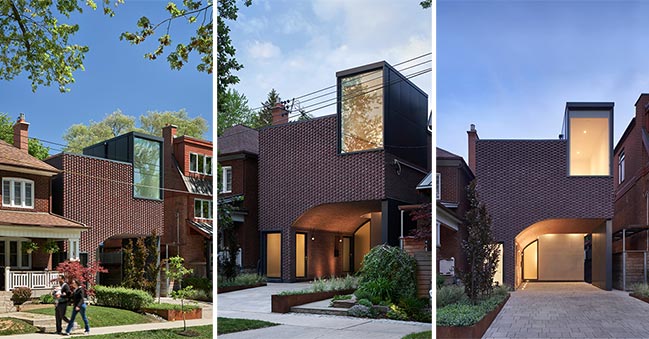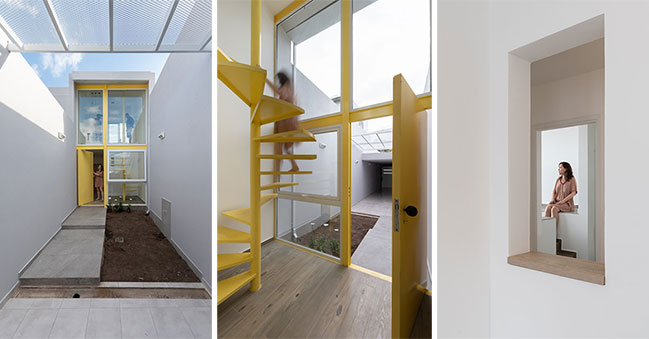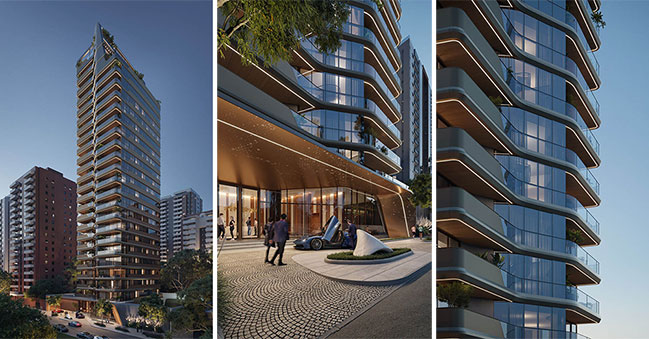06 / 18
2021
Its a mixture of Japanese courtyard house typology cross pollinated with the English mews house...
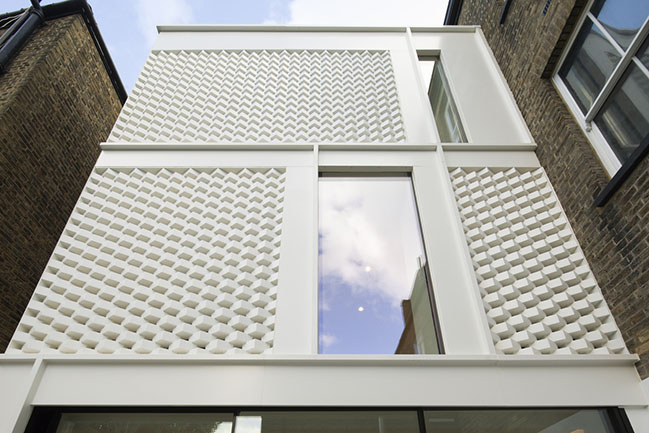
From the architect: Inspired by a mixture of an English Mews/Coach House commonly found in Hampstead & Highgate, North London mixed with the celebrated Japanese courtyard houses one finds in Tokyo, this development sees two new duplex homes built on the land that formerly belonged to the historic Bull and Last Pub.
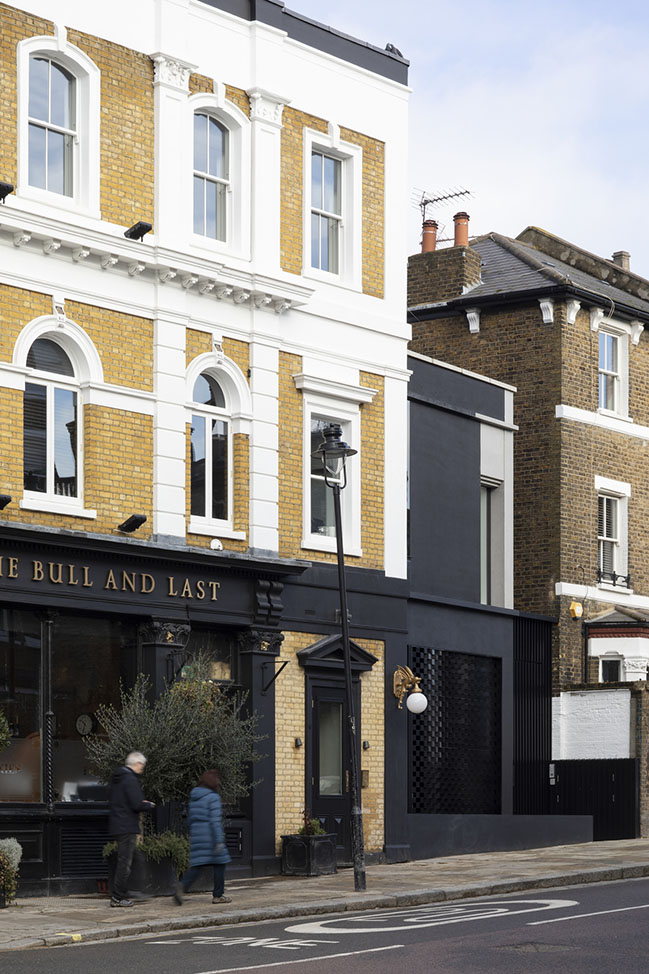
To gain approval for the scheme, we worked closely with Camden’s chief conservation design officer to develop a black clad street façade that takes ques from the existing pub architecture yet feels like its contemporary younger sibling, subservient to the older historic façade. To keep the front of the house private, a delicate privacy screen allows indirect views out but blocks direct views in, mimicking the movement of passers-by on the street. To the rear white clad privacy screens, more regular in form are set within a grid like façade, this privacy screening was developed to prevent overlooking from nearby neighbouring windows and the pub itself.
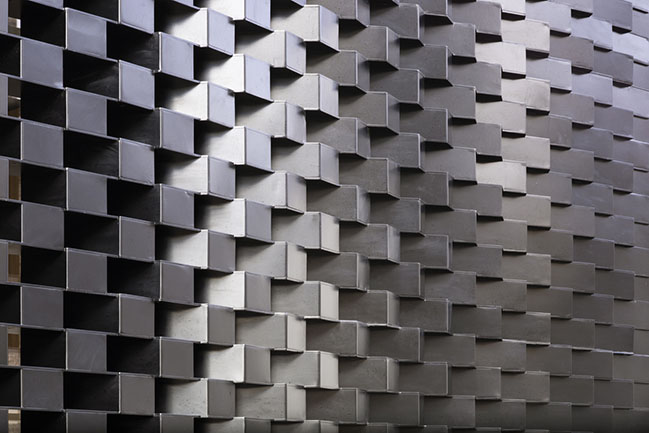
Other characteristic features from the historic pub that are incorporated into the design are the stepped concrete cornicing that marks the book-end of the building and sets it apart from its more traditional neighbours along the street.
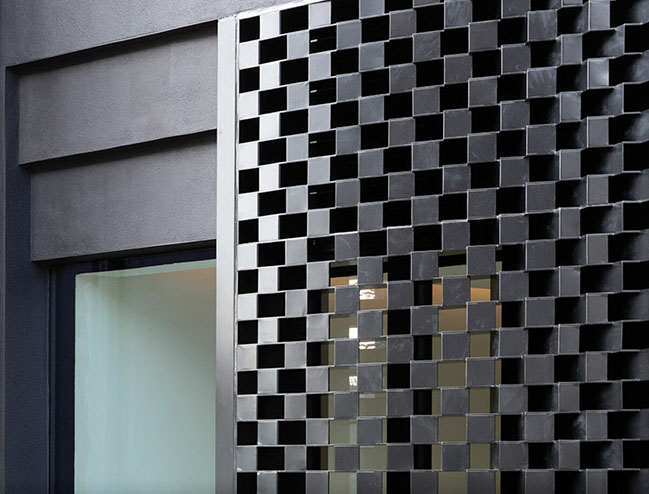
The entrance to both flats is positioned to the side of the building, through an oversized external gate which leads into an open-air courtyard. On entering the ground floor apartment one is greeted by a bespoke timber storage unit that wraps around a central pier and extends to form the kitchen. A unifying concrete floor continues to the rear courtyard which is accessed through slimline sliding doors. A staircase leads you downstairs to three bedrooms and sunken courtyard.
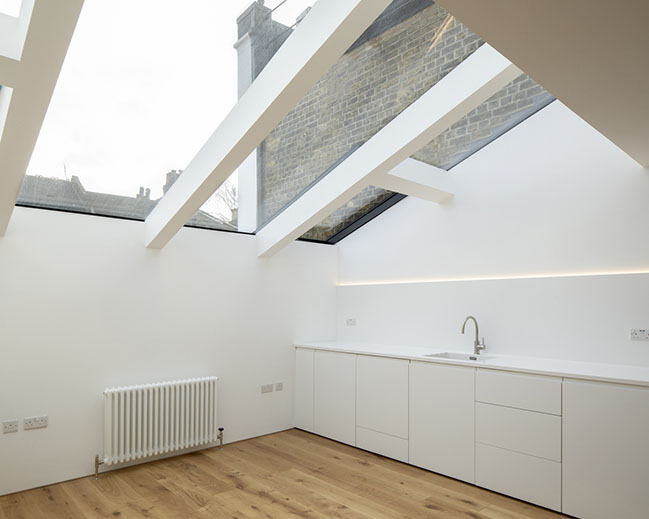
The upper apartment features two bedrooms on the first floor with a bespoke timber staircase that extends into a glass triple height space leading you up to the second floor. This houses the kitchen and living spaces and is set below a vast sloping ceiling of rooflights that look onto the street and up to the existing pub. At night one can dine under the sky. To the rear, large folding doors set behind the privacy screens offer ventilation and views out to the rear gardens beyond.
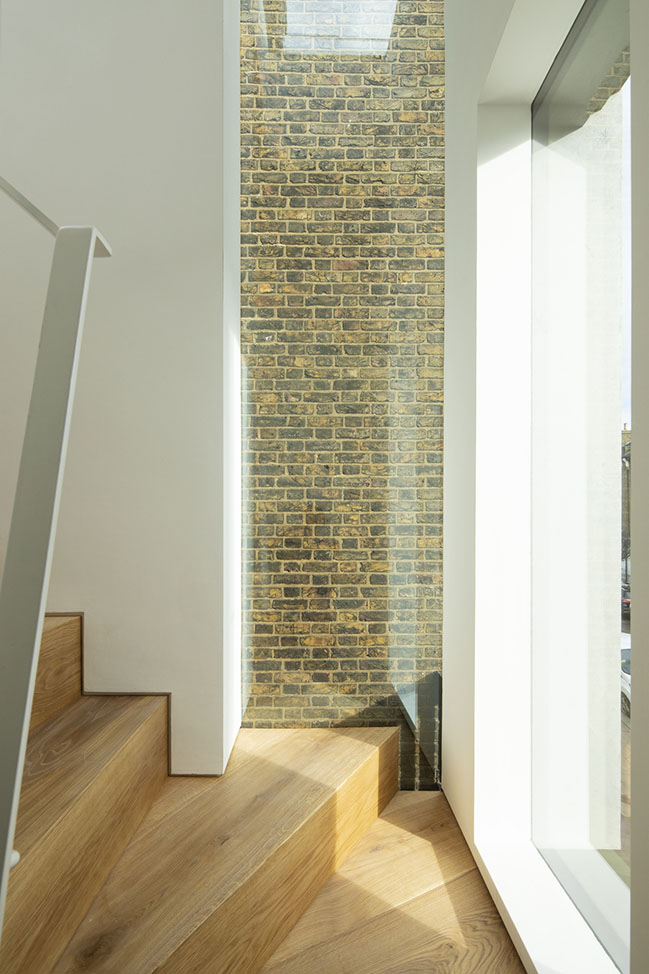
Architect: The DHaus Company
Location: London, UK
Year: 2021
Project size: 150 sqm
Site size: 50 sqm
Photography: Richard Chivers
YOU MAY ALSO LIKE: Defoe Road by Paper House Project
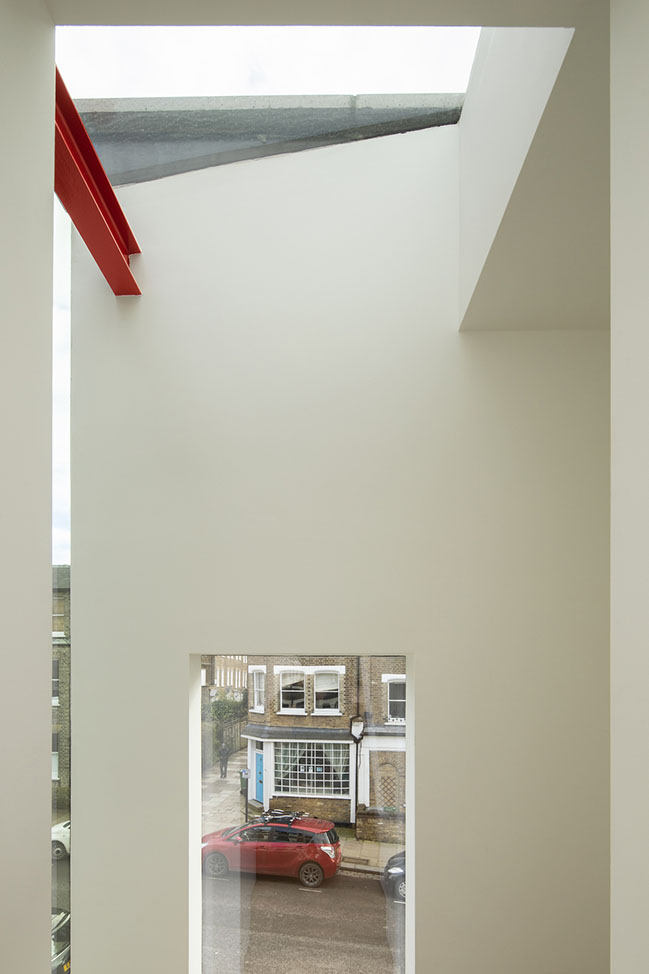
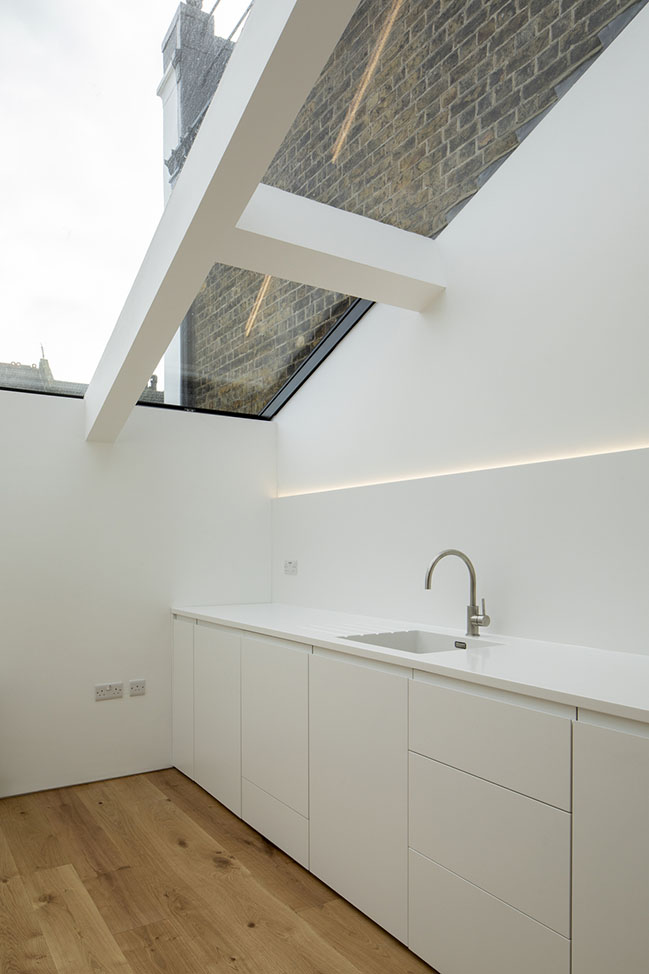
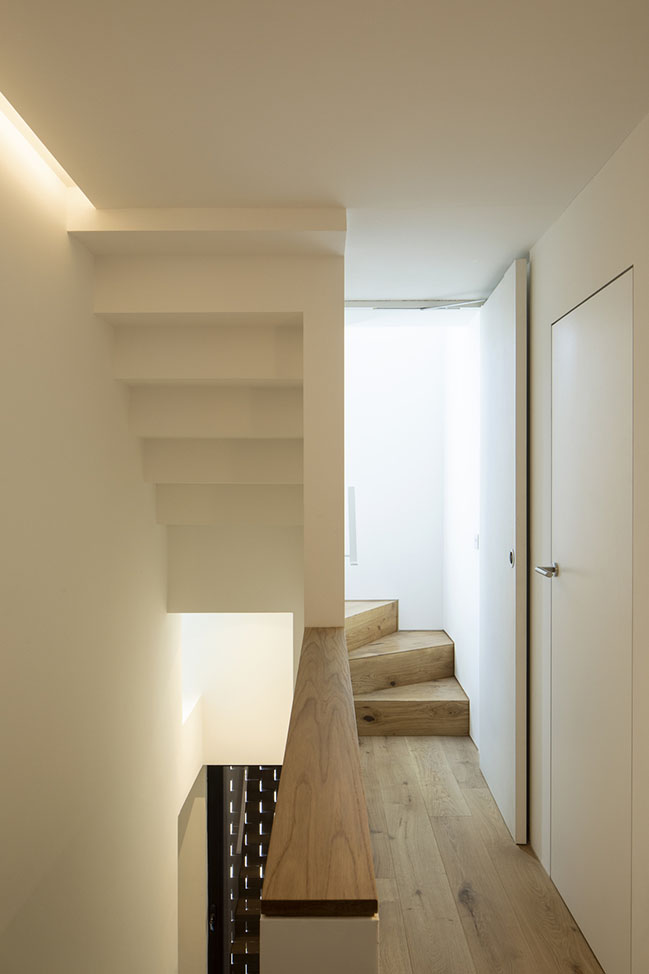
YOU MAY ALSO LIKE: Elfort Road House by Amos Goldreich Architecture
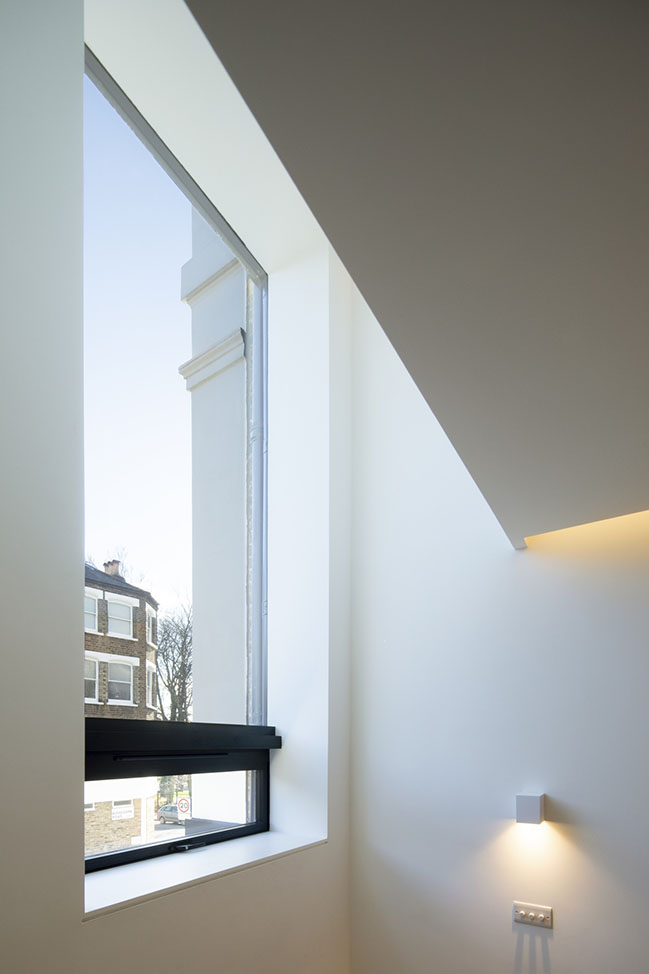
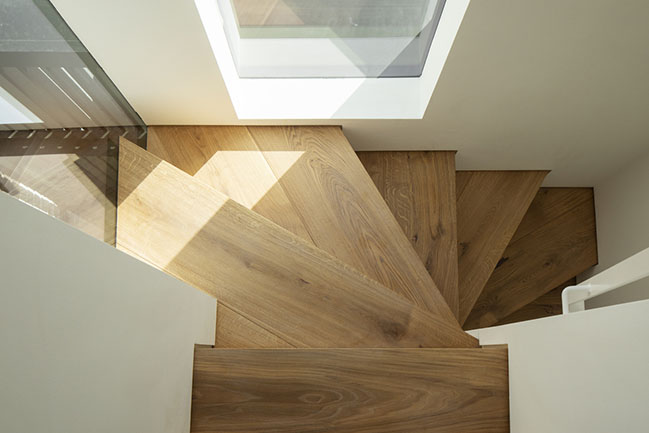
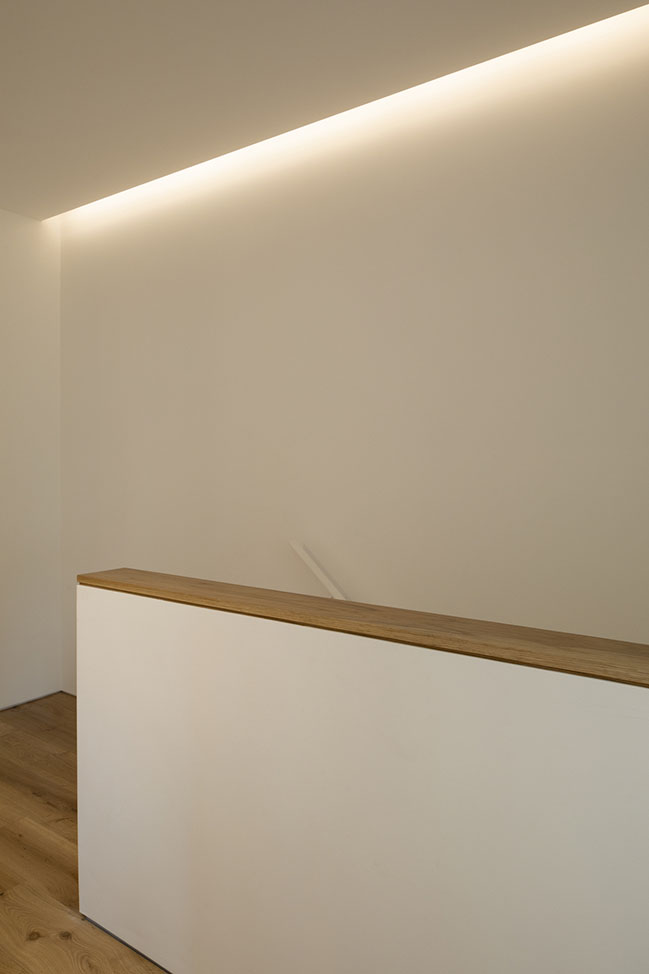
YOU MAY ALSO LIKE: Algiers Road by Gruff Ltd
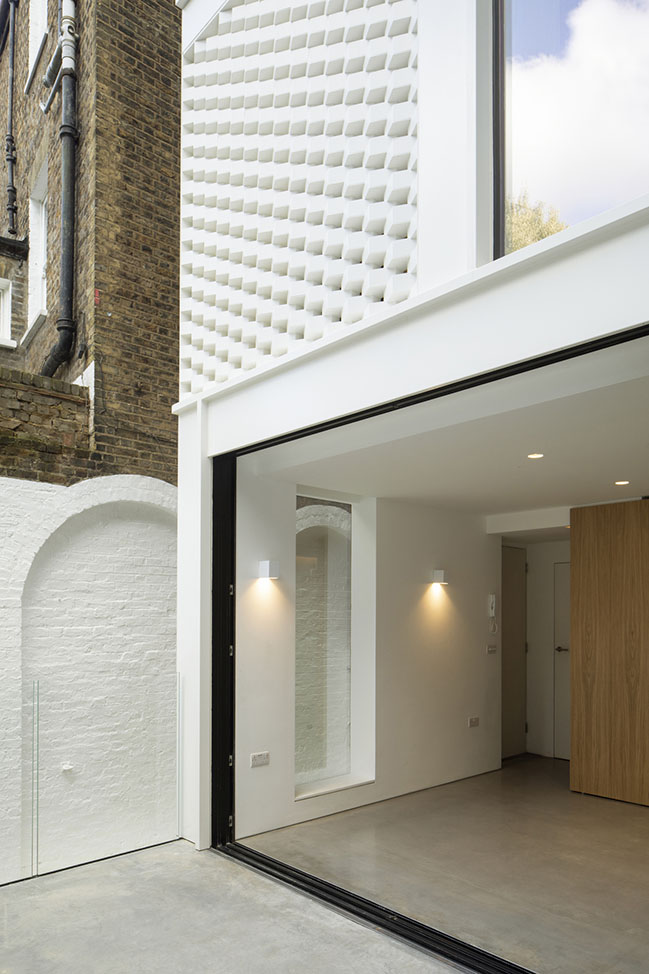
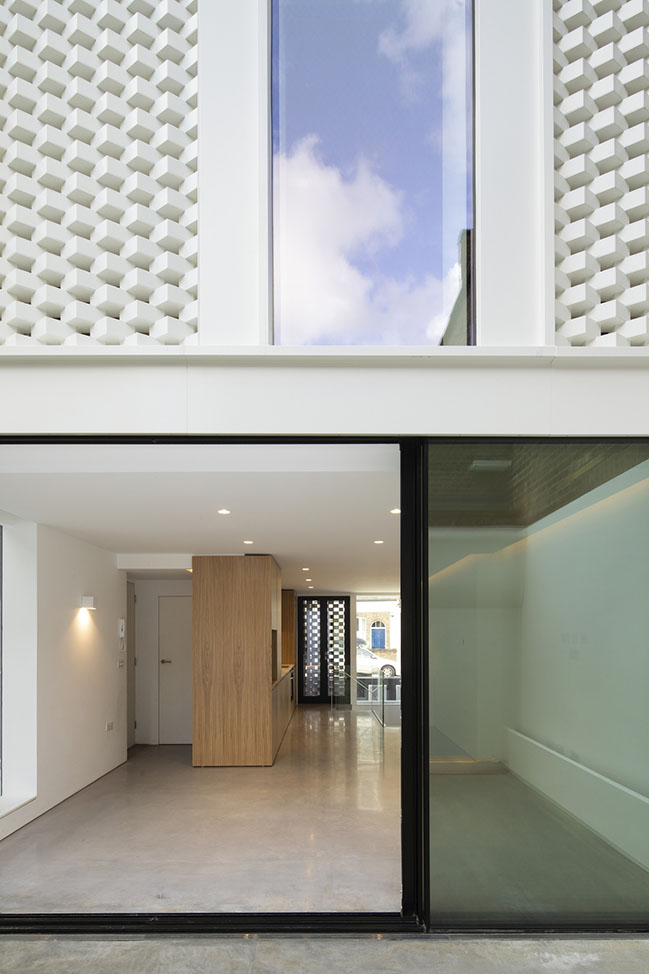

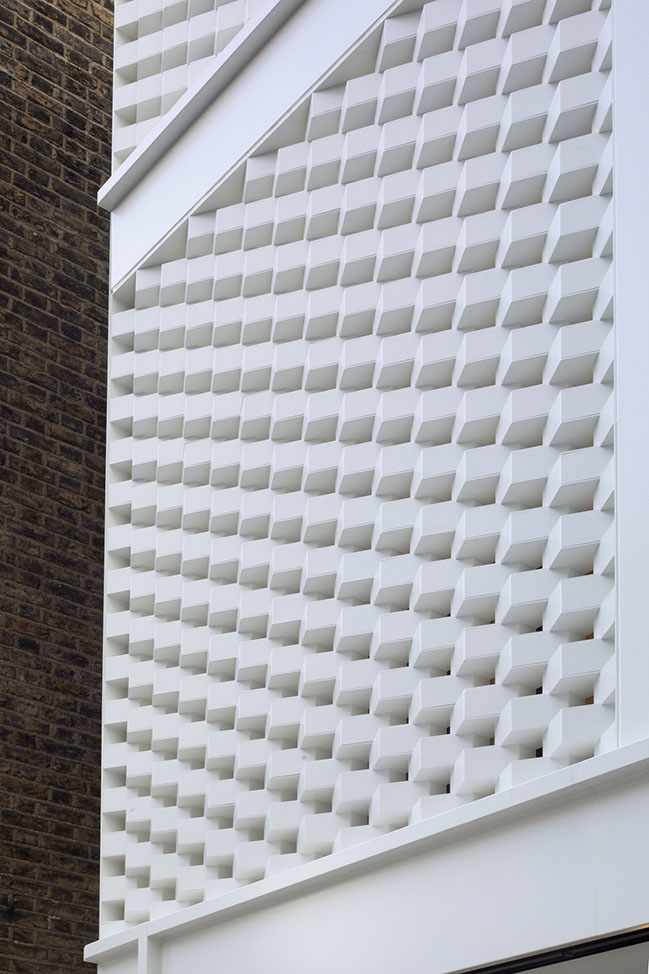
YOU MAY ALSO LIKE: The Stiles Road in Dublin by Architectural Farm
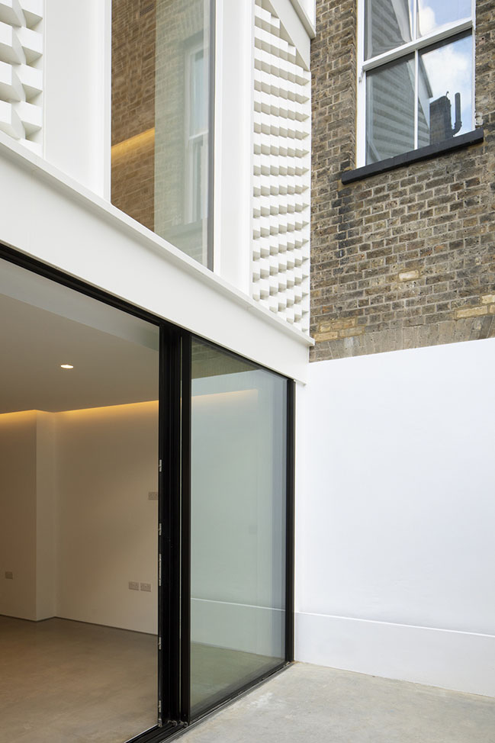
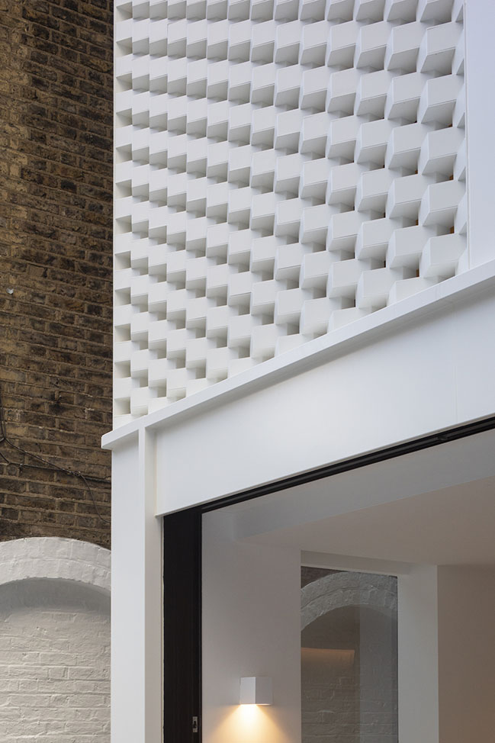
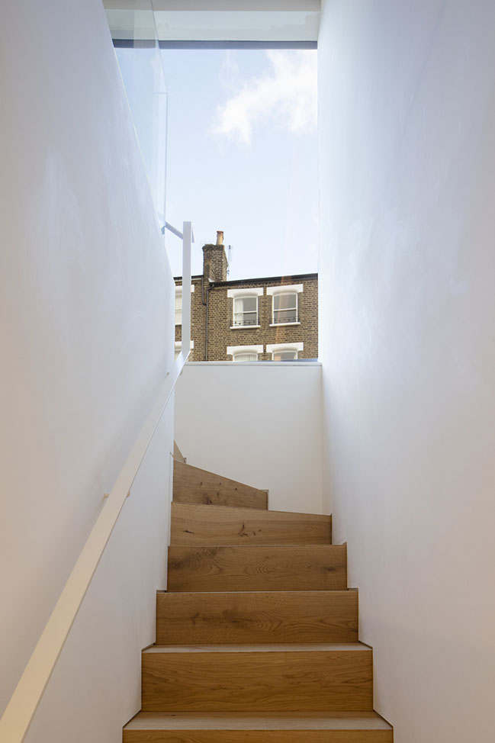
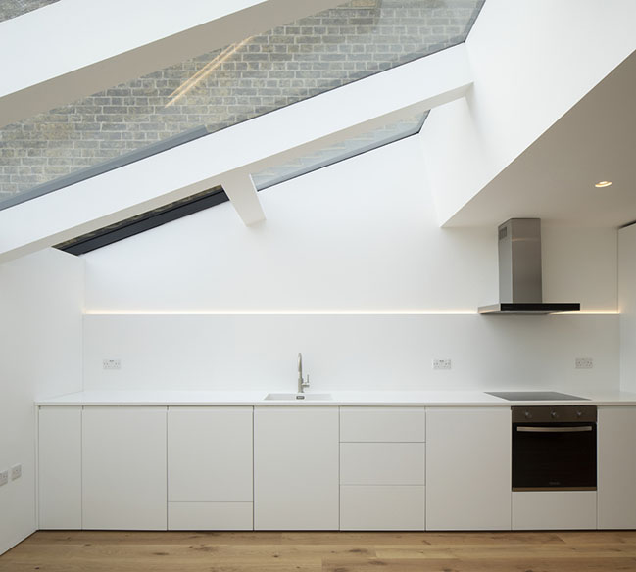
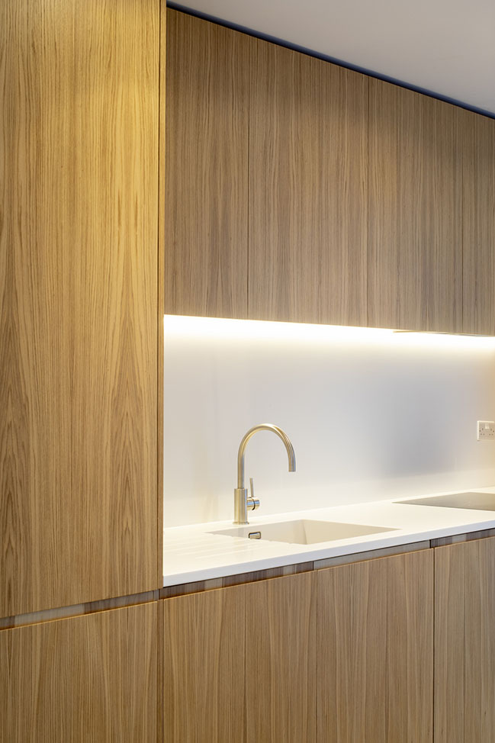
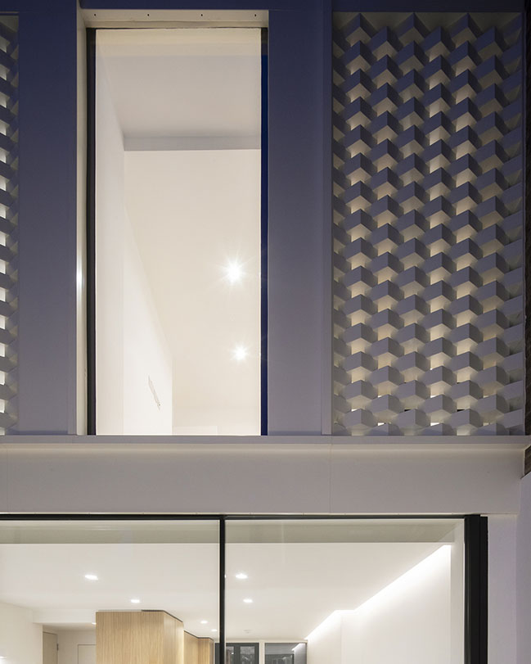
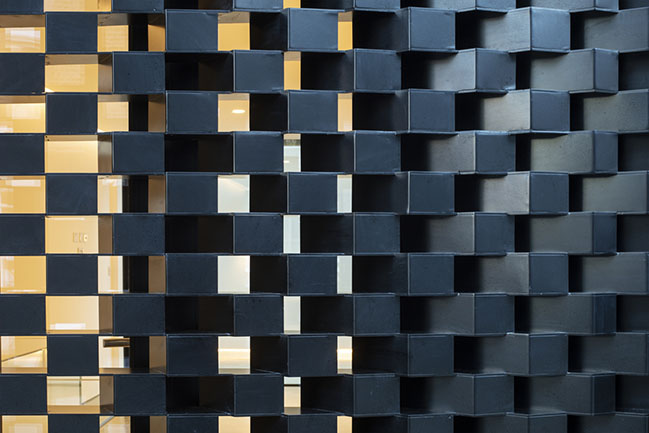
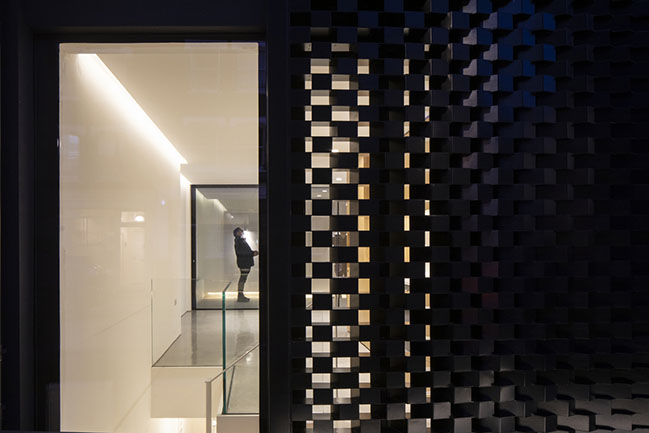
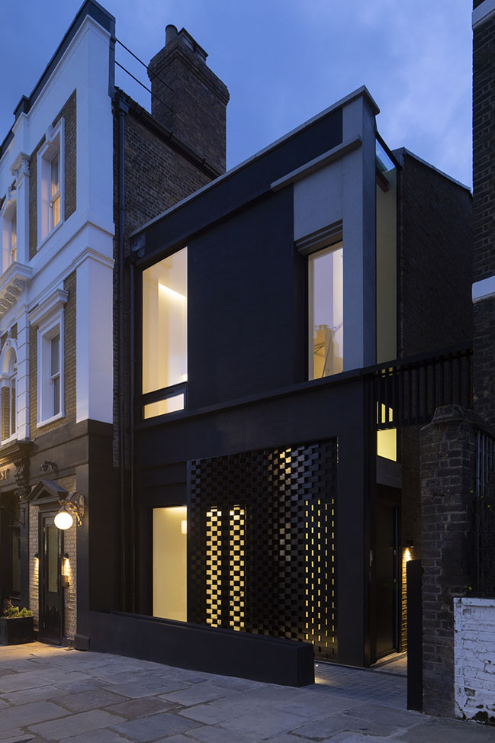
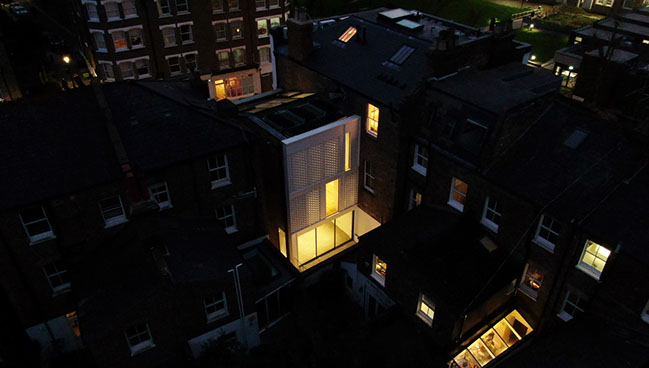
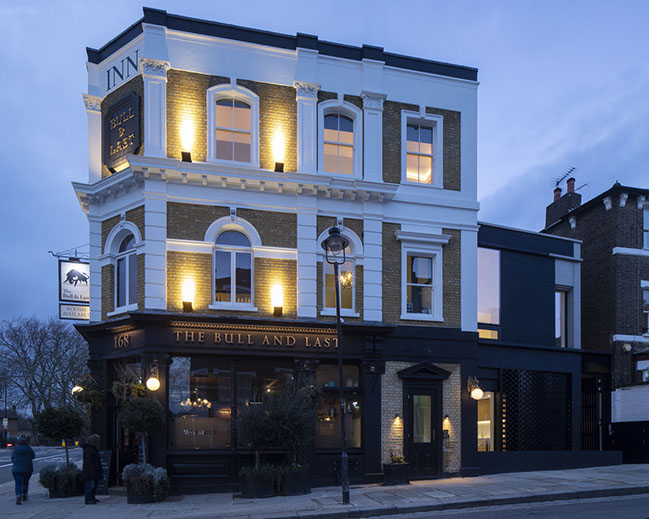
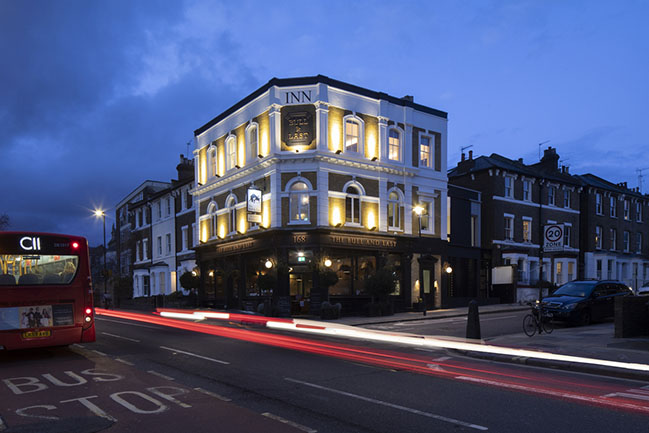

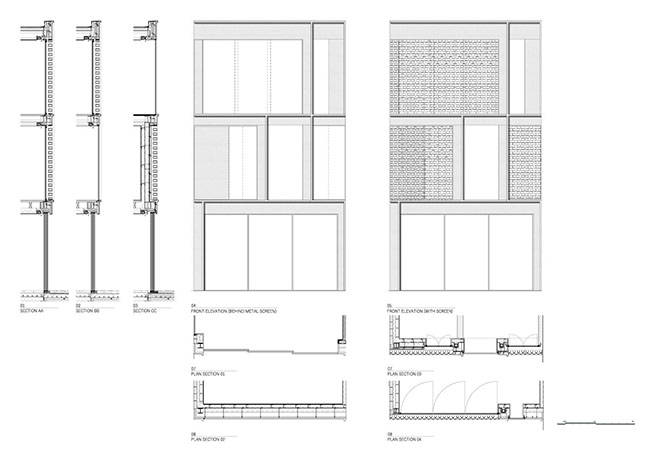
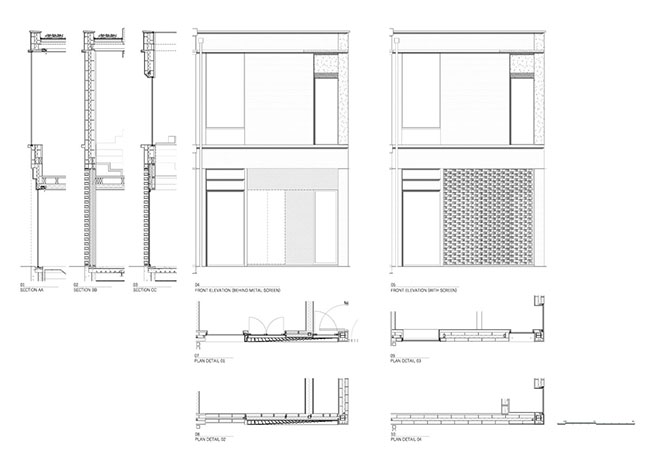
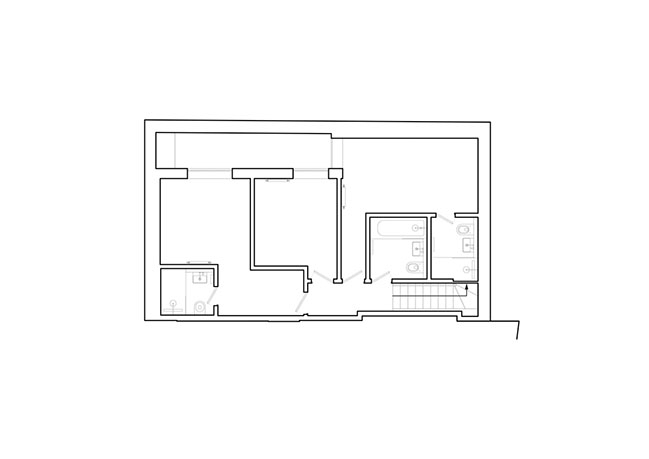
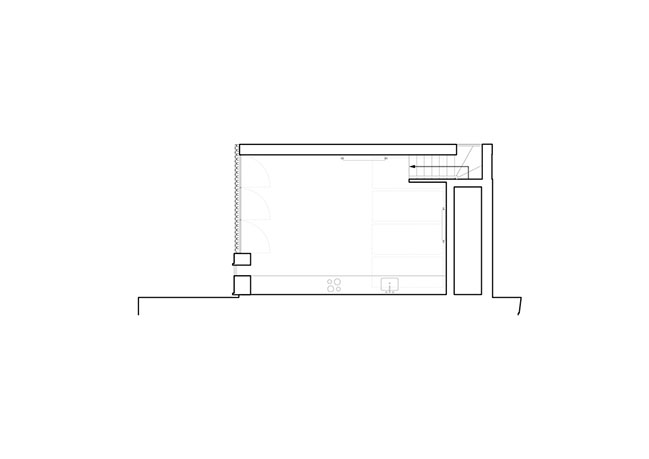
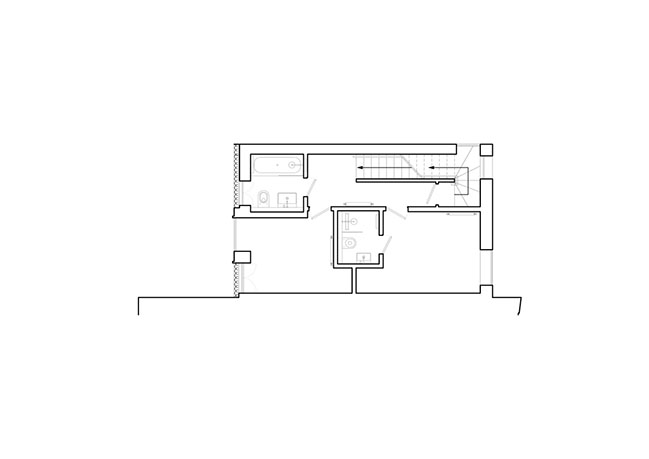
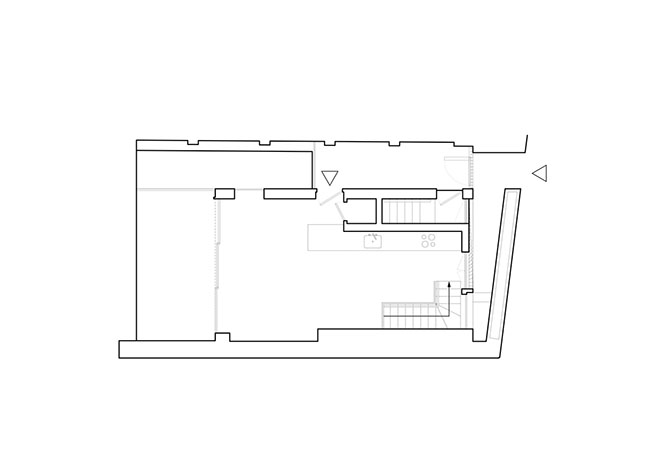
Woodsome Road, Mews Houses by The DHaus Company
06 / 18 / 2021 This development sees two new duplex homes built on the land that formerly belonged to the historic Bull and Last Pub...
You might also like:
