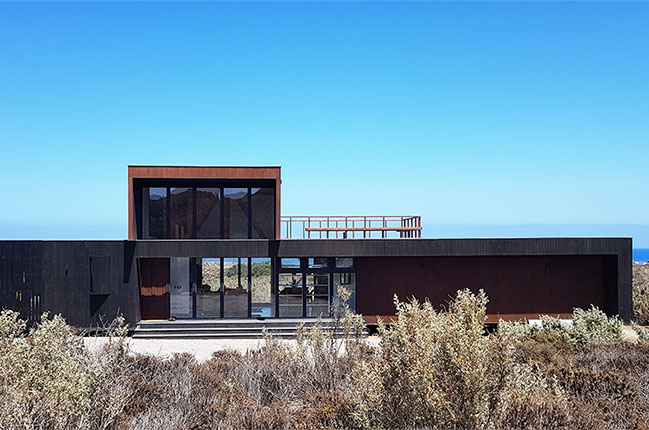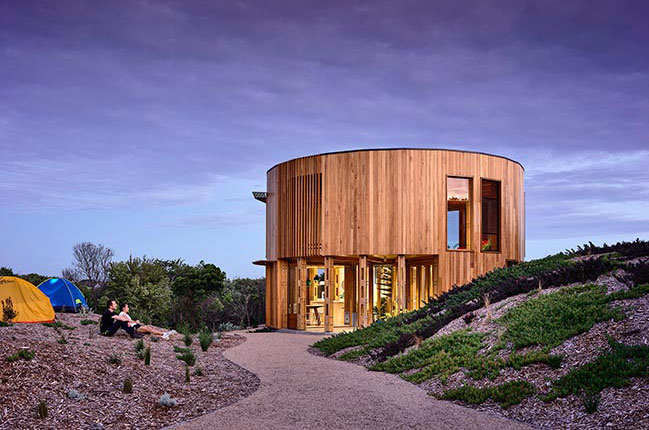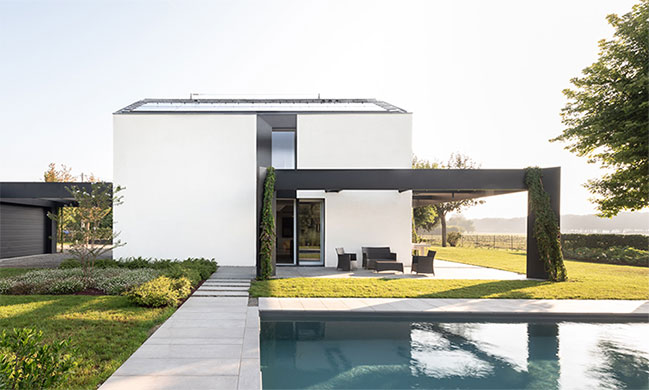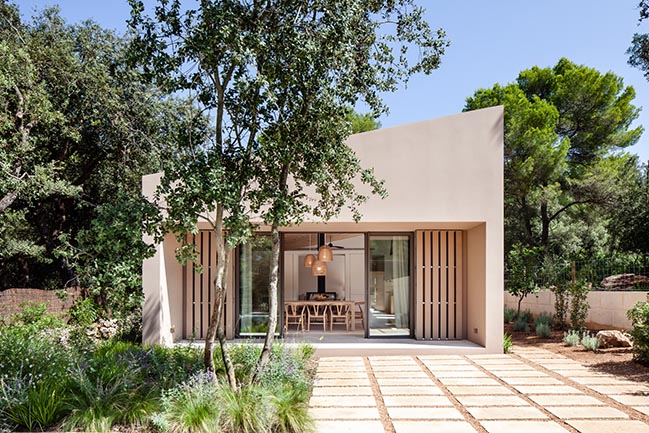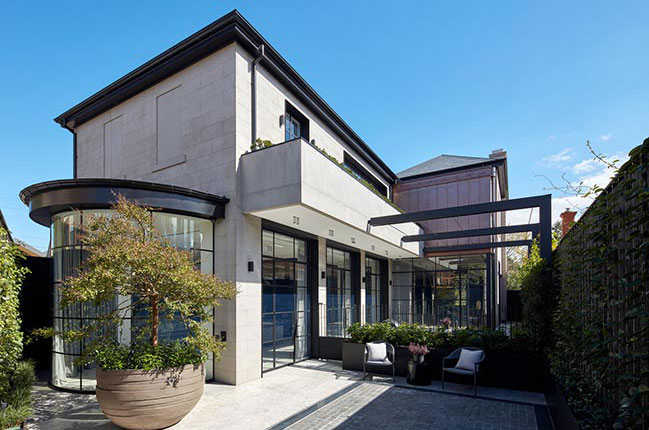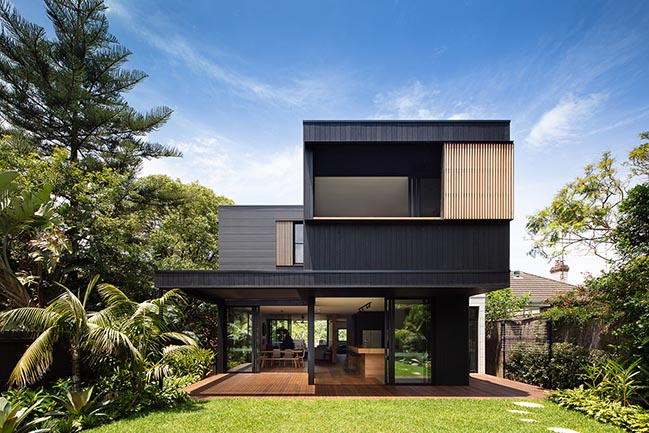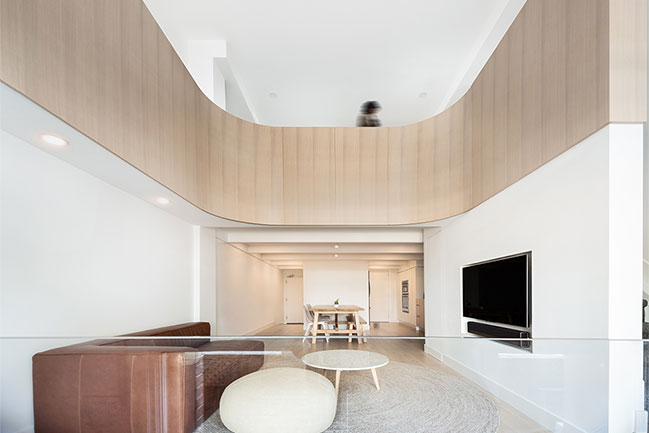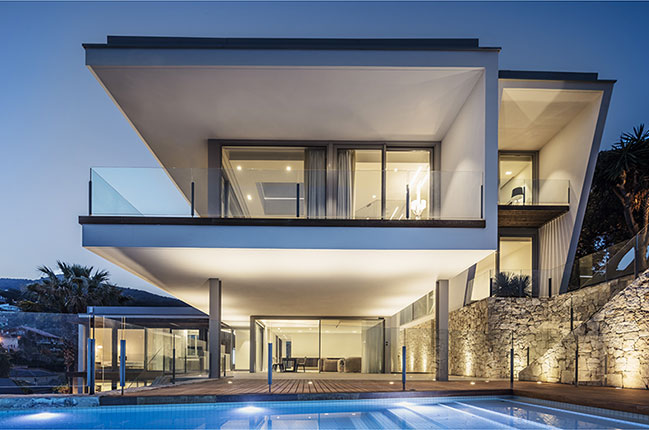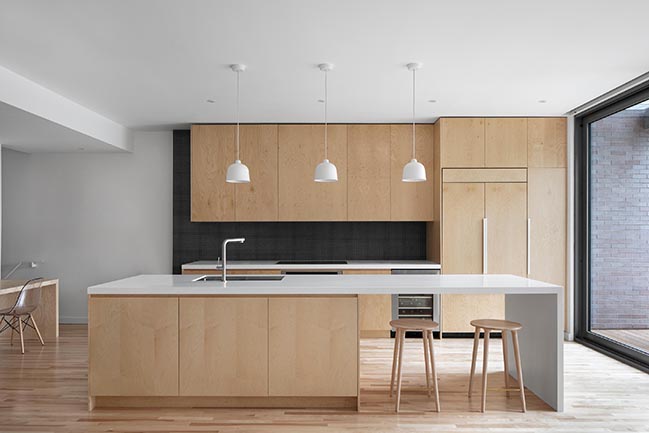02 / 05
2019
House AD-01 by Díaz Fernández Architects
Developing a project in the middle of the desert was the challenge of this assignment, which required both Architecture and Construction by Díaz Fernández Architects
02 / 04
2019
St Andrews Beach House by Austin Maynard Architects
Less than five metres in radius, St Andrews Beach House is an object in the landscape. A Euclidean form set amongst the rough and sandy terrain it provides - in modest form - everything you would need and want in a beach shack.
02 / 04
2019
HHCR House in Corticella by Studio NatOffice
The country house is anchored to the horizon line, where the bank of the Tresinaro torrent stands as background and scene of the environmental field
02 / 04
2019
RiM House by RMarquitectura
The RiM House is located a few meters from the sea on the north coast of the island of Mallorca. The plot is located in a wooded area with pines, holm oaks and wild olive trees
02 / 03
2019
Princes Hill by Christopher Elliott Design
Christopher Elliott Design drew inspiration from Nordic inspired European interiors that celebrate the old in a restrained modern context. The harmonious junction of the black
02 / 03
2019
Project Tamarama by Modscape
Located just a few minutes' walk from the beach, this elegant home in Tamarama, NSW is beautifully detailed to create a sophisticated, functional, light-filled family home
02 / 02
2019
Pape Loft in Toronto by StudioAC
The Pape Loft exists inside of a converted church in the east end of Toronto. The result of this conversion is major variation from unit to unit, most of which are multi-story loft...
02 / 02
2019
VN House in Barcelona by Guillem Carrera
Alella is a municipality located between the Mediterranean Sea and the coastal mountain range: in a relatively short distance, the orography of the territory rises from the sea...
02 / 01
2019
Des Erables residence by _naturehumaine
The project consists of the transformation of a Montreal duplex into a single-family house. The architectural concept is build around a new staircase that joins the existing building
