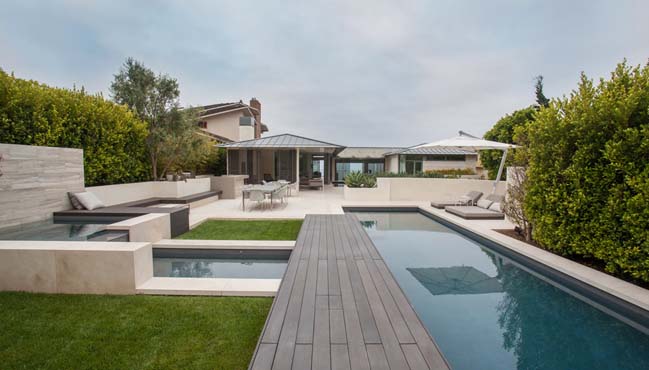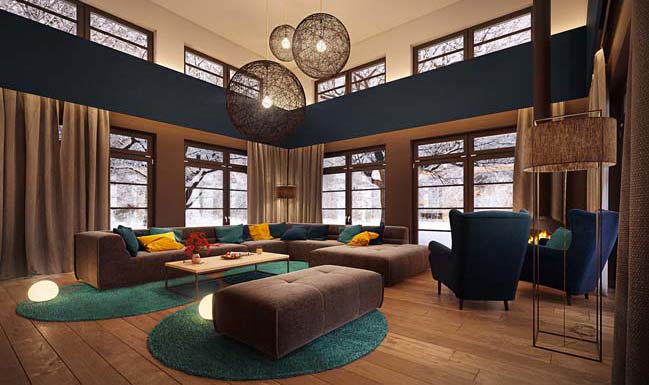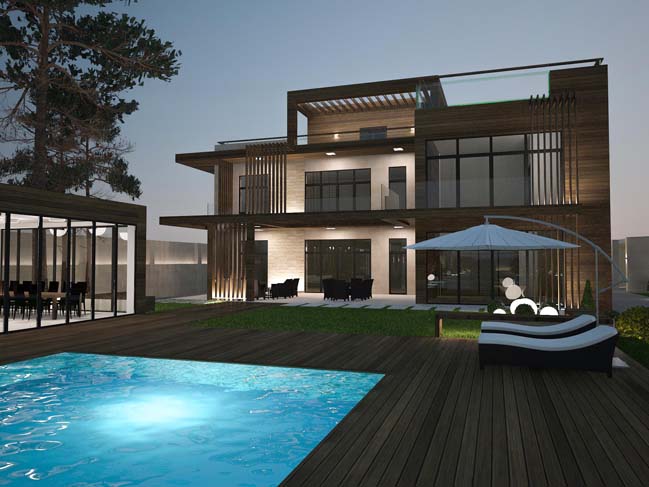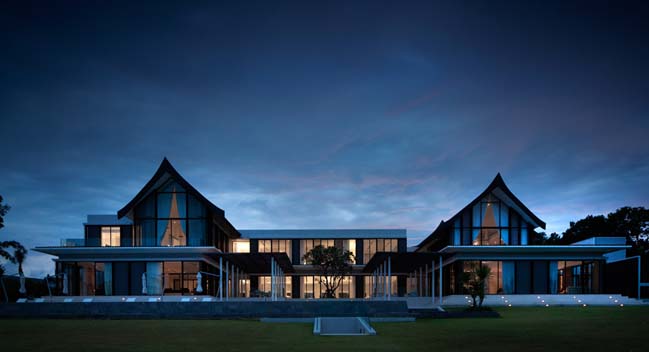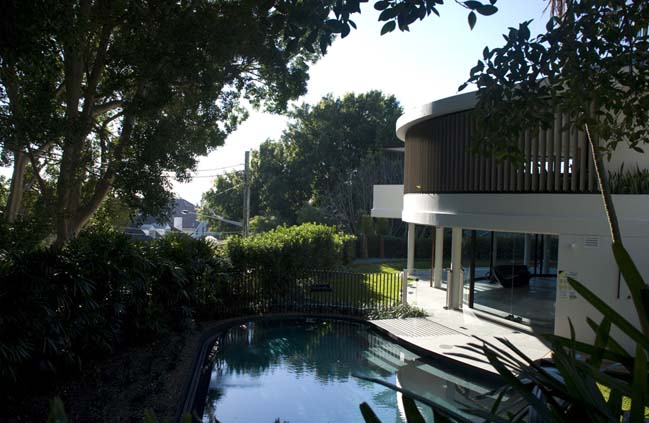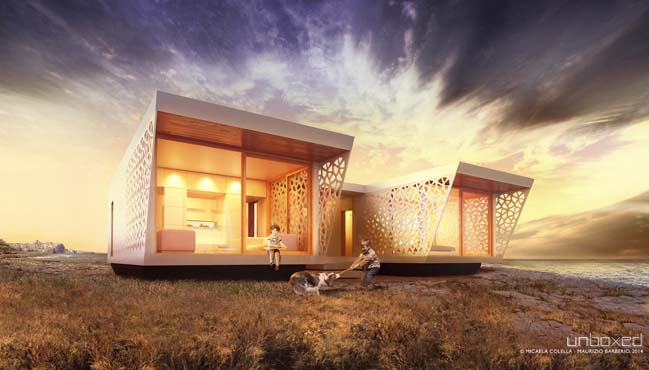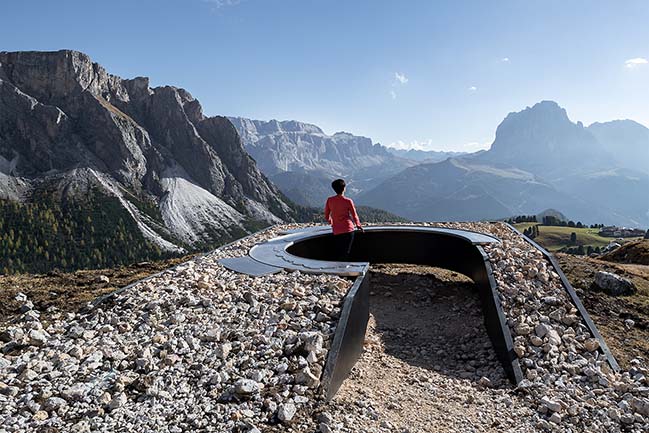08 / 11
2015
Küsnacht Villa is an unique futuristic house in Zurich, Switzerland. The villa was designed by Zaha Hadid Architects which including 2 dwellings within a unified whole, providing stunning views of snow-capped alpine peaks and the Lake of Zurich.

From the architects: In every aspect of the structure and supporting landscape, the Zaha Hadid ‘signature’ is unmistakable. Internal and external spaces are organically integrated. Floors fold seamlessly to become walls, walls following this pattern to form ceilings.
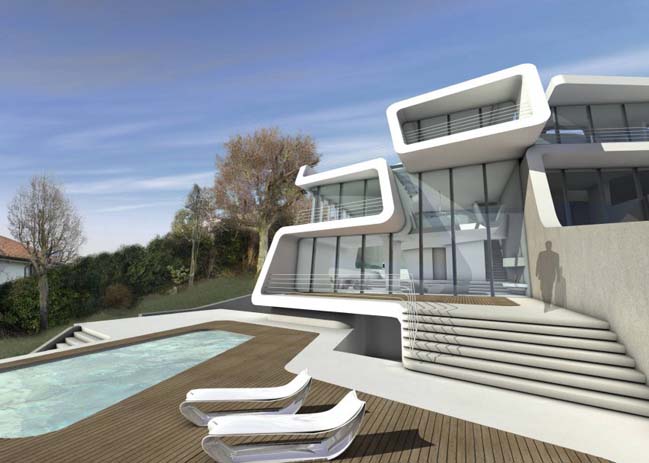
The structure constitutes an active, three-dimensional network, forming defined zones – often perceived as enclosed spaces, but in reality opening up organically to the landscape outside. Open galleries run throughout the building, adding to its fluency and providing numerous vantage points from which to experience internal features and external landmarks.
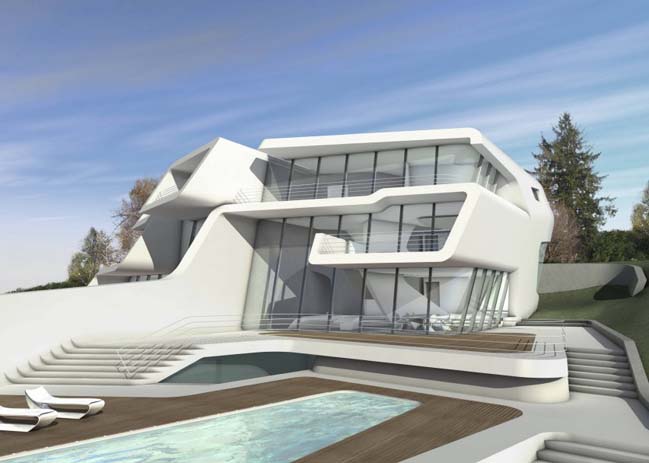
This elegant construction is underscored by many seamless transitions – from open to closed areas in particular. Terraces and other elements protrude irregularly, combining with sloping front and back facades to amplify the building’s enormous dynamism and motion.
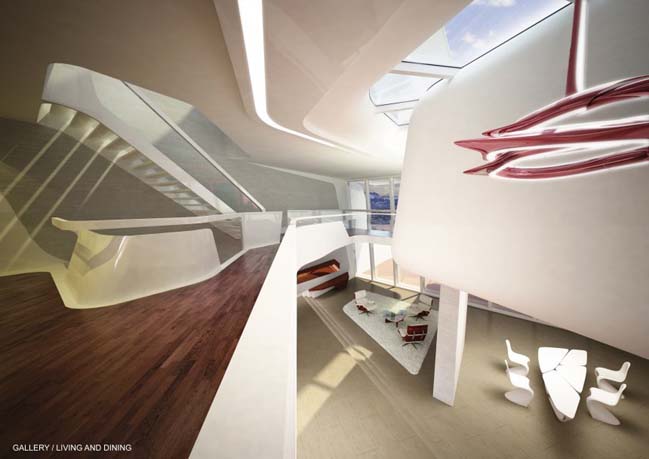
Despite its imposing proportions, Villa Kusnacht is light and transparent, its ceiling to floor windows opening onto magnificent views. Within, over five levels, 1000 square metres are provided, with five master bedrooms, flexible living spaces, sauna, swimming pool and spaces to house gym and home cinema.
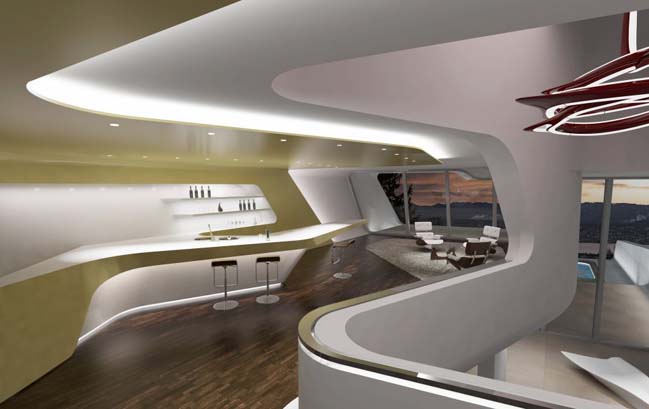
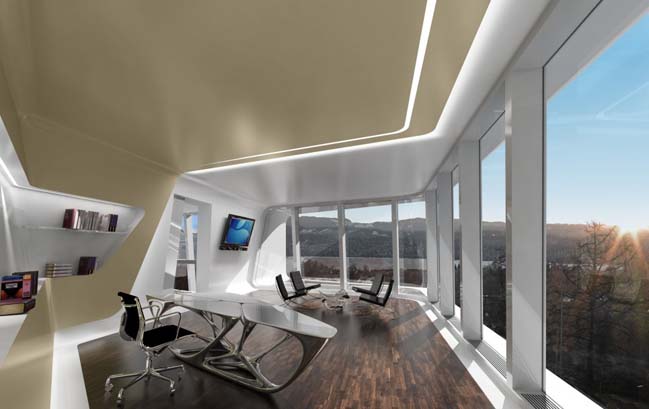
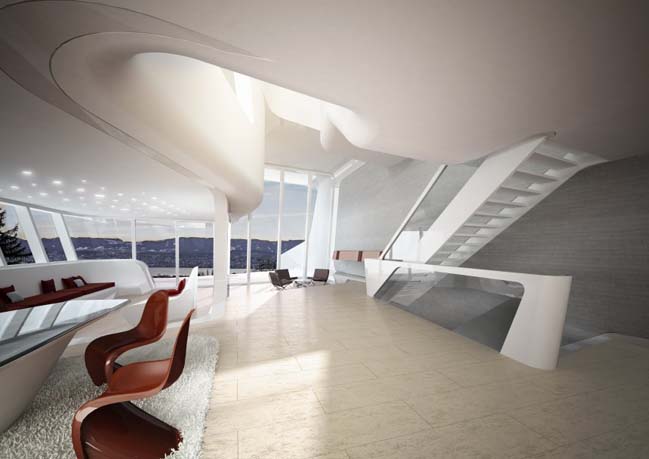

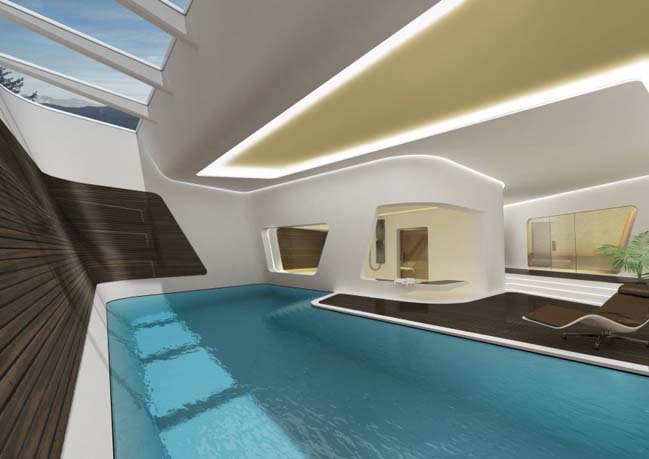
> Nassim Villas: Luxury Futuristic Houses By Zaha Hadid
> White Futuristic Penthouse By Latysheva Maria
view more futuristic houses
Futuristic house by Zaha Hadid Architects
08 / 11 / 2015 Küsnacht Villa is an unique futuristic house in Zurich, Switzerland. The villa was designed by Zaha Hadid Architects which including 2 dwellings within a unified whole
You might also like:
Recommended post: Bella Vista II by Messner Architects
