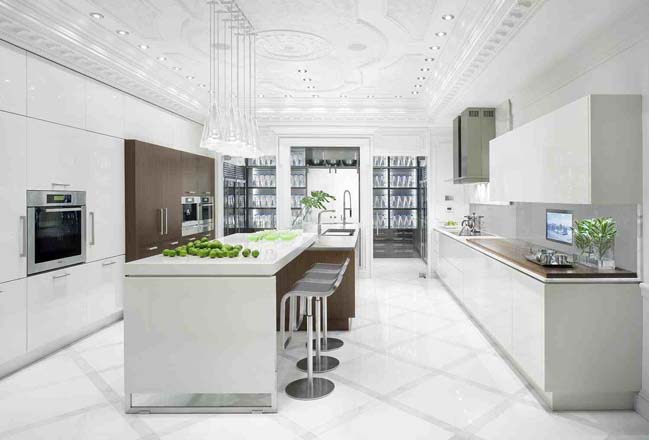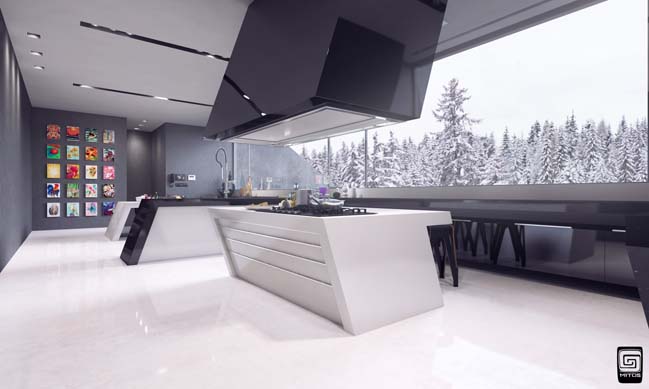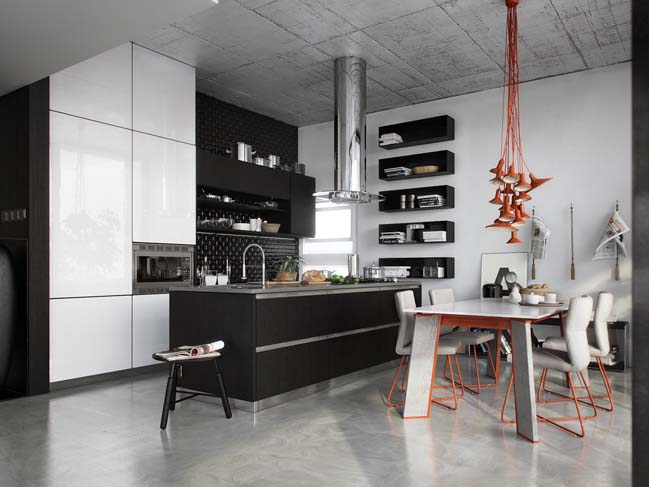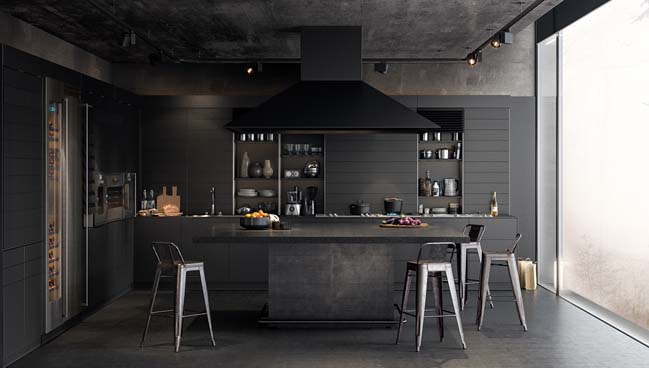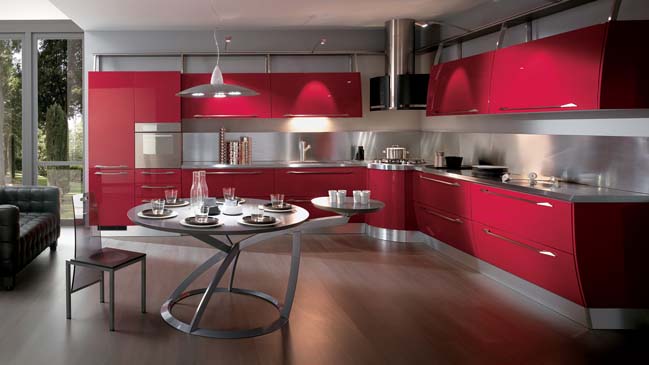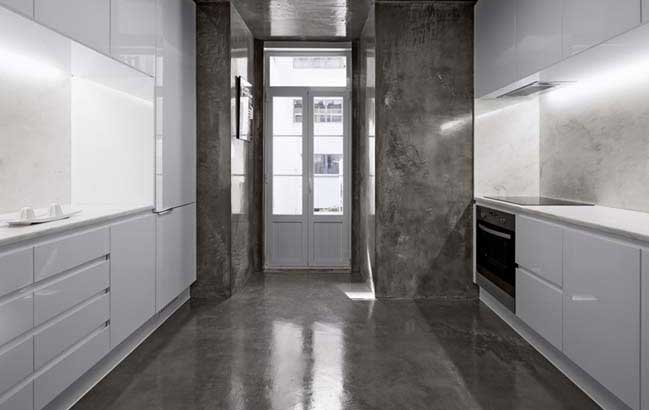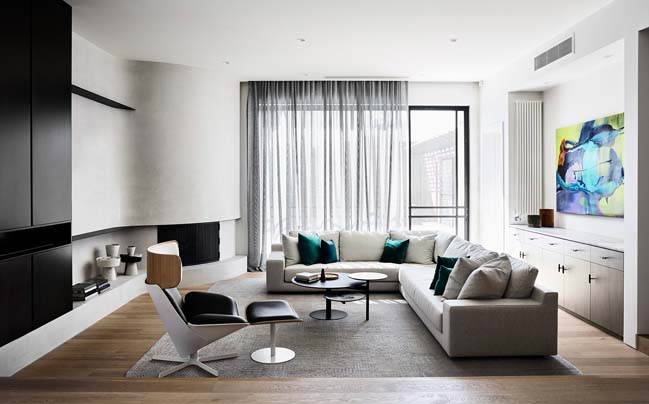03 / 13
2018
Architect Chris Bailow of Bailow Architects used an open concept with traditional details to craft a perfect space for the young family to grow and live. Using reclaimed materials helped to blend the classic style of the existing home with the newly updated spaces.
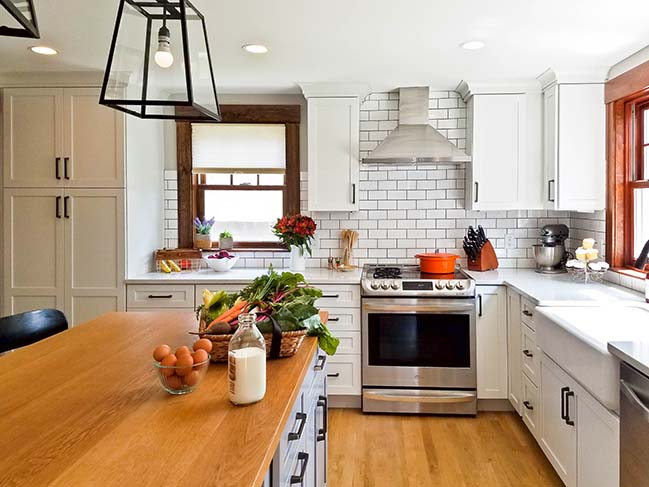
Architect: Bailow Architects
Location: Natick , United States
Year: 2017
Photos © Bailow Architects
A growing family had reached capacity at their charming craftsman style bungalow in Natick, Massachusetts. Having fallen in love with their neighborhood and community they choose to create a renovation and addition that almost doubled the size of their home and gave them the transitional style that fit there classic aesthetic and modern lifestyle.
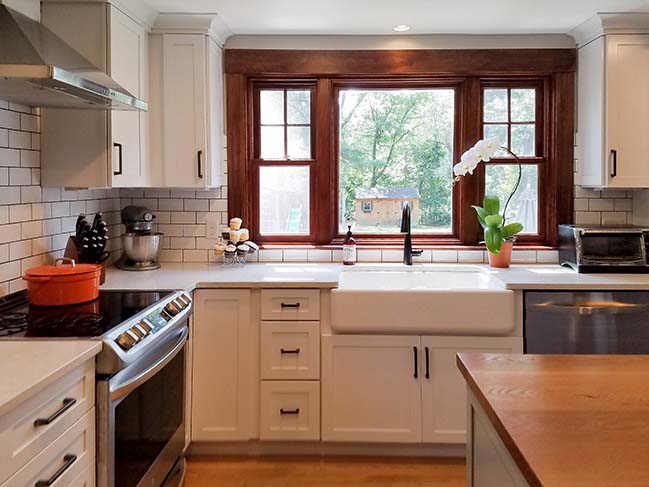
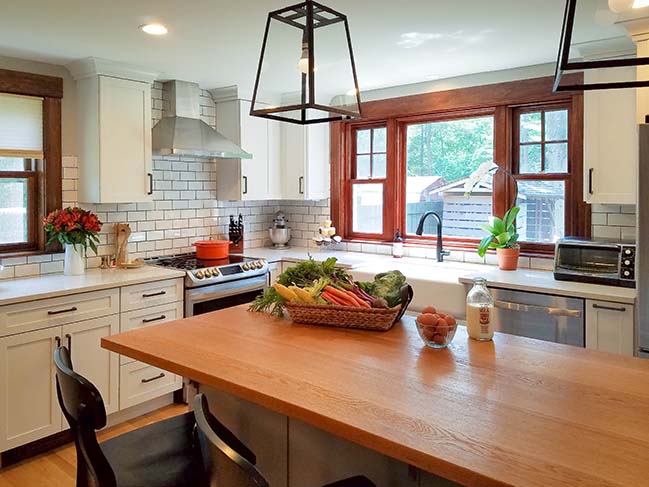
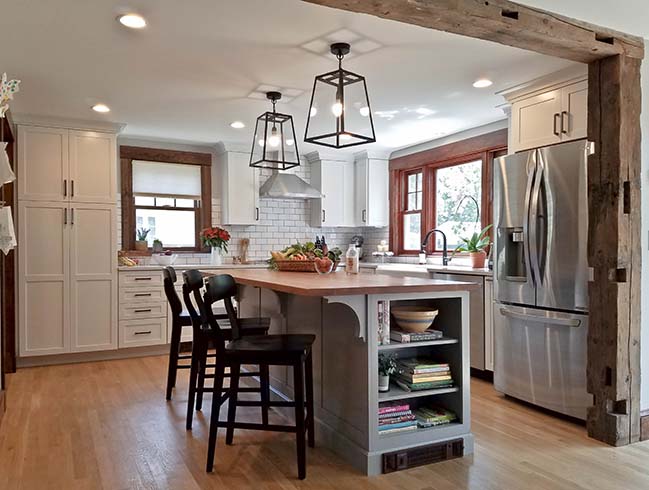
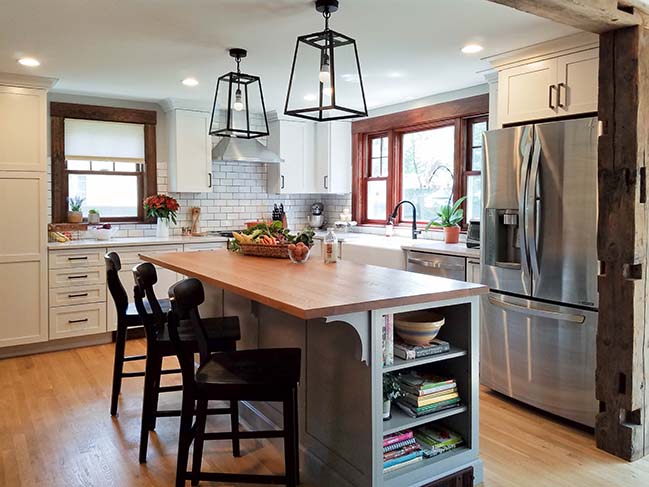
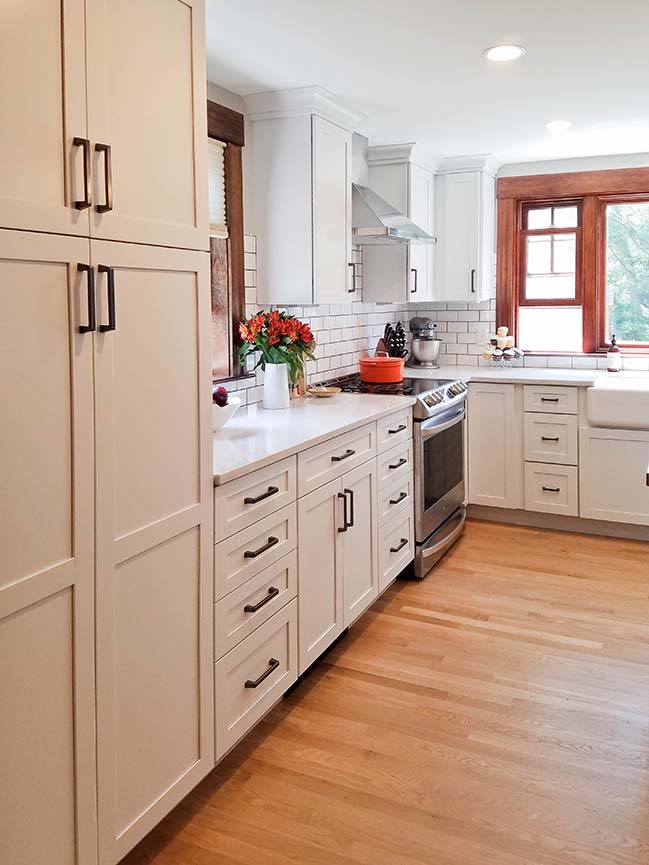
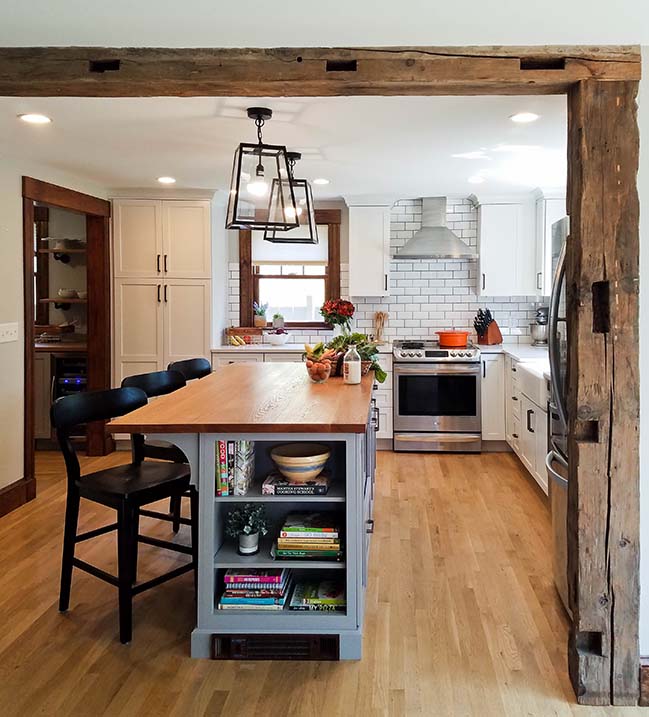
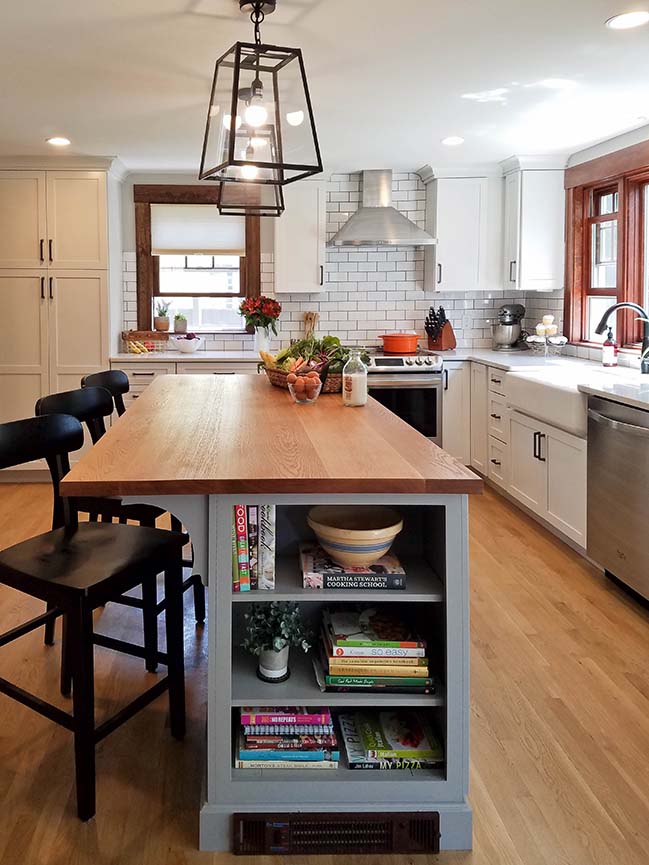
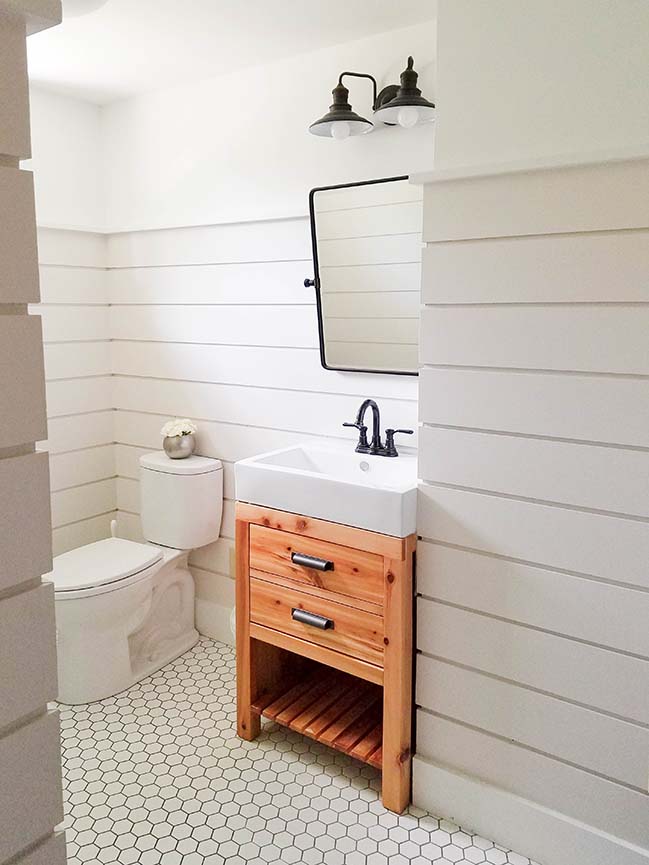
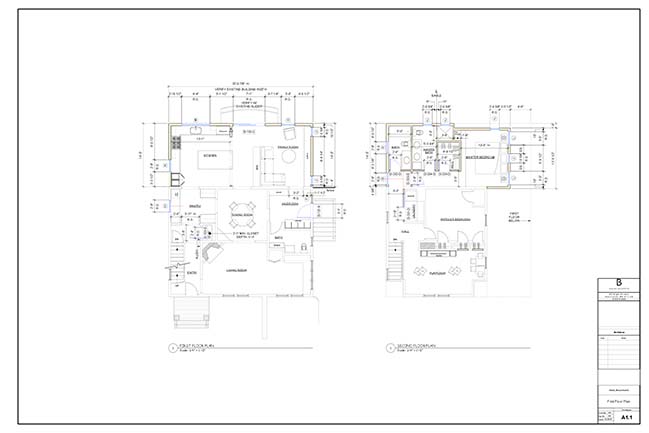
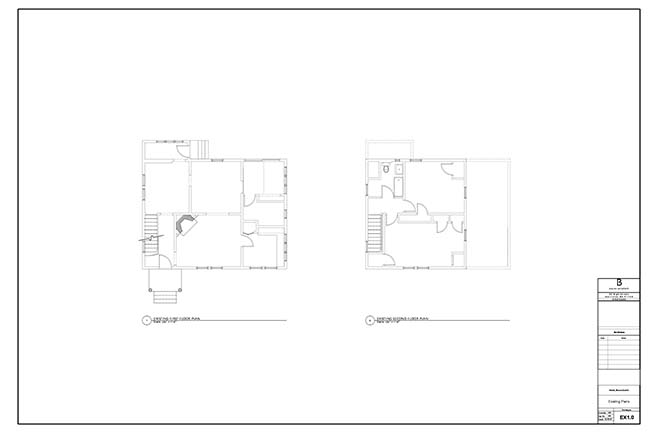
Transitional Farmhouse Kitchen by Bailow Architects
03 / 13 / 2018 Architect Chris Bailow of Bailow Architects used an open concept with traditional details to craft a perfect space for the young family to grow and live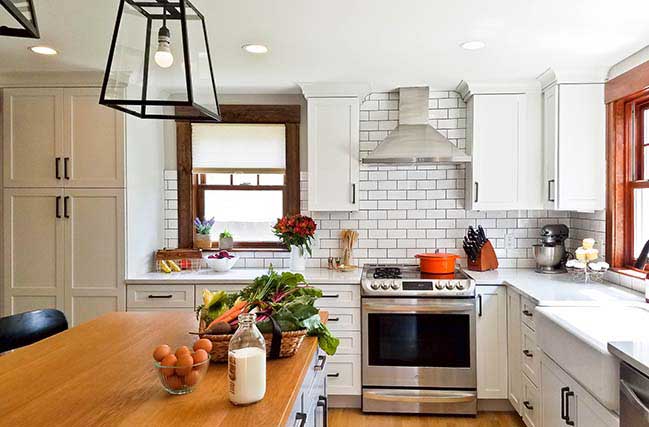
You might also like:
Recommended post: DRF Residence by Mim Design
