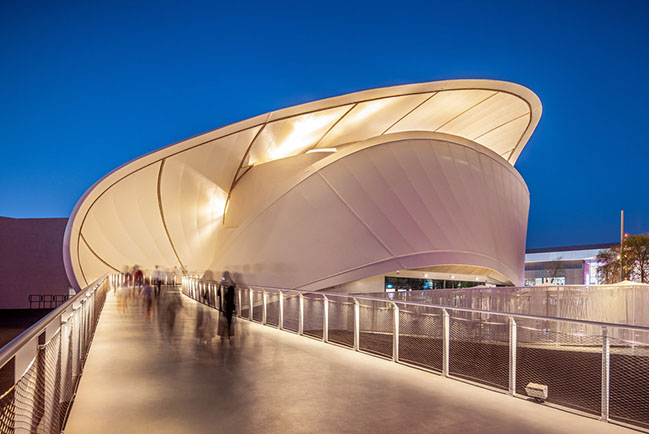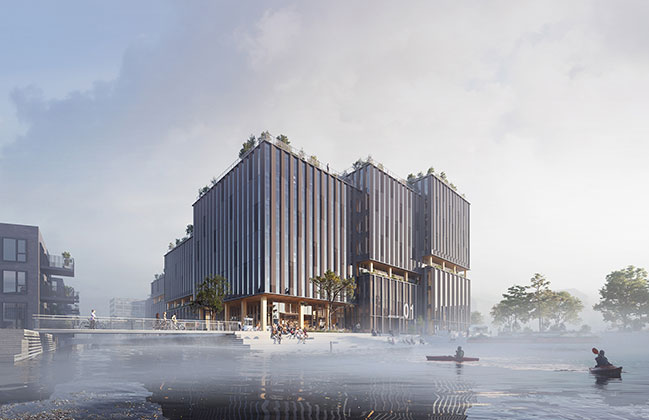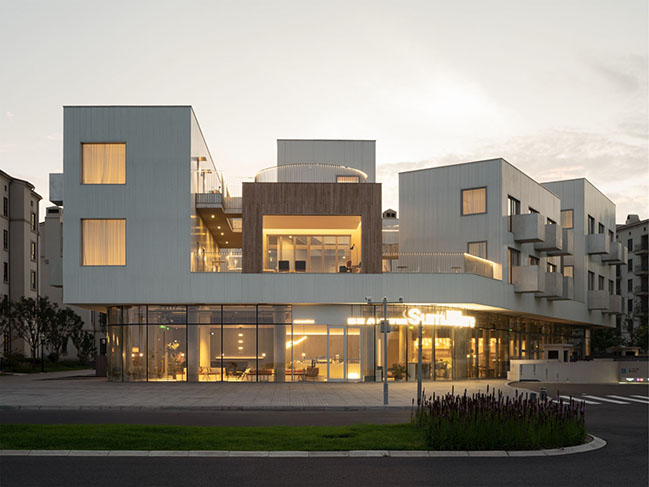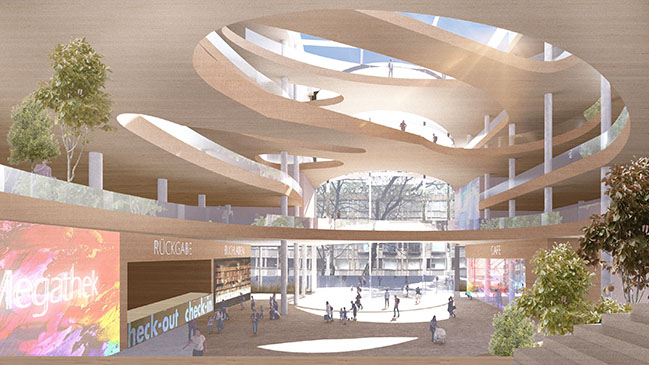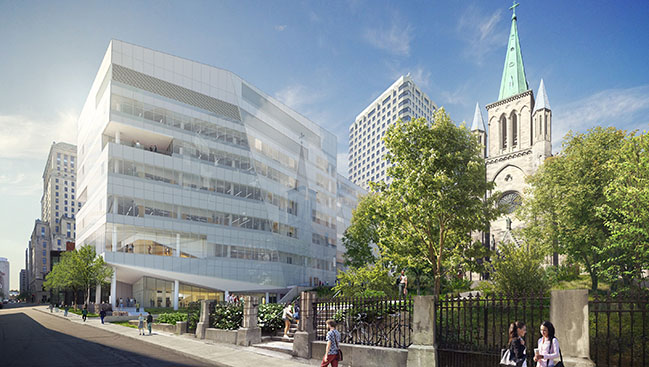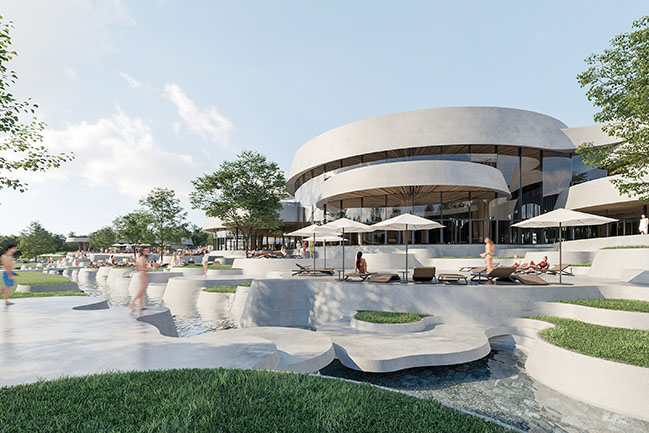11 / 29
2021
International architecture practice, 10 Design (part of Egis group), welcomes shoppers to the 117,000sqm designed mall that sits on the edge of Jinsha Lake in Zhuhai, China...
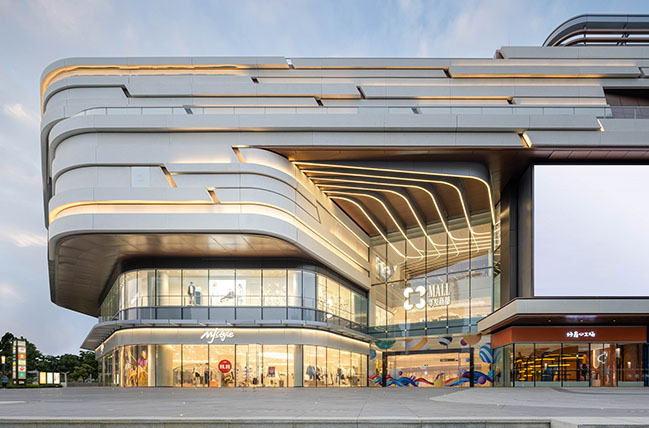
> 10 Design Reveals Mixed-use Outdoor Retail Destination in Kunming, China
> Zhuhai Jinwan Civic Art Centre by Zaha Hadid Architects
From the architect: Jinwan Mall is 10 Design’s second project to complete on Huafa’s Jinwan Aviation City, along with the recently built Industrial Service Centre and soon to be completed International Business Centre.
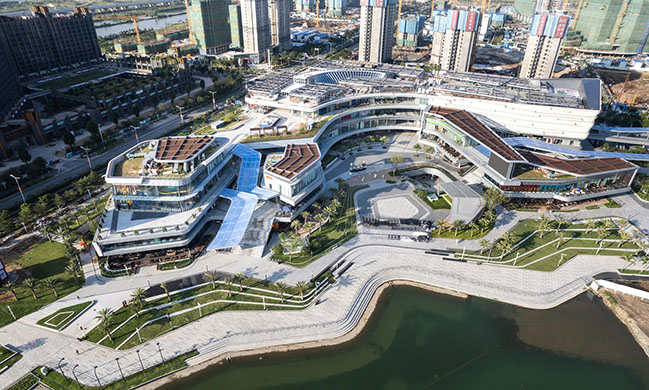
Jointly led by Design Partners Ted Givens and Scott Findley together with Project Partner Miriam Auyeung (COO), the retail scheme envisions the integration of a traditional courtyard garden with hypermodern space. The development weaves together the main mall, retail street and the waterside pavilions consisting of F&B and retail spaces, with ample outdoor spaces opening onto the lake.
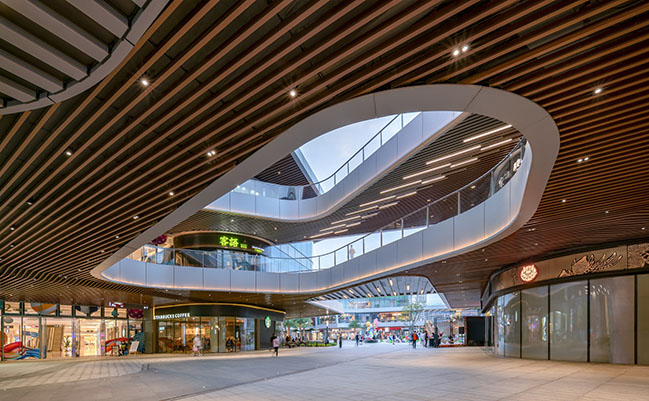
The retail street and the mall are tied together with the glass canopy spine that allows for weather-proof connectivity and use of the amenities. The façade which takes the form of Chinese stacked stone walls wraps around the scheme, coming alive with its rhombi shapes inspired by the 4th-dimensional hypercube. It plays with the gradient by a mixture of dark and light panels to break up the massing, as well as the lighting features acting upon perforated panels at night.
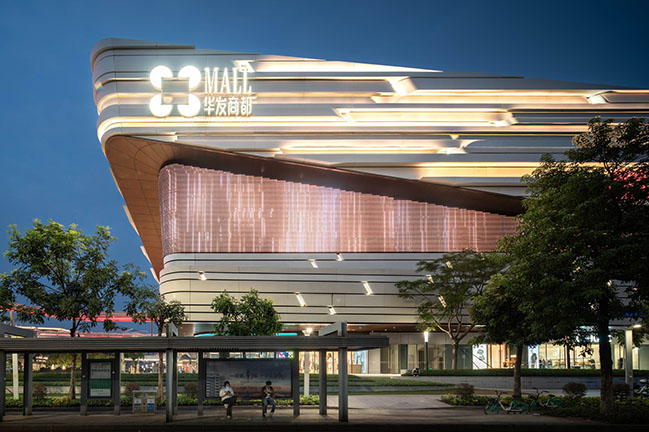
Design Partner Ted Givens commented: “Our design for Jinwan Mall transforms the regular shopping mall into an outdoor retail experience closely linked to nature, creating a new paradigm of how people experience retail spaces and bringing a new destination to Zhuhai’s Jinwan District”.
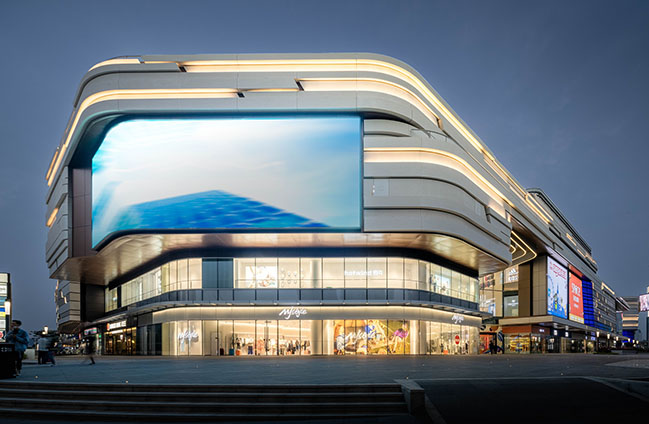
The urban frontage of the development along the roads creates an insulated appearance in contrast to the open, pedestrianised lakefront side of the mall. The perimetral wall facing the main streets is solid to prevent noise, except for two subtle openings acting as main entrances and glass fissures that allow dramatic views into the mall. The inner wall opens toward the lake and waterfront gardens via glass façades along with cascading down staircases and green terraces, blurring the line between the retail space and nature.
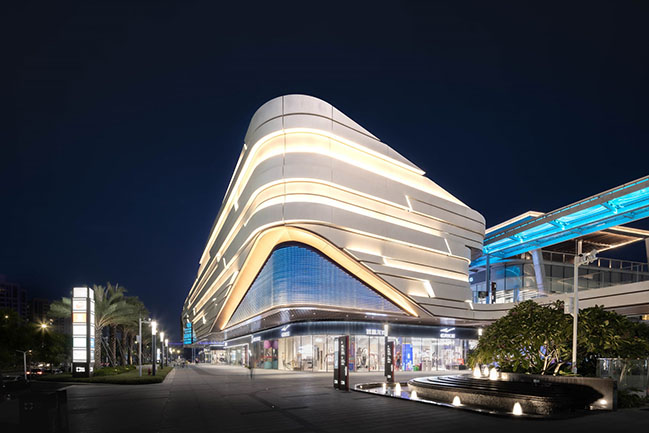
The circulation is made effortless like a meandering stroll through the garden, starting from the entrances to the mall’s atrium, retail street and opening up to the garden and lake, by multiple pathways and interwoven spaces. The development's unique retail planning involving features such as the courtyard fountain and flexible waterfront space for pop-up shops and performance stages encourages gathering and lingering by visitors to the area.
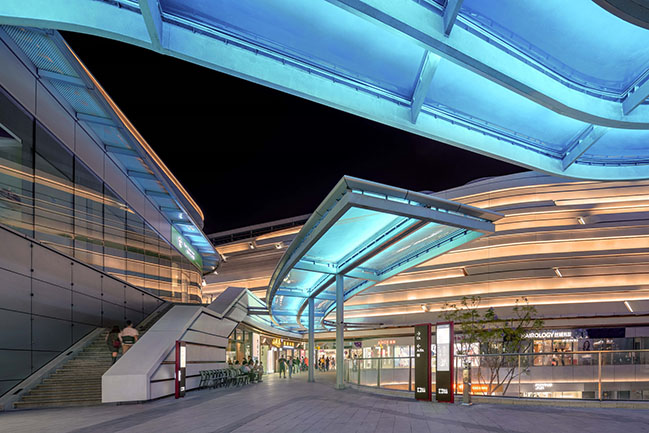
Project Partner Miriam Auyeung (COO) commented: “The Jinwan Mall development has been designed to maximise the nature and outdoor lifestyle of Zhuhai whilst tying it to the hypermodern concepts of discovery and exploration. This new retail destination will provide the city with a public landmark that is inviting and accessible for all.”
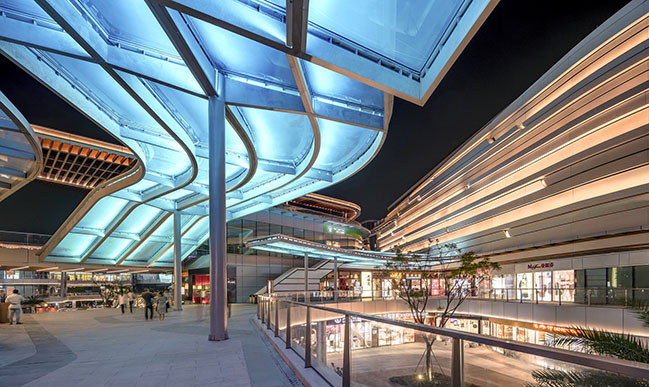
Architect: 10 Design
Client:& Huafa Group
Location: Zhuhai, China
Year: 2021
Site area: 58,483 sqm
GFA: 117,000 sqm
Design Partner: Ted Givens, Scott Findley
Project Partner: Miriam Auyeung (COO)
Project Leader: Sonja Stoffels
Design Team: Joyce Lo, Vincent Fung, Yan Liu, Lufei Li, Wang Yang, Ruizhao Zhang, Echo Zhong
Local Architect, MEP and Structural Engineer: Zhuhai Huafa Architectural Design Consulting
Retail Consultant, Interior Designer: Benoy
Visualisations: Frontop
Photography: 10 Design, Zhang Chao
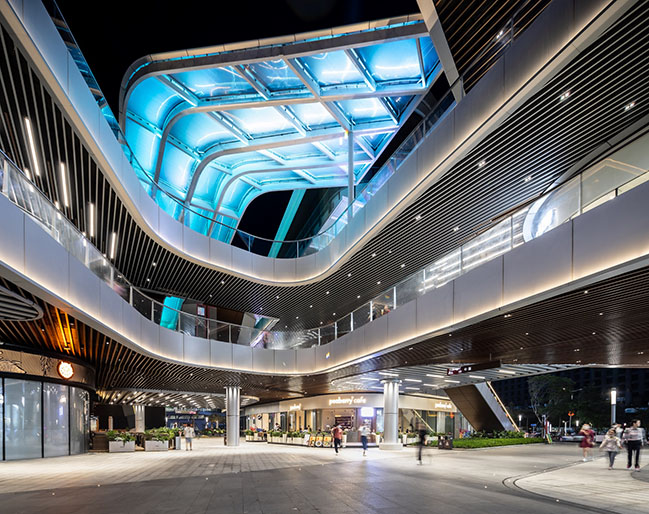
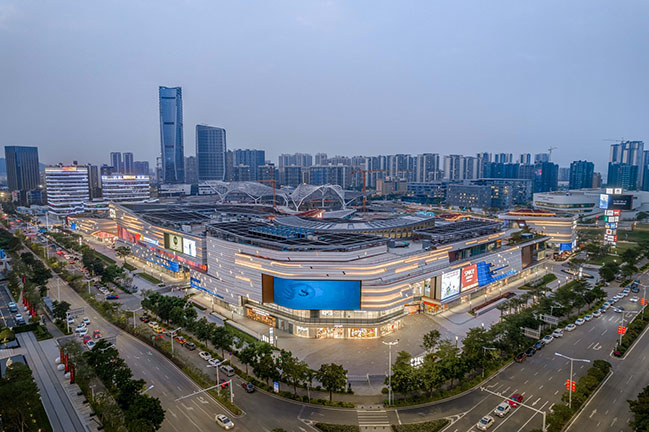
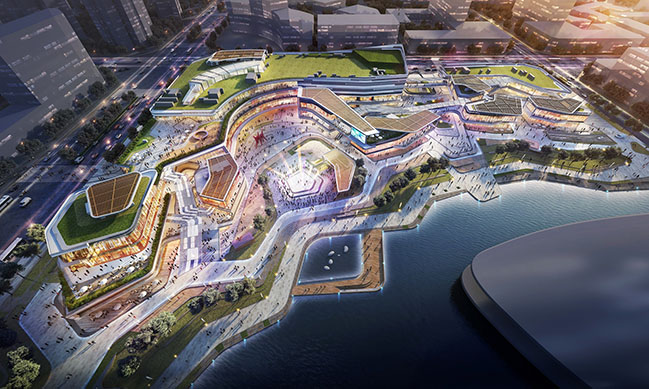
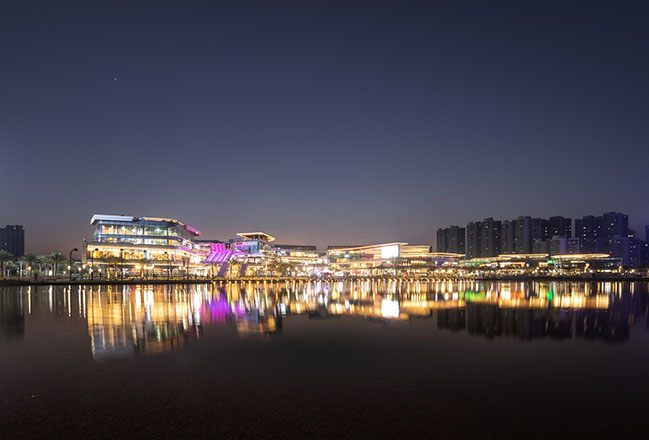
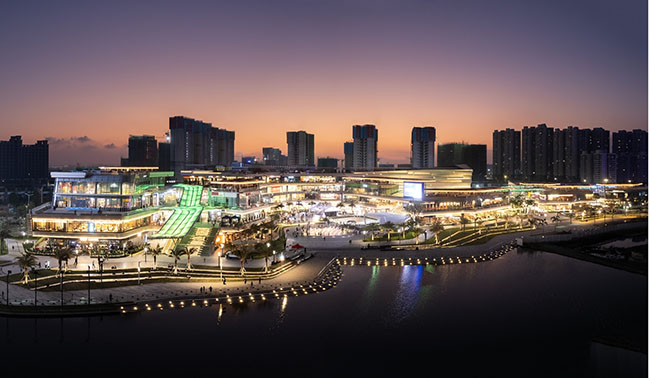
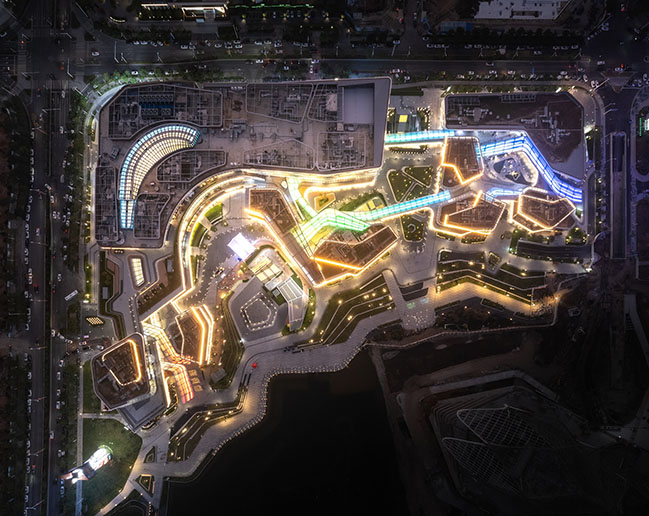
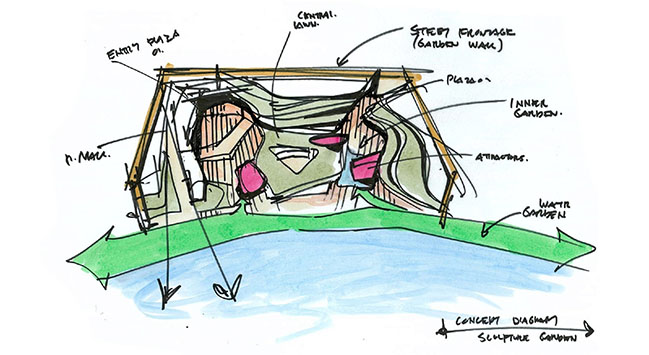
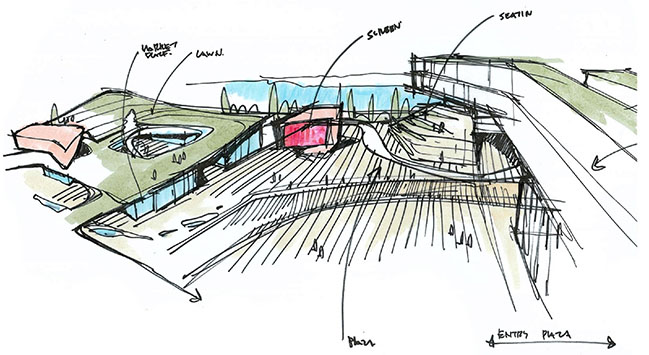
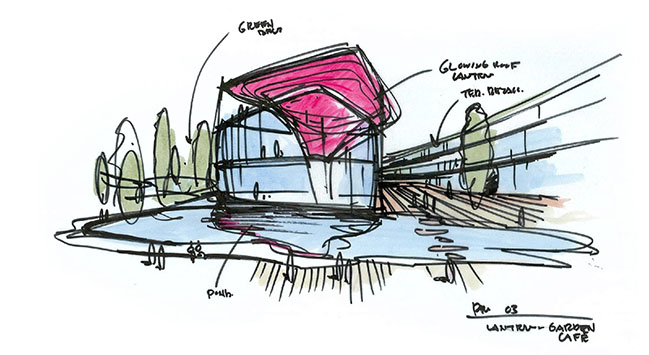
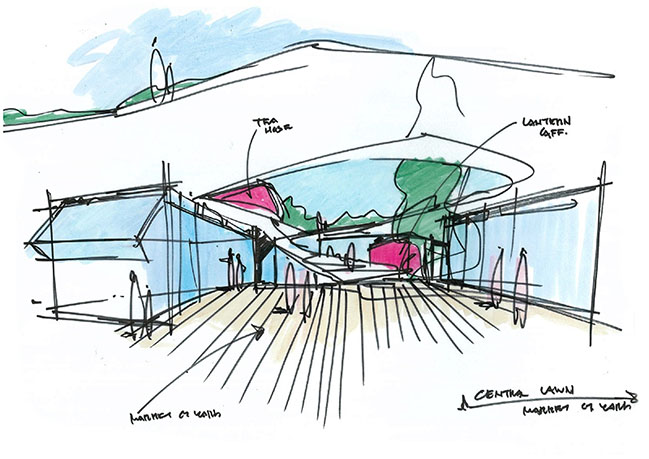
10 Design Completes Lakefront Shopping Mall in Zhuhai
11 / 29 / 2021 International architecture practice, 10 Design (part of Egis group), welcomes shoppers to the 117,000sqm designed mall that sits on the edge of Jinsha Lake in Zhuhai, China...
You might also like:
Recommended post: Banja Vrućica Spa by ENOTA

