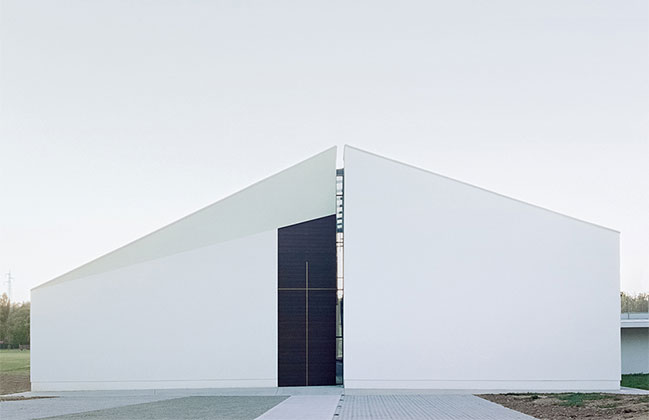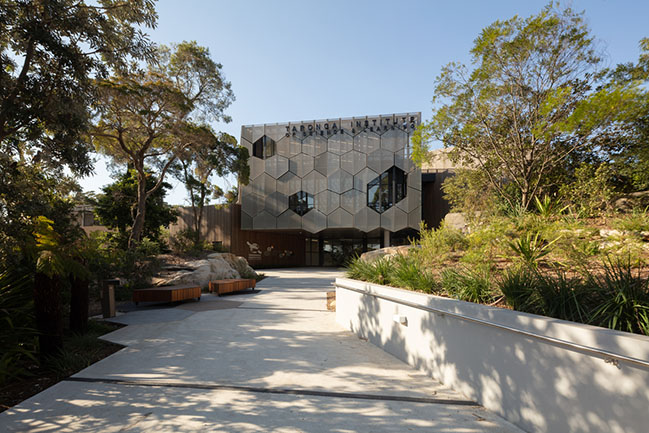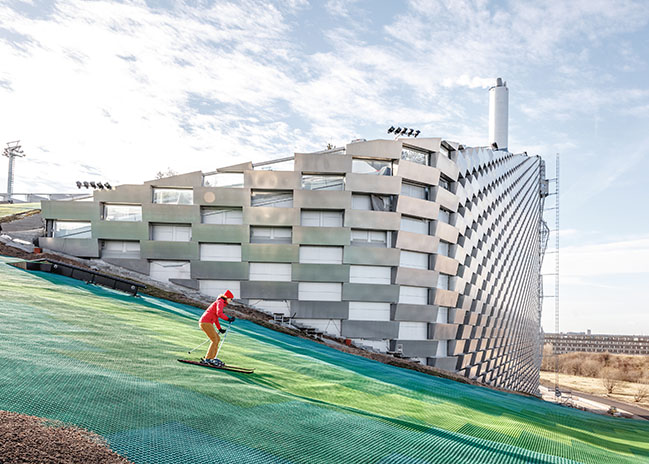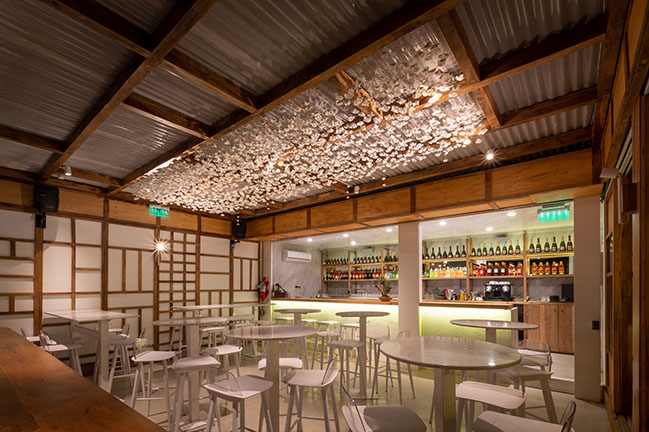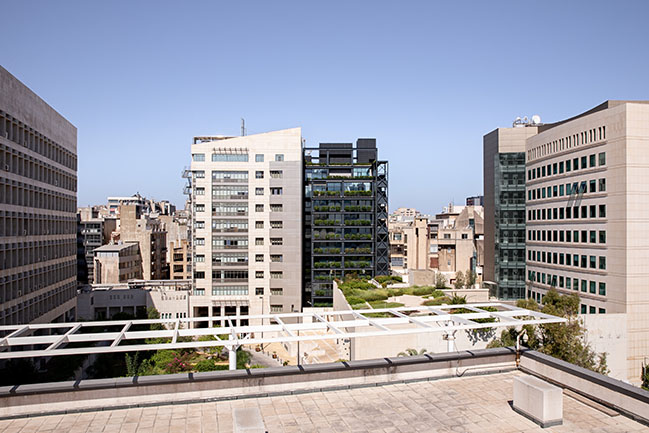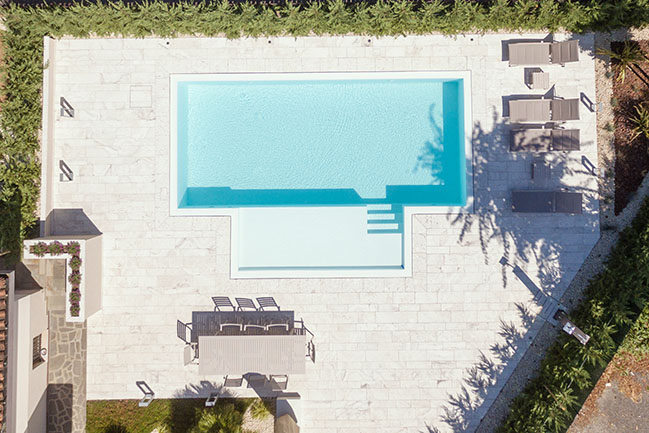10 / 15
2019
Located along the Republican Street commercial corridor and 8th Avenue, a bustling residential street, the 8th & Republican MixedUse Development balances public and private interests...
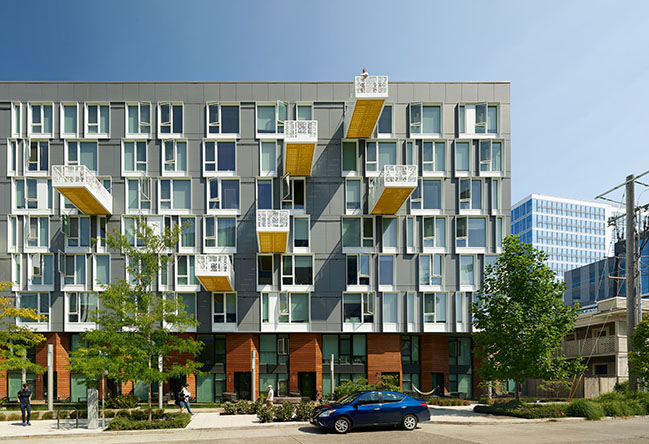
Architect: The Miller Hull Partnership, LLP
Location: Seattle, WA, USA
Year: 2016
Partner-in-Charge: Brian Court
Design Lead: Mike Jobes
Project Manager: Jay Martin
Project Architects: Chi Krneta, David Cinamon, Chuck Weldy, Josie Baldner
Photography: Kevin Scott
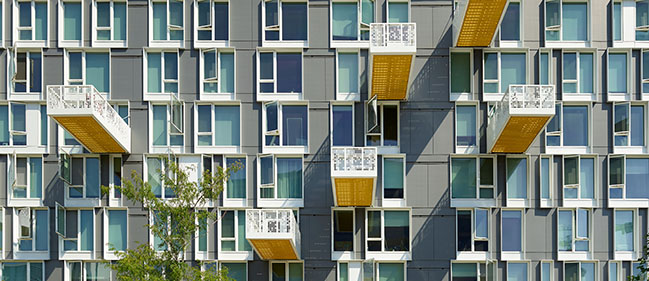
From the architect: Over 70,000 new housing units are forecast to come online within Seattle city limits over the next 20 years. This rapid growth will be a major force shaping our public space. Located along the Republican Street commercial corridor and 8th Avenue, a bustling residential street, the 8th & Republican MixedUse Development balances public and private interests. A redevelopment of a half-block in Seattle’s emerging South Lake Union neighborhood, the new complex includes 211 apartments, a photographic equipment showroom for a longstanding family-fun camera retailer and a small neighborhood café on a pedestrian-oriented street.
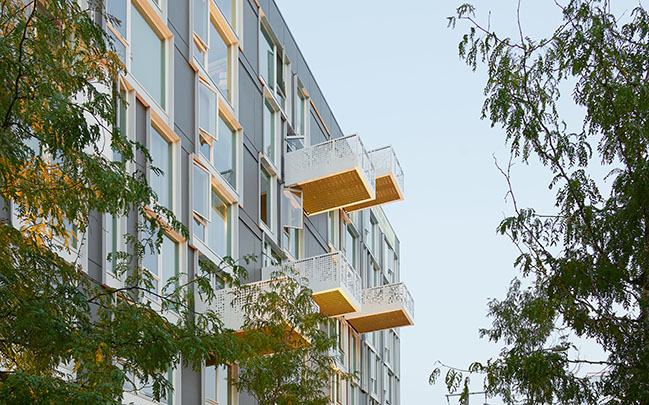
From the start, the exterior public space formed by the building was at the heart of our approach. Geological and quarry forms were the inspiration to shape the building’s bulk around a generous neighborhood green space, putting on-site stormwater infrastructure on display from the sidewalk. The Megastoop, an elevated public walkway, traverses a large bio-retention rain garden through a grove of trees, while the eight-story post-tensioned concrete building recedes. Conceptually, the building forms the backdrop for a green pocket park similar to the Cascade Mountains rising behind green foothills.
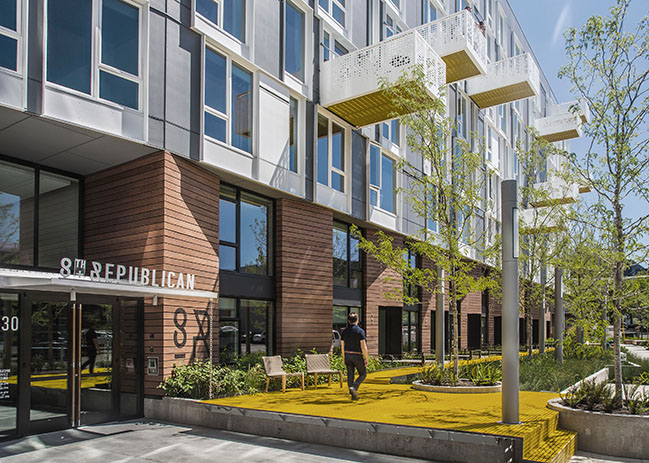
Blending Public and Private Setting the building back from the street at mid-block provides a generous public courtyard, the backdrop for a well-loved neighborhood café and patio with a participatory water feature. This big move forming public space enables the building façades to remain simple and cost-effective while positively impacting the public realm, foregoing more expensive façade modulation typically required by Seattle’s Design Review Board.
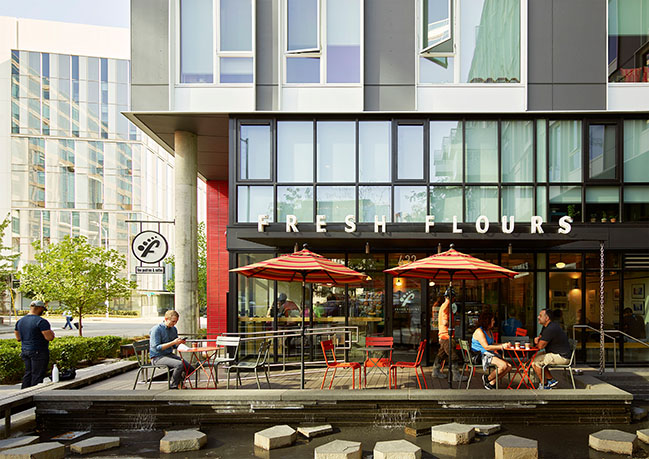
Inside, a two-story lobby features a common table, social mailbox pylons, a gathering lounge for entertaining and flexible workspace designed to nurture community. The Work Yard fronting the alley provides a covered courtyard where residents can enjoy the benefits of a single-family backyard, encouraging activation of the alley space. On the roof, a sunset deck with terraced-wood seating frames views to Queen Anne, Gasworks Park and Saint Mark’s Cathedral.
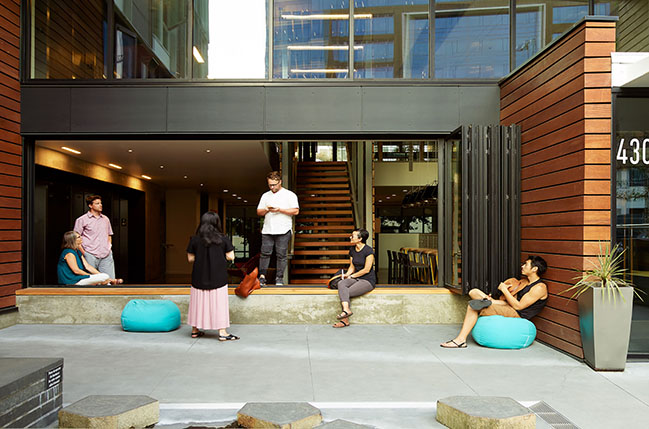
Designing with Intention The 8th & Republican Mixed-Use Development holds a strong corner along Republican Street, forming a primary gateway for vehicular traffic entering South Lake Union from the new State Route 99 tunnel to the west. The strong corner also forms a northern terminus for the 8th Avenue pedestrian-focused residential street as it transitions to an institutional and commercial zone north of the site.
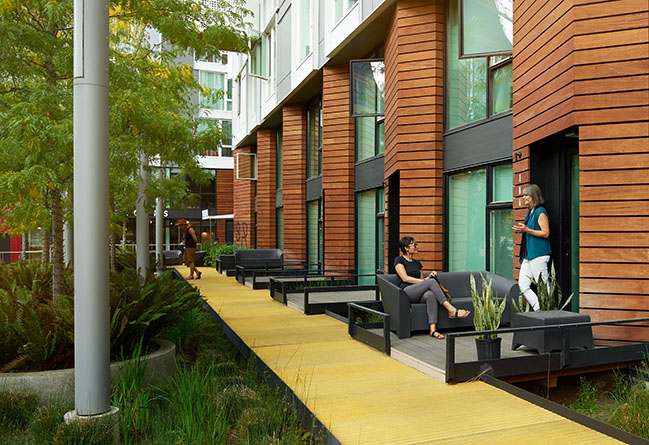
Strategic selection of construction systems played a big role in the financial viability of this building for the developer. Type l post-tensioned concrete was chosen for its reduced structural depth, enabling the addition of an extra floor and 29 additional apartments. Between concrete slabs, exterior non-bearing walls are framed in wood in lieu of light-gauge metal to reduce thermal bridging and the need for expensive exterior insulation to exceed energy code requirements. Large 6-by-10-foot balconies extend into the courtyard space, offering a view over the courtyard and an expanded offering of unit types.
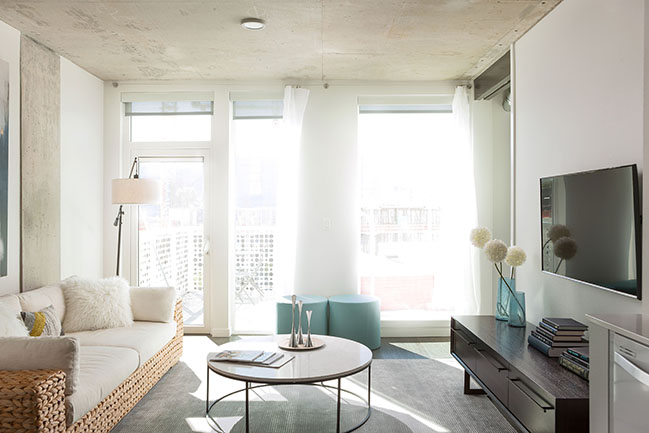
YOU MAY ALSO LIKE: Uno: 65 storey mixed use development in Melbourne by Elenberg Fraser
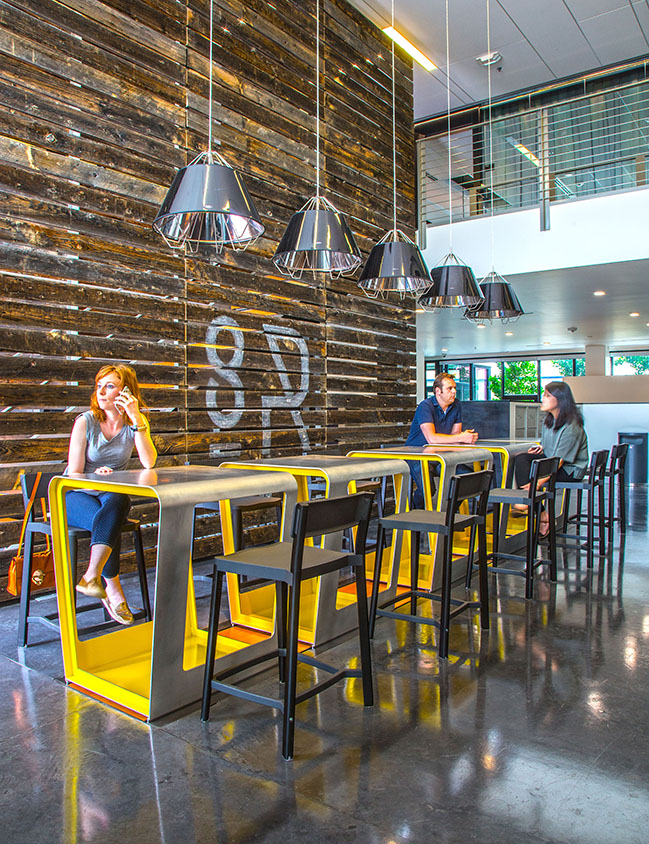
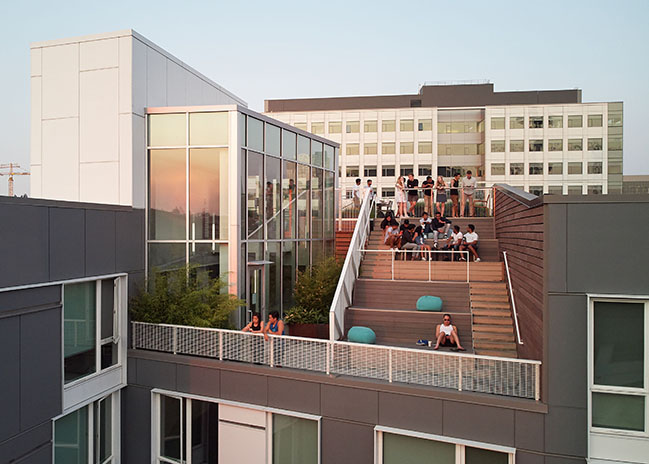
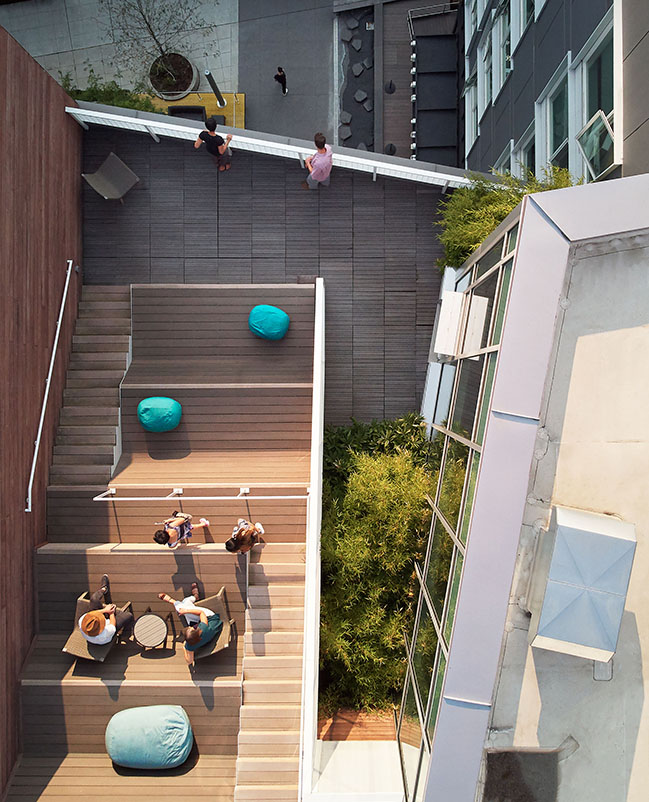
YOU MAY ALSO LIKE: KoolKiel - Mixed-use complex in Kiel by MVRDV

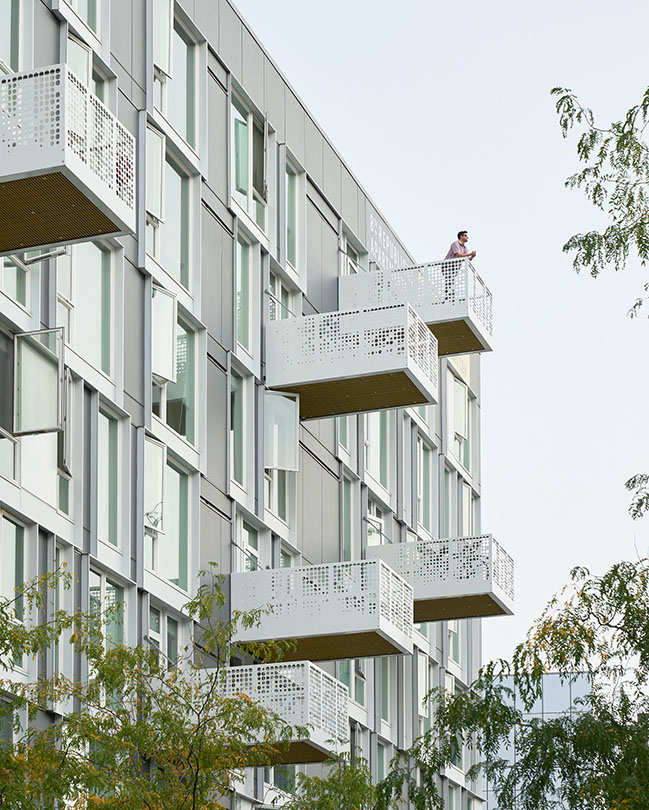
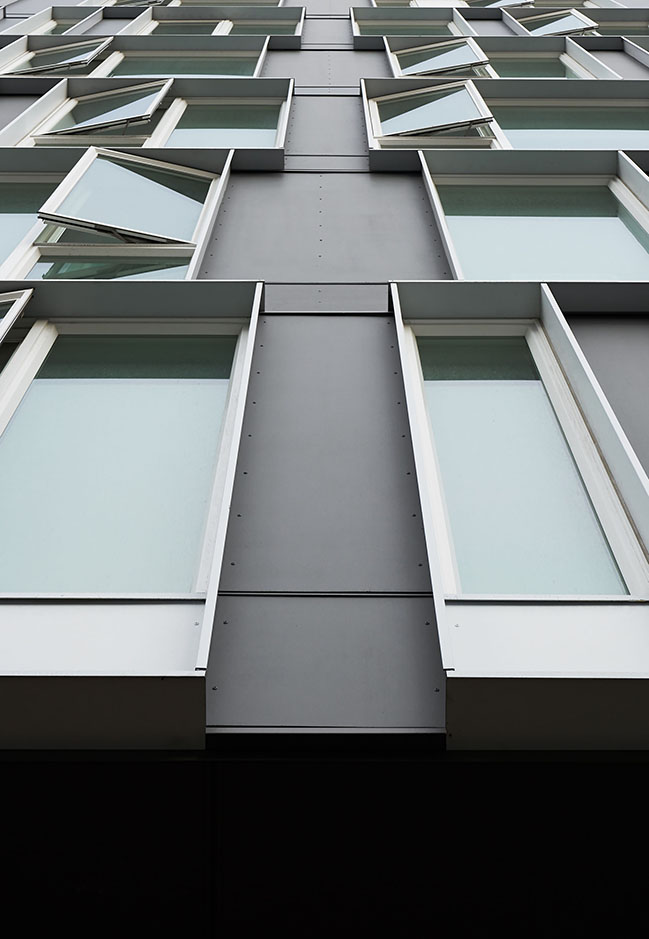
YOU MAY ALSO LIKE: MVRDV win competition for 50,000sqm mixed-use building Weenapoint
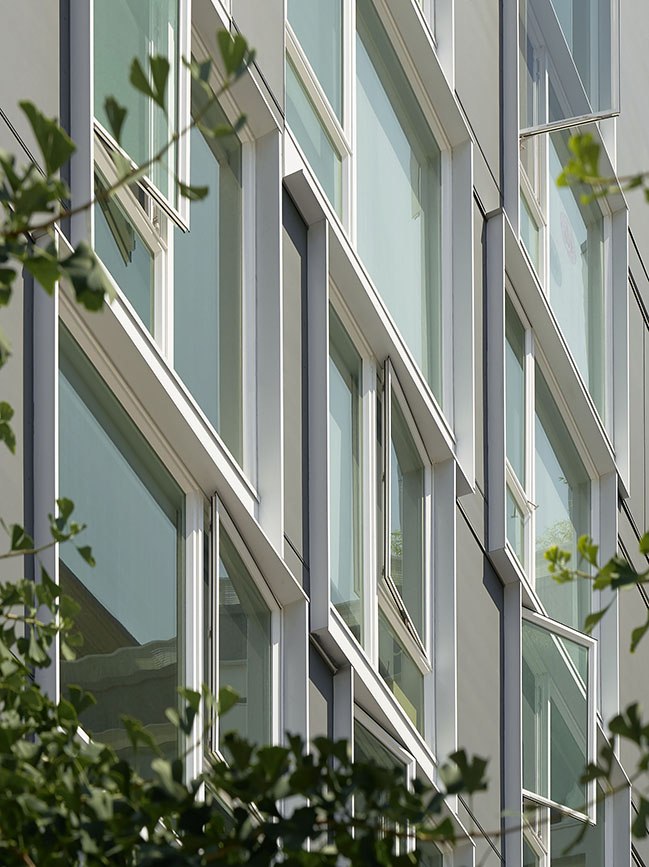
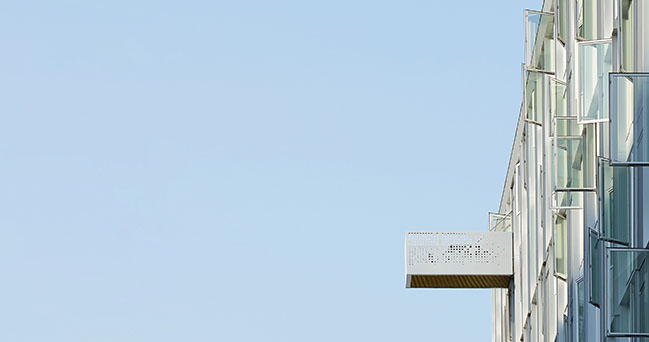
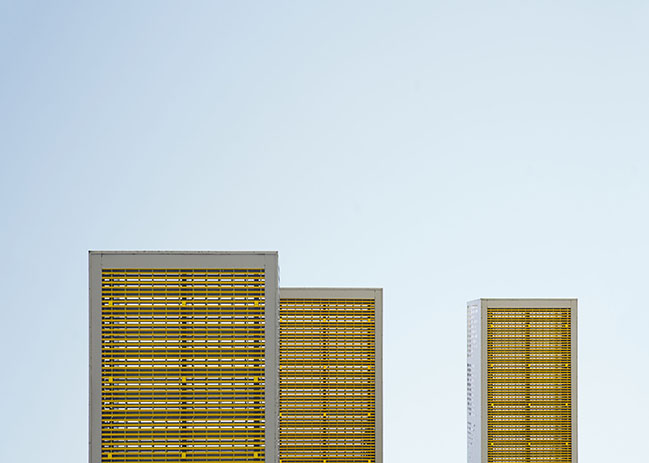
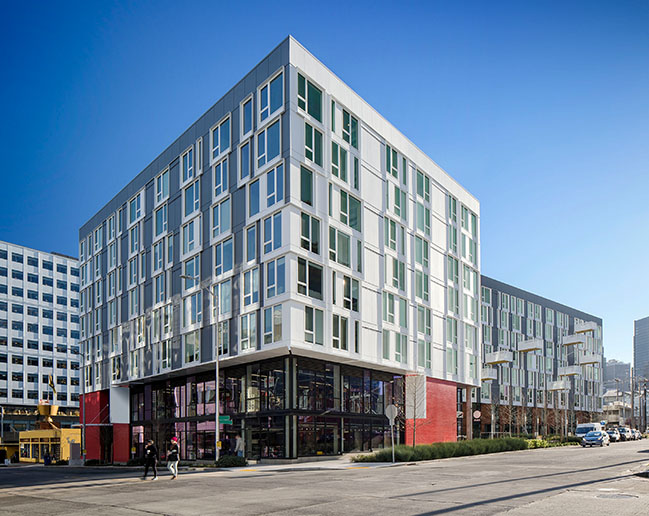
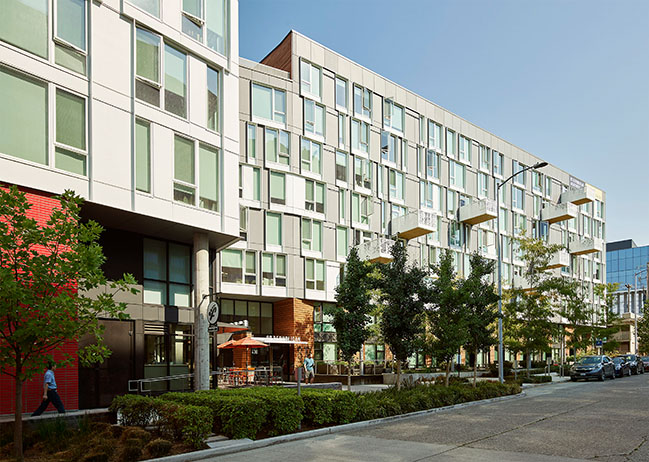
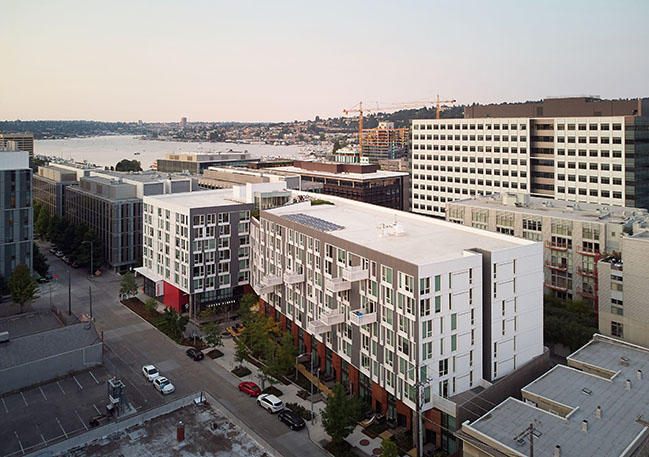
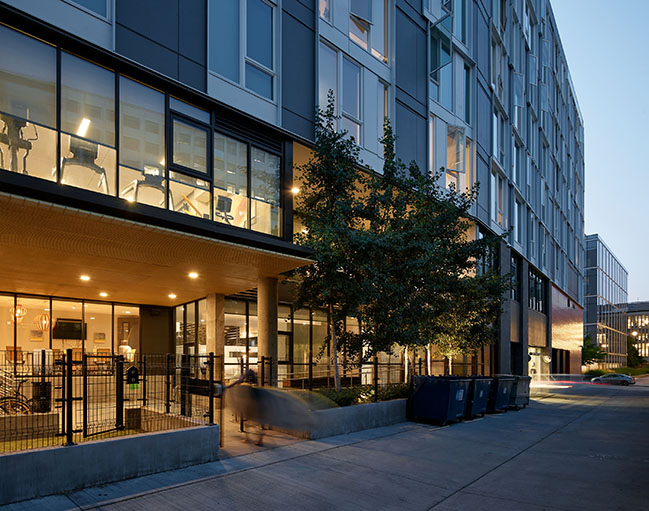
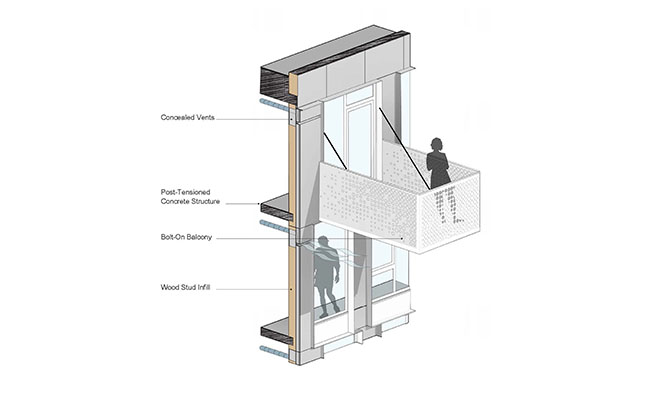
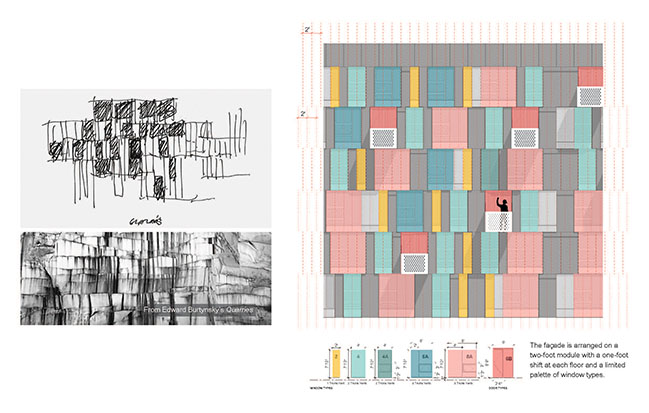
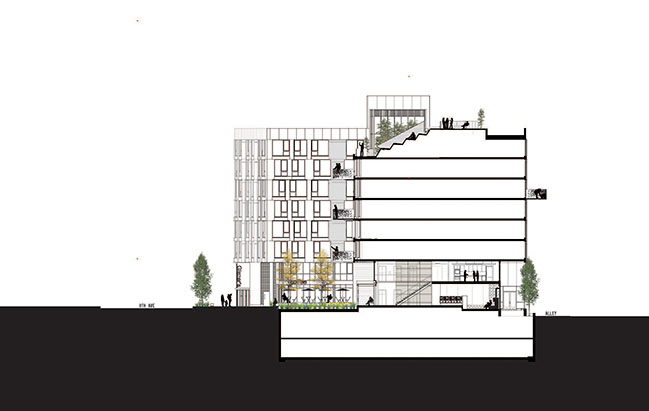
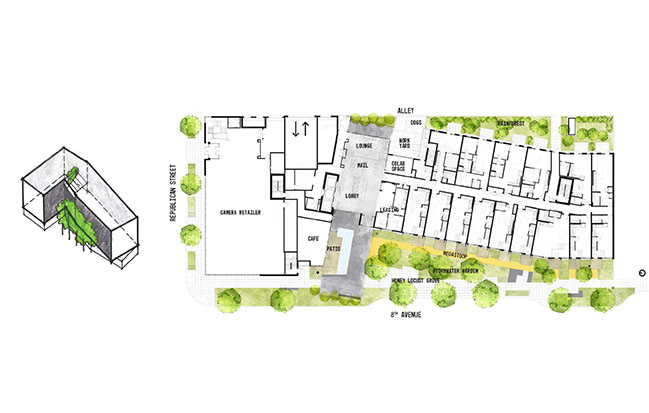
8th & Republican Mixed-Use Development by The Miller Hull Partnership
10 / 15 / 2019 Located along the Republican Street commercial corridor and 8th Avenue, a bustling residential street, the 8th & Republican MixedUse Development balances public and private interests
You might also like:
Recommended post: Wangjing Soho by Zaha Hadid Architects
