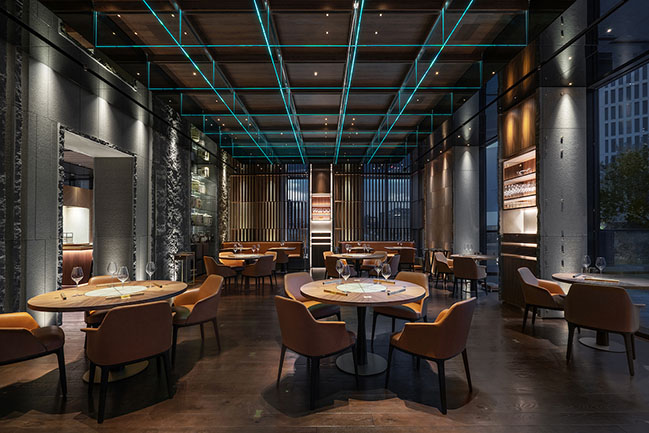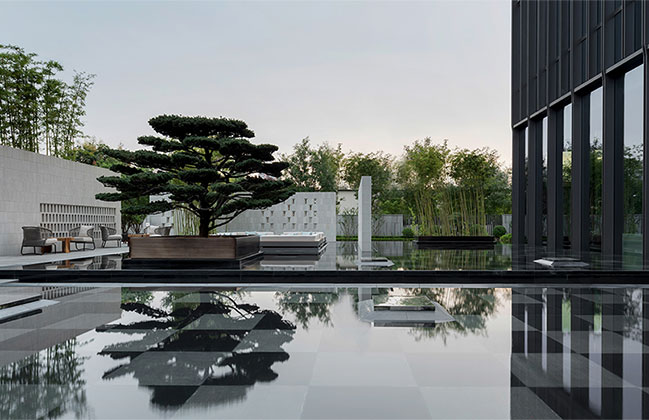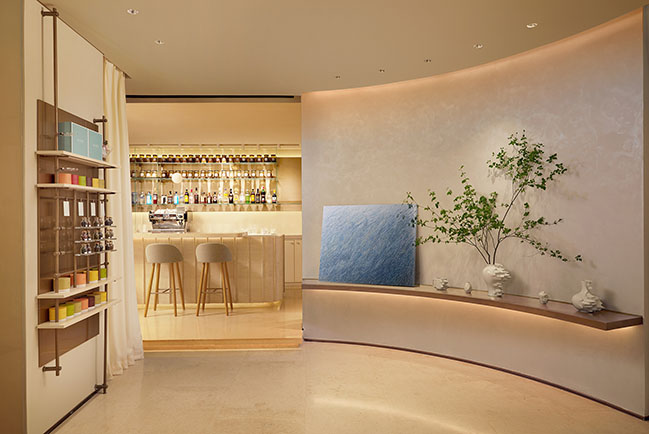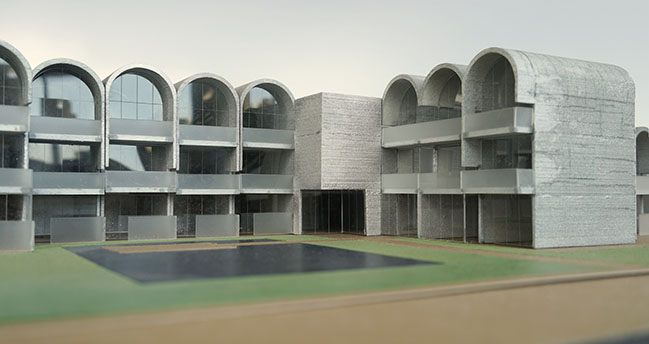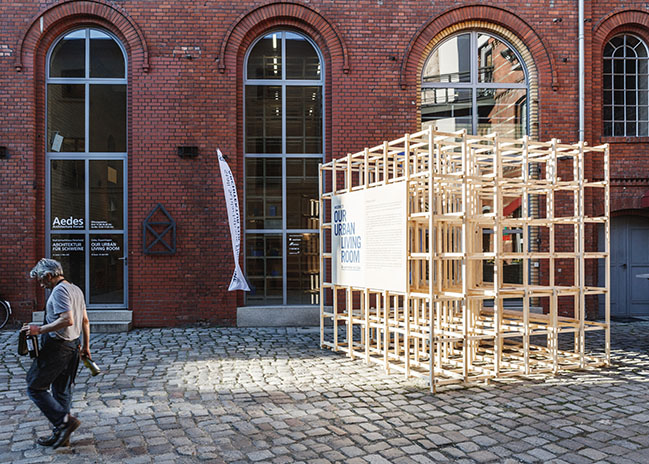01 / 27
2020
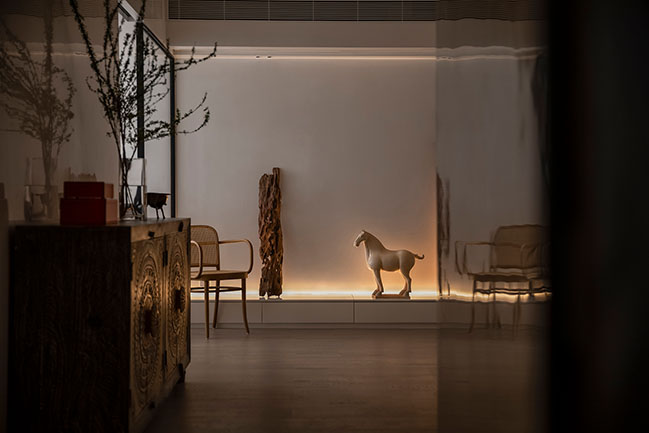
Design Firm: JINGU PHOENIX SPACE PLANNING ORGANIZATION
Location: Xing Guang Hua Ting, Shantou, Guangdong, China
Year: 2019
Area: interior (about 150 sq.m.) + garden (about 160 sq.m.)
Chief designer: Ye Hui
Design Team: Chen Xuexian, Zeng Dongxu
Decoration Team: Feng Qi Wu Tong
Construction Firm: Wan You Yin Li
Photography: Ouyang Yun
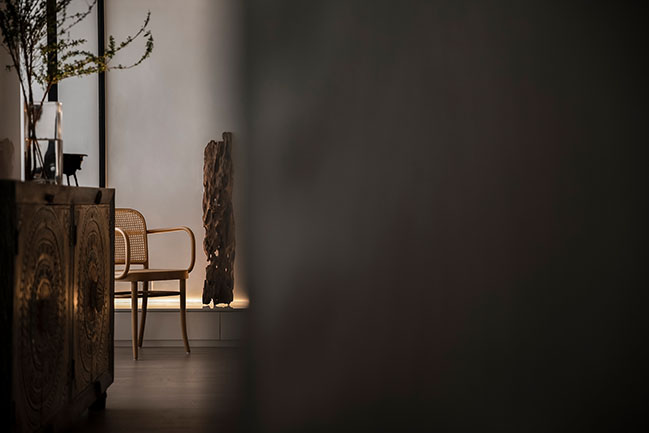
Project's description: This project is a transformation of an old apartment. The client, who works in the field of art, is nostalgic and fond of places that carry memories. He especially likes the apartment's outdoor garden which occupies more than 100 square meters, since it is where dreams begin and all the plants in it have been growing together with his family.
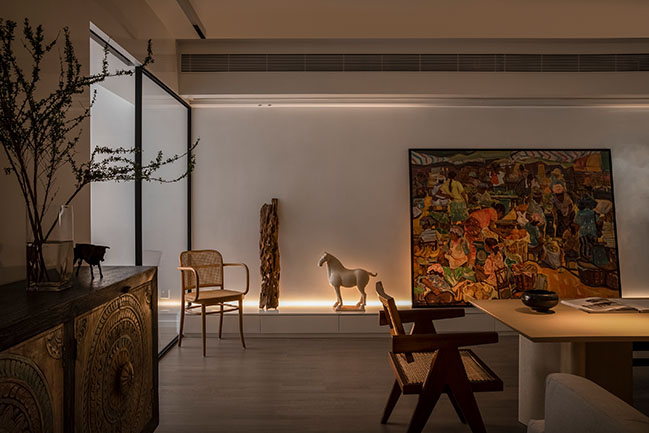
Before the transformation, the family had lived in this apartment for 10 years. Because of increase of family members, an extra room needed to be added in order to satisfy living demands. To achieve this, the design firm, JINGU PHOENIX SPACE PLANNING ORGANIZATION, turned the space of an original bedroom and a bathroom into two bedrooms and one bathroom, while retaining the previous layout of the residence.

Since the apartment accommodates life, dreams and family memories, the client hoped to transform it into an ideal home.
The designers renovated the space based on its original simplistic and austere tone, and at the same time incorporated the client's collections into it. They added white archaized and textured paint onto interior surfaces, and then polished it. The white finish enriches textures of the space, brightens the living room which used to be lack of daylight, and promotes interplay of light and shadows.
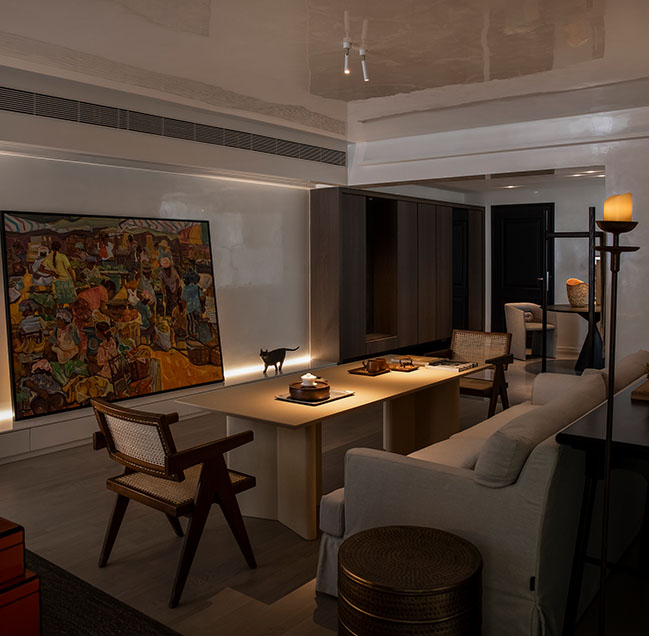
The left area inside the entrance is the dining room, which needs to borrow light from the kitchen. The designers extended the kitchen outwards to the garden, and endowed it with a ceiling composed of an aluminum alloy frame and ultra white translucent glass, a white kitchen cabinet, and walls clad in white microcrystal tiles, so that more natural light can be brought into the kitchen and dining room. Through the area of the kitchen where daylight shines in, the occupants are able to indistinctly see the vigorous greenery in the garden.
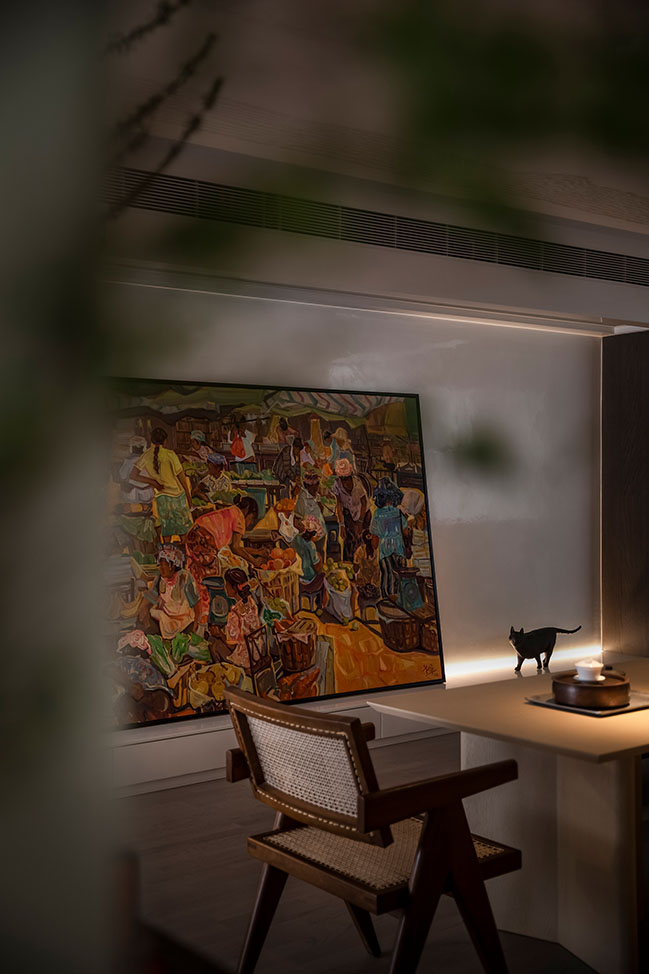
As to the living room, the client wanted it to be an intimate place for family gathering and chatting, rather than a humdrum space where the family merely watch the TV and have no interaction. Considering this, the design team arranged a long table at the middle of the living room, and surrounded it with an American country-style fabric sofa, traditional rattan chairs and a leather bench, making this area perfect for tea drinking, talking, reading or just sitting quietly, and enabling family members to get closer to each other in a comfortable and relaxing way.
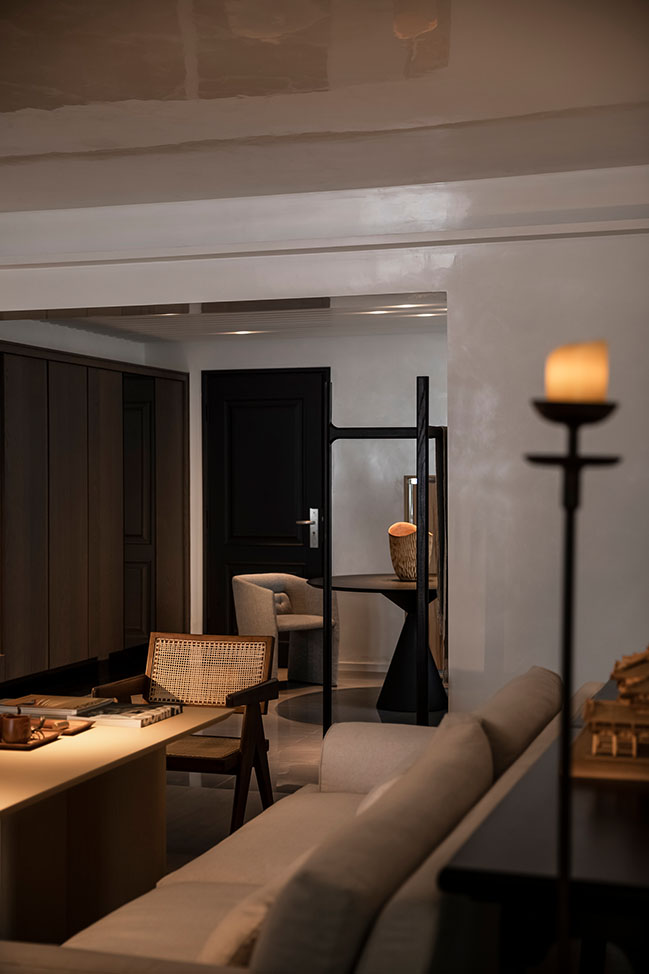
In addition, a low skinny platform beside a wall in this area places an abstract painting collected by the client. The picture depicts scenes of a busy market, which inject a living atmosphere into the space. Outside the door of the study, there is a wooden lacquered cabinet that the client bought from India. Its diverse light hues add an exotic ambience and a sense of inclusiveness to the space. Each of the objects in the space has its own story, but at the same time is compatible with each other. It's not necessary to define those items by certain styles, because what they need is a space of inclusiveness — an ideal home. This ideal home is where life returns and dreams begin!
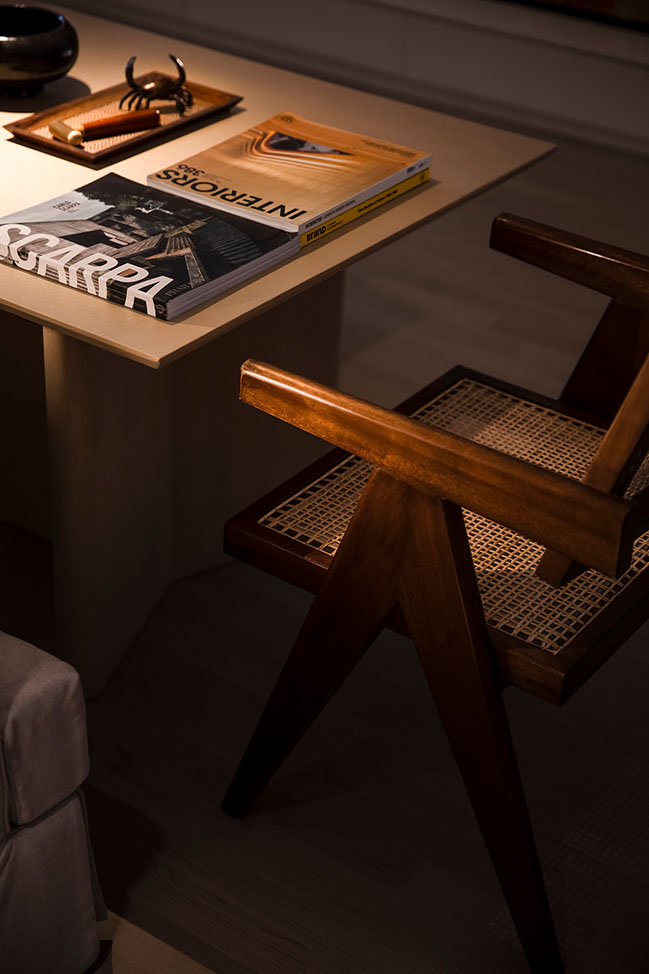
YOU MAY ALSO LIKE: Sui Han San You Restaurant by JINGU PHOENIX SPACE PLANNING ORGANIZATION
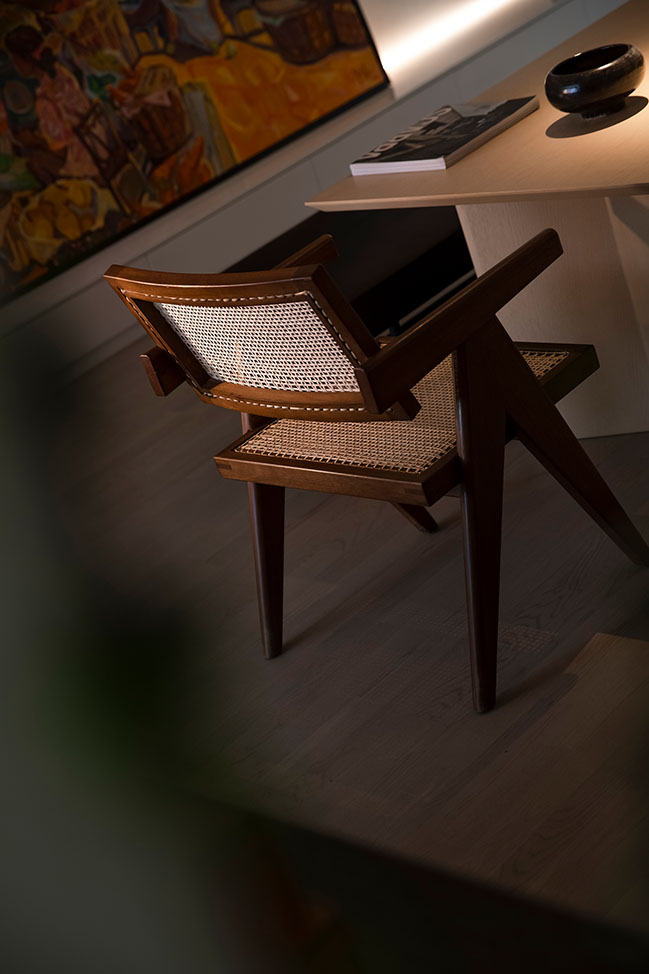
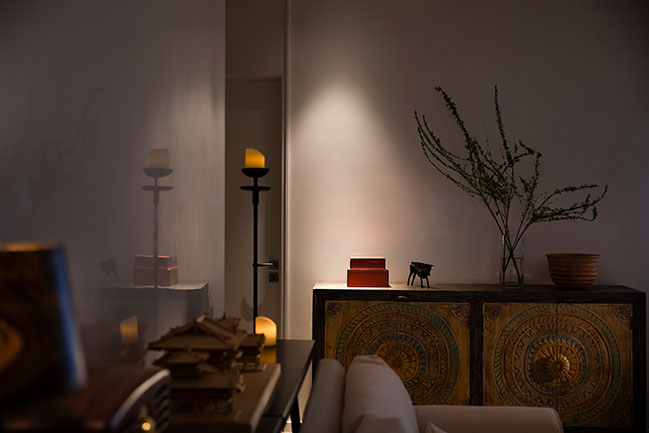
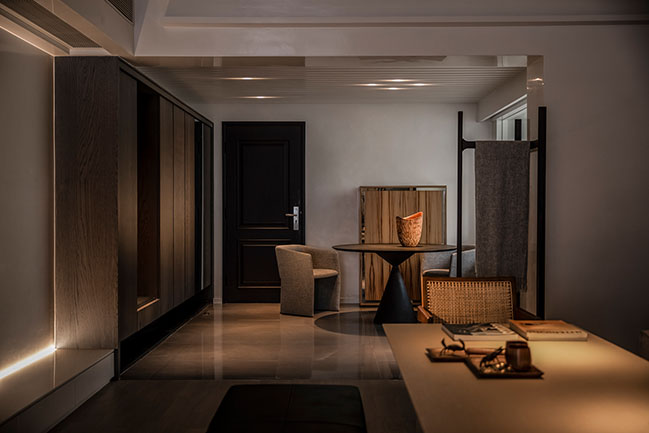
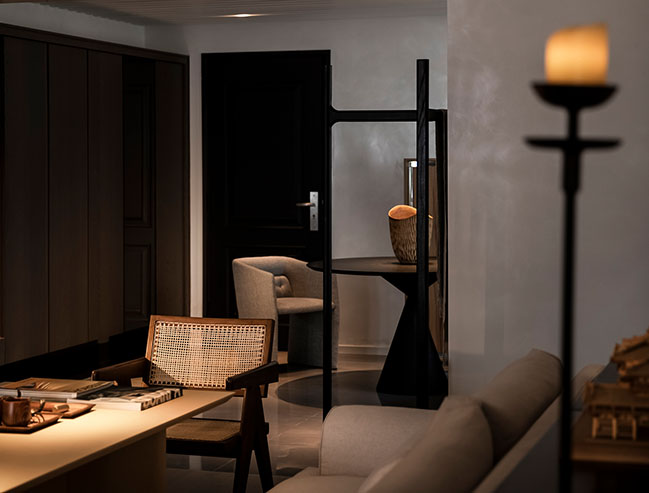
YOU MAY ALSO LIKE: Han Shang Lou Restaurant by JINGU PHOENIX SPACE PLANNING ORGANIZATION
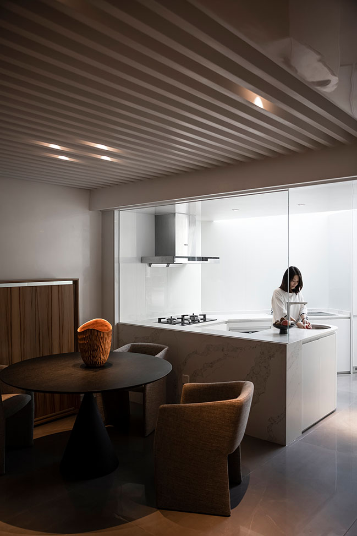
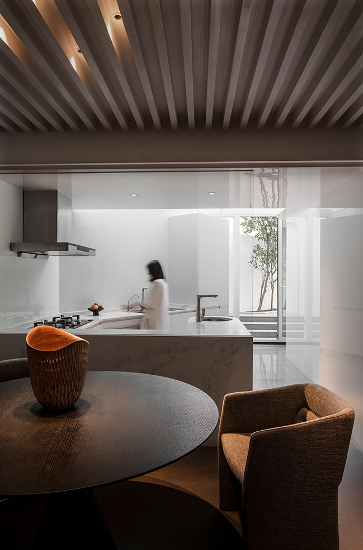

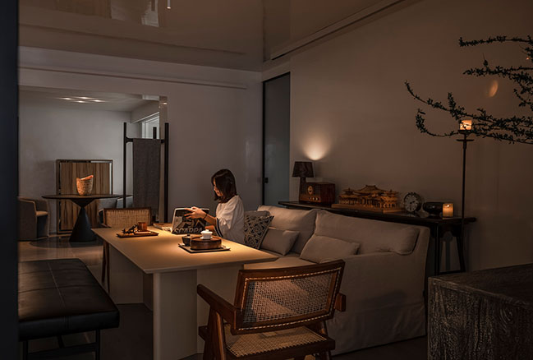
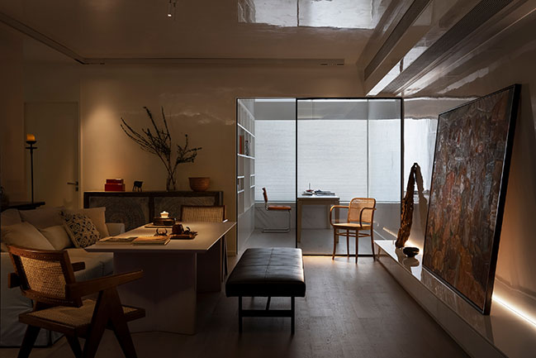
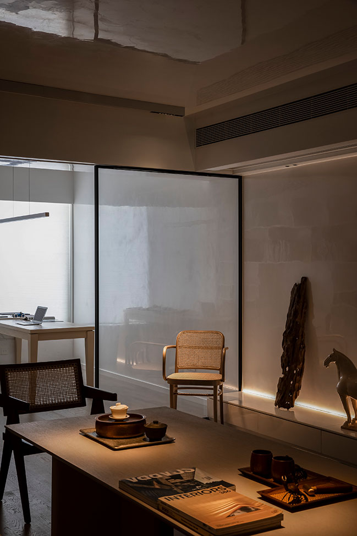
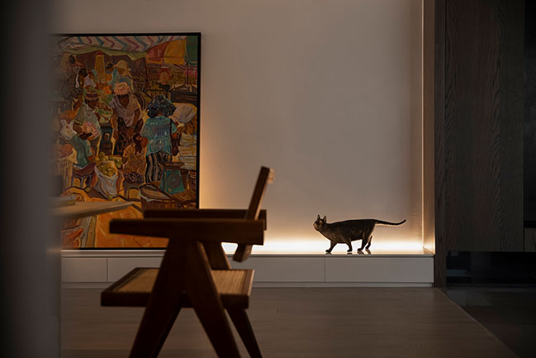
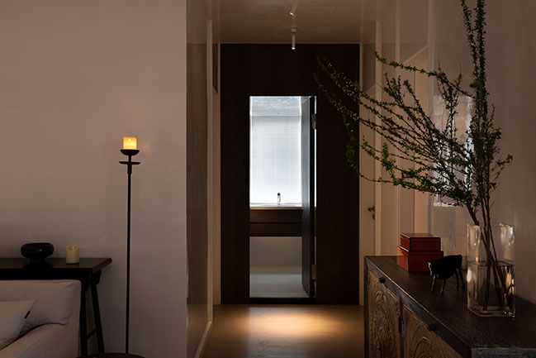
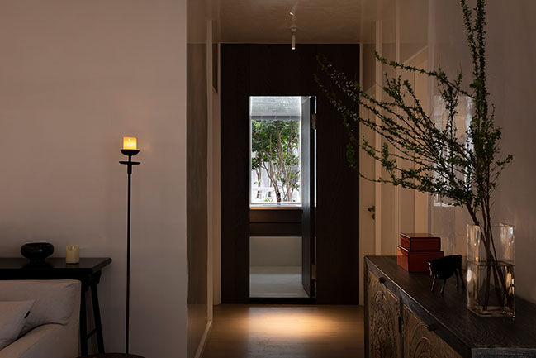
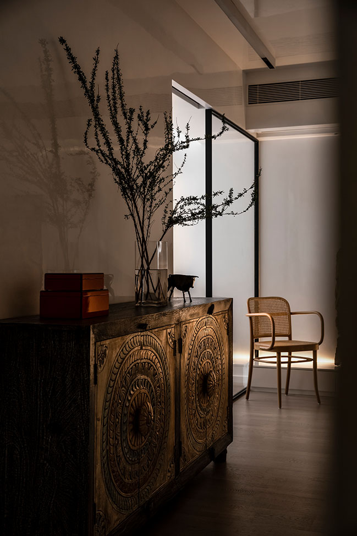
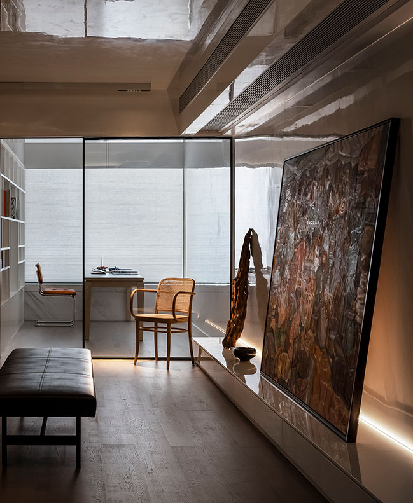
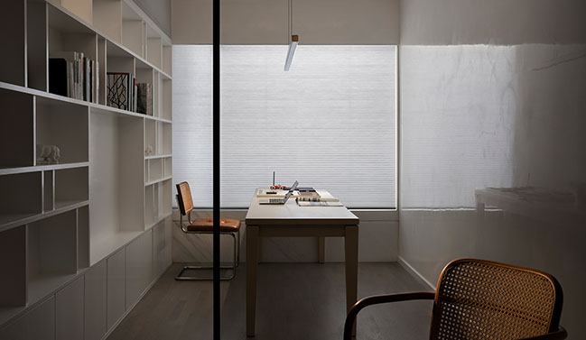
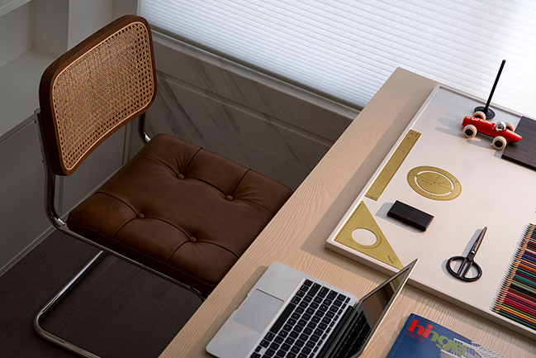
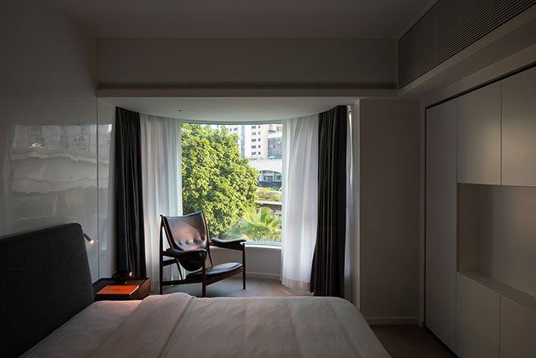
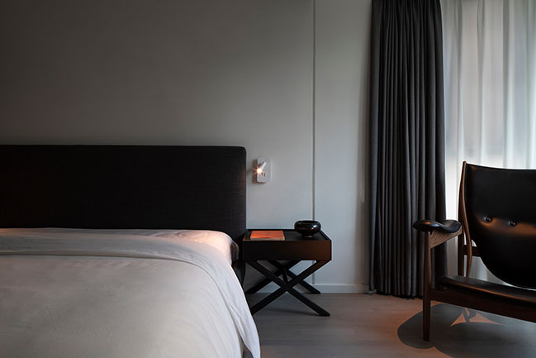
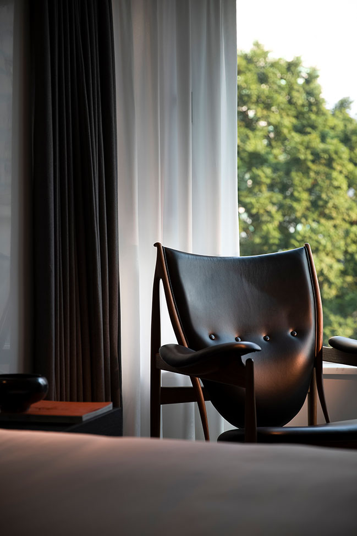
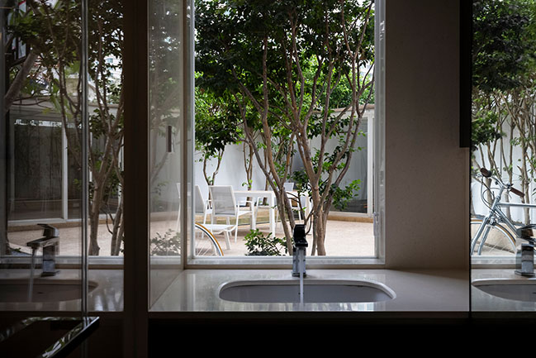
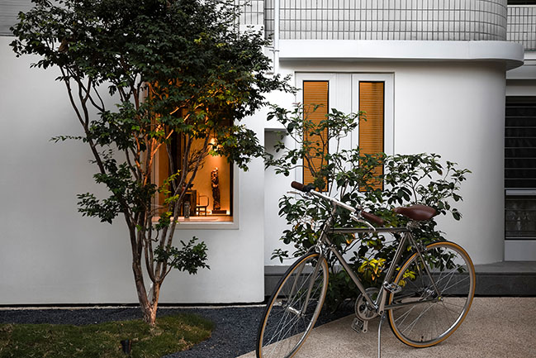
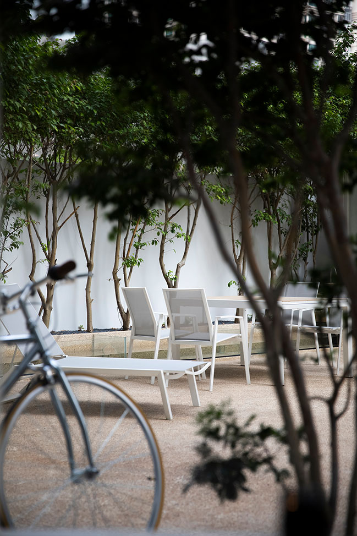
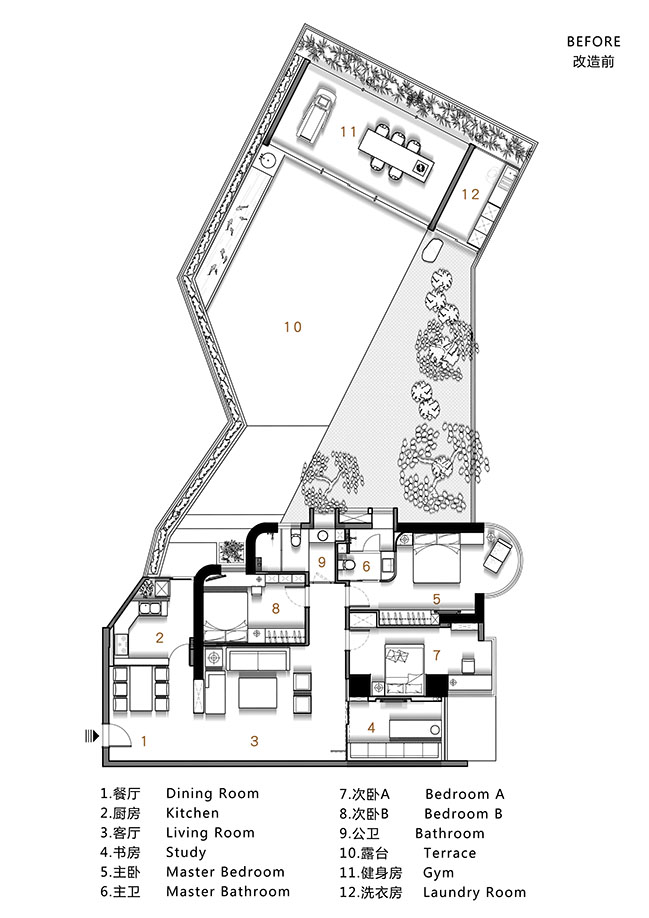
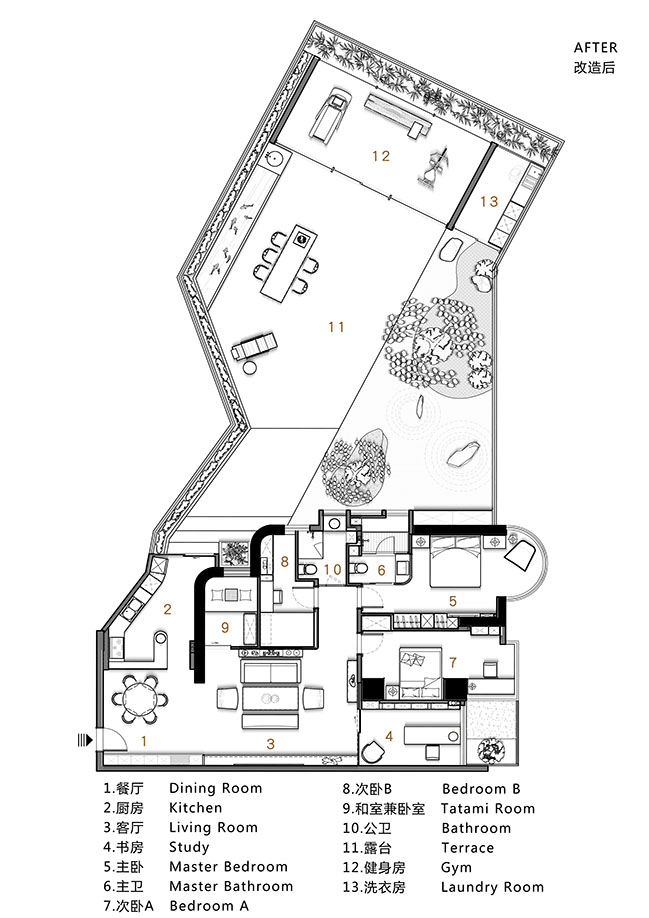
A Place Where Dreams Begin by JINGU PHOENIX SPACE PLANNING ORGANIZATION
01 / 27 / 2020 This project is a transformation of an old apartment. The client, who works in the field of art, is nostalgic and fond of places that carry memories...
You might also like:
Recommended post: Foster + Partners revealed designs for Midtown Bus Terminal in Manhattan
