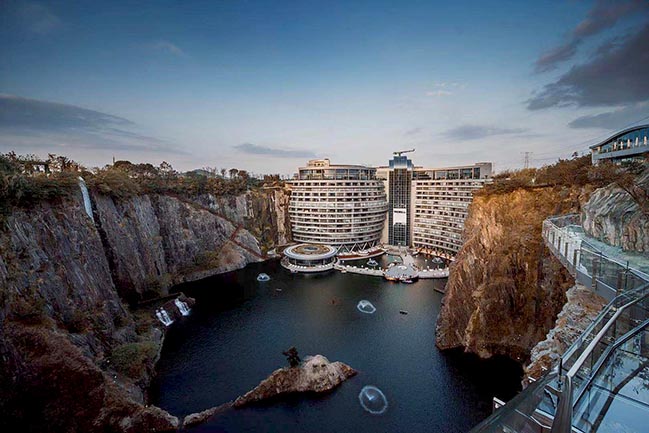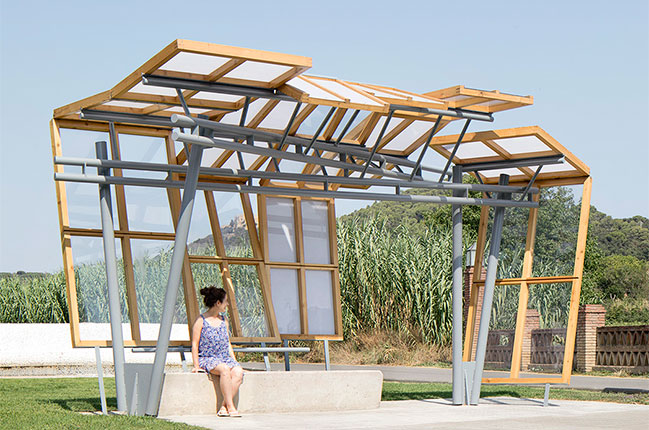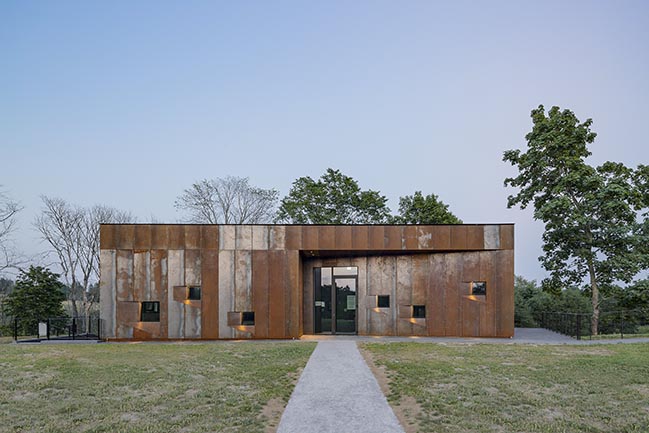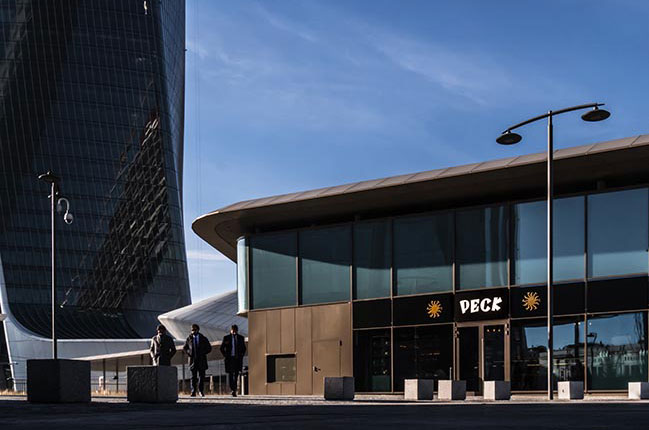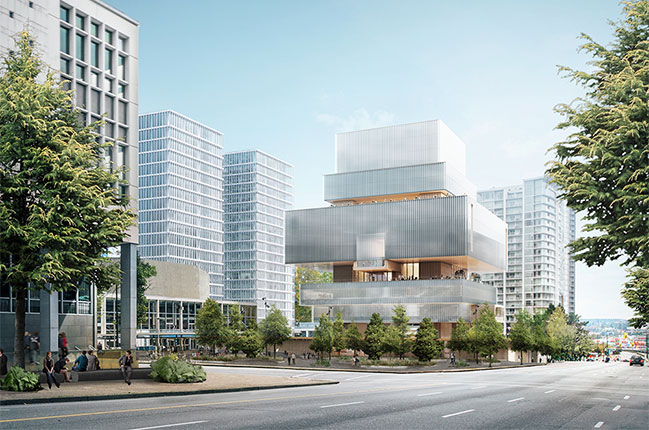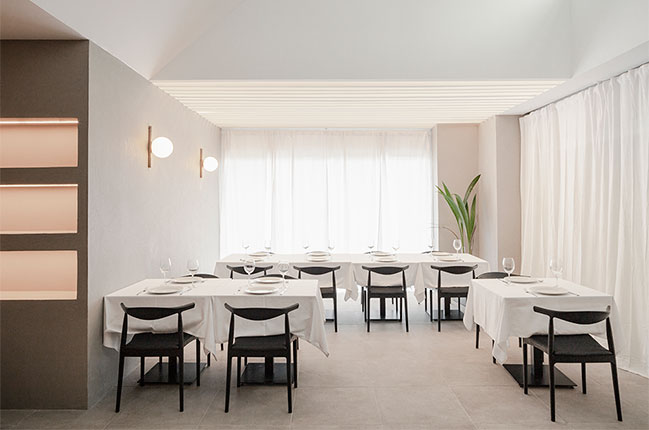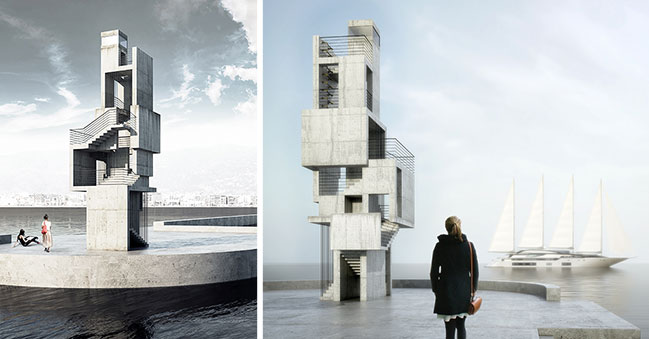01 / 31
2019
TORAFU ARCHITECTS performed the interior design of a street-level store of the Australian skincare brand Aesop which newly opened in Shibuya. It occupies the first floor of a building along Meiji Avenue and features a space with a frontage of 7m and depth of 12m.
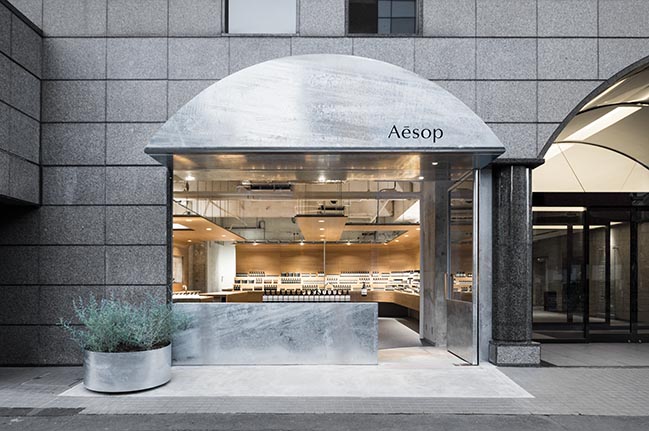
Architect: TORAFU ARCHITECTS
Location: Shibuya, Tokyo, Japan
Year: 2018
Total floor area: 85 sq.m.
Lighting design: BRANCH lighting design
Photos courtesy of: Aesop
From the architect: We thought of a space where foundation and finish would coexist, taking a cue from the atmosphere of Shibuya, which continues to change every day and where old and new mix together.
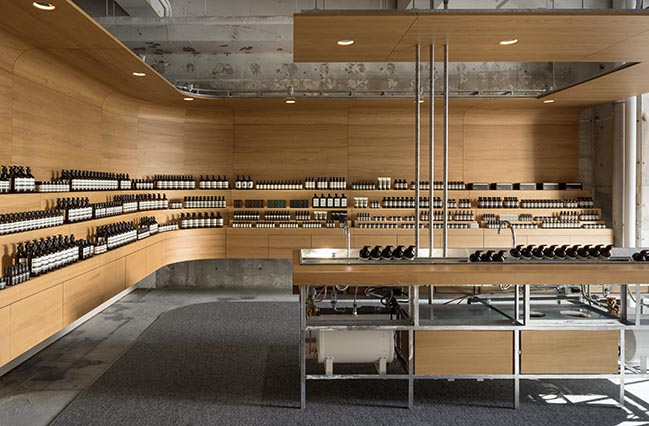
Taking apart the existing interior revealed a concrete skeleton space with signs of repeated repairs. While using the space as it is, a roundabout plan centered on a large sink and product shelves on the wall side organized like a tiered gallery by exploiting the size of the counter encompass the store interior. The wooden parts of fixtures use entirely domestically produced chestnut wood, and since we aimed for a finish like that of high-quality furniture, we commissioned the furniture maker Karimoku to handle production.
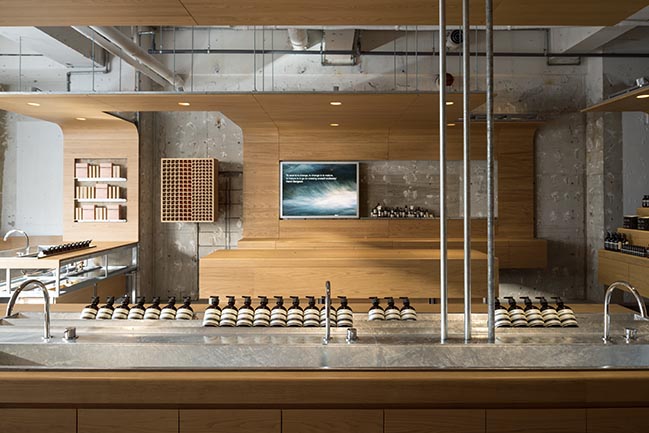
In contrast with the parts that would be in contact with customers which were finished with smooth details that make one want to caress them, the parts that wouldn’t be in contact with customers have an exposed framework like unfinished furniture that is still in production. Including the framework, we used steel materials to give the sink and façade a corrosive-resistant molten zinc coating and impart unity to the feel of the materials in the metal fittings.
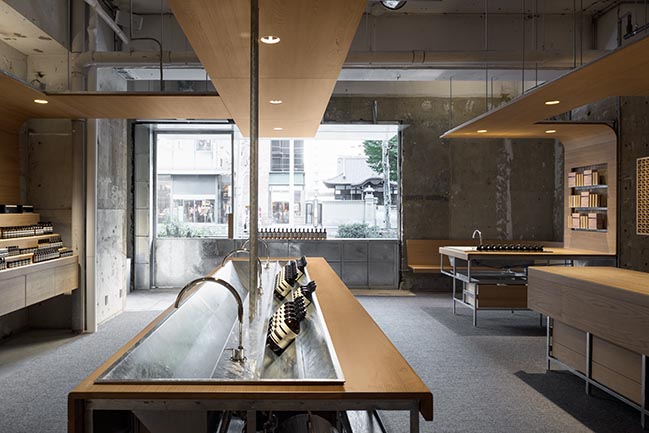
As for the floor, we spread a cashmere carpet on the existing concrete floor only in areas where customers would walk to give an impression of softness starting at the feet whenever people enter the store from the hard road surface. The bench curves as stroking the corner at the window side and creates an intimate space with a sink set aside.
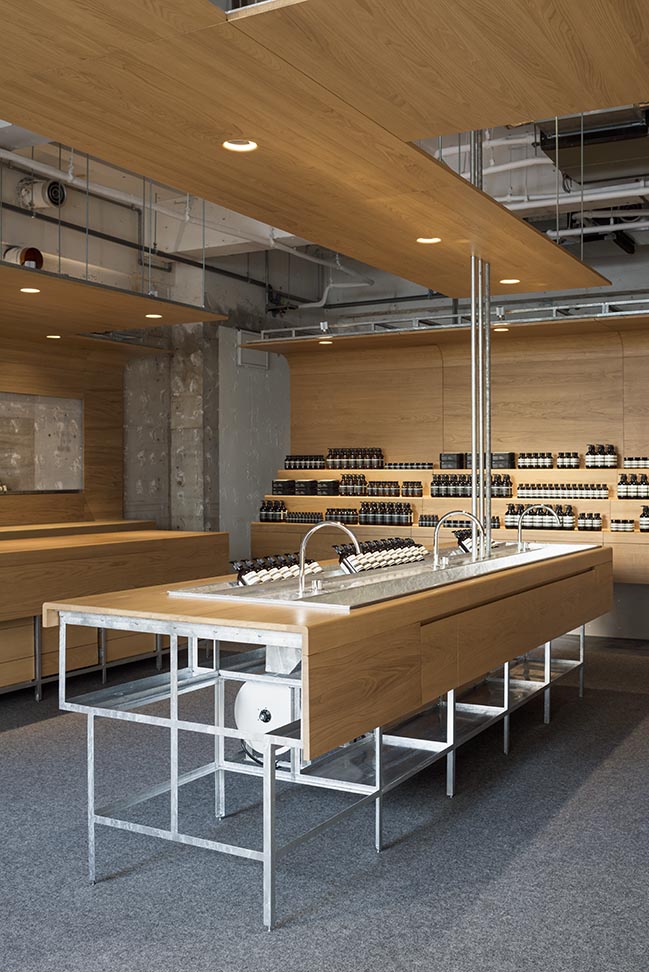
Serving as the face of the street-level store, the façade was designed to inherit the existing environment by adding eaves that appear to repeat the arch-shaped gate applied to the entrance of the next-door building. As though in response to the continuous renewal of Shibuya, we aimed to create a store space that possessed a dynamic contrast between the old and the new.
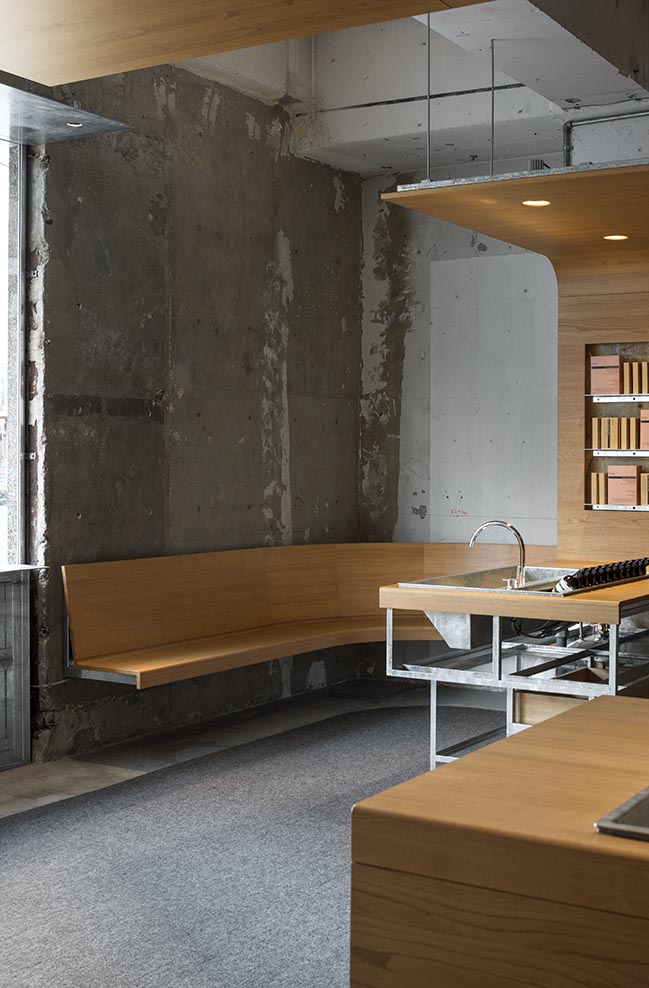
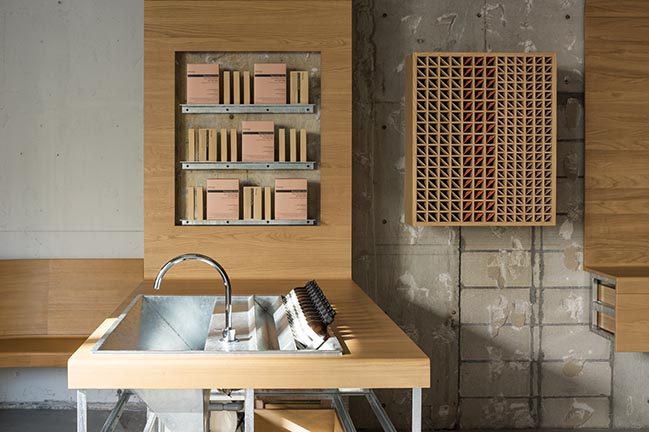
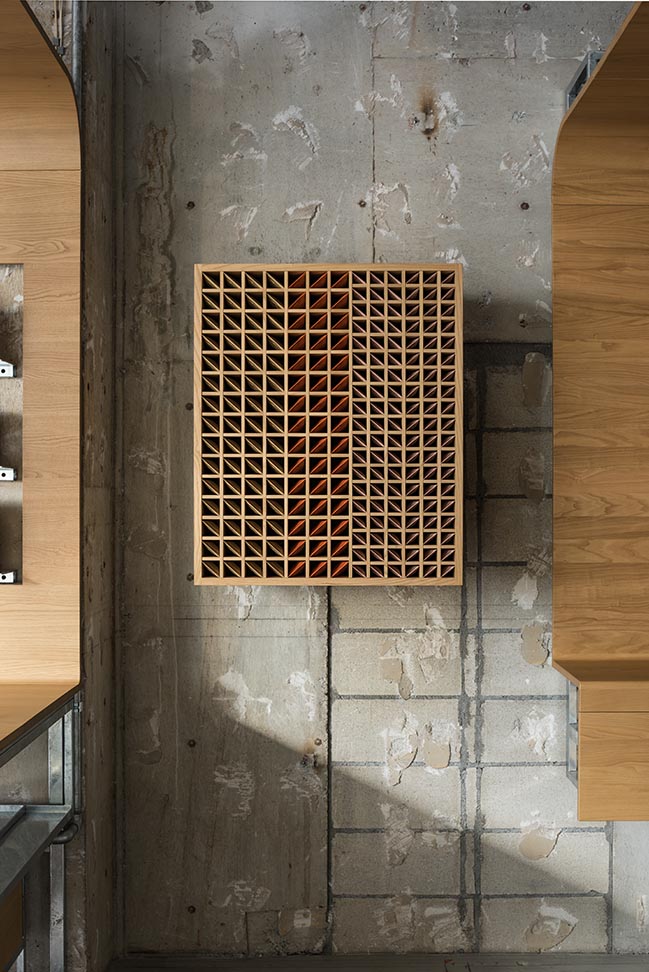
YOU MAY ALSO LIKE:
> Nakamata (Maebashi Design Project) by Schemata Architects
> Mimosa Pudica in Tokyo by Horibe Associates
Aesop Shibuya by TORAFU ARCHITECTS
01 / 31 / 2019 TORAFU ARCHITECTS performed the interior design of a street-level store of the Australian skincare brand Aesop which newly opened in Shibuya
You might also like:
