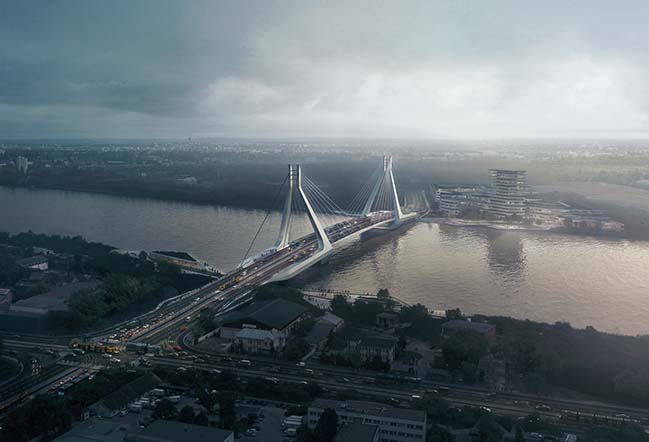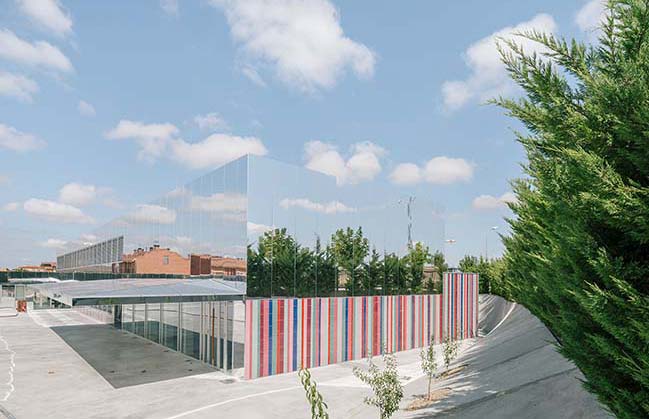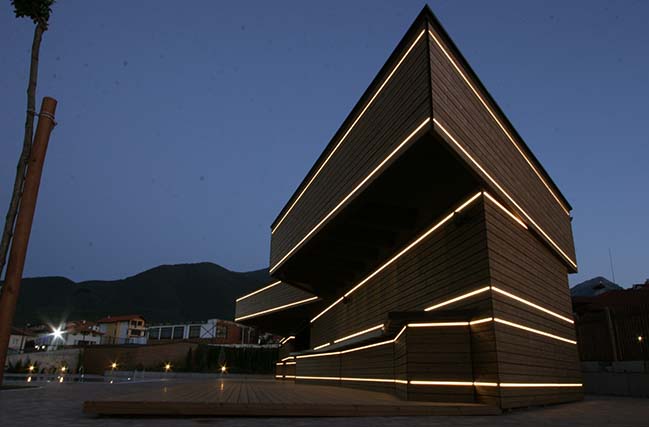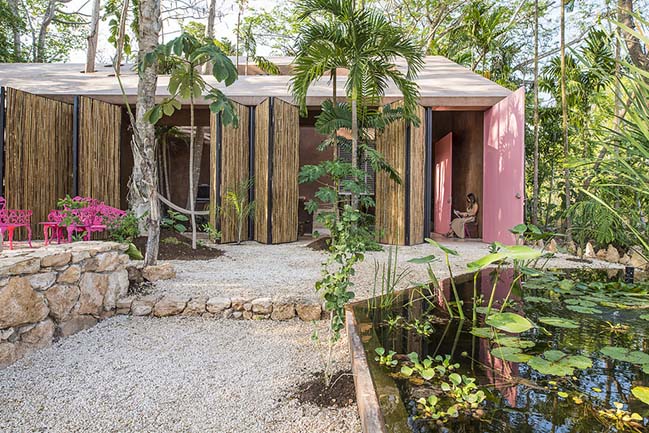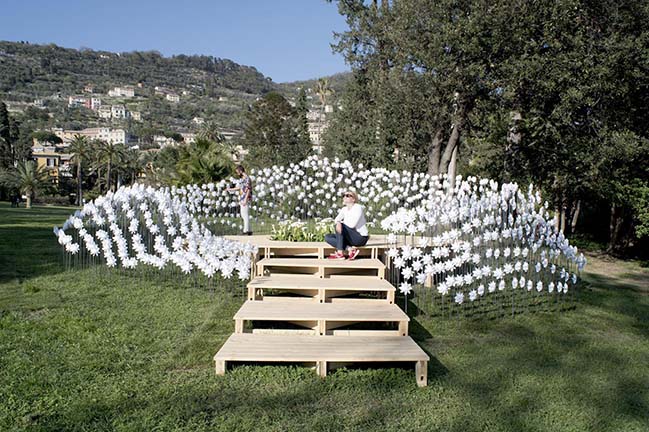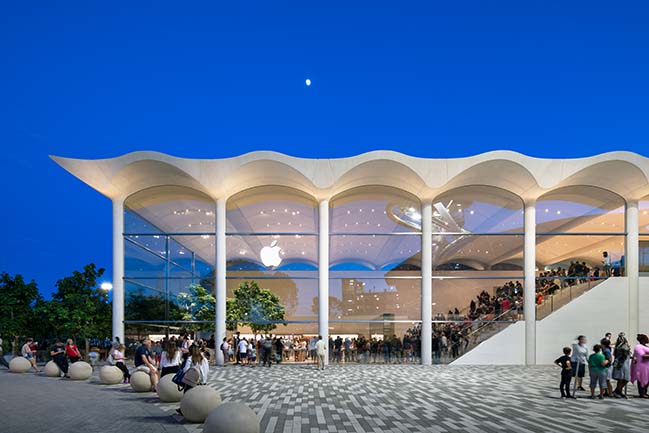05 / 11
2018
Lord Foster met Chief Minister N Chandrababu Naidu and his team on his visit to Andhra Pradesh to oversee the next stage of design development of the governmental complex of the new state capital, Amaravati. Foster + Partners is designing the central focus of the 217-square-kilometre city, including the design of two key buildings: Legislature Assembly and High Court Complex, along with several secretariat buildings.
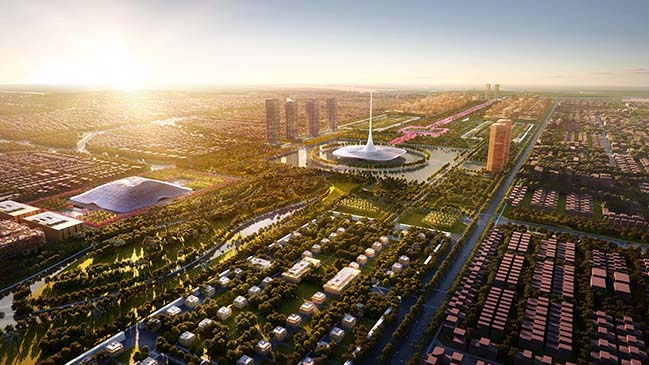
All images and video © Foster + Partners
Norman Foster, Founder and Executive Chairman, Foster + Partners, said: “We are delighted to be working with the Chief Minister and the Government of Andhra Pradesh to help them realise their ideas for the People’s Capital and to build a clear and inspiring vision for the governmental complex at Amaravati. The design brings together our decades-long research into sustainable cities, incorporating the latest technologies that are currently being developed in India.”
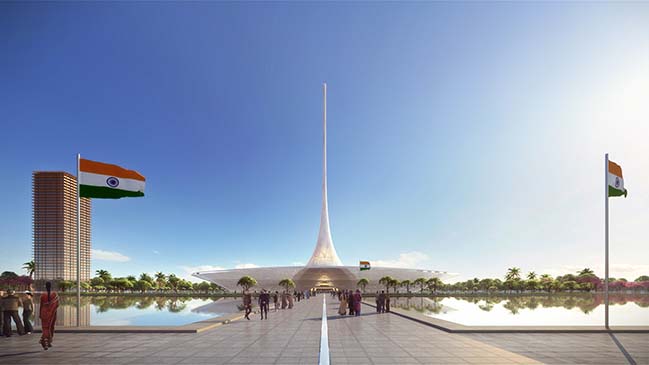
The new administrative capital of the Indian state of Andhra Pradesh, Amaravati was born following the redefinition of state boundaries between Andhra Pradesh and the newly created state of Telangana. Situated on the banks of the River Krishna, the new city is strategically positioned to benefit from an abundant supply of fresh water, and will be one of the most sustainable in the world. Measuring 5.5 kilometres x 1 kilometre, the governmental complex occupies the heart of the city, defined by the strong urban grid that structures it. A clearly defined green spine runs through its length, providing the foundation of the masterplan’s environmental strategy, where at least 60% of the area is occupied by greenery or water. The city has been designed to the highest standards of sustainability, including the widespread use of solar energy. The transportation strategy includes electric vehicles, water taxis, and dedicated cycle routes, along with shaded streets and squares that will encourage people to walk through the city.
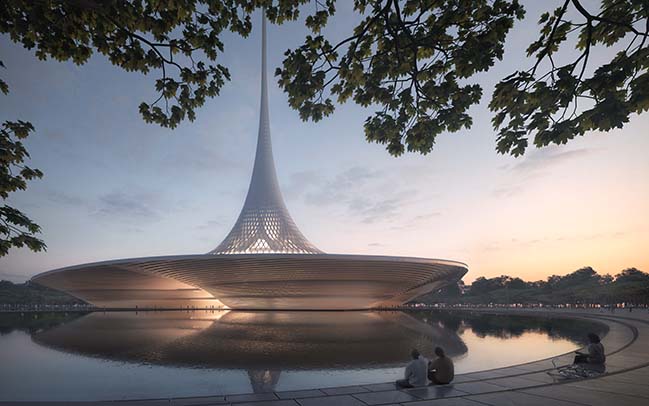
Travelling south from the river’s edge, there is a mixed-use quarter structured around 13 urban plazas, signifying the 13 state districts in Andhra Pradesh. At the centre of the green spine is the Legislative Assembly building, a democratic and cultural symbol for the people of Andhra Pradesh, which sits within a large freshwater lake, and is framed by the Secretariat and cultural buildings. The High Court Complex is located off the central axis, with a stepped roof form inspired by India’s ancient stupas.
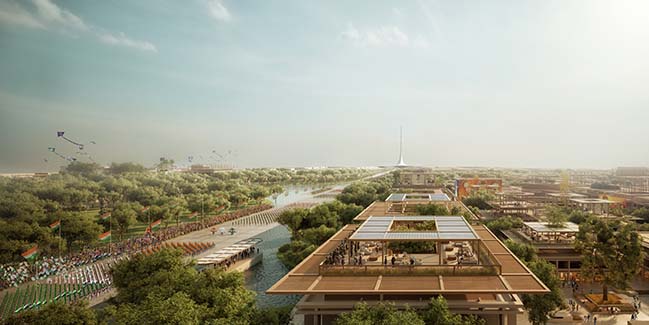
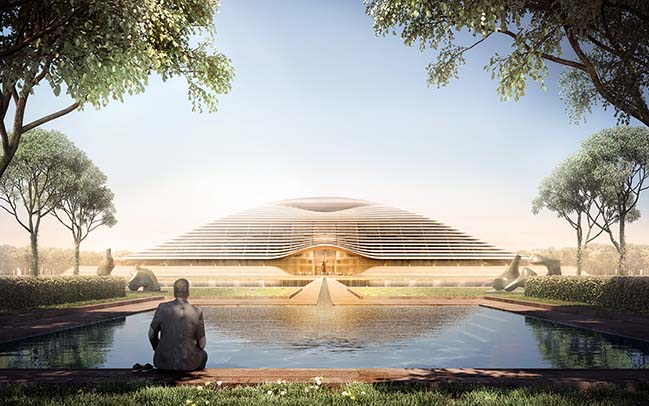
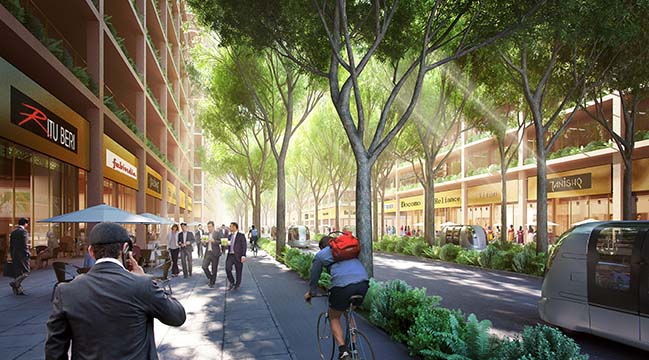
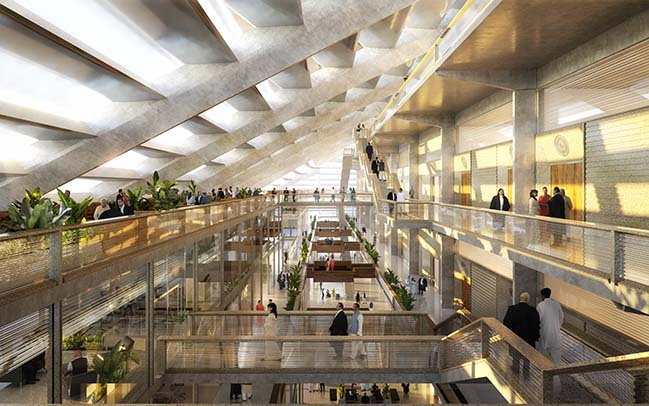
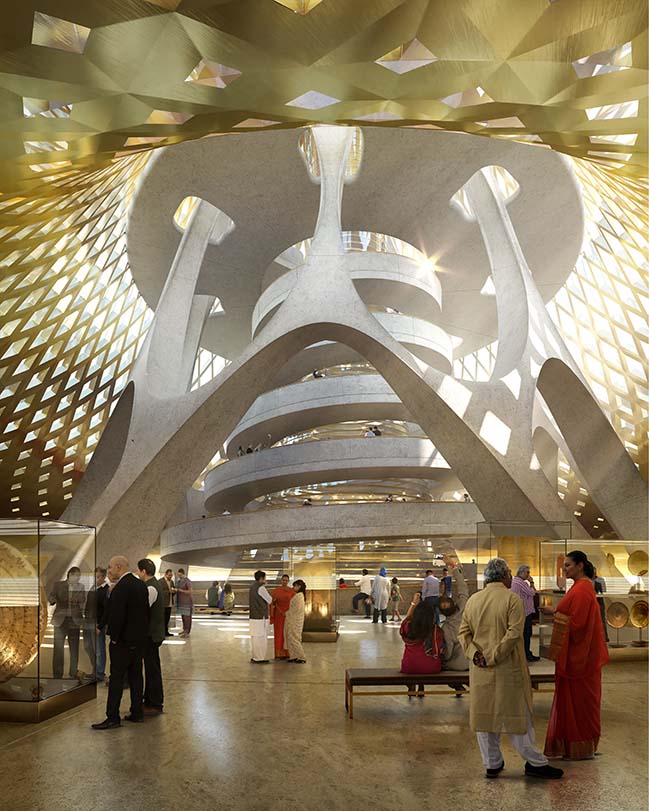
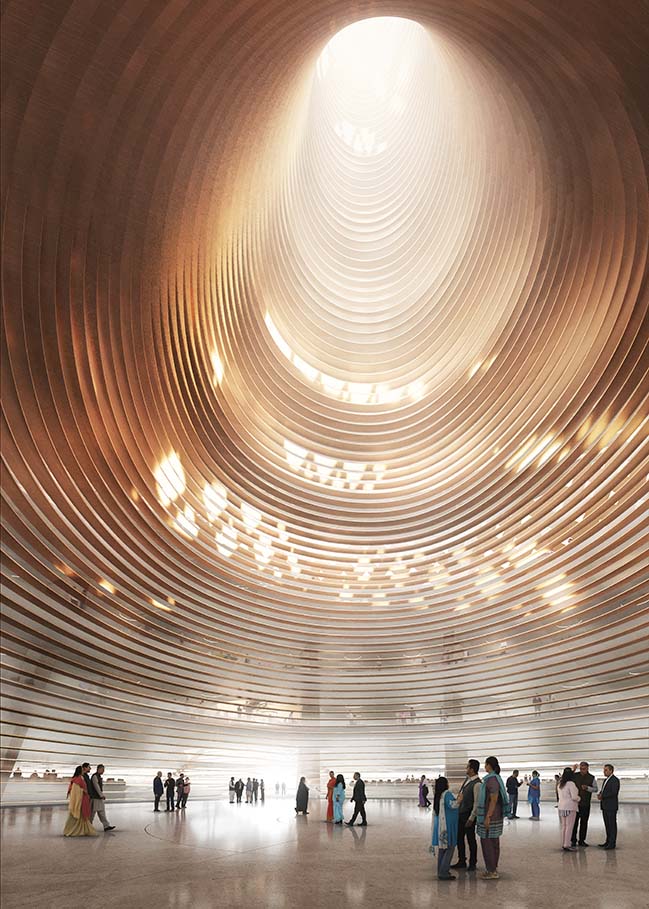
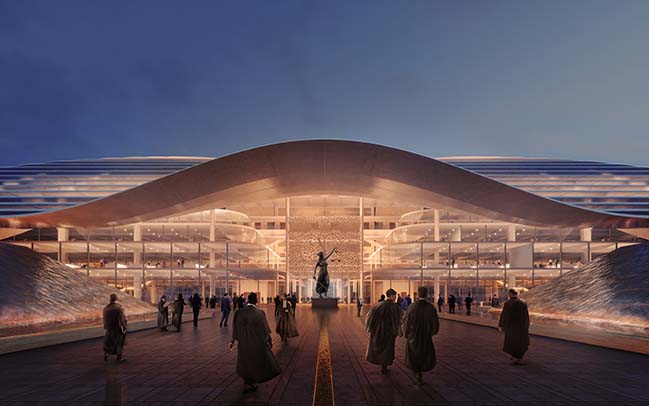
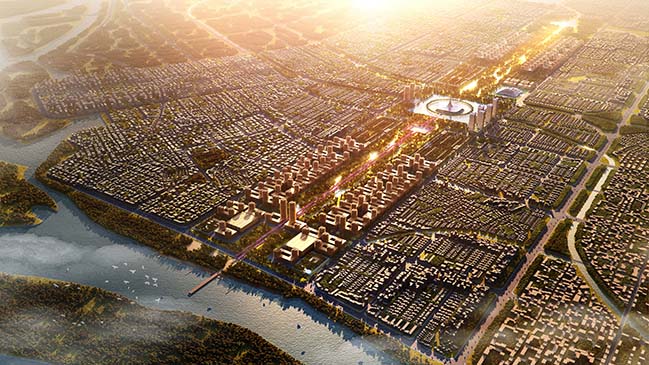
Amaravati Masterplan in India by Foster + Partners
05 / 11 / 2018 Foster + Partners is designing the central focus of the 217-square-kilometre city, including the design of two key buildings: Legislature Assembly and High Court Complex
You might also like:
Recommended post: Foster + Partners and Apple Aventura create a new social focus for Miami
