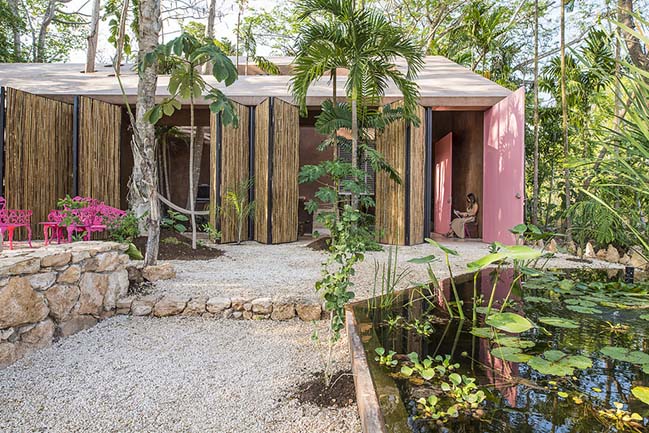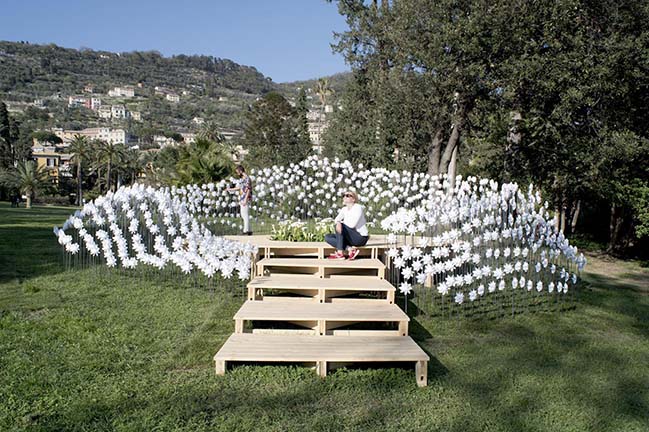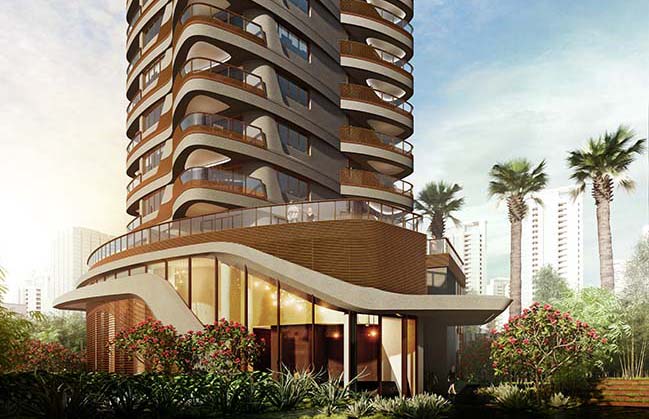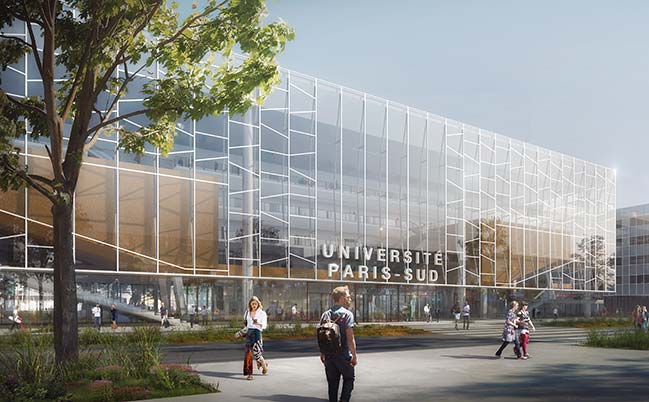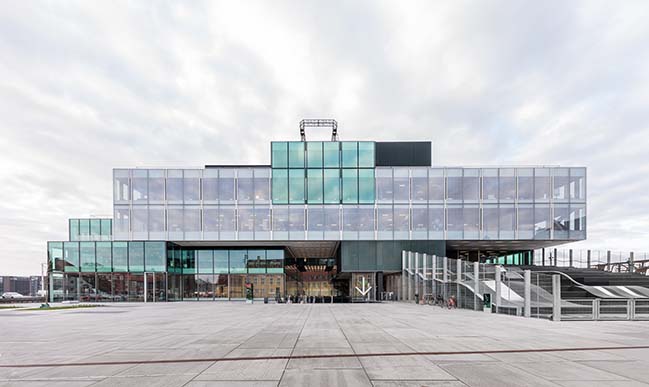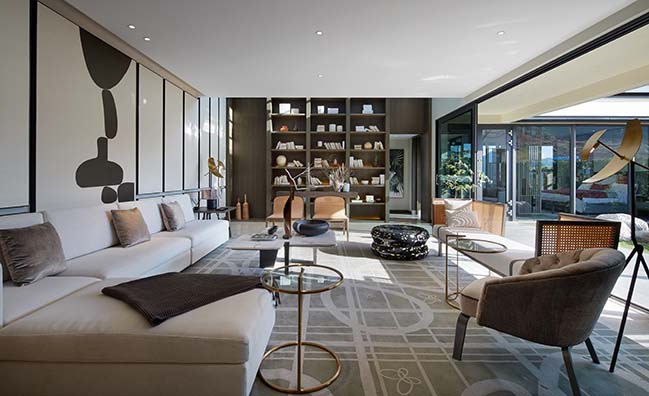05 / 10
2018
Completed by M1K3 PROJECT. This pool bar is part of the renovation of Strazhite hotel courtyard in Bansko winter ski resort, Bulgaria.
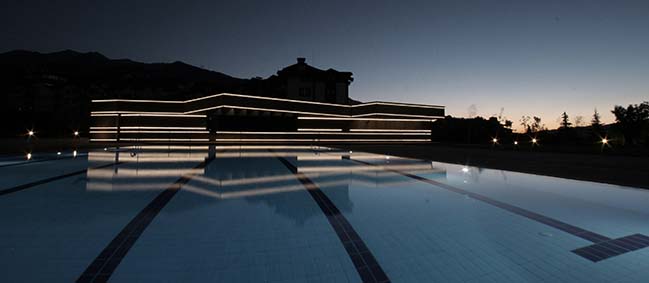
Architect: M1K3 PROJECT
Location: Bulgaria; Bansko ski resort; 60 Pirin str
Completion: 2017
Gross Built Area: 140m2
Lead Architects: Margarita Bojinova; Slavin Baylov; Georgi Kostov; Gergana Beleva
Photo credits: Margarita Bojinova
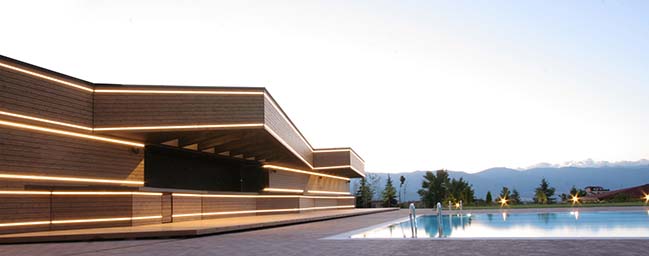
From the architect: The project is part of the hotel development as summer destination and includes garden landscape design, two tennis courts, the construction of two pools, outside showers and the bar. The design is inspired by the surrounding mountains silhouette.
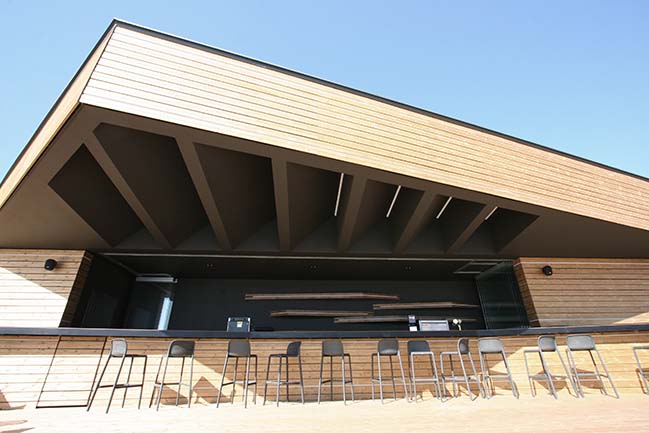
The outside bar countertop goes all along the east elevation, creating enjoyable, informal space for sitting, standing, gathering people on a cocktail by the pool. The building is presented by its natural wood material in elevation, combined with black HPL and linear lighting that gives structure to the form during the night.
The bar has a small kitchen and shower and toilet facilities.
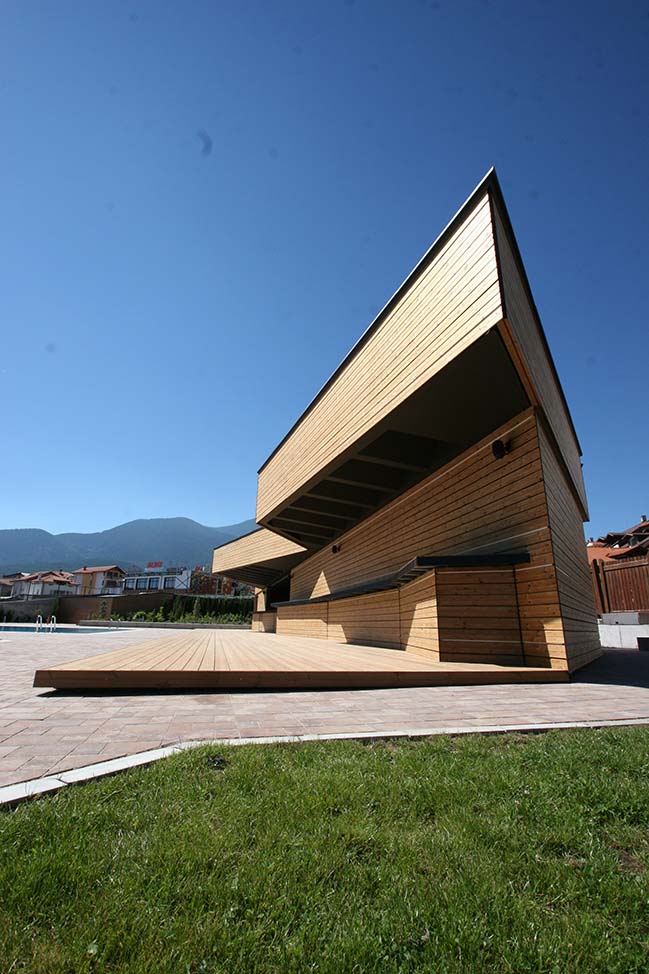
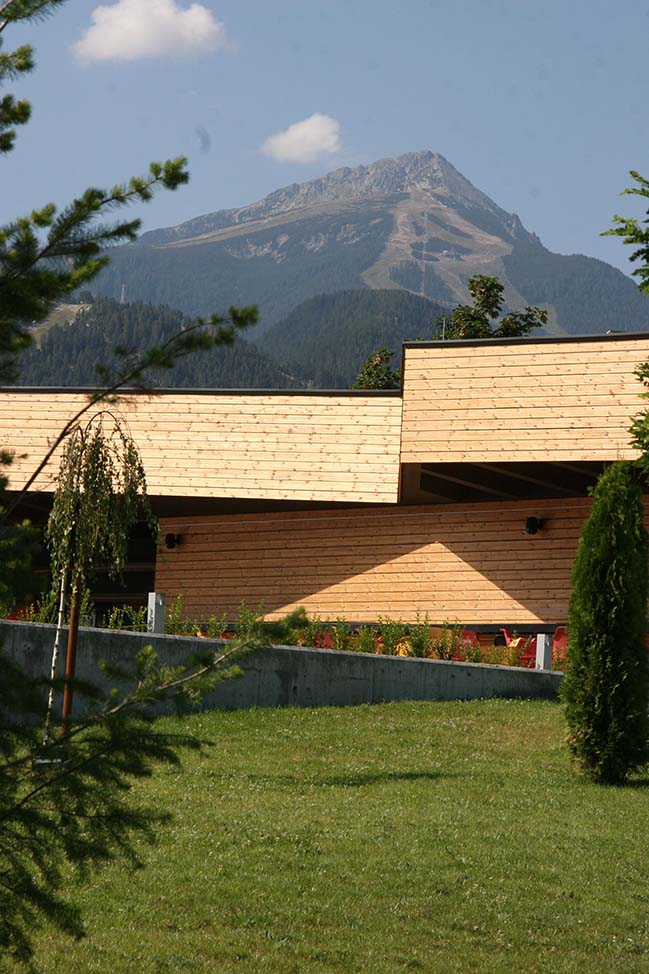
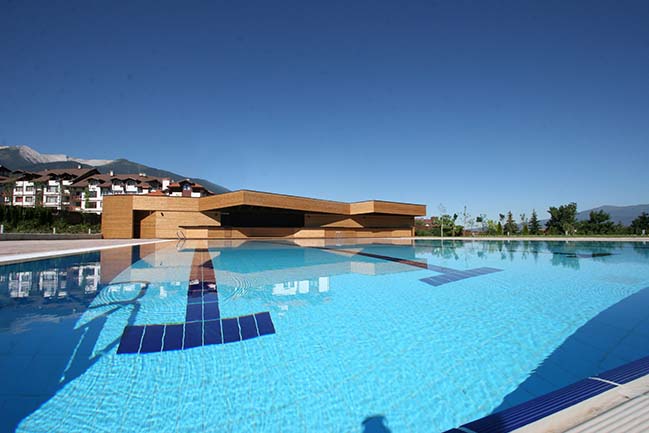
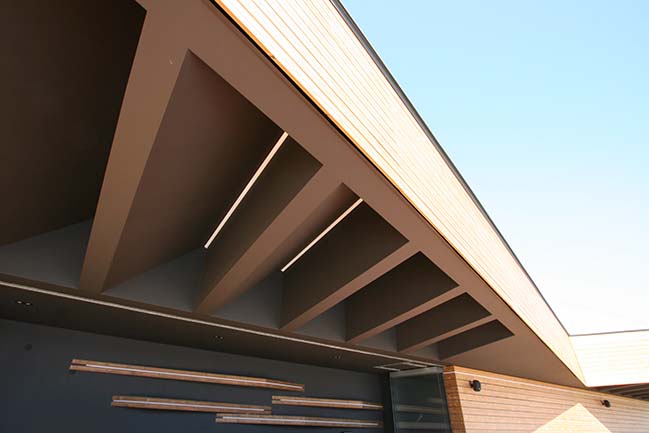
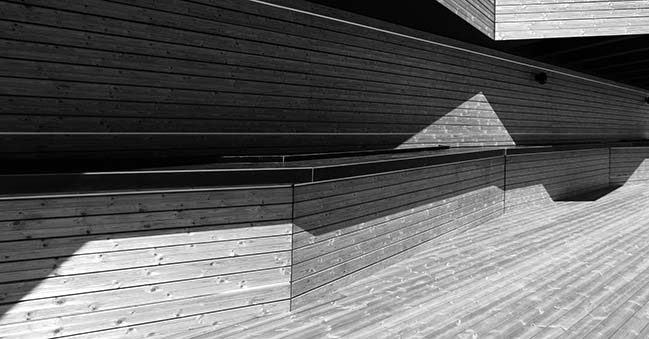
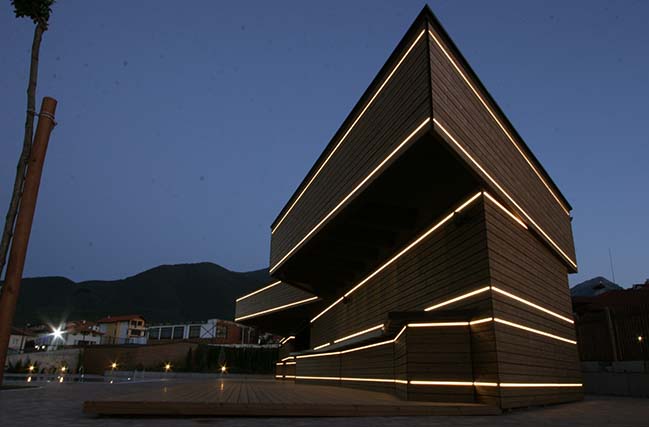
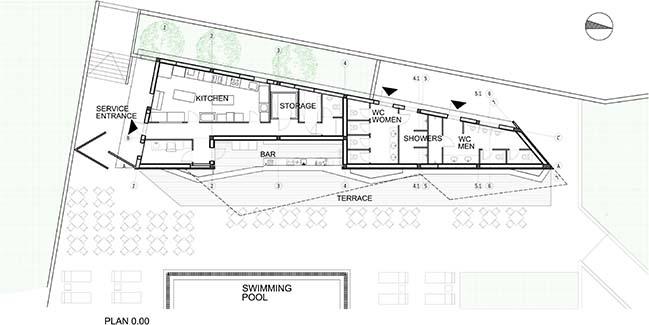
> A unique bar in Oslo Airport by Snøhetta
> Genesis Skycellar in Beijing by Superimpose
Pirin Pool bar by M1K3 PROJECT
05 / 10 / 2018 Completed by M1K3 PROJECT. This pool bar is part of the renovation of Strazhite hotel courtyard in Bansko winter ski resort, Bulgaria
You might also like:
Recommended post: Vanke Villa Sanya by BLVD International
