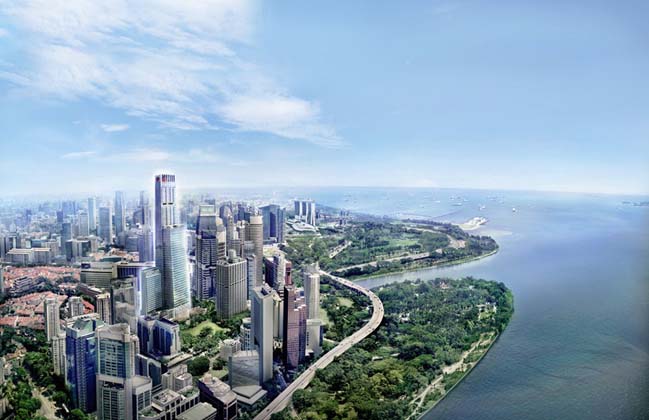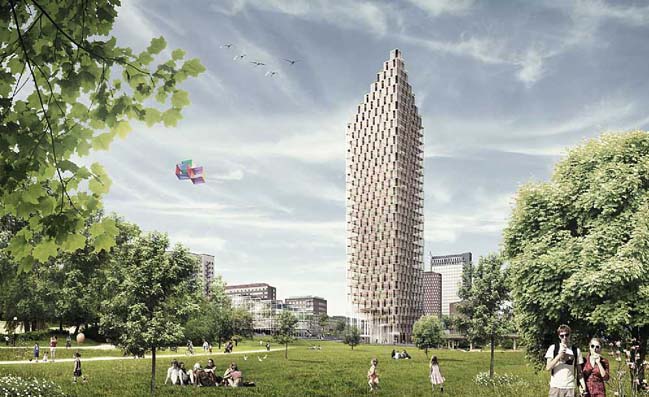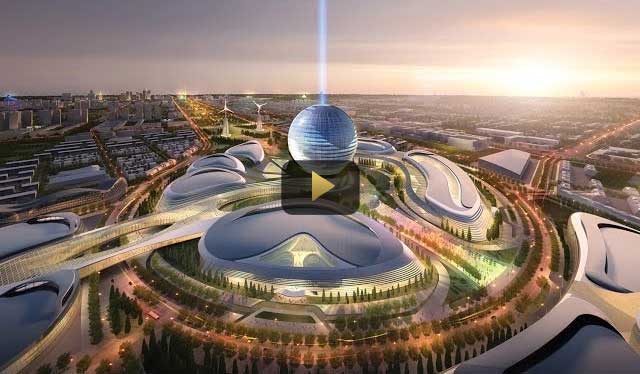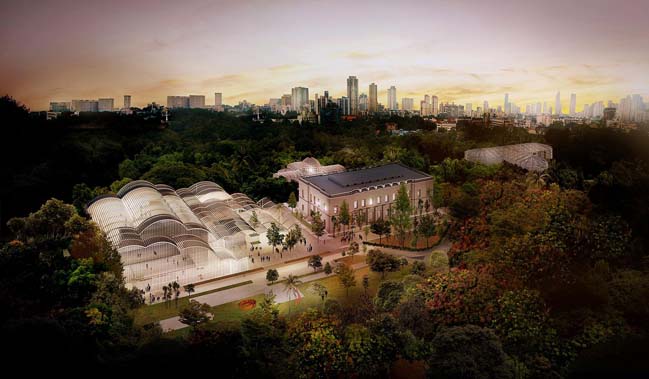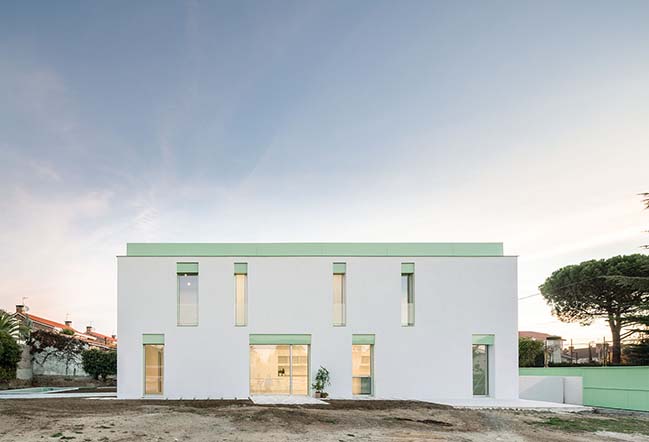07 / 09
2015
An amazing wooden structure in futuristic architecture designed by Graft that to won in the architecture competition for a new place with a contiguous park for Apassionata in Munich, Germany.
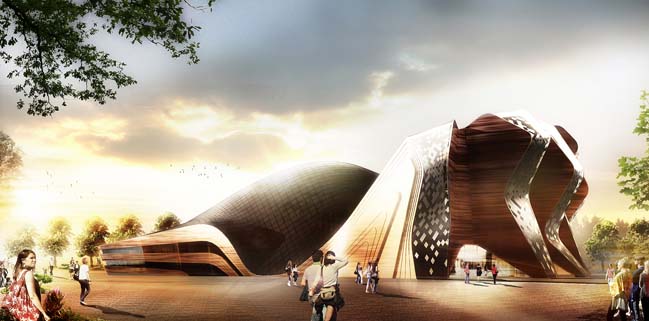
Follow the architects: The task was to design a temporary building for the entertainment show with horses, which is suitable for a long duration as well as de- and reconstruction. GRAFT proposed a wooden structure with a lightweight timber grid shell as central element which spans the whole construction. The core of the entire venue is the event hall: its heart, the auditorium, mainly spotlights the experience of the audience.
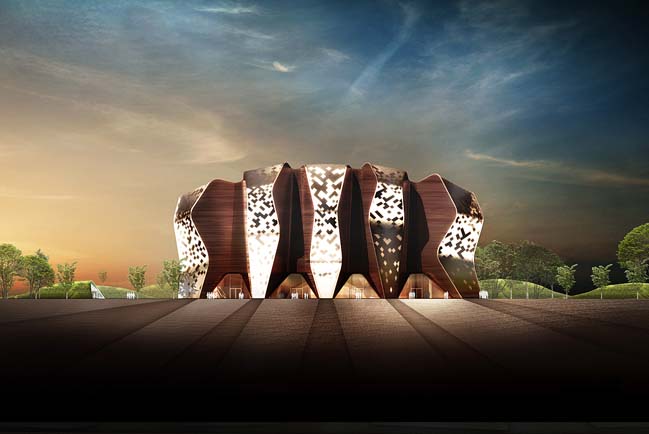
The scenographic narrative begins however upon arrival – from here on, the architecture experience follows a dense and linear sequence and resembles a small play: In the “prologue” the guest arrives and sees the silhouette of the building; its overall shape abstracts the power and dynamics of free, running horses. This “architecture parlante” creates an exceptional character and a clear identity that adds an iconographic image to the brand Apassionata.
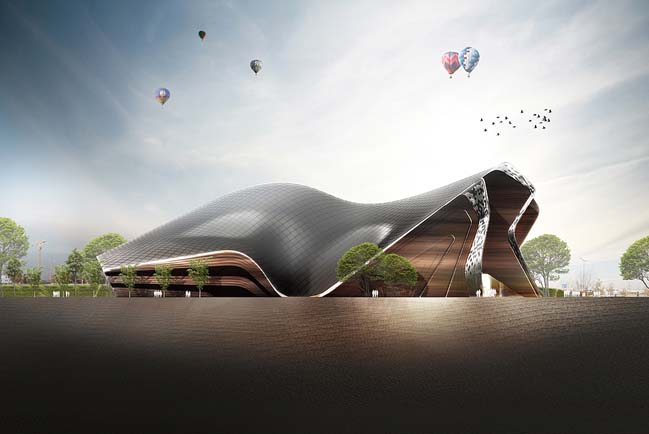
In the first act, the visitor approaches the entrance of the building which brings to mind the blazes of horses due to the segmented wooden structures. The lobby, with cloakroom and shop, forms the second act: this transitional space already points towards the next zone through its interior design. The red cutting edges for instance are an allusion to the color coding of the auditorium.
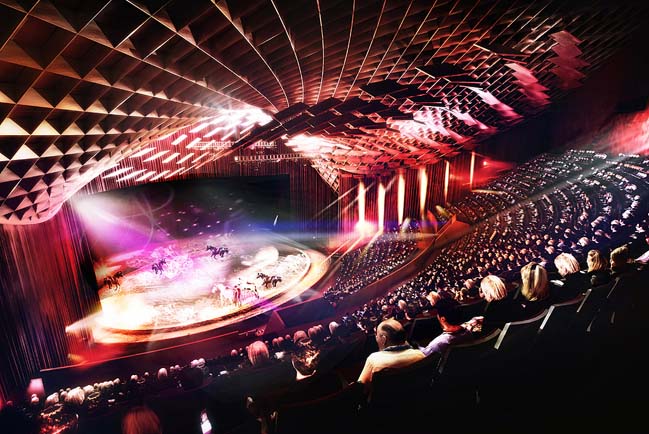
Here in the auditorium begins the actual horse show in the third act: The inclination angle, the slight curvature and the idea of unity for the grandstand feature nods towards a classical Greek auditorium and allows for a collective experience with ideal view. The visible latticework of the wooden bearing structure has both visual and acoustic functions.
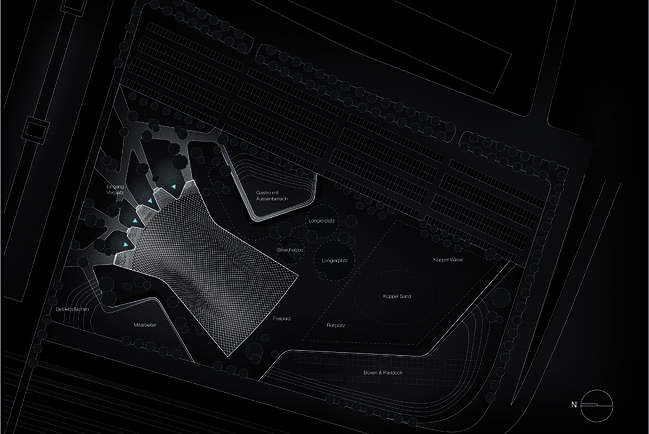
Overall the architectural sculpture combines the requirements of a temporary, flexible and high quality event location with the unique expression of an iconographic image. This event location is surrounded by an equally important landscape park, a “world of horses” that is open for visitors. The F&B zones, a training area, an exhibition, the stables amongst other functions all center around the equestrian theme. Here they can visit, touch and learn all about the protagonist of the show, the horse.
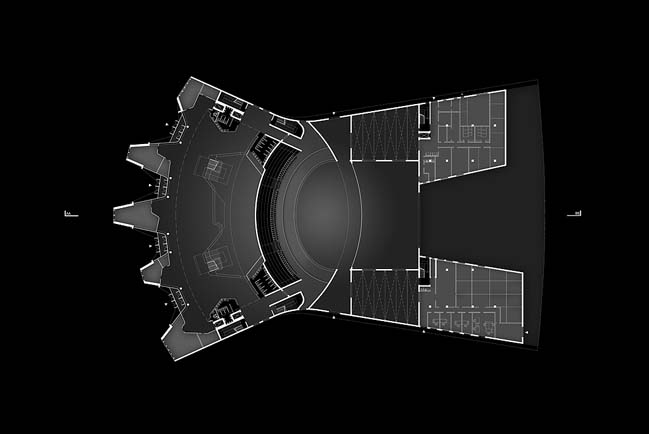
Ground floor
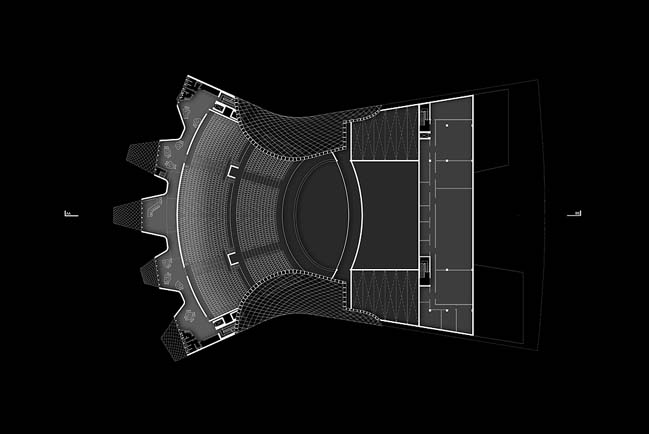
Upper floor
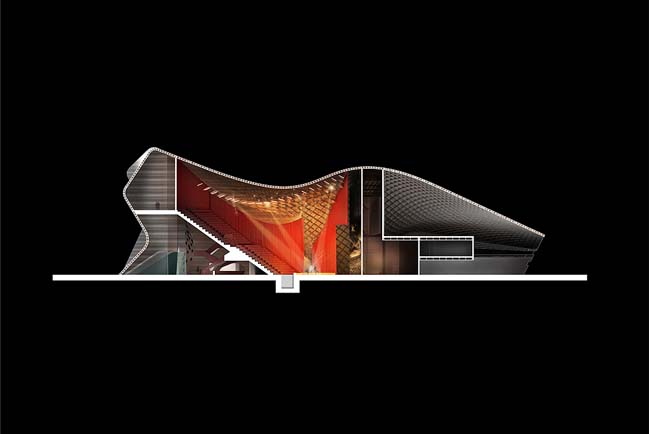
Section
> Futuristic Architecture Of Bay Super City In Shenzhen
> Flavours Orchard Futuristic Architecture By Vincent Callebaut
> Antarctic Port For Tourism And Research By Sergiu-Radu Pop
> Asian Cairns: Futuristic Architecture By Vincent Callebaut Architectures
keyword: futuristic architecture
Apassionata: Futuristic architecture by Graft
07 / 09 / 2015 An amazing wooden structure in futuristic architecture designed by Graft that to won in the architecture competition for a new place with a contiguous park for Apassionata
You might also like:
Recommended post: Ninette House by Arenas Basabe Palacios arquitectos

