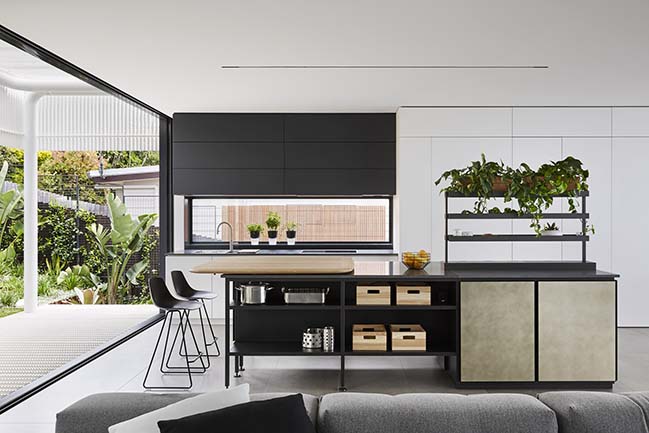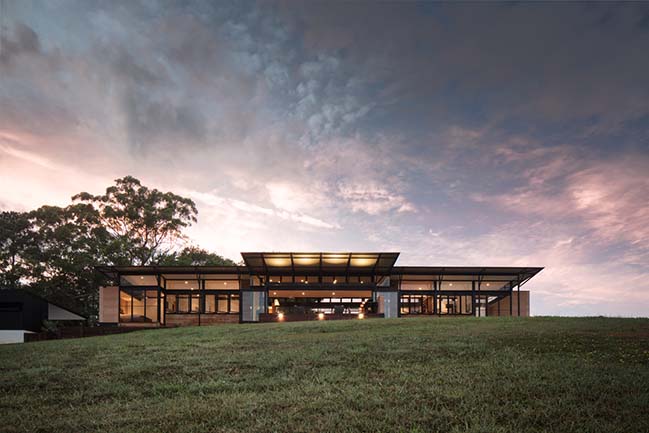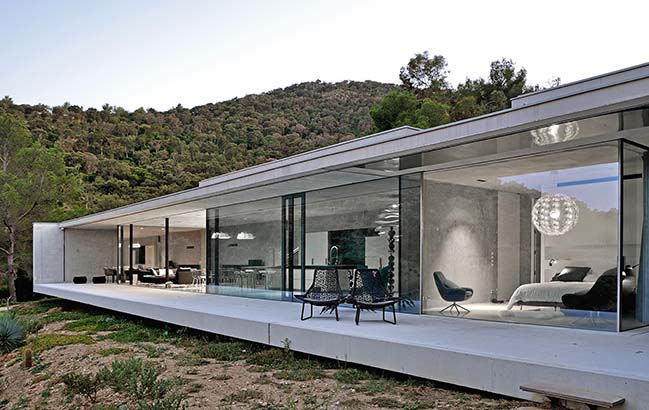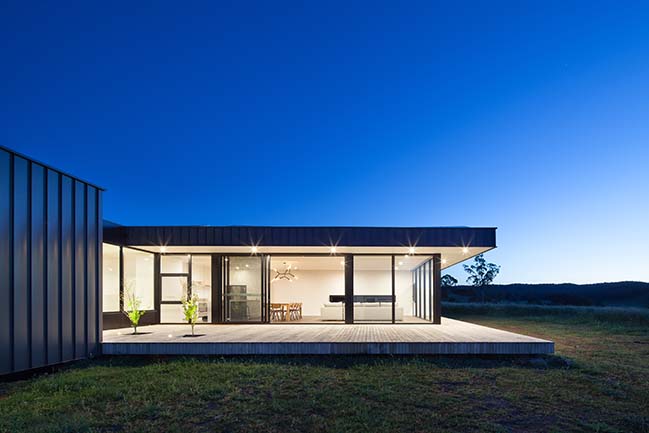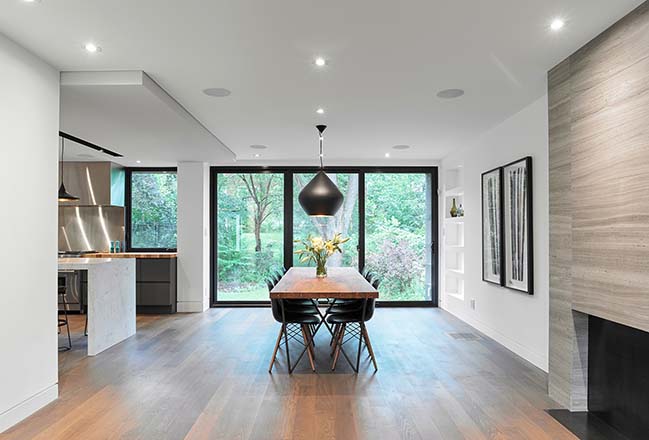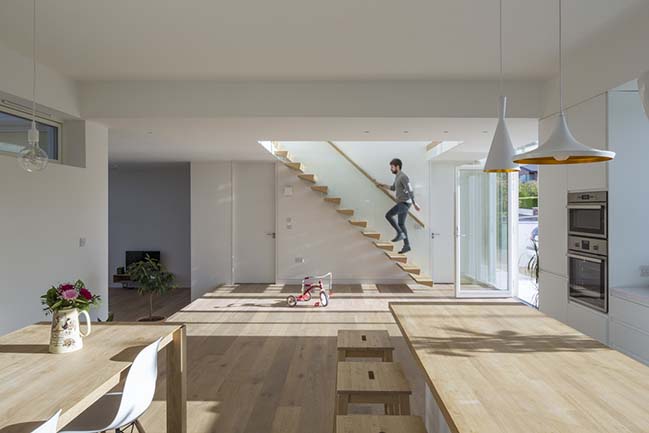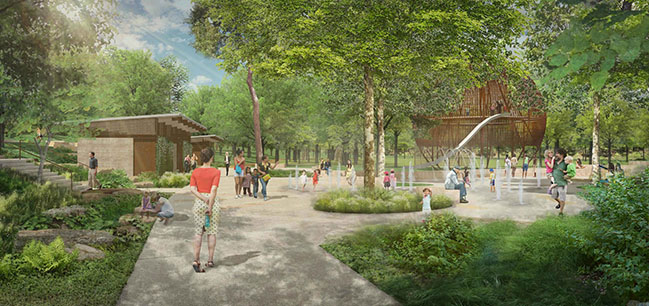03 / 02
2018
This single family house was designed by Arenas Basabe Palacios arquitectos that aims to maximise the feeling of living close to the ground and foster a closer connection with exterior spaces.
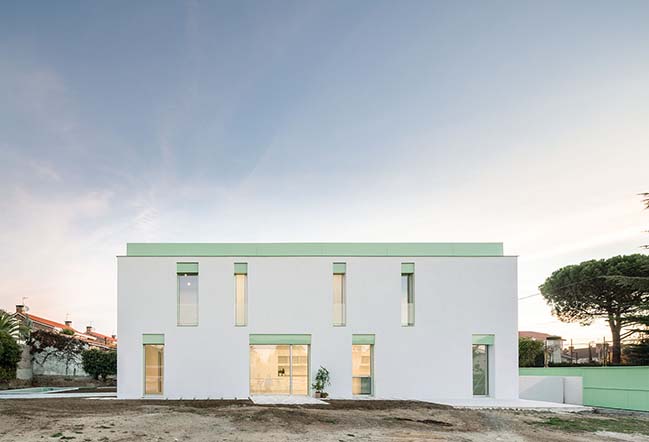
Architect: Arenas Basabe Palacios arquitectos
Location: Las Rozas, Madrid, Spain
Completion: 2017
Gross external area: 293 sqm
Technical architect: Yolanda García
Contractor: Construcciones Soldeser
Photography: Imagen Subliminal
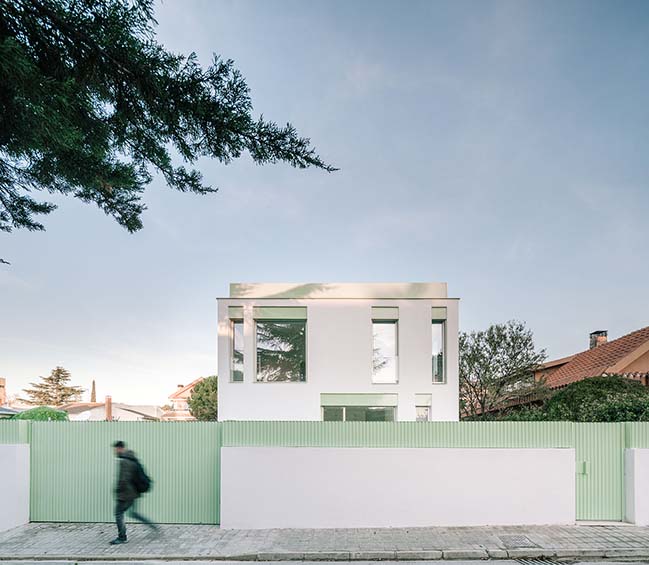
From the architect: A project which entails a dramatic change in the lifestyle of the owners: moving from an apartment block to a private house with a garden. The project aims to maximise the feeling of living close to the ground and foster a closer connection with exterior spaces, allowing what had previously not been possible: having breakfast outdoors, reading in a hammock among the trees, sleeping under the stars, growing their own garden.
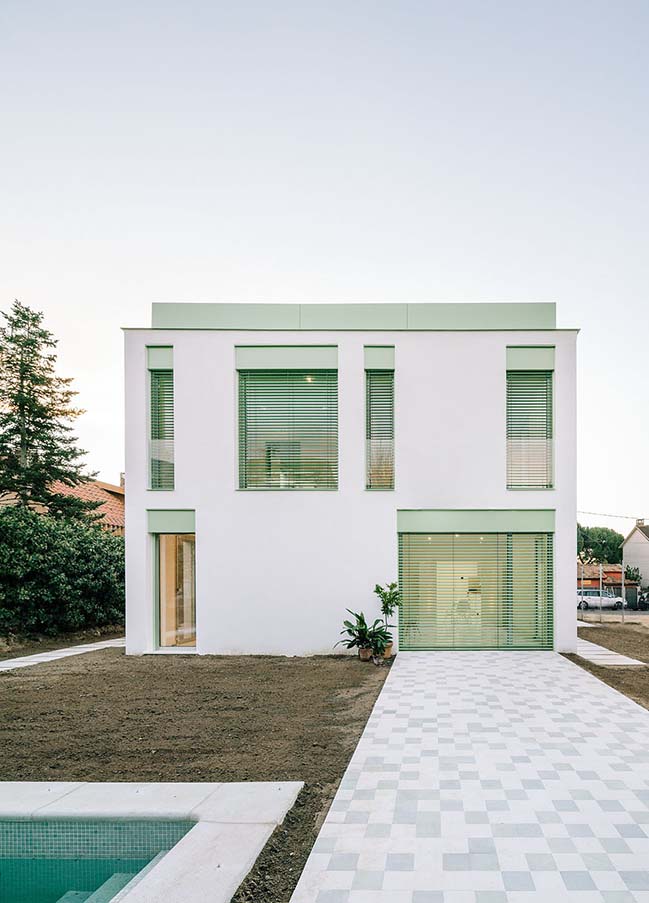
To this end the boundaries of the house extend to those of the plot. Large glazed panels allow the interior spaces to visually flow onto the garden. The tiled floor extends beyond the glazing with a subtle colour gradient, reinforcing the idea of a seamless connection with the outdoors and effectively doubling the surface of the living room, kitchen, library and master bedroom.
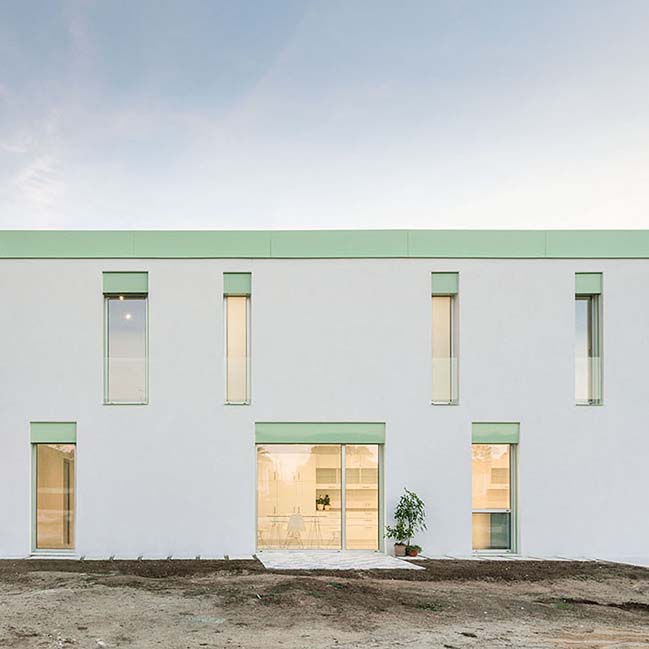
In direct relation to these uses the courtyard is loosely divided in a series of areas of diverse character: a flower bed that gives access to the house, a reading corner that acts as a natural extension of the library, a productive garden, a seating area adjacent to the master bedroom, an outdoor dining area for the kitchen and a laundry area alongside the road access.
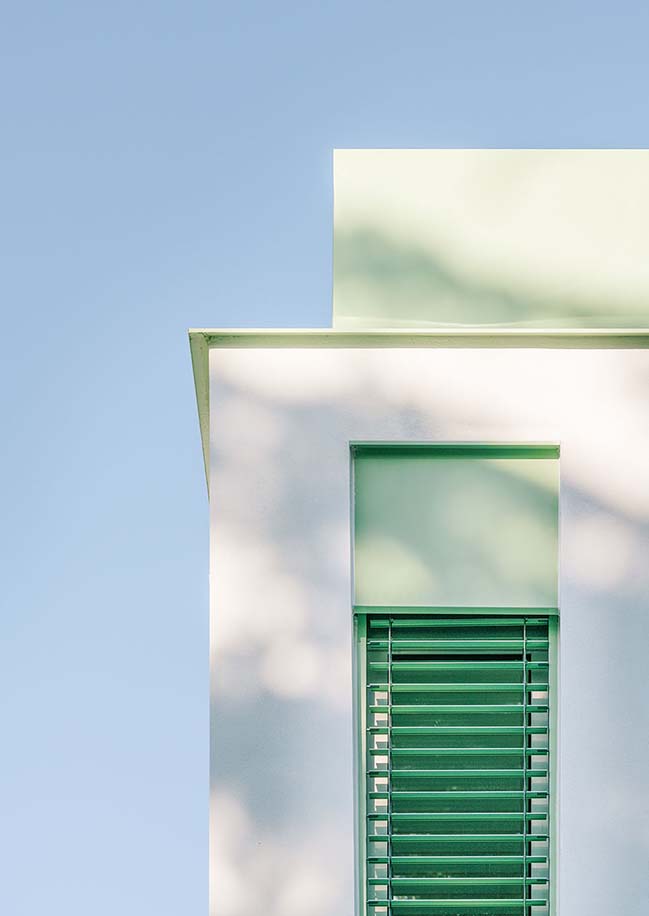
On the ground floor the rooms follow a centrifugal pattern that seeks to capture the exterior landscape, whereas on the first floor the rooms are arranged centripetally around a shared space, which acts as an elevated court. This room has been designed to enable different uses in accordance with the owners' varying needs: dance room, playroom, home cinema, etc.
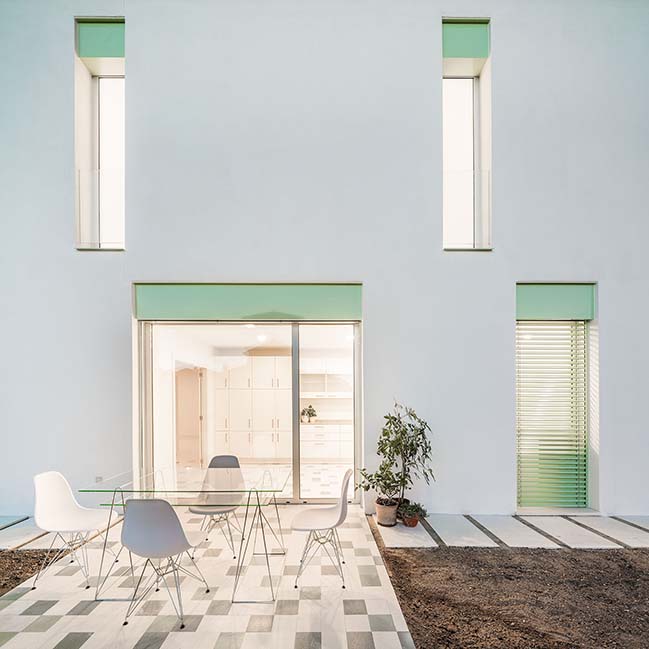
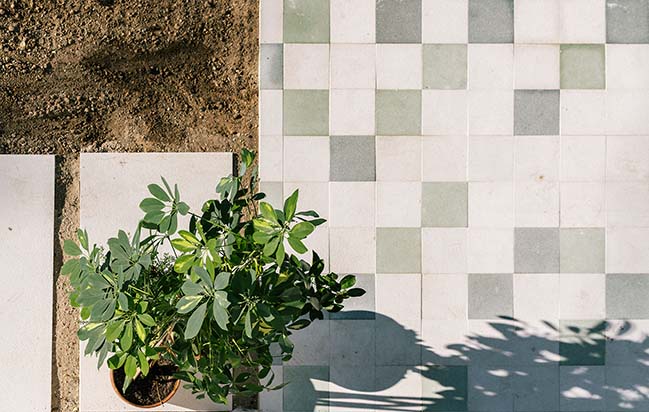
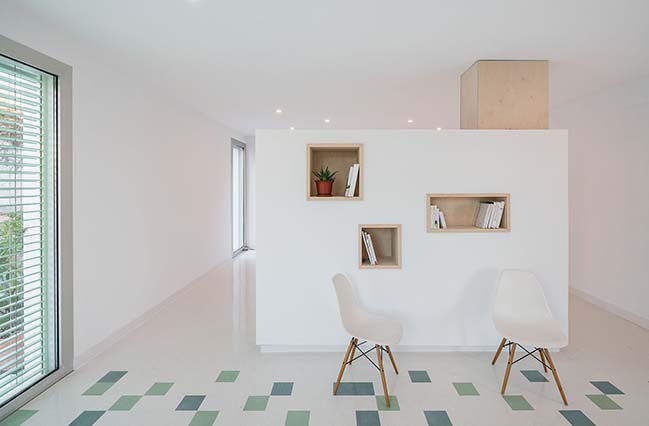
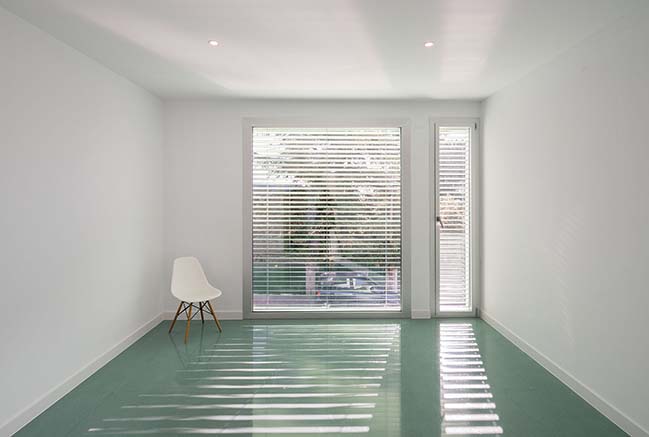
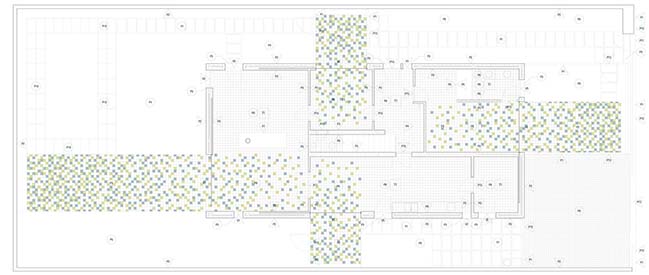

> 33sqm apartment in Madrid by Elii
> Modern house in La Cañada by Antonio Altarriba Arquitecto
Ninette House by Arenas Basabe Palacios arquitectos
03 / 02 / 2018 This private house was designed by Arenas Basabe Palacios arquitectos that aims to maximise the feeling of living close to the ground
You might also like:
Recommended post: Clayton Korte and Ten Eyck reveal design updates to Pease Park in Austin
