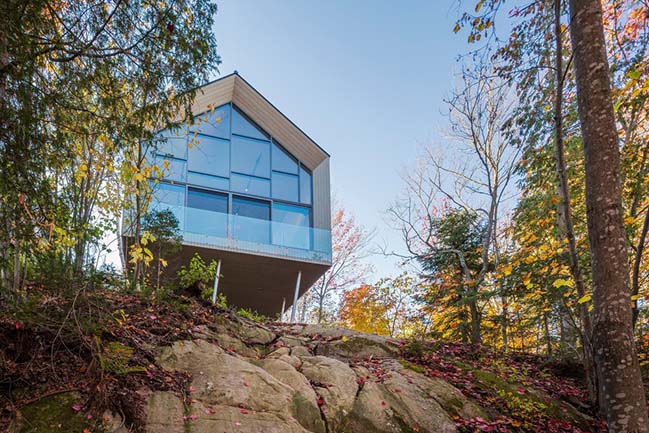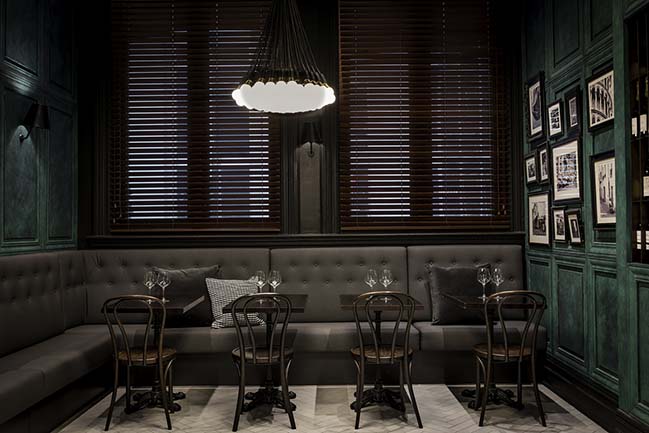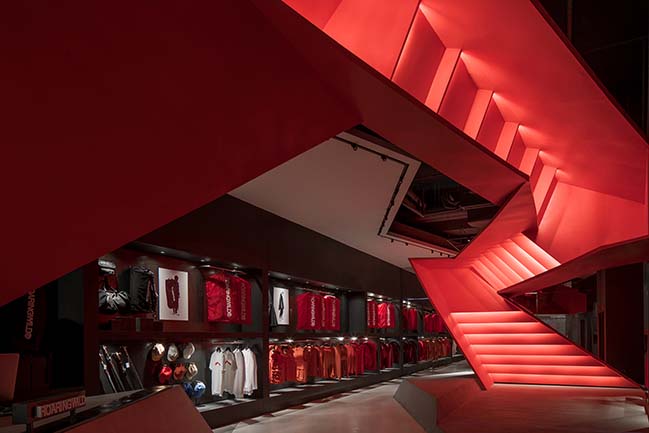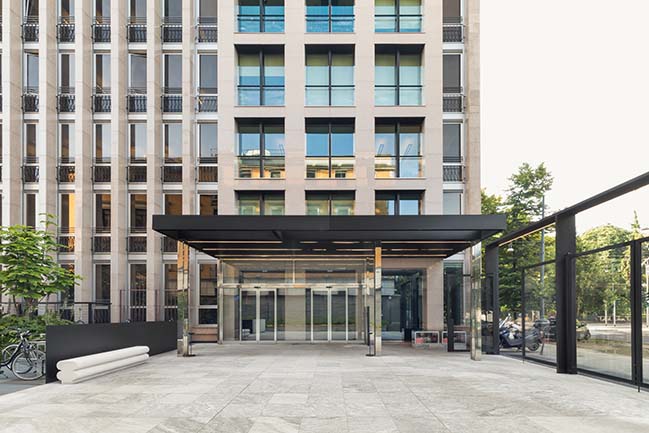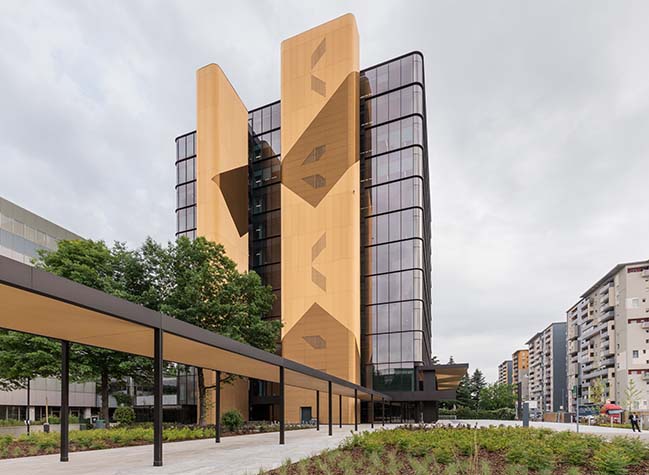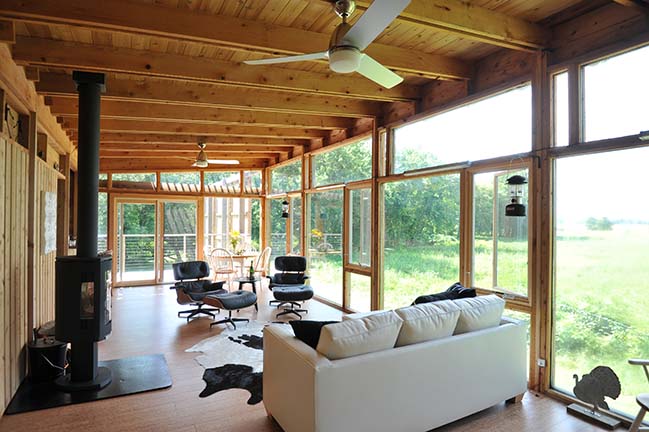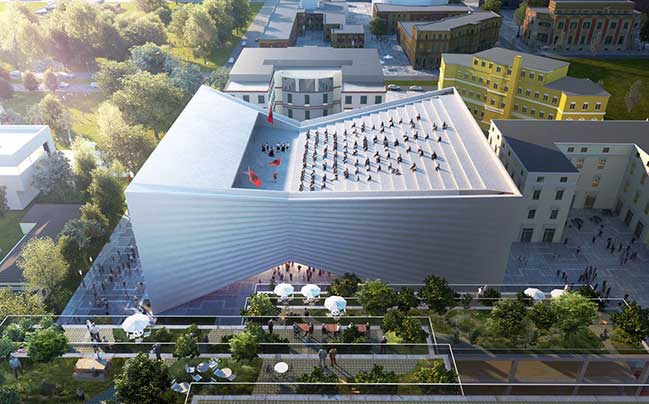09 / 03
2018
The ISAD, Institute of Architecture and Design of Chihuahua, organizes each summer the workshop called “Taller del Desierto”. This year they proposed to us, ENORME Studio to direct together with the local architects Juan Castillo and Miguel Heredia a new edition of the workshop, destined to build a small urban infrastructure in the Santa Cecilia neighborhood in Chihuahua.
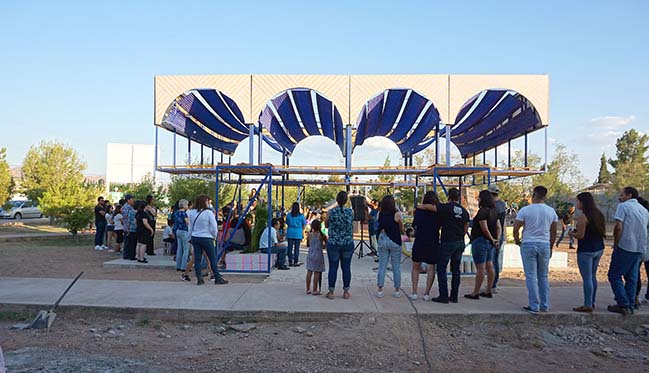
Architect: ENORME Studio
Developer: ISAD [Instituto de Arquitectura y Diseño de Chihuahua]
Location: Colonia Santa Cecilia. Chihuahua, México
Year: 2018
Workshop participants: Alexa Baca / Jesús Córdova / Luisa González / Nancy Guzmán / Arish Lara / Jonathan Olivas / Diana Ortiz / Abril Vázquez / Tania J. Castillo / Ariel Rosas / Jaheel Araiza / Julio Pérez / Denisse Salgado / Jessica Ortega / Danya L. Estrada / Diana Carolina Flores / Karen Araceli / Regina Ramírez / Valeria Pomian
Supporting Associations: Fundación Umbral / Fundación A+bien
Video: ENORME Studio + Horacio Manriquez / Taller del Norte
Photography: ENORME Studio
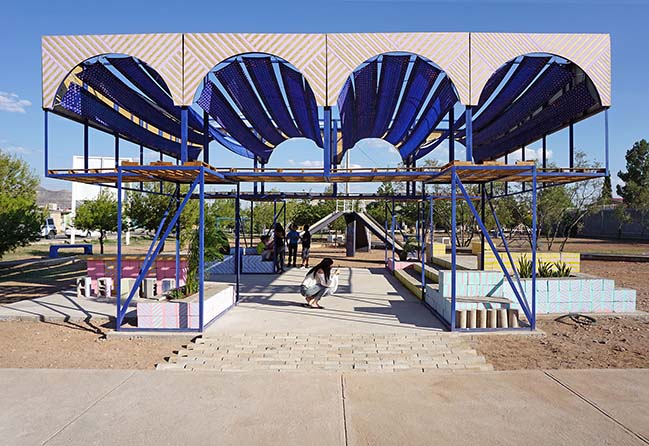
From the architect: In a small park, which is the heart of the colony, several communities and associations come together with different interests but with the same needs. On the one hand, a group of mothers, children and girls from Umbral Foundation try to become Mariachis, following in the footsteps of the founders of the colony. On the other, the parishioners continue to build themselves the church of Santa Cecilia, still unfinished but already in use. The association of Elders of the colony has become the caretakers of the park and they need an outdoor space ...
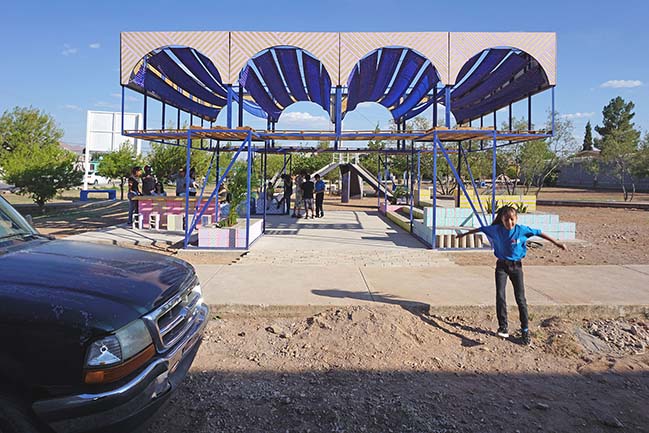
The workshop begins with the design of a participative dynamic with the neighbors of the colony, not with the objective of collecting individual desires of the present, but as a starting point for the construction of a collective imaginary of the future. The need for a large space of shade seems fundamental to host the performances of the Mariachis, to the parishioners who socialize after catechesis, to the groups of children and adolescents who leave to the park in the afternoon, to the mothers who take care of the child while they play on the slide or on the soccer field.
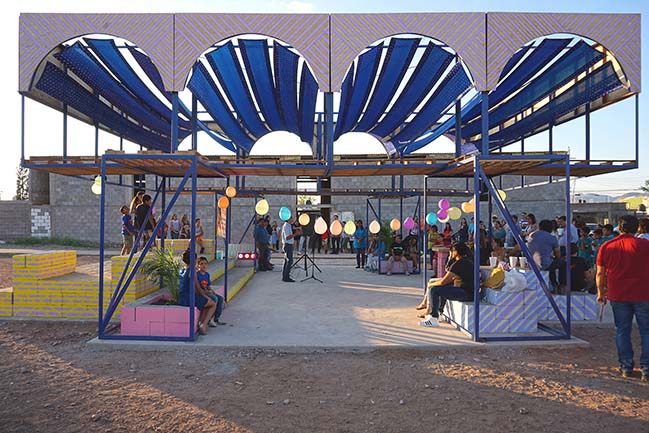
"ARACHI" or the "urban alebrije" is designed as a great canopy that gathers all those communities and desires existing in the colony. For this purpose, we worked during the workshop with Mexican "popular" iconographies such as the artisanal and colorful work of the alebrijes, the symbols that define the mariachis or the traditional costumes of the Rarámuris or Tarahumara women, native of the Sierra de Chihuahua. The whole construction process has been carried out by the students of the workshop together with neighbors who have spontaneously joined the same, receiving above all the support of the children of the colony, configuring the furniture and painting it with those colorful geometric patterns of the alebrijes.
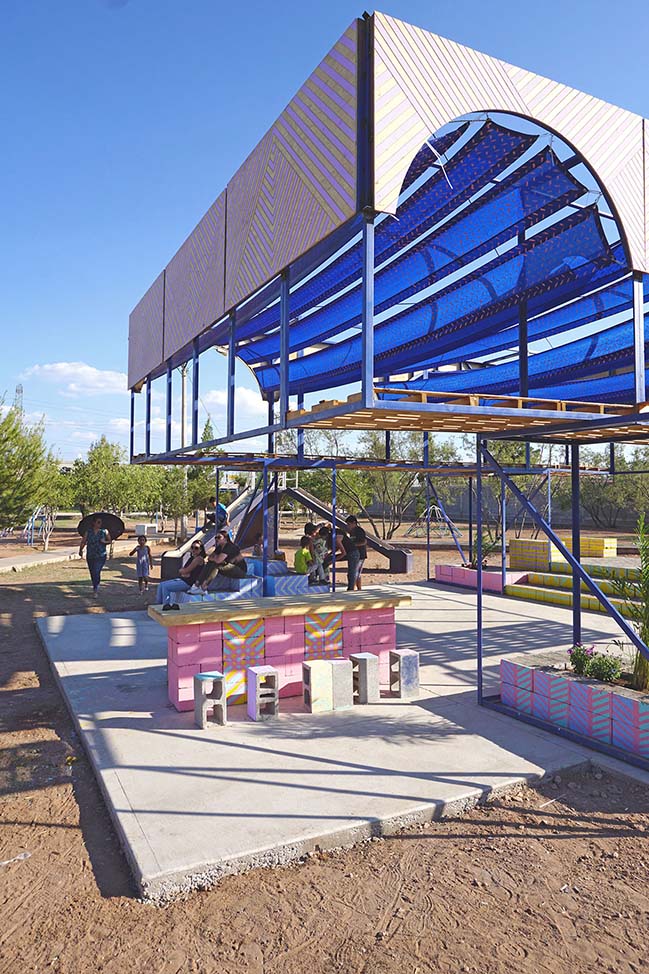
"ARACHI" becomes a magical place, a reference point in the park, at a crossroads, in a place of exchange and dialogue between all the neighbors. A place that should take care and be cared for by the neighbors of the colony.
[ VIEW MORE ARCHITECTURE DESIGNS IN MEXICO ]
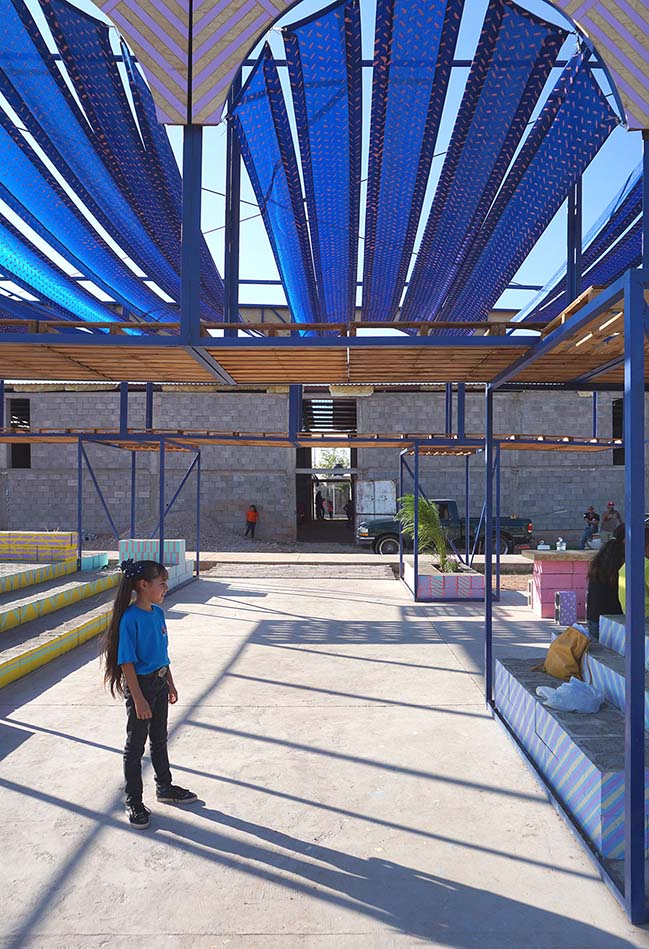
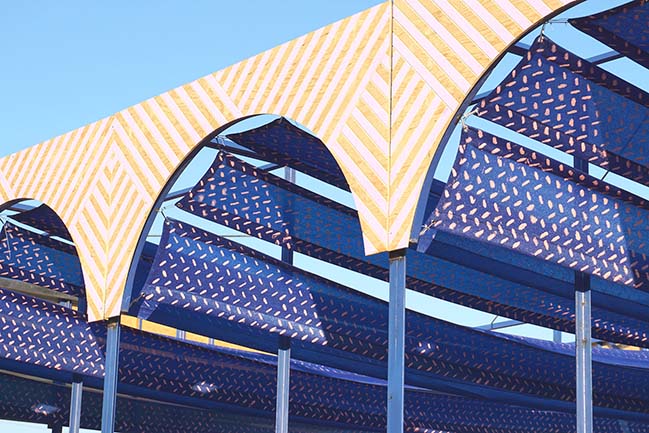
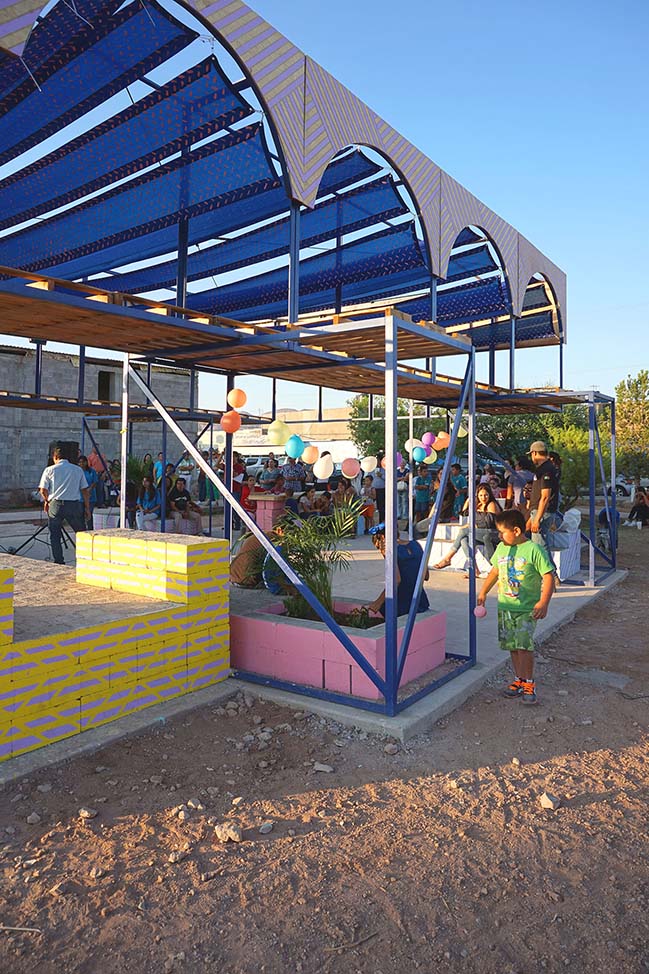
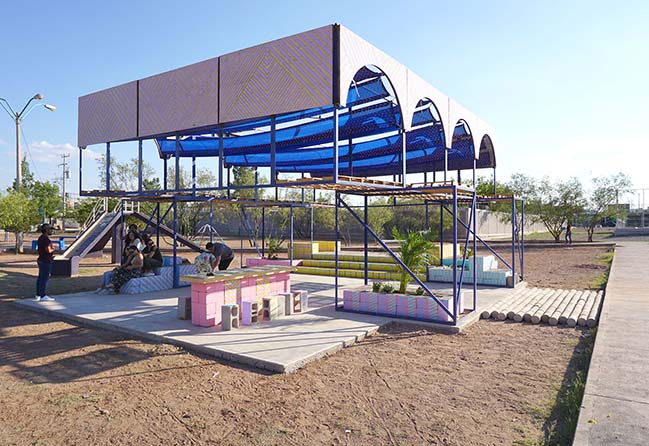
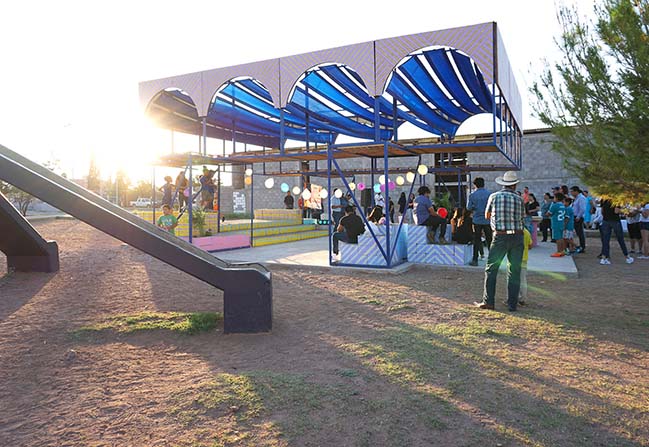
> You may also like: UFO - Sunshade on the roof by Nefa Architects
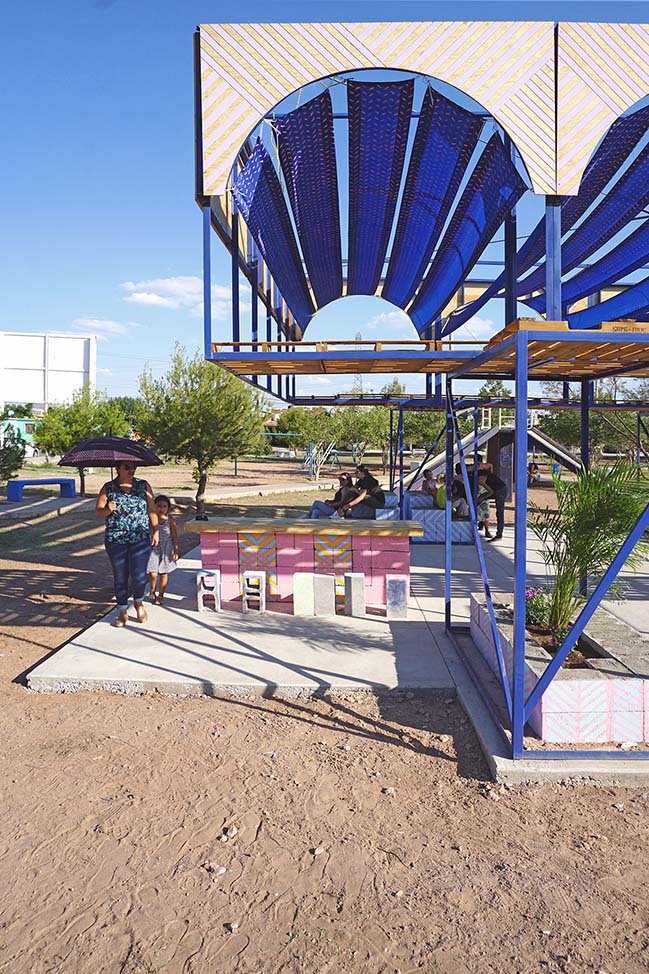
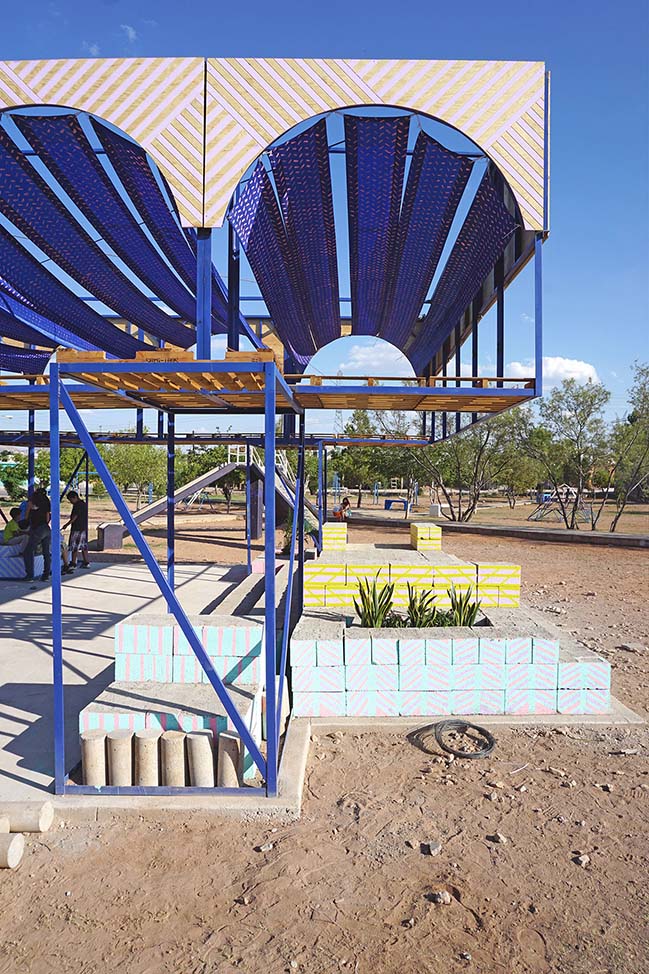
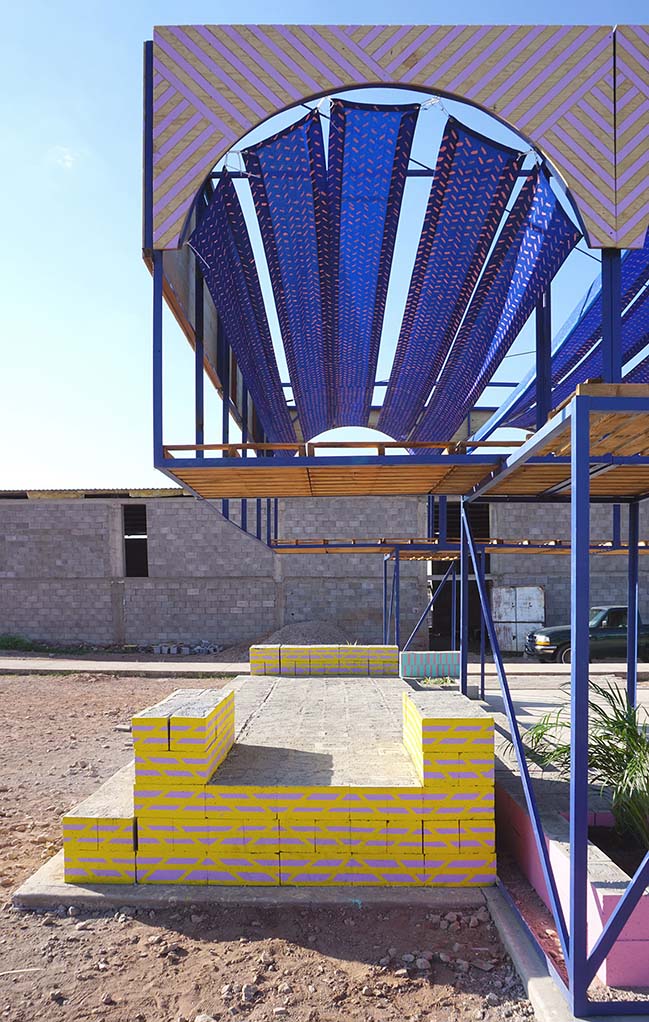
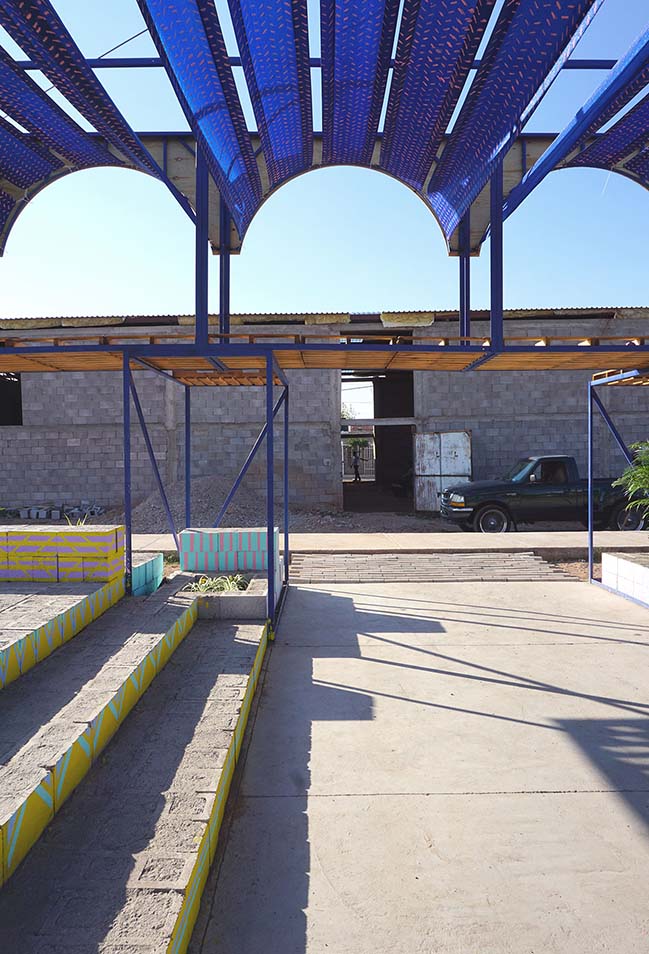
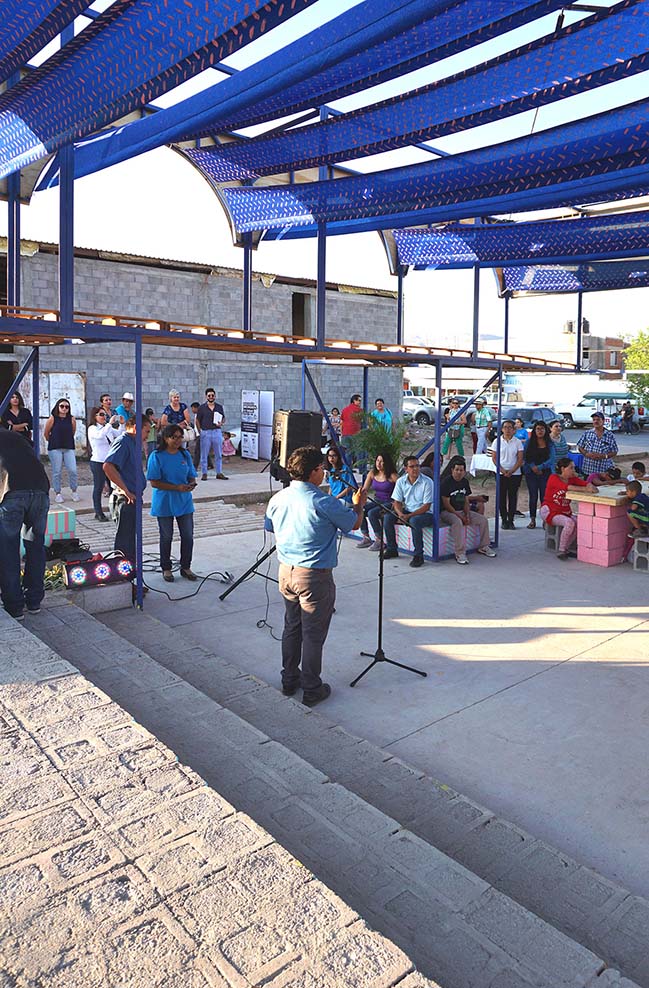
> You may also like: Miller Park by Spackman Mossop Michaels and Eskew Dumez Ripple
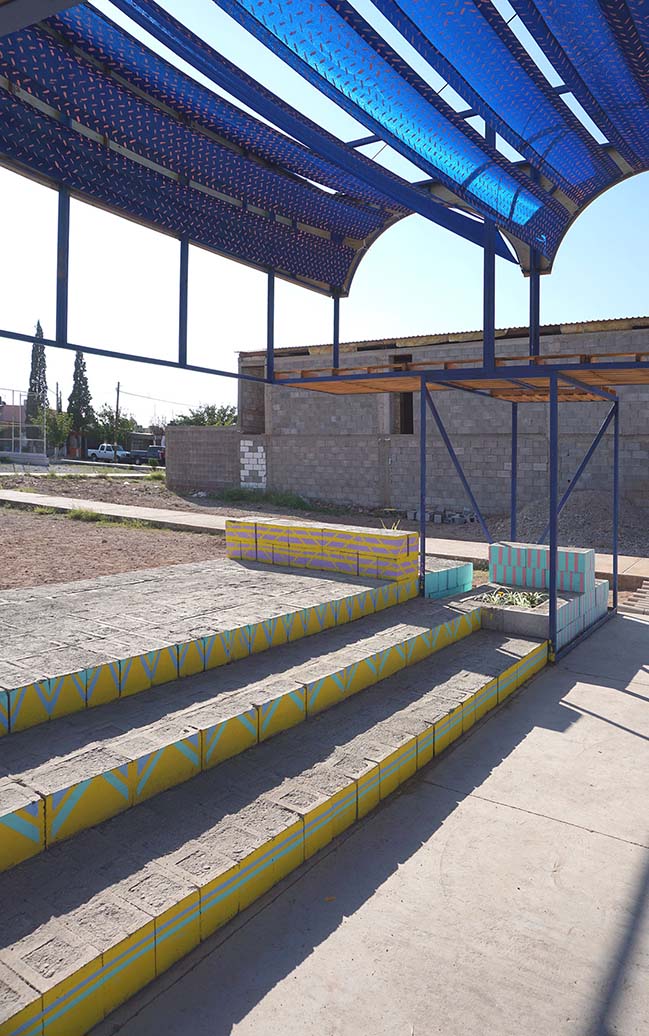
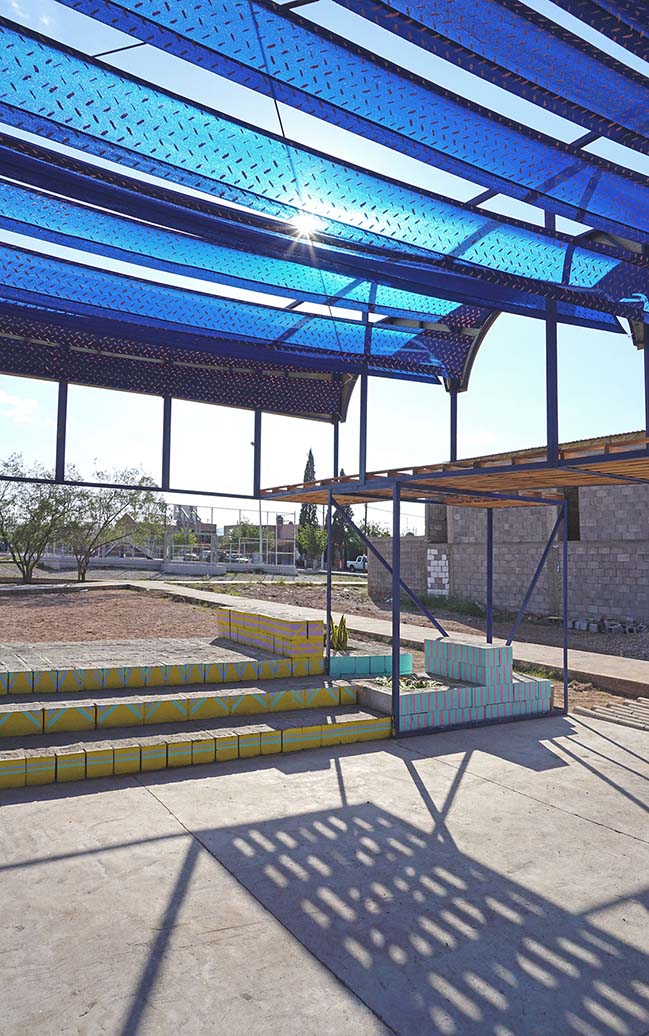
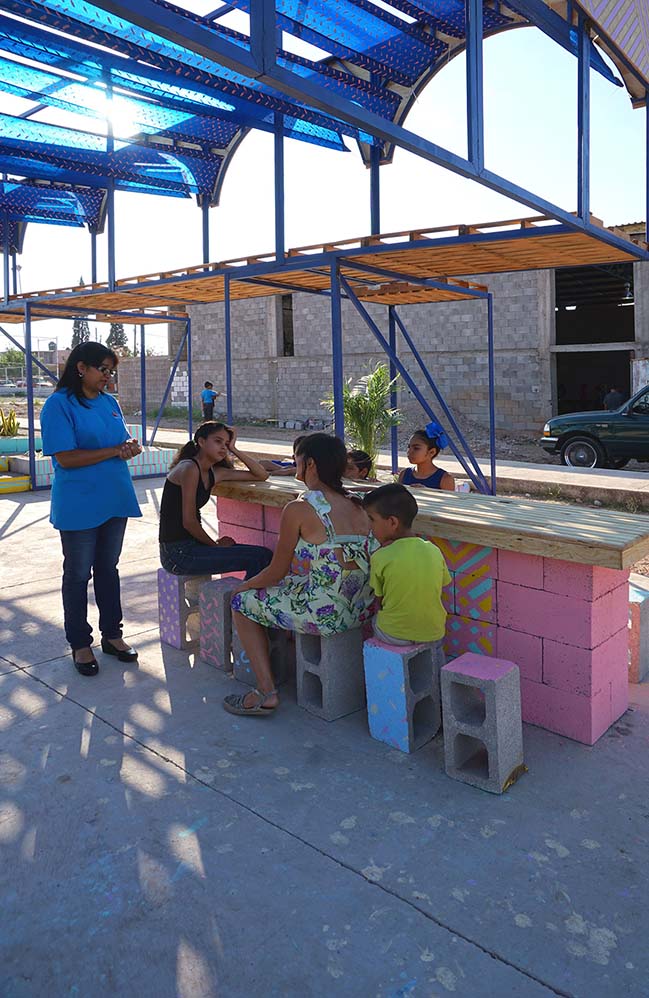
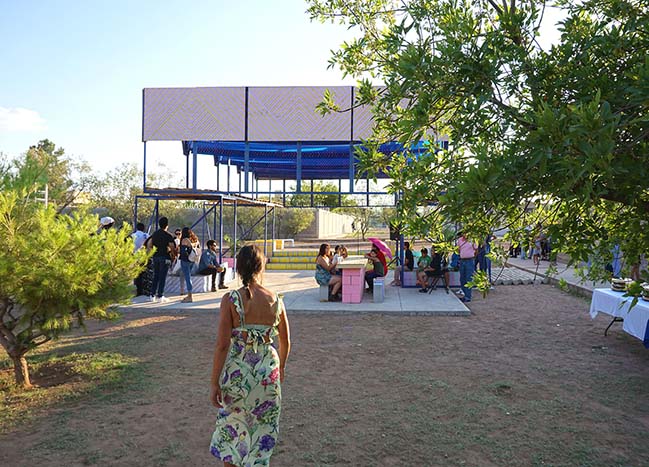
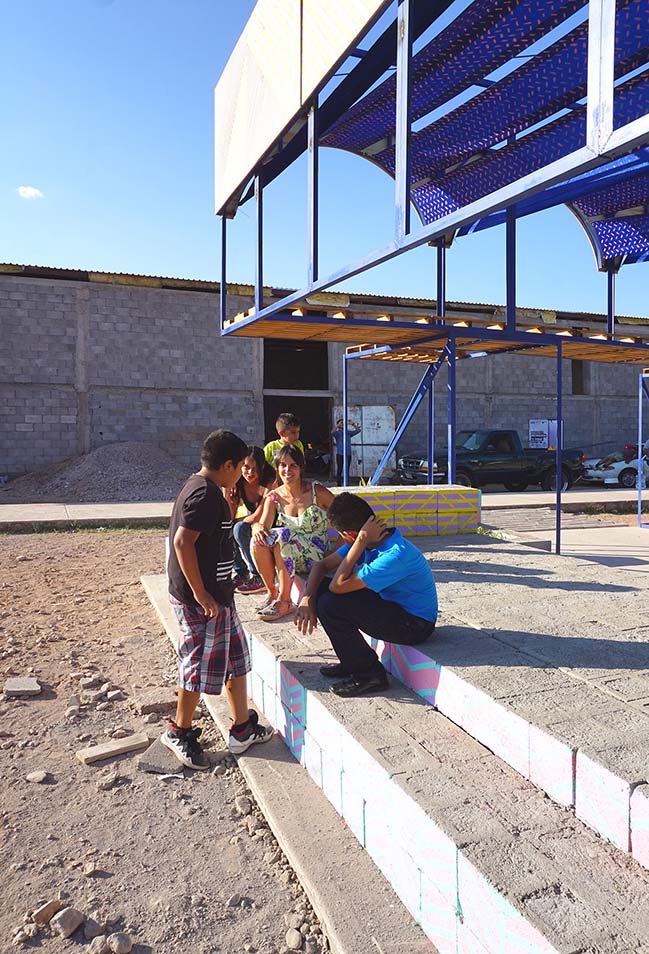
> You may also like: Welcome Pavilion in Wellington by Studio North
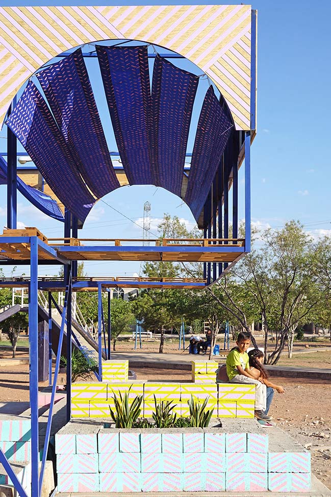
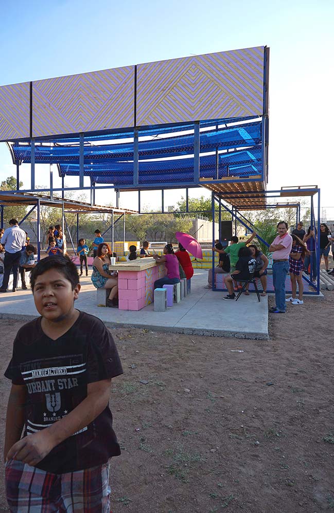
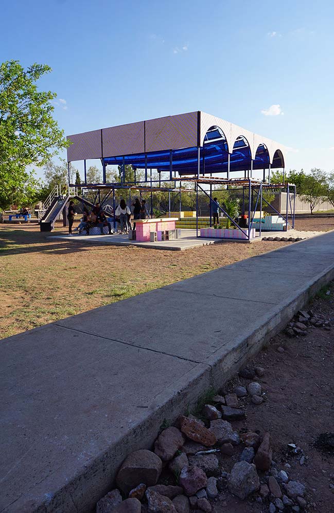
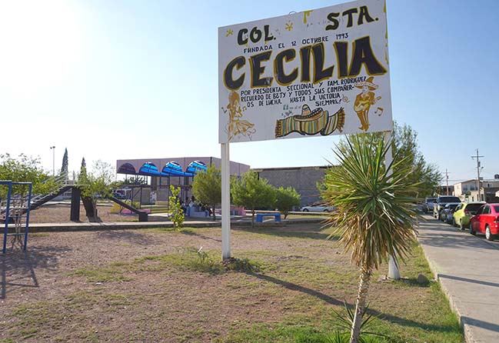

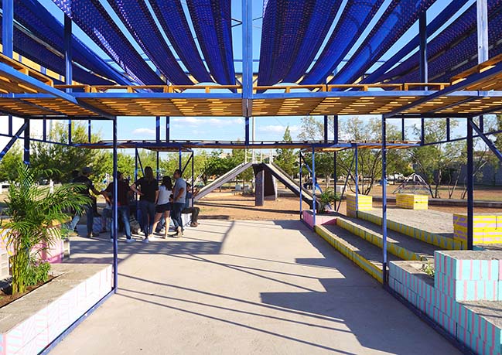
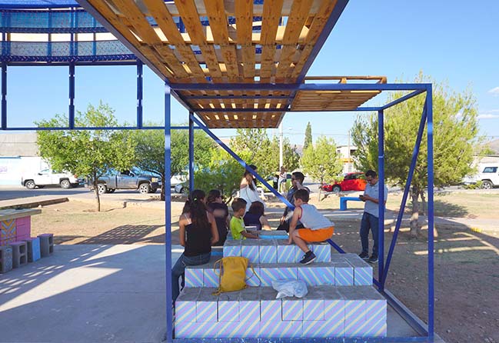
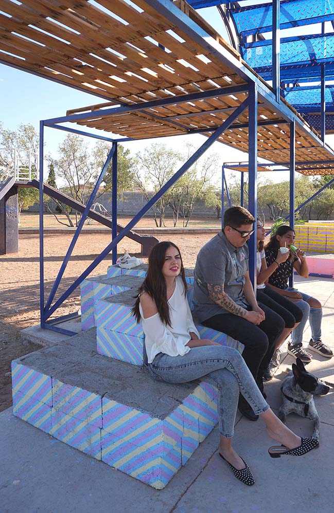
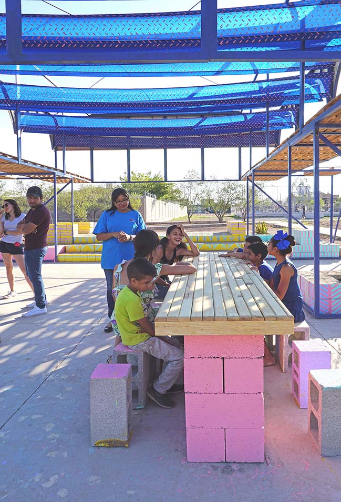
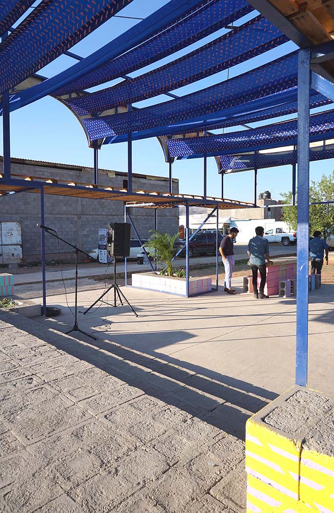
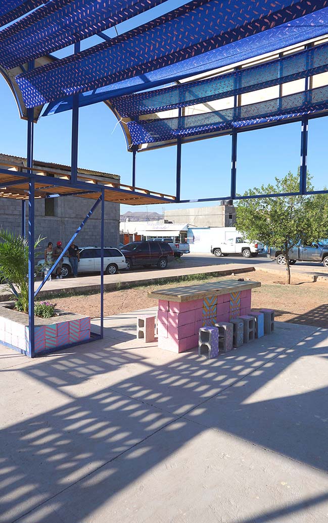
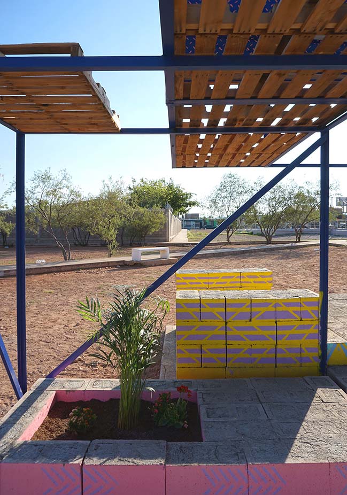
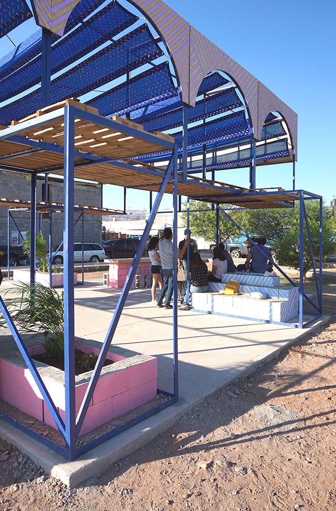
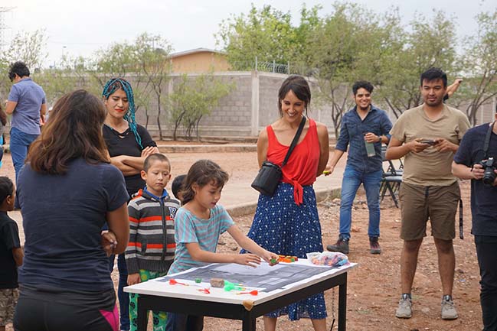
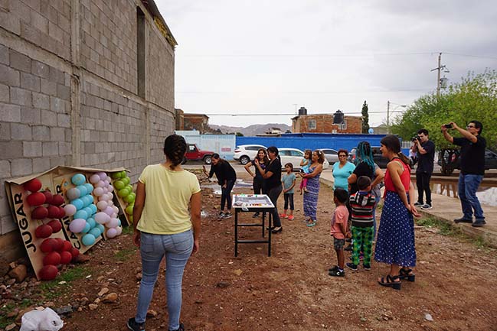
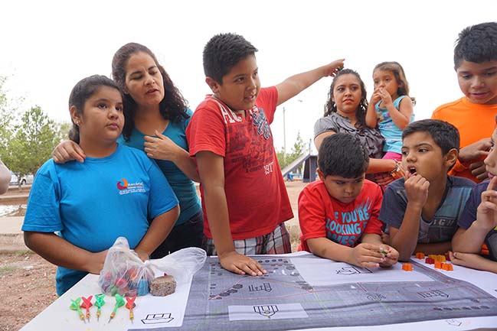
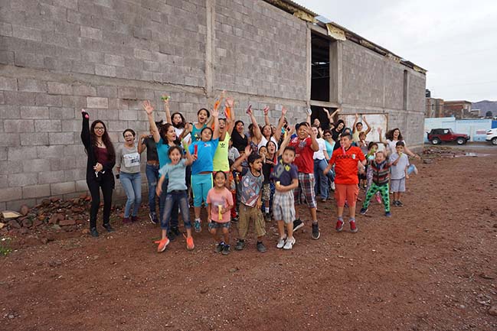
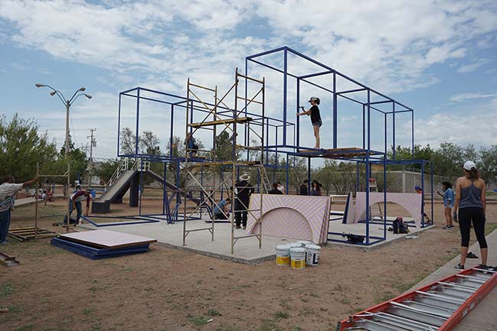
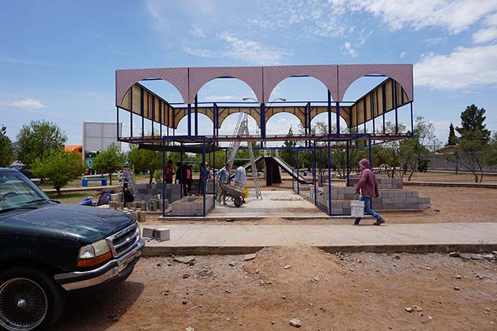
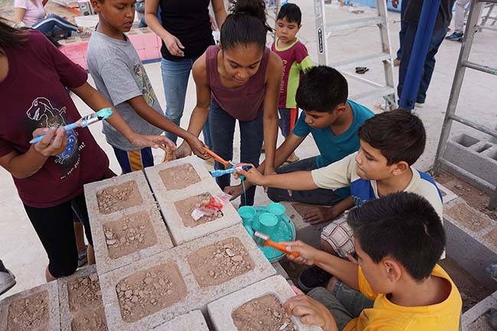
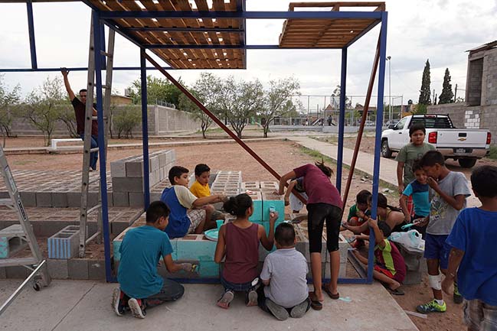
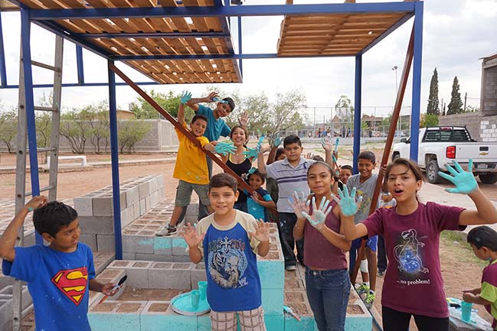
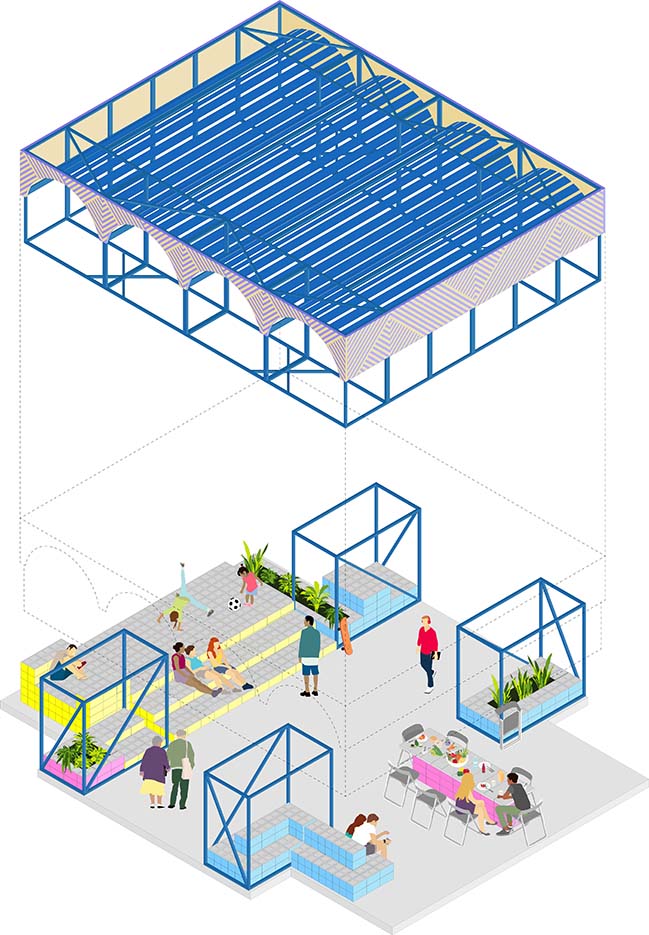
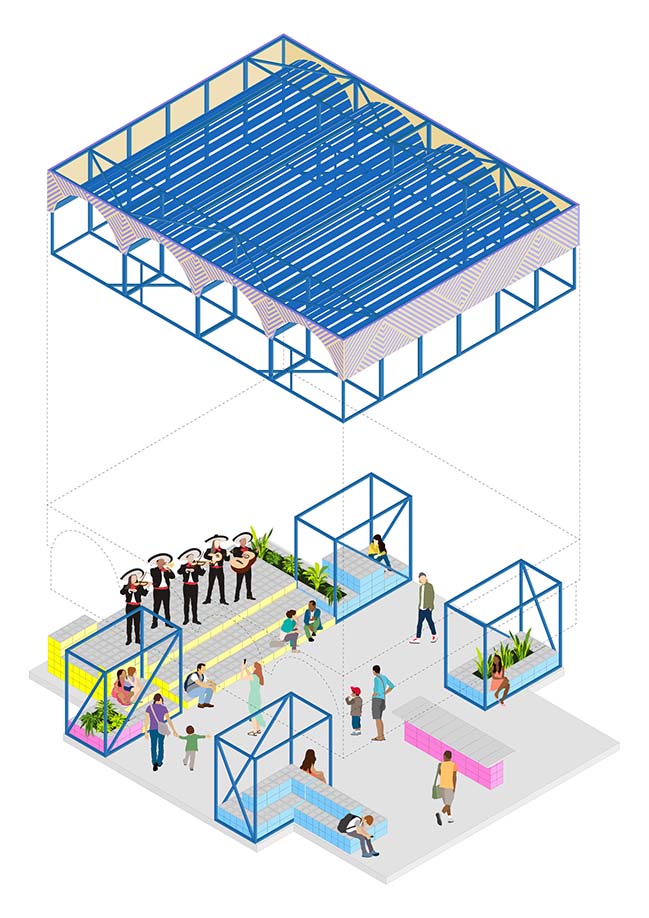
ARACHI / Taller del Desierto by ENORME Studio
09 / 03 / 2018 ENORME Studio to direct together with the local architects Juan Castillo and Miguel Heredia a new edition of the workshop, destined to build a small urban infrastructure
You might also like:
Recommended post: Tirana National Theatre and Masterplan by Bjarke Ingels Group
