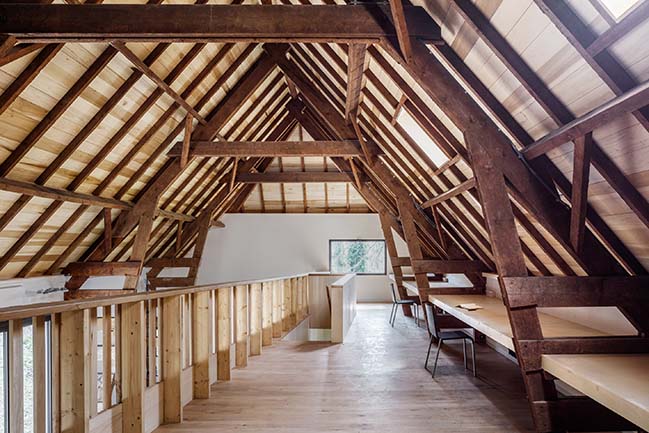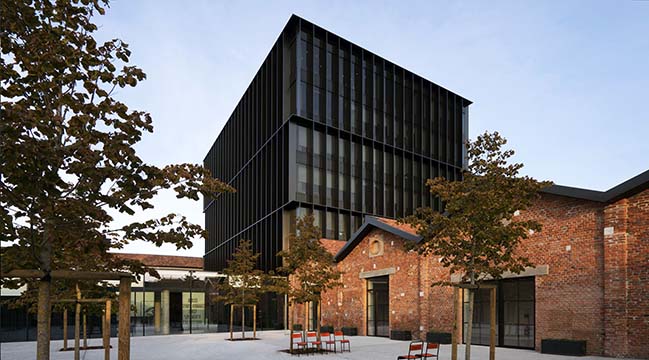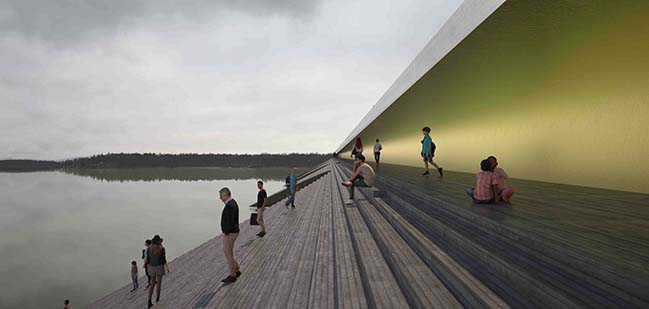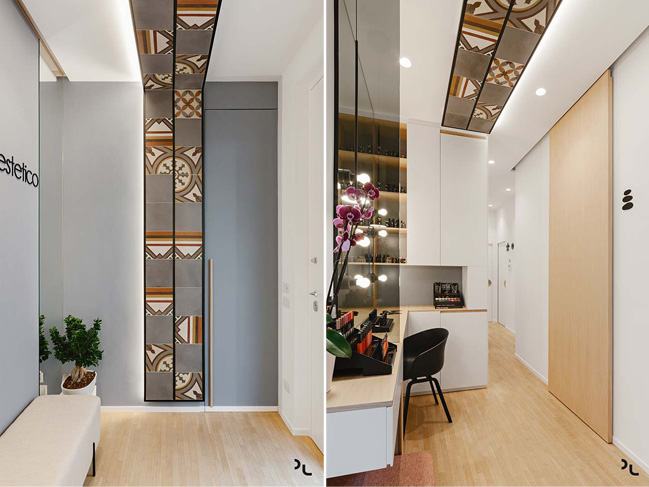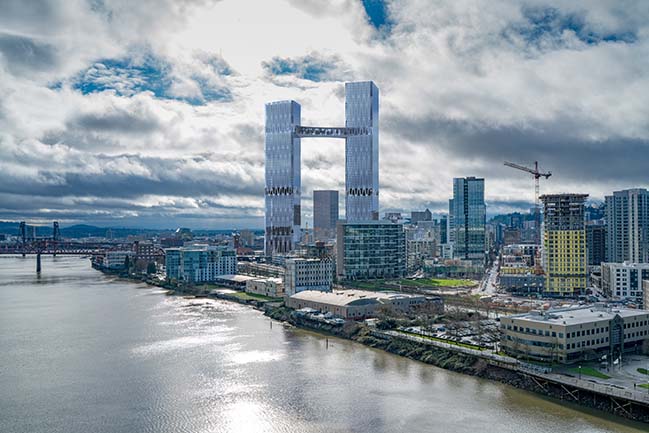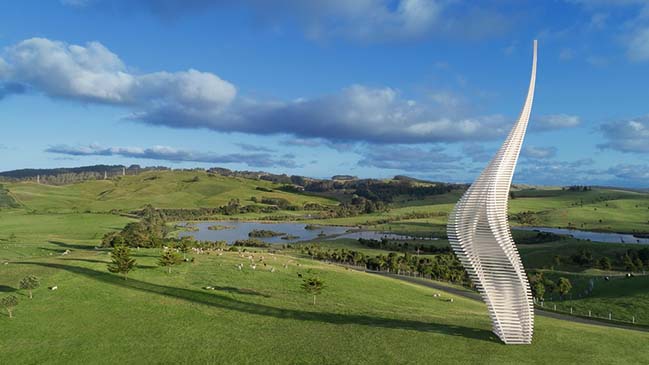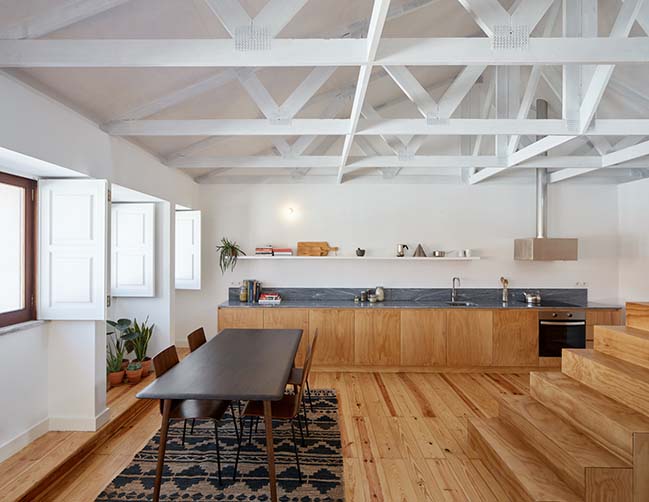02 / 20
2018
The new Public Library and Historic Archive is located at the former Sancti Spiritus Hospital. The existing structure was built in the 17th century behind the ex-collegiate church of Santa María.
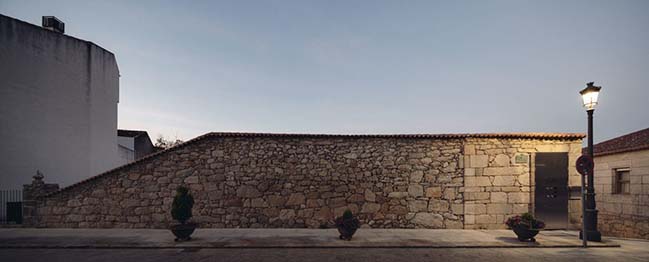
Architect: Murado y Elvira Arquitectos
Location: Baiona, Pontevedra, Spain
Completion: 2017
Area: 1,076.5 m2
Team: Eugenia Concha, Marta Colón de Carvajal (Competition) | Cristina Gutiérrez Chevalier, Francesco Martone (Construction Design)
Collaborating companies: Obradoiro Enxeñeiros (Technical systems engineering), Ezequiel Fernández Grinda (Structural engineering), Orega Coviastec (Builder)
Project and site management, supervision during construction: Juan Elvira, Clara Murado, Óscar López Alba (OLA Arquitectos) | Manuel Cuquejo (technical architect)
Photography: ImagenSubliminal (Miguel de Guzmán + Rocío Romero)
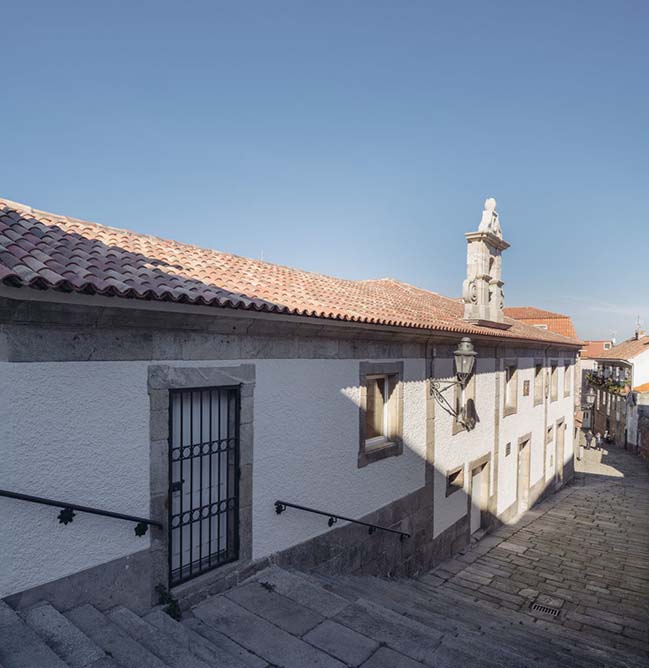
From the architect: The project is a two-level building embedded in the sloped historic city center with a garden and an inner courtyard. Due to a long sequence of alterations and local transformations, the patio and garden had lost its due importance. The project aims to give the building back the desirable role of those outdoor spaces.
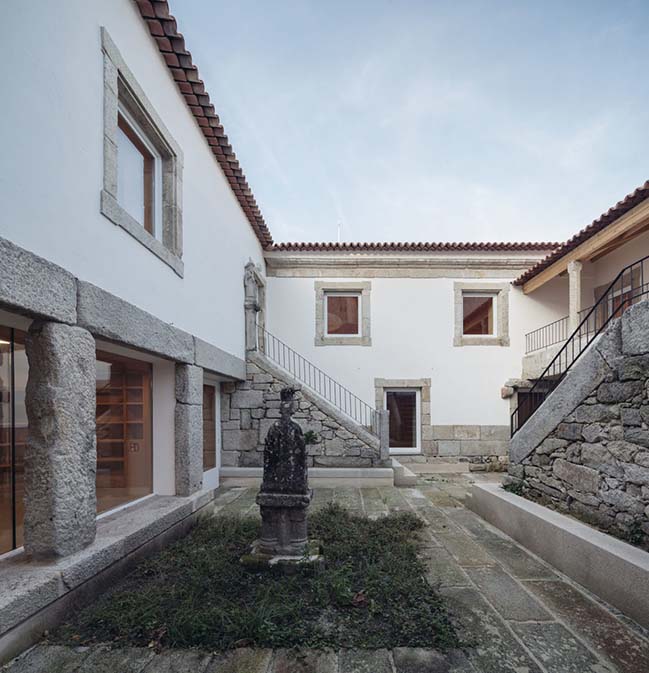
In the ground floor a large hallway crosses the building like an indoors street. It links the main entrance with the patio and garden. A thick stone wall gathers the archeological pieces found scattered in the original building. On the opposite side, a wooden box contains the Historic Archive and all the service rooms
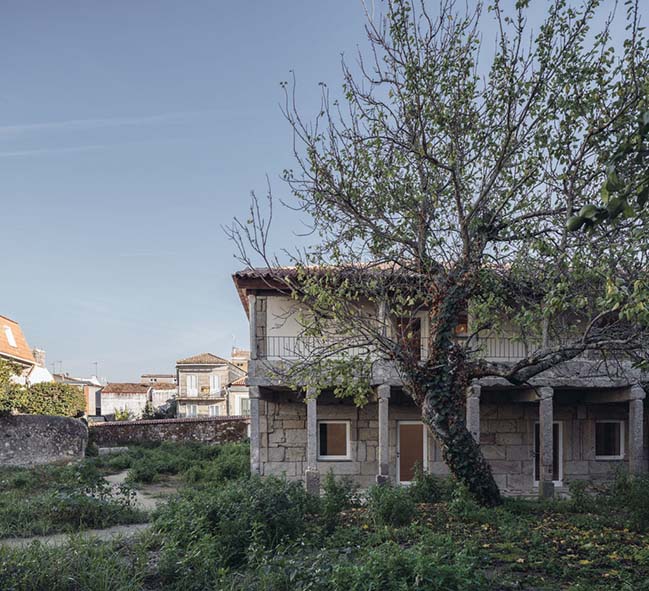
The children's library opens to the patio. The perimeter of this room is defined by curves to fit into the space’s irregular shape and gives it a new playful identity. The curved wooden walls integrates the shelving and some openings to hidden spaces behind, such as a wardrobe and a puppet theatre. Kids can sit on the textile floor that folds up here and there on the vertical surfaces forming seat backs to recline.
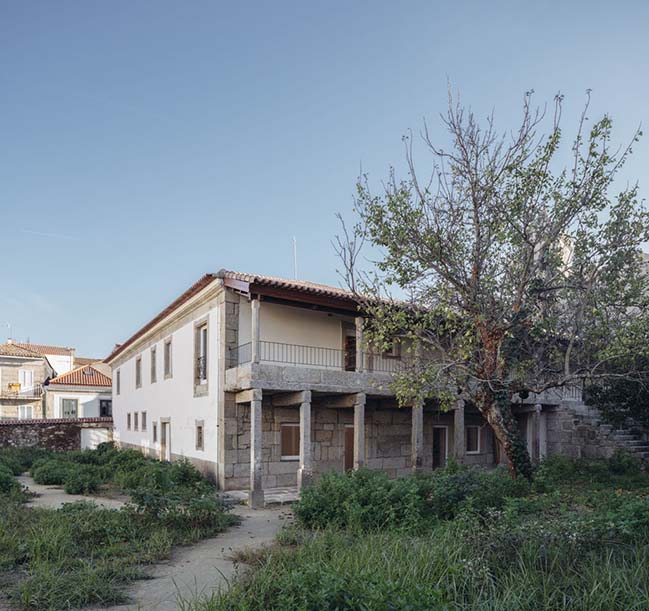
On the first floor, the main reading room is organized around the patio. A double maple wooden skin envelops this space completely, opening a concentric functional band composed by a series of interstitial rooms: individual studies, bathrooms, offices and bench reading rooms. The floor is built with the same material as the vertical walls. The same happens at the ceiling, a triangulated surface that adapts to the structure and technical systems dimensional needs.
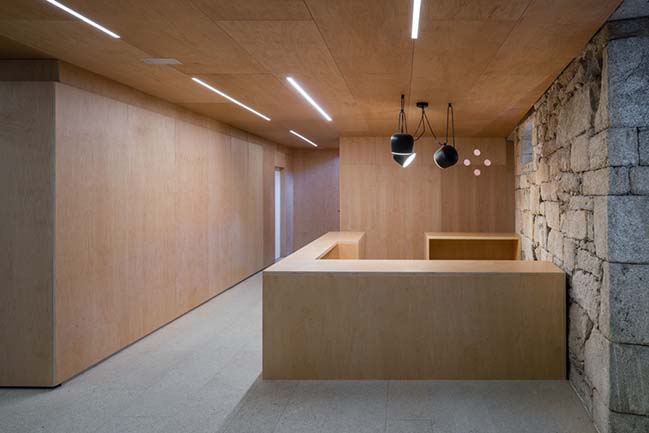
Inner façades are cut out, perforated and inscribed in order to connect both sides and also to navigate through the different spaces of the library, creating a distinctive identity to it. The resulting space is both graphic and spatial, and mono-material. Its scale oscillates between the affective and domestic condition of furniture and the big ark embracing individuals and things.
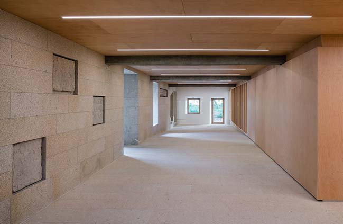
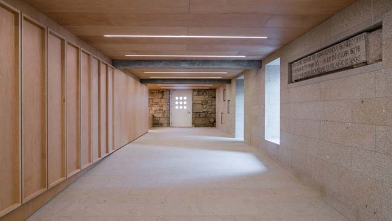
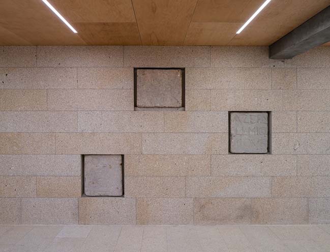
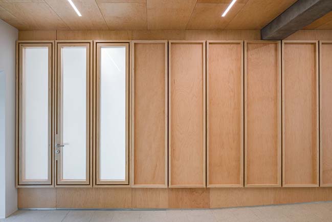
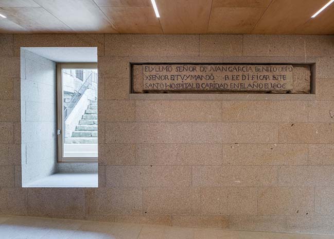
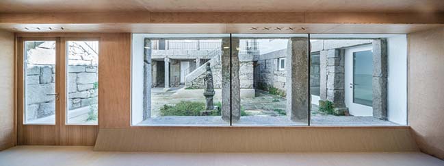
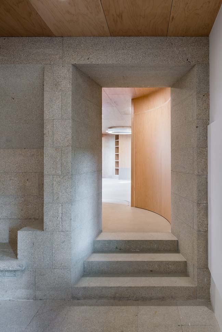
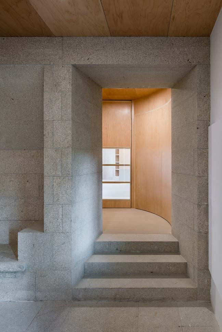
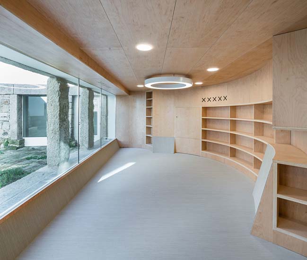
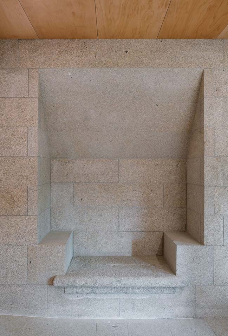
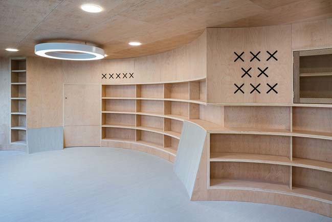
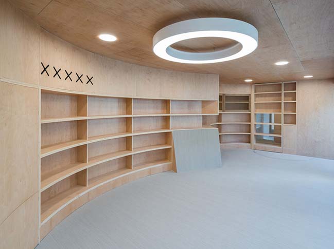
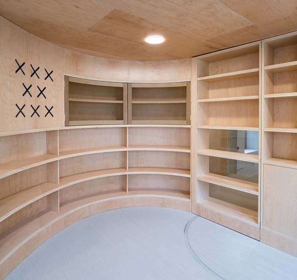
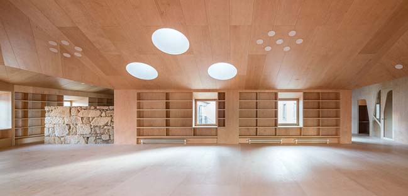
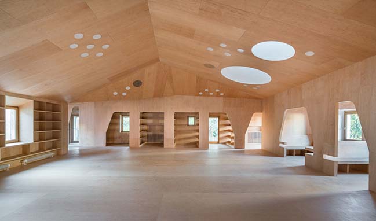
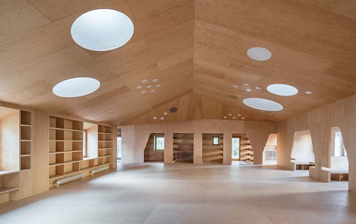
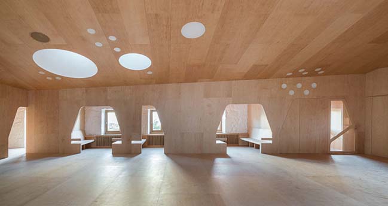
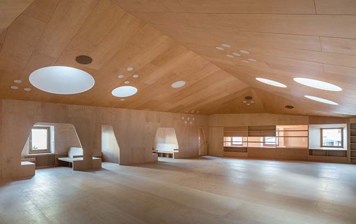
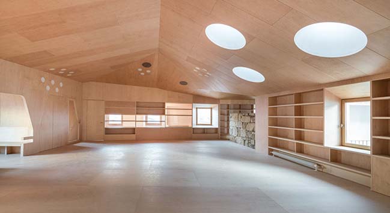
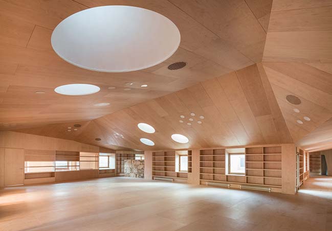
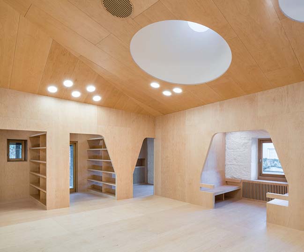
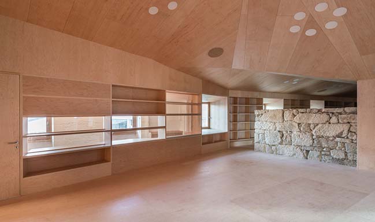
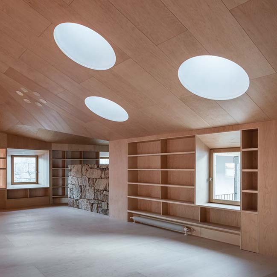

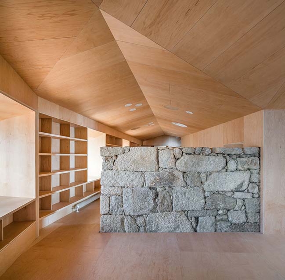
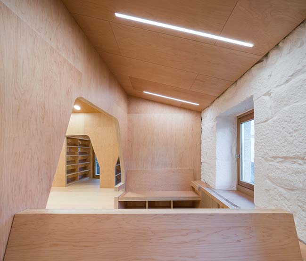
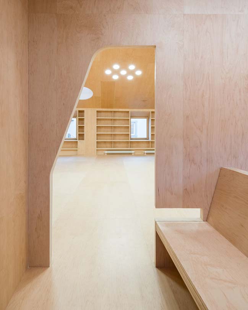
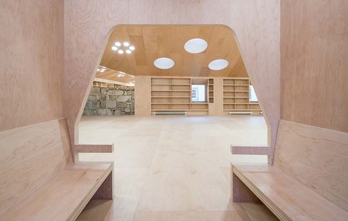
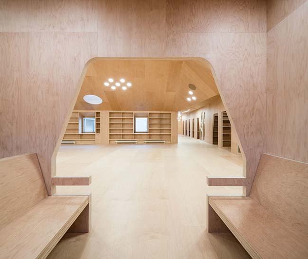
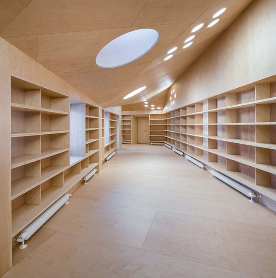
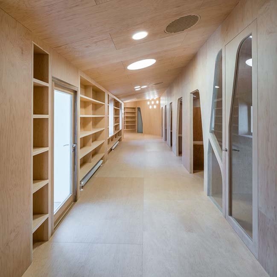
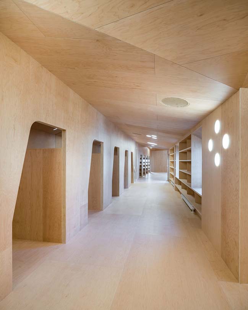
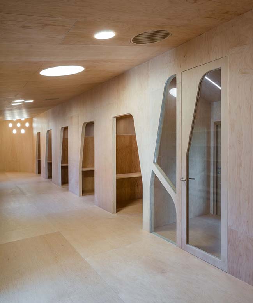
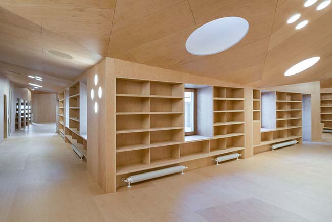
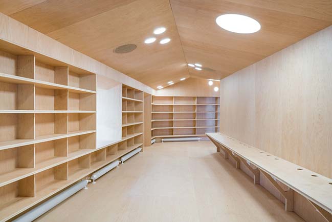
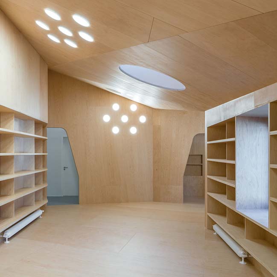
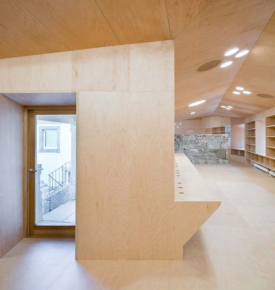
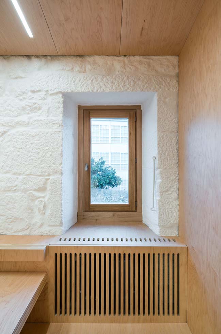
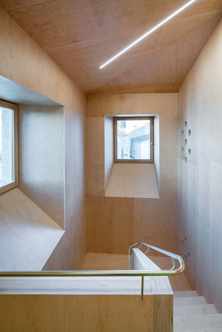
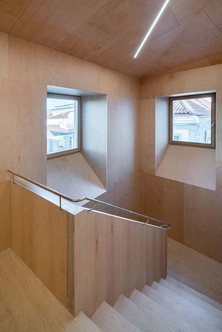
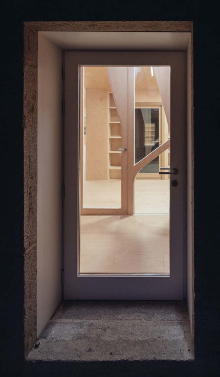
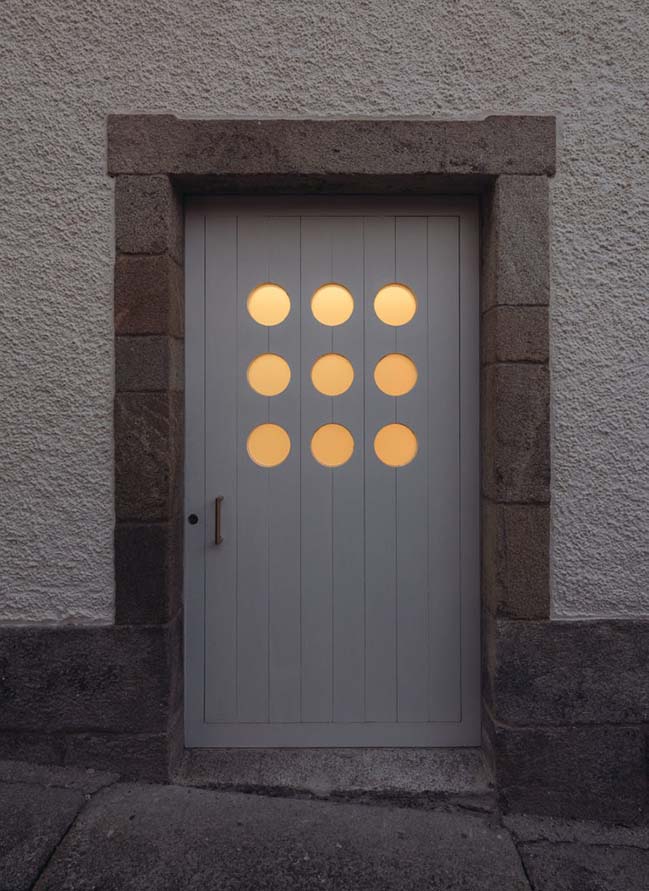
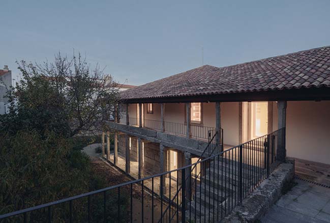
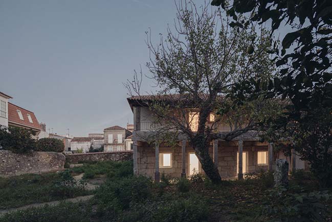
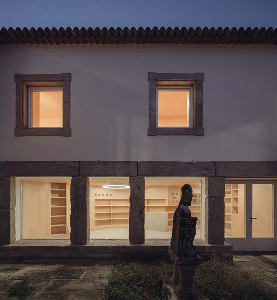
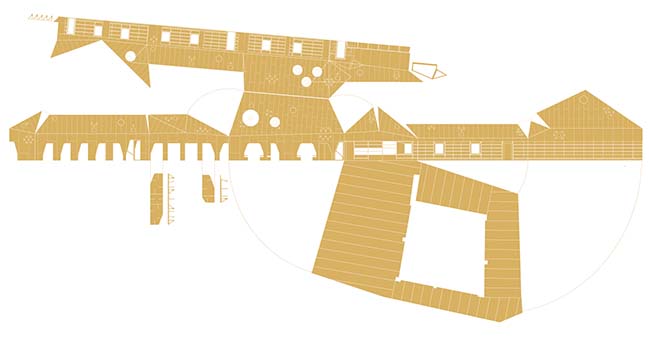
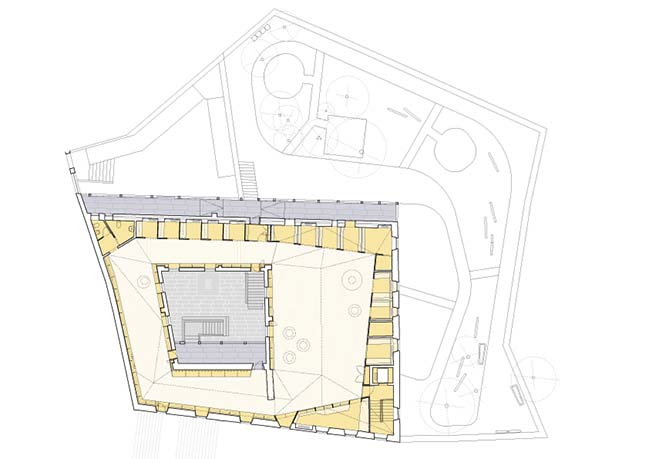
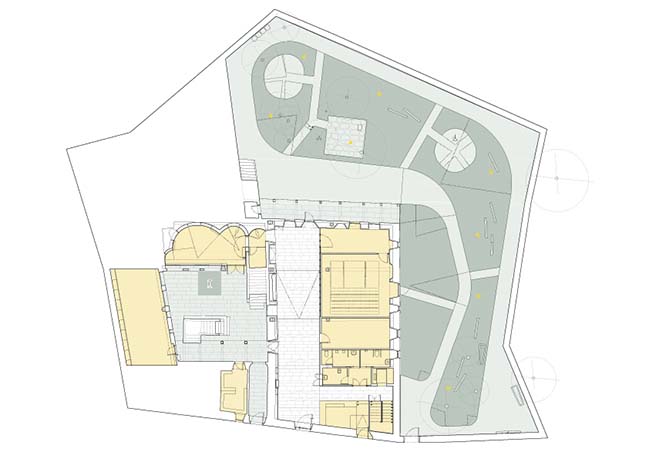



> Architectural concept of new FC Barcelona by BIG
> Office building 1905 in Valencia by Fran Silvestre Arquitectos
Baiona Public Library by Murado y Elvira Arquitectos
02 / 20 / 2018 The new Public Library and Historic Archive is located at the former Sancti Spiritus Hospital. The existing structure was built in the 17th century
You might also like:
Recommended post: Travessa Dom Vasco Apartment by Arriba
