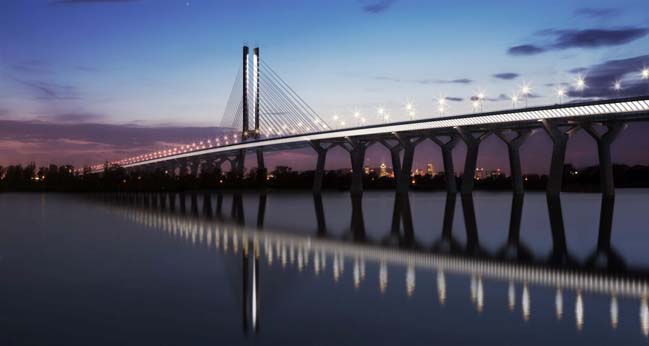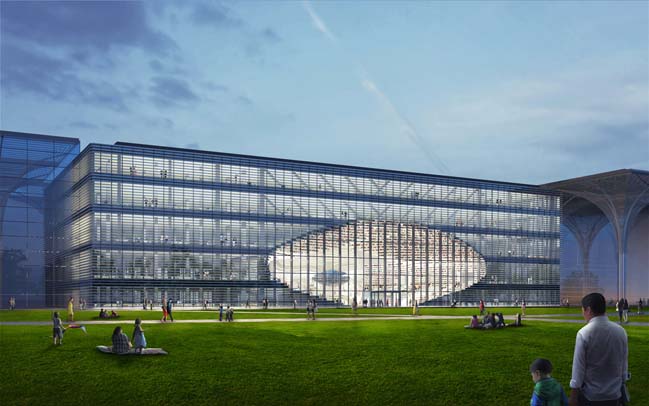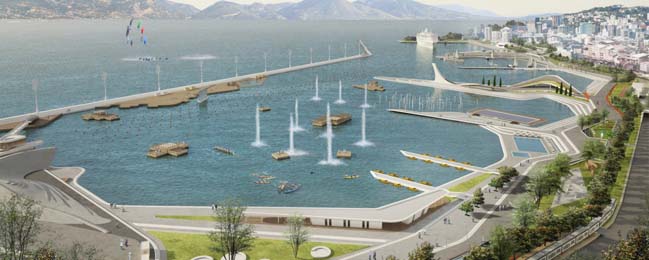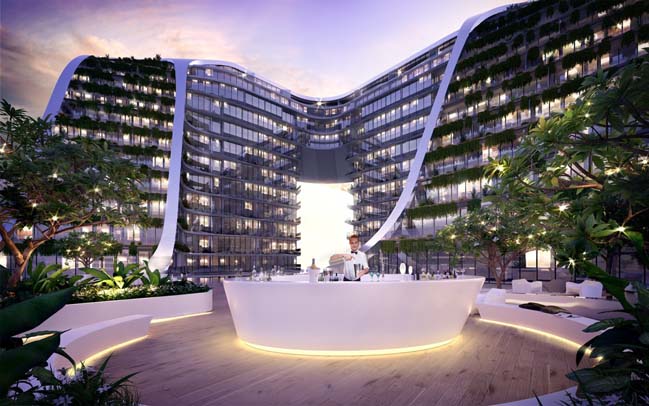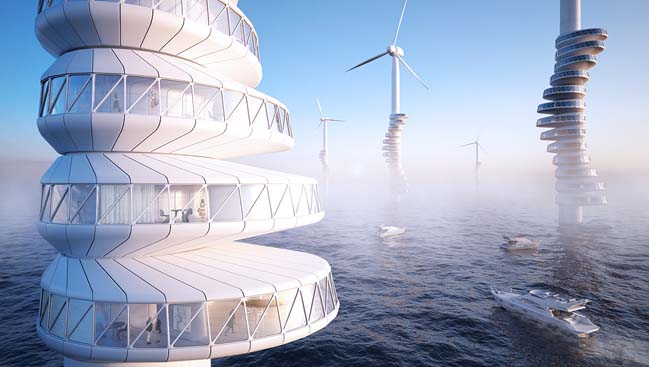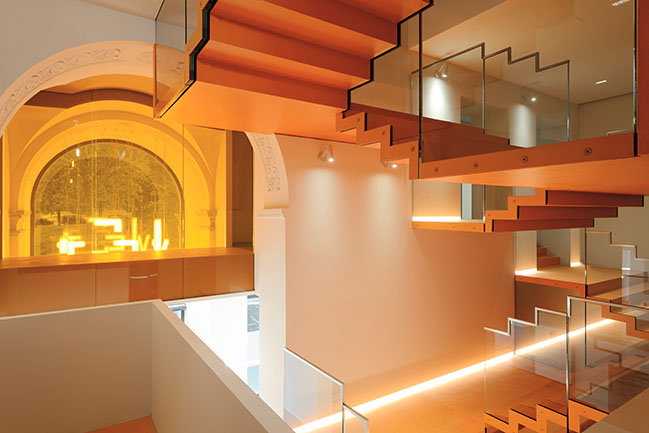06 / 27
2016
This project was designed to create a new look for the Camp Nou stadium - a home of FC Barcelona that will not only be home to FC Barcelona's new stadium - it will be all of Barcelona's new neighborhood.
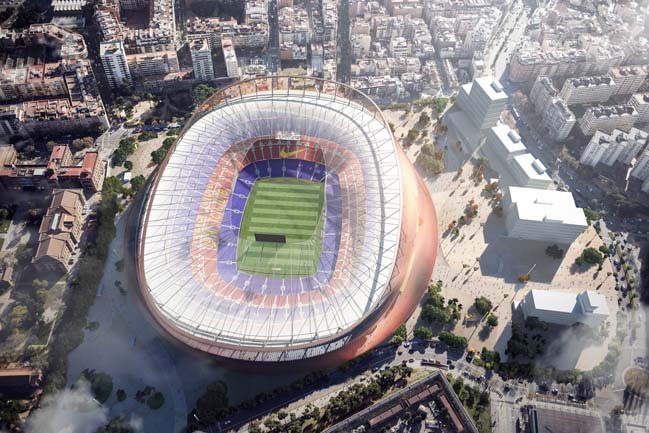
Partners-In_Charge: Bjarke Ingels, Thomas Christoffersen, Sheela Maini Søgaard
Project Leader: Agustin Perez Torres
Year: 2016
Location: Barcelona, Catalonia, Spain
Size: 154.000 sqm
images © BIG
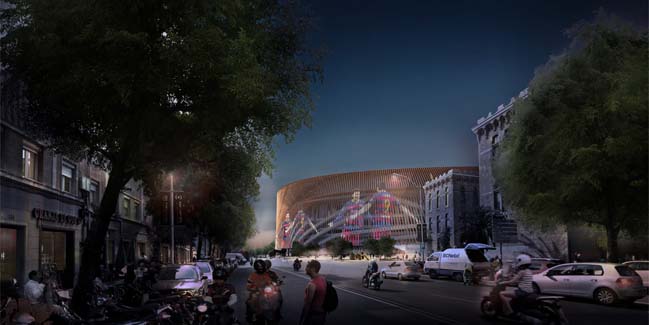
Project's description: The new Camp Nou is first and foremost a place for supporters and players to congregate in celebration of the sport. It is conceived as the respectful completion of Francesc Mitjans-Miró’s architecture, originally built in 1957. Rather than starting from scratch or covering the old surfaces of the historical stadium, we propose to lay bare the bones of the heritage stadium in an honest encounter with the new architecture – within and without. Camp Nou will be a palace for the people, composed of functional elements and everyday materials selected from the material palette of traditional and contemporary Catalan architecture, where we unify the Blaugrana identity into the bones of the building through inherent attributes. The new stadium has to be strongly integrated with the 4 major surrounding elements: the new Campus Espai Barça, Les Corts new district, the UPC University and the Maternitat Gardens. A highly ambitious urban renewal effort, the new Camp Nou will be “a good fellow citizen” of les Corts with the highest ambition to become a great and lively neighborhood 24 hours a day, 365 days a year. Camp Nou will not only be home to FC Barcelona’s new stadium – it will be all of Barcelona’s new neighborhood.
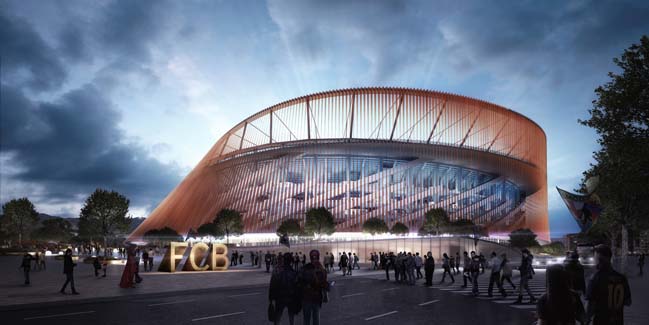
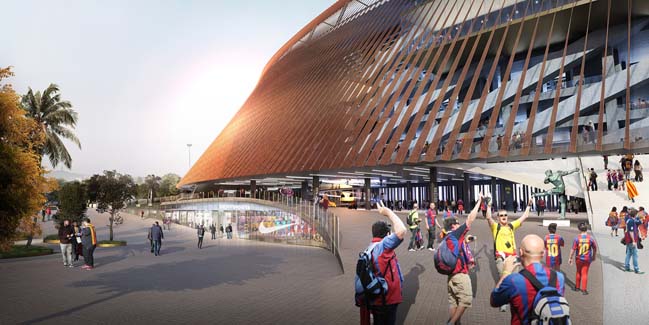
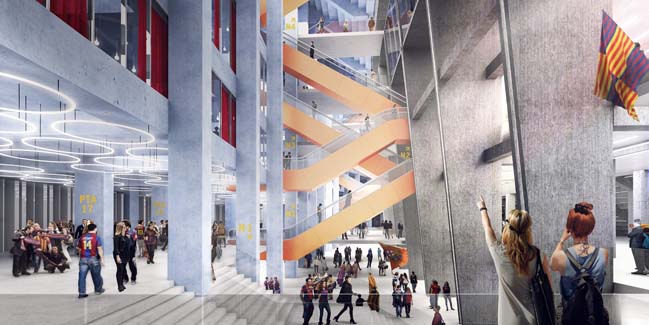
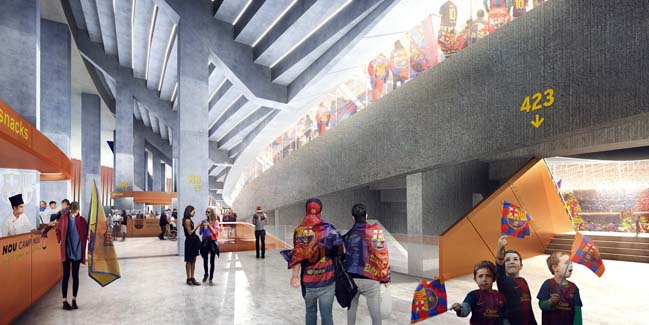
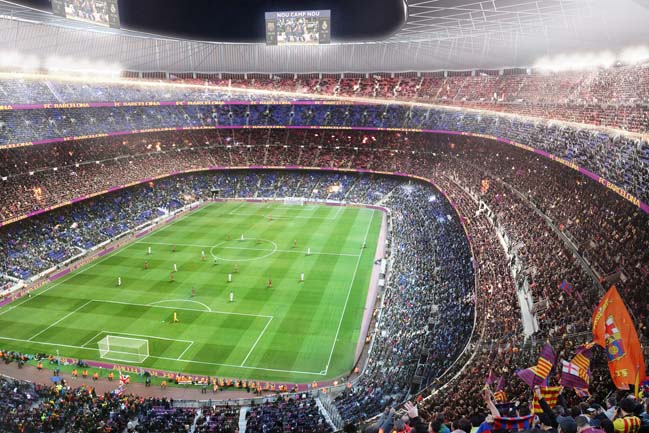
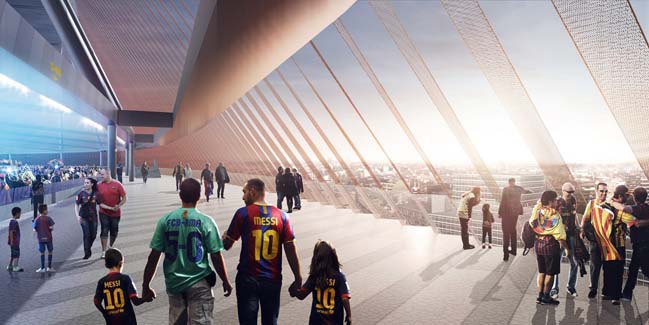
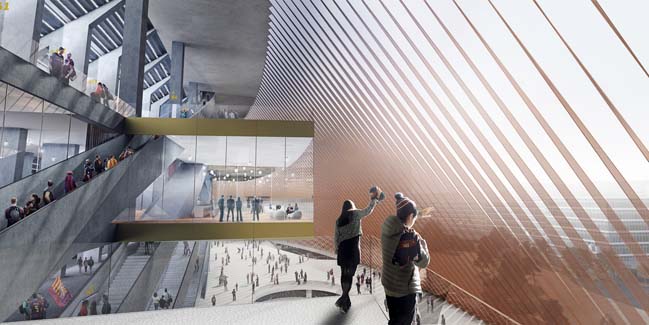
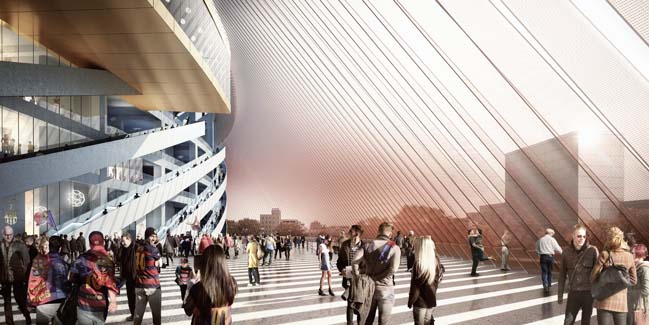
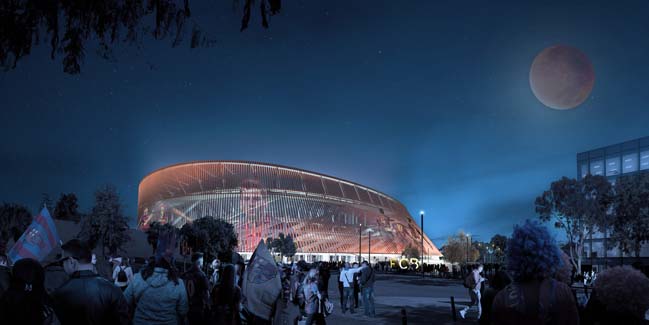
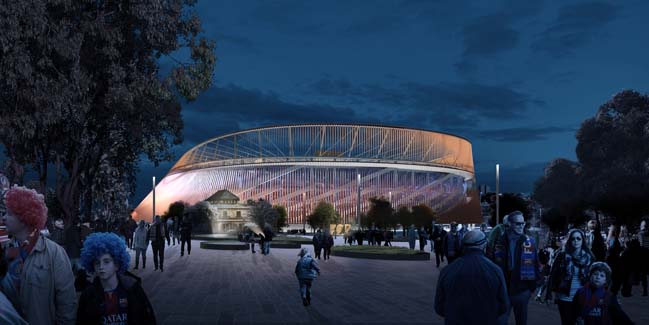

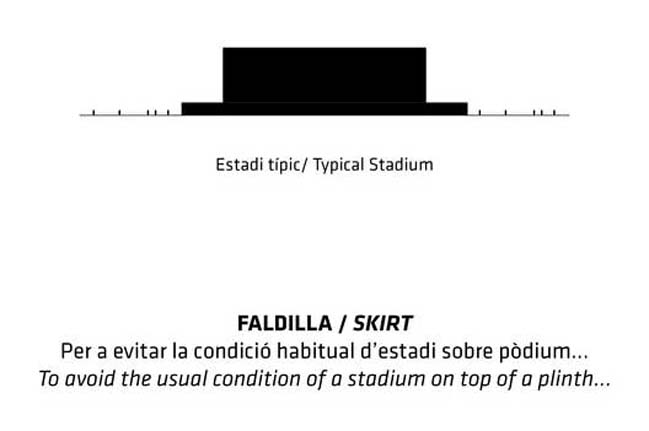
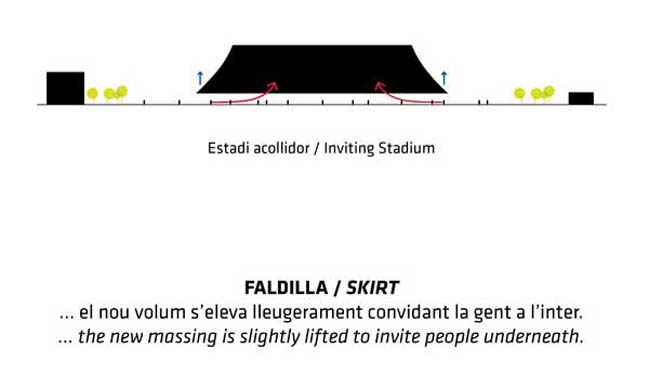
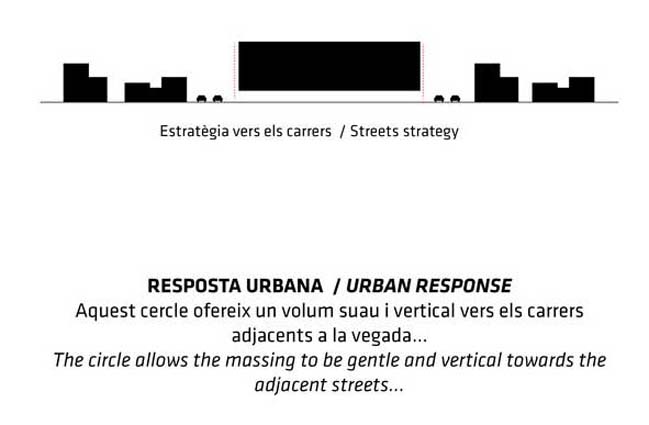
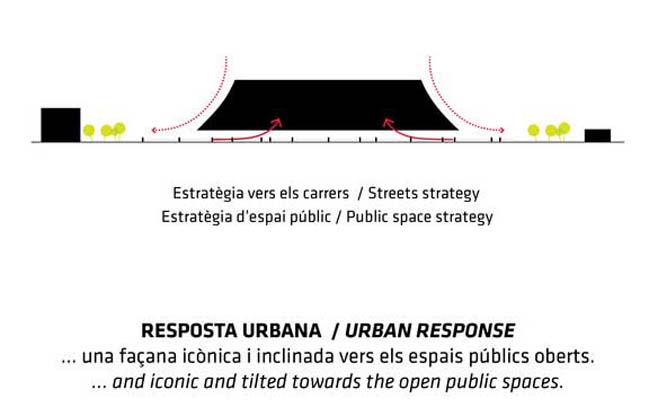
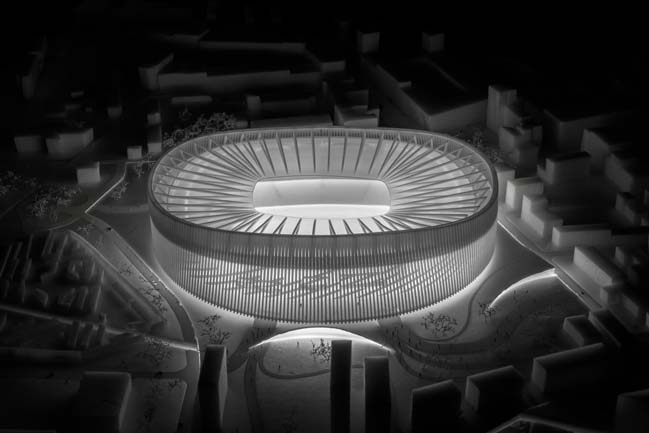


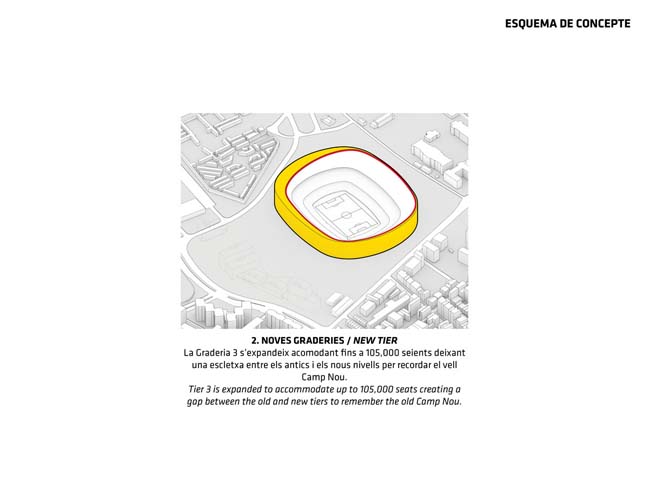
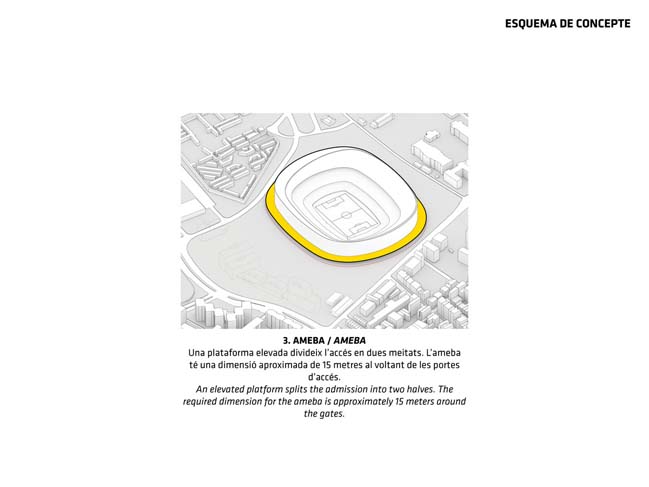
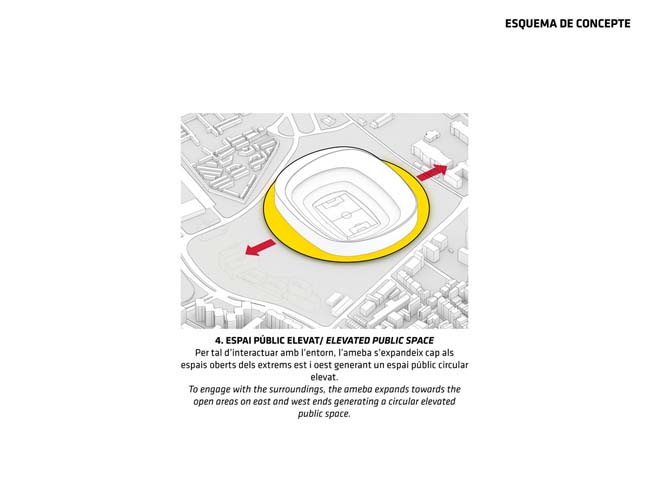
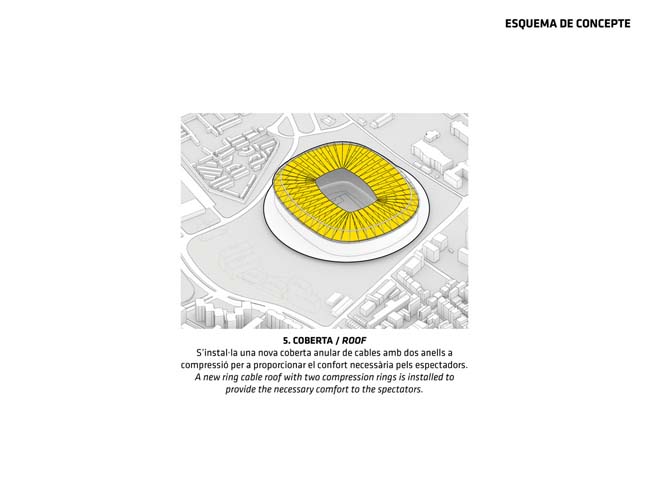
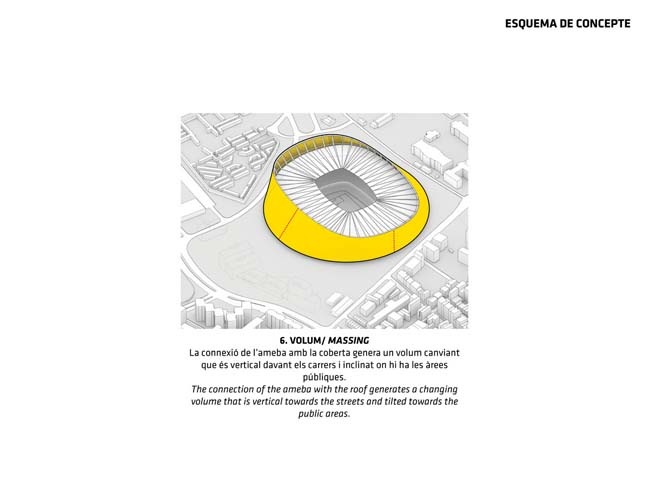
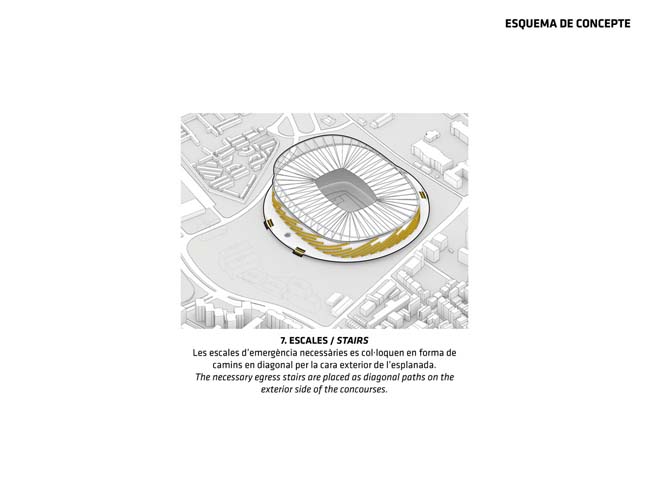
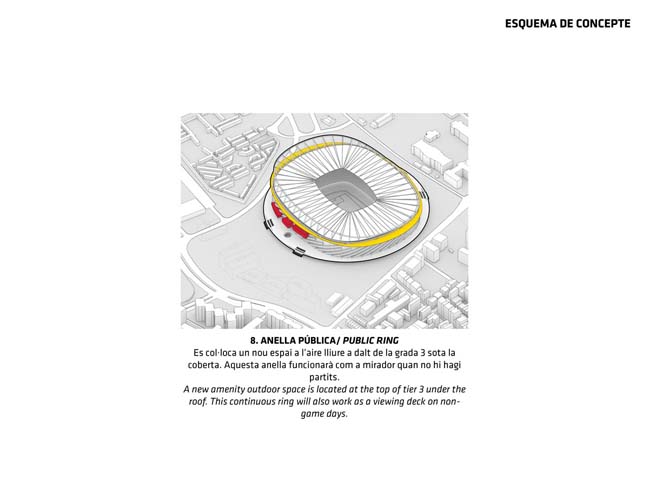
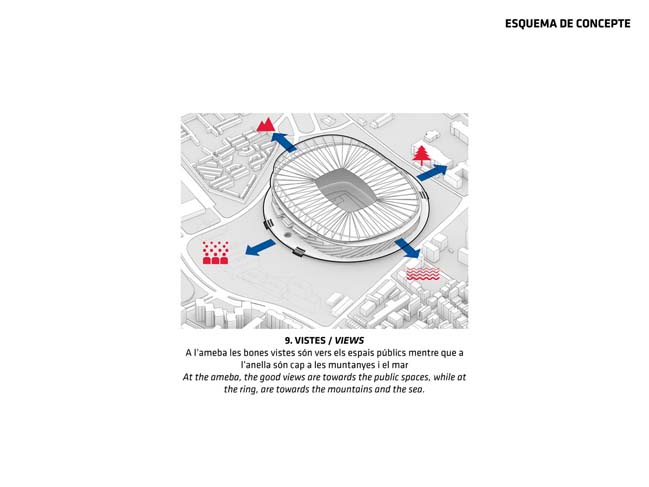
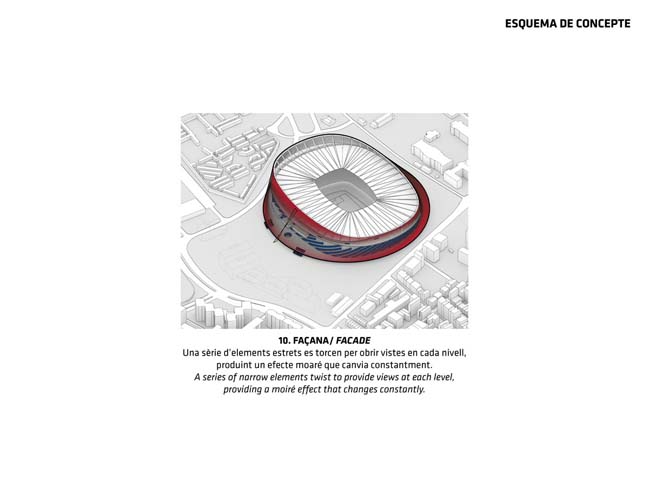
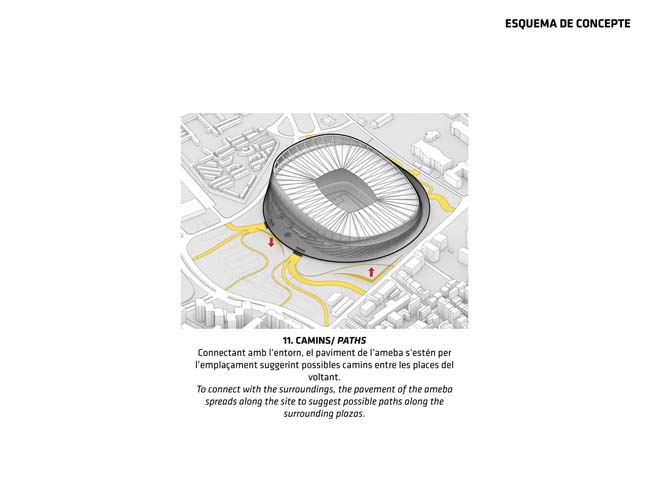
> The Olympic Stadium envisioned by Tokujin Yoshioka
> Al Rayyan Stadium by Pattern Architects
Architectural concept of new FC Barcelona
06 / 27 / 2016 This project was designed to create a new look for the Camp Nou stadium - a home of FC Barcelona that will not only be home to FC Barcelona's new stadium...
You might also like:
Recommended post: CRA-designed MEET Digital Arts Center Opens in Milan
