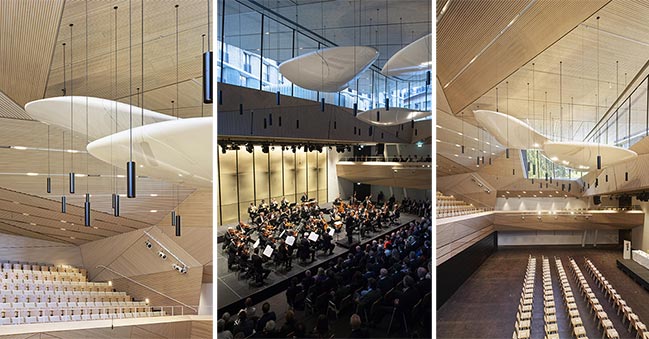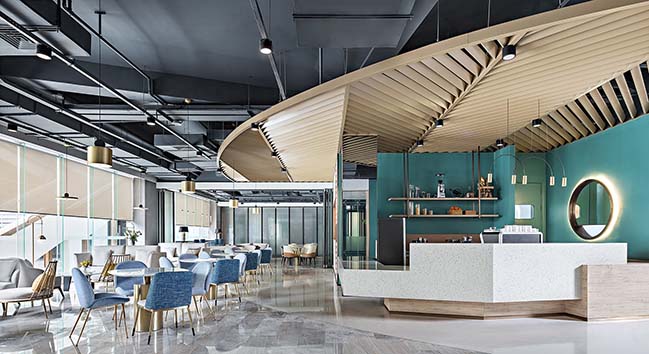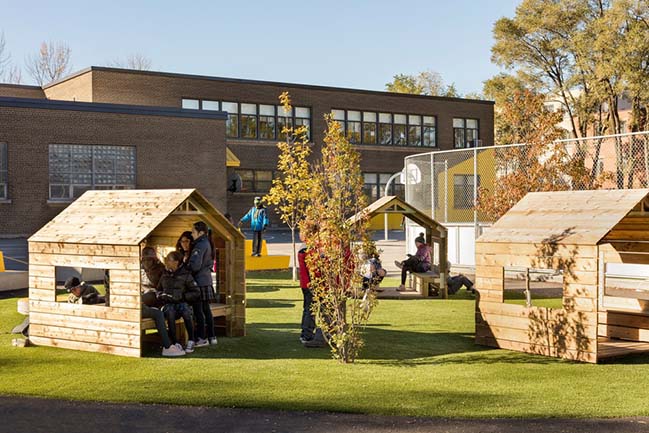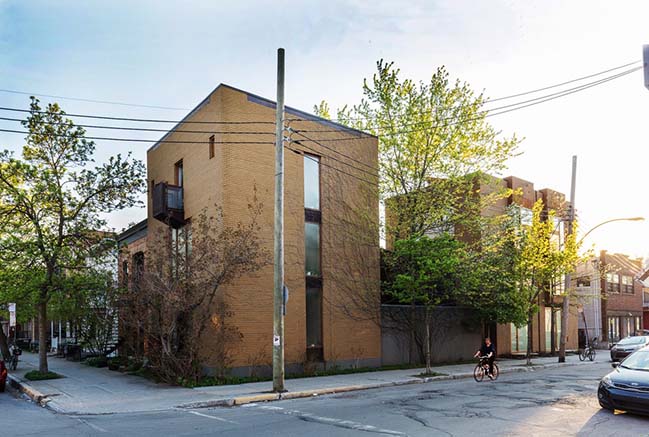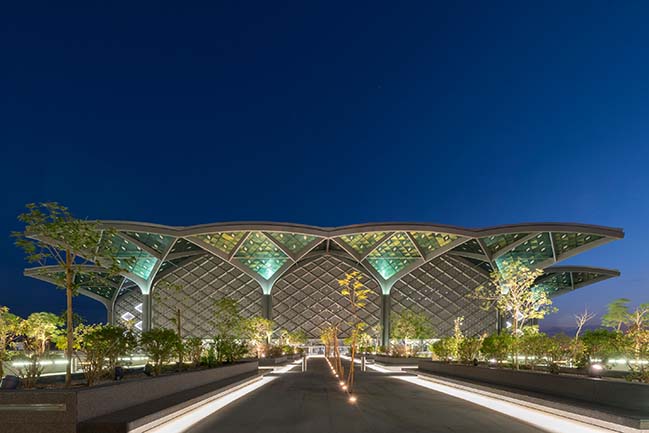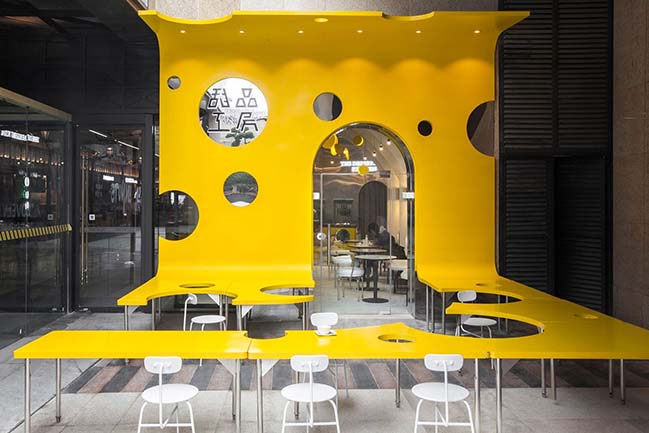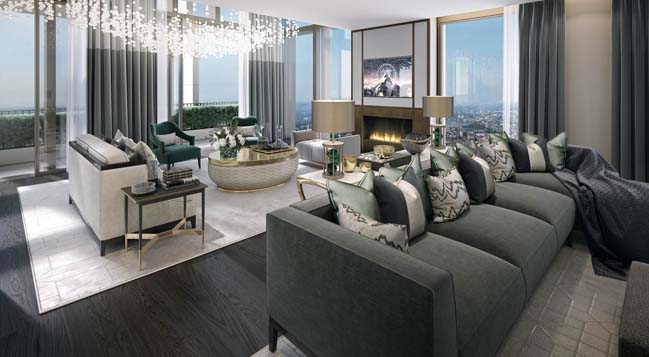06 / 17
2019
The project is a kindergarten situated at Yorkville North, a residential compound developed by Hongkong Land in Liangjiang New District, Chongqing, China.
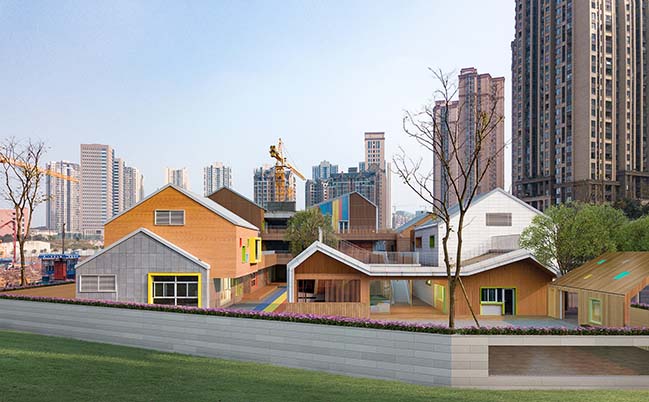
Architect: Init Design Office
Client: Hongkong Land
Location: Yorkville North, Yihe Road, Liangjiang New District, Chongqing, China
Year: 2018
Construction area: 2,701 sqm
Site area: 3,330 sqm
Architectural design team: Chen Jun, Su Yunfeng, Zong Dexin, Li Jian, Chai Kefei
Architectural construction drawings: Chongqing Architectural Design Institute of China
Exterior wall construction drawings: CMCU Engineering Co., Ltd.
Exterior wall design: Xiong Lianbo, Yan Zheng, Zhao Yu, Chen Qingshu
Landscape design firm: DAOYUAN
Landscape design team: Zhou Xuemei, Chen Wenlong, Mo Yihai
Interior design firm: YIXI Kindergarten Design Lab
Interior design team: Jiao Qiao, Chen Nuo, Jin Qingjin, Xie Guofei
Genuine photos: DID STUDIO
Composite images: DID STUDIO + Shangzhu Technology
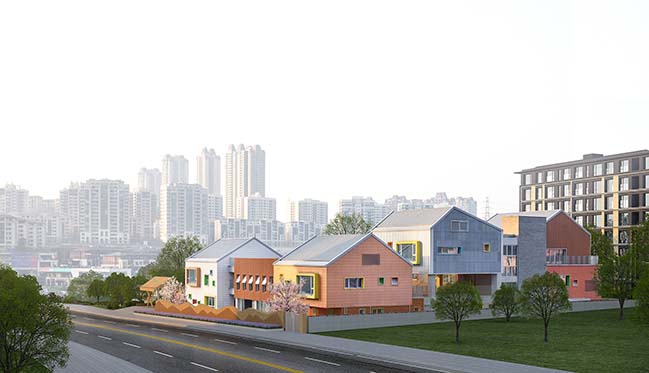
From the architect: It was built on a smooth and level site, near an urban road and built residential high rises to the south, a green park to the west, and residential blocks under construction to the north and east. With a land area of 3,330 m2 and construction area of 2,701 m2, it will accommodate 9 classes. The site is relatively cramped from the perspective of the quantity of classes. For a kindergarten, providing a pleasant space and environment is very necessary, so the key issue that IDO had to think about was how to create a safe, healthy, human-oriented and playful educational space on the limited site.
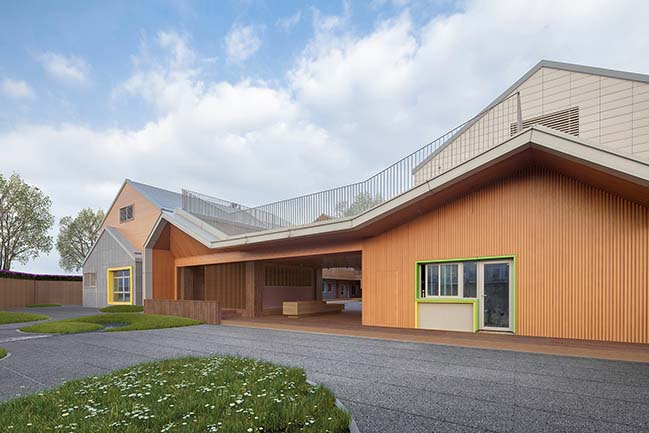
This project, as a supporting facility for the residential community, will be operated under the collaboration between the property developer and a prestigious school. It's a public kindergarten that welcomes private sponsorship. Therefore, it's very important to keep close communication with the property developer as well as the kindergarten team at the early design phase. The architects wanted to listen to the requests of the kindergarten and work on the design based on its teaching concept. The kindergarten adheres to an open teaching concept of “love and fun” which emphasizes embrace of nature, personality development and cultivation of exploration spirit, and hopes that children will feel and touch nature rather than grow up in a “greenhouse”. Combining this with site conditions, the architects proposed to create an “urban-village” where kids can explore freely.
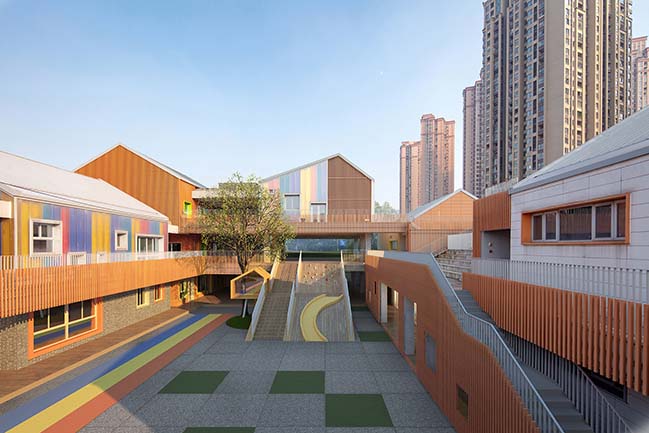
Concept & Space
The "village" features a vertical layout, allowing kids to enjoy distinctive views at different elevations. The superposition of architectural blocks and activity spaces perfectly overcame the site restrictions, realized the separation of unit blocks, and formed a "neighborly relationship". In order to take advantage of the surrounding landscape resources, the overall building was given a U-shaped courtyard-style layout, facing a park to the west. Each classroom is an independent volume, which overlaps another one while leaving gaps in between to ensure natural ventilation. The architects wished to make every unique and abstract classroom a “home” for children in which they can build a sense of belonging. Independent of each other in shapes, the classrooms also differ in material palettes, so that each one is more personalized and identifiable.
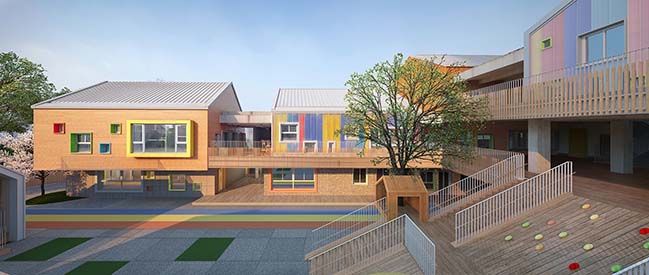
Playful Space Arrangement: Stimulating Kids to Explore
With a view to inspiring children's imagination and creativity, the kindergarten developed diversified curricula, which set more requirements to space arrangement. Apart from the spaces meeting basic teaching needs, such as children's living unit, music & sports room, infirmary, and mixed-class teaching room, the architects also designed a variety of open spaces for educational activities. For instance, they created an open floor space on 2F, and designed a small stage, making it a "visual focus" when viewing from the front and back yards. Around the central courtyard, there is a large staircase-shaped bleacher and activity areas where the kids can enjoy playing including a room with a tree, a slide and a sloped climbing area, etc. Besides, the architects fully utilized the roofs of 1F and 2F and turned them into outdoor activity areas. Moreover, the gaps between classrooms also offer spaces for kids to play after class. Various multifunctional open areas are helpful to stimulate children's spontaneous activities and carry out situational teaching. To maximize the use of the music & sports room and based on site conditions, the architects opened up its interfaces on the south and north sides, making it an open and transparent multifunctional space. If closed, it can be an independent teaching room, while it becomes a larger versatile area when opened, well blending with the yards.
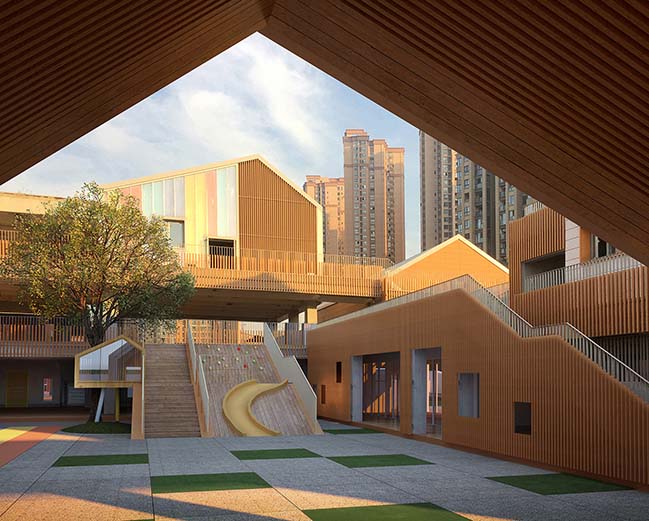
Basic Teaching Units
After full communication with the kindergarten team, the architects decided the layout for each basic teaching unit, which integrates the activity room and bedroom. The washroom, cloakroom and bed storage area beside the gable wall together constitute the "service space system". Fixed furniture and storage area were only set in those service spaces, which guarantees a more free activity area and also enables teachers to arrange furniture according to the needs of different activity scenarios flexibly. "We hope to gradually cultivate the kids' living habits and guide them to learn to tidy up their living and learning tools through participating in the process of furniture arrangement", the principal said. In each basic teaching unit, a 0.9m-high reading desk was placed adjacent to the gable wall, with the empty area under it used for storing beds. Combined with bay windows carved out on the architectural facade, the architects created many windows of various heights in the interior space based on kids' body size, so as to encourage them to observe the outside courtyard at different angles.
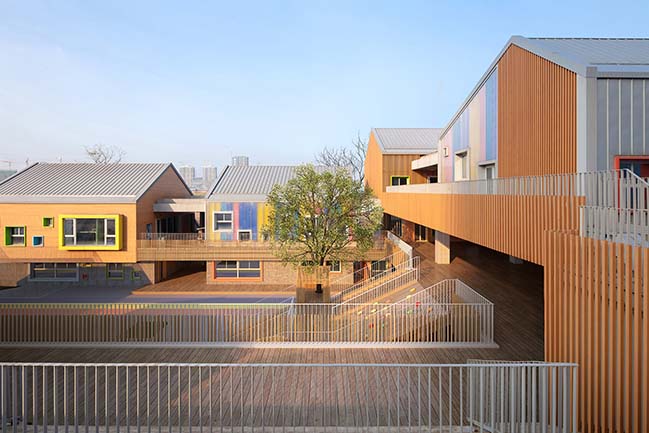
Material Expression
Every classroom is a "home" which has its own characteristics. IDO intended to let the kids to build a sense of belonging in their respective classrooms, which were built with distinctive materials such as wood and bricks. Each volume features a unique material palette. The architects applied various materials to the exteriors, including terracotta panels, red and gray bricks, faux wood, cement fiber boards, and polycarbonate sheets, etc. By utilizing polycarbonate sheets, they worked to explore the possibility of creating spatial ambience via translucent materials, which present colorful rhythm under the sunshine. The roofs were finished with Al-Mg-Mn alloy in a unified way, which not only coordinates with the colorful facade but also creates an illusionary "snow-covered" landscape.
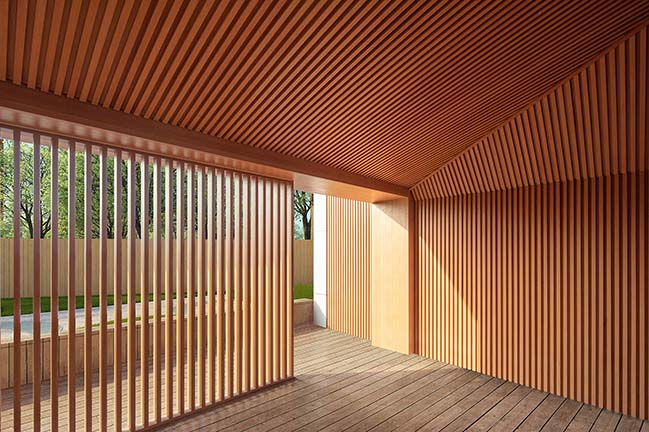
Design & Construction Quality Control
The project was launched in May 2016. IDO was responsible for the architectural design scheme development and overall quality control. Within two and a half years, the team was deeply engaged in quality management of the whole design process, including the design of architectural construction drawings, exterior construction drawings, the landscape and interiors. Besides, IDO was meticulous in material selection and has carried out on-site inspections for dozens of times during the architectural construction phase, thereby optimized the execution and realization of design solutions. So far, the acceptance procedure of the architecture was finished, and interior and landscape construction is yet to be started. Since the whole project is not completely finished, some images provided are composite ones that were made from both landscape renderings and genuine photos of the architecture and site.
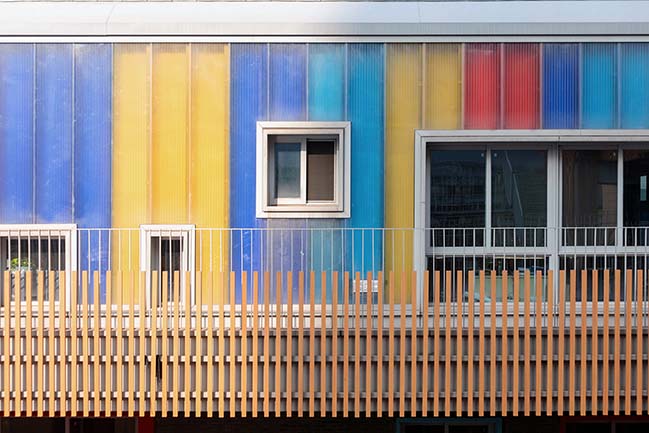
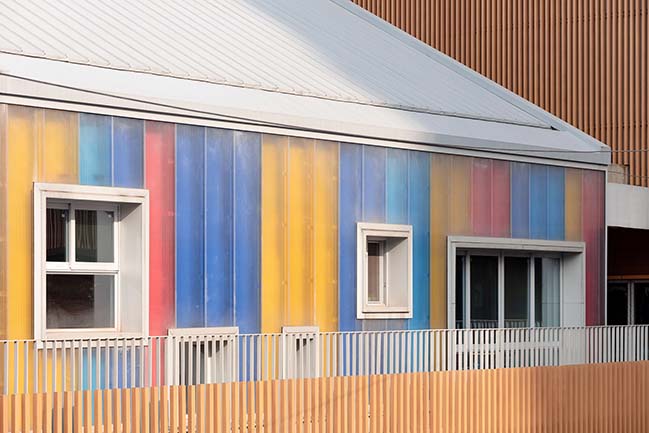
YOU MAY ALSO LIKE: Courtyard Kindergarten in Beijing by MAD Architects
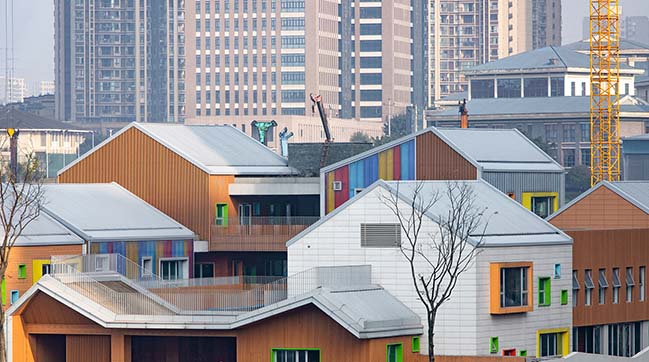
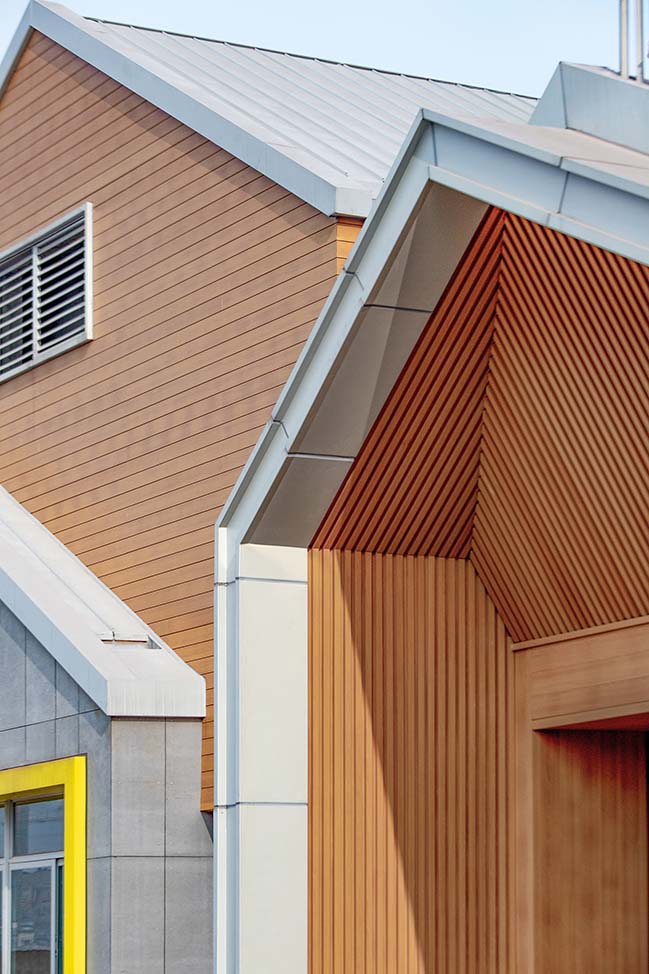
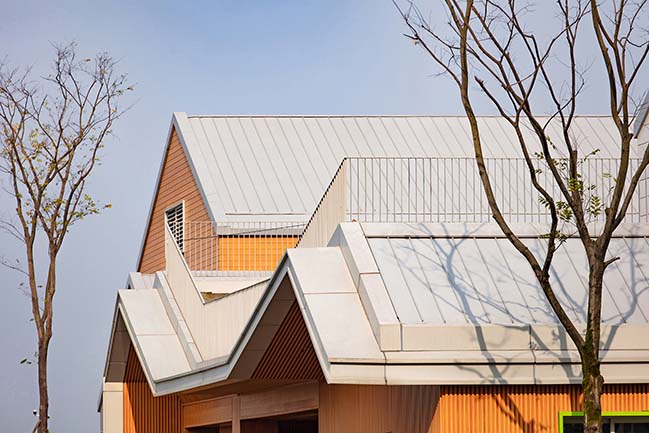
YOU MAY ALSO LIKE: Yellow Elephant Kindergarten by XYstudio
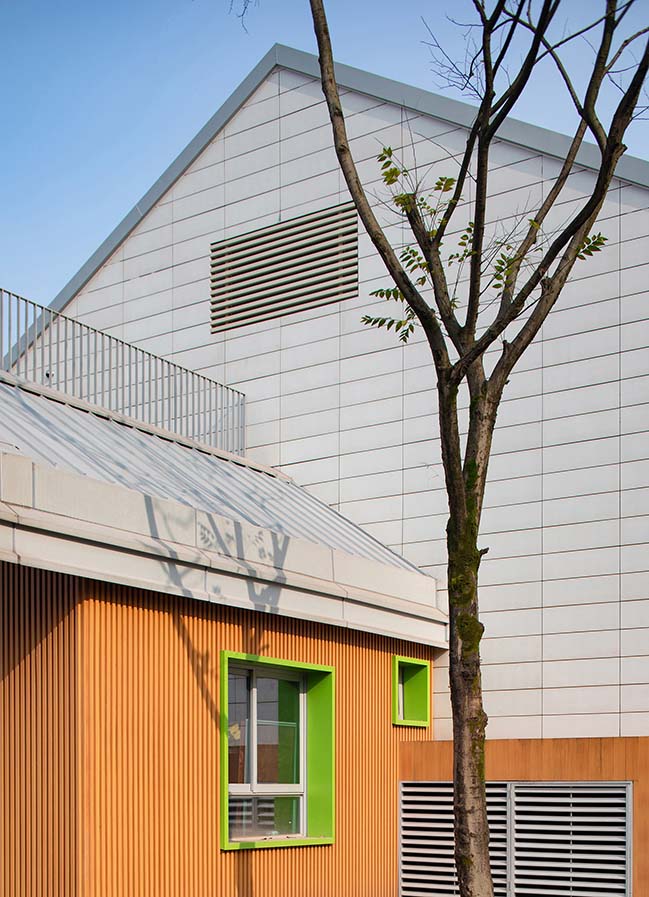
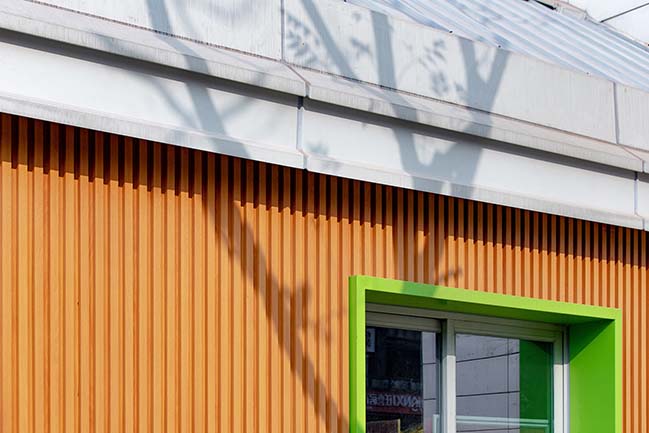
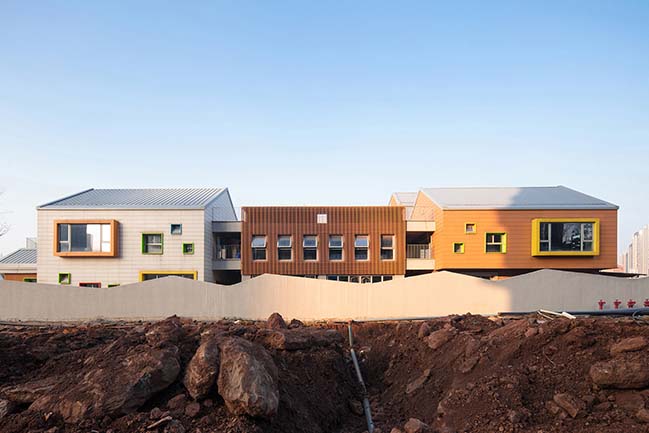
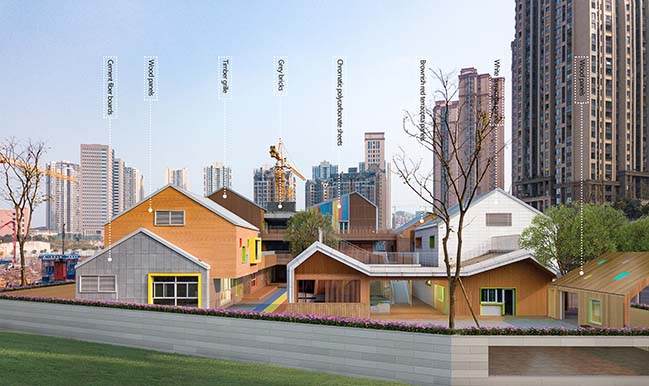
YOU MAY ALSO LIKE: Kindergarten Vashavskoye by Buromoscow
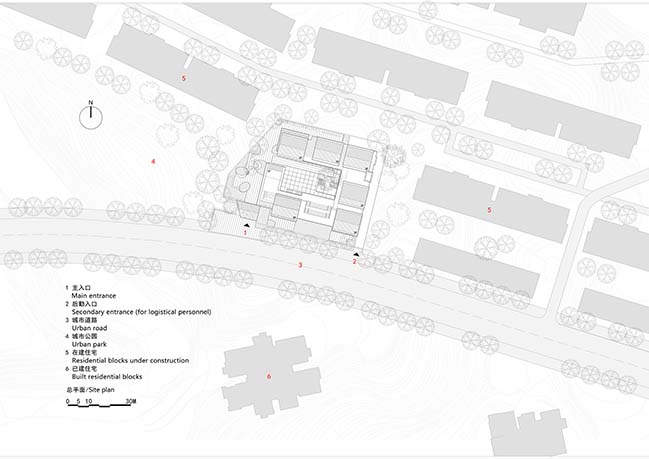
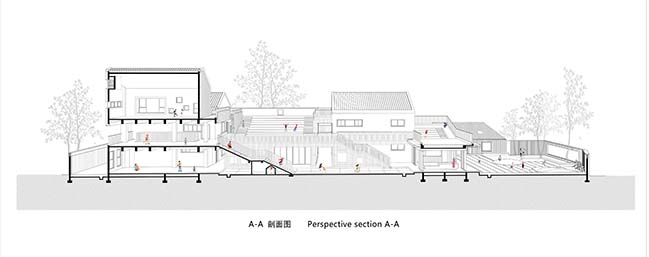
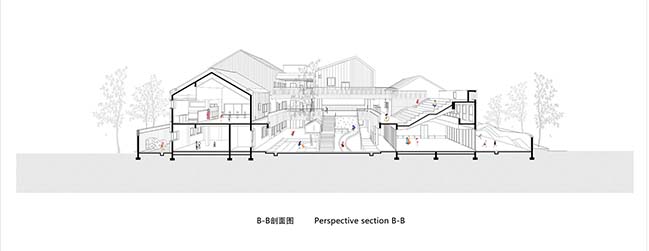
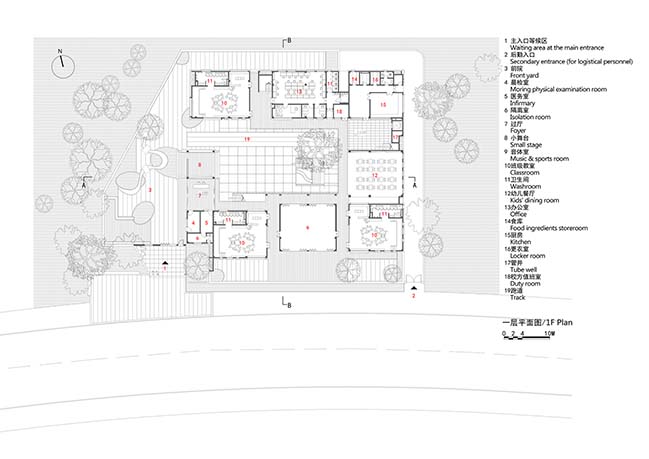
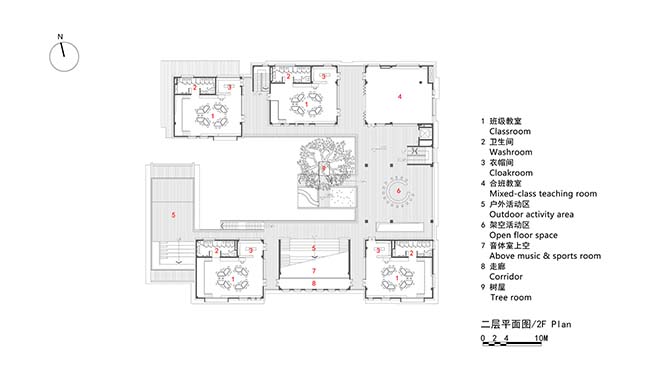
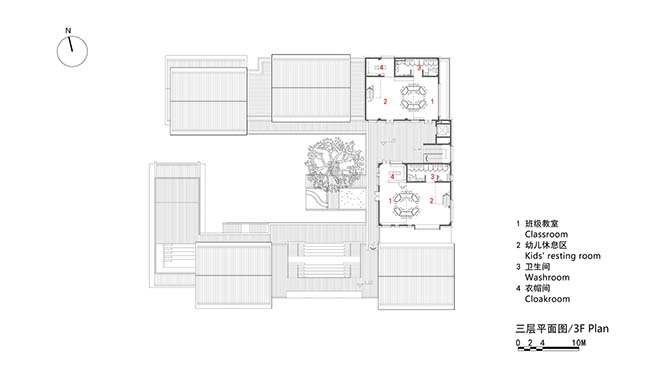
Chongqing Yorkville North Kindergarten by Init Design Office
06 / 17 / 2019 The project is a kindergarten situated at Yorkville North, a residential compound developed by Hongkong Land in Liangjiang New District, Chongqing, China.
You might also like:
Recommended post: Duplex Penthouse, St James
