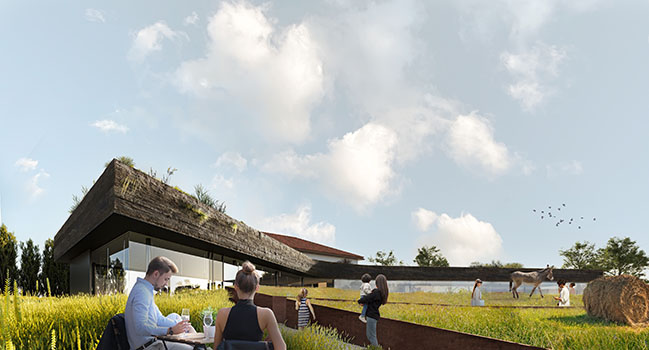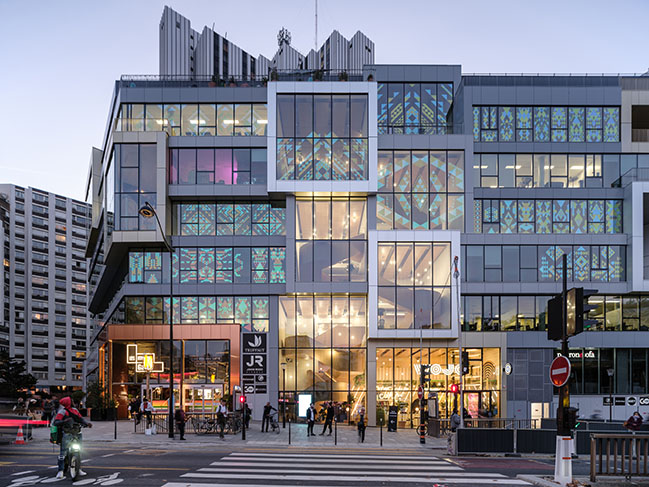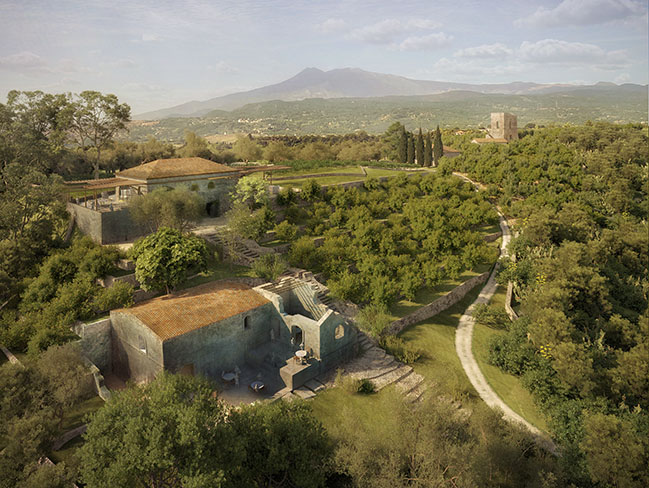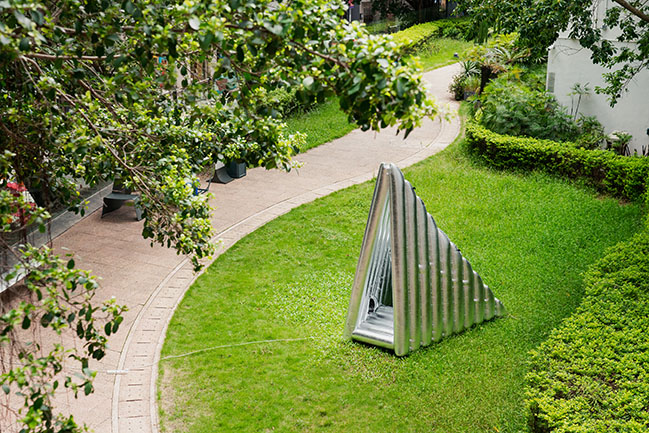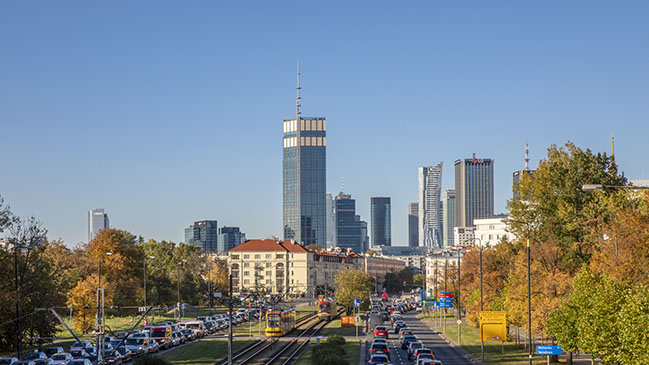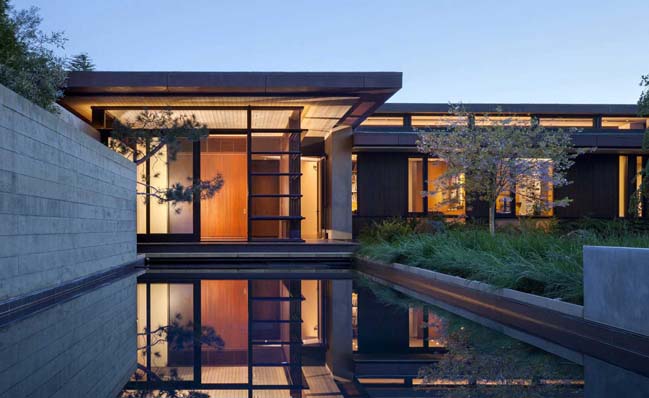11 / 14
2022
Claremont McKenna College, one of the nation’s top liberal arts colleges, has broken ground on the Robert Day Sciences Center, a 135,000 SF home for the College’s next-generation Kravis Department of Integrated Sciences – a powerful, multi-disciplinary, computational approach to advance gene, brain, and climate knowledge...
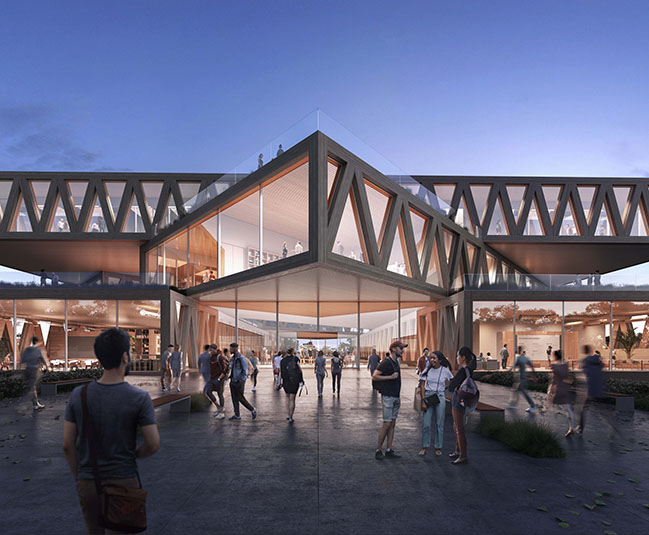
> Education Esbjerg by Bjarke Ingels Group
> WeGrow school in New York by Bjarke Ingels Group
From the architect: Expected to be completed in 2024, the Robert Day Sciences Center launches a series of campus developments and improvements to prepare Claremont McKenna for its next chapter. The building honors CMC alumnus, 52-year trustee, and W.M. Keck Foundation Chairman Robert Day ’65 P’12. Aiming for LEED Gold, the building will serve a community of 1,400 students.
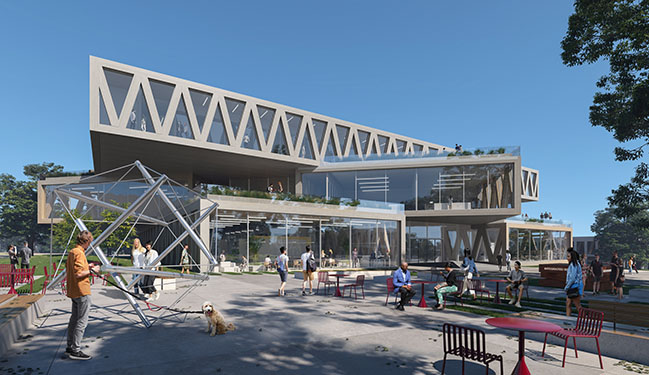
“Transformational programs inspire path-breaking architecture. The iconic Robert Day Sciences Center will be home to the College’s next-generation Kravis Department of Integrated Sciences, a powerful, multi-disciplinary, computational approach to the grand socio-scientific challenges and opportunities of our time—gene, brain, and climate,” says Hiram E. Chodosh, President, Claremont McKenna College Robert Day Sciences Center.
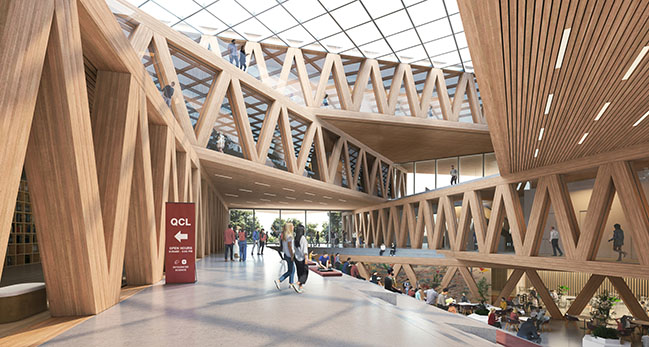
The new Robert Day Sciences Center and Kravis Department of Integrated Sciences represents an educational evolution in how the College will prepare its students – one that deliberately and coherently integrates sciences and computation with the humanities and social sciences to address big thematic priorities in scientific discovery and application.
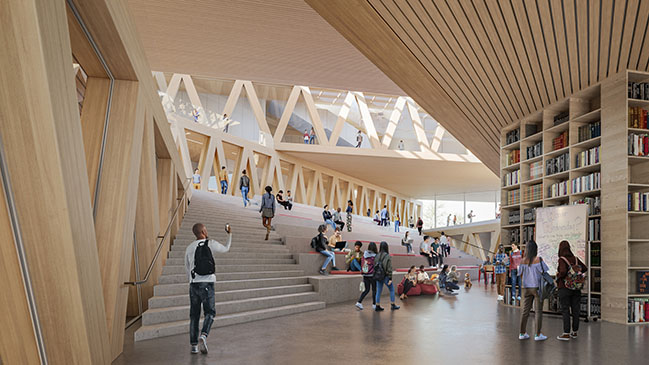
“More than ever, we are seeing the confluence of previously distinct disciplines: breakthroughs in computer and data science lead to breakthroughs in the natural and life sciences. As a consequence, we need to provide spaces for the integration of these previously siloed sciences. The architecture for the new Robert Day Sciences Center’s seeks to maximize this integration and interaction. The labs and classrooms are stacked in a Jenga-like composition framing a column-free, open internal space with the freedom and flexibility to adapt the ever-evolving demands of technology and science. Each level of the building is oriented towards a different direction of the campus, channeling the flow of people and ideas internally between the labs and the classrooms as well as externally between the integrated sciences and the rest of the campus. It is our hope that the building will not only provoke new conversations between scientists but that it may also stimulate the rest of the liberal arts students to take a deeper interest in the sciences and vice versa. The analytical embracing the experimental – rationality intersecting with creativity,” says Bjarke Ingels, Founder and Creative Director, BIG-Bjarke Ingels Group.
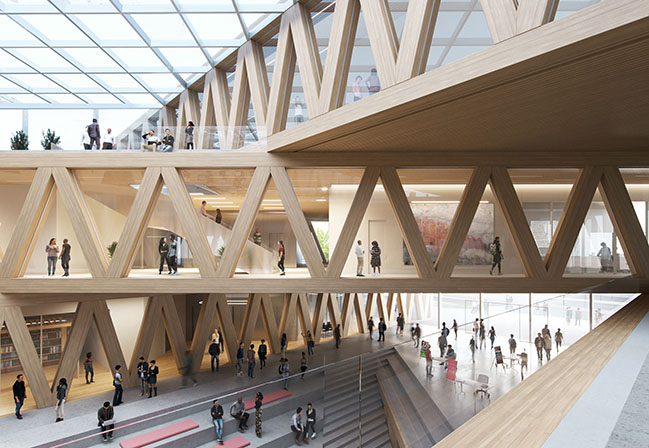
With views of Mt. Baldy, the building is positioned on the eastern edge of Claremont McKenna College, at the corner of Ninth Street and Claremont Boulevard – creating a strong gateway to the campus. This strategic position will facilitate strong connections to other academic departments on campus.
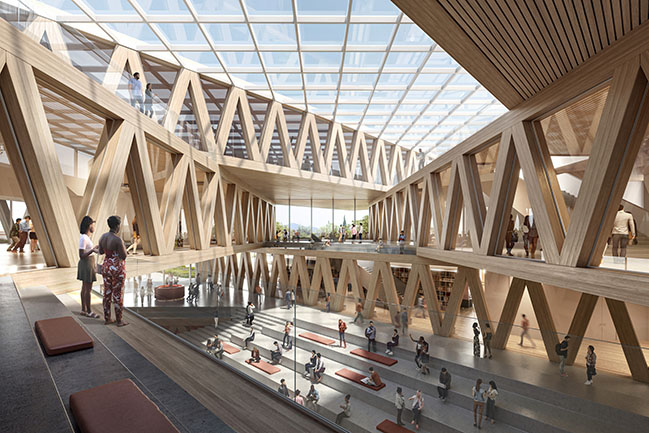
The building’s structure is designed as a stack of two volumes, or rectangle ‘blocks’ – two per floor – with each pair rotated 45 degrees from the floor below. On the interior, each individual volume is expressed as a rectangular wood-clad truss on the long edges, and as a floor-to-ceiling glass facade on the shorter sides. The continual rotation of each floor creates a sky-lit, central atrium at the heart of the building that provides direct views into classrooms and research spaces from all levels. Upon entering, students will find themselves in a full-height atrium with open spaces that invite collaborative activity – embodying both the architectural and educational approach of the center.
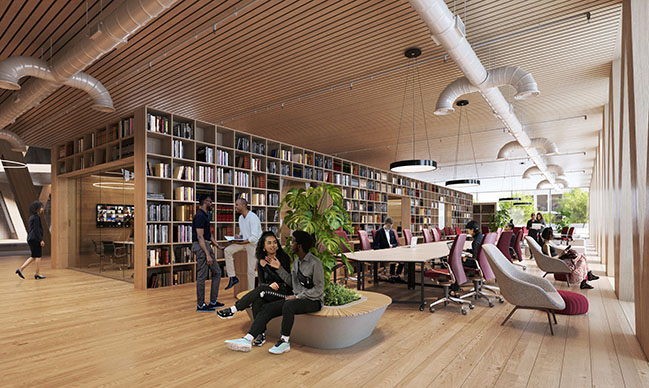
“Today more than ever, an interdisciplinary approach to the sciences is vital to tackling the world’s biggest challenges such as health, climate, and misinformation. By literally stacking disciplines together, the building becomes an expression of collaboration and a crossroads for scientific thought. The parallel wings extend the historical framework of the campus mall, then pivot diagonally to face the future of the CMC campus expansion,” says Leon Rost, Partner, BIG.
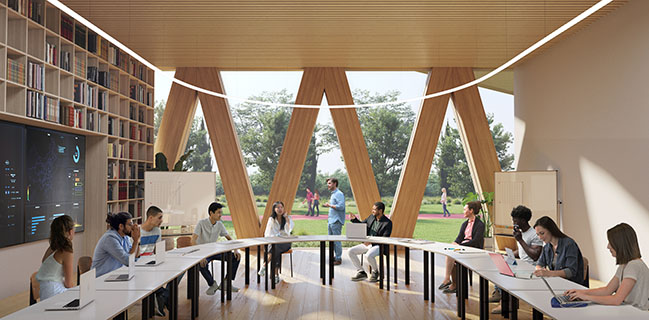
Students, professors, staff, and visitors will be able to access the new center from two main entrances – at the ground floor and the first floor – located at different elevations due to the north-south slope of the campus. Students entering through the south side will be met by a cafe and the open auditorium’s grand staircase that leads up towards the atrium.
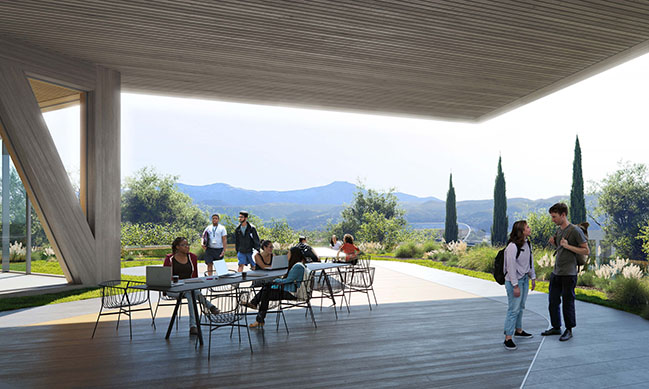
The instructional and research spaces are organized around the perimeter of the building – providing classrooms with picturesque views while keeping the quieter instructional spaces farther away from the more social atrium. Overall, the interior’s materiality is defined by the contrast of the warm wood-clad beams, concrete floors, and the functional double-duty surfaces found within the integrated sciences labs.
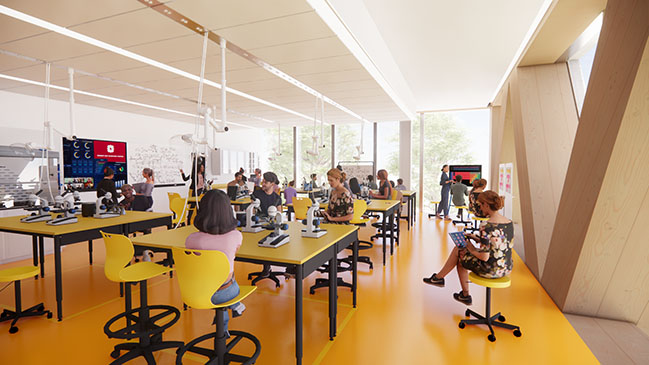
Eight outdoor roof terraces located on the corner perimeters of each ‘bar’ offer sweeping 360-degree views of the mountains to the north, the campus to the west, and the Roberts Campus to the east. Designed with a mix of hardscape and softscape areas featuring native plantings, these “green roof” spaces are multi-functional, designed to be used for outdoor classrooms, study areas, or places to meet classmates and professors.
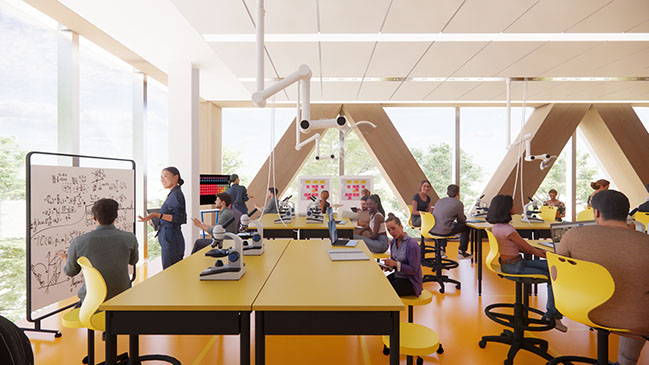
On the exterior, the building is surrounded by versatile public spaces, such as “The Mall” on the west side of the building, and the “Art Square” and “Sciences Garden” for educational experiments with plant species – both located on the east side of the building. Approximately 9,000 SF of solar panels on the Robert Day Sciences Center roof will provide between 200 – 230 megawatt hours of energy production per year.
The Robert Day Sciences Center is BIG’s latest U.S.-based higher-education project following the University of Massachusetts Amherst Business Innovation Hub, completed in 2019.
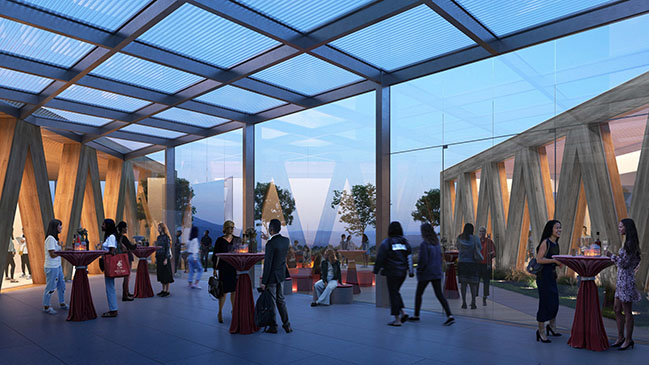
Architect: Bjarke Ingels Group
Client: Claremont McKenna University
Location: California, USA
Year: 2022
Size: 11,148 sqm
Partners-in-Charge: Bjarke Ingels, Leon Rost
Project Manager: Aran Coakley
Project Leader: Lorenz Krisai
Project Architect: Amir Mikhaeil
Team: Abigail Meyer, Ahmad Tabbakh, Alexander Matthias Jacobson, Alvaro Velosa, Ana Luisa Pedreira, Beat Schenk, Bernardo Schuhmacher, Bianca Blanari, Carlos Castillo Simanca, Casey Tucker, Christopher Tron, David Iseri, Douglass Alligood, Dylan Hames, Florencia Kratsman, Francesca Portesine, Gary Polk, Guillaume Evain, Gus Steyer, Hector Romero, James Donaldson, Jamie Maslyn Larson, Jan Leenknegt, Kam Chi Cheng, Ken Chongsuwat, Lucia Sanchez Ramirez, Marcus Wilford, Margaret Tyrpa, Melody Hwang, Montre'ale Jones, Neha Sadruddin, Ololade Owolabi, Peter Sepassi, Ryan Duval, Seung Ho Shin, Sue Biolsi, Terrence Chew, Thomas McMurtrie, Tracy Sodder, Yen Jung Alex Wu, Yiling Emily Chen
Collaborators: Saiful Bouquet (Structural Engineer), Acco Engineered Systems (MEP), Atlas Civil Design (Civil Engineer), LRM Landscape Architecture (Landscape Architect), Rosendin Electric (Eletrical and fire alarm Engineer), WSP USA (MEP and LEED Consultant), Jacobs (Lab Planning Consultant), ARUP (Acoustics & IT Consultant), KGM Architectural Lighting (Lighting Consultant), Heintges (Building Envelope Consultant), KOA (Roadway & Traffic design), EWCG (Vertical Transportation Consultant), KPRS (General Contractor)
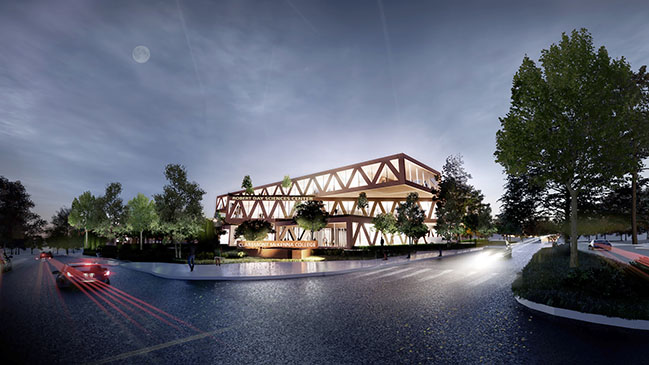
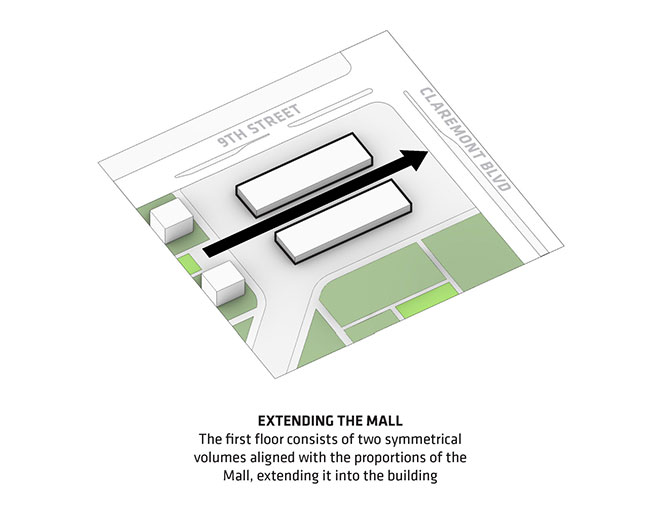
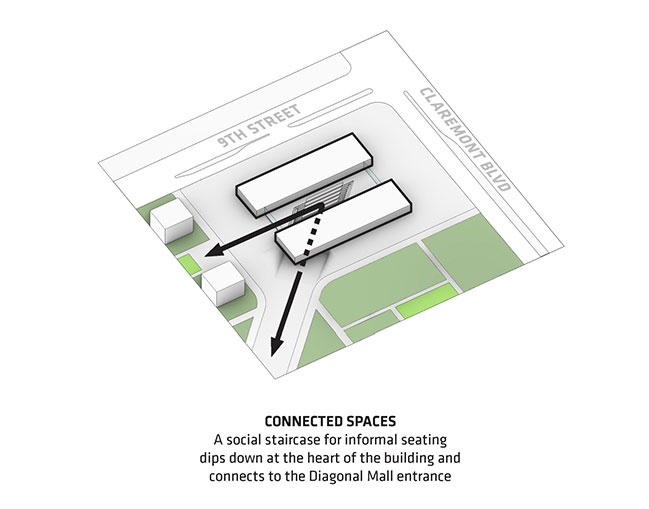
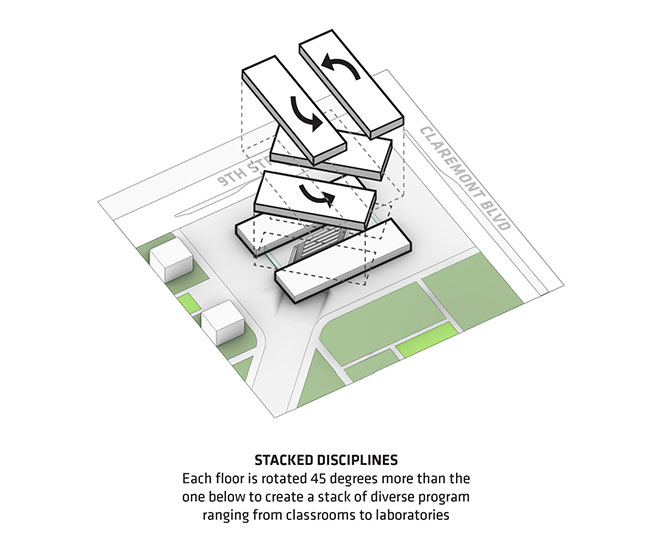
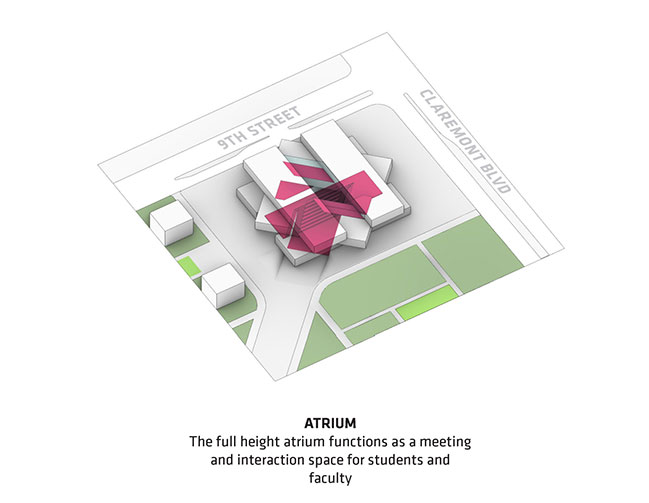
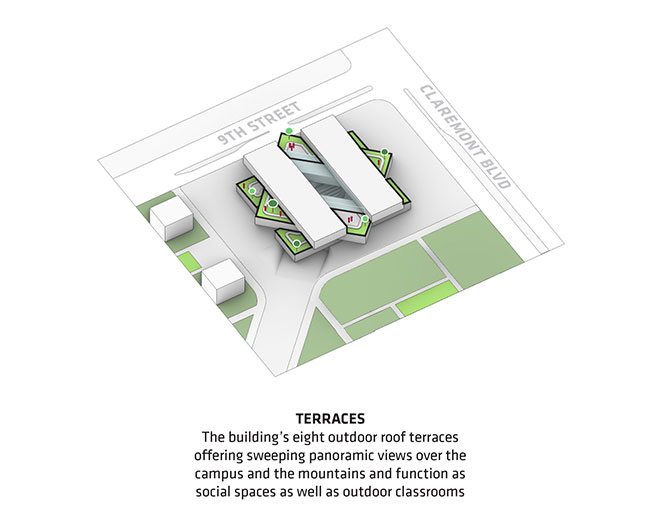
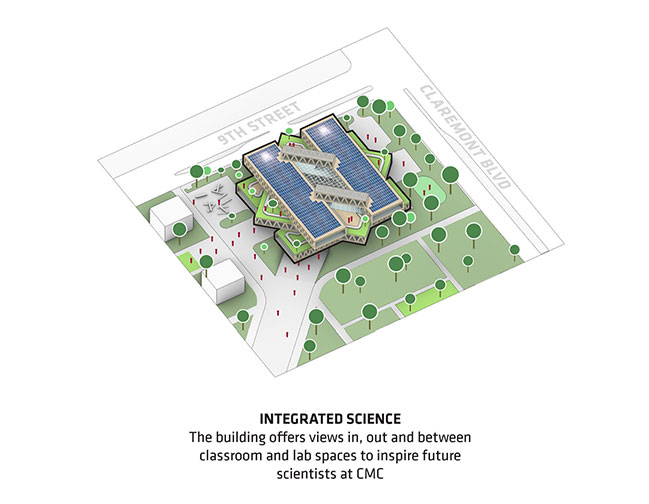
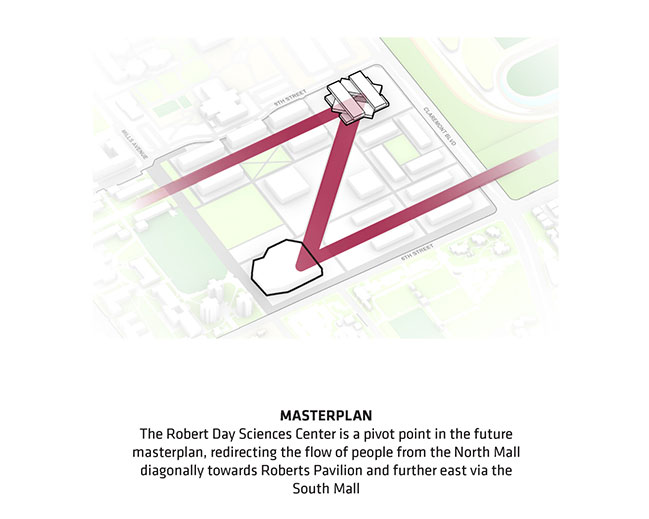
Claremont McKenna College by Bjarke Ingels Group
11 / 14 / 2022 Claremont McKenna College, one of the nation's top liberal arts colleges, has broken ground on the Robert Day Sciences Center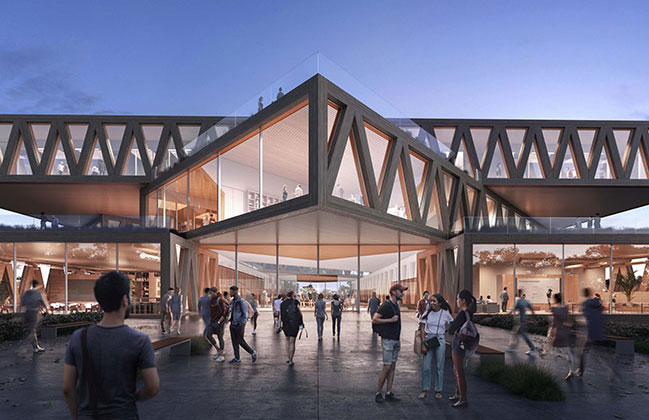
You might also like:
Recommended post: Courtyard Residence by Aidlin Darling Design
