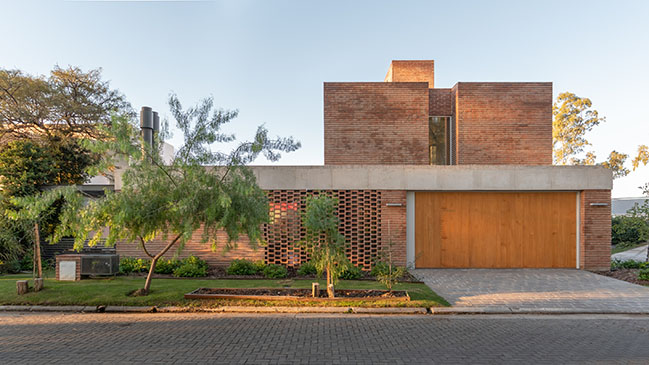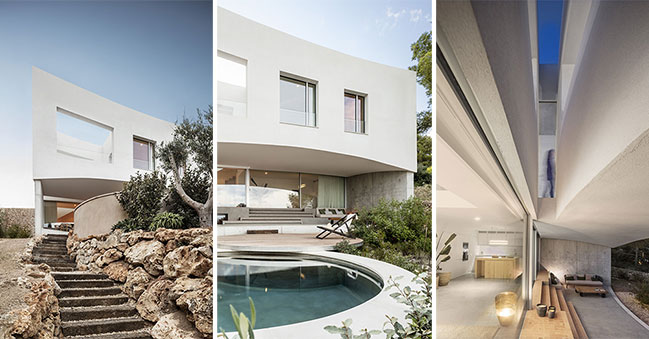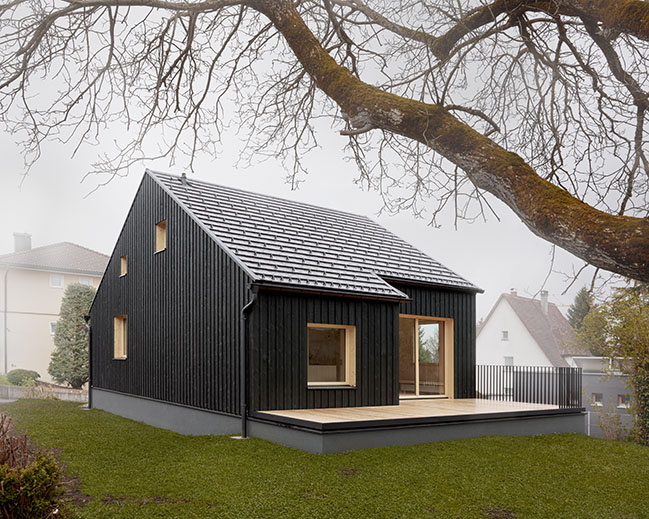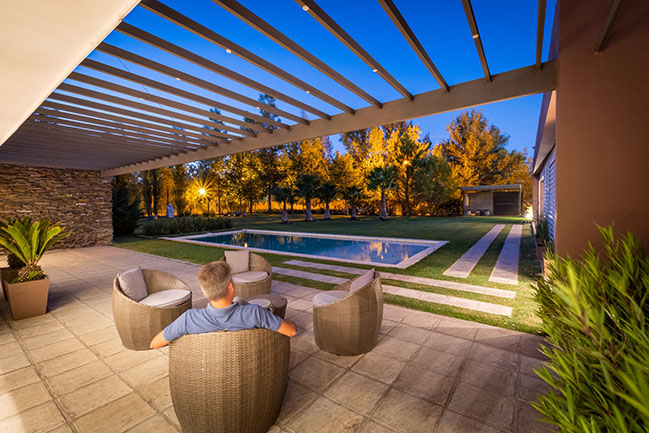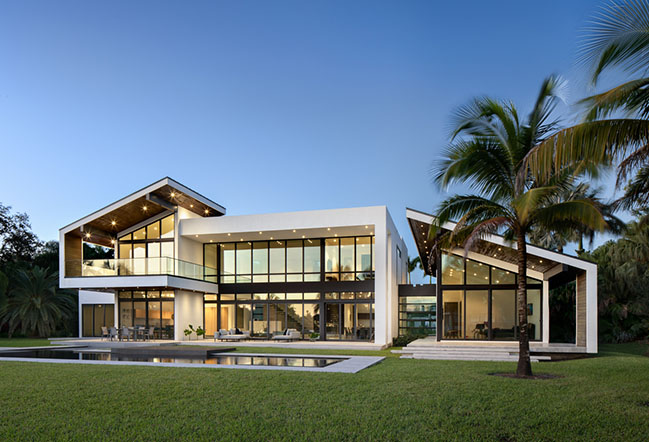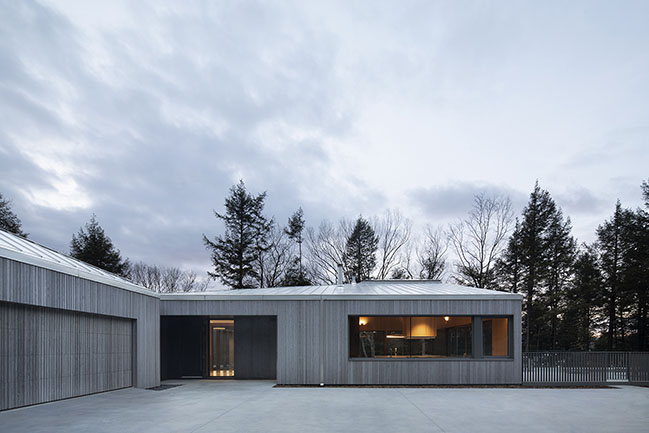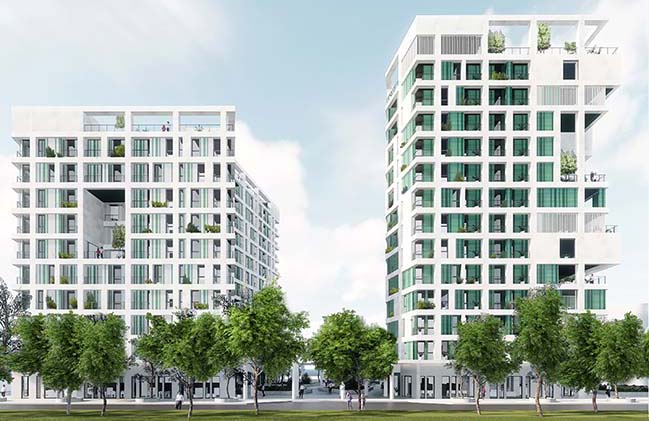06 / 04
2021
In Chinese calligraphy the word ‘san’ which means 3, is written in three strokes over three levels. It perfectly describes this three storey terrace house in an urban area just off the central shopping district of Orchard Road in Singapore...
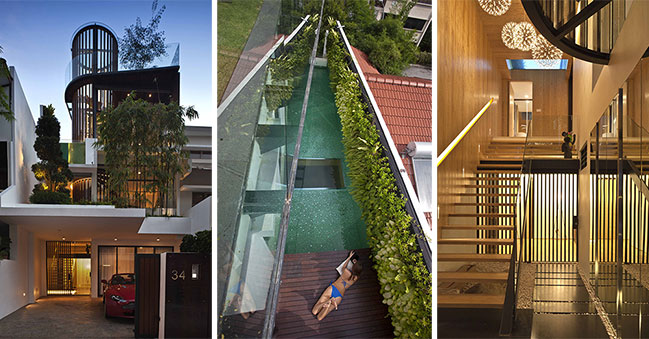
From the architect: Although the land, plot size, is rather small, just 6m wide x 22m long, the brief from the client was for a private house to accommodate his three generation family consisting of grandmother, father and mother, sister and the master with his wife, including a live-in maid.
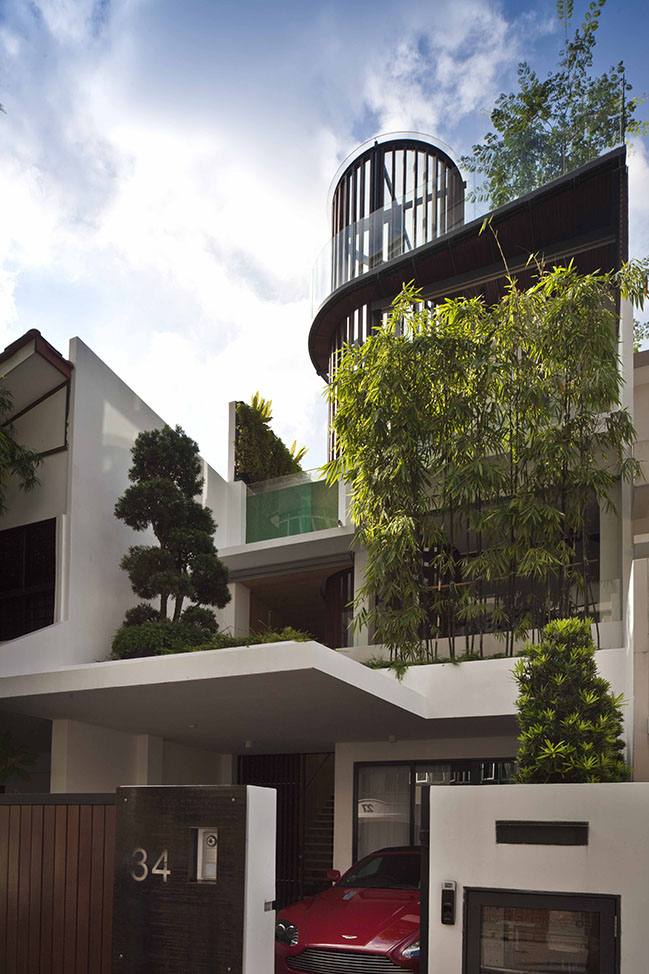
The first storey was dedicated to a separate living unit with three bedrooms, pantry and a living area for the grandmother, parents and sister with their own separate timber gate entrance.
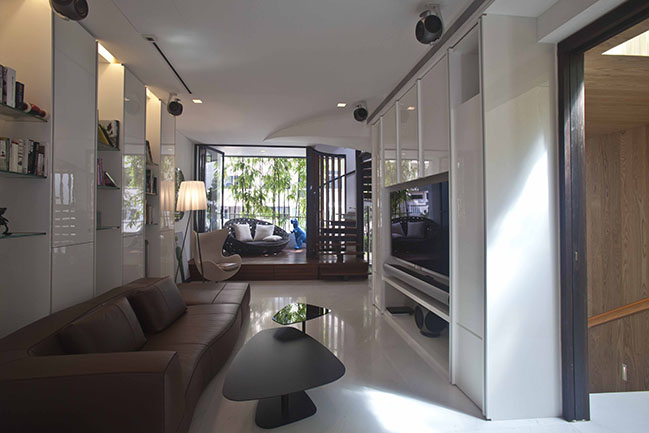
A large staircase from the main entrance leads upstairs to the second storey where the main open plan living and dining areas are located for the master of the house and is the main level where the master entertains. The impressive atrium staircase is lit by natural light from above through a glass skylight which is also the floor window of the swimming pool located on the third level where the master has his main bedroom, bathroom and wardrobe, all enjoying the poolside views and a living vertical green wall which separates this terrace house from the next.
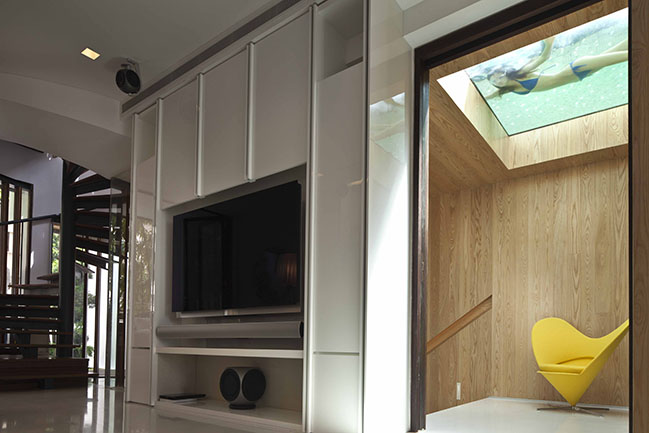
The master bedroom is accessible via a spiral staircase from the front end of the living room terrace which also allows access to the pool for other members of the family or friends without going through the master bedroom.
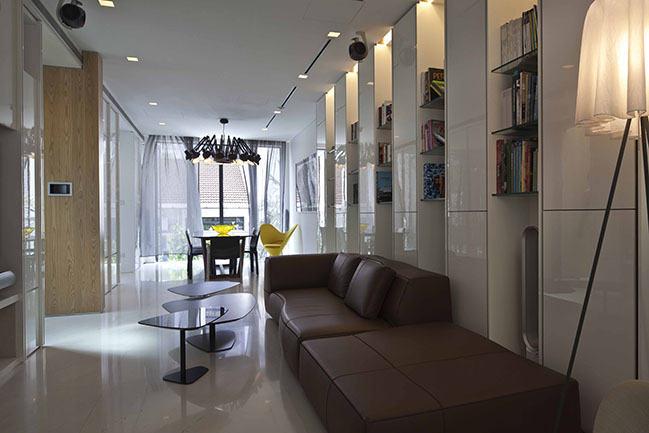
The spiral staircase, which is a feature as well when seen from the front of the house, also leads directly to the roof–top garden where further entertainment takes place amidst wonderful views of the city. Often used for evening barbeques and open air dining, the roof-top’s breezy garden becomes the main gathering area for functions for this house within a small plot of land that has no more space for a real garden.
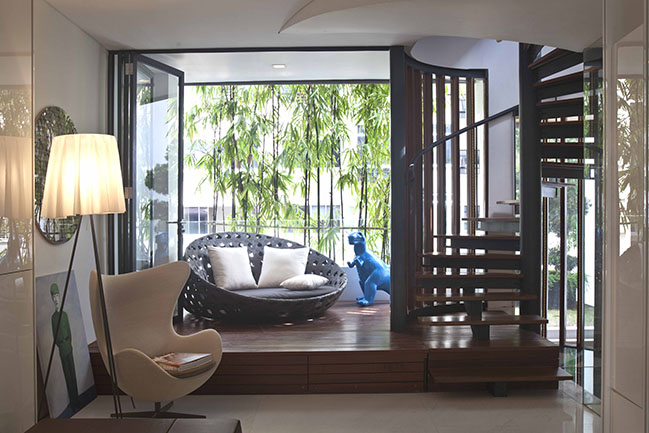
The roof-top garden and pool also help to cool the whole house, in a country like Singapore where it is usually rather hot.
Indeed, a unique new way of living in the tight urban context of central district of Singapore.
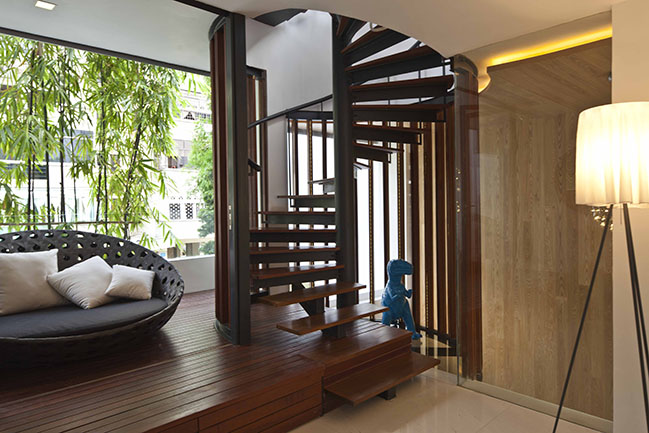
Architect: Aamer Architects
Location: Singapore
Year: 2011
Project size: 236 sqm
Site size: 153 sqm
Photographer: Albert K S Lim

YOU MAY ALSO LIKE:
> Diver's Home by Aamer Architects
> Fluidity on the Hill by Aamer Architects
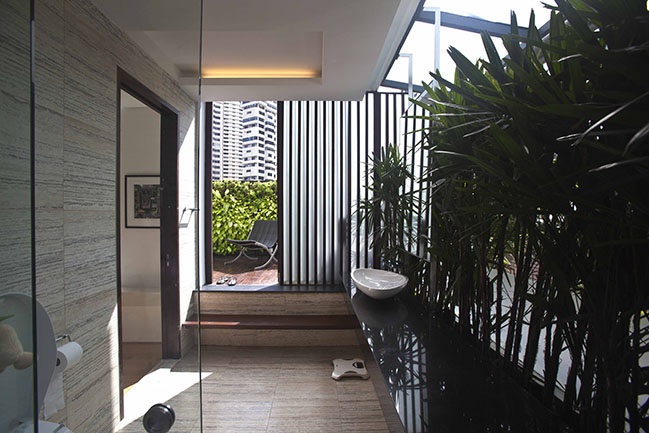
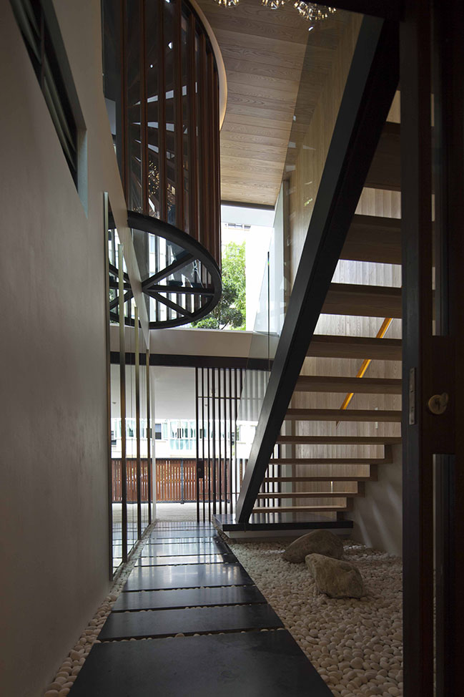
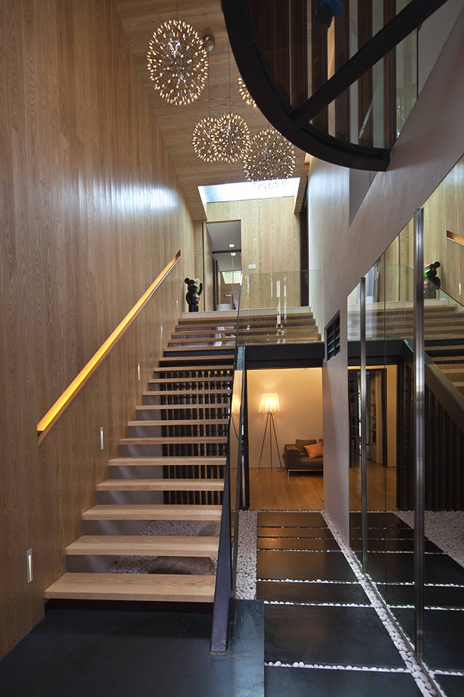
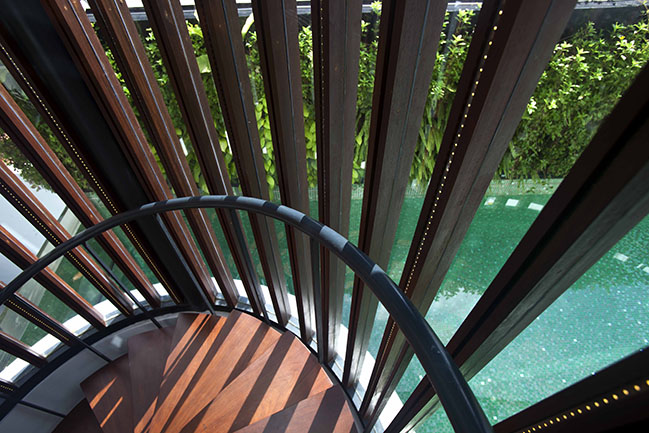
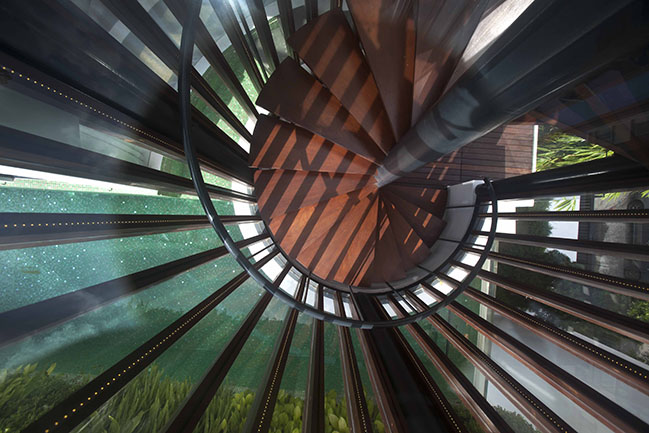
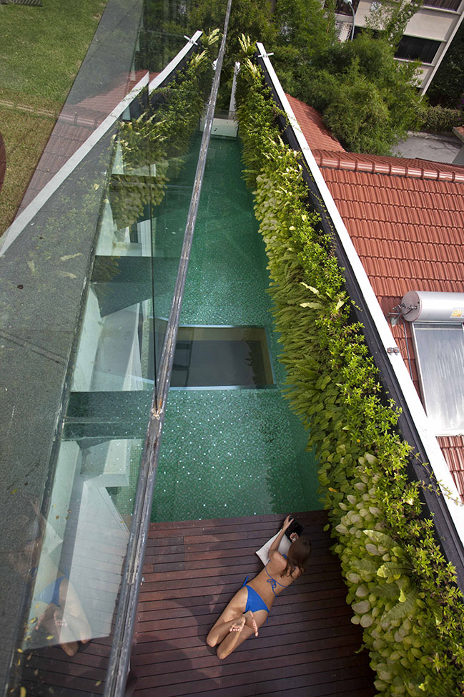
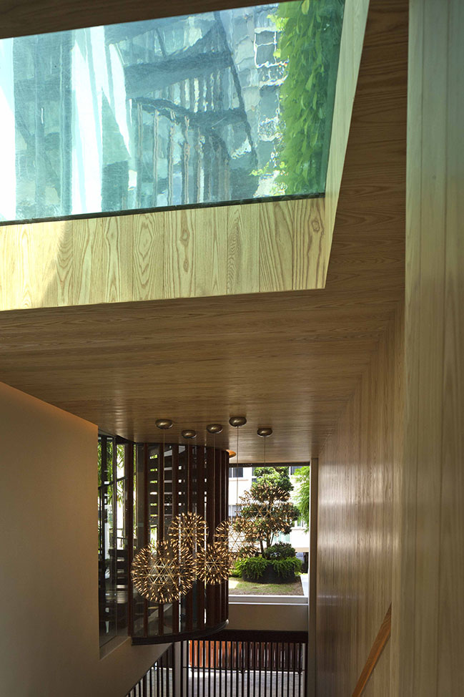
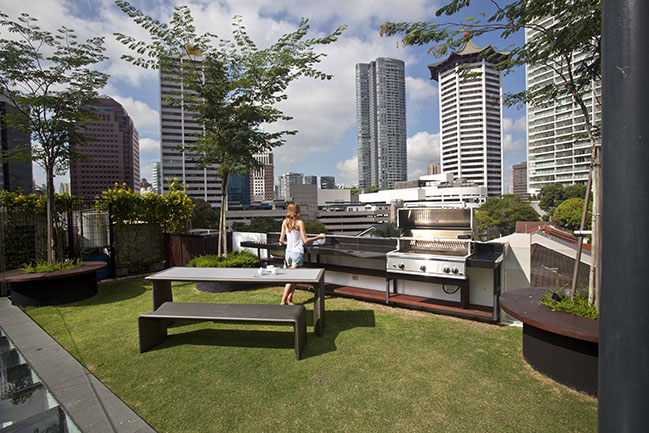
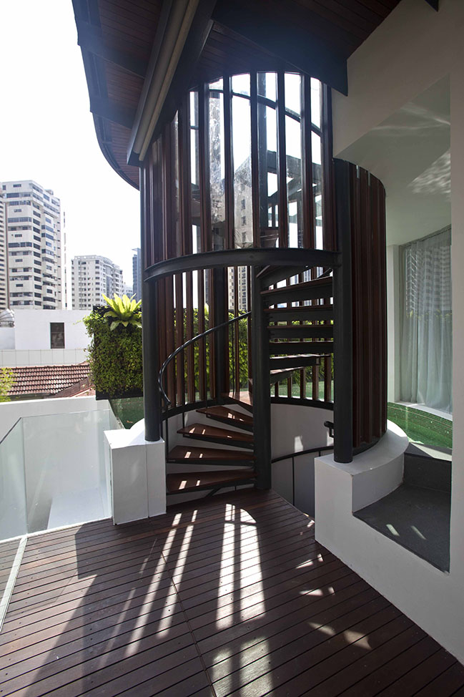
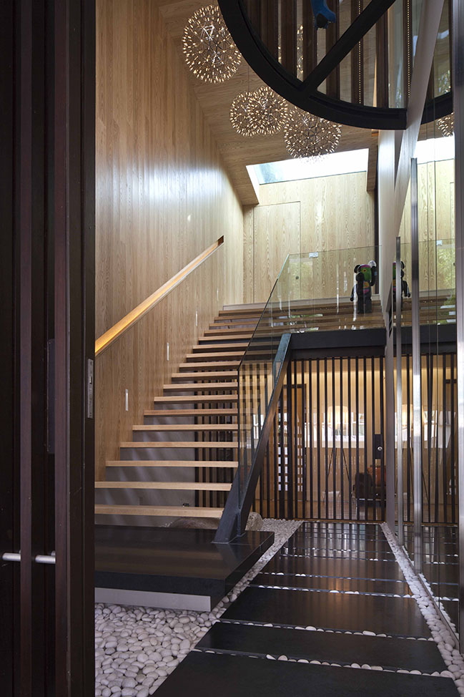
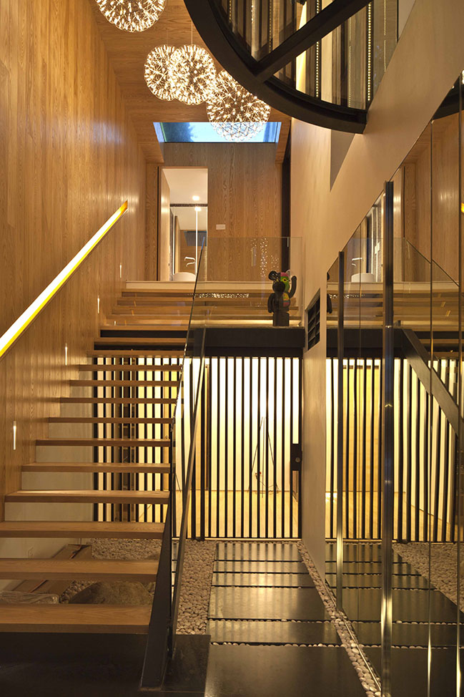
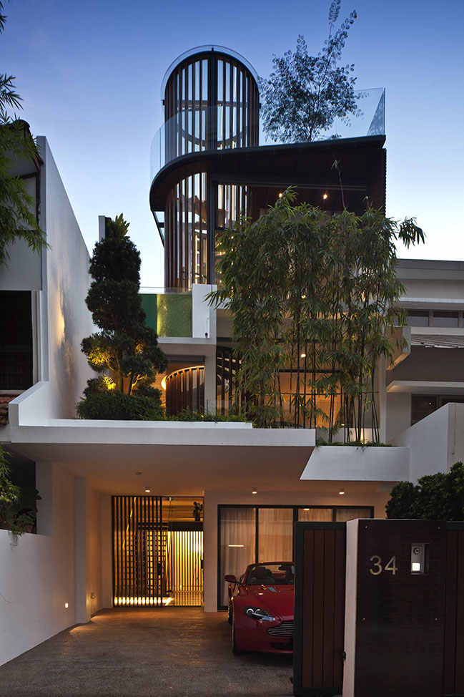
San House by Aamer Architects
06 / 04 / 2021 In Chinese calligraphy the word SAN which means 3, is written in three strokes over three levels. It perfectly describes this three storey terrace house in an urban area just off the central shopping district of Orchard Road in Singapore...
You might also like:
Recommended post: Kaohsiung Social Housing by Mecanoo
