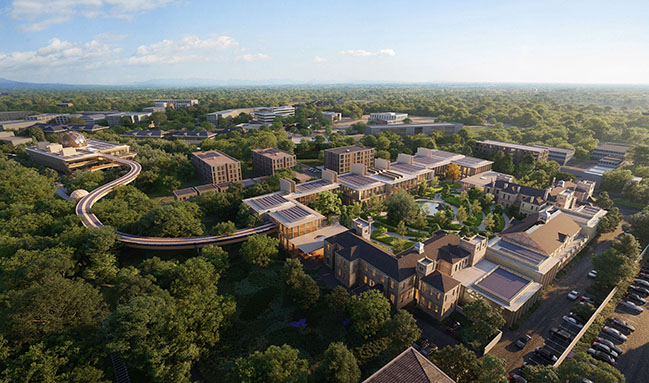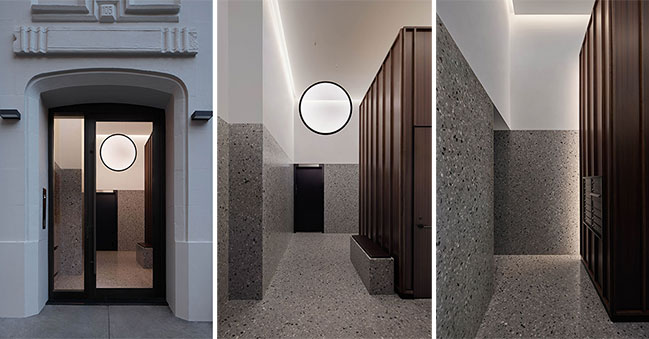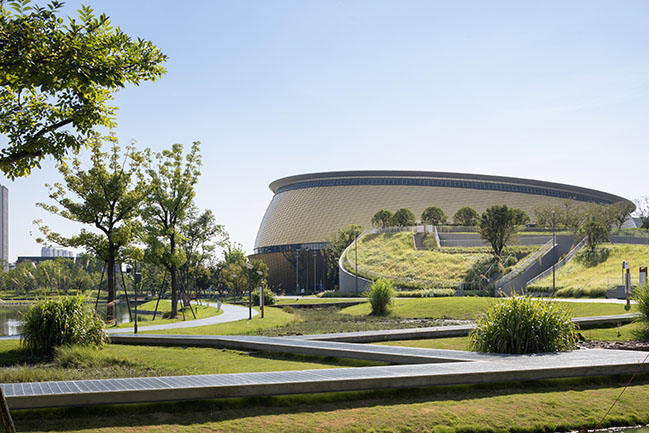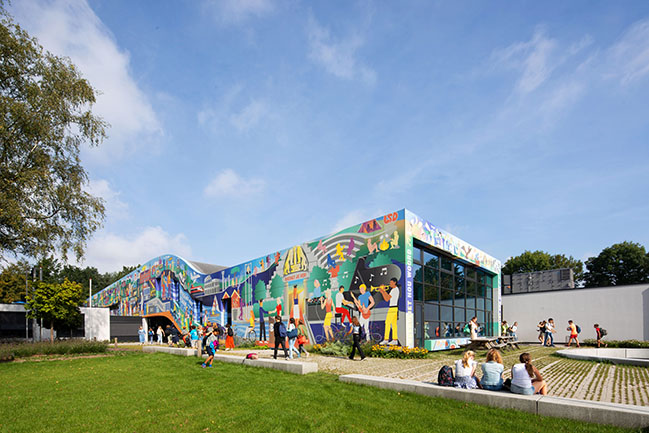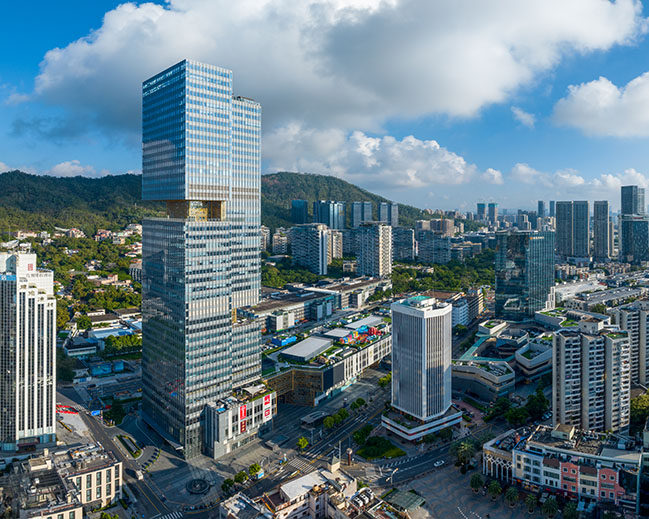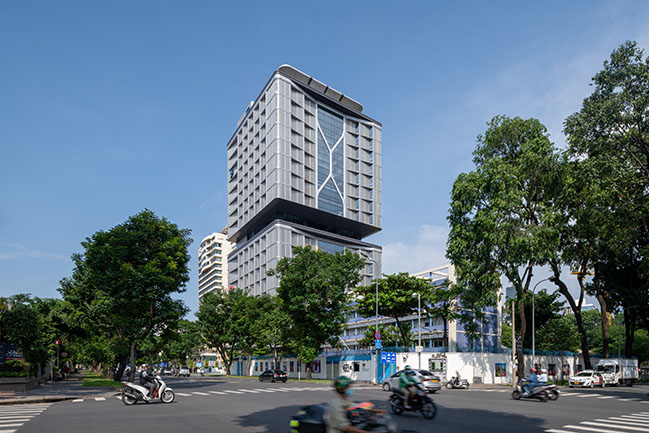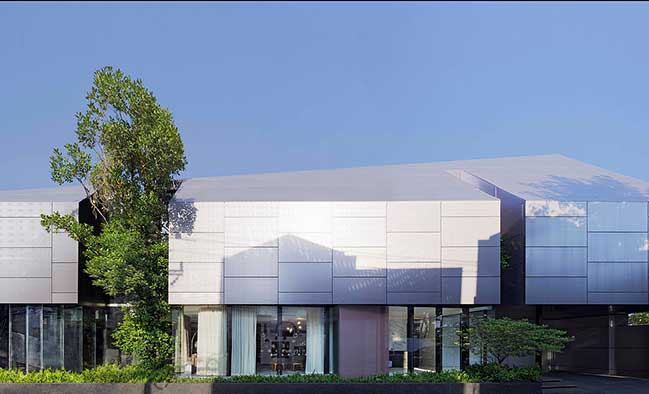10 / 17
2023
Situated behind the archway of the castle square the old city center is being developed. The densification building, which is prominently positioned, is located in a situation that is equally interesting in terms of landscape at the confluence of the Ems and Salzbach rivers...
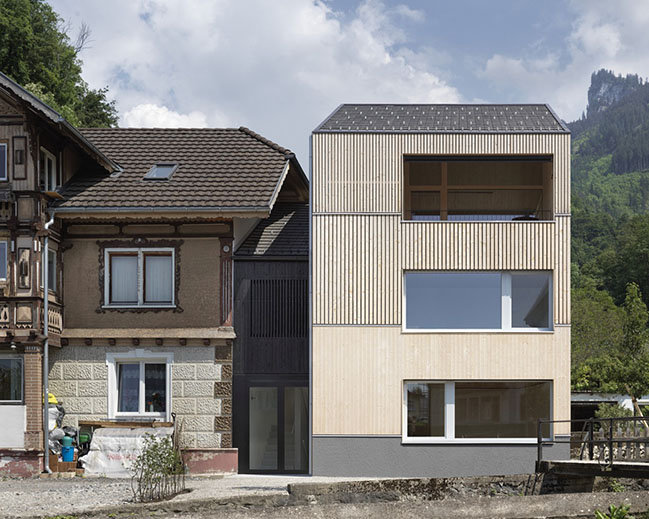
> Multi generational house with a view by MWArchitekten
> Semi detached house on a hollside by MWArchitekten
From the architect: Situated behind the archway of the castle square, under the ruins of Alt-Ems castle, the original city center is being developed. As part of this development, the densification building, which is prominently positioned in terms of urban development, is located in a situation that is equally interesting in terms of landscape.
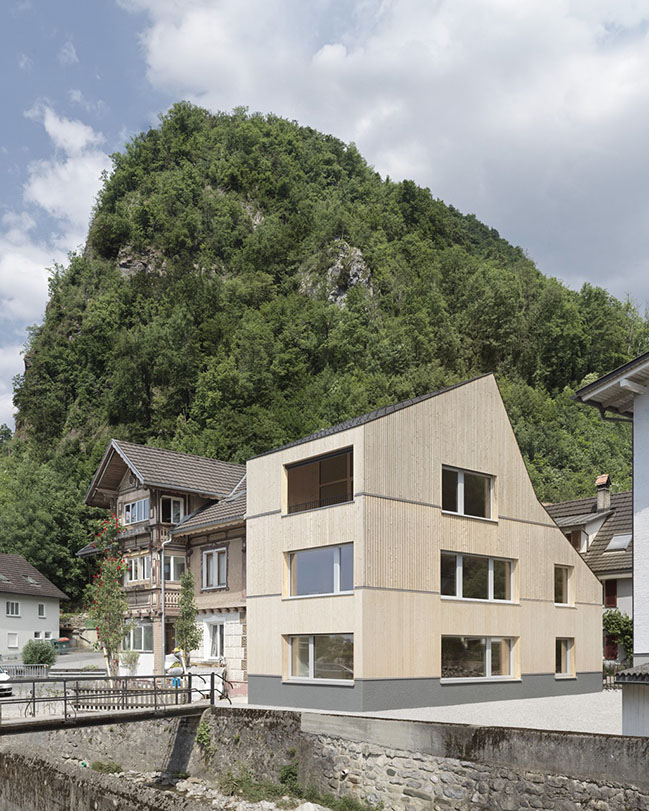
At the confluence of the Ems and Salzbach rivers, mills and saws were operated from the 16th to the 20th century. The building replaces a wooden annex which burned down in 2020. The building results in a slender volume on the narrow ground and recalls the type of the locally characteristic cross gable. An independent-looking building is created via an architectural caesura.
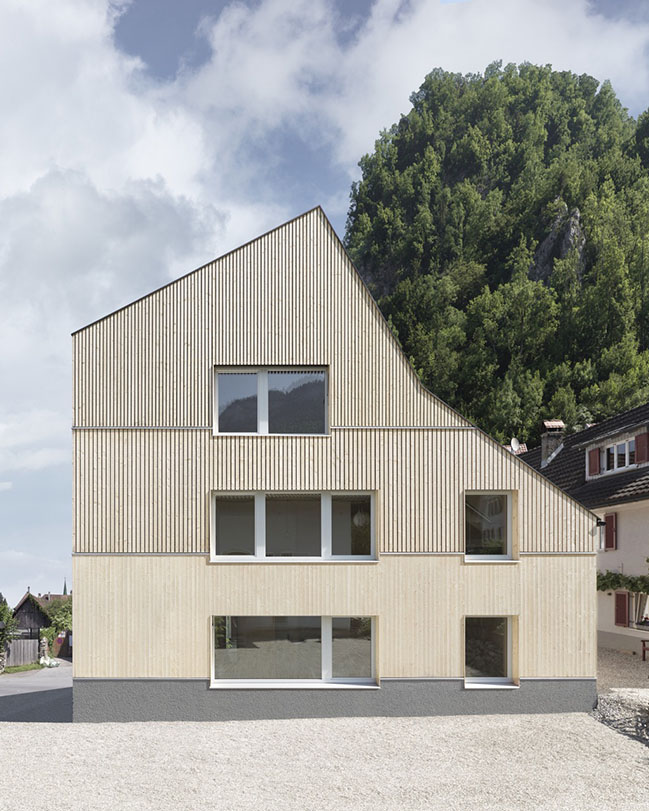
In a very tight space, the building is shaped on the east by the as-built guarantee as by the building code and creates a new presence on the west side. Formally, the building confidently interprets the horizontal staggering of the surrounding buildings.
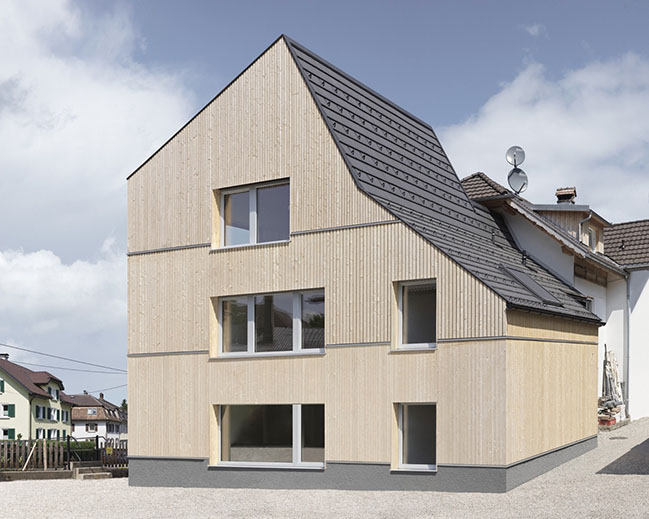
The caesura continues inside. The staircase, built as a connecting structure, follows the roof contour of the burned down existing building. The resulting alternation of low and high spaces creates a dynamic spatial sequence. While the development is atmospherically cool and raw, the two units, for residential or commercial use, offer a warm atmosphere.
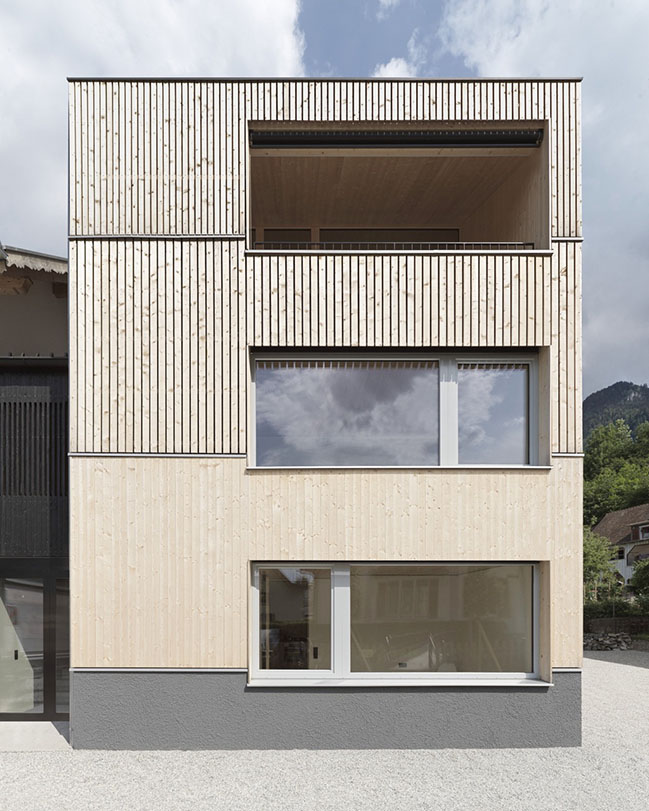
The main house fully utilizes the maximum possible volume. In the gable room of the third floor, the sequence of rooms culminates in terms of room height and view. The interior and exterior merge together.
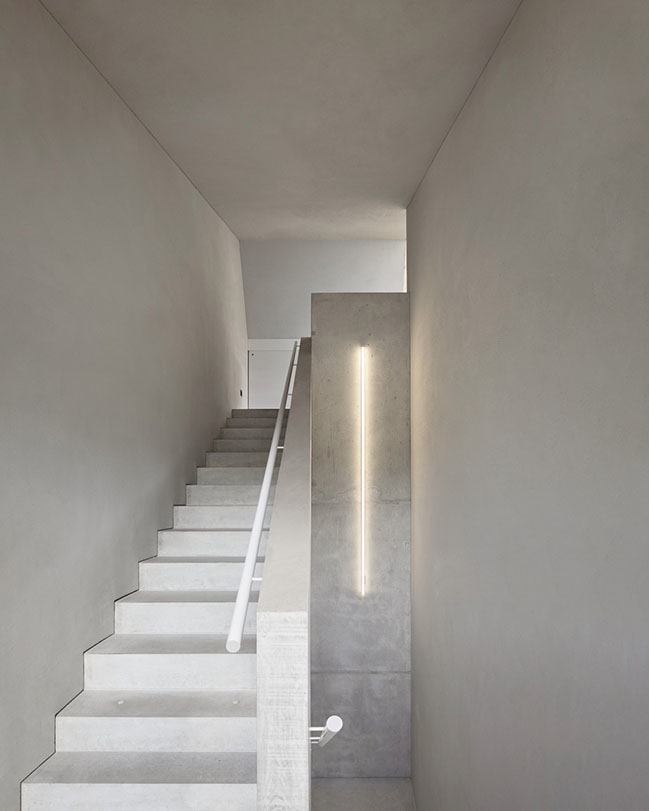
The atmosphere of the wooden building is characterized by the powerful interaction of wood, concrete and the complete finishing of the walls with clay building materials and clay plaster.
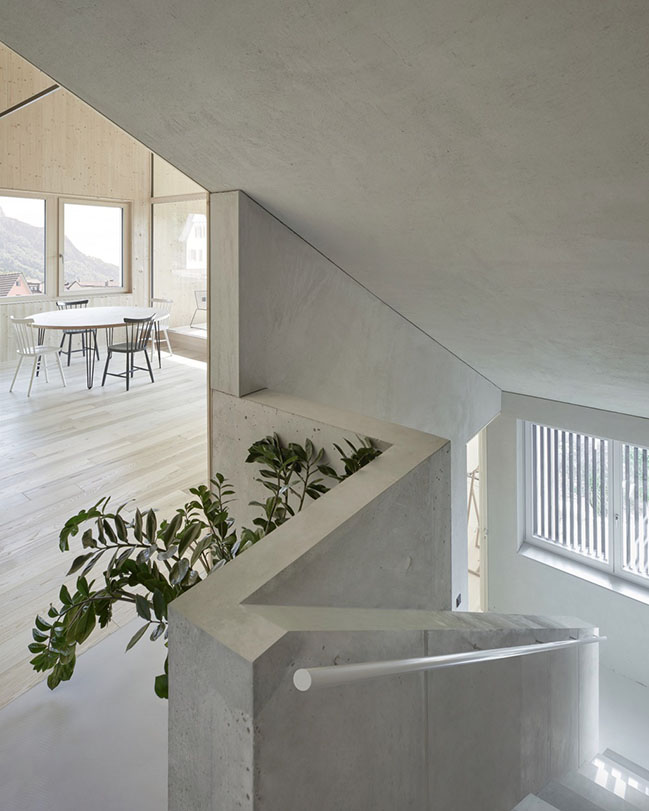
The balancing effect of the natural building materials completes the indoor climate and the ecological approach of the building.
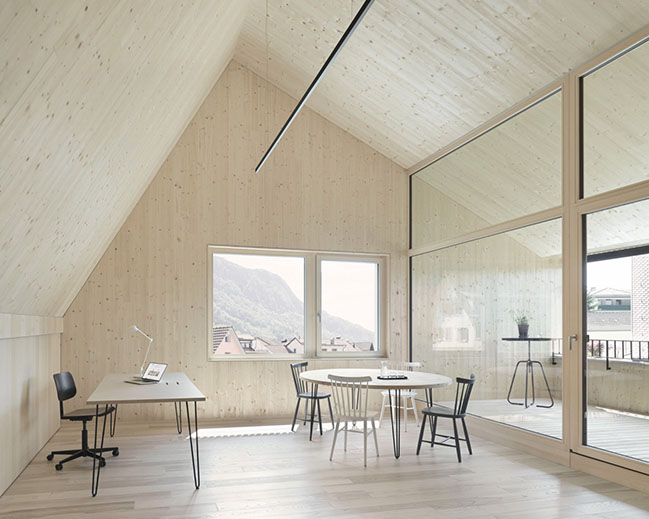
Architect: MWArchitekten
Location: Austria
Year: 2023
GFA: 225 sqm
Lead Architects: Lukas Peter Maehr
Photography: Adolf Bereuter

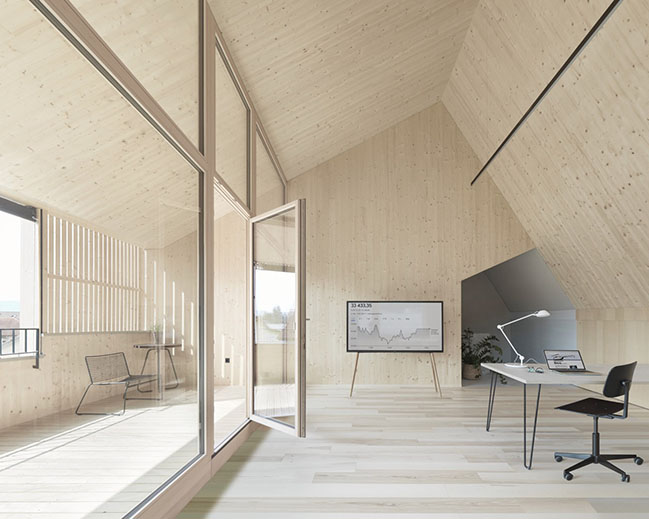
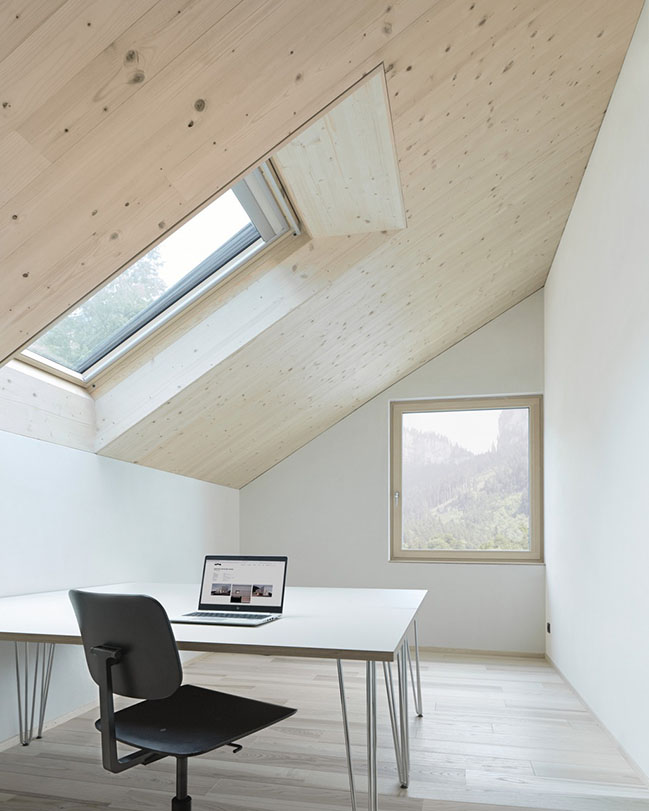
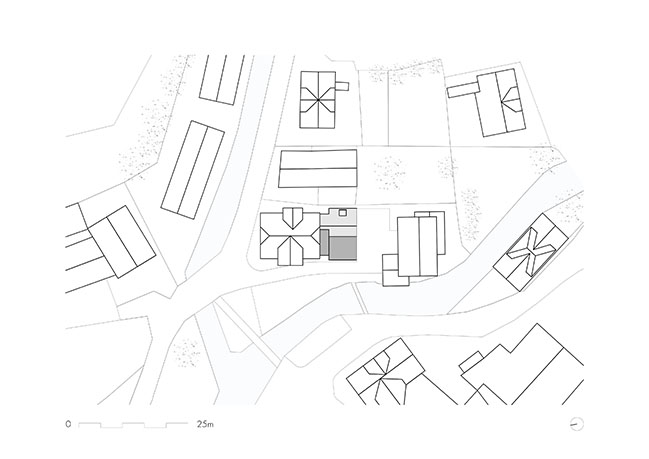
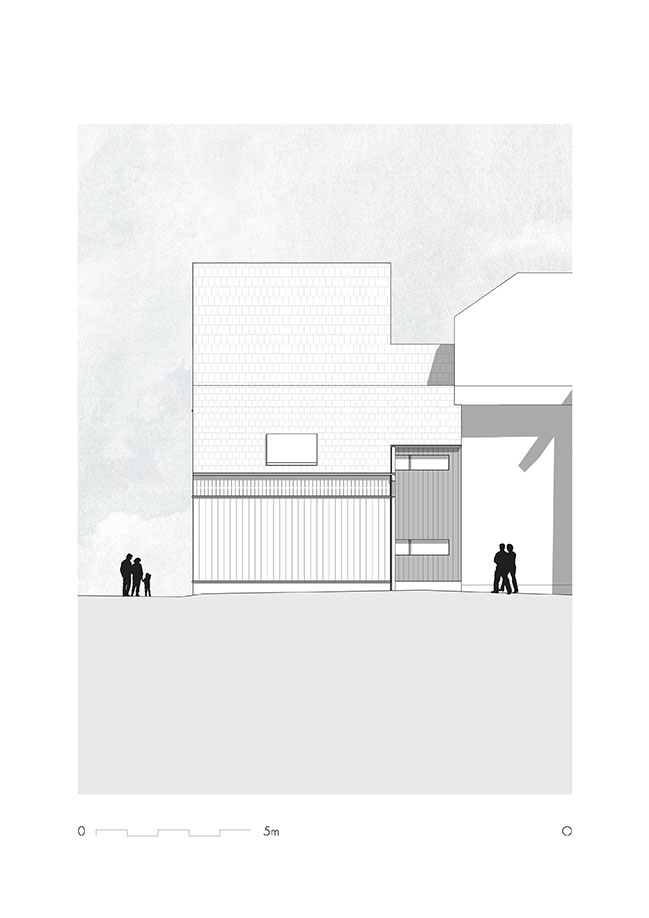
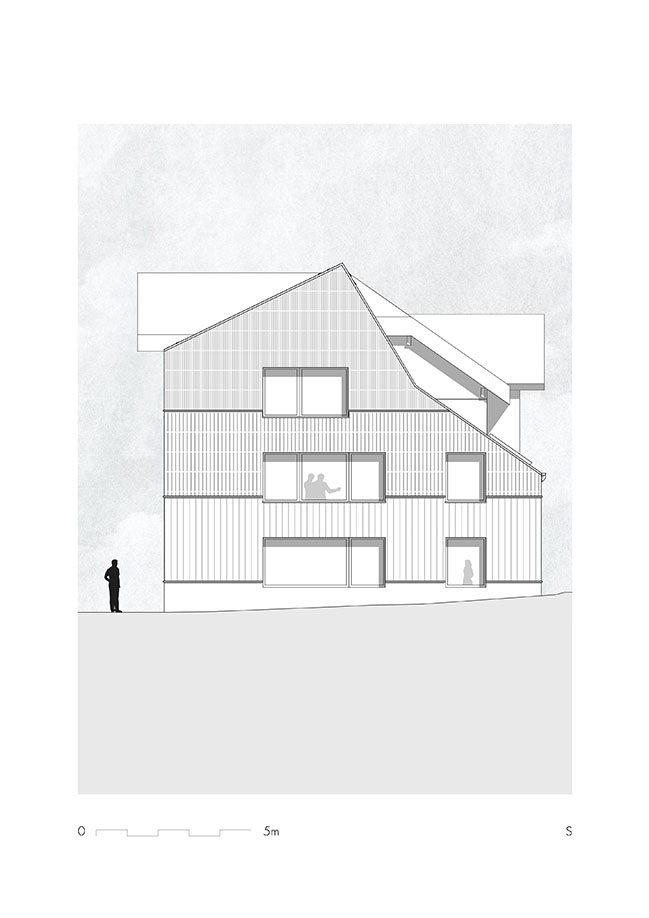
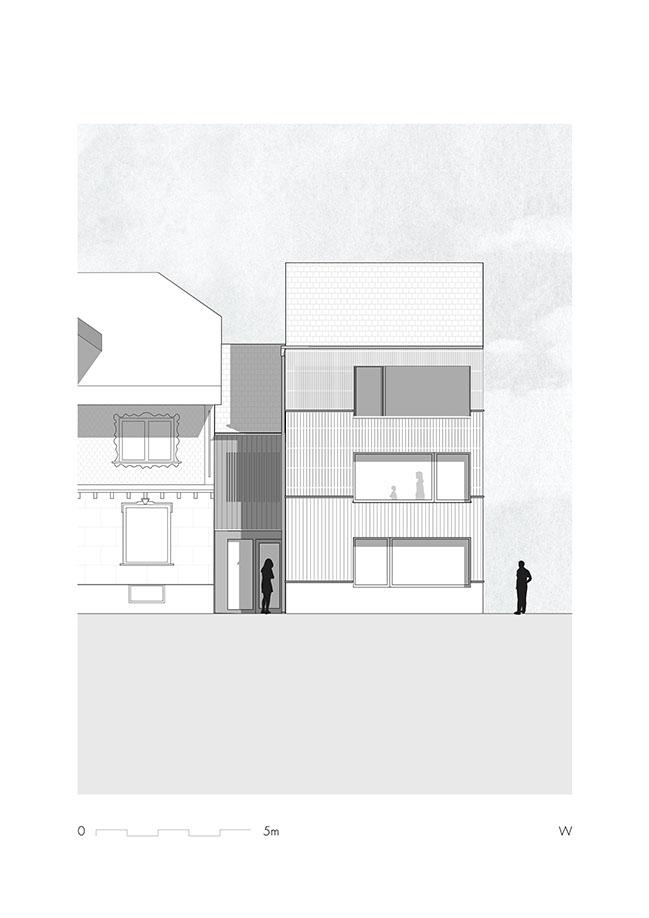
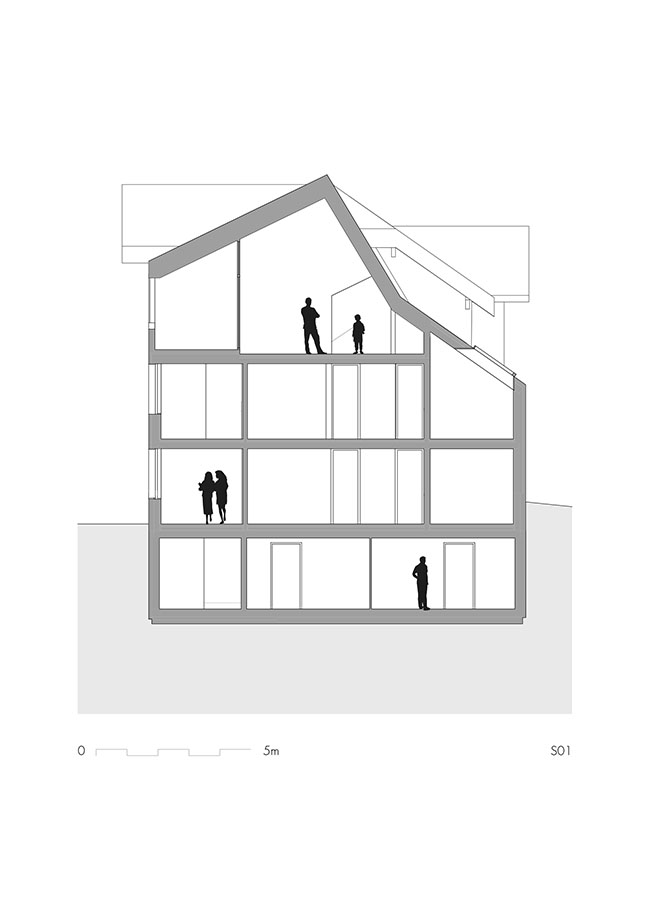
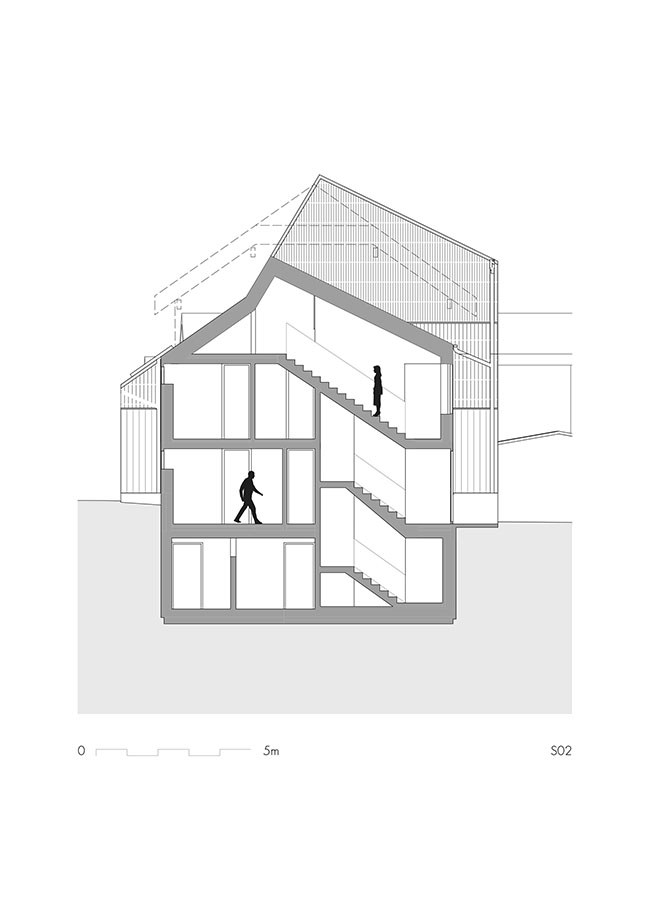
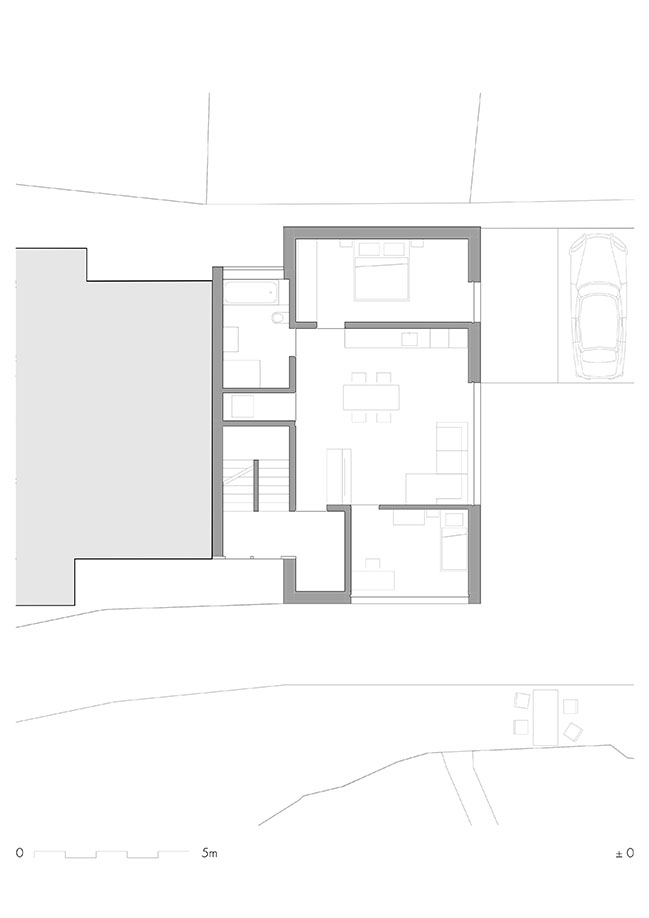
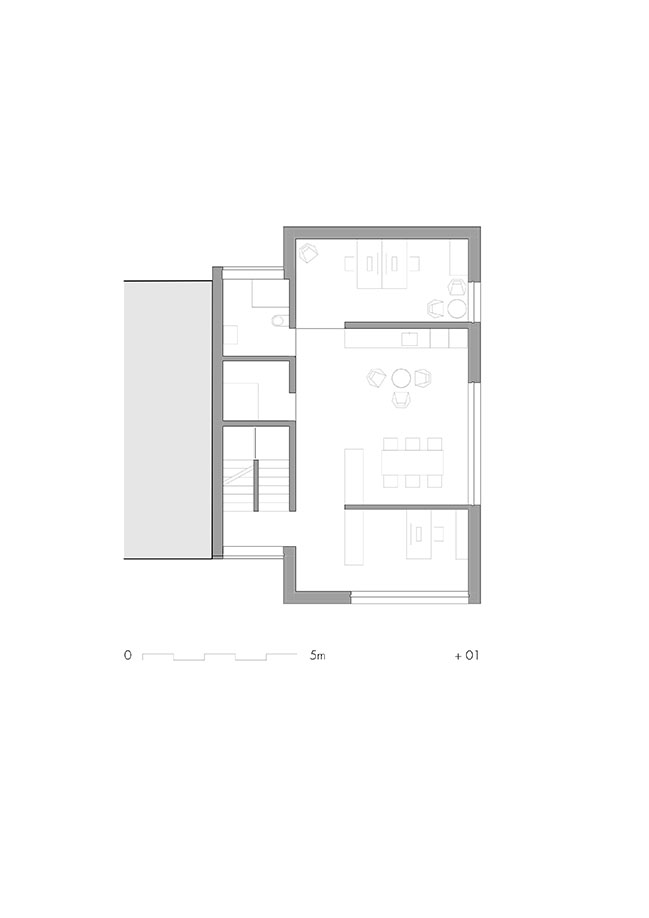
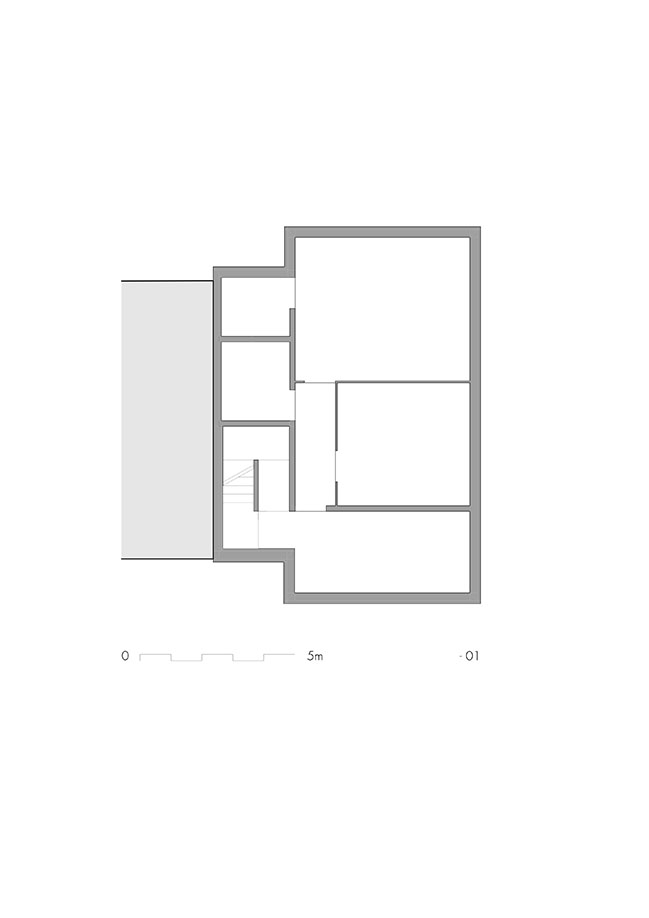
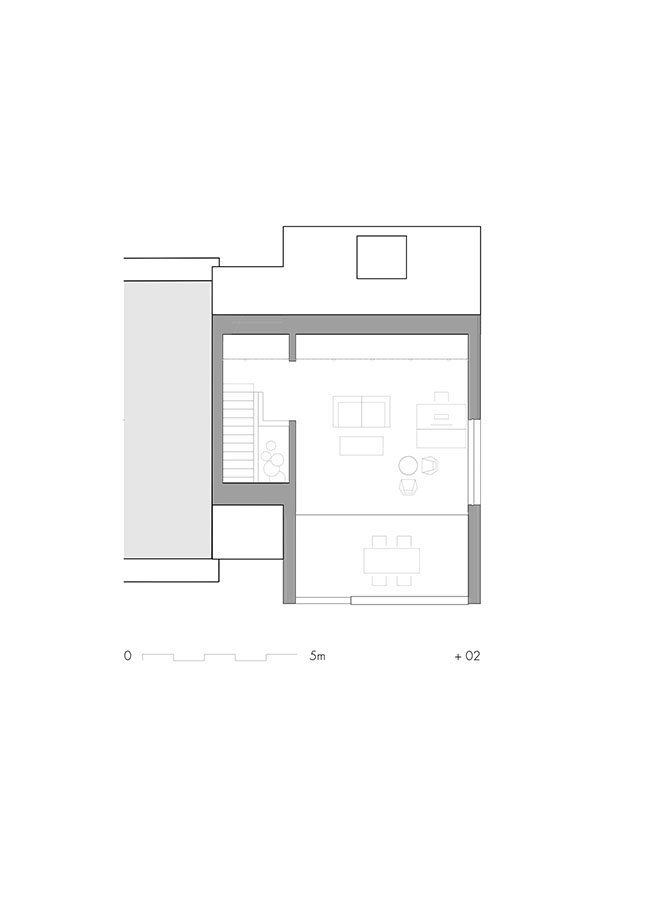
Densification below Castle Hill by MWArchitekten
10 / 17 / 2023 Situated behind the archway of the castle square the old city center is being developed. The densification building, which is prominently positioned, is located in a situation that is equally interesting in terms of landscape at the confluence of the Ems and Salzbach rivers...
You might also like:
Recommended post: 168 Sale Gallery by Ayutt and Associates design
