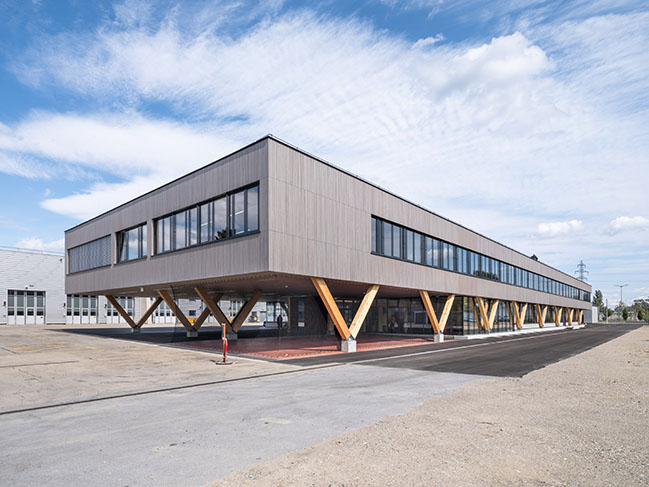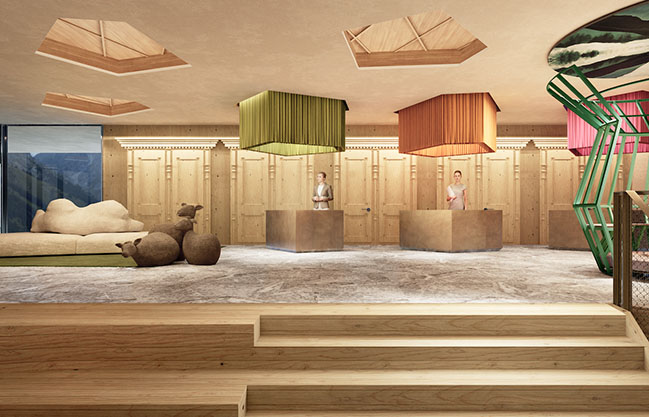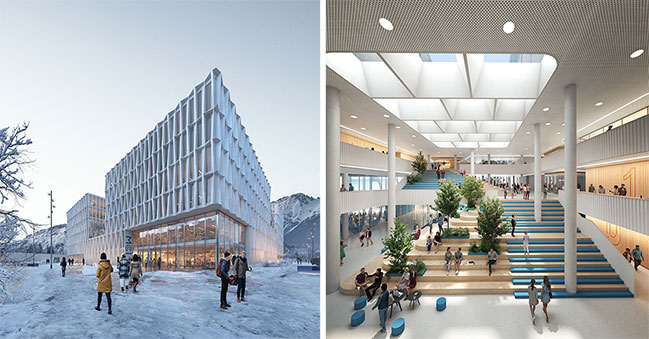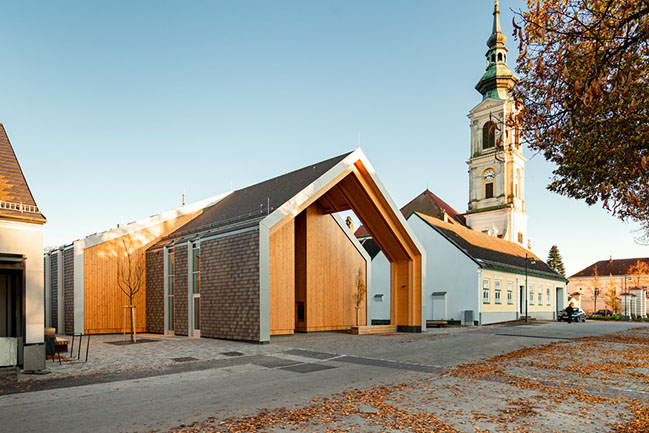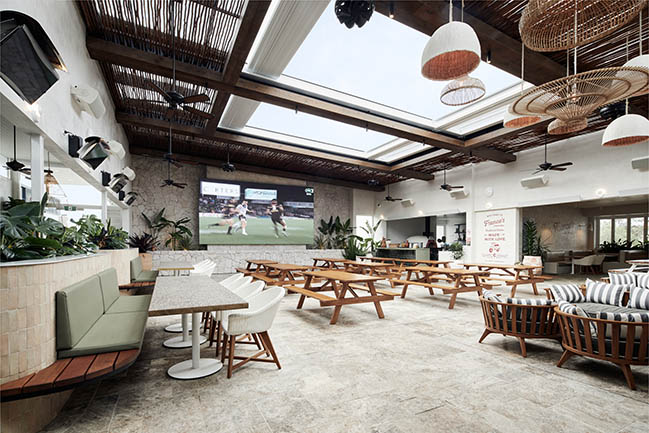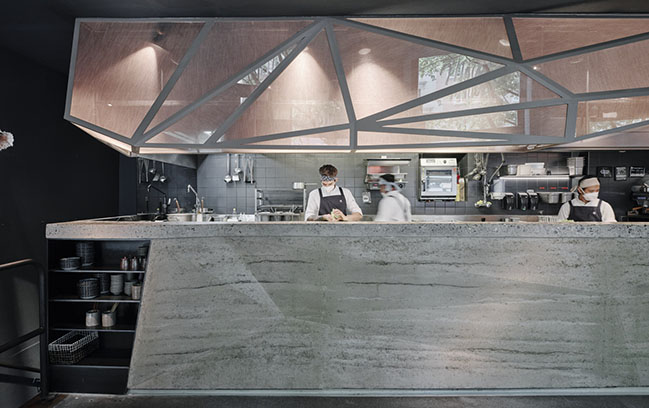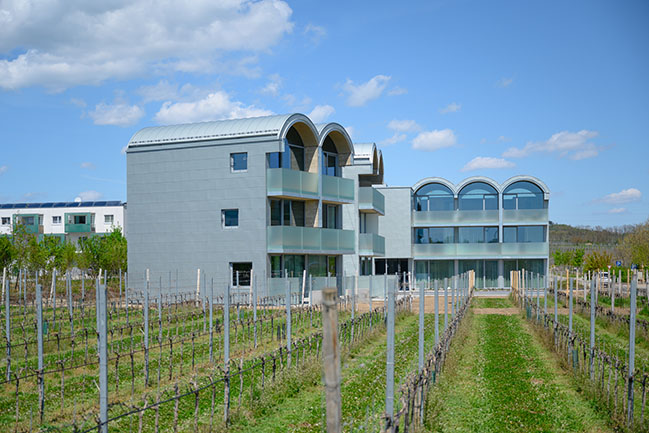10 / 26
2023
Completion of timber-framed apprentice training campus by architects Zechner & Zechner
The training campus designed for Vienna's public transport operator Wiener Linien stands out for its sustainable materials and energy-efficient construction methods
10 / 17
2023
Densification below Castle Hill by MWArchitekten
Situated behind the archway of the castle square the old city center is being developed. The densification building, which is prominently positioned, is located in a situation that is equally interesting in terms of landscape at the confluence of the Ems and Salzbach rivers...
10 / 18
2022
Vudafieri-Saverino Partners studio designed Falkensteiner Hotel Montafon 5 star interiors
Vudafieri-Saverino Partners studio designed Falkensteiner Hotel Montafon 5 star interiors, for an innovative, family-friendly hospitality...
09 / 25
2022
Marina Tower by Zechner / Zechner
In Vienna, the 138m high Marina Tower, the latest high-rise project by the architects Zechner & Zechner, was completed...
12 / 23
2021
Henning Larsen wins Prestigious University Campus in the heart of Innsbruck
With a view to the Alps from every window, Henning Larsen's new building for Management Center Innsbruck unites a disparate campus community in a world-class learning environment...
09 / 17
2021
Community Center Großweikersdorf in Austria by Smartvoll Architects
The new community center is proposed to play a central role in village activities. It is the antithesis to a mere administrative building and is interpreted as a built manifestation of a lively and active village center...
08 / 23
2021
Lone Pine Tavern by Fabric Architecture
Transform the hotel utilising the floor print available. Design an inviting space for the exisiting patrons and open up the opportunity to bring in new clientele. Incorporating a pizzeria and beer garden with the largest outdoor screen...
07 / 09
2021
Mochi Redesign by BÜRO KLK
After almost a decade of satisfying our cravings for authentic Japanese cuisine, Mochi, a culinary institution in Vienna, has taken a short renovation break. BURO KLK has been commissioned not only for the initial concept in 2012...
06 / 30
2021
The Extension of Loisium Hotel by Steven Holl Architects Opened
The concept for the 30-room Hotel Expansion out of the ground connects to the original vaults via precast vaulted rooms. A reflecting pool at the entry reflects the curved geometry...
