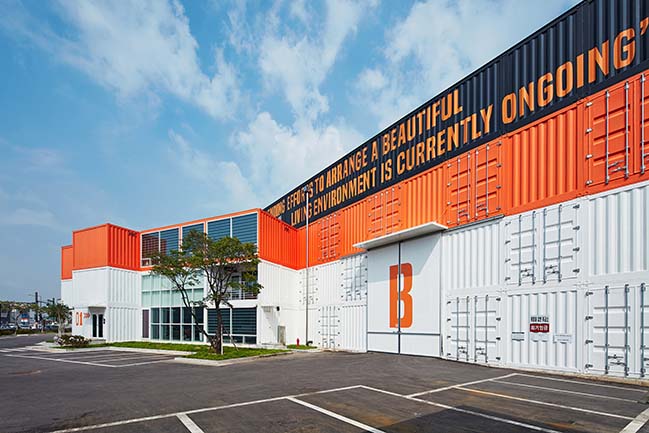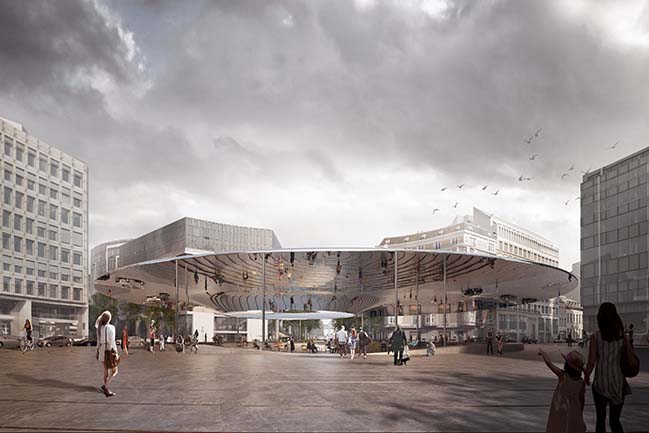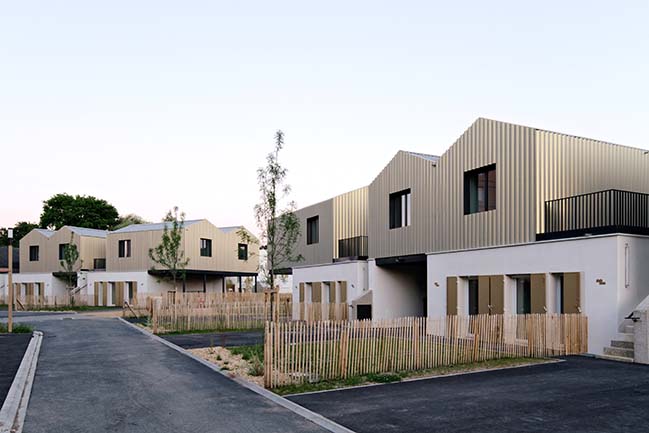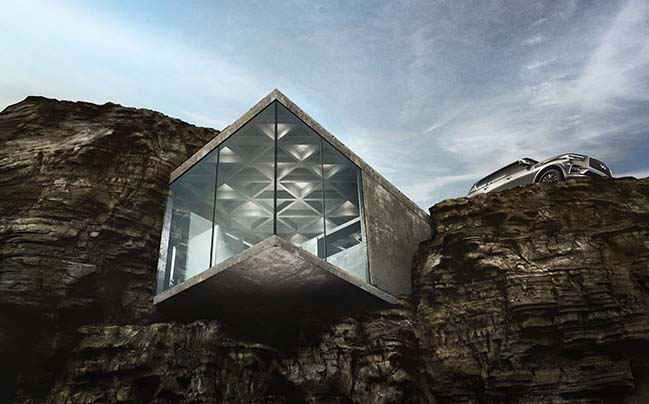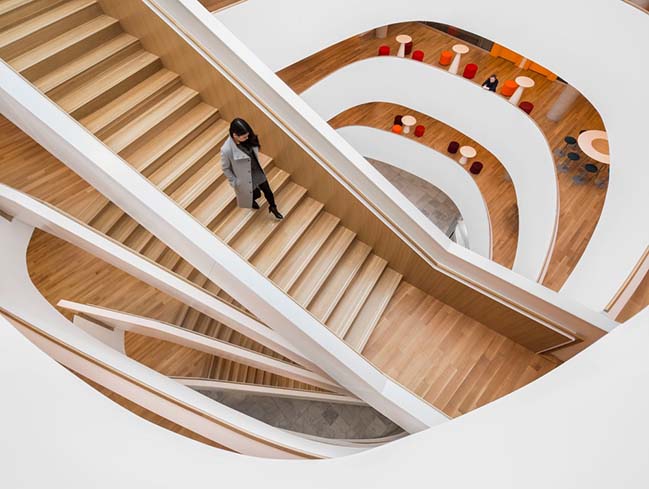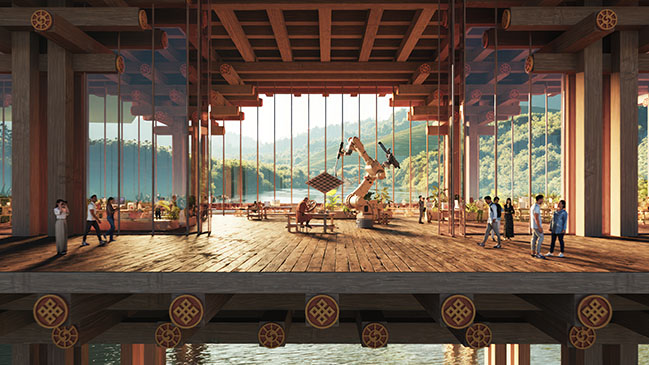12 / 13
2017
MVRDV were commissioned by Design Society Shenzhen as exhibition designers for the main gallery of The Sea World Culture and Arts Center, a new cultural hub and gallery founded by London’s V&A, now open to the public in Shekou district of Shenzhen, China.
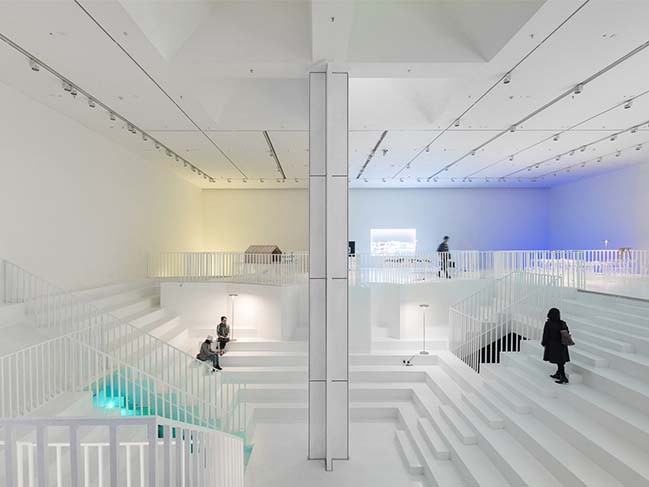
Architect: MVRDV
Client: Design Society
Location: Shenzhen, China
Year: 2017
Co-architect: Design Republic engineering
Team: Winy Maas, Jacob van Rijs and Nathalie de Vries, Winy Maas, Wenchian Shi, Marta Pozo, with Bart Milon, Gustavo van Staveren, Cai Zheli, Matiss Groskaufmanis, Guang Ruey Tan, Sen Yang, Jan Szymankiewicz, Jose Sanmartin and Wenzhao Jia
Programme & Size: 1,500m² exhibiton hall
Images: Zhang Chao
From the architects: Design has become and will be more and more the keyword of our world and our next worlds. The word will be the carrier of the thinking processes towards new societies. It is about the phase before production. It is about the thinking before the making. Design products change our world and so do the machines that produce new products. A society led by design is under endless construction and in an expanding smartening universe, there is an emergence of a new world of digitized making.
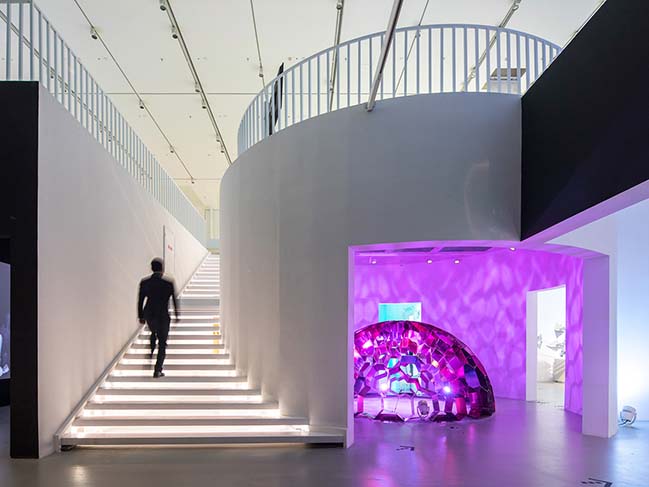
How to convey that thought? How to experience that? That small thing are able to change the world, and that big things can change small ones sequentially. What changes can we imagine? How do they interrelate?
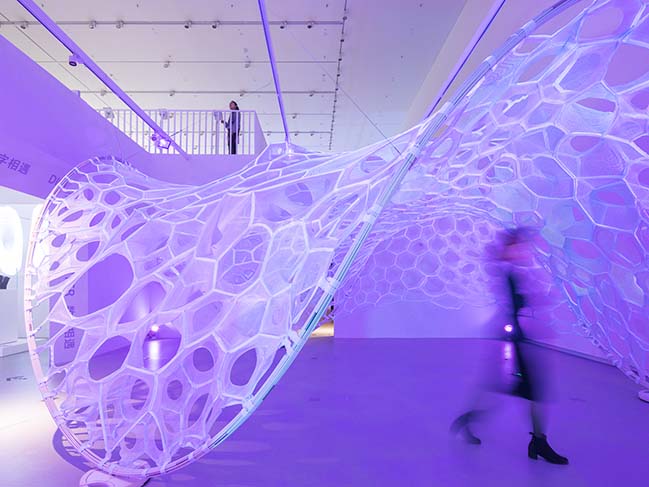
MVRDV’s design for the main exhibition hall of the Sea World Culture and Art Center located in Shekou, Shenzhen responds to the biennial theme; ‘Minding the Digital’ and considers the myriad forms of digital creativities that are critical to China’s shift from a historic manufacturing centre to its current reinvention as an innovative hub. The design draws on and also reflects upon the central question of how to identify multiple design directions generated by digital thinking? To answer this, MVRDV has developed a labyrinth located over two floors that individualise and differentiates the display environments for designs and designers, whilst at the same time creates a synergy between both floors which gives different perspectives and experience from either within the exhibition hall or viewing from above.
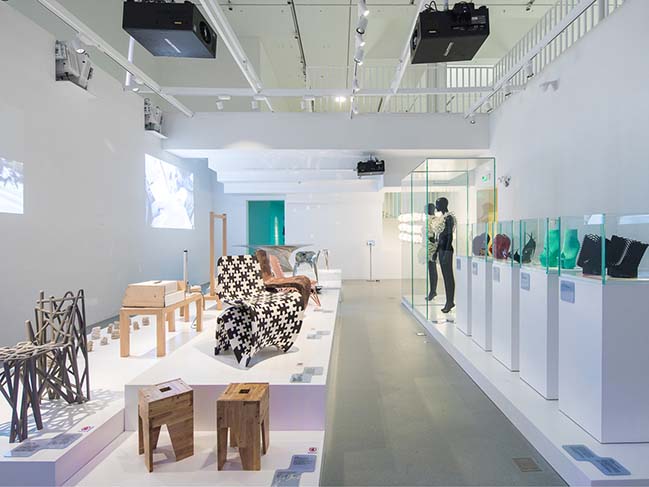
The exhibition hall comprises of two levels:
LEVEL 1: THE PRODUCTS
On level one, a labyrinth of ideas is made. This floor is designed as a maze of rooms that each show of designers and designers are contributing the making of a new world. They all have individualised foucs so need individual rooms to reflect on this. Visitors however can go from room to room to get further acquainted with their works and understand them. All of the rooms have black interiors to give central focus products on display.
LEVEL 2: THE MAKERS
On the second floor and above the individualized display spaces below, stairs lead to an upper level with a glass floor showing off the makers, products and designers below. It becomes akin to a ‘dance floor’ where visitors can experience walking over (hi)stories. Here the visitor can interact with what goes on below as well as encountering a space for future products. It is a beautiful space illuminated from below.
THE GENERATOR
The inventions of the past somehow interrelate and this is somehow described as an open source society that promotes showing. and an awareness of what others are doing and thinking. The generator is a place for encountering the interrelatedness of the past and present whilst looking to the future.
All of these rooms, ideas, products and makers might be seen as offering a panoramic view on the current making culture and how design/designers help construct a brave new world.
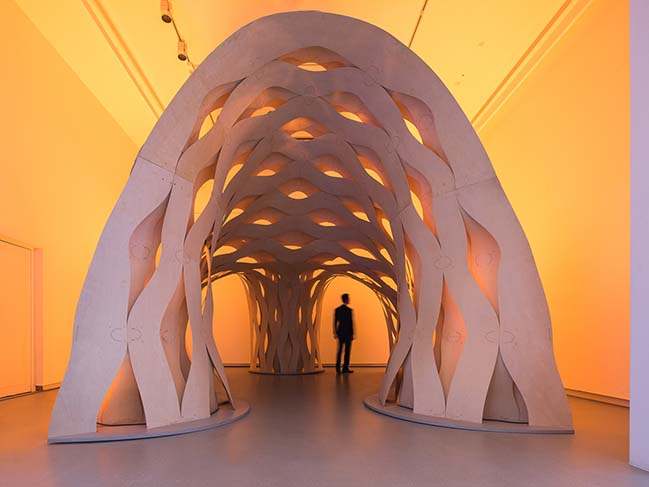
> Sorenson Center For The Arts by Brooks + Scarpa
> Musée d’arts de Nantes by Stanton Williams Architects
Design Society Shenzhen by MVRDV
12 / 13 / 2017 MVRDV were commissioned by Design Society Shenzhen as exhibition designers for the main gallery of The Sea World Culture and Arts Center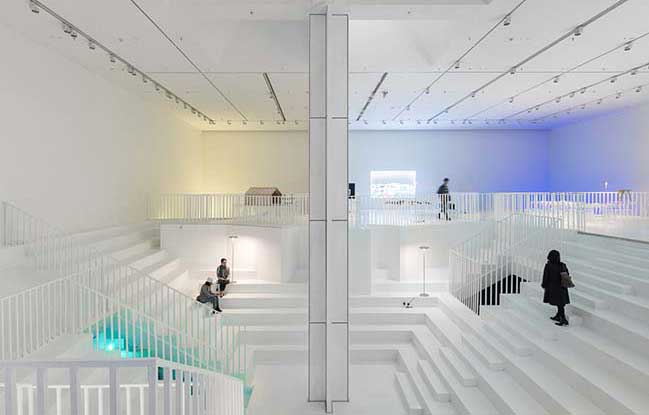
You might also like:
Recommended post: BIG unveils Gelephu | Mindfulness City in the Kingdom of Bhutan
