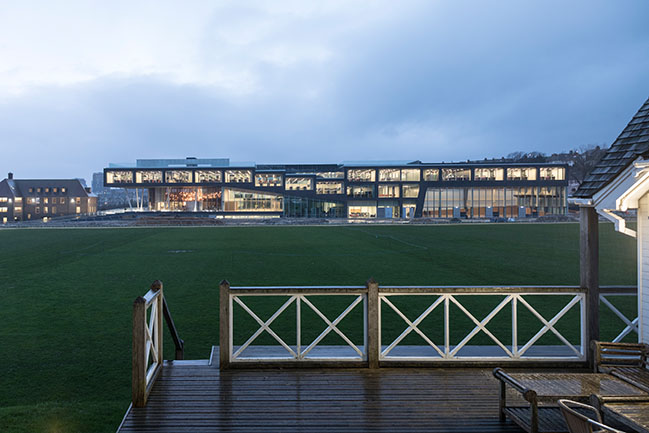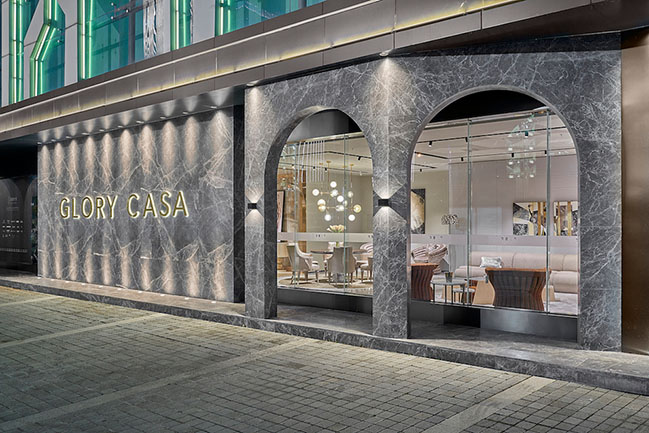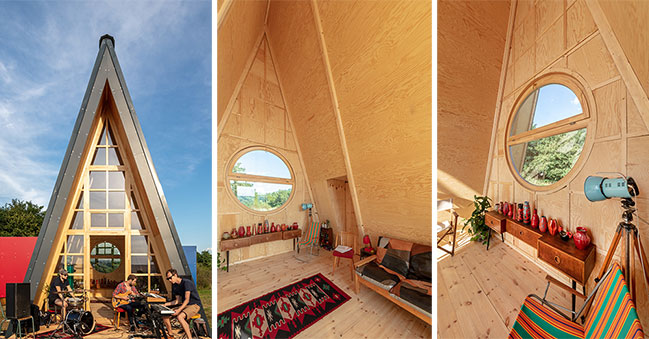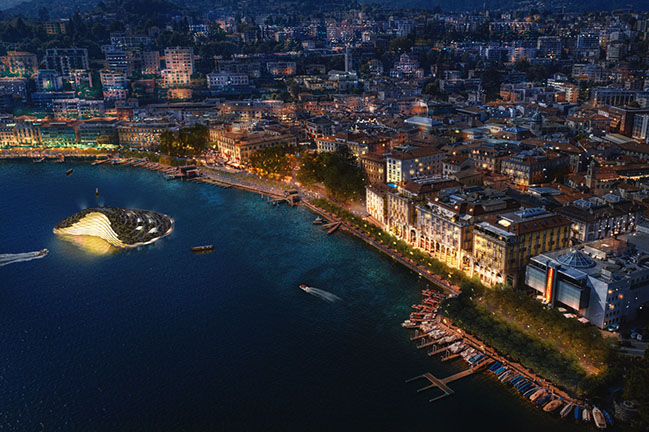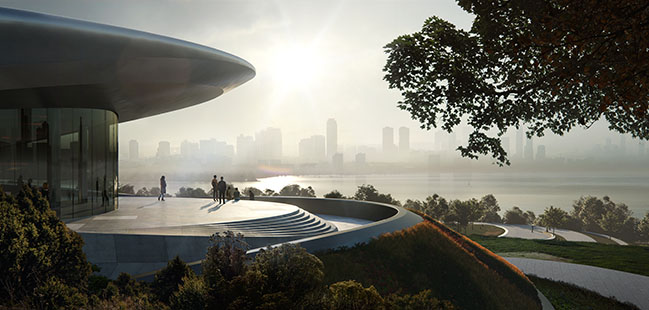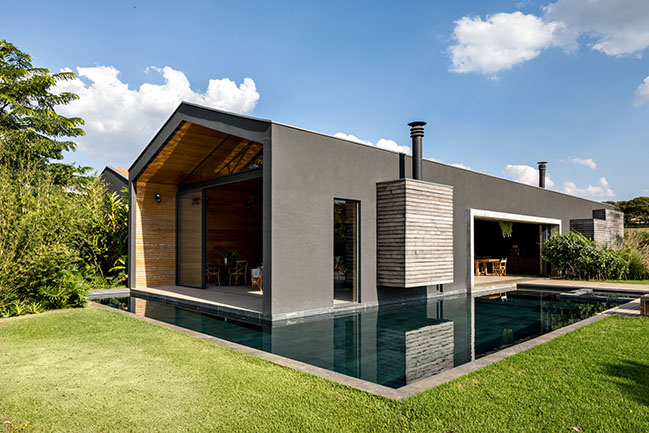01 / 20
2020
The project is the sales center of Wings Hangzhou, a residential property developed by DoThink in Hangzhou, China.
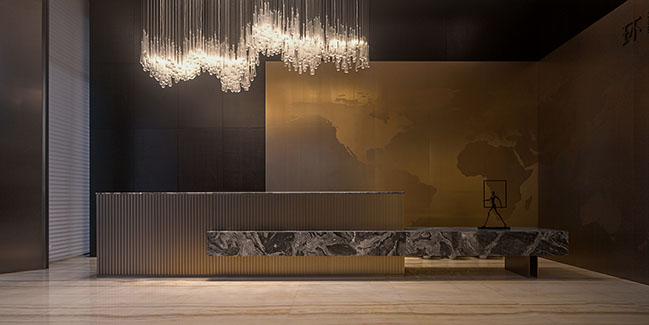
Interior design firm: GFD
Client: DoThink
Location: Hangzhou, Zhejiang, China
Year: 2019
Area: 490 sq.m.
Design coordination: Ye Fei
Chief designer: Lin Jiaxiang
Design team: Jin Mingjie, Chen Naixiang
Photography: Liu Gangqiang
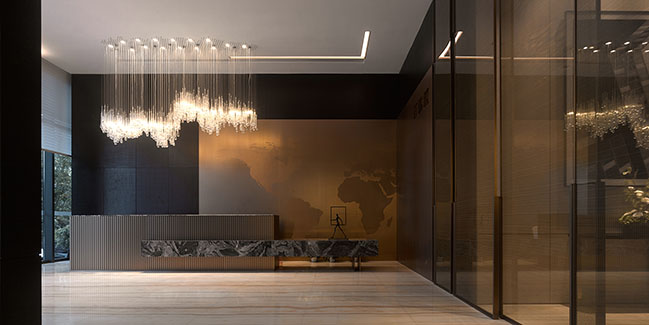
From the architect: It's situated in Chengdong New Area, which is closely connected to Wulin Commercial Hub and Qianjiang New Town. With favorable geographic location and convenient transportation network, Chengdong has become a core area in the future development plan of the city. DoThink identified the area's great potential and located the property development Wings Hangzhou there. GFD, a local interior design firm, was entrusted to conceive the sales center.
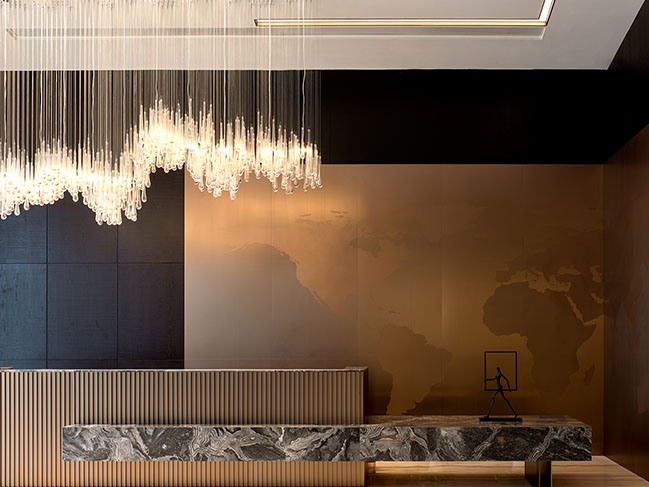
Upon entering the sales center is the foyer. It's paved with marble floorings characterized by bright hues and straight grain, which looks warm under the soft light. The sales control counter well combines the metal front surface featuring strips with the black granite presenting dynamic patterns, which showcases the contrast of solidness and flexibility and enriches sensory experiences in the space.
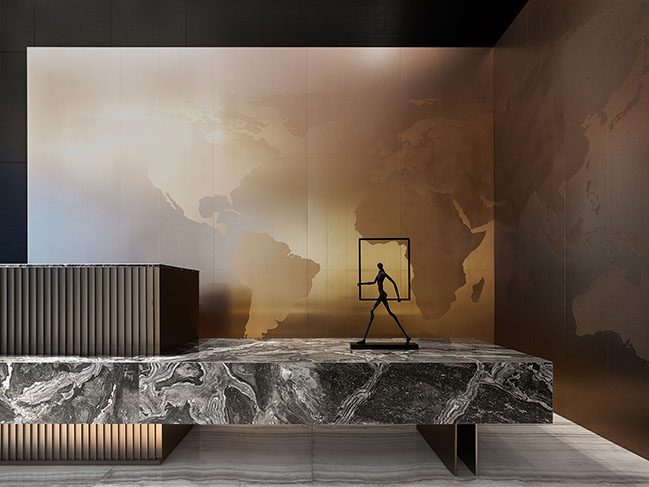
Large areas of walls at the foyer are clad in bronze-like stainless steel, which is a design highlight. The world map etched on the stainless steel surface indistinctly appears due to the interplay of light and shadows, and presents varying visual impressions from different angles. The logo on the wall implies expectation of the future.
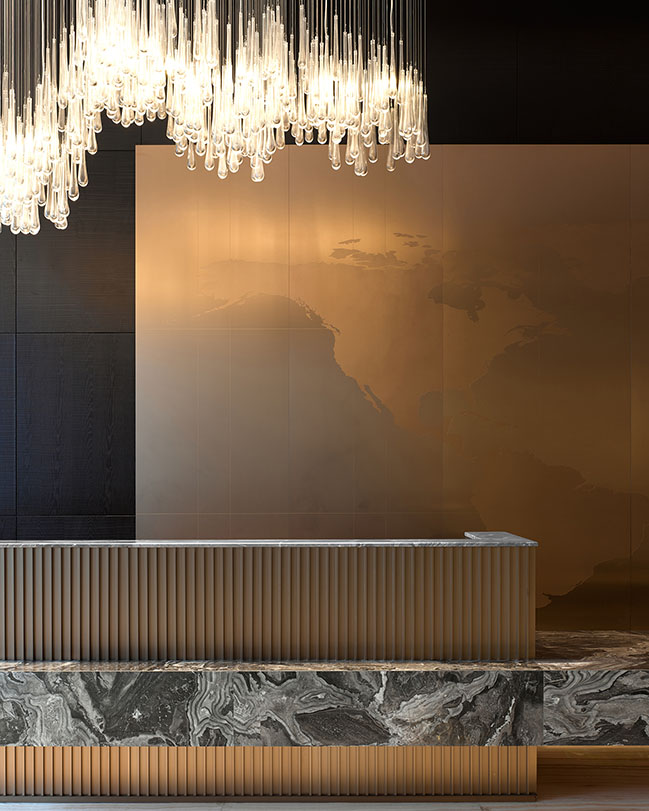
The luxury marble floorings with straight grain extend continuously to the property model display area, where the walls are mainly finished with deep-colored wood of cassia trees. Corners around the area are wrapped by layers of artistic glass, which makes the interior more tasteful and breaks with the conventional spatial order through reflection of glass.
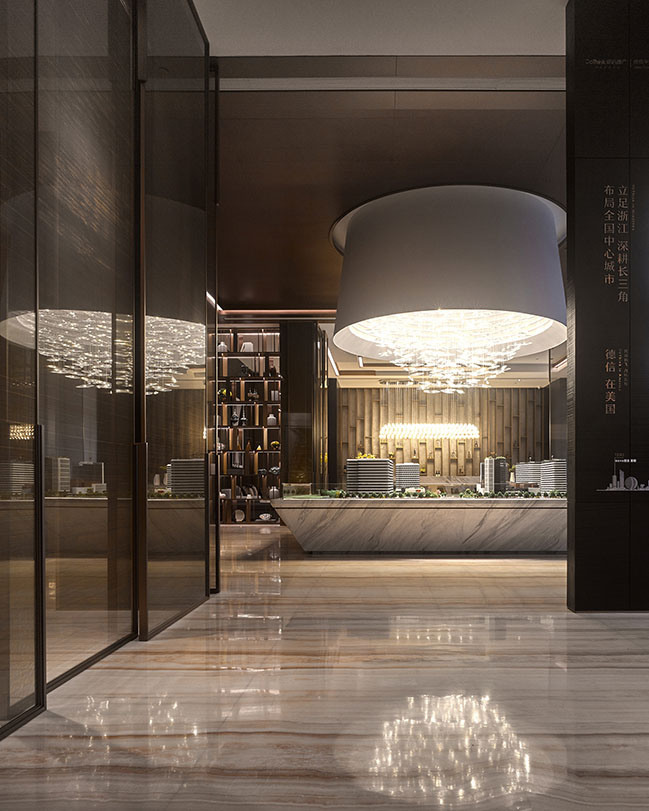
Above the marble-coated model display table is a glittering cluster of sparkling lights, which is soothing and makes the space more vivid.
Further walking inside, visitors will arrive at the negotiation area, which presents an intimate and magnificent ambience. Composed of metal lines, the towering shelf is exquisite and transparent, offering the whole negotiation area a clear view to the property model display table.
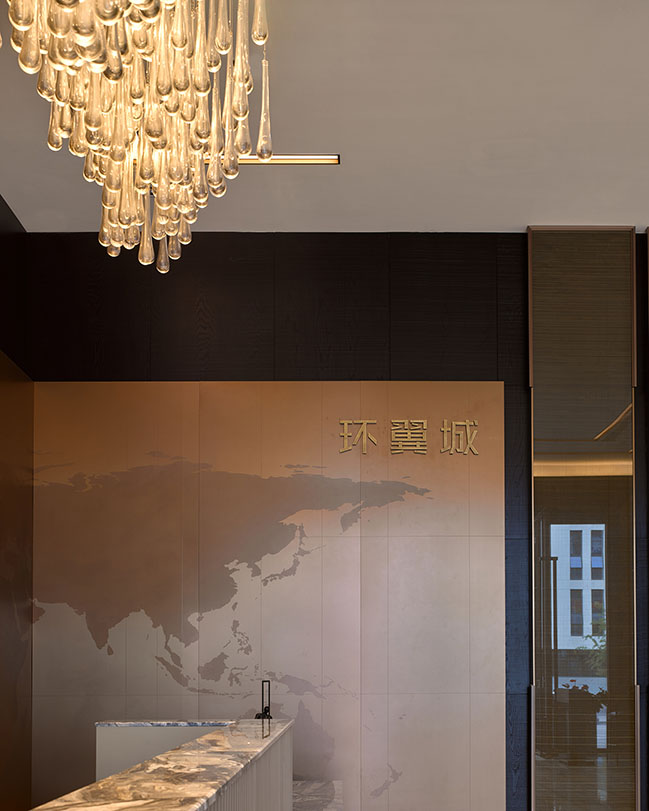
The backdrop wall of the bar counter is accentuated by vertical metal strips and hidden lighting, which, together with the artistic glass at corners, enriches the interior design and creates a sense of rhythm in the negotiation area. The furniture showcases great taste, and produces a relaxing and elegant communication atmosphere.
At the corner along the circulation route from the property model display area to the contract signing room, a large photography work is hung on the wall. The ingeniously designed decorations and carefully selected artworks turn the space into an "oasis" in the city. The wall is covered with light fabric and dark-toned wood, showing fantastic fusion of softness and solidness.
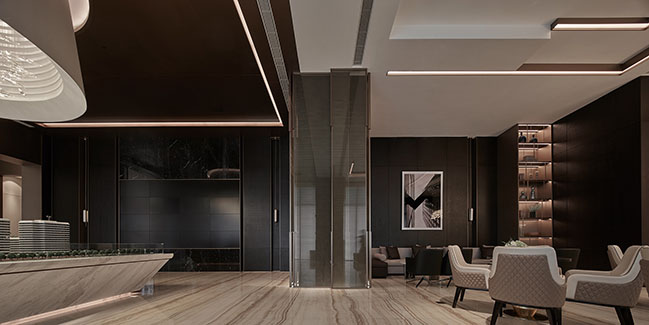
Beside the hallway is the room for contract signing. Compared with other spaces, this area is relatively small, which provides an environment as intimate as a living room and at the same time ensures privacy.
Situated at the core development area of Hangzhou, DoThink · Wings Hangzhou injects quality to living spaces, interprets life via entry luxury, and provides a cozy living destination in the city with its elegance and stylishness.
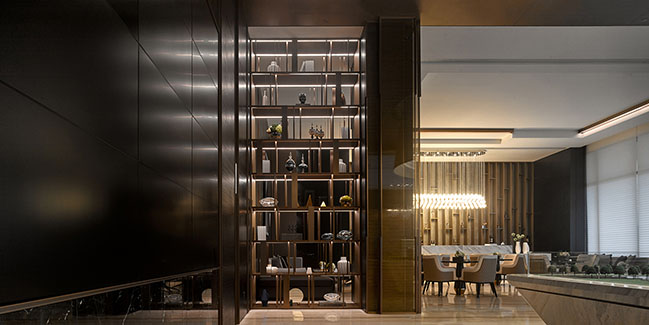
YOU MAY ALSO LIKE: Rimadesio Showroom in Hangzhou by GFD
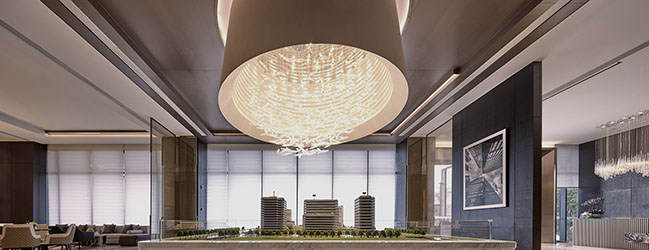
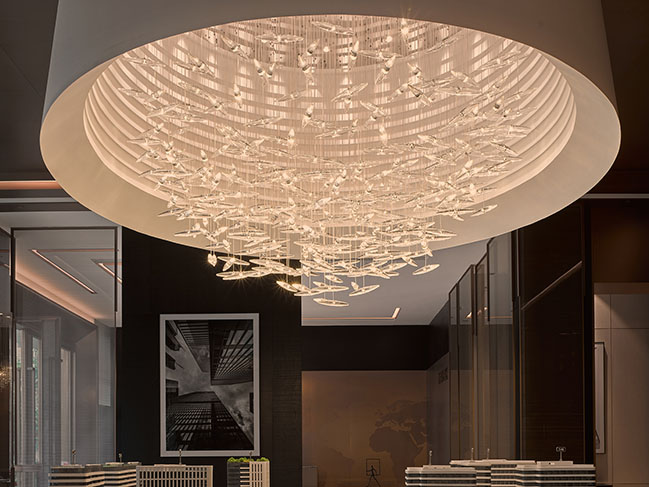

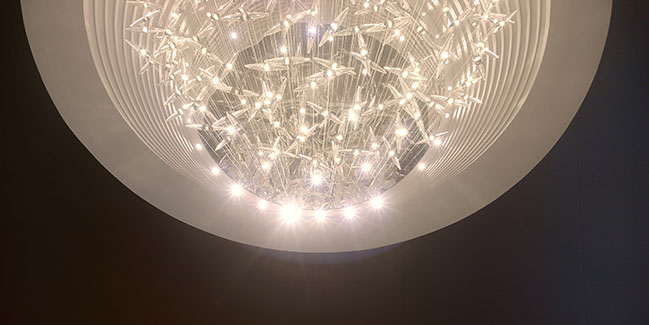
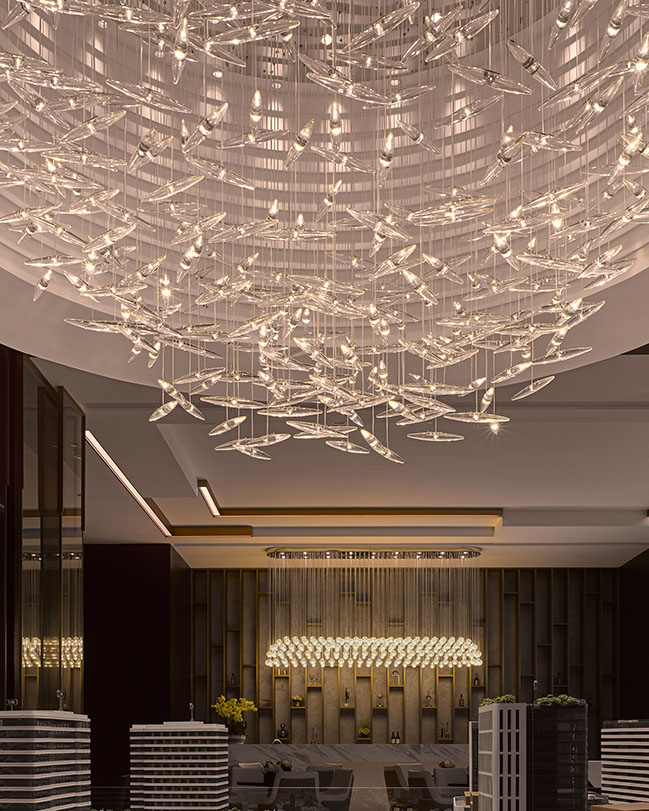
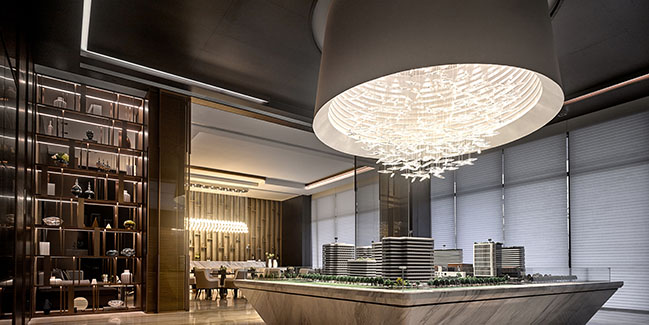
YOU MAY ALSO LIKE: Suzhou - K.WAH ROYAL MANSION life Experience Center by GFD
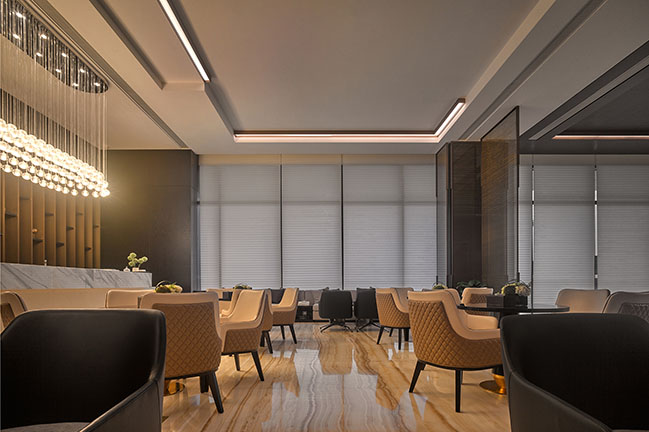
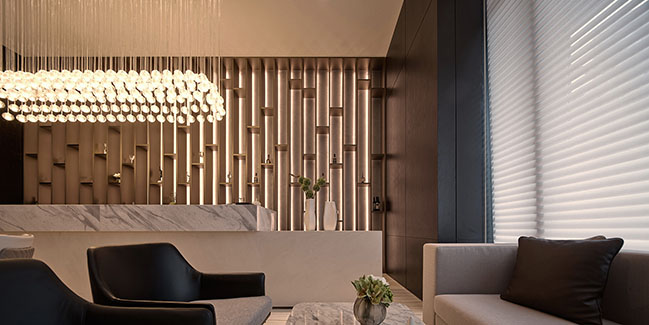

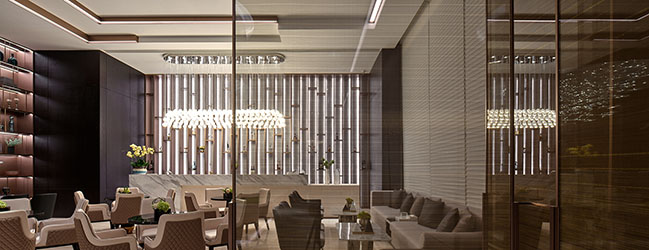
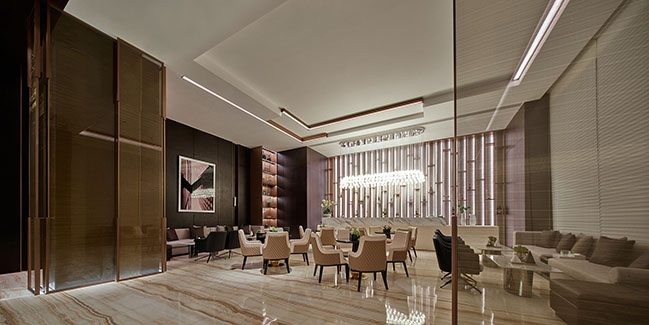
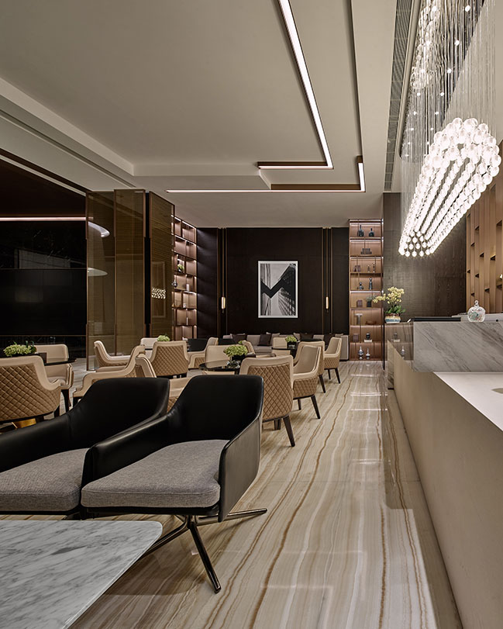
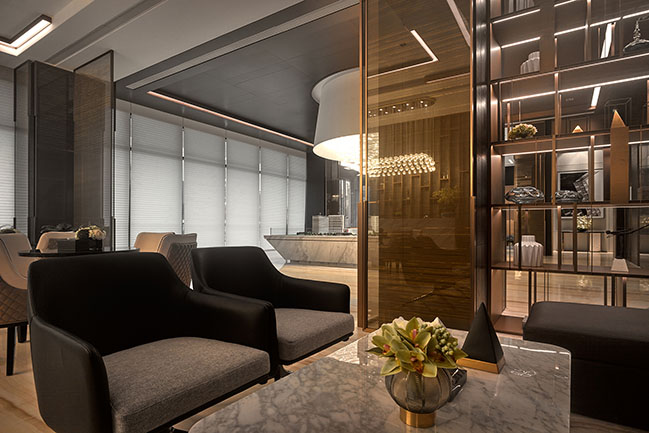
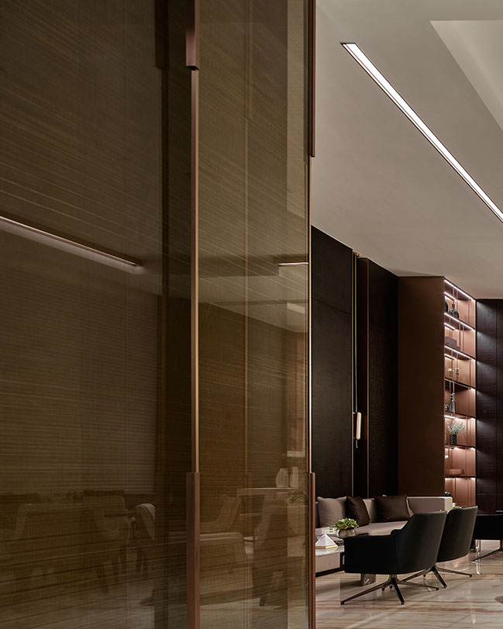
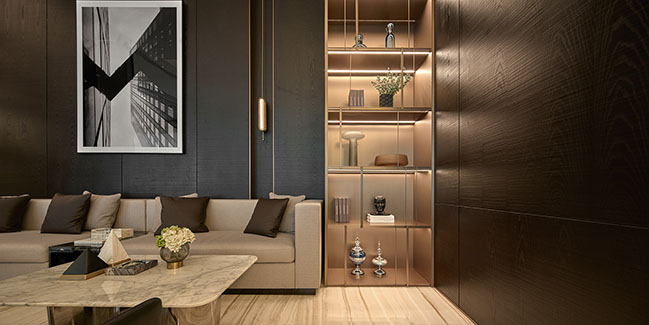
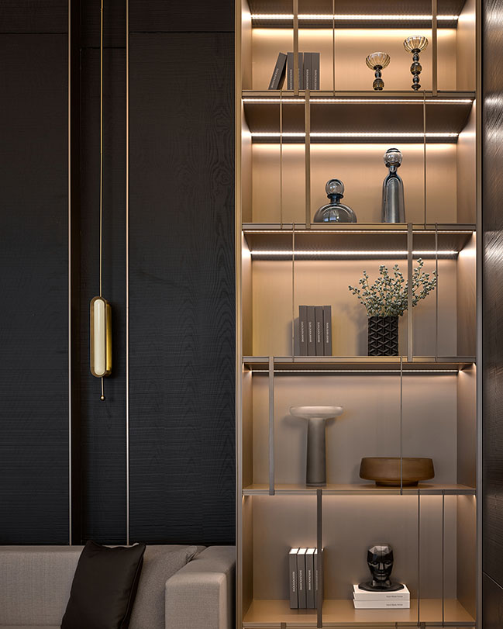
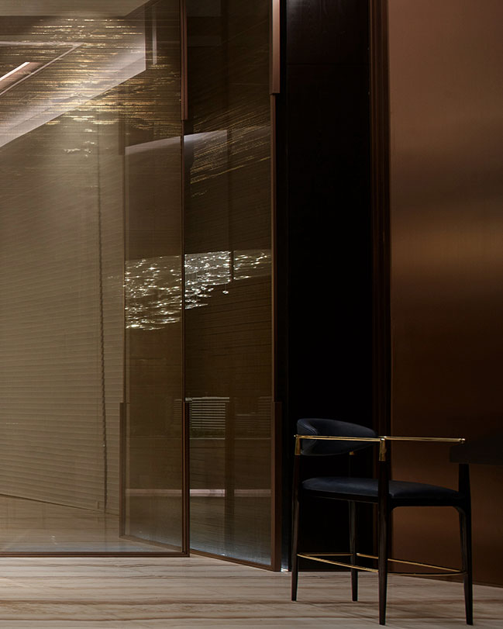
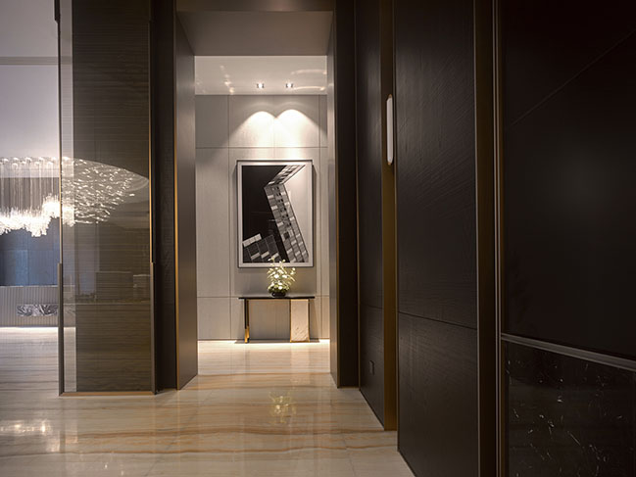
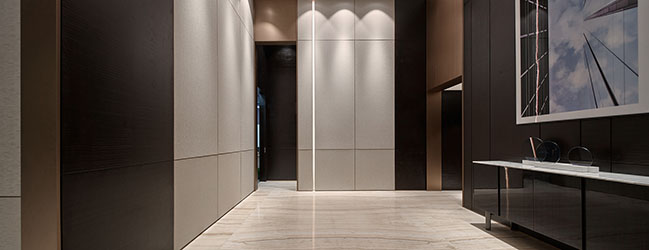
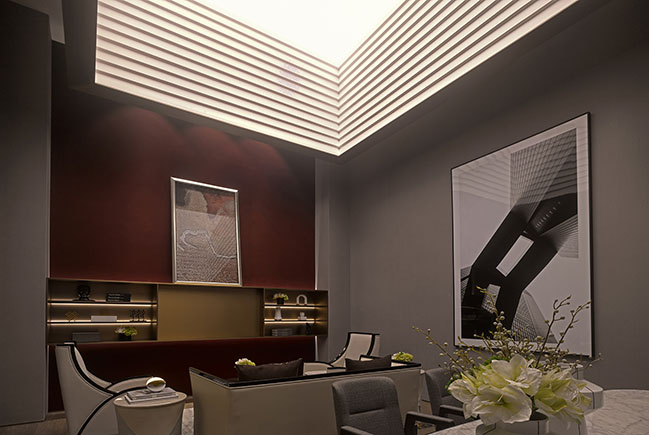
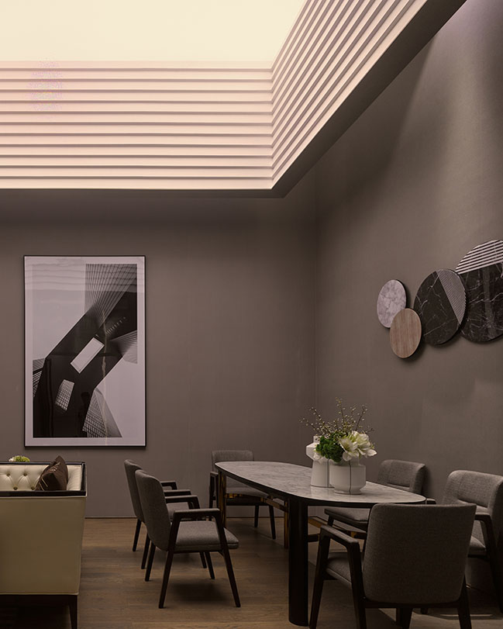
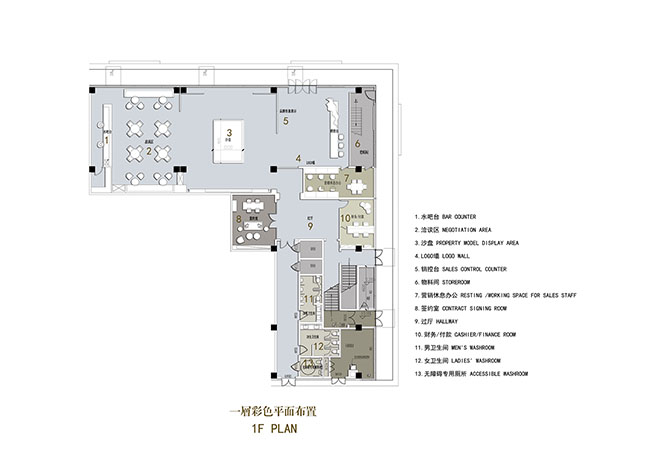
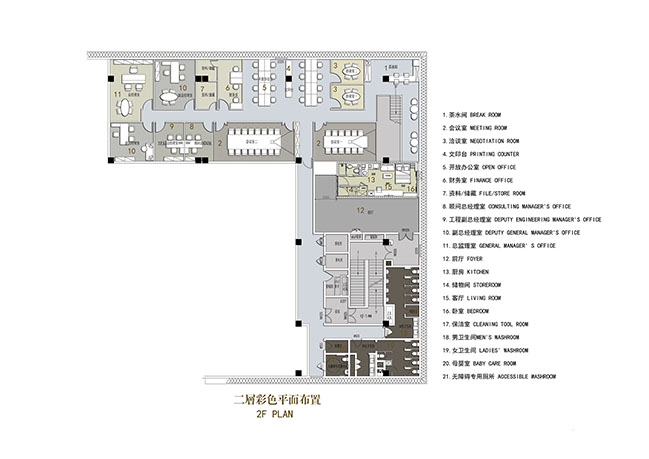
DoThink · Wings Hangzhou Sales Center by GFD
01 / 20 / 2020 The project is the sales center of Wings Hangzhou, a residential property developed by DoThink in Hangzhou, China...
You might also like:
Recommended post: Jordão House by FGMF Arquitetos
