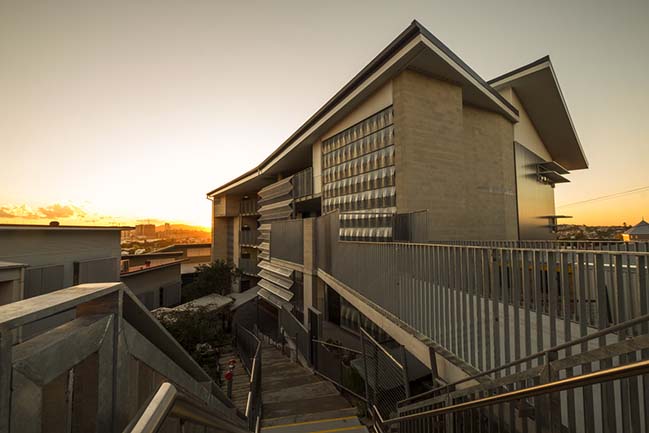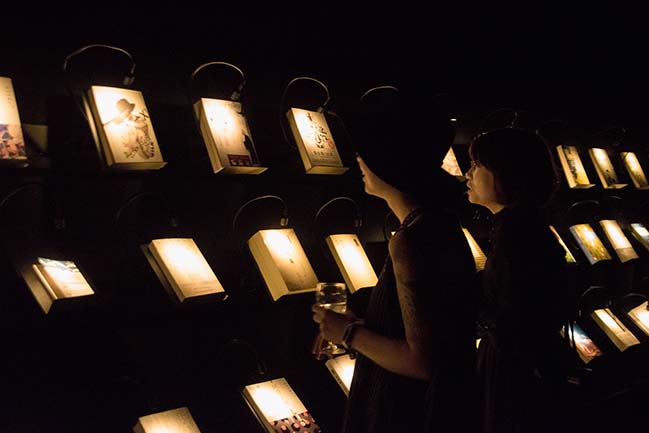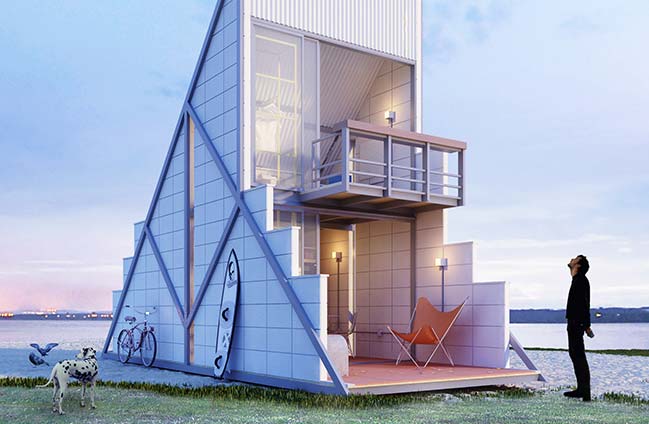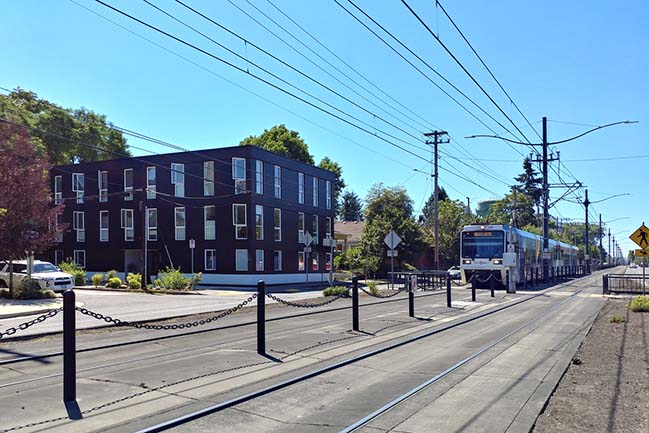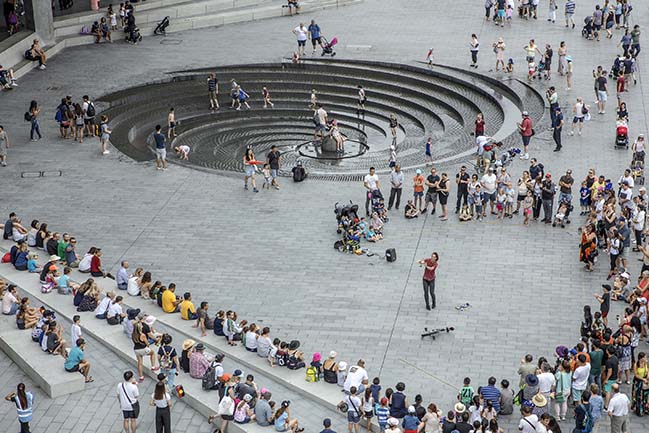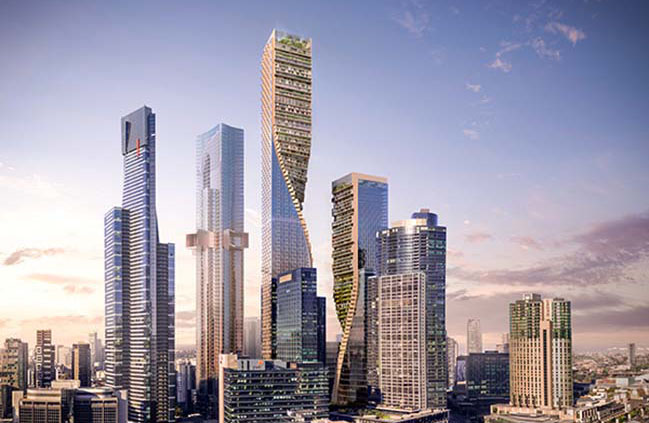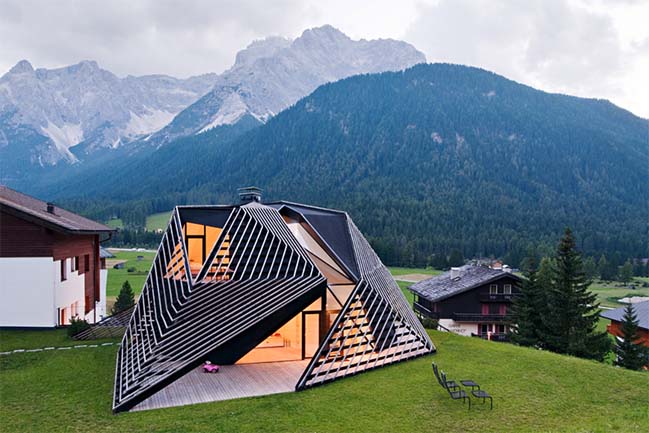08 / 19
2018
In a vast forest area in Valle de Bravo, Mexico, Taller Héctor Barroso has built five weekend houses, which adapt to the site’s topography. They are surrounded by pine trees that echo the sound of the wind.
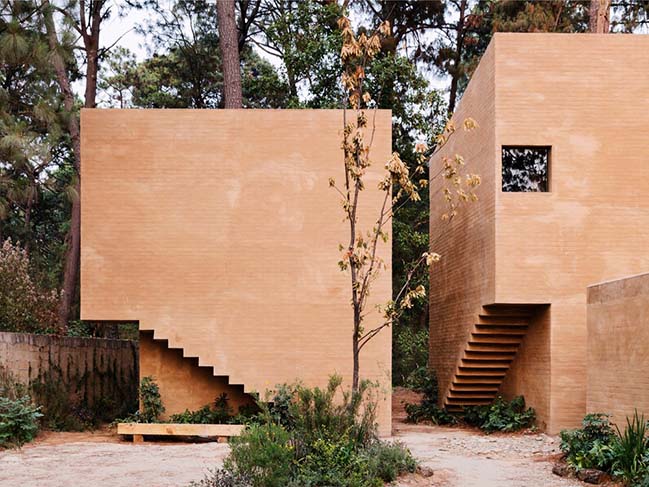
Architect: Taller Héctor Barroso
Location: Valle de Bravo, Mexico
Year: 2017
Built area: 1,700 m2
Architect in Charge: Héctor Barroso
Project Manager: Thalía Bolio
Collaborators: Ar. Vianney Watine and Ar. Diego Rentería
Engineers: Ar. Ricardo Camacho and Ar. Tomás Rodríguez
Photography: Rory Gardiner
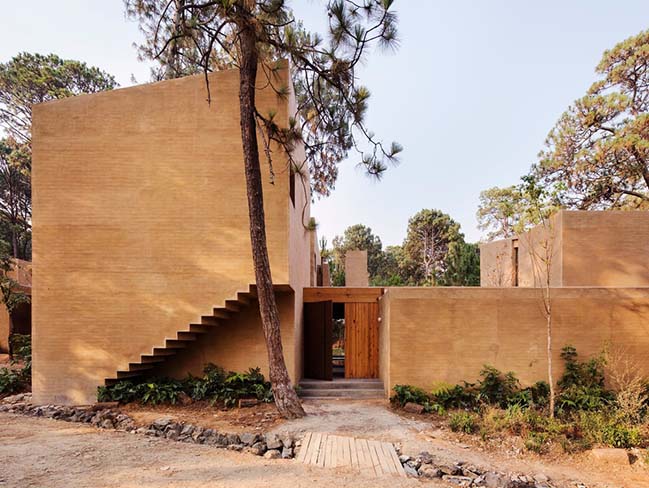
From the architect: Each house—identical in its typology—consists of six volumes positioned in a way that they generate a void, a central patio. The patio grants views, silence and intimacy.
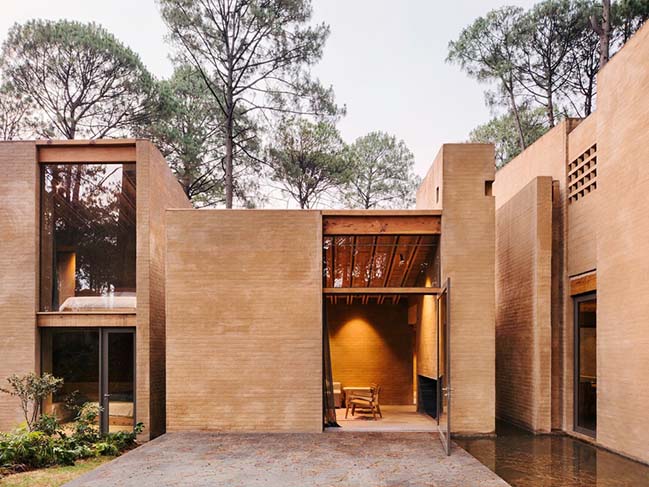
To the north the volumes are solid and closed. To the south, they open up to the garden and the forest, supplying the interior with daylight.
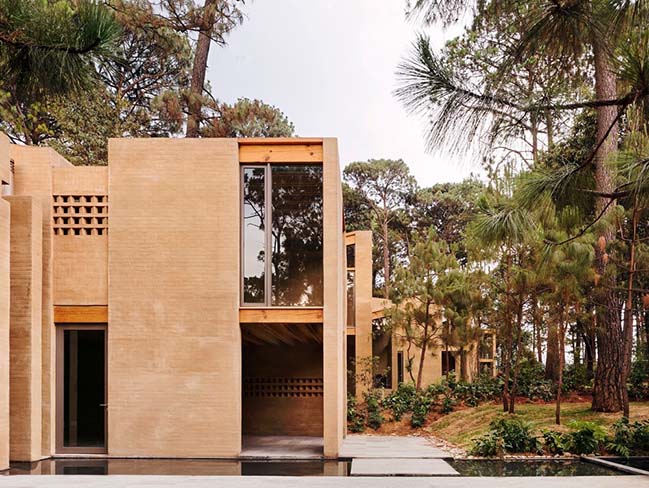
On the ground floor, living, dining, the kitchen and one of the bedrooms expand to the exteriors to join terraces, patios and the garden. On the top floor, three bedrooms frame the views to the magnificent pines.
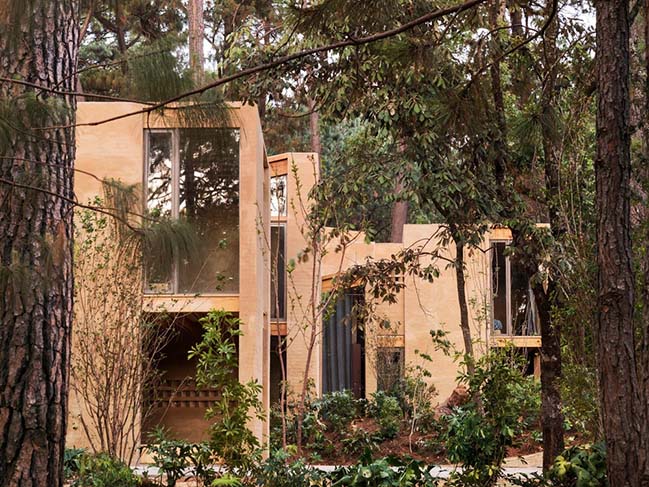
The materials, such as brick, wood and soil are all regional. The soil from the excavations has been taken and reused as the main material to cover the walls. Thereby, the architecture literally emerges from the ground.
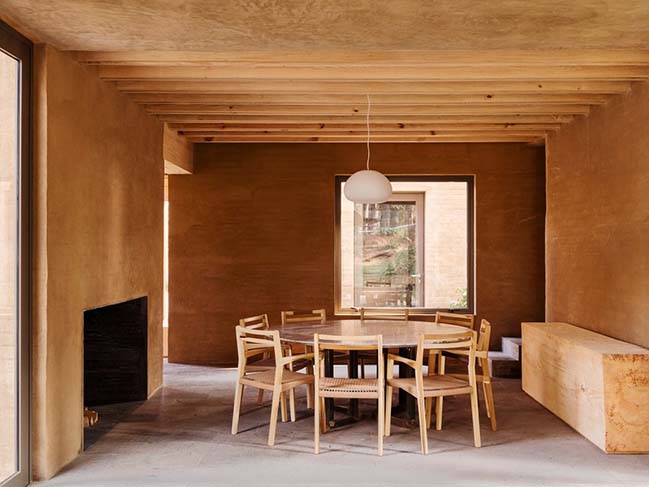
Taller Héctor Barroso’s Entre Pinos has received a 2018 AZ Award in the category Best in Architecture—Residential Single Family Residential Interiors.
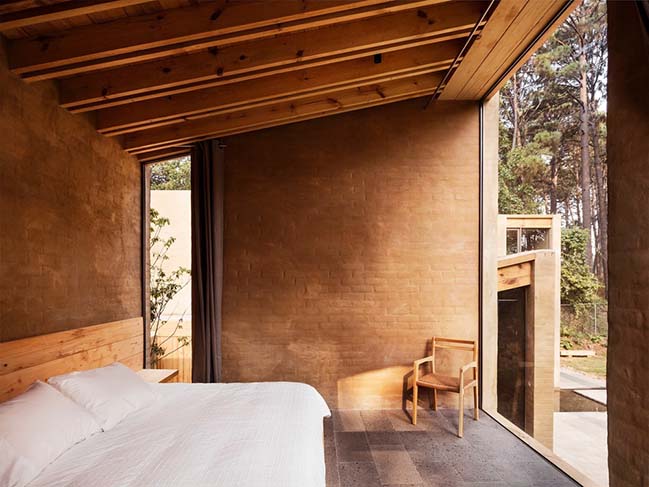
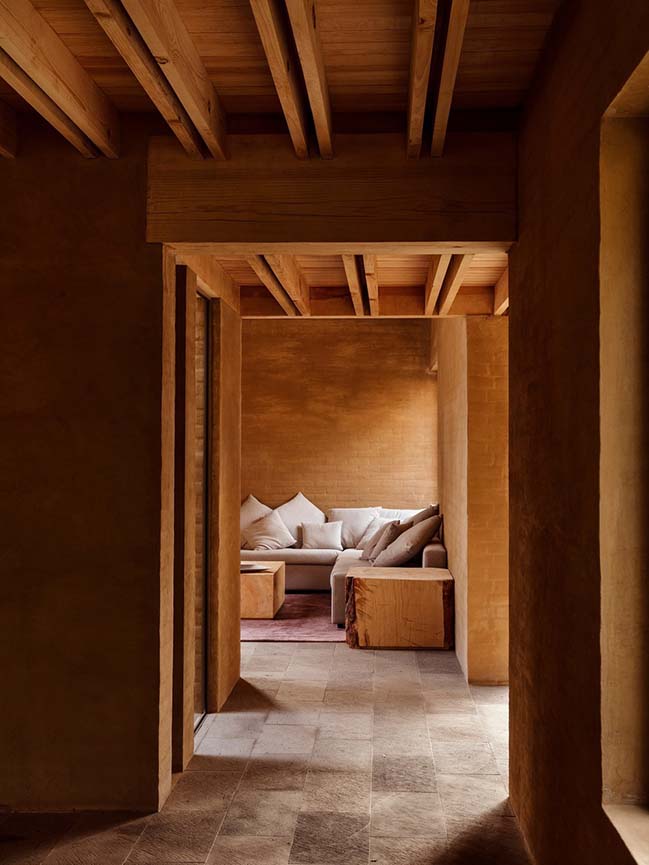
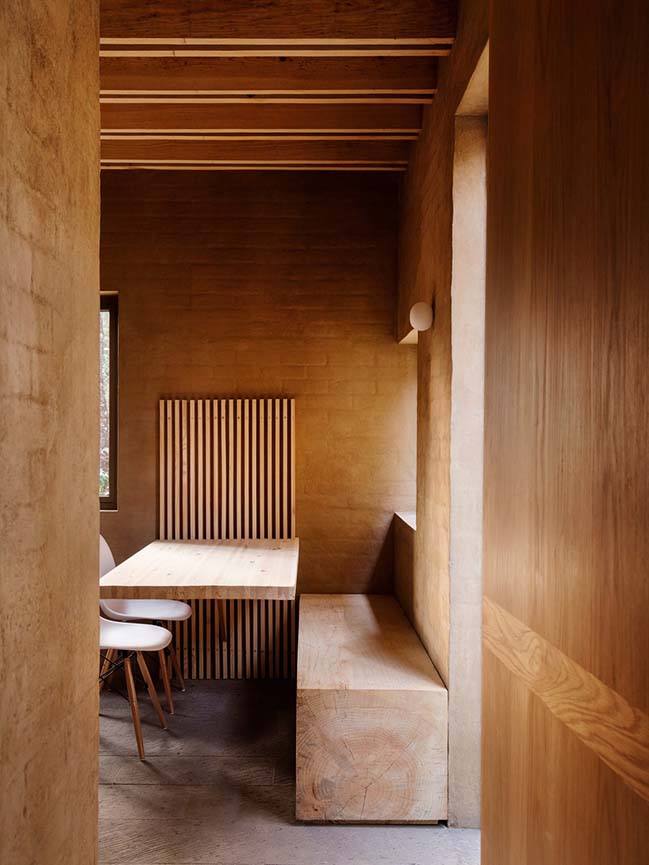
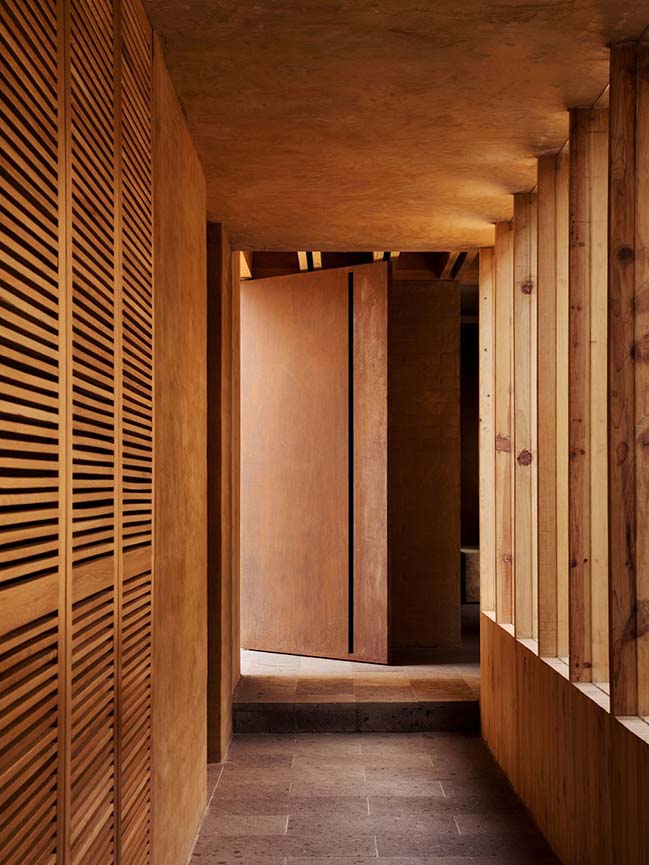
> You may also like: Cima House in Mexico by Garza Iga Arquitectos
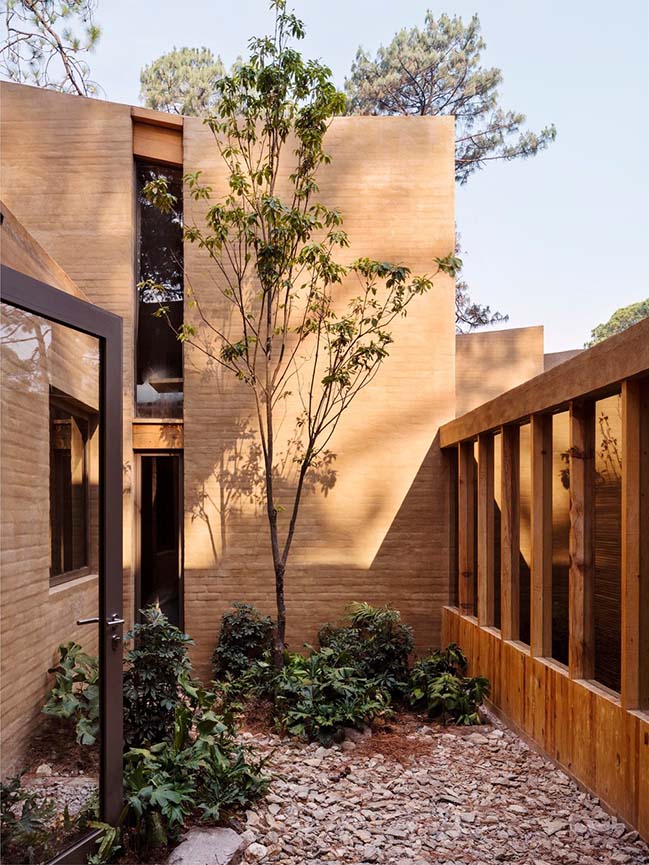
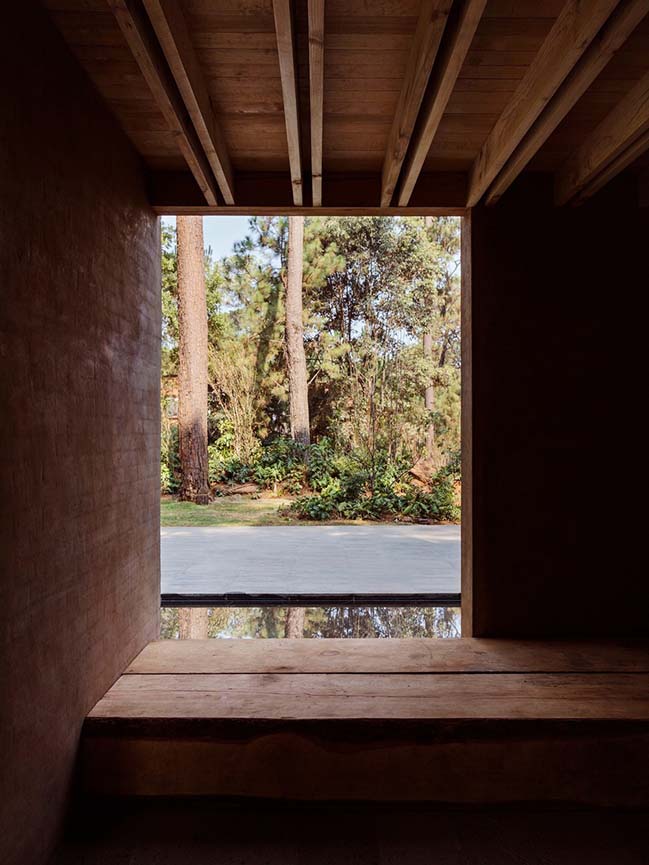
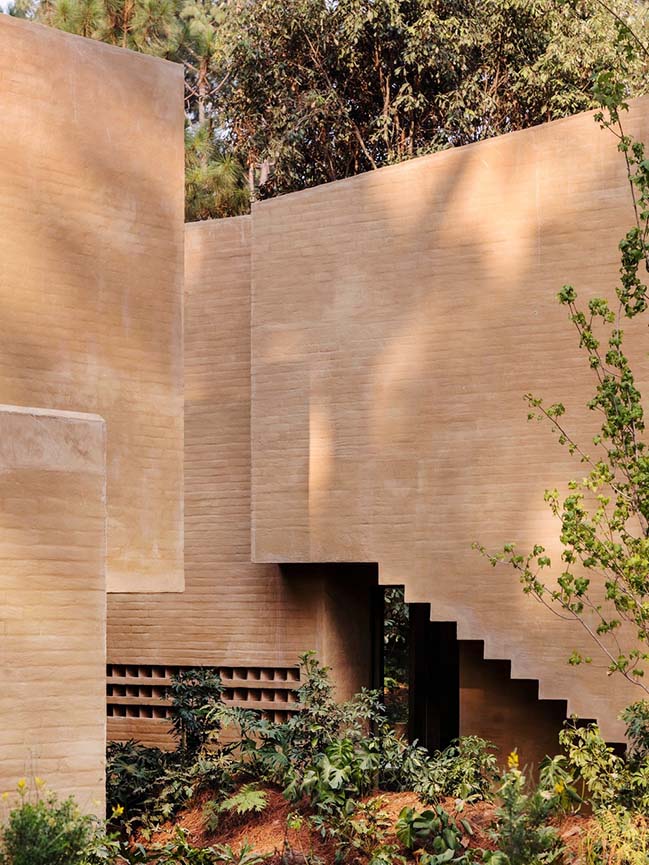
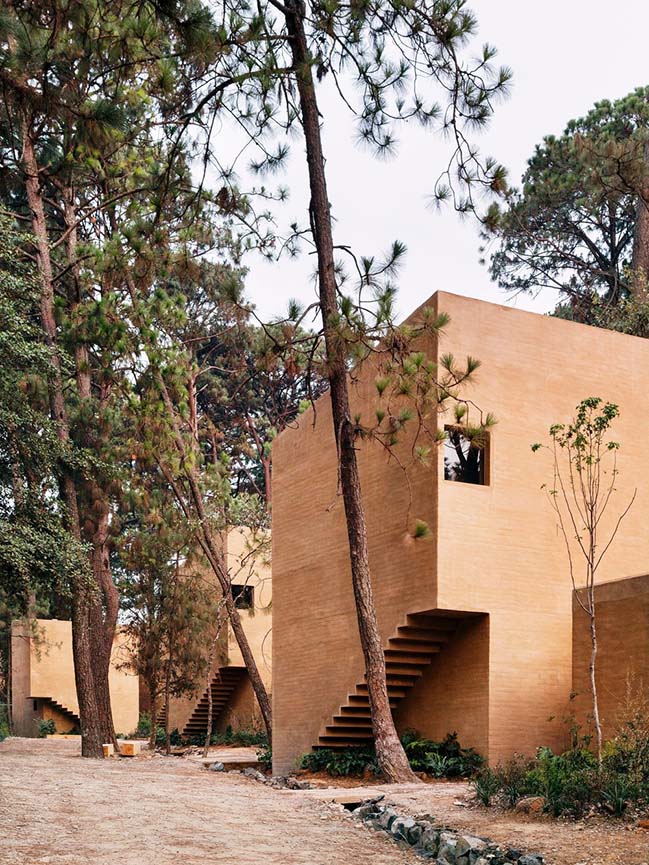
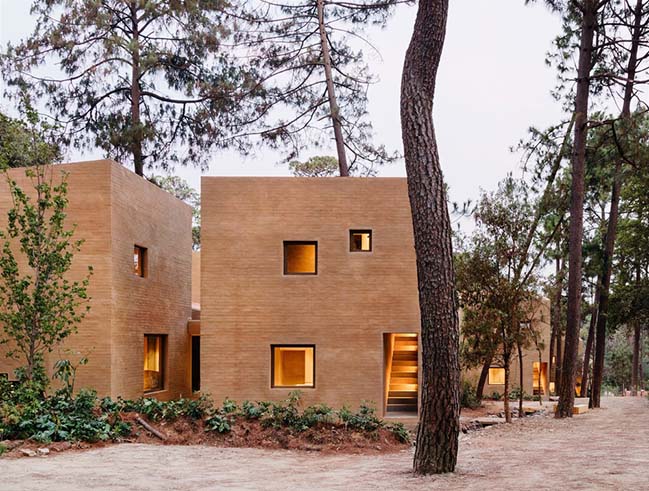
[ VIEW MORE ARCHITECTURE IN MEXICO ]

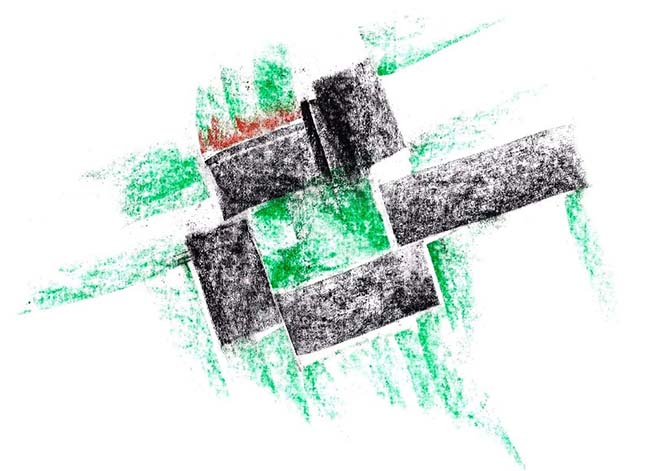

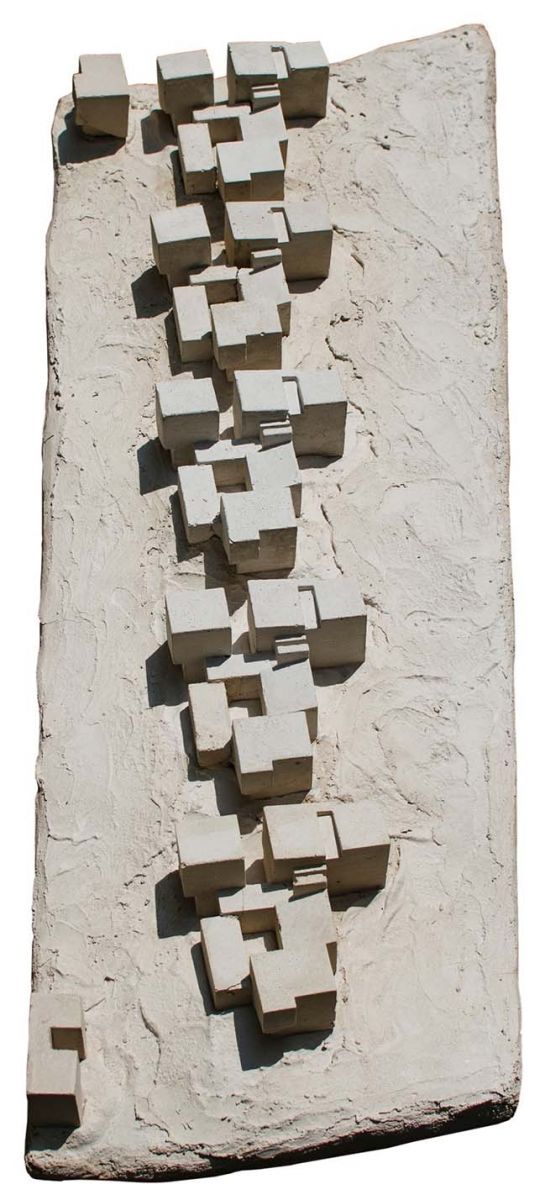
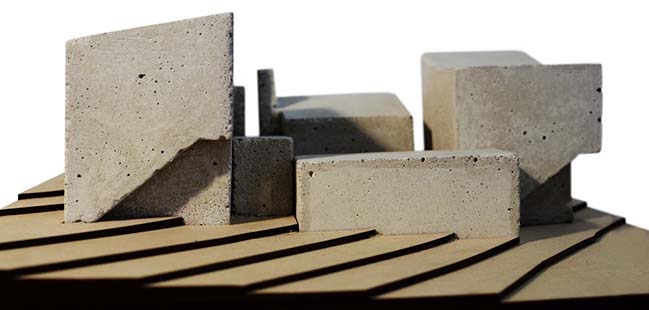
Entre Pinos by Taller Héctor Barroso
08 / 19 / 2018 In a vast forest area in Valle de Bravo, Mexico, Taller Héctor Barroso has built five weekend houses, which adapt to the site topography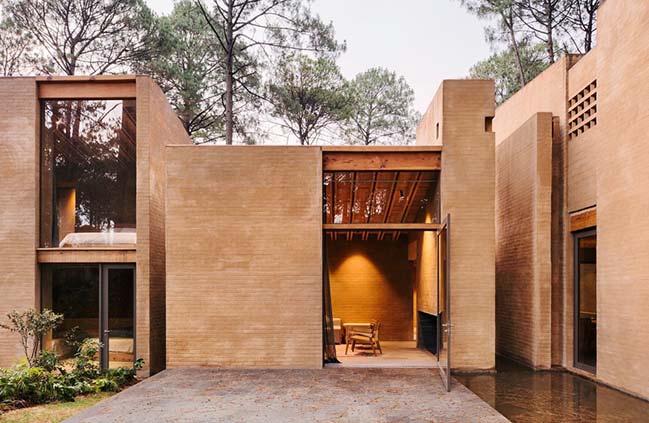
You might also like:
Recommended post: Alma Residence by Plasma Studio
