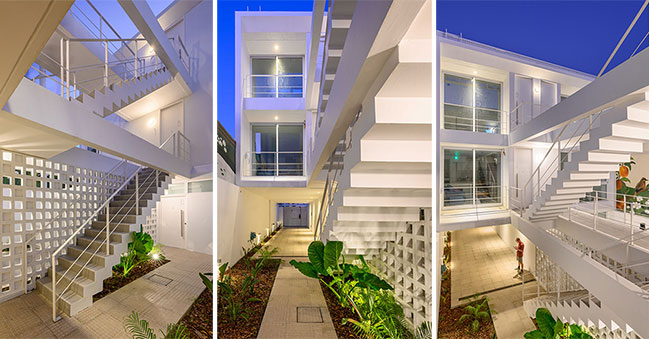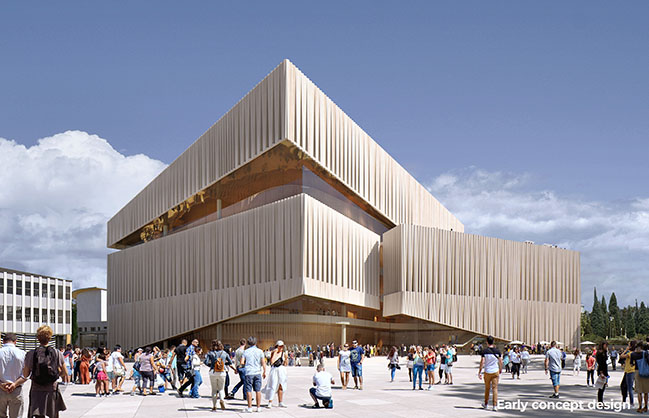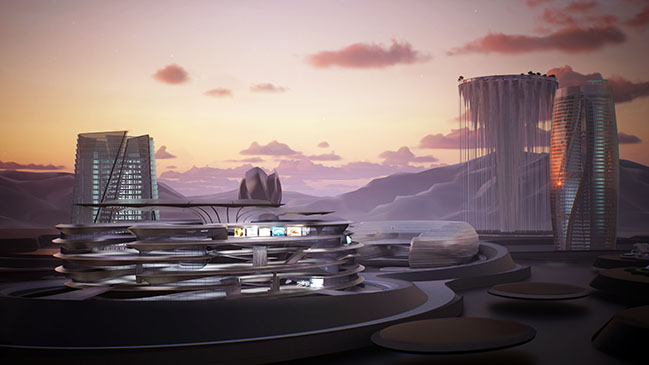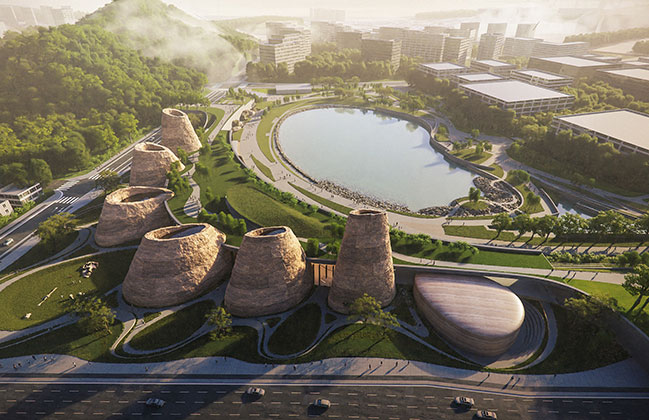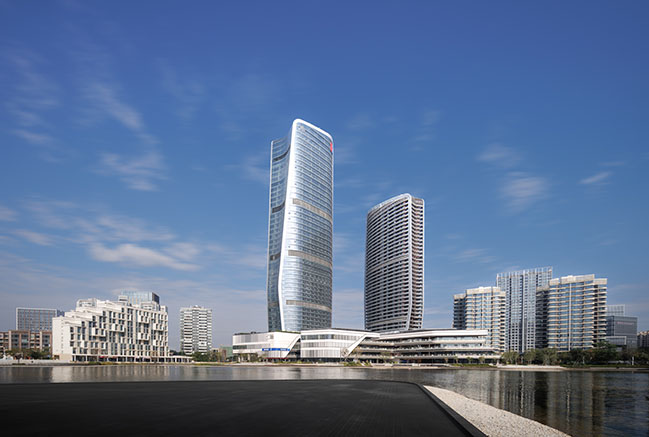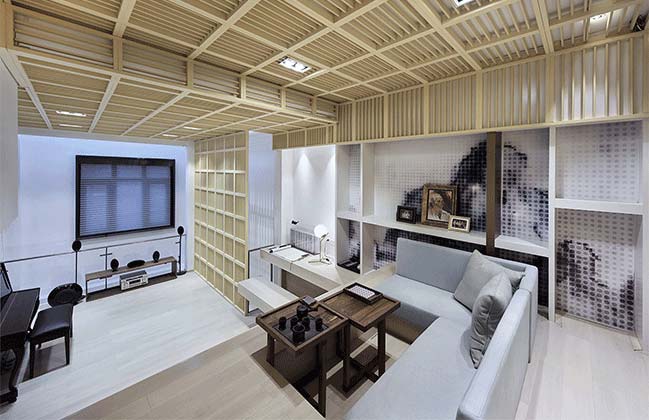05 / 13
2023
Construction starts at EXPO Campus: MVRDV's Expo 2000 pavilion will be the heart of a campus with 386 student apartments...
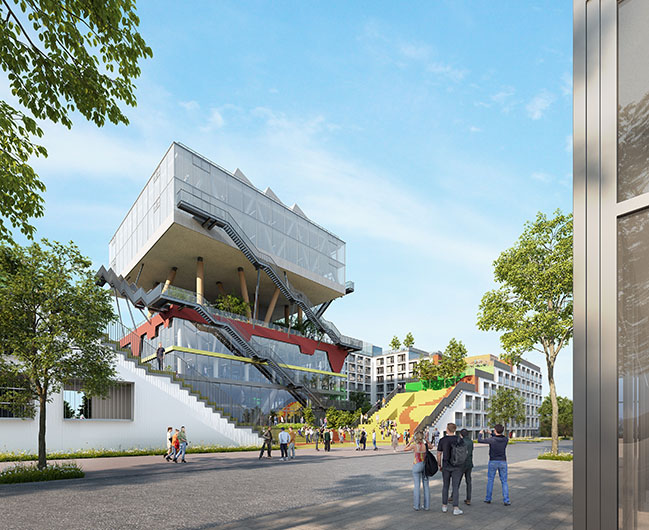
> MVRDV revealed the O in Franklin Mitte, Mannheim
> Atelier Gardens: MVRDV reimagines Berlin film studios
From the architect: On Thursday May 11th Belit Onay, mayor of Hannover, laid the foundation stone for the new EXPO Campus, marking the official start of the revitalisation of a piece of Dutch heritage: the Netherlands Pavilion for Expo 2000. Now stripped down to its essential structure, the pavilion is being transformed into a mixed-use building with offices and a restaurant, and joined by two new buildings that will complete a colourful contemporary campus including 386 student apartments and a variety of shared facilities. The campus is expected to be completed in 2025.
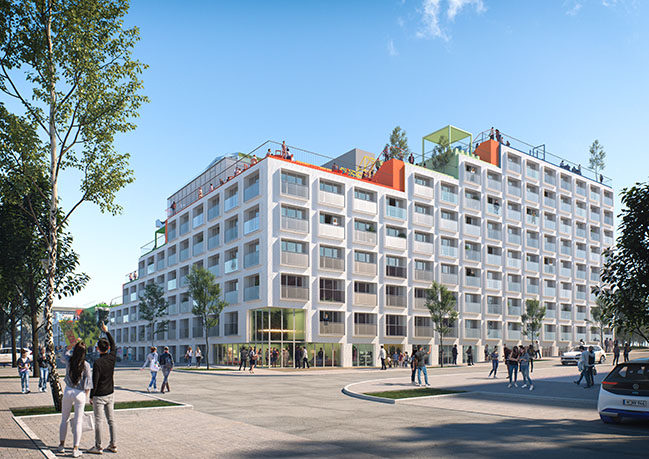
Being able to transform their own building more than 20 years after it was first completed is a rare opportunity for an architect. The pavilion that MVRDV designed in 2000 for the World Expo in Hannover, with its stack of Dutch landscapes, is etched in the memory of many. Visited by Queen Beatrix of the Netherlands days after opening, it was a public hit with 2.8 million visitors in a little over 3 months. The pavilion had a liberating message: artificially created vertical nature can also be beautiful, and can be part of the solution to scarcity of space and problems such as climate change, nitrogen pollution, food scarcity, and more that become more urgent every year.
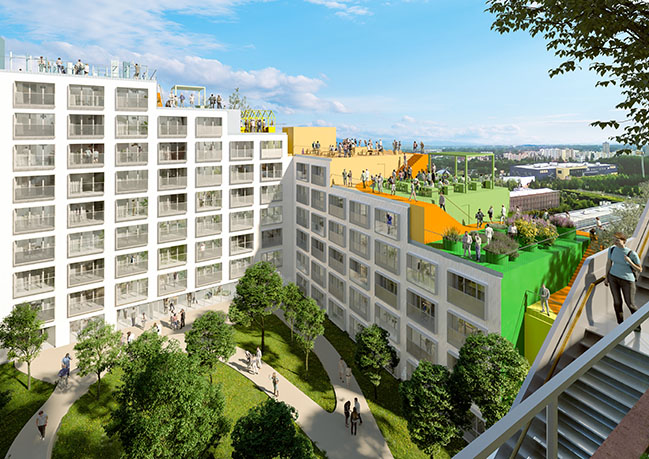
Though it was originally intended to operate for only 100 days, the pavilion remained and various visions for its reuse were developed over the decades. Unfortunately, these could not prevent decay from setting in. Even as a ruin, the pavilion retained its beauty and sturdiness: the trees on the third floor continued to grow, and the pavilion remained structurally sound, being illegally visited by many architects who gained access by cutting holes in the fences. By 2020, due to the growth of the city and the proximity of universities, a sound business case could finally be made. Thanks to the efforts of the municipality of Hannover to preserve the structure for the city, as well as an investment of 90 million euros by the development partnership of iLive and Die Wohnkompanie Nord, the EXPO campus could be created.
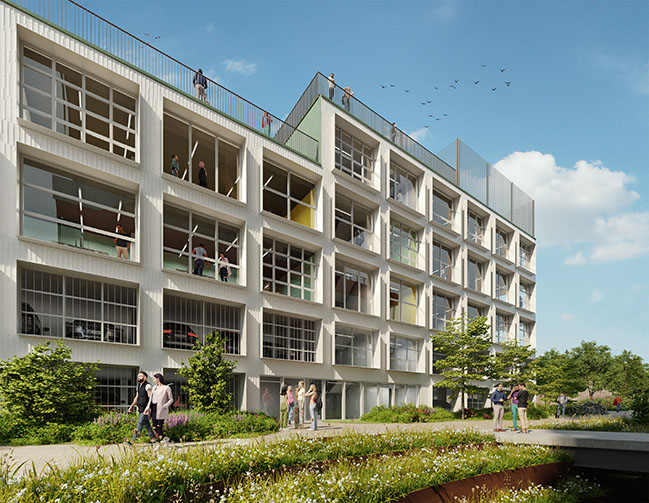
In MVRDV’s design, the pavilion is transformed into a mixed-use building with offices suitable for both start-ups and medium-sized companies, flexible co-working spaces, and a restaurant. The “stacked landscape” concept remains the starting point of the design, and the original structure of the lower floors are retained. Transforming the existing structure will release less carbon emissions than new construction – a fact that helped the German Sustainable Building Council in its decision to award the gold pre-certificate for sustainable urban districts.

The new additions comprise two buildings that form a wreath around the pavilion, both with stepped roofs supporting colourful terraces that overlook the monument. Each terrace has its own colour and programme, from a garden to sports facilities to an outdoor cinema. The larger building, which reaches a maximum height of nine storeys, will house 386 studio apartments for students. The second building has six floors and serves as a mobility hub, offering traditional parking spaces but also spaces for shared cars, electric charging stations, and bicycle storage to promote sustainable transport options.
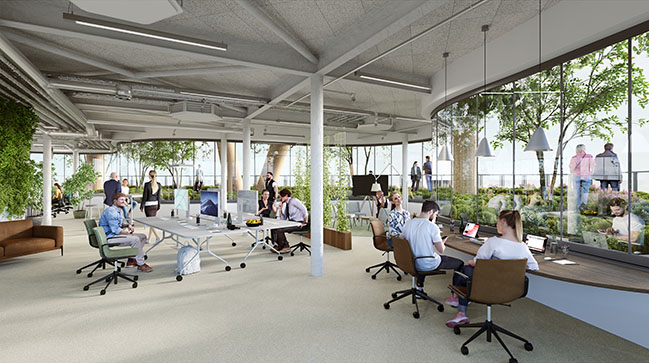
“The theme of the Dutch entry for Expo 2000 was ‘Holland Creates Space’, and we did exactly that in 2000 by stacking typical Dutch landscapes up to 40 metres high, so that a large wild garden could be created around the pavilion”, says MVRDV founding partner Jacob van Rijs. “Now that approach is working to our advantage – because the space around the pavilion is still available to be developed, we can build a real campus around it, while breathing new life into the building. Adapting an open structure, partly supported by tree trunks, to become a well-functioning mixed-use building is no easy task. It is great that both the municipality and developers have continued to believe in this idiosyncratic mosaic of a project for so long. I am sure that students, lecturers, and everyone who works there will soon enjoy the view of this pavilion that has had so much international impact; the atmosphere of the Expo is deeply embedded in the new campus.”
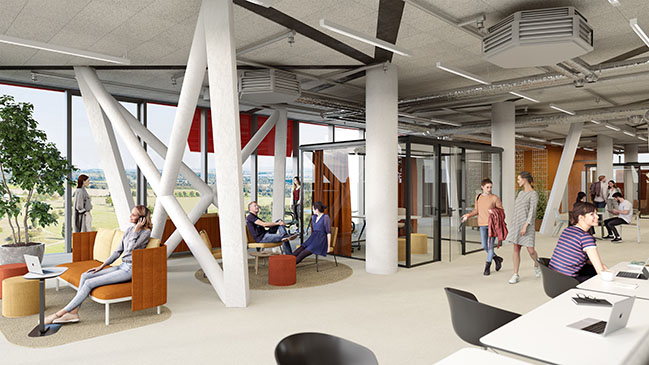
Students, teachers, and employees of the companies on the EXPO Campus will soon be able to use the many shared facilities, from the library to the various roof terraces, and from e-bikes to shared cars. The campus shows that architecture can be an engine of change and that even “impossible” structures can be transformed in a sustainable way into user-friendly buildings –in this case, even forming the beginning of an entirely new neighbourhood.
MVRDV designed EXPO campus for iLive Expo Campus, a collaboration between iLive Group and Die Wohnkompanie Nord.
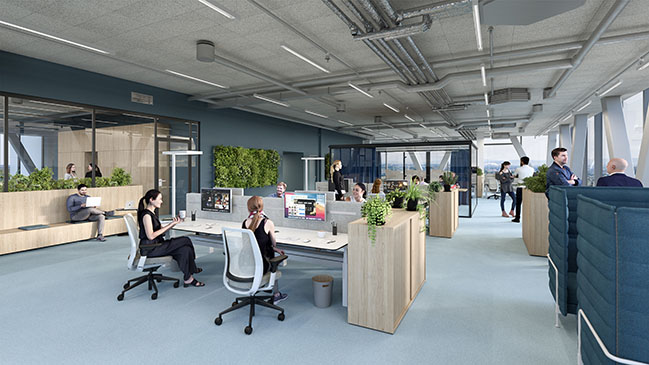
Architect: MVRDV
Client: iLive Expo Campus GmbH
Location: Hannover, Germany
Year: 2020 - Ongoing
Surface: 25,200 sqm
Founding Partner in charge: Jacob van Rijs
Director: Sven Thorissen, Markus Nagler
Design Team: Katrien van Dijk, Jose Ignacio Velasco Martin, Enrico Pintabona, Philipp Kramer, Daniel Mayer, Benno Schmitz, Falk Kremzow, Rico van de Gevel, Luca Vacchini, Mateusz Wojcieszek, Andrea Manente, Saskia Kok, Evgenia Zioga, Pietro Marziali, Bartlomiej Markowski, Ferdinando d’Alessio, Cristina Marginean, Philipp Wenzl, Alessio Palmieri, Anna Brockoff, Alexander Forsch, Katarzyna Plonka, Anna Bern, Chiara Arena, Francisco Polo, Loes Bekkers, Ruggero Buffo, Quinten Smits, Hanna Jungclaus, Antonie van Vliet
Director MVRDV Berlin: Lennaart Sirag
Visualisations: Antonio Luca Coco, Pavlos Ventouris, Francesco Vitale, Magda Bykowska
Co-architect: AI+P Planungs GmbH
Project coordination: AI+P Planungs GmbH
Landscape architect: Lad+ landschaftsarchitektur diekmann
Images: © MVRDV and © iLive Expo Campus
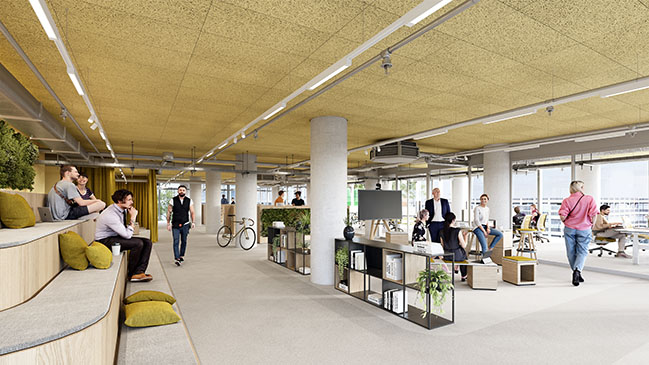
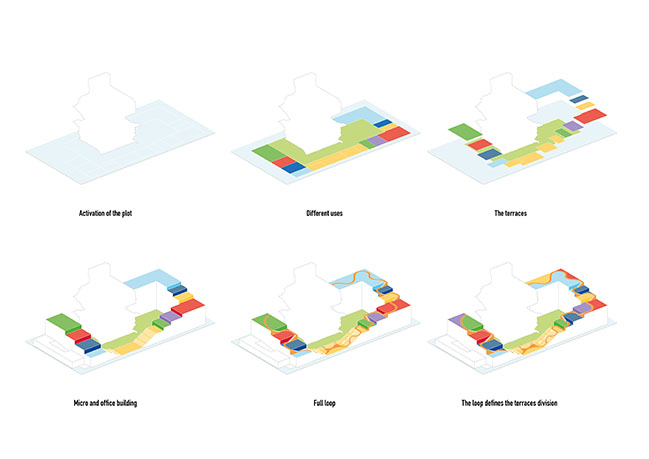
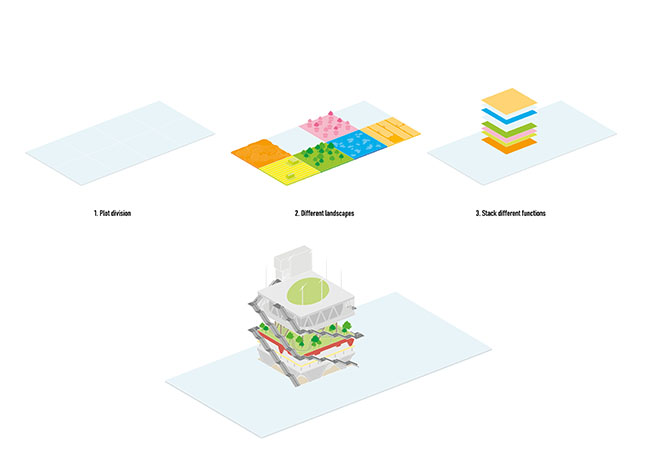
Expo Pavilion 2.0 by MVRDV
05 / 13 / 2023 Construction starts at EXPO Campus: MVRDV's Expo 2000 pavilion will be the heart of a campus with 386 student apartments...
You might also like:
Recommended post: A home without boundary by INSPIRATION GROUP
