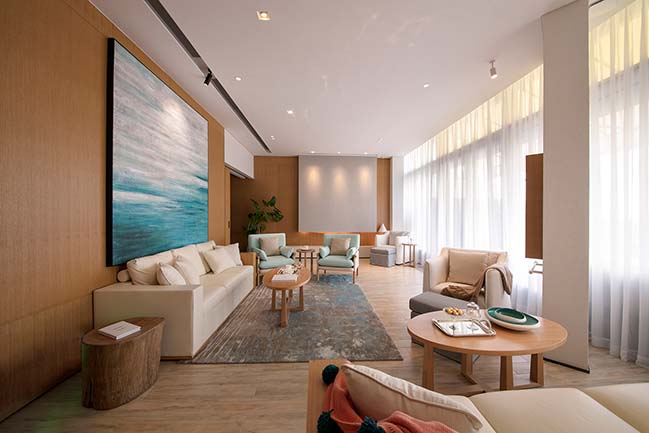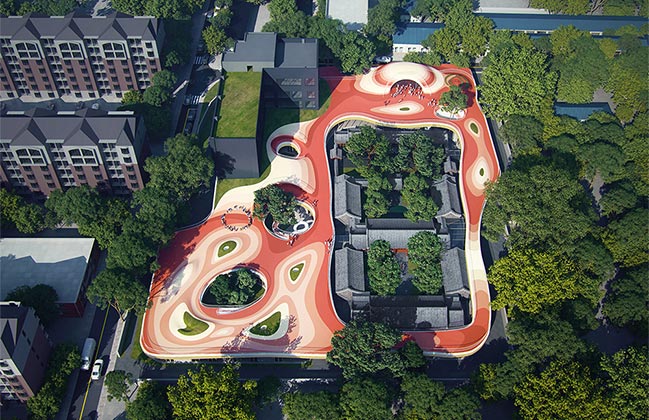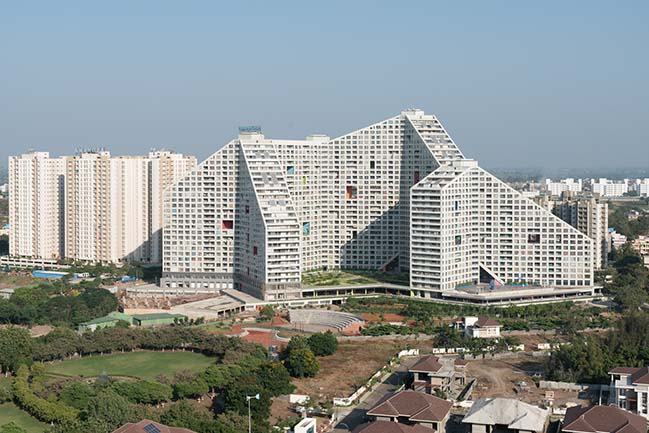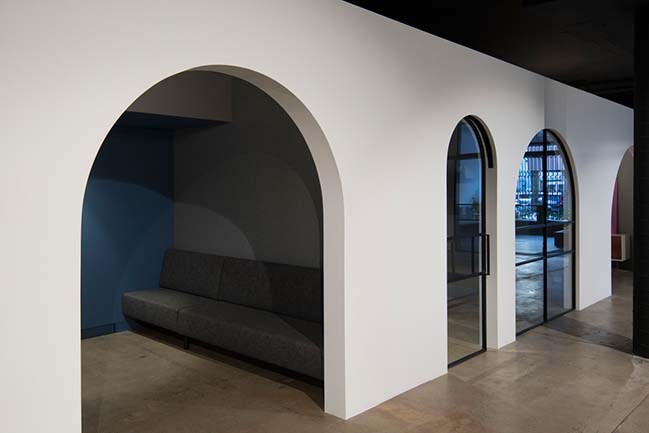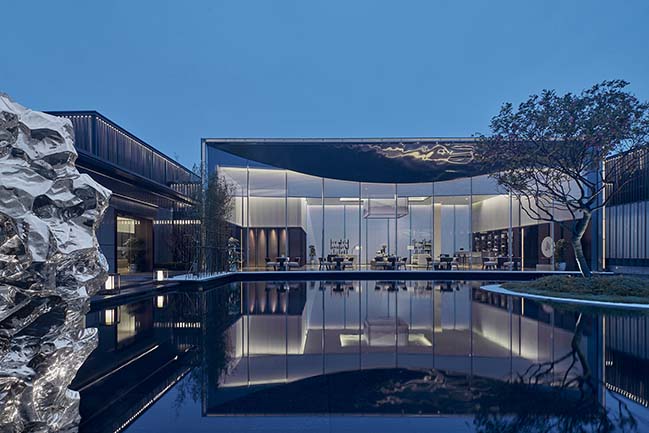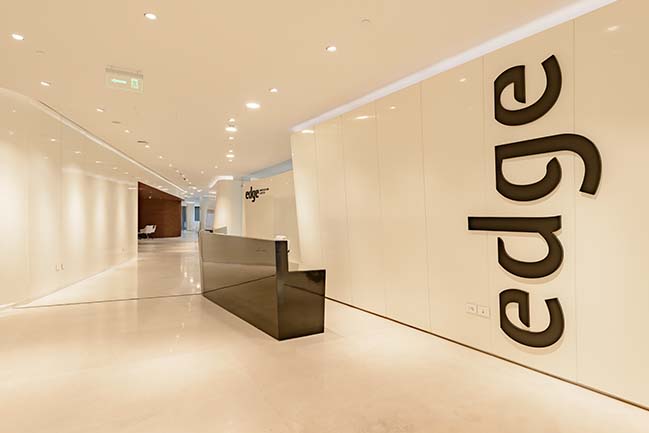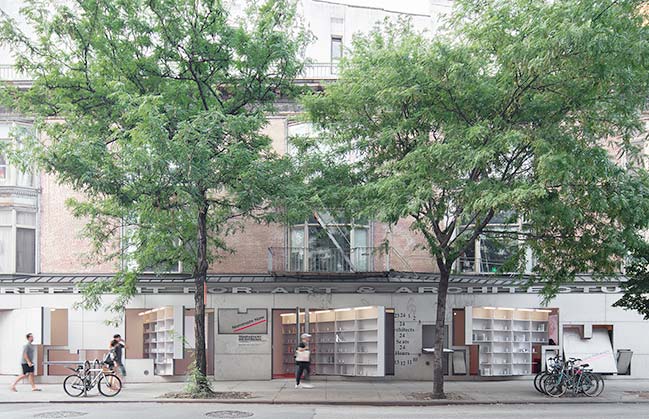12 / 28
2018
Located in the breathtaking Faroese landscape, the 750m2 green roofed town hall of Eysturkommuna almost merges with nature. The town hall bridges the river in the village of Norðragøta, and unites what used to be two separated municipalities into one.
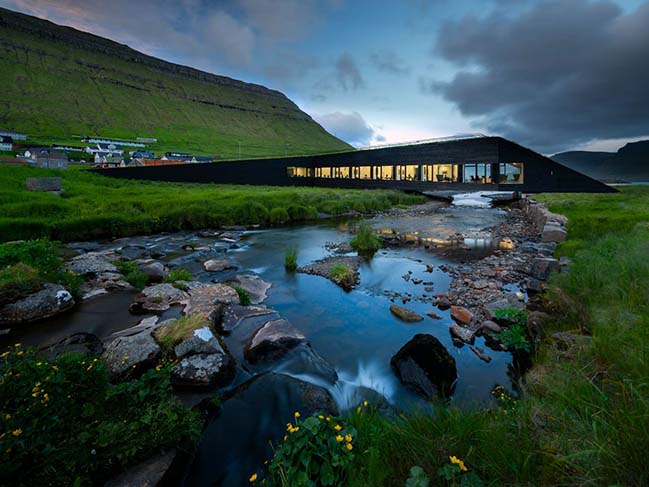
Architect: Henning Larsen
Client: Eysturkommuna
Location: Oyran 2, FO-512 Norðragøta, The Faroe Islands
Year: 2018
GFA: 750 sq.m.
Contractor: KBH
Engineer: Spenn, Veri-Con, SMJ
Landscape Architect: Henning Larsen North Atlantic
Project manager: Ósbjørn Jacobsen
Drawing credits: Henning Larsen
Photography: Nic Lehoux
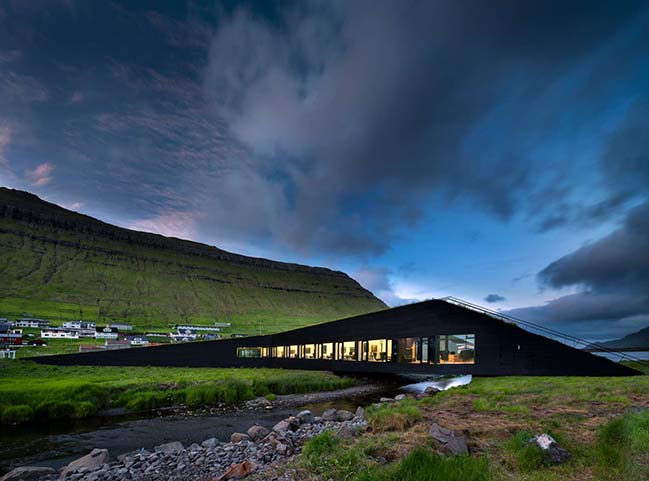
From the architect: One almost has to make an effort to make out the Town Hall of Eysturkommuna in the Faroe Islands. Not because the building is not spectacular, but because it understands and respects the distinctive Nordic nature that surrounds it. Discreetly cut into the lush landscape, seemingly floating between the river and the green grass blanket on the roof, the new town hall creates the framework for the work of the City Council and the administrative staff.
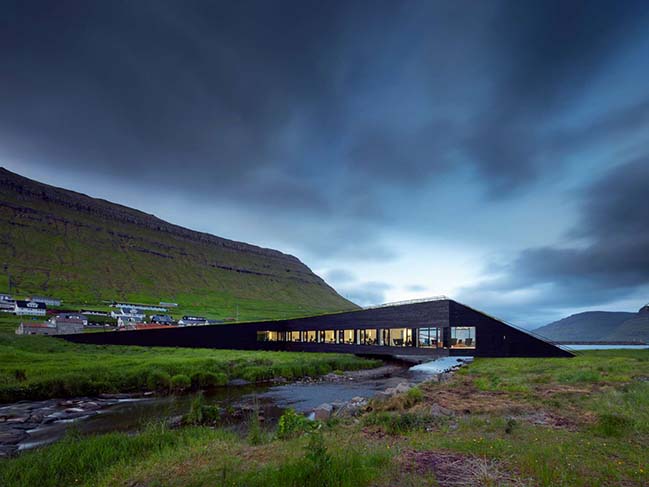
Rethinking Faroese traditions
Designed by Henning Larsen’s Faroese partner, who is also the architect behind the award winning concert hall Harpa in Reykjavik, the town hall in Eysturkommuna pays tribute to the Nordic landscapes and the traditional way of building, but simultaneously defines a new path for contemporary Faroese architecture:
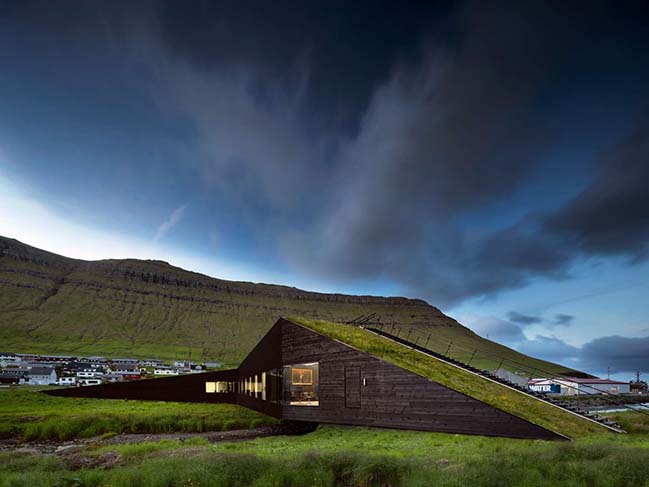
“Many contemporary contributions to Faroese architecture directly copy elements from traditional buildings. I find it much more interesting to look into the underlying thoughts of traditional buildings,” Ósbjørn Jacobsen, Partner at Henning Larsen says.
“A central theme in traditional Faroese architecture is the blurred line between nature and building, the fact that the spectator has difficulties distinguishing where the landscape ends and the building begins. The primary conceptual idea behind the design of the town hall is driven by the notion of this fleeting line between landscape and building. I believe that could be one way to approach modern Faroese architecture,” Jacobsen continues.
In the City Council Hall, one clearly senses the closeness to nature and the river, visible through a circular mirror lined glass-covered opening in the floor.
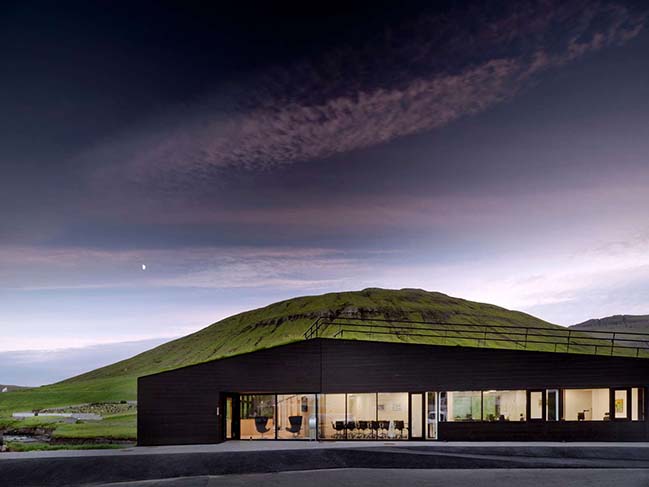
A cultural destination
Town Hall Eysturkommuna assumes the important task of establishing a space that will revive the local community. The terraces and roof are open to the public, people can come here to have picnics and swim in the river. An exterior sound and light installation of artist Jens Ladekarl Thomsen, drawing from sounds and structures of the local society and nature, lett passers-by believe that ‘the house speaks’ of its surroundings.

Before the fishing industry made its entry with a large and important factory, the attractive local beach was the natural gathering point at special occasions. According to plan, the town hall is the first of more buildings to reclaim public life in the center of Norðragøta.
Eysturkommuna covers five different settlements of total 2000 inhabitants.
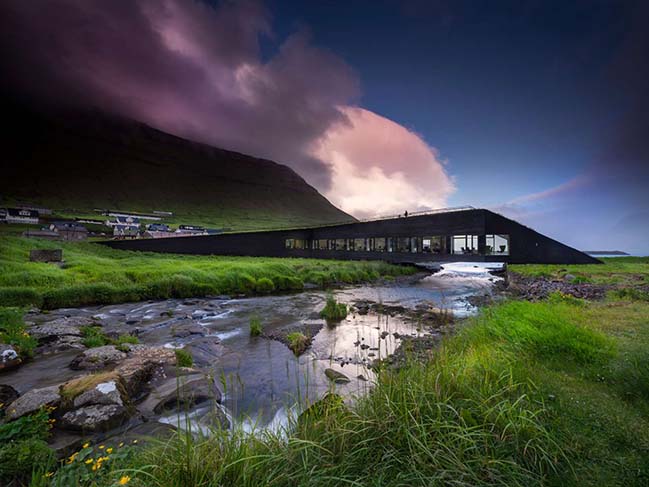
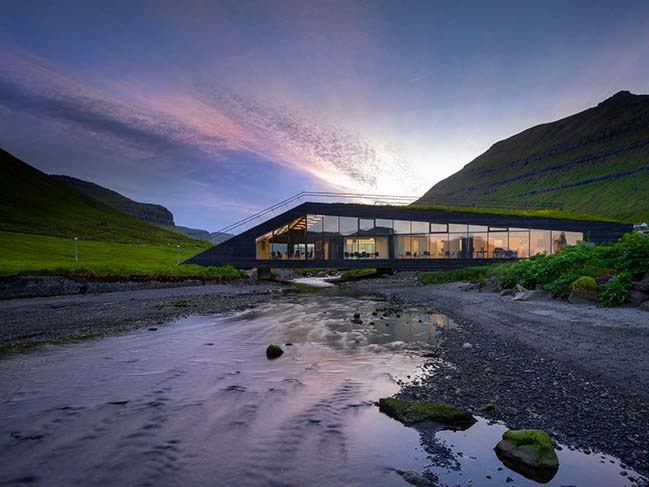
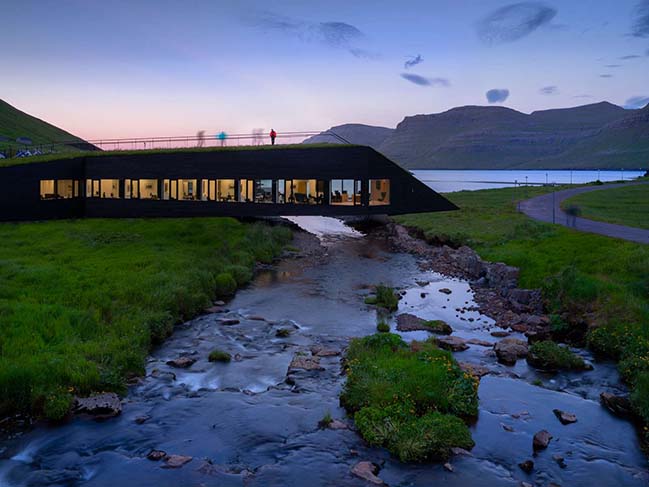
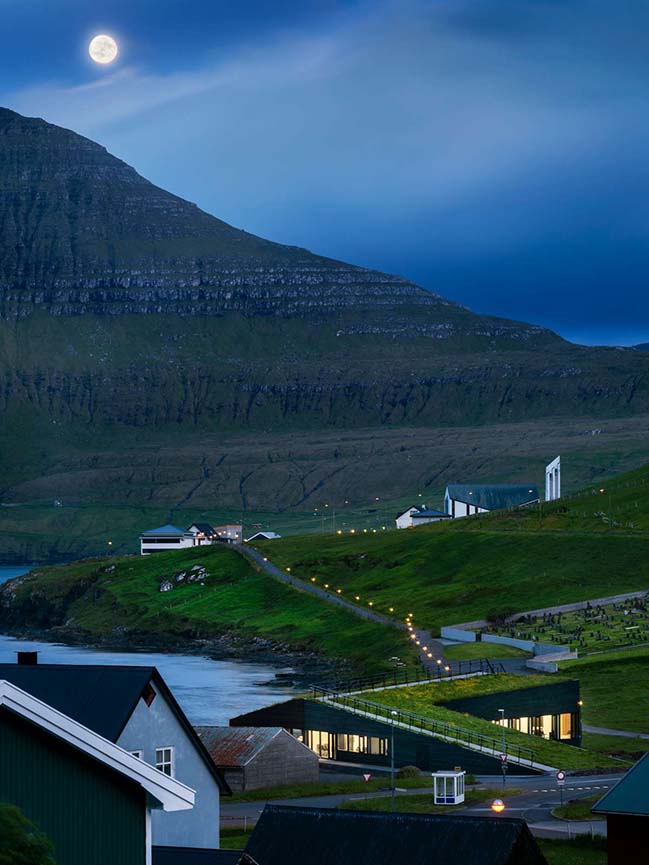
> YOU MAY ALSO LIKE: New Iconic Tower Will be a Landmark of Manila by Henning Larsen
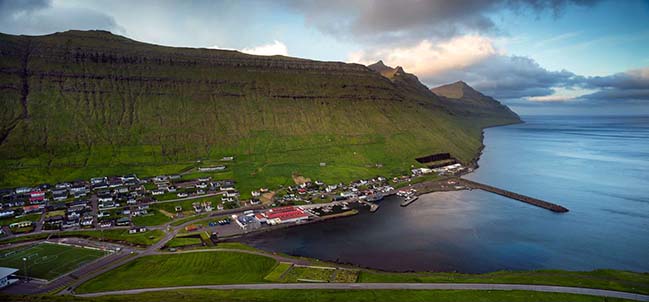
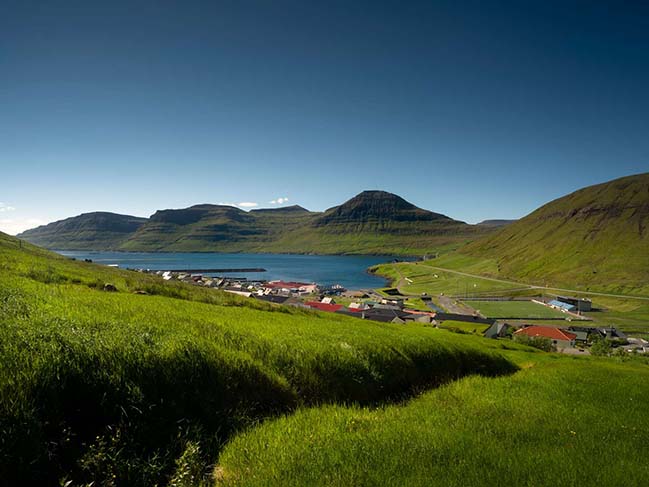
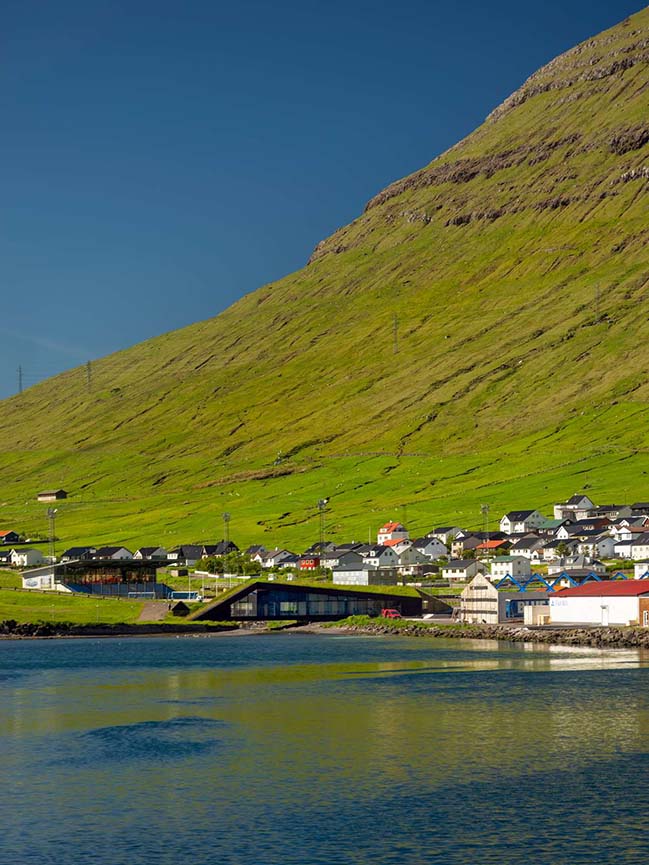
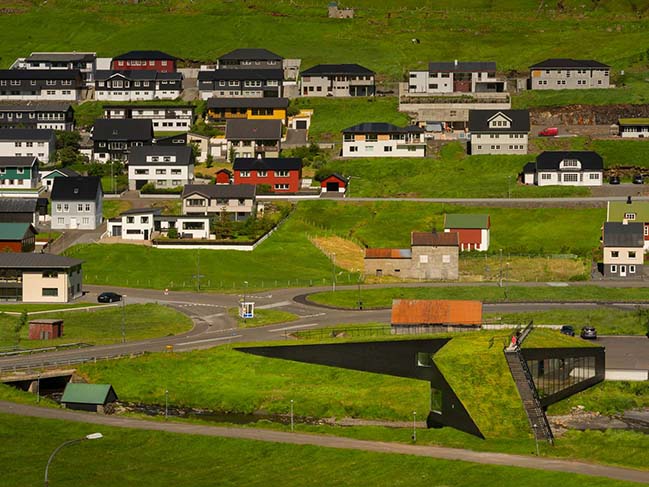
> YOU MAY ALSO LIKE: The Crystal - Kiruna Town Hall by Henning Larsen
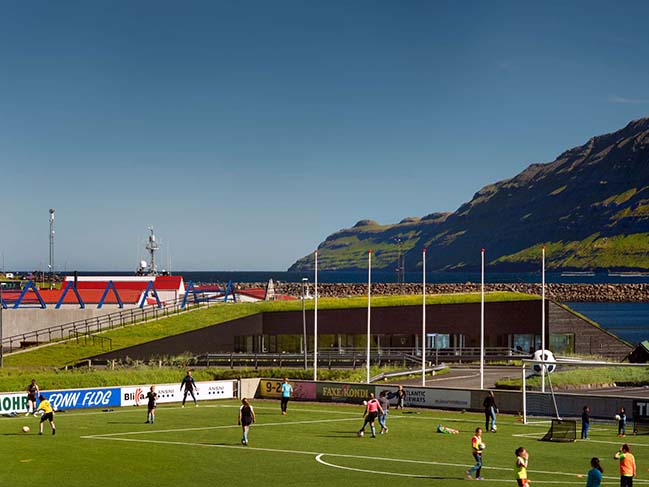
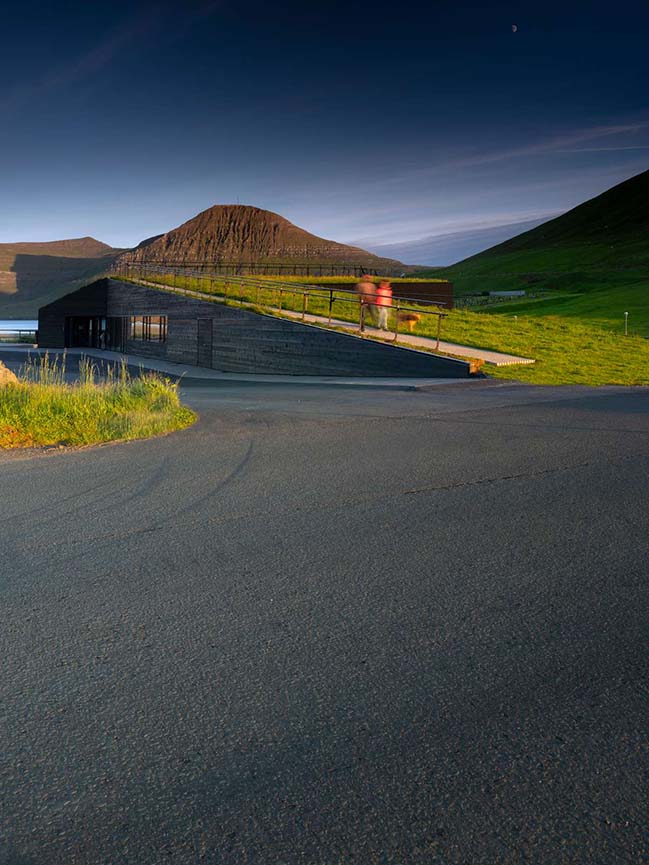
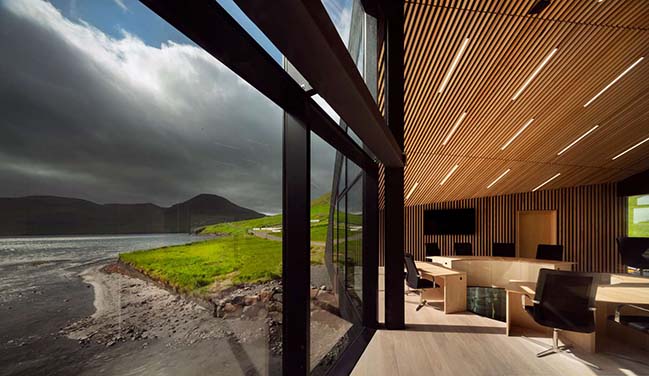
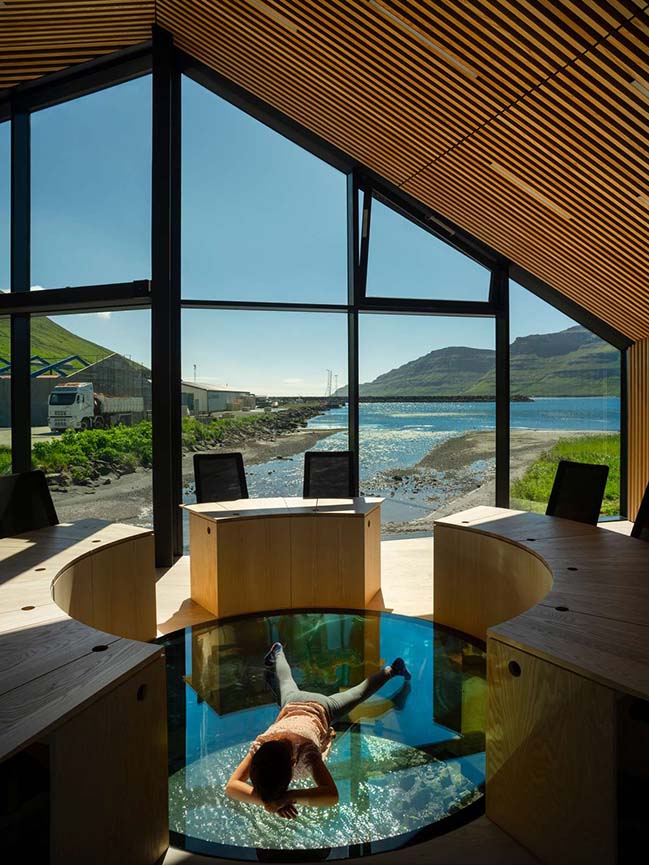
> YOU MAY ALSO LIKE: House behind the Roof by Superhelix Pracownia Projektowa
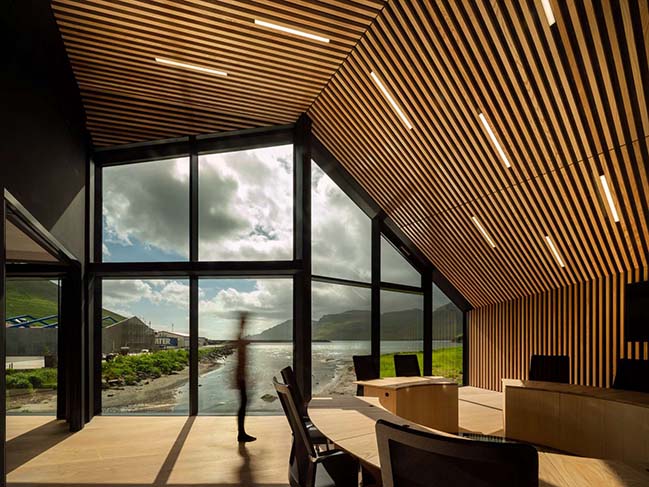
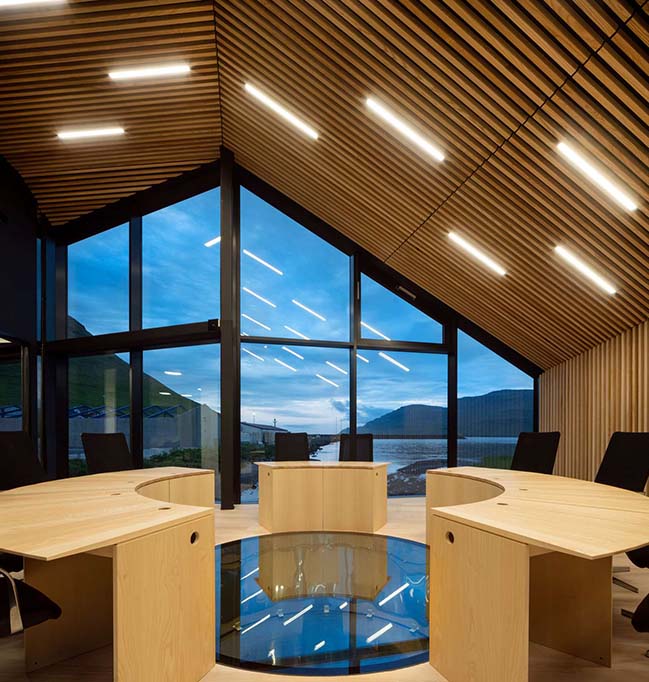
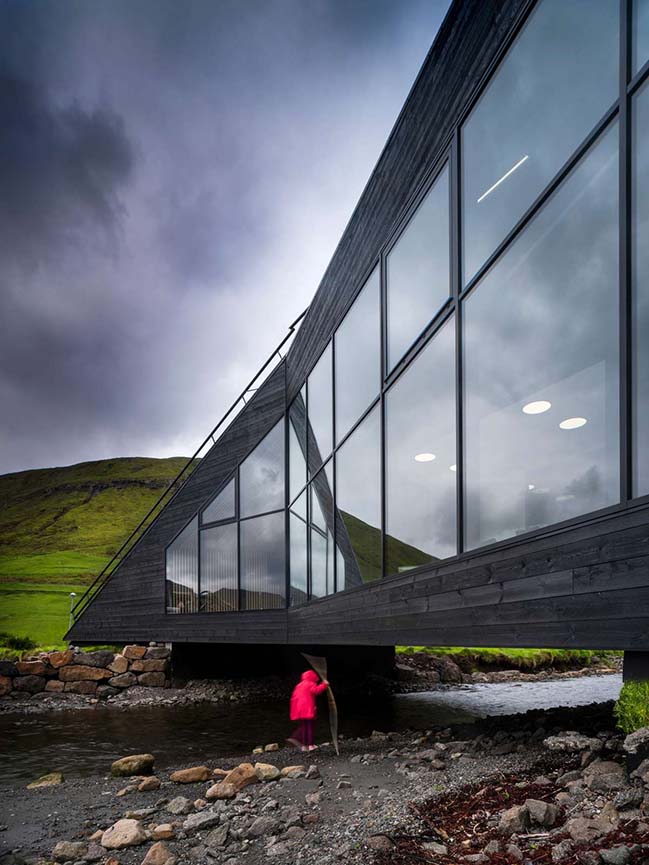
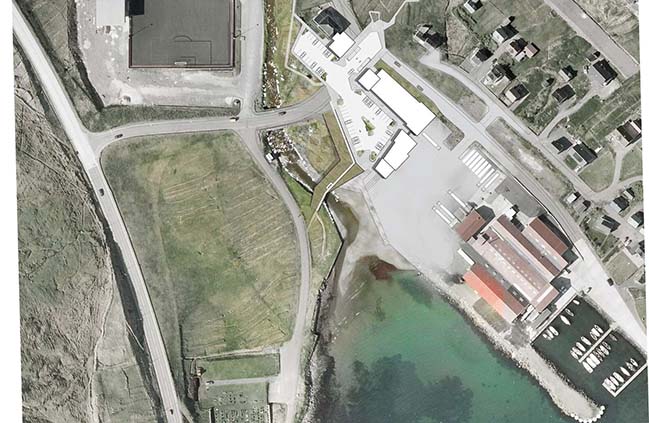
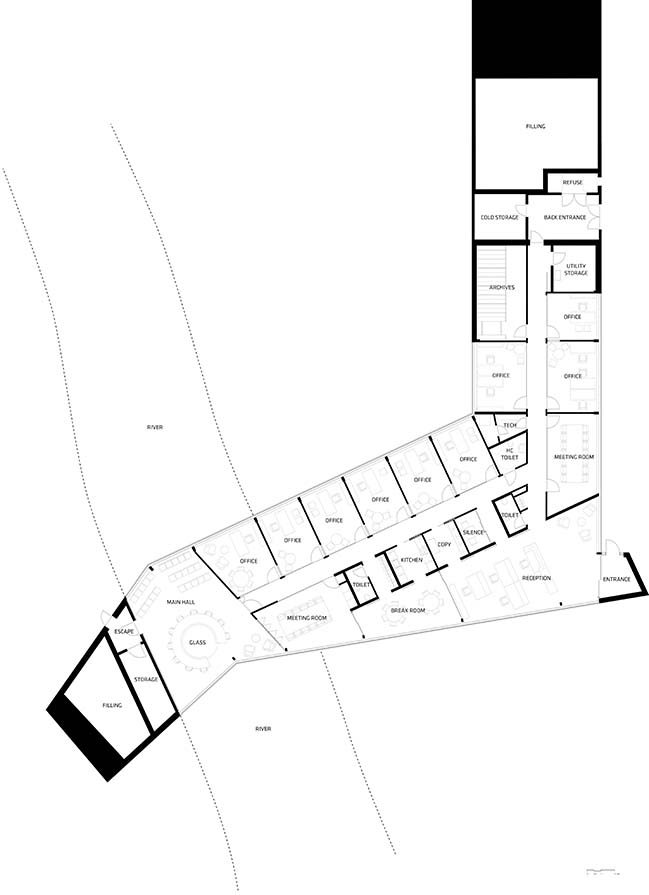

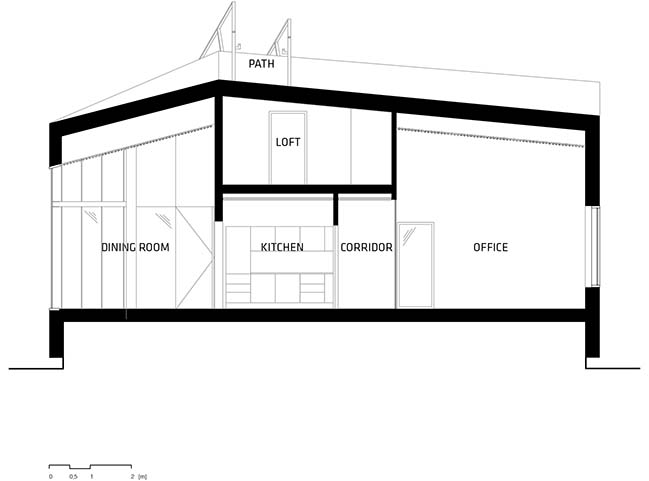
Eystur Town Hall by Henning Larsen
12 / 28 / 2018 Designed by Henning Larsen. Eystur Town Hall is one of the world's smallest town halls hides in the Faroese landscape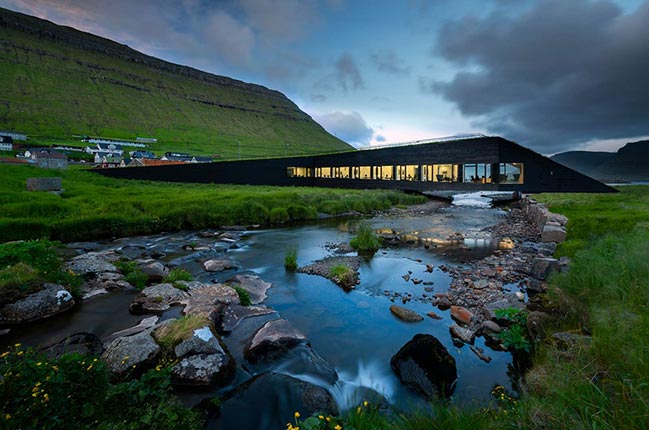
You might also like:
Recommended post: Storefront Library in New York by Abruzzo Bodziak Architects
