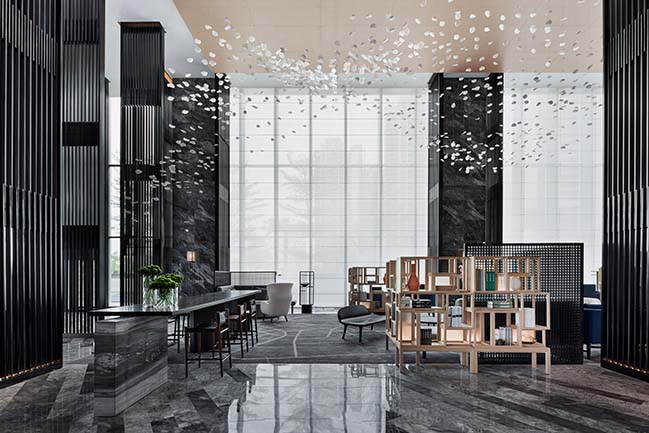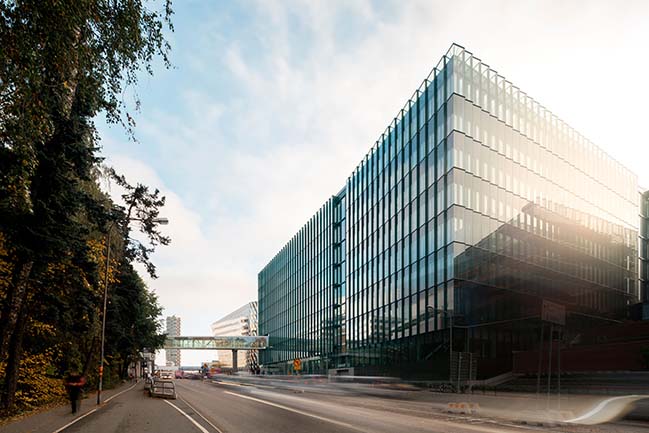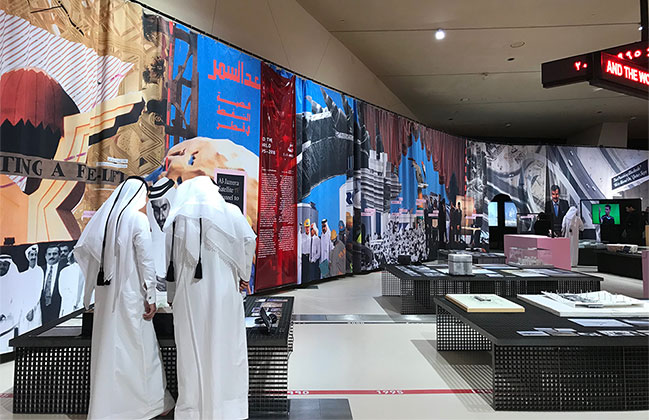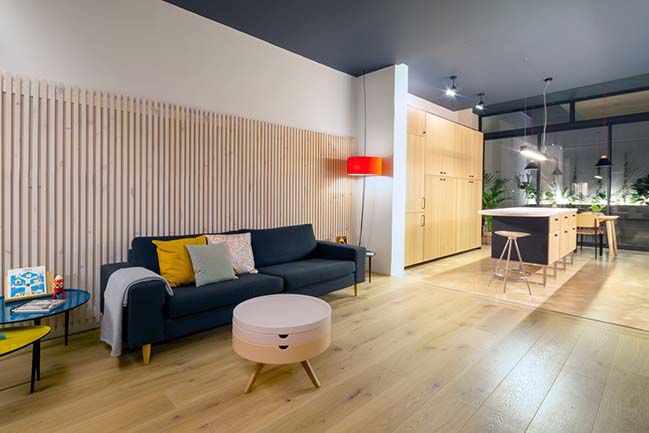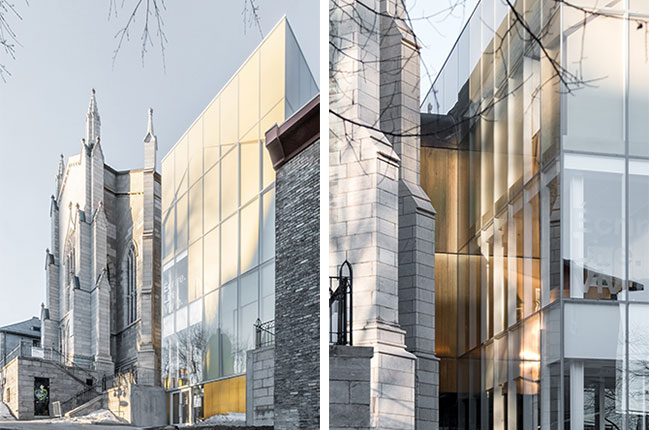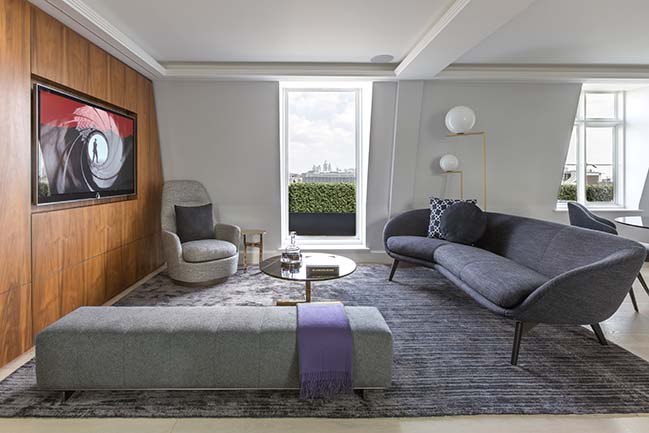04 / 03
2019
f22 foto space is a one-of-a-kind cultural hub in Hong Kong dedicated to photography and design. Designed by LAAB Architects in collaboration with Carlow Architecture & Design, f22 offers exhibitions, a photo book shop, a camera boutique, and a lovely cafe.
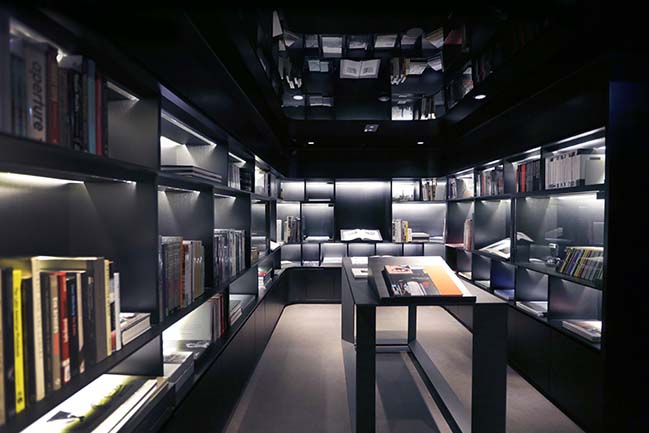
© Otto Ng LAAB
Architect: LAAB Architects
Location: Wan Chai, Hong Kong
Year: 2017
Gross built area: 1,000 sq.m.
Lead Architects: LAAB Architects, Carlow Architecture & Design
Video Producer & Photographer: DCinematic, LAAB Architects
Photography: DCinematic, LAAB Architects, f22 foto space
From the architect: The design team worked closely with engineers to meticulously translate camera elements into spatial experiences, immersing visitors in the world of craftsmanship and photography culture.
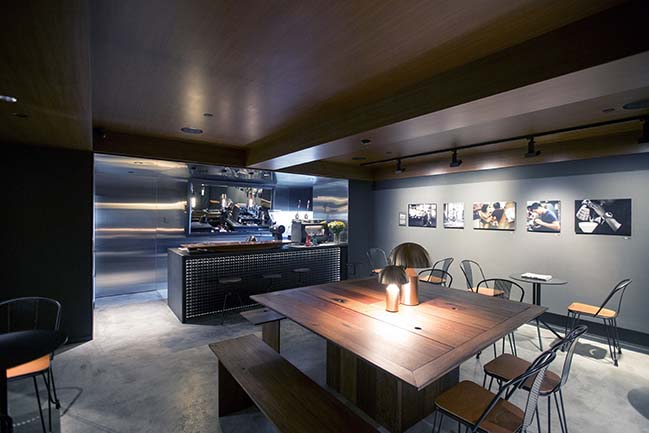
© Otto Ng LAAB
Two architecture features, the camera door and aperture stairs, define the exhibition space. The design team studied camera development and used design elements from various generations of camera lens to design the door. Paired with smart technology, the rotational camera door controls the amount of light at the entrance space. It also creates a pocket space for reception or a photo spot when rotates at 180 degrees. The same space also functions as a temporal waiting area during seminars for latecomers to watch relay without disturbing other audience.
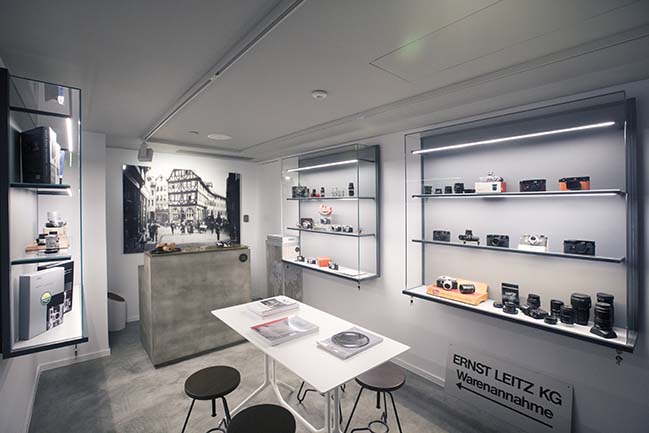
© Otto Ng LAAB
Sitting across from the camera door, the aperture stairs form part of an ongoing spatial dialogue of photography and design. Inspired by the camera aperture, the circular stairs play with light, shadow, and speed. To achieve precise twisting, the design team used 3-D printing and casting to fabricate the stairs. It connects the two black-and-white gallery space, offering a smooth spatial transition.
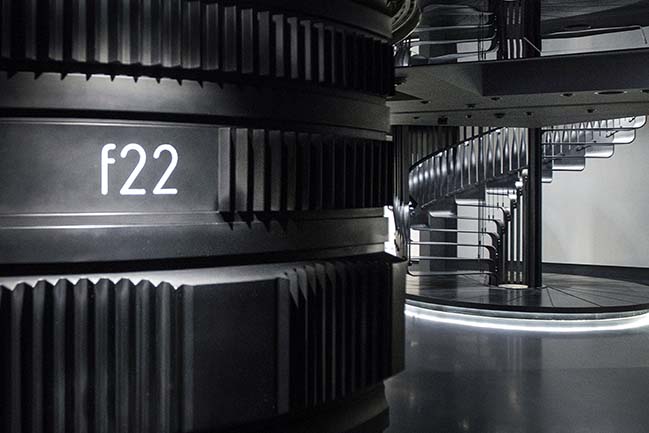
© Otto Ng LAAB
To capture the interaction between the photographer and their camera, both the camera door and aperture stairs were fabricated using brass and painted in black. Over time, the black paint will peel off, revealing the brass underneath, documenting f22’s interaction with visitors.
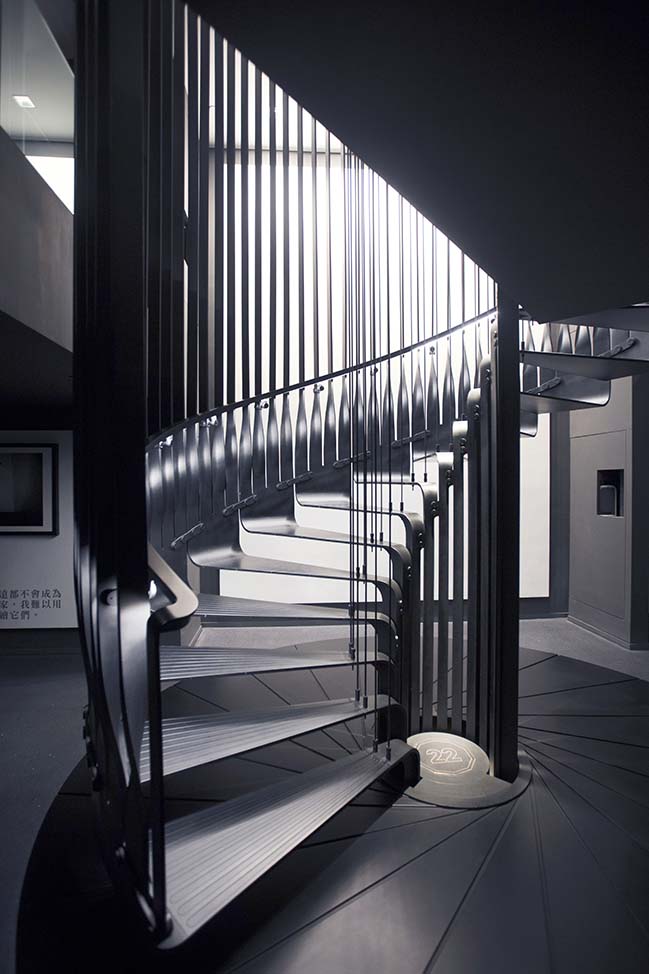
© Otto Ng LAAB
CAFÉ 22 offers a gathering place for cultural activities. It has an exhibition space for budding photographers to organize their first exhibition. A mirror was installed behind the counter, visitors can watch the baristas perform. There is a square table in the middle of CAFÉ 22 for visitors to gather and talk about photography and design.
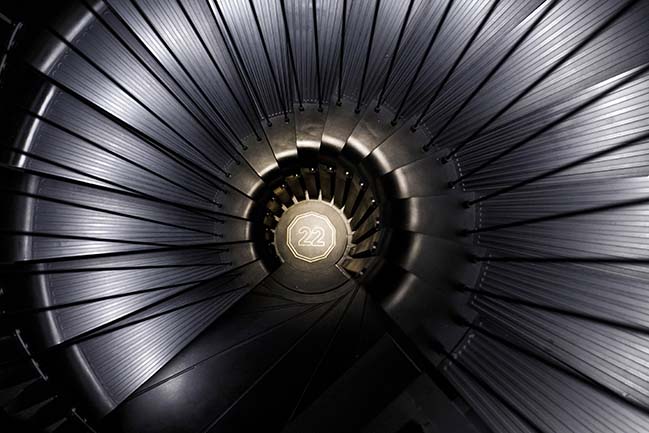
© Otto Ng LAAB
f22 has won 8 international design awards, including the German Red Dot Design Award, the American Institute of Architects International Region Awards, and the Design for Asia Award. The meticulous craftsmanship of f22 has also been recognized by the FRAME Award jury and received the Best Craftsmanship Award.
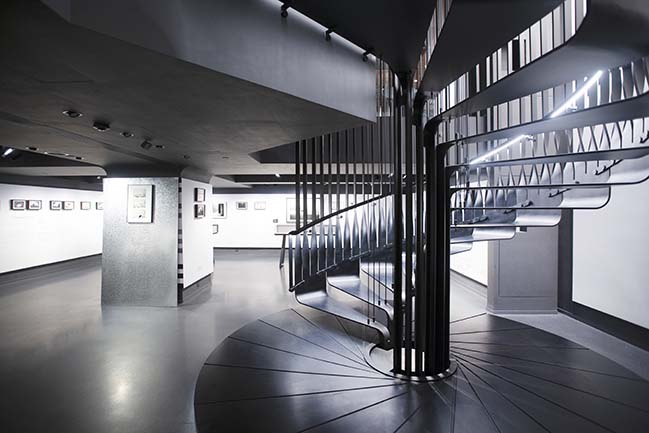
© Otto Ng LAAB
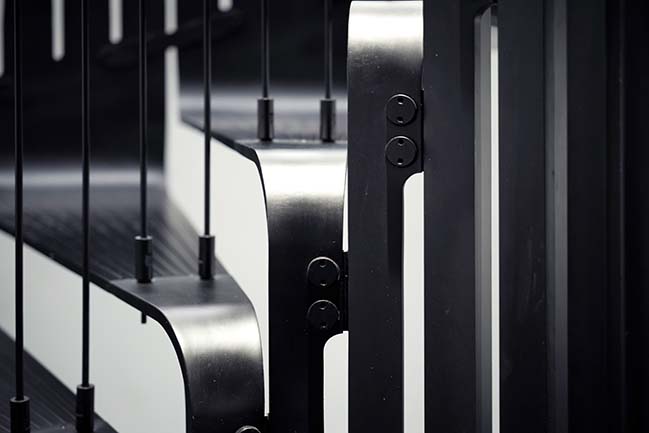
© Yazh Yip LAAB
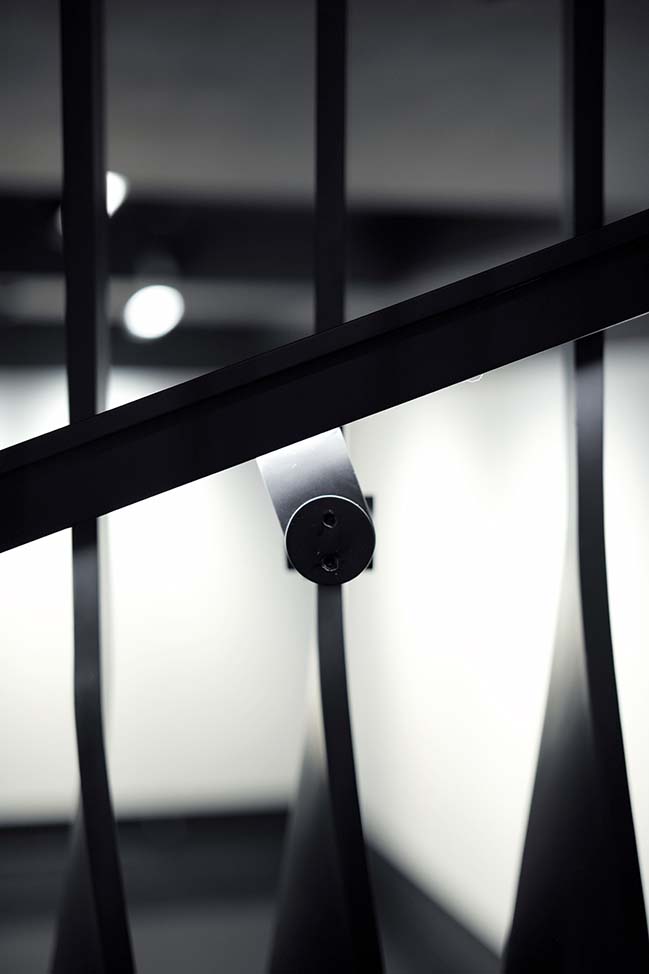
© Yazh Yip LAAB
YOU MAY ALSO LIKE: Garden Restroom by LAAB Architects
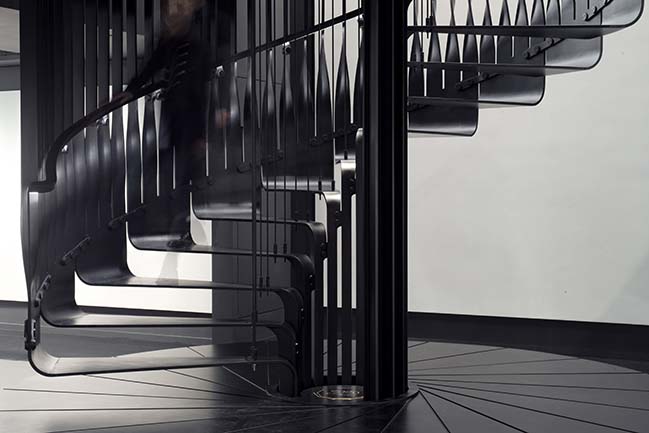
© Yazh Yip LAAB
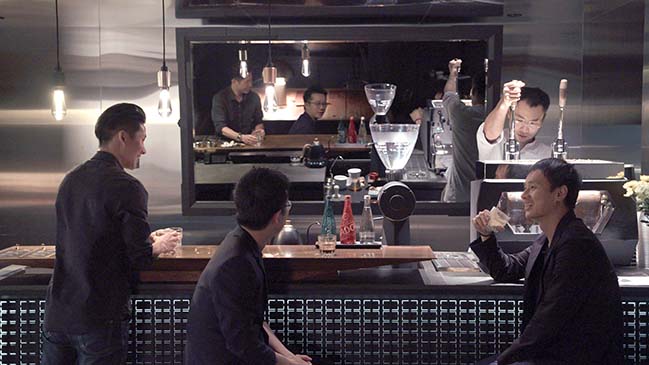
© DCinematics
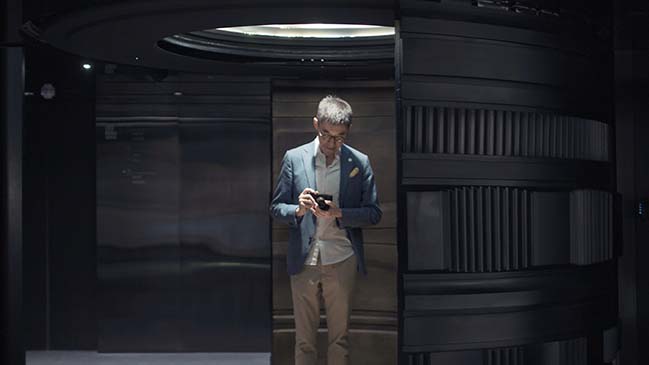
© DCinematics
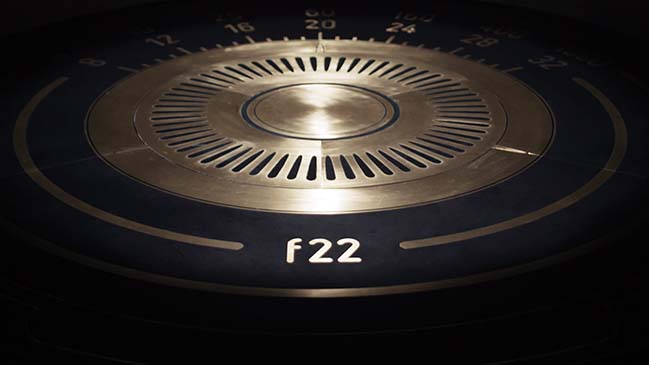
© DCinematics
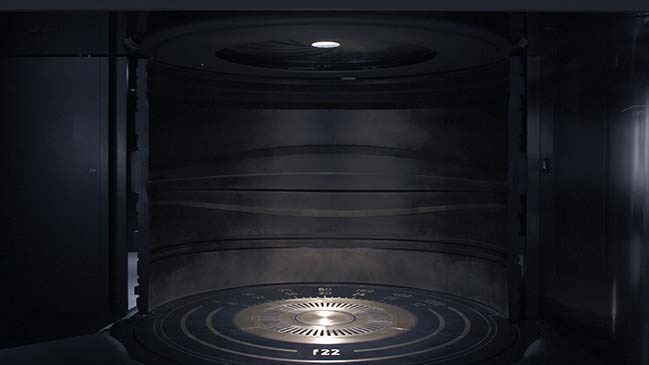
© DCinematics
YOU MAY ALSO LIKE: UNStudio designs a world class theatre complex in Hong Kong
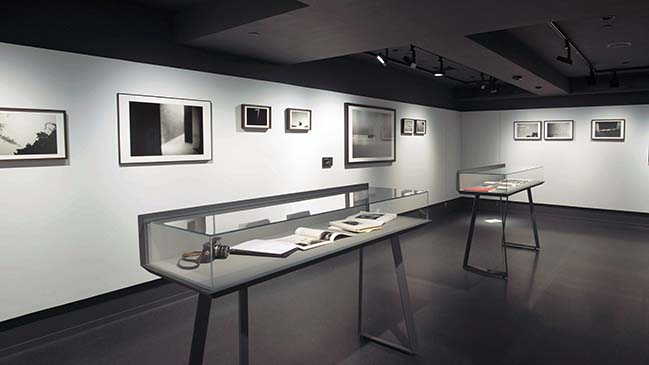
© DCinematics
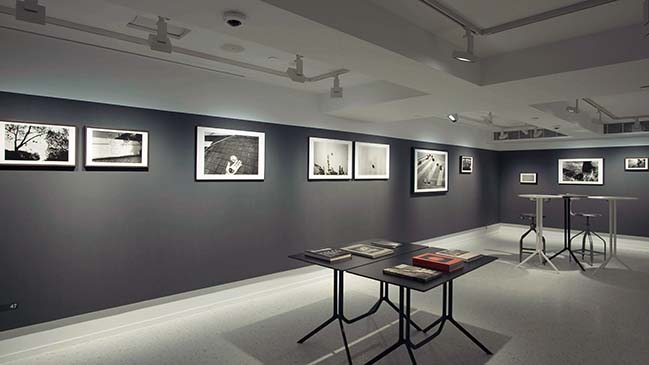
© DCinematics
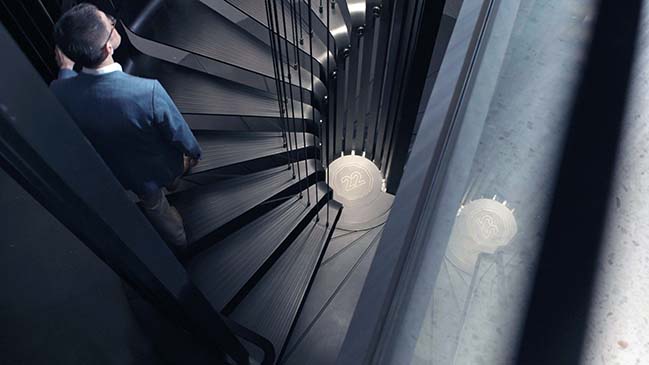
© DCinematics
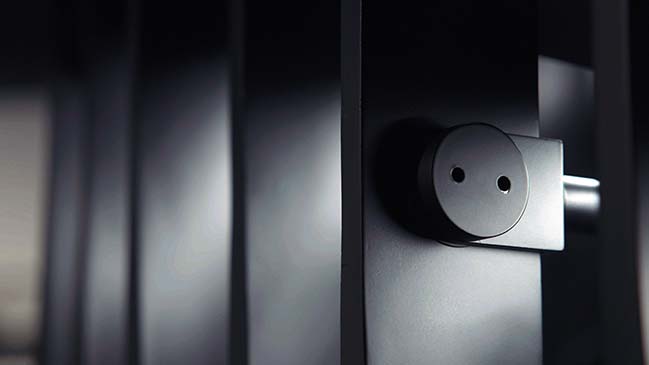
© DCinematics
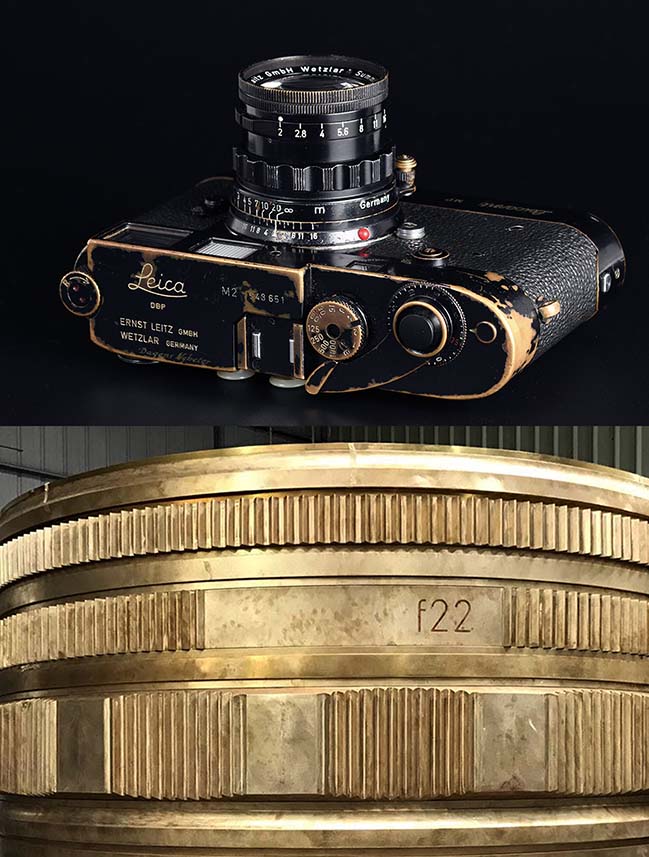
© Otto Ng LAAB
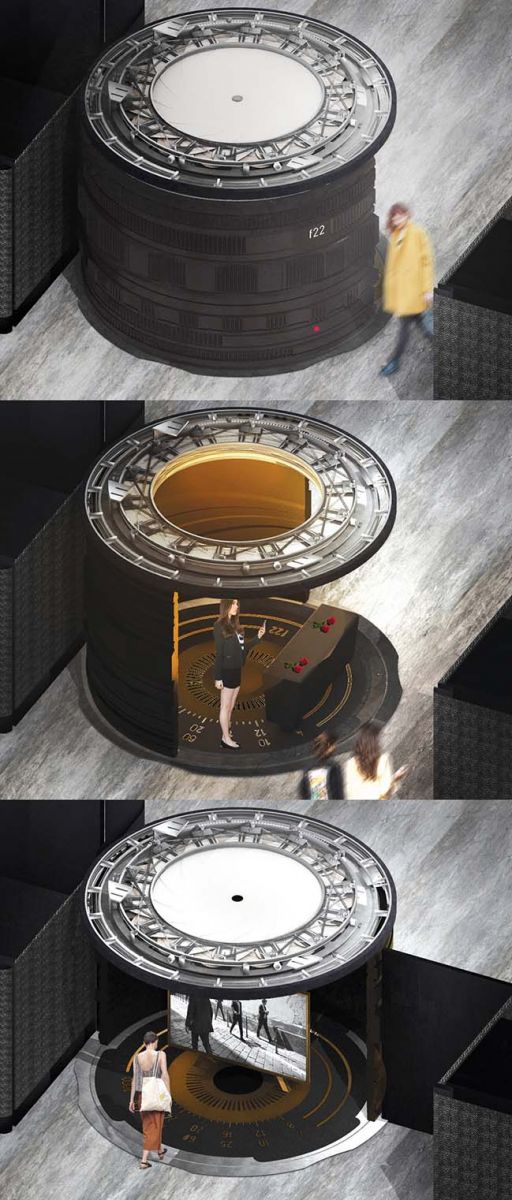
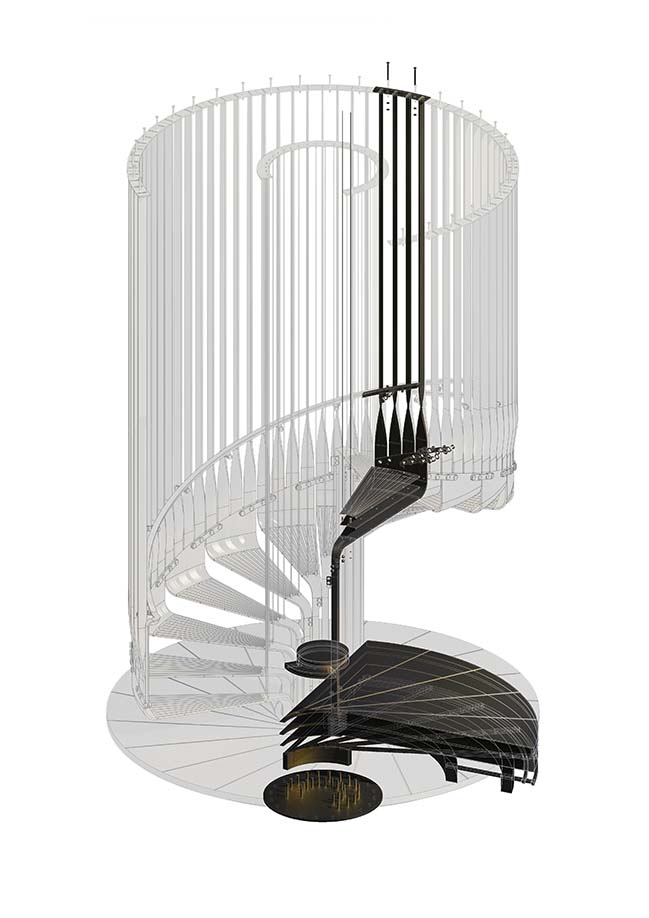
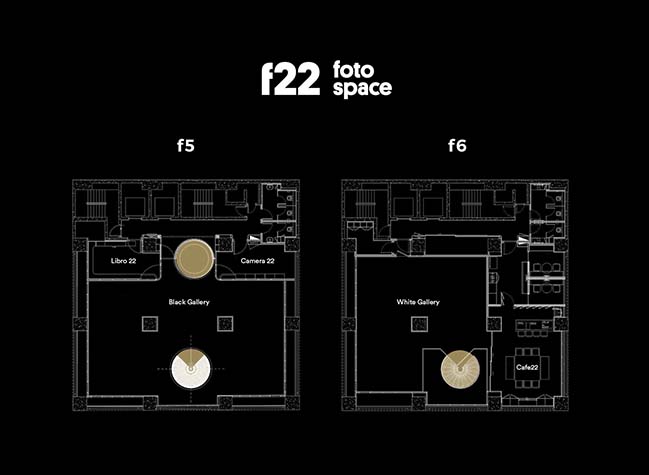
f22 foto space by LAAB Architects
04 / 03 / 2019 f22 foto space is a one-of-a-kind cultural hub in Hong Kong dedicated to photography and design. Designed by LAAB Architects in collaboration with Carlow Architecture & Design
You might also like:
Recommended post: Mayfair Penthouse by Maurizio Pellizzoni
