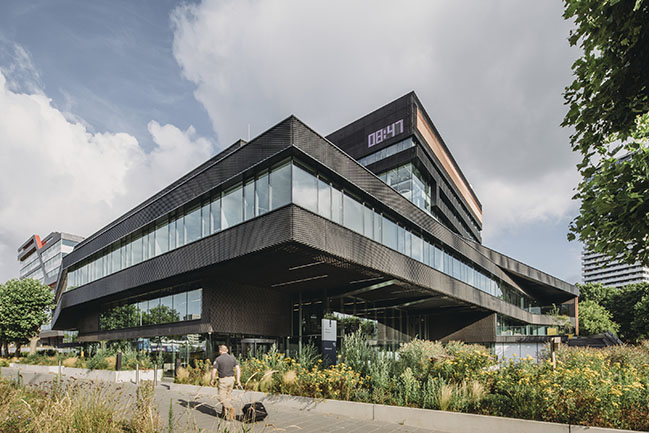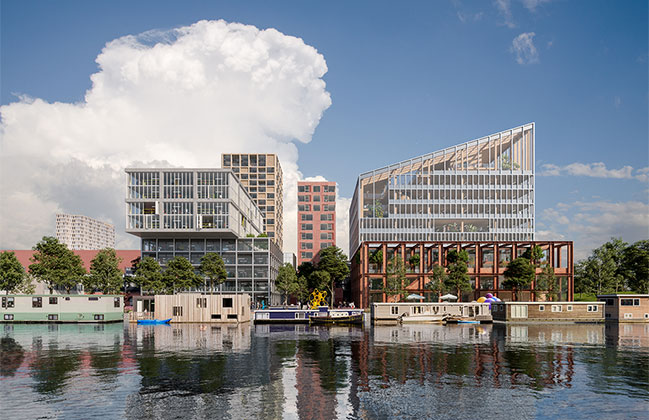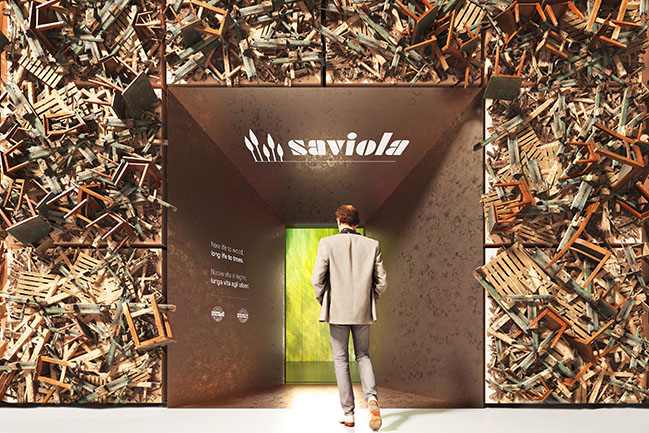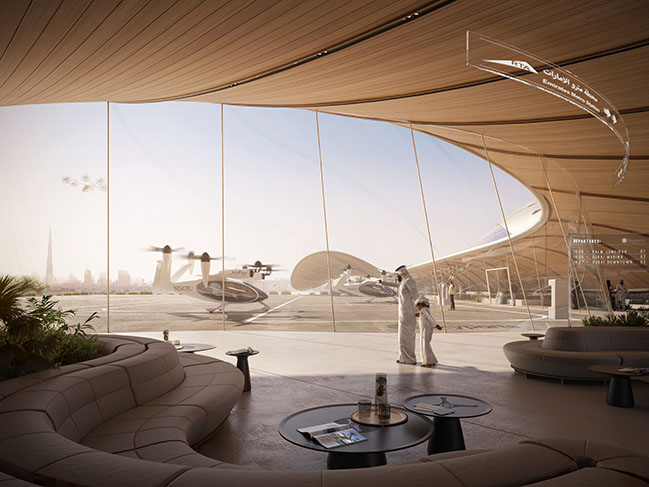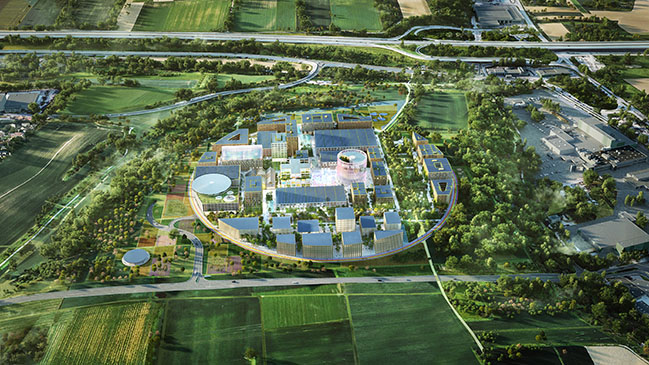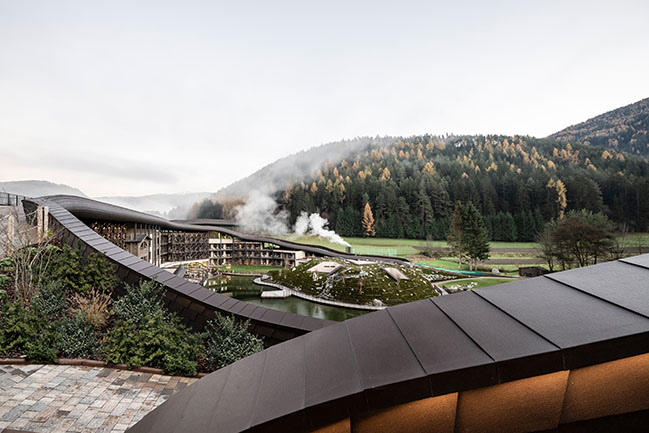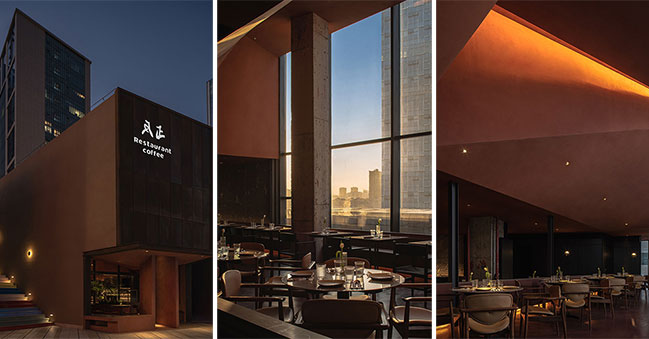04 / 21
2023
Foster + Partners has designed a sustainable extension and refurbishment of the existing facilities, which complement the surrounding landscape and integrate the winery more closely with the vineyard...
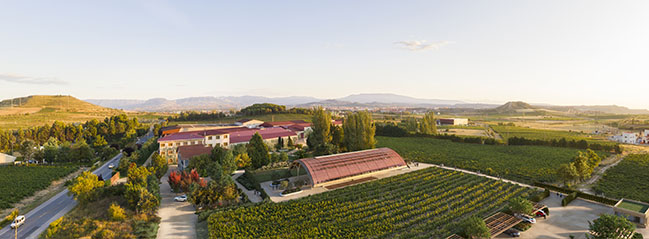
all images © Foster + Partners
> Foster + Partners reveals its vision for the Le Dôme winery in Saint-Émilion
> Copia Vineyards Winery and Tasting Room by Clayton Korte
From the architect: Designs for the Bodegas Faustino in Rioja have been revealed, commissioned by the fourth generation of the Familia Martínez Zabala, who are celebrating 160 years in the world of wine. Foster + Partners has designed a sustainable extension and refurbishment of the existing facilities, which complement the surrounding landscape and integrate the winery more closely with the vineyard.
Norman Foster, Founder and Executive Chairman, Foster + Partners said: “We are delighted to collaborate with the Familia Martínez Zabala for the second time, having successfully completed Bodegas Portia back in 2010. Our new project comprises a series of sustainable interventions, ranging from the partial refurbishment of the existing facilities to a new visitor centre which provides a truly unique and immersive experience.”
The winery is located in Oyón - at the heart of Spain’s foremost wine making region - where the family first started building their international business. The design makes use of a newly built street to the north of the site to create a new main entrance to the estate. Visitors can park their cars under lightweight timber canopies and landscaped pathways through the mature vineyards intuitively lead guests towards the visitor centre.
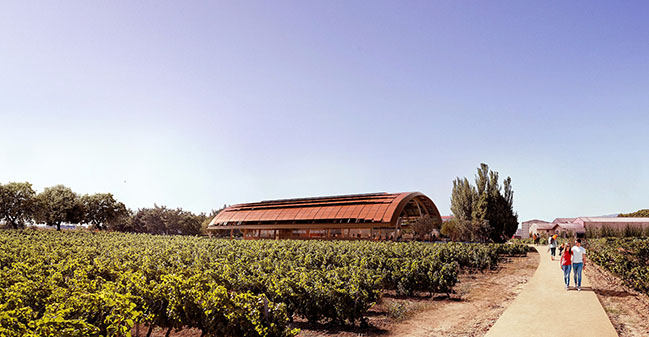
The new visitor centre takes its cues from the industrial heritage of the winery, reinterpreted as a lightweight structure made from timber sourced from local forests. Anti-funicular timber arches maximise the building’s structural performance and minimise the use of materials, while an earthy colour palette allows the structure to blend seamlessly with the terroir and red autumn vines.
Sustainability is integral to the design of the project. The sweeping glass roof incorporates innovative photovoltaic technologies, which produces almost six times the energy consumed by the building. It overhangs on all four sides to reduce the amount of direct sunlight the building receives while creating a transitional space between the inside and outside. A central skylight and carefully integrated glazed facades bring natural light into the interior spaces, reducing the need for artificial lighting. Natural building materials contribute to a biophilic environment and enhance wellbeing for visitors and employees.
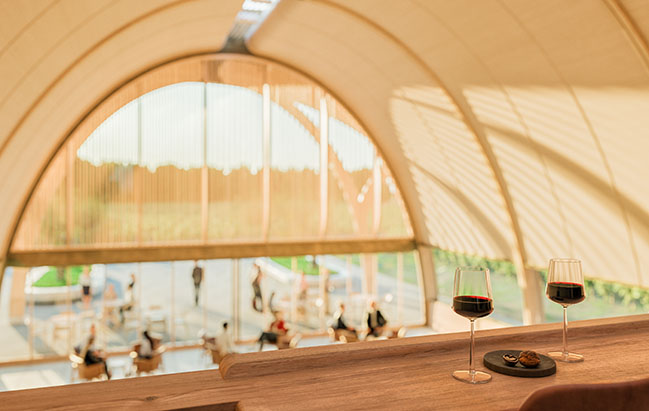
The interior space is vaulted and column-free, to create an extremely spacious and flexible volume. An asymmetrical core separates two distinctive zones which offer different experiences of Faustino wines. A central staircase and lift connect the ground floor with the mezzanine above, which cantilevers out from the core overlooking the space beneath and the beautiful vineyard landscape beyond.
The project also breathes new life into the site’s existing bottle and ageing cellars, offices and production yards, updating them to cater to contemporary needs enabling Faustino to make continual improvements to their winemaking. The result is a quiet, more efficient and resilient solution that has improved productivity while also allowing the winery to host guided tours and visits. In addition, green planting has been added to the existing facades to allow for better energy performance. New landscaping connects the new and existing elements of the winery with carefully selected native species that enhance biodiversity.
Foster + Partners revealed designs for Bodegas Faustino
04 / 21 / 2023 Foster + Partners has designed a sustainable extension and refurbishment of the existing facilities, which complement the surrounding landscape and integrate the winery more closely with the vineyard...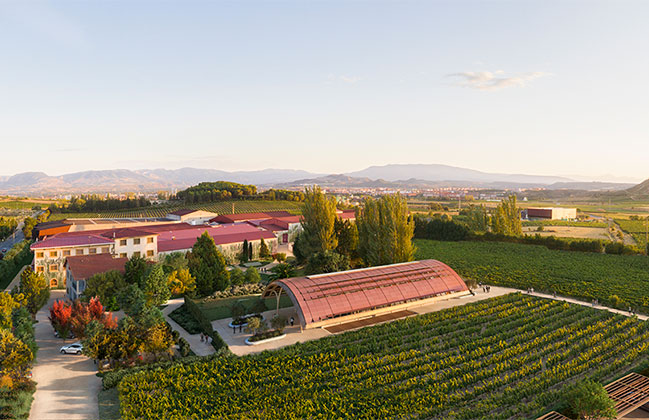
You might also like:
Recommended post: Return Restaurant by Return
